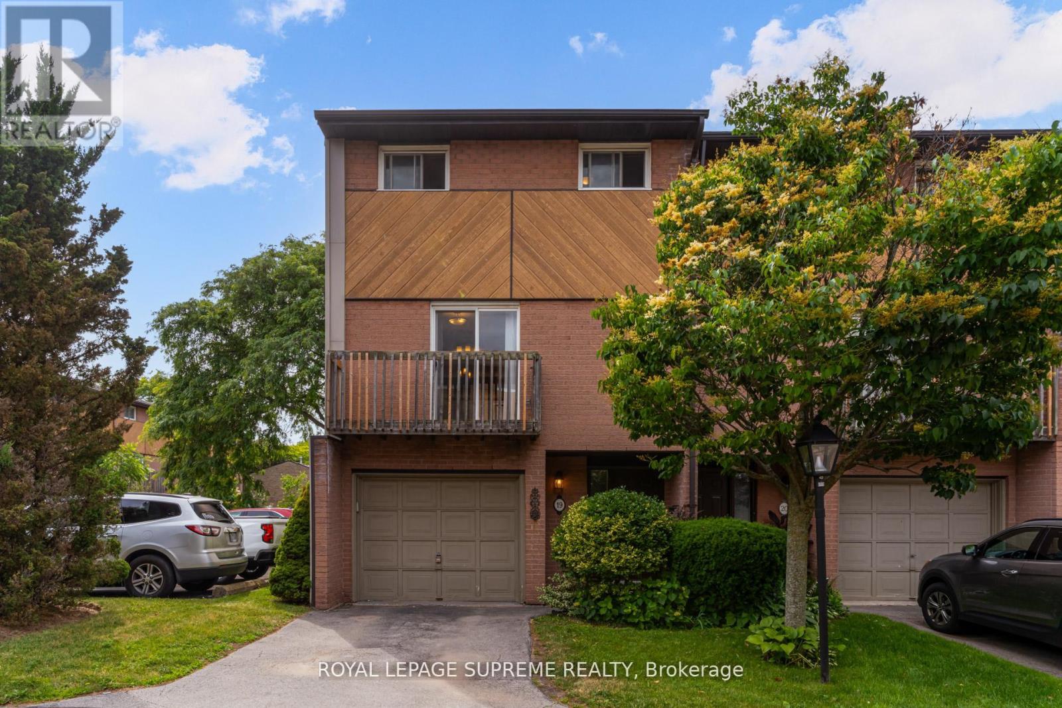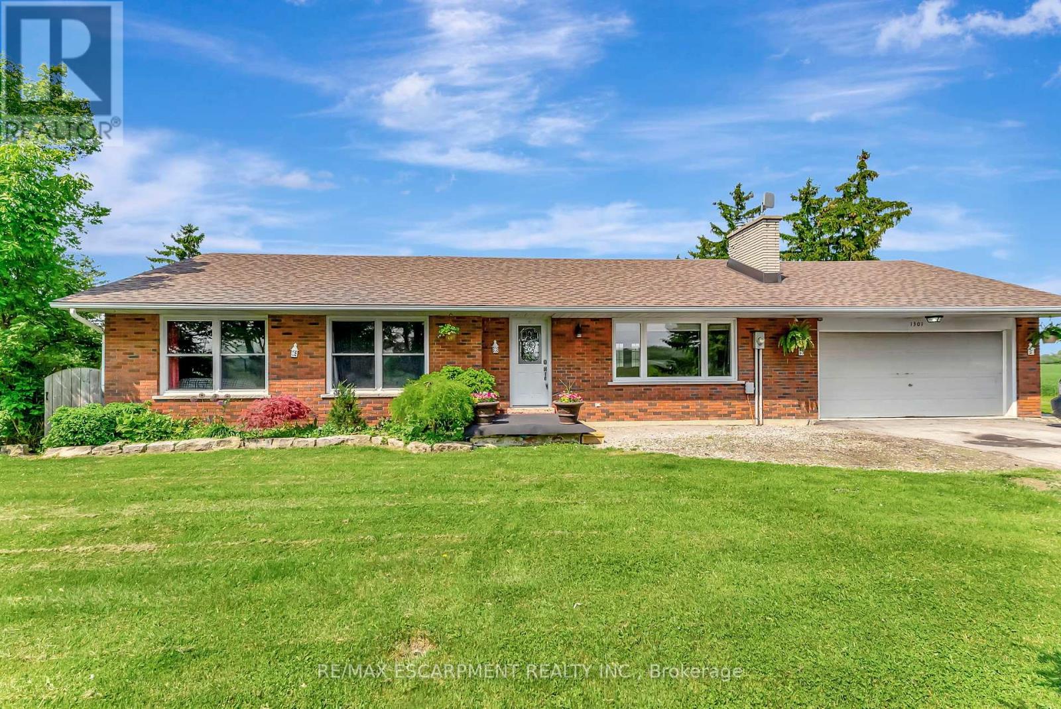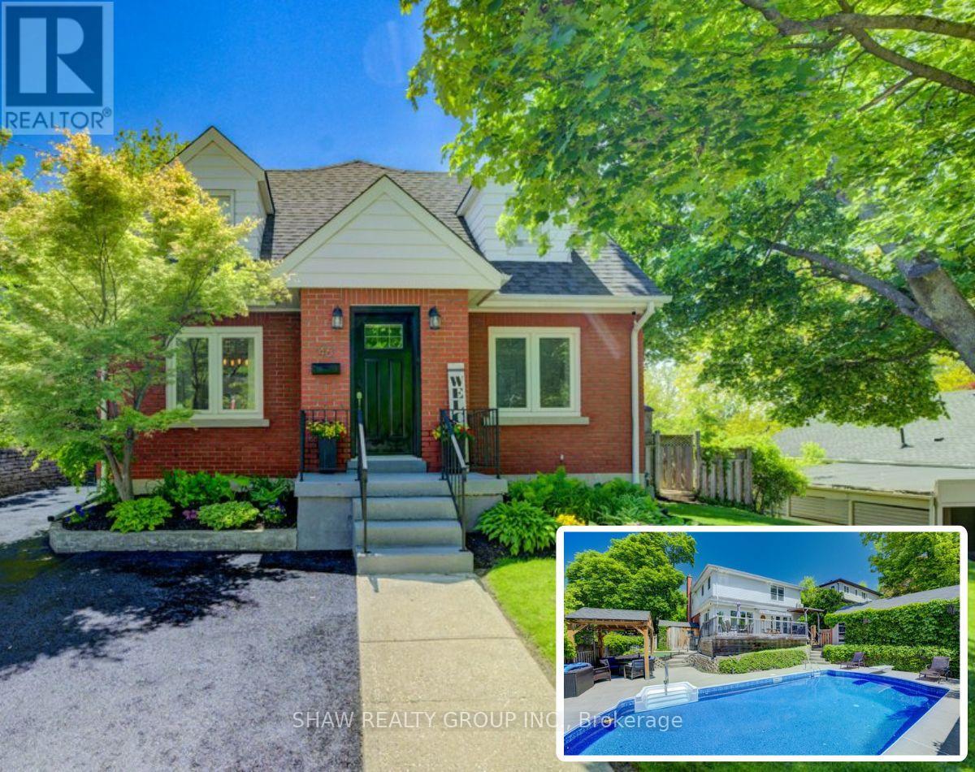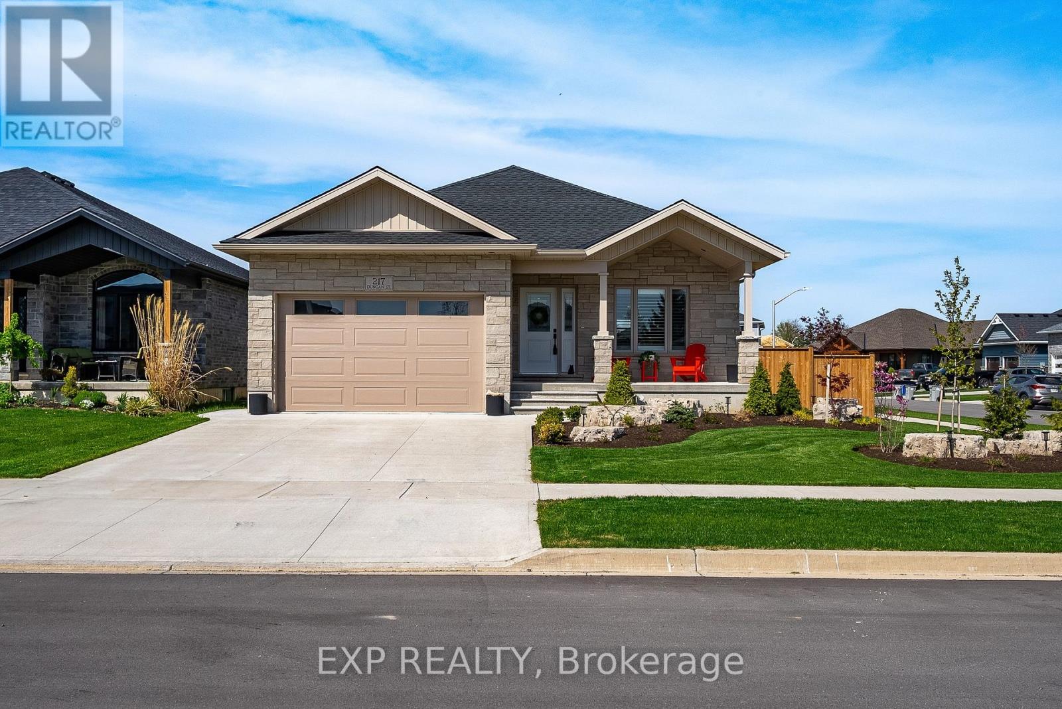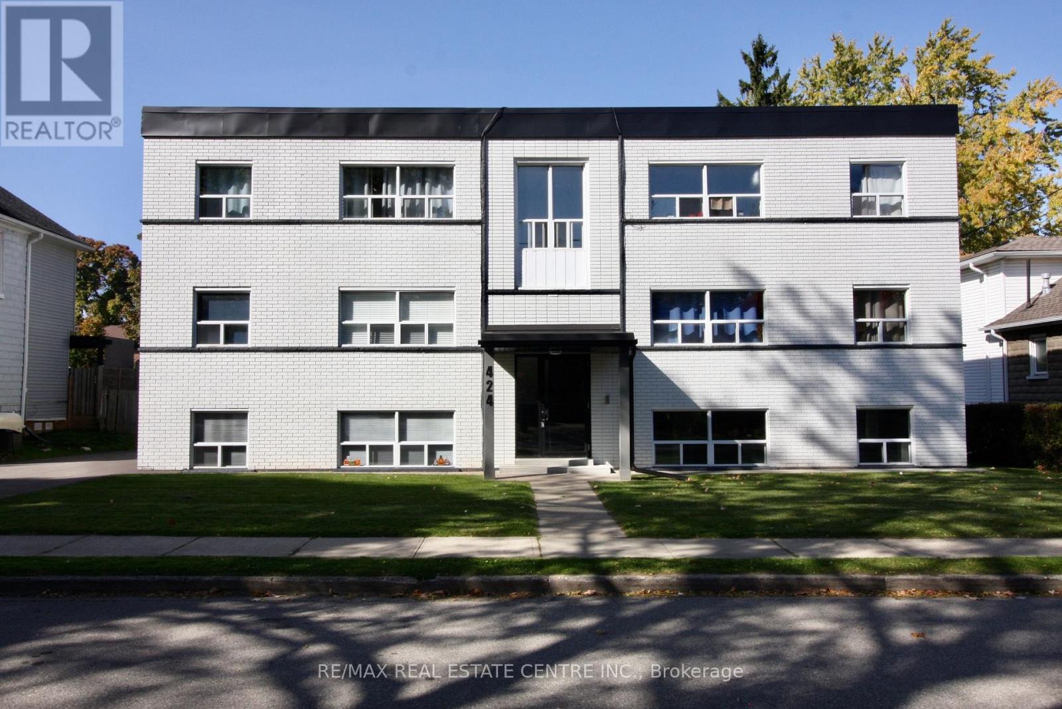19 - 445 Stone Church Road W
Hamilton, Ontario
Make the smart move to Stone Churchwhere quality, space, and value come together. This 3-storey end-unit townhome offers thoughtful living across three bright levels. Enjoy 3 spacious bedrooms, two balconies (one off the kitchen, one off the living room), and a walk-out lower level that opens to a fully fenced backyardperfect for quiet evenings or weekend fun. The kitchen features Caesarstone counters and stainless-steel appliances, while updated flooring and main-level laundry add everyday ease. With direct access to a one-car garage and your own front parking pad, youll appreciate the convenience before you even step inside. Condo fees include high-speed internet. Ideally located near schools, shops, transit, and the Lincthis one checks all the boxes. (id:60365)
13a - 55 Mooregate Crescent
Kitchener, Ontario
Welcome home to 55 Mooregate, Unit 13A. This stylish stacked townhouse condo with over 900 square feet of living space is an urban retreat that combines modern living with incredible convenience. LOCATION: Nestled in the vibrant Victoria Hills neighbourhood, this home is perfectly positioned close to an array of amenities. Enjoy easy access to shops, eateries, and public transit, as well as parks and schools. Everything you need is just around the corner! The main floor welcomes you with an open-concept design, featuring a living, dining, and kitchen area that's both functional and fashionable. The real surprise is that downstairs, a finished basement doubles your living space, offering a myriad of possibilities for entertainment, relaxation, or work. OUTDOOR LIVING: Step out onto private patio, a peaceful nook for morning coffees or evening cocktails, fully fenced for privacy and comfort. PARKING: Experience the ease of an assigned parking space, ensuring you always have a spot waiting for you just a few steps away. Furniture included in rent.Tenant to pay 100% of utilities, including water, hydro, gas & hot water tank rental. (id:60365)
44 Geddes Street W
Minto, Ontario
Built in 2006, this bungalow features Two oversized living spaces- each with their own full basement. The fully separate in law suite features 2 rear separate entrances with walkouts to multiple decks overlooking the fenced yard and no direct houses in behind. The large backyard features a separate fenced in dog run/kids play area, fish pond, shed, fire pit, tiki bar and hot tub for lots of entertaining. For the garage/shop lover in your family a fully gas heated 20 x21 garage with 240 volt wiring perfect for a welder with floor to ceiling industrial shelving. Roof 2021, Furnace/A/C 2018, Water Softener 2023, HWT 2020 (id:60365)
102 - 593 Strasburg Road
Waterloo, Ontario
Welcome to 593 Strasburg Rd, Unit #102an updated 2-bedroom, 1-bath corner unit offering 704 sq ft of stylish and comfortable living. This bright and spacious suite features modern vinyl plank flooring, large windows with coverings, individual thermostats, and central air conditioning for year-round comfort. The kitchen comes equipped with a fridge and stove, and the private balcony offers beautiful city and park views. Enjoy the convenience of thoughtful suite amenities and take advantage of limited-time incentives, including 1 month free rent, free parking for 12 months, and an additional $200 monthly rent credit for 12 months already applied to the price posted. Dont miss this incredible opportunity to live in a beautifully updated home with exceptional value. (id:60365)
181 Shuter St Street
North Huron, Ontario
Welcome to 181 Shuter Street where space, charm, and comfort come together to create the perfect setting for your family's next chapter. This inviting 1.5-storey home offers 4 bedrooms, 3 bathrooms, and over 2,300 sq ft of living space designed with family life in mind. Inside, you'll find character-rich details like original wood accents, a beautiful round staircase, and oversized rooms that give everyone their own space while still feeling connected. A convenient main floor bedroom and multiple living areas offer flexibility for everyone; whether you need a playroom, home office, or a cozy space for guests. Step outside to your private yard a generous 66' x 165' corner lot with endless possibilities. Whether its backyard BBQs with your friends, a swing set for the kids and space for them to run around, or simply a space for you to soak up some sunshine in the warmer months, there's space to enjoy every season. The detached garage and ample driveway parking are a bonus for busy households. Located just steps from downtown Wingham, you'll love being able to walk to parks, schools, local shops, and other amenities. Friendly neighbors, a walkable community, and a house full of potential this is more than just a home. It's where your next chapter begins! (id:60365)
1301 Kohler Road
Haldimand, Ontario
Stunning all-brick bungalow nestled on a high elevation lot with beautiful views. Set on a 150 x 200 ft property, its surrounded by farm fields to the west and a mature forest with ravine to the south, offering peace and privacy. Inside, the open-concept kitchen features oak cabinetry, a custom island with built-in cooktop, stainless steel hood vent, built-in oven, recessed lighting, and a garden door walkout to the backyard. The main floor offers hardwood floors throughout, a bright living room with picture window, dining area, and 3 spacious bedrooms with ample closets. The primary suite includes a private 1.5 bath, plus a 4pc main bath down the hall. The full basement features a cold room perfect for a wine cellar and a large space ready for a family room, games area, office, or home gym. Extras include a wood stove, roof (2023), central vacuum, double garage, large cistern, working septic, natural gas furnace, and central air. A rare opportunity to enjoy peaceful country living with modern comfort, just 30 minutes from Hamilton and 10 minutes to Cayuga. (id:60365)
77 Highgate Drive
Hamilton, Ontario
LOCATION!! LOCATION!! LOCATION!! Absolutely Stunning this 2 STORY FREEHOLD TOWNHOUSE Featuring 3 Bedrooms, 2 1/2 Bathrooms, and a fully Finished Walkout BASEMENT. Offering Comfort, Style and Functionality in every detail. This home is perfect for growing families or those in need of a versatile living space. The living room is flooded with natural lights. Step Inside to a Bright main level Floor has Open Concept Design with Living and spacious Eat-in Kitchen newly Upgraded Elegant Kitchen with Centre Island, Quartz counter top and Backsplash, New Potlights, Freshly Painted, New Luxury vinyl Flr Throughout, Ceramic tiles, Walk Out To Charming balcony lead to a sizable deck ideal for BBQs and entertaining guests. The upper level you will find 3 Generous sized Bedrooms. The primary bedroom is designed for luxury and comfort, accommodating larger furniture and offering a 4-piece ensuite and a generous walk-in closet. Extra Loft for Computer Area. The Fully Professional Finished WALKOUT BASEMENT with lots of natural lights. Separate laundry room and large rec room, and a walk-out to the private backyard. Ready To Move In And Enjoy. Excellent Location With Quick Access To Highways like Redhill Valley Parkway/QEW and upcoming Confederation GO Station. Walking Distance To Elementary And Secondary School, Convenient Access To College And University, Nearby Bus Routes, Close To Shopping Centre And All Amenities. A must-see gem!!! This home blends space, comfort and peaceful views all in one exceptional package. Don't miss your chance to call it home! (id:60365)
46 Westmount Boulevard
Brantford, Ontario
Welcome to 46 Westmount! Located in Brantford's most sought after neighbourhood in Ava Heights. This open concept 2 storey Family Home with In-ground Pool is walking distance to trails, the Grand River, Glenhurst Gardens, the Brantford Golf & Country Club, schools and parks! Much larger than it looks from the outside, this homes boasts 2,257 sq ft above grade and has been mostly renovated from top to bottom. The main floor features 2 formal living areas with gas fireplace, a spacious dining area as well as an office space. The expansive kitchen is full of natural light with updated Quartz countertops. Upstairs you will find the oversized primary bedroom with two walk in closets as well as the freshly renovated en suite washroom (2024). Rounding out the upstairs are 2 more well sized bedrooms and a 4 piece bathroom. The fully finished basement offers yet another living area and rec space with plenty of storage. The backyard is your summertime Oasis. Just off the Kitchen is the 400 sq ft raised deck overlooking the landscaped backyard with the in ground heated pool. New pool liner (2023)/New safety cover (2024). Detached garage included with parking enough for 6-7 cars on the freshly coated driveway. Book your showing and fall in love today! (id:60365)
217 Duncan Street
West Perth, Ontario
Welcome to 217 Duncan Street, a 2022-built bungalow that combines thoughtful design with everyday comfort on a premium corner lot in the growing community of Mitchell. From the double-car garage to the covered front and back porches, this home offers serious curb appeal, further enhanced by professionally installed landscaping and a fully fenced backyard, both completed in 2024. Inside, oversized windows fill the open-concept layout with natural light, while smooth ceilings, pot lights, motion-sensor closet lighting, California shutters, and upgraded doors and trim details carry throughout the home. The kitchen is both beautiful and functional, featuring quartz countertops, soft-close cabinetry, stainless steel appliances, a gas stove, and a tiled backsplash. It opens directly to the covered deck, creating the perfect setting for quiet morning coffees or summer dinners with friends or family. The primary bedroom includes a walk-in closet and a private ensuite with a soaker tub and a tiled glass shower. Two additional bedrooms provide comfortable space for family or guests. Downstairs, the professionally finished basement (2025) adds more living space with ample room for adding a bar and pool table. It also features a full bathroom, and a generously sized bedroom that would work well as a guest room/office flexspace. There's still plenty of storage between the mechanical room and cold cellar. A space-saving two-in-one washer and dryer makes daily routines simple and efficient. Located in a friendly, small-town neighbourhood with just the right mix of community charm and modern amenities, this home offers a fresh start with every detail already in place. (id:60365)
6 - 424 Argyle Street
Cambridge, Ontario
Lease is offered at $1900/month, and the 13th month is free with a 1 year contract. Lease price includes Heat, Water, 1 Outside parking spot & 1 Cubicle Locker. 2nd Outside Parking Available. Tenant Pays Hydro Only. No Expenses Were Spared in This Amazing, Ready to Move-In 2 Bedroom, 1 Bathroom Unit! Beautiful, Spacious and Bright, Modern White Kitchen with Quartz Countertop. Newer Appliances Including a Built-In Dishwasher. Tall Kitchen Cabinets to Make the Most of Your Storage Space. Laminate Flooring Throughout! Open Concept Living/Dining Room W/Large Windows for Plenty of Natural Light. 2 Spacious Bedrooms with Large Windows, and double closets. Outstanding 4 Piece Bathroom. Large Linen Closet & Plenty of Storage. Walk Out to Balcony from the Kitchen. The entire building was totally renovated, well maintained and very clean. Don't delay act fast before this beautiful apartment is gone. Great Location Close to Shopping & Public Transit. (id:60365)
6 Gotham Court
Toronto, Ontario
Renovated gem in a very quiet, family-friendly neighbourhood! This spacious home offers over 1300 sq ft above grade, a rare double car garage, and soaring basement ceilings (underpinned and renovated basement unit, the seller spent over $100K). The home is smartly divided into 3 self-contained units, each with its own private entrance and kitchen! It can generate strong rental income. With a projected rental income of $5,700, with 20% down and positive cashflow from day one! If you rent 2 units and live on the main floor, your monthly mortgage could be lower than your current rent! Main floor has 2-bedroom unit, Lower Main floor has almost identical another 2-bedroom unit, Basement has Additional 1-bedroom unit (High ceiling). Steps from the new LRT, with quick access to highways and downtown, this is a rare opportunity for space, flexibility, and major income potential in a fast-growing Toronto pocket. Don't miss out on this one! (id:60365)
55 Ravenbury Street
Brampton, Ontario
For Lease Spacious 4-Bedroom Townhome with Double Garage, with great location Located at The Gore Rd & Queen St in a high-demand area of East Brampton. Easy Travel Just minutes to Highways 427 ( 5 MIN), 407(8 MINUTES) , and 410(16 MINUTES) AND BRAMLEA GO STATION ( 15 MINUTES) , with quick access to Toronto, North York, Vaughan, and Mississauga This bright and beautifully maintained home features 4 large bedrooms, 4 bathrooms, a modern kitchen with a full-size dining area Walk-out to private deck, and an open-concept living space perfect for families. Main floor includes a versatile rec/family room ideal for guests or a home office. Double garage plus 3 additional driveway spot sparking for 5! Located close to schools, transit (Zum, Go Station & Brampton Transit), parks, shopping & major highways 427, 407. Ideal for families looking for space, convenience, and comfort. (id:60365)

