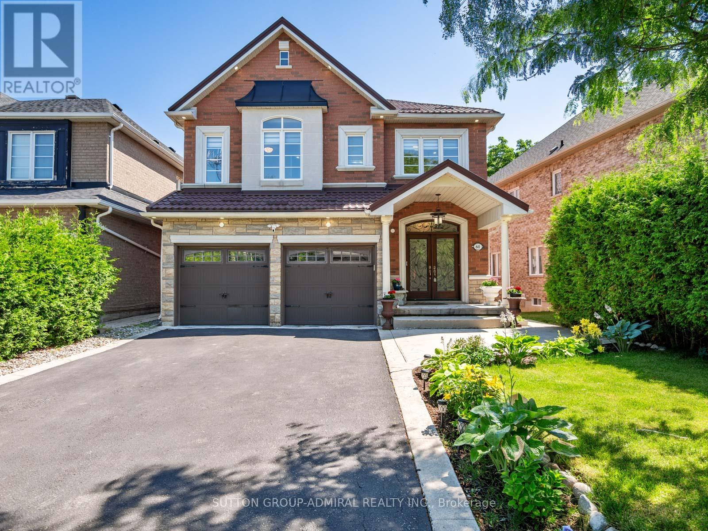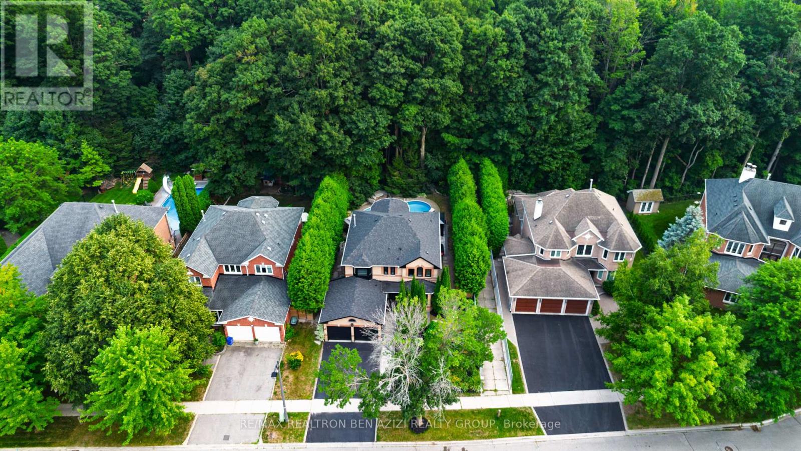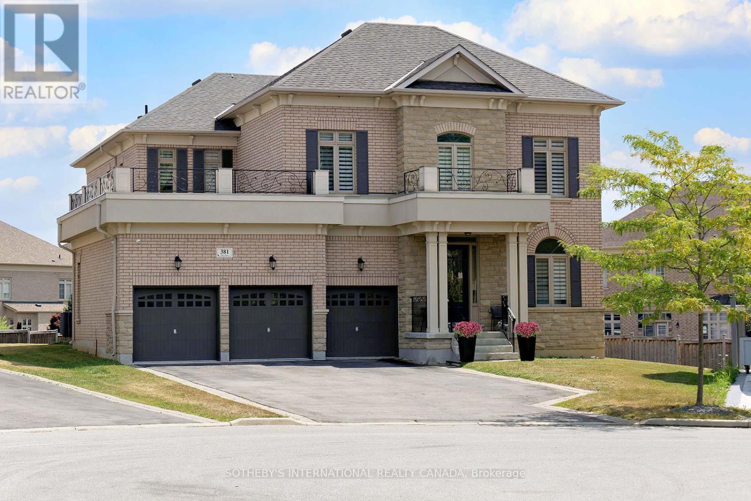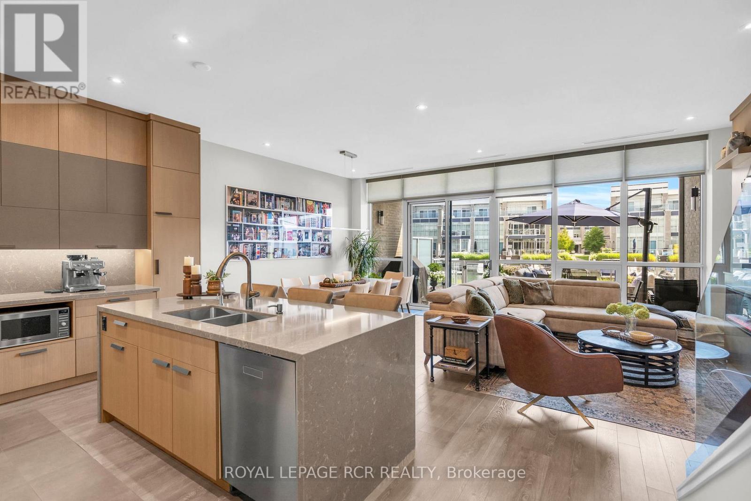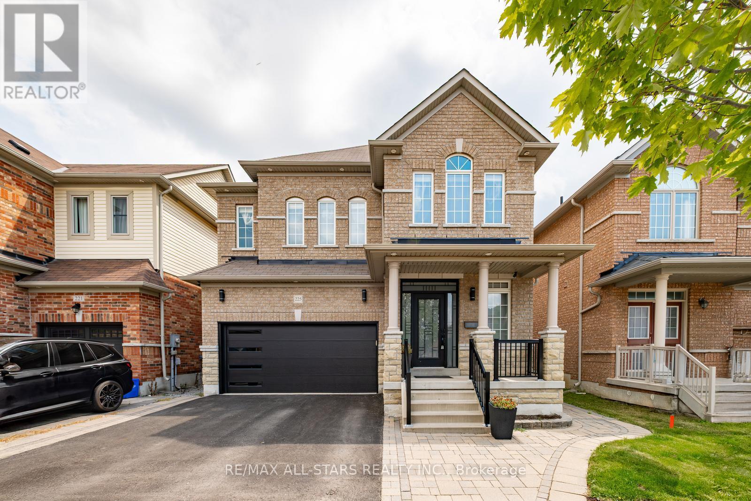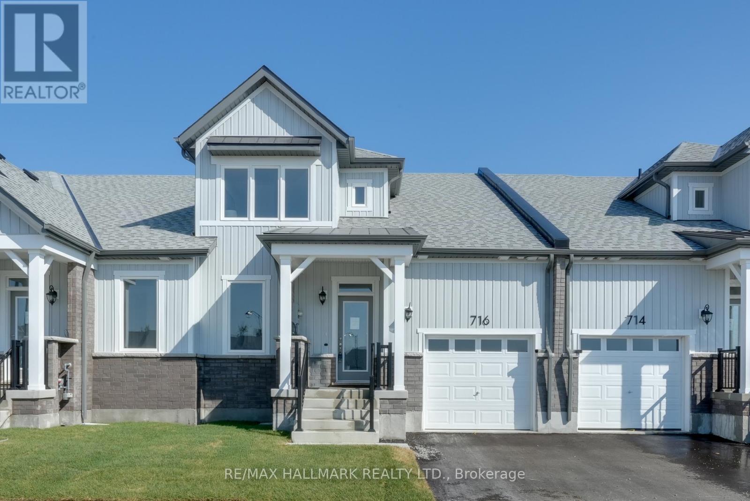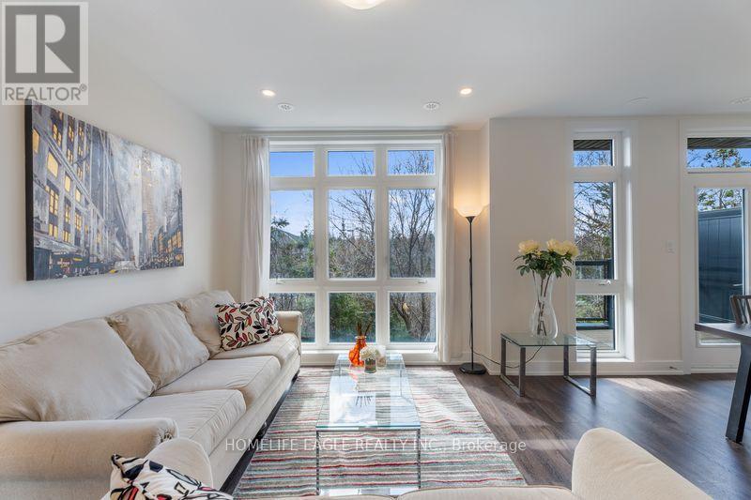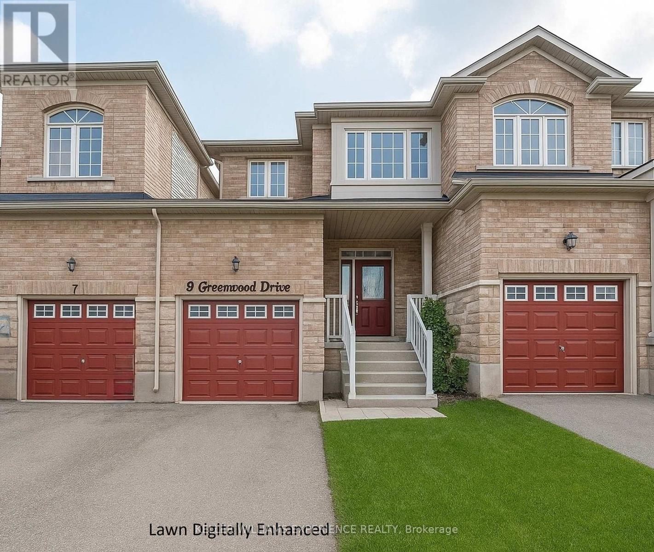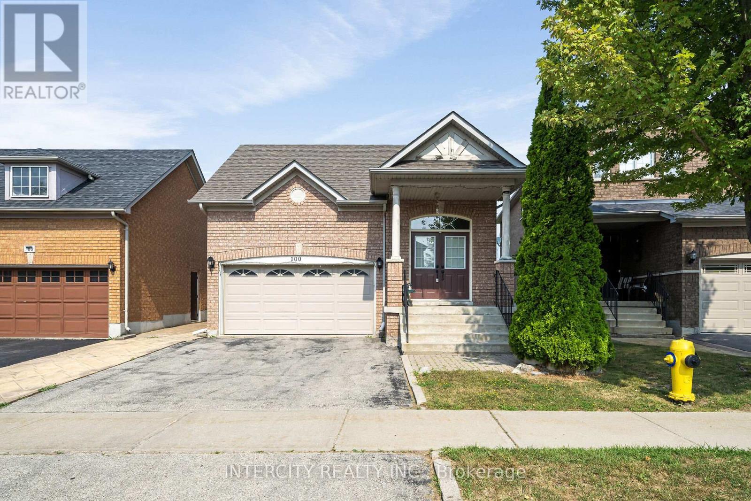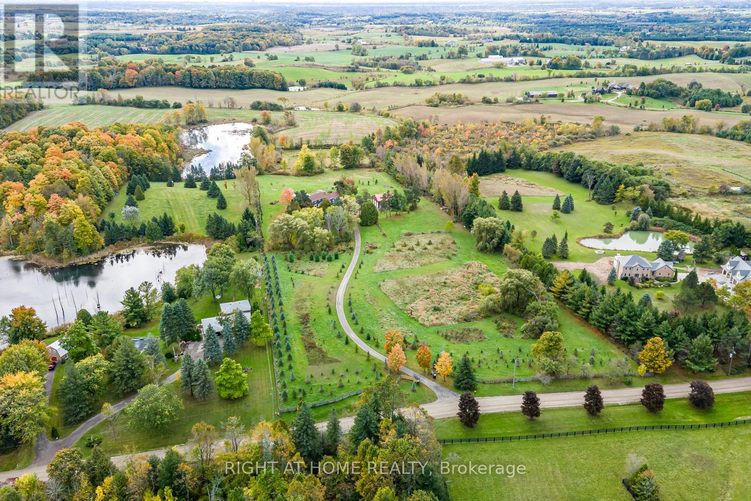60 Starwood Road
Vaughan, Ontario
Nestled in Vaughan's prestigious Patterson neighbourhood, 60 Starwood Road is a stunning 4+2 bed, 5-bath detached home backing onto a serene ravine, offering privacy, natural beauty, and refined living. This sun-filled home features oversized windows that bathe the interior in light. The open-concept main floor is designed for both comfort and entertaining, highlighted by a chef-inspired kitchen with sleek cabinetry, built-in stainless steel appliances, and seamless flow into the family room with an electric fireplace and open to the living and dining areas. Upstairs, the grand staircase overlooks the living room and the spacious primary retreat boasts his-and-hers walk-in closets and a luxurious 5pc ensuite with double vanities, double sinks, glass enclosed shower, and soaker tub, all overlooking lush greenery. Each bedroom is generously sized with a semi ensuite between 2 bedrooms and large windows, while the fully finished walk-out basement adds incredible versatility, complete with two additional bedrooms, a full kitchen, expansive recreation room with an additional fireplace, and it's own private entrance - ideal for multi-generational living or rental income. The ravine lot provides peaceful outdoor living with a sun-soaked backyard and walk-out access from the lower level. This home also features a double car garage, driveway parking for four, central vacuum, security system, and premium brick and stone exterior. Perfectly situated near top-ranked schools like Carrville Mills PS and Stephen Lewis SS, and just minutes from Rutherford GO Station, Highway 407, parks, shopping, and all amenities, 60 Starwood Road offers the ultimate blend of luxury, location, and lifestyle in one of Vaughan's most sought-after communities. (id:60365)
78 Charing Crescent
Aurora, Ontario
Welcome to your dream home nestled in a highly sought-after Aurora neighborhood, backing onto the for ever Ravine. Professionally renovated with over $350K in high-end upgrades, This exceptional property sits on a generous, private lot surrounded by mature trees, offering unparalleled privacy and a peaceful retreat from the city bustle. Step inside to discover a beautifully upgraded main floor with luxurious porcelain slab flooring throughout, complemented by brand new doors and windows that flood the space with natural light while enhancing energy efficiency. The entire home has been meticulously maintained, featuring a new roof and gutters for worry-free living, With 4 spacious bedrooms upstairs plus 2 additional bedrooms in the fully finished basement, this home is perfectly designed for multi-generational living, a nanny suite or in-law. The basement also boasts a full gym with over proximately $12,000 in top-tier equipment included ideal for fitness enthusiasts. Enjoy the convenience of two full kitchens and two laundry sets, perfect for families or extended households. The master suite is a true sanctuary featuring a five-piece ensuite with a luxurious Jacuzzi tub that creates the perfect ambiance for relaxation. Outside, the large backyard is a private oasis featuring a brand new inground saltwater pool with a new pool heater and new salt system, a beautiful gazebo perfect for entertaining or quiet evenings, and professionally designed landscaping in both the front and back yards . Enjoy privacy, luxury, and incredible versatility in one of Auroras premier locations. Don't miss this rare opportunity to own a home that truly has it all. Professionally maintained and upgraded by owner : Complete reno 2020/ Basement kitchen 2025/ Doors and windows 2023/ Garage door 2025/ Roof & soffit-gutter 2022/ Home gym 2024/ Interlocking backyard & front 2022/ Fence gate 2024/ Full house painting 2025. (id:60365)
381 Poetry Drive
Vaughan, Ontario
Welcome to your dream home, nestled in a quiet private court, and offering the perfect blend of luxury space, and endless potential. Sitting on a very large lot, this beautifully maintained home features approx 4331 sq.ft with room to grow both indoors & out. Build a dream pool with a cabana bar & still have space for a basketball on pickleball court. 3 car garage, plus long driveway for 6 more cars, total 9 parking spaces. Porcelain ceramic flooring in hall entrance + kitchen, hardwood strip flooring throughout main floor + 2nd floor bedrooms. Private Den on main floor for zoom calls. Large beautiful chef's dream kitchen, premium miele side by side fridge freezer. Built in stainless steel appliances + cook top stove, large bright bedrooms, 3 baths on second floor for getting ready in the morning much quicker. Great idea to raise a family. Shows amazing. (id:60365)
168 Bawden Drive
Richmond Hill, Ontario
Lucky #168! Less than 3 years new & seldom lived in! Stylish 3-Bed + Den, 2-storey freehold townhome in Richmond Hills prestigious Richlands community. Bright and elegant with 9 ceilings and hardwood floors on both main and second levels, plus an impressive 11 ceiling in the foyer. Features an open-concept great room and a gourmet kitchen with quartz countertops, high-end appliances, and a large centre island, perfect for entertaining. Walk out to a private patio for outdoor enjoyment. The 2nd-floor den can easily be converted into an additional bathroom or laundry room. Upgraded 200 AMP electrical service, ideal for modern family living. Prime location just steps to Richmond Green SS, park, library, Home Depot, and Costco, with easy access to Hwy 404 and major shopping. A rare find in a sought-after neighbourhood, perfect for starting a family or downsizing and good for working from home. (id:60365)
3652 Ferretti Court
Innisfil, Ontario
Welcome to your dream escape in the prestigious Ferretti Island enclave at Friday Harbour Resort. This fully furnished, remodelled 3-storey waterfront townhouse offers elegance, and comfort. Inside are three+spacious bedrooms, including a primary with a unique bonus office space, plus 3 spa-inspired bathrooms and, a newly remodelled designer powder room. The open-concept main level showcases a stunning Bateman custom kitchen with Wolf and Sub-Zero appliances, waterfall quartz countertop, abundant storage with pull-out drawers, and an extra-deep oversized double sink. The space flows seamlessly into the dining and living areas, perfect for everyday living and stylish entertaining. Expansive windows and electric - floor to ceiling blinds fill the home with natural light and provide privacy when required.Designer built-ins, two custom fireplaces, made to measure closets, and pot lights throughout, add warmth, character, and functionality. The third floor offers a flexible layout ideal as a guest bedroom or a spacious great room.Outdoor living is exceptional, with expansive decks and terraces for true indoor-outdoor enjoyment. A waterfront deck, private boat slip with an extra-long, wide dock, and a newly installed safety gate are all perfect. *With the inclusion of premium furnishings from Restoration Hardware, Hauser, and Fouka, this is both a move-in ready home and a vacation retreat. Enjoy resort access to the world-class marina, beaches, nature trails, vibrant boardwalk, waterfront dining, championship golf, and year-round activities. Simply arrive, unpack, and embrace the ultimate waterfront lifestyle. Resort Association Fees: $5281.17/year (for all Amenities incl. pools, lake club, fitness ect.). Monthly Resort day to day fees (garbage, gardens, ploughing ect): $299.96. Local condo Resort fees (specific to Ferretti area & common elements): $381.45. 2% + hst Friday Harbour entry fee based upon purchase price. (id:60365)
225 Delbert Circle
Whitchurch-Stouffville, Ontario
This detached home has been lovingly maintained, thoughtfully updated. The layout flows naturally into a bright, light-filled dining room. At the back of the home, the kitchen impresses with stainless steel appliances, quartz countertops, and rich cabinetry. Overlooking the eat-in dining area, the kitchen opens into the spacious living room, where a cozy gas fireplace. The primary suite generously sized with a large walk-in closet featuring a custom organizer, plus a 5-piece ensuite complete with dual sinks, a deep soaker tub, and a separate shower. Down the hall, three additional spacious bedrooms share a large 4-piece bathroom. The finished basement adds even more living space. The recreation room is both cozy and spacious, highlighted by a fireplace accent wall. Luxury vinyl flooring adds brightness, while ample storage keeps everything organized. This level also offers a 3-piece bathroom for guests, a versatile nook for a home office or gym, a laundry room with even more storage, and a cantina. Step outside to a private backyard with a custom stone patio topped with a beautiful pergola. Set in a sought-after Stouffville neighbourhood, youll be close to parks, trails, top-rated schools, and the charming shops and restaurants of Main Street. Commuters will appreciate quick access to GO Transit and Highway 404, while nature lovers can take advantage of nearby conservation areas and golf courses. (id:60365)
716 Keast Place
Innisfil, Ontario
BRAND-NEW BUNGALOFT WITH LUXURY FINISHES. Welcome to this stunning, brand-new, never-lived-in bungaloft townhome, offering a rare combination of modern design, energy efficiency, and move-in-ready convenience! Nestled in a vibrant all-ages community, this land lease home is an incredible opportunity for first-time buyers and downsizers alike. Step inside to find soaring vaulted ceilings and an open-concept main floor designed for effortless living. The kitchen is a true showstopper, featuring quartz countertops, stainless steel appliances, an oversized breakfast bar, a tile backsplash, a built-in microwave cubby, and full-height cabinetry that extends to the bulkhead for maximum storage. The inviting living room boasts a cozy electric fireplace and a walkout to a private covered back patio, perfect for relaxing or entertaining. The main floor primary bedroom offers a 4-piece ensuite with a quartz-topped vanity plus a walk-in closet. A second main floor bedroom is conveniently served by its own 4-piece bathroom. Enjoy the convenience of in-floor heating throughout, main-floor in-suite laundry, and a garage with inside entry to a mudroom complete with a built-in coat closet. Upstairs, a spacious bonus family room/loft offers endless possibilities as a second living space, home office, or guest room, along with an added second-floor powder room for extra convenience. Smart home features include an Ecobee thermostat, and comfort is guaranteed with central air conditioning and Energy Star certification. This home is move-in ready and waiting for you, don't miss this exceptional opportunity! (id:60365)
16 - 7 Phelps Lane
Richmond Hill, Ontario
The Perfect and Only Available End Unit Townhouse, Backing Onto A Ravine In This Complex* Soaring 9 Ft Ceilings On Main & Second Floor* Smooth Ceilings Throughout* All New Flooring Throughout* Pot lights* All New Light Fixtures Throughout* All Spacious Bedrooms* Primary Bedroom W/ Breathtaking Views Of Ravine Including 4 Pc Ensuite & Ample Closet Space* Second Floor Laundry* Open Concept Living & Dining* Floor To Ceiling Windows* Kitchen Featuring Large Centre Island* Granite Counters* All Stainless Steel Appliances* Tons Of Cabinet Space* Breakfast Area W/ Beautiful Walk Out To Your Own Private Terrace* Enjoy Morning Coffee W/ Breathtaking Views Of Green-space Massive Rooftop Terrace W/ Gas BBQ Hook Up* The Property is located near Top-Ranked Schools, Parks, Restaurants, and Public Transport! (id:60365)
9 Greenwood Drive
Essa, Ontario
Motivated Seller With Quick Closing Available! This executive freehold semi-townhome in Angus offers exceptional privacy, attached only on one side by the house and garage. Step inside to a bright, spacious layout with soaring 9-ft ceilings and fresh updates, including new luxury vinyl flooring on upper level and paint throughout. The main level features inside garage entry with direct access to the home and fully fenced backyard. The open-concept living and dining area boasts laminate floors and hardwood stairs, while the eat-in kitchen offers ceramic tile, ample cabinetry, and a walkout to the backyard - perfect for entertaining. Upstairs, youll find a large 4-piece bathroom and three generous bedrooms, including a primary suite with walk-in closet and full ensuite with soaker tub and separate shower. An upper-level laundry room adds convenience. The unfinished basement provides ample storage and potential for customization. No direct rear neighbours, as the property backs onto a municipal catchment area for added privacy. (id:60365)
100 Lio Avenue
Vaughan, Ontario
Welcome to this charming and cozy 3-bedroom bungalow with endless possibilities. It is perfect for first time buyers, renovators or investors! Featuring a functional layout, bright living spaces and a generous lot, This home is ready for your personal touch. With a little TLC, you can transform this property into your dream home. Conveniently located close to schools, parks, shopping, transit and highways--- Don't miss this incredible opportunity! (id:60365)
18 Glendennan Avenue
Markham, Ontario
Beautiful Semi-Detached Home In Highly Sought-After "Original Cornell" Village. Stately, All Brick, Open-Concept Home with soaring 10 FT ceiling On A Quiet, Tree-Lined Street In This Family Friendly Community. Upgraded Throughout With Hardwood Flooring On Main And Second Floors, Stylish Light Fixtures, And An Elegant Staircase. The Modern Kitchen Features Quartz Countertops, Ceramic Backsplash, And A Walk-Out To A Professionally Installed Wooden Deck and paved interlock In The Backyard Perfect For Outdoor Enjoyment And Entertaining. The Finished Basement Includes An Open Concept Layout With Pot Lights, Smooth Ceiling. Prime Location!!!. Just Minutes To School, Parks, Community Centre, Hospital, Public Transit, And All Amenities. A Must-See Home Offering Comfort, Style, And Convenience! (id:60365)
7975 18th Side Road
King, Ontario
Live in peace and comfort away from city life but within easy reach of its conveniences. This 10-acre piece of the rolling hills of the countryside is less than an hour away from downtown Toronto and 35 minutes to Pearson airport. Enjoy a quiet walk by a large pond, interrupted by nothing but birdsong. Take in the summer scenery as you relax in the swimming pool in a hot afternoon. Watch that scenery transform into the majesty of autumn and then the cold peace of winter. Above you, the stars shine crisply in the clean dark night. When you have had enough of the stars for the night, retire to the privacy of your cozy house, deep in the middle of the lot, shielded on all sides by trees. Here, this is no vacation experience; it is everyday life, all on your own property. This property has been lovingly and skillfully maintained by the owner over the years, including extensive renovations and upgrades: Front gate (2024), Barn-garage (2019), Deck (2024), Interlocking (2024), House exterior( 2023), House roof (2023), House renovation (2024), Pool liner (2024), Well submersible pump (2023), Furnace (2023), Hot water tank (2024), Water iron & UV filter (2024), Fridge & Dishwasher (2024). (id:60365)

