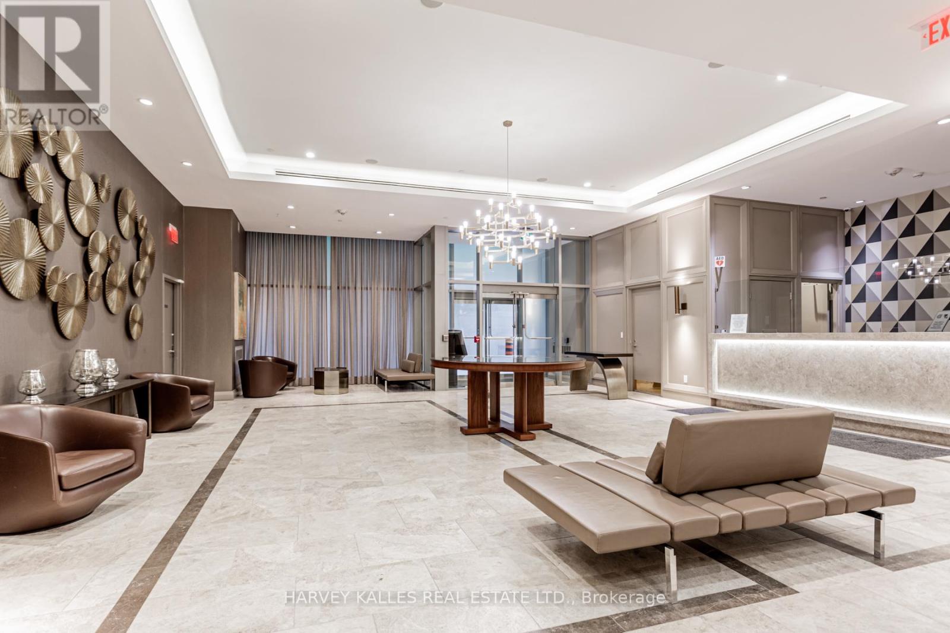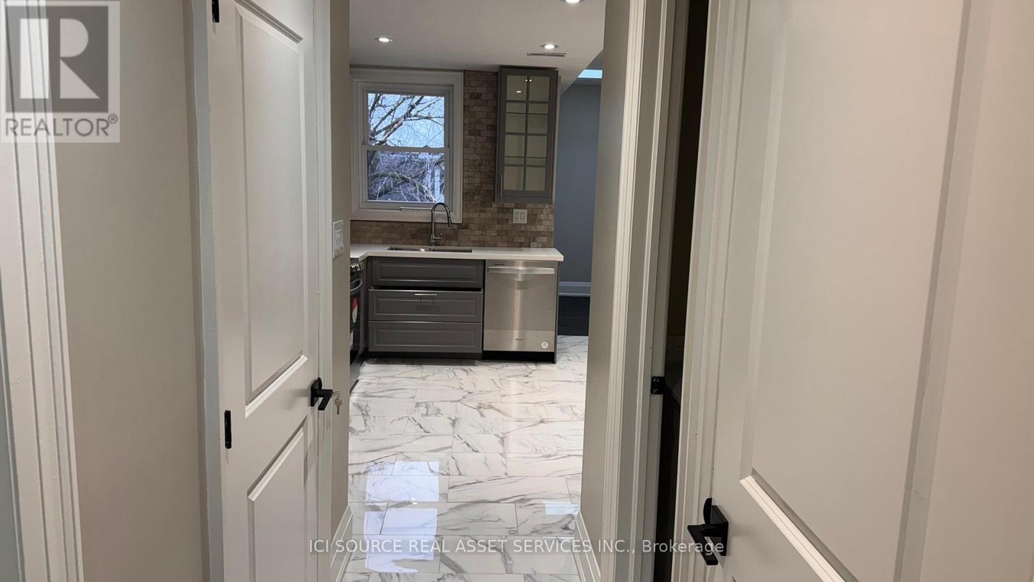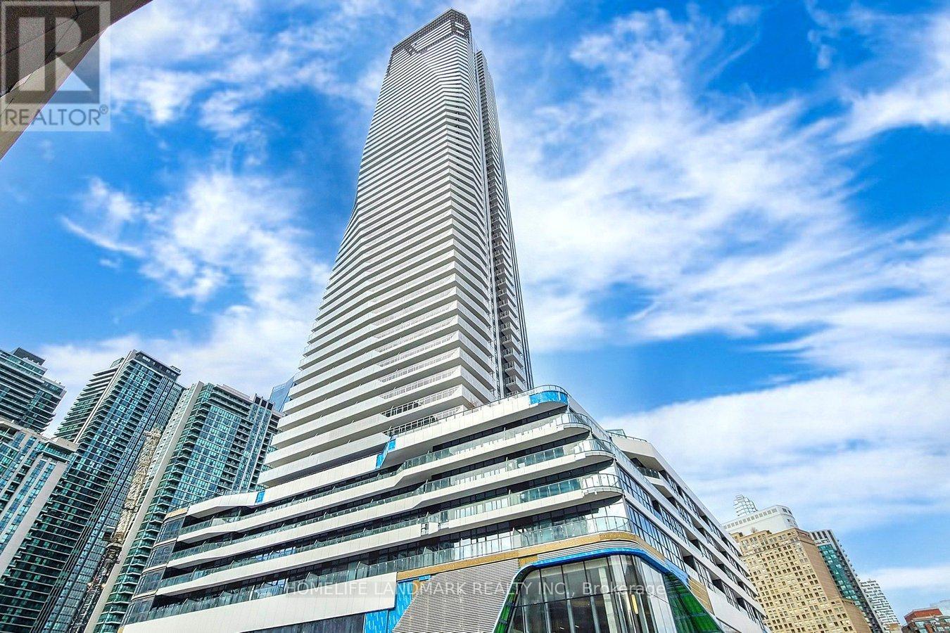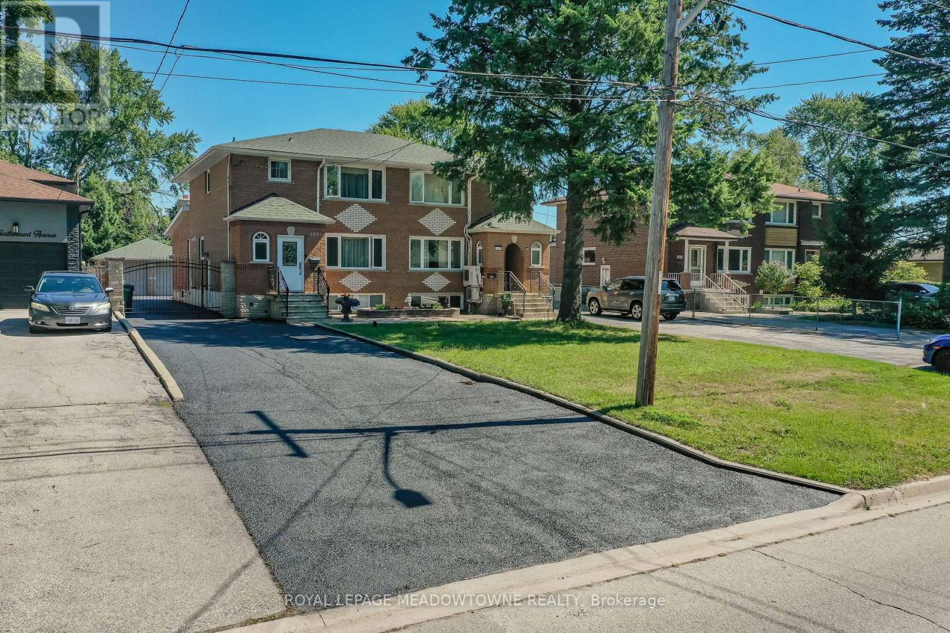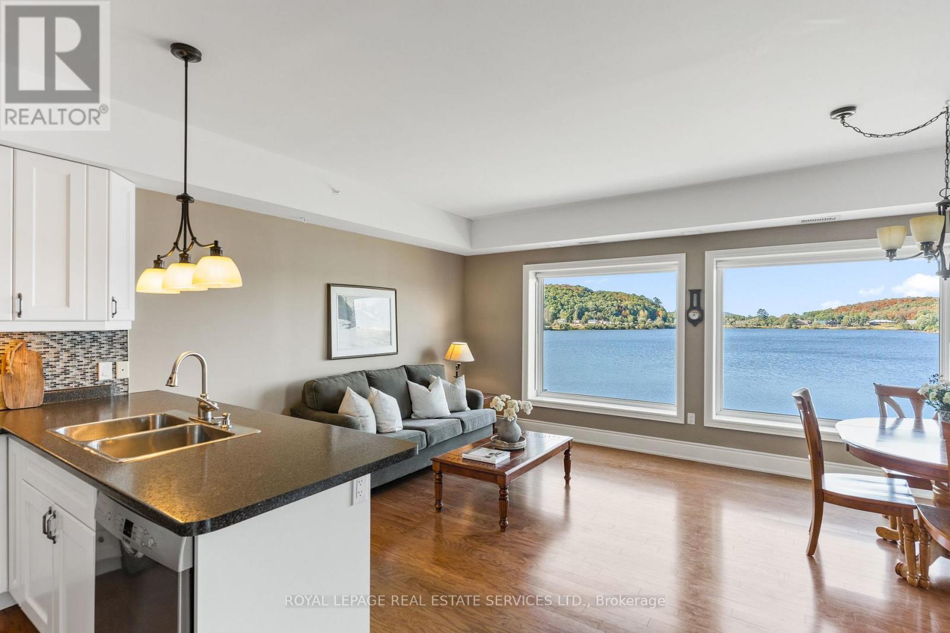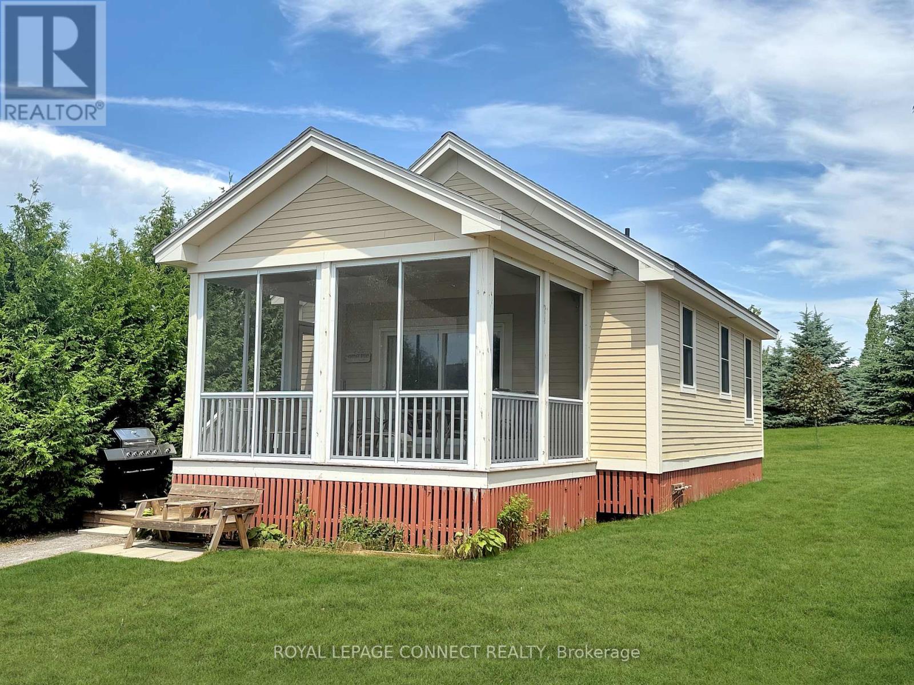2308 - 155 Yorkville Avenue
Toronto, Ontario
Bright south-facing 2 bed/2 bath condo in prestigious Yorkville. Furnished by design-savvy curators, this refined residence offers a truly elevated living experience. Open concept with bright Southern view and 2 full bathrooms. Prime setting in the heart of Yorkville, just minutes on foot to the renowned Mink Mile on Bloor Street, Toronto's premier luxury shopping district, home to flagship boutiques like Hermès, Gucci, Chanel and Holt Renfrew Centre, minutes to Michelin star restaurants.Steps away from subway station (Bloor-Yonge), ensuring effortless commuting. Ideal for students or culture-lovers. Minutes to U of T, the ROM, and easy access to galleries like the AGO and MOCA. (id:60365)
1014 - 195 Mccaul Street
Toronto, Ontario
Welcome to The Bread Company! Never lived-in, brand new approx. 440SF Premium Studio floor plan, this suite is perfect! Stylish and modern finishes throughout this suite will not disappoint! 9 ceilings, floor-to-ceiling windows, exposed concrete feature walls and ceiling, gas cooking, stainless steel appliances and much more! The location cannot be beat! Steps to the University of Toronto, OCAD, the Dundas streetcar and St. Patrick subway station are right outside your front door! Steps to Baldwin Village, Art Gallery of Ontario, restaurants, bars, and shopping are all just steps away. Enjoy the phenomenal amenities sky lounge, concierge, fitness studio, large outdoor sky park with BBQ, dining and lounge areas. Move in today! (id:60365)
321 - 55 Ontario Street
Toronto, Ontario
Live At East 55! Perfect One Bedroom + den 998 Sq. Ft. Floorplan With Soaring 9 Ft High Ceilings, Gas Cooking Inside, Quartz Countertops, Ultra Modern Finishes. Ultra Chic Building With Great Outdoor Pool, Gym, Party Room & Visitor Parking. **EXTRAS** Stainless Steel (Gas Cooktop, Fridge, Built-In Oven, Built-In Microwave), Stacked Washer And Dryer. Actual finishes and furnishings in unit may differ from those shown in photos. (id:60365)
Unit A - 615 College Street
Toronto, Ontario
Welcome to this modern 3 BR, 1 and a half bathroom apartment located in vibrant Little Italy, on College St., between Clinton Ave and Grace St. This unit is on the 2nd floor and is ideal for studying, living and working. Laundry is included in unit. TTC access at your doorstep makes commuting easy and efficient. Prime Location: In the midst of bustling Little Italy, surrounded by a multitude of restaurants, cafes, libraries, parks, walking distance to U of T, TMU and other great neighbourhoods. Move in date is Sept. 1, 2025.Required: first and last months rent, current credit check, professional references. *For Additional Property Details Click The Brochure Icon Below* (id:60365)
4407 - 28 Freeland Street
Toronto, Ontario
Lake View And City View Conner Unit!!! Experience Luxury Living In The Heart Of Downtown Toronto At Prestige One Yonge By Pinnacle. This Brand New Sun-Filled Corner Unit Features A 759 Sqft Interior+ Balcony 84Sqft, Modern Kitchen, 9Ft Ceilings. Enjoy 24-Hour Concierge And Five-Star Amenities. Conveniently Located Near The Waterfront, Gardiner Express, Union Station, And The Financial And Entertainment Districts. OFFER 1 MONTH FREE! (id:60365)
613 - 195 Mccaul Street
Toronto, Ontario
Welcome to The Bread Company! Never lived-in, brand new approx. 510SF One Bedroom + Den floor plan, this suite is perfect! Stylish and modern finishes throughout this suite will not disappoint! 9 ceilings, floor-to-ceiling windows, exposed concrete feature walls and ceiling, gas cooking, stainless steel appliances and much more! The location cannot be beat! Steps to the University of Toronto, OCAD, the Dundas streetcar and St. Patrick subway station are right outside your front door! Steps to Baldwin Village, Art Gallery of Ontario, restaurants, bars, and shopping are all just steps away. Enjoy the phenomenal amenities sky lounge, concierge, fitness studio, large outdoor sky park with BBQ, dining and lounge areas. Move in today! (id:60365)
42 Northhill Avenue
Cavan Monaghan, Ontario
Welcome to this beautifully designed 2-bedroom, 2-bathroom bungalow (1,456 sq. ft.), offering the perfect blend of comfort and style. The open-concept layout boasts a spacious, family-sized kitchen with ample cabinetry, a central island, granite countertops, stainless steel appliances, and a stylish backsplash. The huge breakfast area flows seamlessly into the large living room, making it perfect for entertaining. Step outside through the walk-out to the fully fenced backyard and enjoy a private outdoor retreat. The private primary suite features his and her walk-in closets and a luxurious 4-piece ensuite with a glass shower cabin and a freestanding tub. A well-appointed second bedroom offers a double closet and a large window that allows plenty of natural light. The main floor laundry, with access to garage with 14'ceiling, adds to the convenience of this thoughtfully designed home. The huge unfinished basement (1,456 sq. ft.), with a rough-in for a bathroom, presents a fantastic opportunity for customization to suit the new owner's preferences. Set in a desirable neighborhood with fantastic neighbors, this bungalow is ideal for those seeking one-level living with modern comforts. Conveniently located just minutes from Cavan Monaghan Community Centre, local amenities, scenic trails, and a conservation area. Easy access to Highway 115, just 10 minutes to Highway 407, 15 minutes to Peterborough, and 25 minutes to Rice Lake. Fenced yard; paved driveway; ceiling; 14' celing in the garage; HVAC; R/I for central vacuum. (id:60365)
Ph 1 - 90 Fisherville Road
Toronto, Ontario
Fully renovated large 2 bedrooms, 2 full washrooms + office (den) which could be used as a 3rd bedroom - has lots of windows. Fireplace Italian porcelain tiles, custom B/I linen closets & vanities. Prof designed open concept spacious penthouse, huge 200 SQFT terrace with beautiful unobstructed views - rare find. Crown mouldings smooth ceilings, upgraded L/F (pot lights) laminated floors, custom made kitchen with granite countertop and back splash. Stainless steel appliances and mirrors included. Next to public transportation, banks, shops, grocery stores and restraunts. The building went through a total renovation - new rails on balcony, new windows, new elevators, new gym and sauna, newly decorated lobby, hallways and party room. (id:60365)
1559 Northmount Avenue
Mississauga, Ontario
Experience spacious living in this exceptional semi-detached residence boasting a massive 35-foot-wide by 296-foot-deep lot.The property welcomes you through an elegant iron gate, leading to ample parking space at the front and a separate detached garage for convenience and security.Step into a huge backyard designed for entertaining and relaxation, featuring a custom-built garden shade, generous storage, and an oversized patio with a charming gazebo perfect for hosting family and friends. Inside, the open-concept kitchen flows seamlessly into the dining. The family room is brightened by skylights and warmed by a cozy fireplace.The main floor also offers a versatile office or bedroom with oversized windows, ideal for work or guests. Upstairs, find three well-sized bedrooms providing comfortable living space. The finished basement is a standout, complete with a recreation room, custom bar, and wood fireplace, creating an inviting atmosphere for gatherings.Additionally, the basement includes a separate living area with its own entrance, kitchen, and bathroom an excellent opportunity for potential rental income or multi-generational living.This unique home combines generous indoor and outdoor spaces with thoughtful features to accommodate your lifestyle. (id:60365)
131 Rosedale Avenue
Hamilton, Ontario
Set on a quiet, tree-lined street in the heart of Rosedale, this beautifully maintained home offers approximately 1,297 square feet of thoughtfully curated living space an exceptional opportunity in one of the city's most desirable neighbourhoods. The bright and functional layout includes 3 bedrooms, 2 bathrooms, and an updated kitchen with a walk-out to the backyard. The finished basement adds flexibility with a cozy recreation room, 3-piece bathroom, laundry room, and under-stair storage. Outside, enjoy a fully fenced yard, entertainers deck, and the peace and privacy of a tree-lined street - all on an exceptionally 50 x 109 lot with fantastic curb appeal. Just steps from top-rated schools, parks, transit, and a vibrant mix of shops and restaurants, this home sits in one of the city's most desirable communities - renowned for its lifestyle, lasting value, and neighbourly charm. (id:60365)
106 - 1 Park Street
Dysart Et Al, Ontario
Welcome to Granite Cove, where comfort, convenience, and natural beauty come together. This rare west-facing suite offers a lifestyle perfectly suited for retirees or those seeking a peaceful pace without compromising on space or style. With 1,385 sq. ft. (as per the developer), this 2-bedroom, 2-bathroom residence boasts a thoughtful floor plan that balances functionality and comfort. The generous layout ensures plenty of room for family or overnight guests, while still maintaining an intimate, easy-to-manage space. At the heart of the condo is a large eat-in kitchen, seamlessly combined with the living area. The bright den overlooks Head Lake and offers access to a spacious balcony with a built-in BBQ gas line perfect for morning coffee, entertaining, or watching the unforgettable Haliburton sunsets. The location is unmatched - just a short, level walk to town, you'll enjoy easy access to coffee shops, groceries, the pharmacy, and all essential services. Head Lake Park is right next door and offers endless recreation: a public beach, walking paths, a dog park, outdoor gym, tennis courts, and more. Whether you prefer quiet relaxation or staying active, its all just steps away. This rare suite represents an exceptional opportunity as a turn-key home or as an investment property in Haliburton's robust rental market. Features include: hardwood floors throughout, cozy broadloom in bedrooms, tall ceilings, ample storage, easy-access parking, a large storage locker, and very reasonable maintenance fees ($0.70 psf). The building is well maintained and known for its warm, caring community, complete with social events and a welcoming atmosphere. (id:60365)
27 - 13 Butternut Lane
Prince Edward County, Ontario
Welcome to 13 Butternut Lane at East Lake Shores, a charming and affordable 2-bedroom Cherry Valley model cottage, fully furnished and move-in ready. Located in The Meadows, a family-friendly pocket of this vibrant seasonal resort community (open April through October), the cottage is just a 1-minute walk to the family pool, tennis and basketball courts, playground, and event pavilion, and only a 10-minute walk to the waterfront. Enjoy sunny afternoons and relaxed evenings on the southwest-facing screened-in porch, with plenty of room for both dining and lounging. The cottage overlooks a beautifully landscaped pocket park with a community fire pit and space to play. It offers excellent privacy with no rear neighbours, a cedar privacy hedge, and adjacent parking for added convenience. East Lake Shores is a gated, family and pet-friendly condominium resort with 237 cottages on 80 acres and 1,500 feet of shoreline on East Lake. It offers a welcoming, low-maintenance lifestyle and a strong sense of community. For those interested in generating income, owners may rent their cottage privately or take advantage of the on-site professionally managed rental program, making it an excellent option for both personal enjoyment and investment. Owners enjoy access to extensive amenities, including: two heated pools, tennis, basketball, bocce & shuffleboard courts, gym, playground, hiking trails, an off-leash dog park, canoes, kayaks & paddleboards, lakeside patio, beach volleyball, owner's lodge with pop-up dining events. Cottages are freehold within a vacant land condo, meaning you own your cottage and lot, plus a share of the common elements. Monthly condo fees of $669.70 include: high-speed internet & TV, lawn care & landscaping, use of all amenities, professional management, water and sewer. With activities like Pickleball, Aqua fit, Yoga, Pilates, live music, and movie nights, there's something for everyone! Or simply relax and enjoy the peaceful setting. (id:60365)

