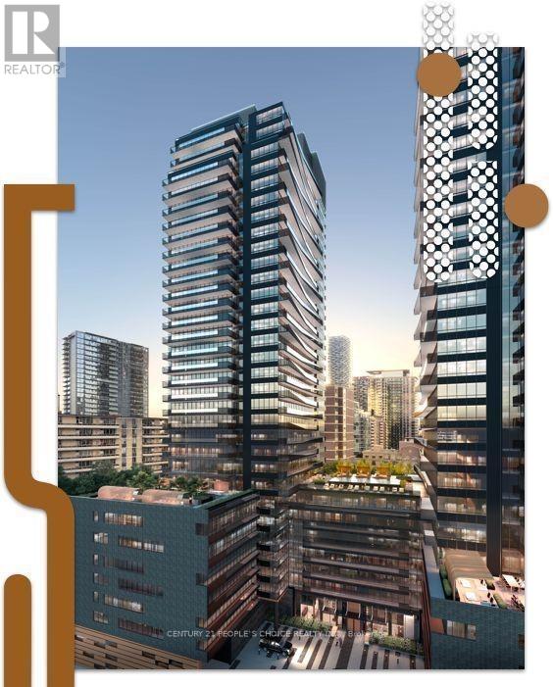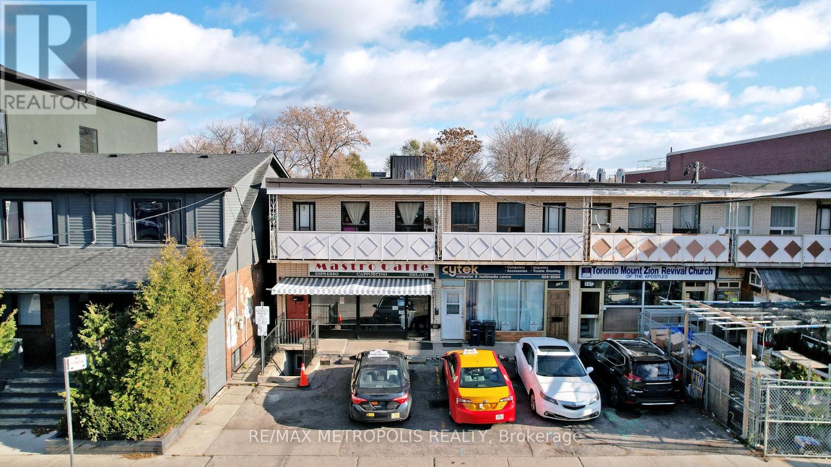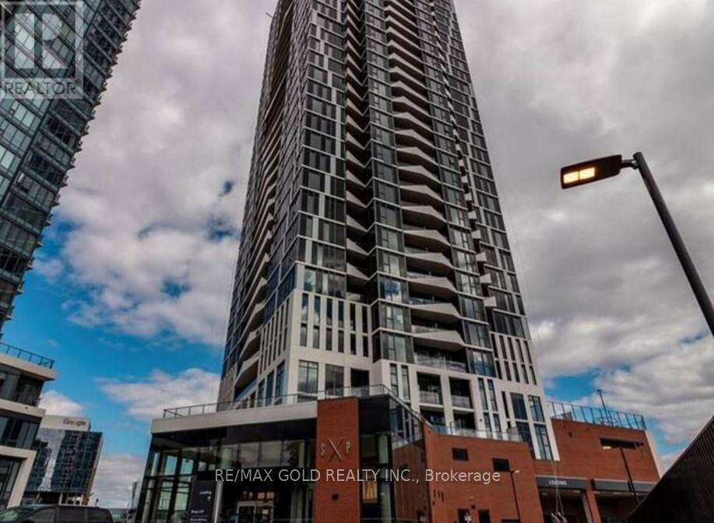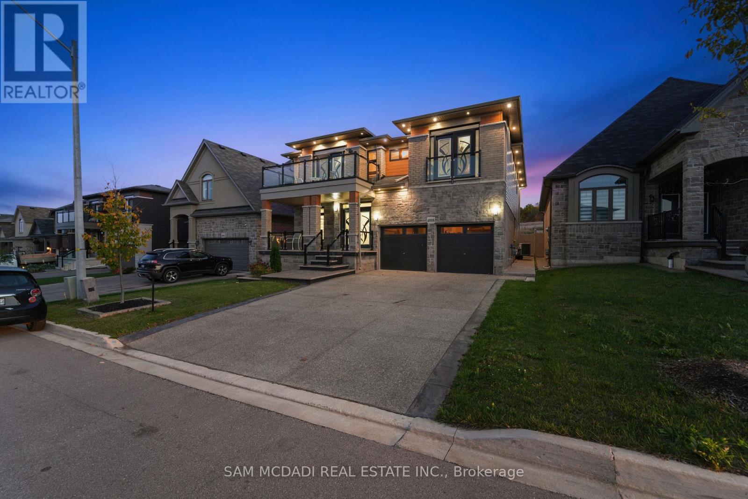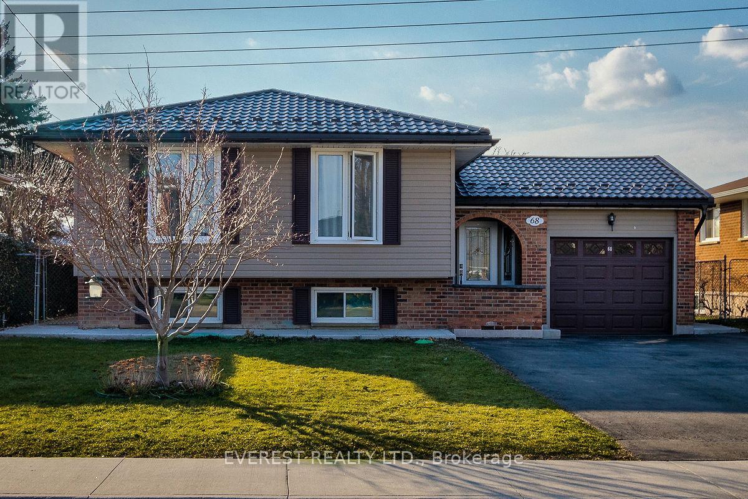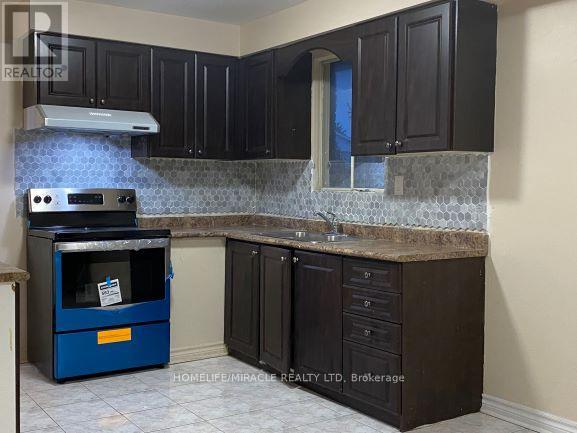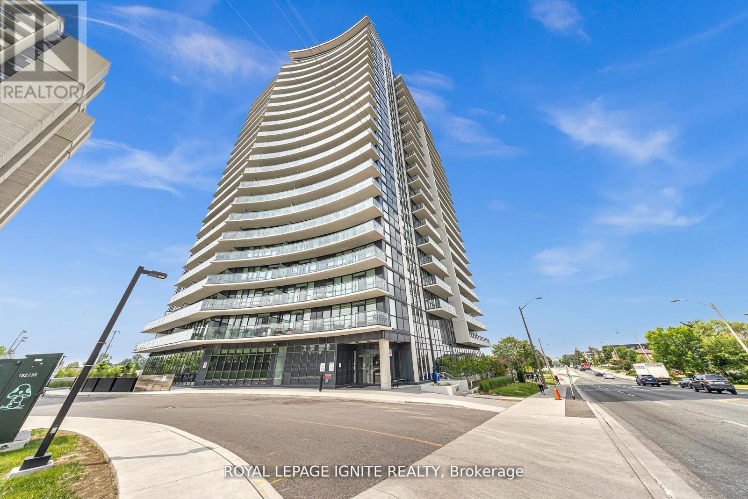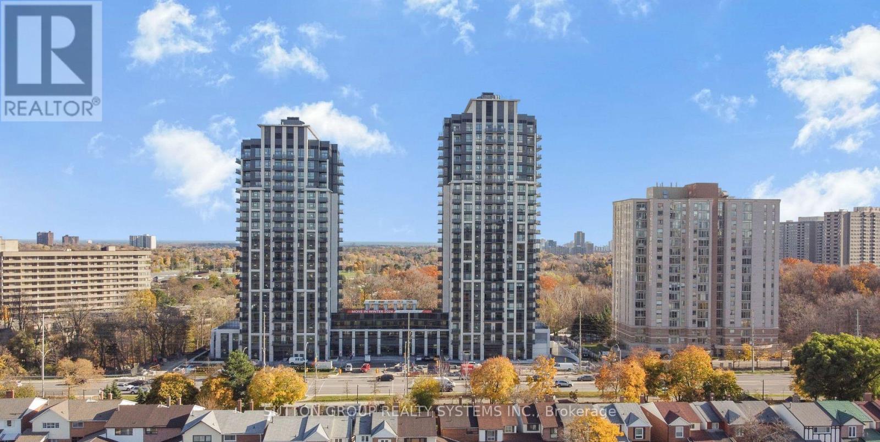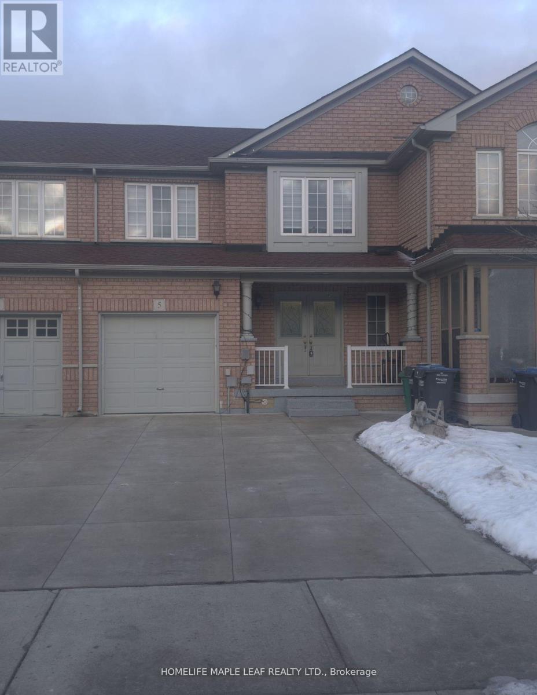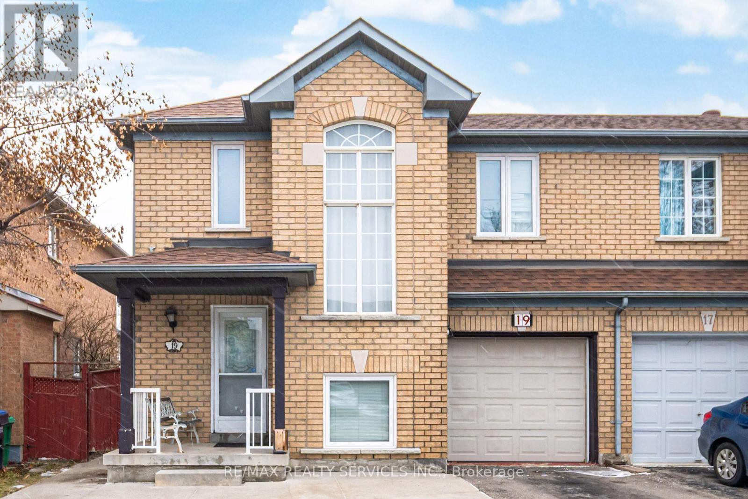517s - 127 Broadway Avenue
Toronto, Ontario
Welcome to Line 5 Condominiums at 127 Broadway Ave!!! This brand new one-bedroom suite with balcony and locker located in the heart of Toronto's dynamic Midtown neighborhood, blends sleek design with ultimate convenience. Just steps away from the Yonge and Eglinton corridor. This condo boasts an Excellent Walk and Transit Score, putting the entire city within easy reach via the Eglinton TTC Station. Surrounded by popular dining spots, boutiques, and the lively Yonge-Eglinton Centre, you will experience the best of urban living. Nearby parks, top-rated schools, and the scenic Beltline Trail add a touch of nature and community. Residents enjoy access to premium amenities, including a chic entertaining lounge, a fully equipped gym, an outdoor pool, BBQ area, co-working space, yoga studio, and a pet spa. Embrace the vibrant Midtown lifestyle at Line 5 Condos! (id:60365)
A - 349 Oakwood Avenue
Toronto, Ontario
Conveniently Located At Oakwood Ave And Rogers Road, This Is Your Chance To Own Multiple Units! The Main Floor Is A Commercial Unit, The Second Level Is A 3Bedroom 1Bathroom Residential Unit, The Basement Is Finished With A 1Bedroom 1Bathroom. Access To The Patio Is Only Through The Main Level. Property Is Being Sold In "As Is Condition". (id:60365)
2908 - 25 Wellington Street S
Kitchener, Ontario
Experience upscale urban living at Station Park, Kitchener's premier address. This stunning 1-bedroom, 1-bathroom suite boasts a sleek kitchen with premium stainless steel appliances, granite countertops, and ample cabinetry, seamlessly flowing into the open living and dining area with access to a private balcony and breathtaking city views. The corner primary bedroom offers a peaceful retreat with a full ensuite. In-suite laundry adds everyday convenience. Station Park sets a new standard for luxury with an unmatched array of amenities, including a concierge, 20,000 sq ft sky deck, hydro swim spa, two-lane bowling alley, fitness center with Peloton studio and yoga room, outdoor terrace with BBQs, private dining room with full kitchen, premier lounge with bar, games areas, reservable hot tubs, and dedicated dog facilities. Additional conveniences include secure parcel delivery, bike storage, EV charging, WiFi-enabled common areas, and an automated parking system.Ideally located just steps from King Street West, the LRT, and Downtown Kitchener, you'll be minutes from top employers like Google, D2L, Communitech, and the Accelerator Centre, as well as shopping, groceries, Grand River Hospital (WRHN), Victoria Park, and Wilfrid Laurier's Pharmacy School. Combining luxury, location, and lifestyle, this exceptional Station Park residence is the perfect place to call home. (id:60365)
18 Brewis Street
Brant, Ontario
Stunning 4-bedroom, 4-bath luxury home by LIV Communities (The Boughton 5, Elev. C, 2023), featuring an elegant stone, stucco, and brick exterior. The bright, open-concept layout offers 9-ft ceilings, engineered hardwood floors, and an expansive great room highlighted by a sleek direct-vent fireplace and a large window that fills the space with natural light. The chef's kitchen impresses with custom built-in stainless-steel appliances, glossy European-style cabinetry, a lantern glass backsplash, quartz island, and upgraded lighting. Builder-installed pot lights throughout the main floor ensure the home remains bright and inviting, even on gloomy days. Convenient garage access leads to the mudroom and unfinished basement-ready for your personal design vision. This home delivers exceptional space, upgrades, and functionality in all the right places. The upper level features a grand primary retreat with French door entry, a spa-inspired 6-piece ensuite with soaking tub and glass shower, and his-and-her closets. The second bedroom offers a raised ceiling and private ensuite with a sleek glass standing shower-perfect for unwinding after a long day. The third bedroom showcases views of a decorative exterior balcony, while the fourth bedroom provides flexible use for a growing family or home office. Ideally located just minutes from Hwy 403, Brant Sports Complex, top-rated schools, scenic trails, shopping, and dining. Extras include: lantern glass backsplash, builder-installed pot lights (main floor), motorized window coverings (main floor), undermount sinks, white quartz countertops throughout, glossy European-style cabinetry in the kitchen and bathrooms, upgraded light fixtures, upper-level laundry room, bidets in two bathrooms, direct-vent gas fireplace, oak stairs, HRV and built-in appliances. (id:60365)
Lower - 4008 Highland Park Drive
Lincoln, Ontario
Discover A Perfect Blend Of Comfort, Style, And Functionality In This Beautifully Finished Basement Apartment. Designed With Modern Living In Mind, This Inviting Space Features A Spacious One-Bedroom Layout Complemented By A Well-Appointed Three-Piece Bathroom. The Open-Concept Living Area Flows Into A Stylish, Functional Kitchen Equipped With Modern Appliances, Ample Cabinetry, And Generous Counter Space-Ideal For Both Everyday Living And Entertaining. An Expansive Recreation Room Provides Flexibility For Relaxation Or Hosting Guests, While The Dedicated Theatre Room Creates The Perfect Setting For Movie Nights And Immersive At-Home Entertainment. Thoughtfully Designed With A Practical Layout And Warm Finishes Throughout, This Apartment Offers Comfort And Versatility In A Convenient Location Close To Amenities, Transit, And Daily Conveniences. (id:60365)
68 Forest Hill Crescent
Hamilton, Ontario
High Demanding Location Of Redhill/ Greenbelt/Conservation Area, Stunning Detached Bungalow Raised 3+2 Bed 2 Bath Approx.2000 Sq.Ft Living Area Back Is Ravine Lot, Very Bright Rooms And Quiet Area W/Great Neighbourhood. Beautiful Deck On Back Feels Dream Home. Basement Apartment W/ Separate Entrance Rental $1600/M. Metal Roof 2018 as per previous seller, Private D/Driveway. A Fantastic Home W/Great Layout, Living Room & Lrg Windows W/ Natural Lights.Access Hwy, Golf & Park. Don't miss this property. (id:60365)
36 Bruce Beer Drive
Brampton, Ontario
Available Immediately. Updated 3bed Spacious Upper with 1 bath and spacious kitchen and Breakfast are on the main floor. A large living and dining room with portlights and walk to terrace. Includes 2 parking. Quiet neighborhood Close to all amenities. Schools, highway 410, Brampton Transit, community center and shopping mall including Food Basics. Basement not included. Shared Laundry. Tenant pays 50% utilities. Rental app with employment, credit report and references required. (id:60365)
304 - 1461 Lawrence Avenue W
Toronto, Ontario
Welcome to 7 on the Park. This BRAND NEW CONDO UNIT with a total area of 1,014 sqft (interior and balcony) has never been used by the original owner or any Tenants. Located on the 3rd Floor for your convenience and accessibility, it has a great safety advantage of easy and faster access to the ground floor and exit in case of fire, emergencies, elevator malfunction, power failure or outage. This exquisite 3-bedroom unit features a large balcony with breathtaking views, a place of relaxation. Wrap-around large windows overflow with natural sunlight, a modern kitchen, dining/living open concept, 2 baths and in-suite laundry. Primary bdrm. with 3 pc ensuite, walk-in closet and linen closet. Bdrm. #2 and #3 include double closets. EXTRAS: All appliances in stainless steel; stove, microwave, dishwasher, fridge. Washer and Dryer. Kitchen island with cabinetry for extra storage. Window coverings in all windows and electric light fixtures. The Seller paid extra for a lot of upgrades added. LOCATION: Situated near Amesbury Park and Community center, providing a swimming pool and so much more in the community for your convenience, just 2 minute walking distance. This area has a lot to offer. Facing the North side of the city. Close to all amenities, steps to TTC, close to 401 and major highways, shops, banks, Yorkdale mall, grocery stores, Walmart just across, Tim Hortons, and so much more. Good access to York University. LRT line coming soon, transit lines nearby, and direct to the Lawrence subway station. This unit includes 2 Lockers and 1 spacious, accessible underground parking spot. Amenities include bbq area, party room, media room, formal dining, dog wash station, bike storage, gym, visitor parking and concierge. "PROPERTY IS PRESENTLY VIRTUALLY STAGED" (id:60365)
215 - 204 Burnhamthorpe Road E
Mississauga, Ontario
1 bedroom condo unit for rent in the heart of Square one, Mississauga. This new unit features a very beautiful open concept area with all new stainless-steel appliances and plenty of cabinet space, perfect for cooking and entertaining. It also features a very private balcony area with peaceful nature scenic views, great for having a morning cup of coffee. This location is very convenient with easy access to highways, LRT, grocery stores, parks, entertainment, schools and walking distance to Square One mall. This suite also comes with a private storage locker space within the condo. Condo amenities include guest suites, pet wash area, bike storage, children's play area, yoga studio, gym, swimming pool and more. Perfect for those seeking comfortable and convenient urban living. Utilities excluded- Tenants to pay. Required: recent credit report, employment documents/ verification, 2 references, min 1 year lease. Tenant insurance required. Pets are negotiable. **Monthly rent is very competitively priced as you will notice. Don't miss out! This suite will be available for Feb1, 2026. $150 Key Deposit! (id:60365)
Upper - 51 Soapstone Trail
Brampton, Ontario
Welcome to Stunning Freehold Townhouse Located in a Highly sought-after Area of Brampton. Spacious and Practical Layout. Main Floor Features Double Door Entrance with Separate Living and Family Area with Large Dining Room. Second Floor boasts Primary Bedroom with Ensuite Bathroom and Two Other Generous-sized Bedrooms. Lots of Upgrades in the House. This property comes with extended driveway. Close to Schools, Hospital, library, Parks, community Centre. Easy Access to Hwy 410 and 2 Min Walk to Transit. Asking Rent is for Main and Upper Portion only. (id:60365)
7 Duggan Drive
Brampton, Ontario
Absolutely Beautiful & Meticulously Maintained 4+1 Bed, 4 Bath Detached 1969 SQ Feet + Fully finished Basement Home In Great Neighborhood. Thousands Spent On Upgrades. Gorgeous Modern Kitchen; Family Room W/Wood Fireplace; Dining & Living Are Combined ; Laundry/Utility W/Door To Car Garage. Hardwood Floors On Living Room & New Broadloom On 2nd Floor. Large size Primary Bedroom W Ensuite & walk in Closets, Plus 3 Other Great Bedrooms. Pot Lights On Main Floor ** Upgraded Bathrooms , Kitchen, Floors, All Windows **(Roof 2024)( Furnace ,AC 2022)fully finished basement with three-piece bathroom, a second kitchen and a spacious recreation room, ideal for family gatherings or a private retreat. Outside the backyard is your private oasis, featuring a fully fenced area with a patio for outdoor dining . The concrete walkway along the side of the house and the stamped concrete steps leading to the front door. (id:60365)
19 Flatlands Way
Brampton, Ontario
Welcome To The Beautiful Sandringham-Wellington community, Gorgeous Semi-Detached Brick house with Bay Windows On Front Of The House and great layout open concept main floor, second floor have 3 Bedrooms, 3 Washrooms, Ready for Lease from Feb 01, 2025. One Car Garage & Two Driveway Parking Available. Close to schools, plaza, transport, Chalo-fresh-co and all other amenties. (id:60365)

