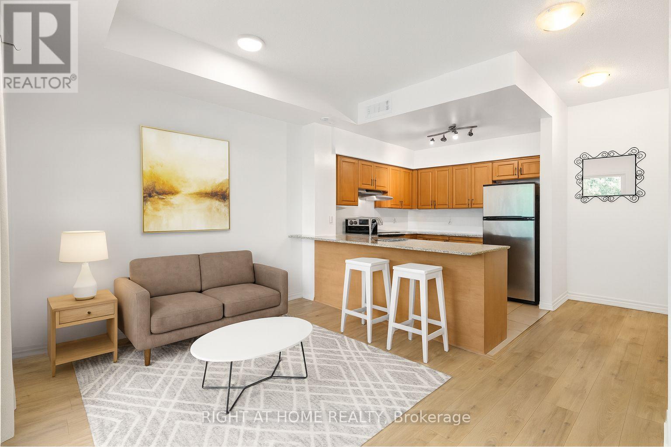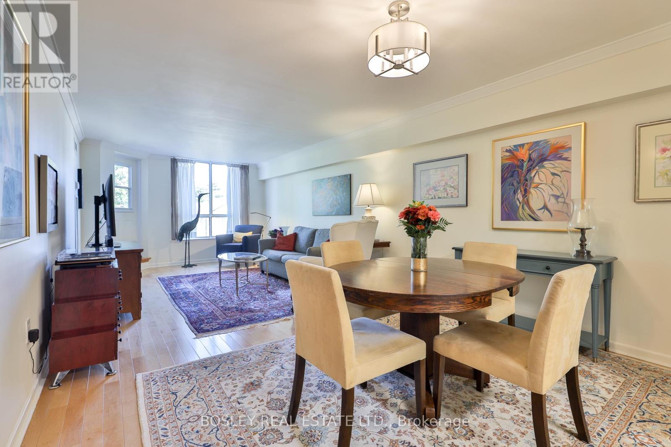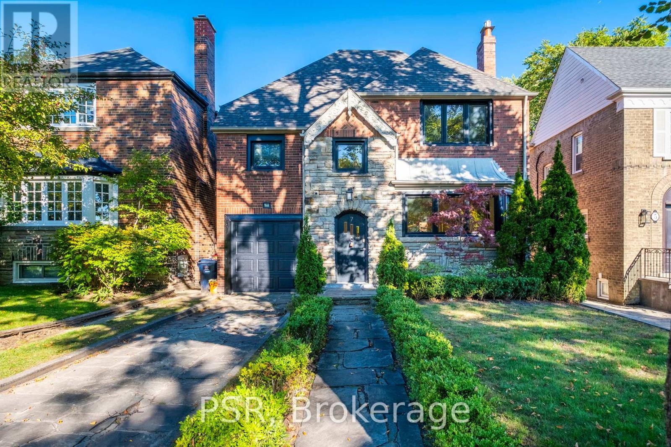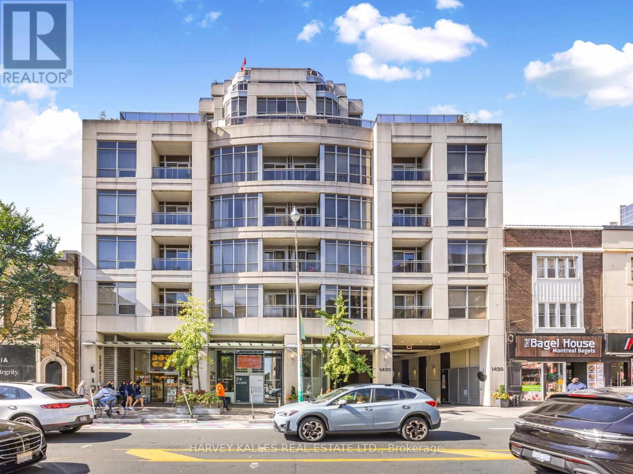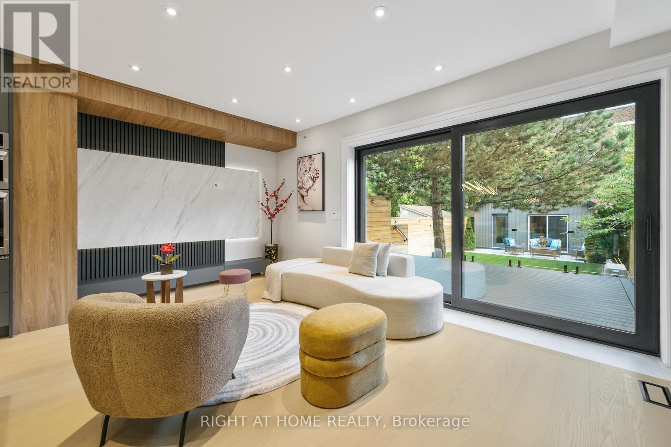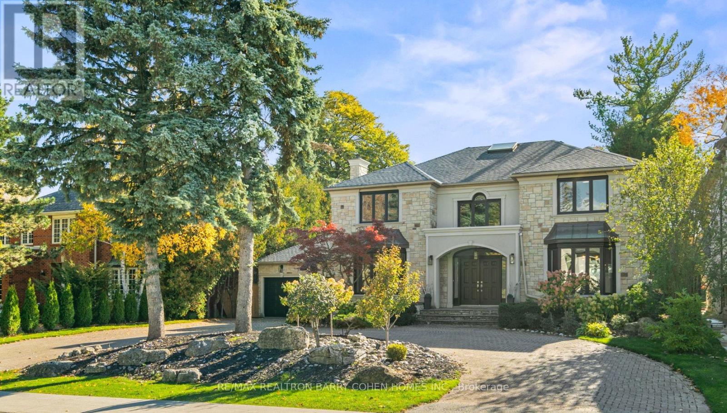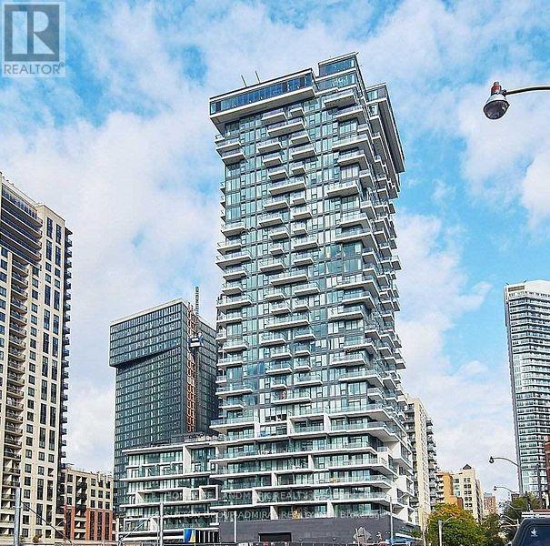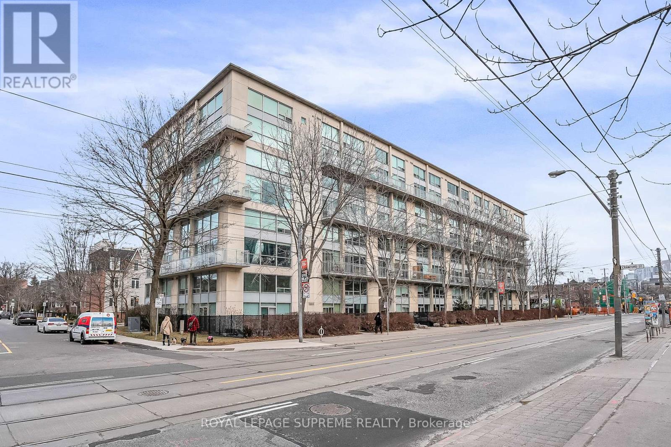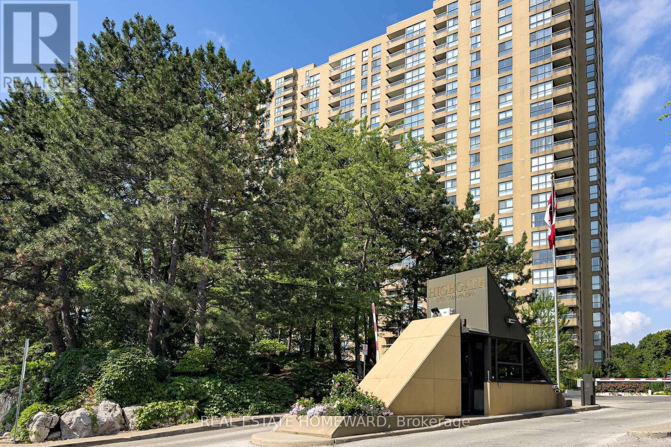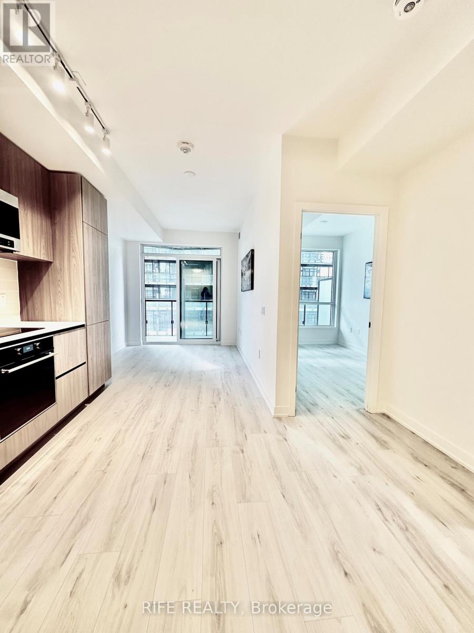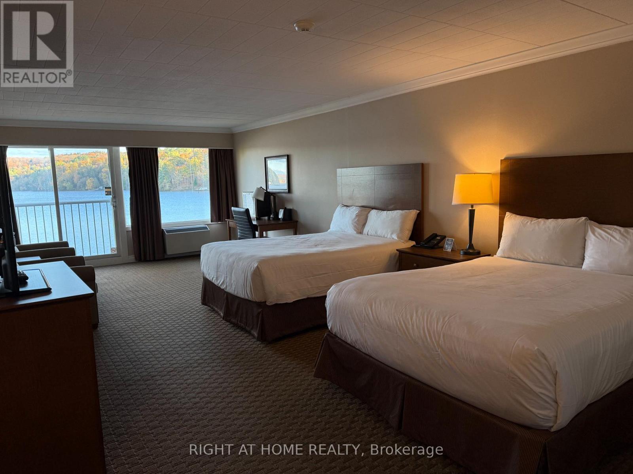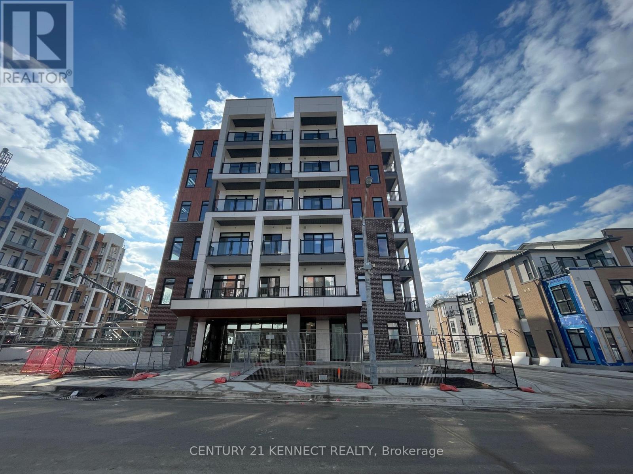205 - 205 Wellesley Street E
Toronto, Ontario
Introducing this bright and spacious 3-bedroom, 2-storey condo townhouse in Cabbagetown, one of Toronto's best-kept secrets for its unbeatable value and location. Offering 1,390 sq. ft. of functional living space, this home is ideal for families or multi-generational households seeking space without sacrificing convenience. Recently updated with new waterproof laminate flooring throughout, brand new hardwood staircases, and a fresh coat of paint, this townhome feels modern, bright, and move-in ready. The main floor features an open-concept living and dining area, a kitchen with abundant storage and a breakfast counter, and three private balconies that extend your living space outdoors. Upstairs, you'll find three generously sized bedrooms, including an extra-large, sun-filled primary suite with two walk-in closets, offering the comfort and storage rarely found in downtown living. This home includes underground parking, locker storage, and access to shared amenities with 225 Wellesley St. E., including a gym with steam room, party room and kitchen, library/study, and BBQ area. Pets are welcome, making it an excellent choice for the whole family. Conveniently located steps from everyday essentials a 1-minute walk to grocery stores, 10 minutes to Wellesley or Sherbourne subway stations, and 10 minutes to Riverdale Park and the Don Valley trails. Across the street, the Wellesley Community Centre offers a free gym and swimming pool, while the restaurants, shops, and cafés of Parliament and Church Streets are just around the corner. With more space and features than comparable 3-bedroom homes in the area, this property offers outstanding value for those seeking downtown living with exceptional space, comfort, and lifestyle. Note maintenance fee total of $744.31 includes $17.27 for parking and locker maintenance fee paid separately to TSCC #2003. * Photos virtually staged to show furniture placement ideas * (id:60365)
408 - 955 Millwood Road
Toronto, Ontario
Remarkable suite at Leaside Gate! Beautifully renovated (refer to attached Features & Upgrades) 2 bdrm 2 bathroom 1,171 SF suite with great East facing view over the rooftops of South Leaside homes. Everything is done to perfection and is move-in ready! The all white kitchen now opens onto the dining room. The open concept dining and living room with a walk-out to the balcony ensures an easy flow and optimal entertaining. The primary bedroom walk-in closet has lots of new storage features and baskets for additional storage. The en-suite bathroom now provides the security of shower grab bars, new modern shower tiles and a new custom vanity with stone countertop. The 2nd bathroom has a new custom vanity with stone countertop, new lighting, new glass shower door & a new shower system plus so much more. The amenities here include an exercise room, sauna, games room, billiards room, workshop, conservatory/party room (with patio) and also provides 20+ visitor parking. Examples of current activities at Leaside Gate include bridge, yoga, line dancing and movie nights (as per their website). TTC is at your door, the Leaside Curling Club & Memorial Gardens Pool is a walk away. Walk to shopping plazas with services & restaurants on Millwood. Loblaws is nearby on Redway Rd and Longos & Shoppers Drug Mart are at Leaside Village nearby too. The public library & Trace Manes Park are a few mins walk away. Walk to Bayview Ave for all kinds of service providers & a great selection of restaurants. And it's a short car ride to Costco on Overlea Blvd. This condo is ideal for mature, quiet individuals seeking a peaceful living environment while enjoying the vibrant community and convenience of South Leaside and all it has to offer. This property includes 1 parking & an extra large locker. (id:60365)
7 Glenarden Road
Toronto, Ontario
Welcome to 7 Glenarden Road, an elegant family home nestled in the highly sought-after community of Upper Forest Hill North. With more than 3,000 sq. ft. of finished living space, this residence offers the perfect blend of sophistication, comfort, and convenience. Just moments from the subway, TTC, top-rated schools, shops, and dining, it provides an ideal lifestyle in one of Torontos most desirable neighbourhoods. The main level showcases bright, open principal rooms designed for both entertaining and everyday living. Rich hardwood floors, detailed millwork, and tasteful pot lighting set a warm tone throughout. At the heart of the home is a spacious kitchen with quartz countertops, Tudor Made custom cabinetry, stainless steel appliances, and a generous island with breakfast bar, seamlessly connecting to the walkout deck for easy indoor-outdoor flow. A chic powder room and custom glass-panel staircase complete this stylish level. The upper floor features well-proportioned bedrooms filled with natural light, offering plenty of space for family and guests. The finished lower level extends the living area with a bedroom, laundry room, and flexible recreation spaceideal as a nanny suite, in-law setup, or private office. Additional highlights include a private driveway with parking for two vehicles and a built-in garage. Move-in ready and thoughtfully designed, this home captures the essence of modern living in a neighbourhood celebrated for its sense of community and convenience. (id:60365)
606 - 1430 Yonge Street
Toronto, Ontario
Welcome to 1430 Yonge St. unit 606. This beautiful sun filled top of the line Condo with 910 sq ft (MPAC) of living space is just steps away from the Subway, shops and Restaurants. This unit offers 2 bds, 2 bths, 2 Balconies, stainless steel appliances, Granite counter tops and more. One Parking and one Locker is also a huge advantage. There is a 6th floor Terrace with BBQs, party room, and exercise room. (id:60365)
35 Woburn Avenue
Toronto, Ontario
This remarkable residence redefines modern living, where every detail is deliberate and every finish thoughtfully curated. Offering almost 2000 SQF of luxury living space, the home is designed with elegance and comfort in mind, the home offers a seamless blend of sophistication and functionality.The main floor showcases an open-concept layout, highlighted by wide-plank white oak floors that set a warm, contemporary tone. Oversized windows and a skylit hallway bathe the space in natural light, while the family room flows effortlessly from the designer kitchen. Custom feature walls with extensive built-ins, an art-deco inspired wine display, and sleek LED lighting create a space that is both stylish and inviting.Upstairs, each bedroom serves as a private retreat with large windows framing serene views and custom closet organizers providing abundant storage. Spa-inspired bathrooms elevate the experience with full-height architectural tiling, wall-hung fixtures, and luxurious finishes crafted to feel both indulgent and restorative.The lower level is finished with the same meticulous detail, featuring heated floors, a tiled laundry room, and generous storage. Thoughtfully designed, it extends the homes comfort and functionality. A rare highlight awaits beyond the main residence: a fully insulated backyard studio, complete with a high-efficiency heat pump, custom fireplace, and sliding glass doors. Perfect as a home office, guest suite, creative space, or personal gym. The backyard itself is an urban retreat, with a maintenance-free composite deck, frameless glass railings, and a stone patio designed for effortless entertaining.This is not a template home. It is a bespoke masterpiece. From spray-foam insulation to solid-core soft-closing doors and adaptable LED lighting throughout, every element has been crafted to elevate daily living. Offered fully furnished, this residence is more than a place to live. It is a sanctuary, an entertainers dream, and a true showpiece. (id:60365)
151 Highland Crescent
Toronto, Ontario
Stunning Newly Renovated in 2024 On Rare 80' Foot Wide South Lot With Circular Driveway. Nestled Within The Prestigious Quadrant Of Bayview And York Mills. Grand Foyer Welcomes You With 18' Soaring Ceiling, Sun- Filled Kitchen With A Large Quartz Stone Island, Breakfast Area Enjoying Its Private Southern Exposure With Walk-Out To Private Pool Size Rear Yard. Newly Renovated Kitchen, Washrooms, Wide Engineered Hardwood Flooring, And Staircase. Main-Floor Office With A Private Wet Bar. The Expansive Primary Suite Offers A Sitting Area And A Modern 6-Piece Ensuite With A Curbless Shower & Skylight. Large Bedrooms With Ensuites. Beautifully Finished Basement Features A Large Recreation Room, Sauna,Nanny/In-Law Suite With Potential For Second Office For Home Business With Private Bathroom And Separate Entry. Proximity To Top Private And Public Schools, Shops At York Mills, Parks, Ravines, Rosedale Golf Club, Granite Club, And Sunnybrook. (id:60365)
1113 - 77 Shuter Street
Toronto, Ontario
Absolutely Stunning and Bright Corner Unit, Great Views Of The City! Fabulous Functional 2 Bedrooms with Tons Of Natural Light, 9' Ceiling, Floor-To-Ceiling Windows, Hardwood Floor Through-Out entire Unit, Modern Kitchen appliances with quarzt counterop and Backsplash, Customized Built-in Appliances, centre quartz island desk. Building Amenities Including: Outdoor Swimming Pool, Gym, Sun Lounger, Bbq And Visit Parking. Close to Everything: Steps Away From Yonge st Subway station, Street Car, Eaton Centre, Parks, St Michael Hospital, Shopping Mall (Eton Centr). Minutes away from Metropolitan University. U Of T, George Brown College, Toronto Central Island, Theatre, Restaurants, & Everything Else You could Ever Need! (id:60365)
516 - 954 King Street W
Toronto, Ontario
Welcome to the heart of King West, perfectly situated on the border of Trinity Bellwoods and Stanley Park! This stunning corner unit loft offers an expansive and versatile layout with nearly 1,100 sq/ft of living space. Featuring 2 generously sized bedrooms, this unit is perfect for those seeking a blend of comfort and style. The bright, open-concept design boasts floor-to-ceiling windows that wrap around the unit, filling the space with natural light ideal for both relaxing and entertaining. Enjoy the unique industrial charm with exposed concrete, sleek bamboo flooring, and soaring 17-foot ceilings. Step outside to your large, wraparound balcony for a breath of fresh air and sweeping views of the vibrant neighbourhood. Nestled in a boutique building where units rarely become available, this fully furnished gem also includes 1 parking spot and is all-inclusive for ultimate convenience. Don't miss out on this rare opportunity to live in one of the city's most desirable areas. **EXTRAS** Fully furnished, all utilities are included except for cable. 1 parking! Steps to TTC, King & Queen West shops and restaurants, Massey Harris Park, Trinity Bellwoods. Photos previously taken. (id:60365)
2603 - 3 Concorde Place
Toronto, Ontario
Welcome to refined living in one of Toronto's most exclusive residences. Perfectly nestled between the serene, forested ravines and the timeless elegance this prestigious condominium offers an unparalleled blend of nature and urban sophistication. Enjoy breathtaking, unobstructed views of the city skyline, where vibrant sunrises and awe-inspiring sunsets paint the sky in spectacular color each day. This impeccably designed corner suite features a spacious layout, wall-to-wall windows that flood the space with natural light. Step onto your private balcony perfect retreat for morning coffee or alfresco dining.Elegant principal rooms are appointed with rich hardwood flooring, custom and timeless architectural details: crown moldings, 2024 Custom Zebra Window.The gourmet eat-in kitchen, features Caesarstone countertops and backsplash , 2024 top quality cabinets and opens seamlessly into the sun-drenched Solarium/Den. The generous primary suite is a serene sanctuary, offering a walk-in closet and a spa-inspired ensuite bath, a glass shower, and soaking bathtub. Additional highlights include two premium parking spaces and two private lockers, ensuring ample storage and everyday convenience.Residents enjoy access to a suite of world-class amenities: A hotel-inspired Indoor Pool Whirlpool, Spa State-of-the-art fitness centre, Elegant Party Room 24-hour concierge service, European-style Lobby Experience, uncompromising luxury in one of Toronto's most sought-after addresses; it's not just a condo it's a lifestyle. (id:60365)
1306 - 110 Broadway Ave. Avenue
Toronto, Ontario
Stunning brand-new suite in the heart of Midtown Toronto at Yonge & Eglinton. This bright 1-bedroom unit offers a well-planned open-concept layout with floor-to-ceiling windows. a modern kitchen equipped with built-in appliances, clean lines, and functional design.Located just a short walk to Yonge-Eglinton subway station, Loblaws, LCBO, Cineplex, and an endless selection of shops, cafes, and dining options (id:60365)
210 - 1235 Deerhurst Drive
Huntsville, Ontario
This waterfront unit on Peninsula Lake is more than just a vacation retreat. its a high-performing investment, generating an impressive $15,181 in rental income in 2024. Perfect for investors seeking both lifestyle and returns, this property offers the best of both worlds.Conveniently located on the main floor with direct access from the front door (no elevator required) making it convenient for wheelchair access and , the suite is one of the biggest sized units at the Bayshore building, featuring two queen-sized beds, a workstation, lounge area, flat-screen TV, bar fridge, and a spacious bathroom. Guests and owners alike enjoy resort-style amenities, including a fully equipped fitness room just steps away. As part of Deer hurst Resort, owners also receive a 25% discount on food and non-alcoholic beverages at on-site restaurants, as well as full access to the resort amenities by the owners. Beyond the resort, Huntsville offers four-season activities from golf and treetop trekking to skiing, skating, snowshoeing, and trails.This is a rare chance to own a piece of Muskoka that combines easy ownership, exceptional rental income, and year-round enjoyment. (id:60365)
202 - 135 Canon Jackson Drive
Toronto, Ontario
Enjoy The Bright And Spacious 3 Bedroom Unit With A Very Functional Layout And Two Balconies, With 1 parking space included. This residence delivers the perfect blend of comfort, accessibility and modern design. Don't miss this standout opportunity to call Keelesdale your new home! Close To Public Transit, Parks, Trails, Yorkdale Shopping Centre, Shops, Restaurants, Schools, And Major Highways, Etc. (id:60365)

