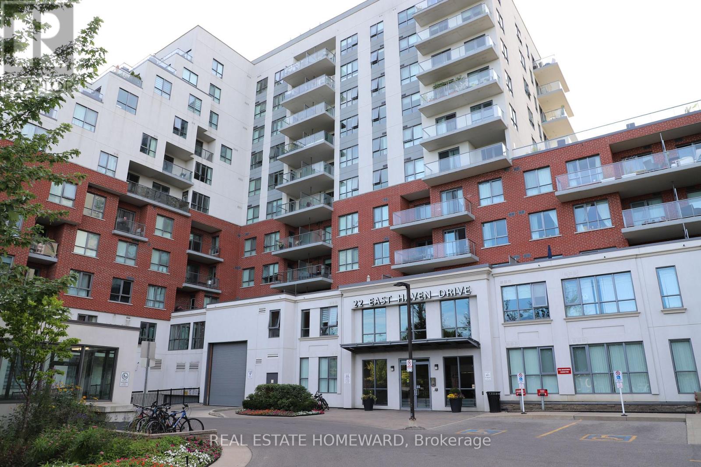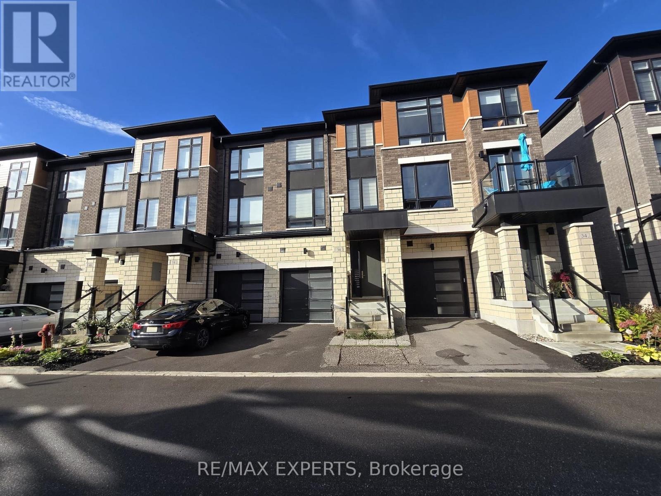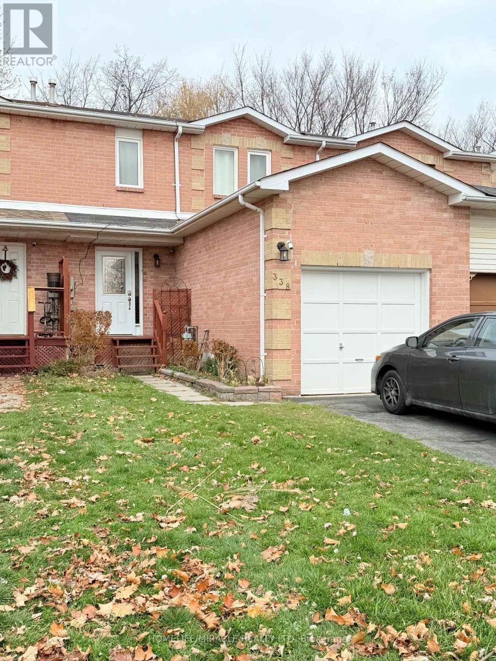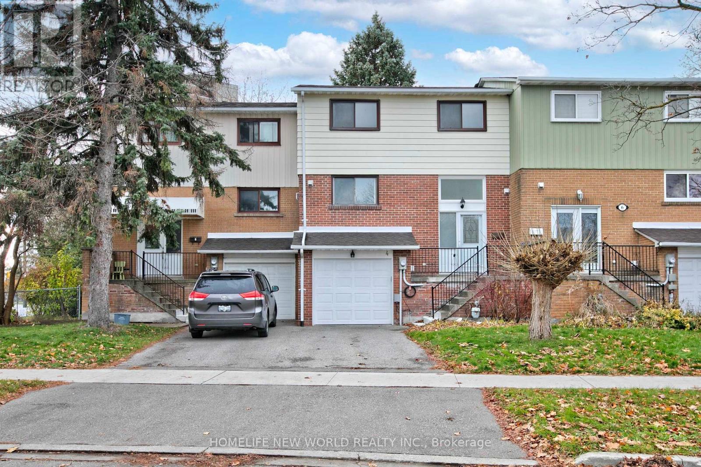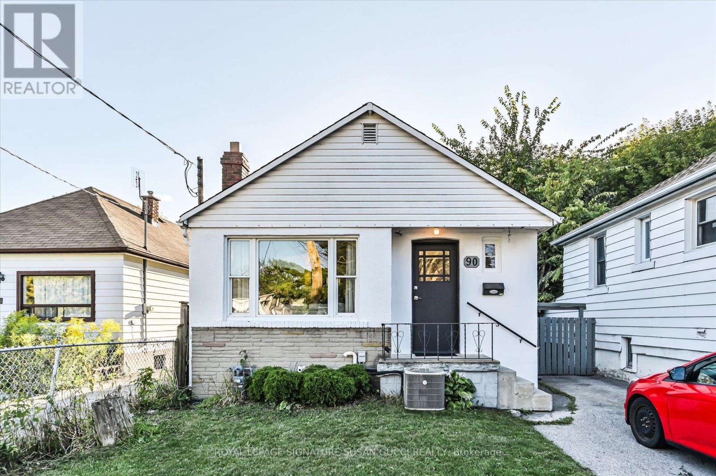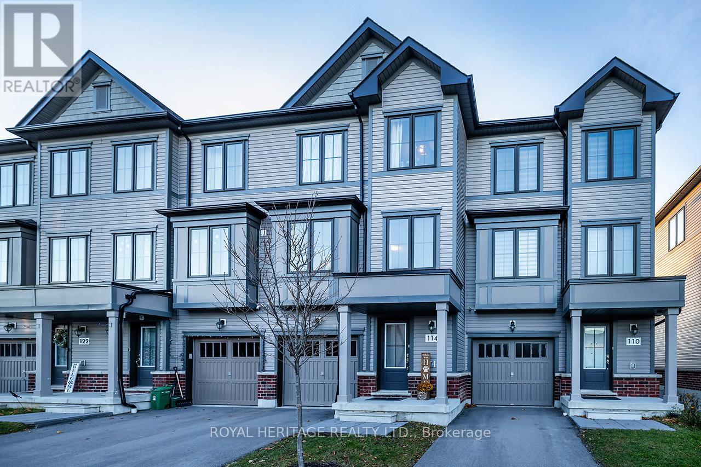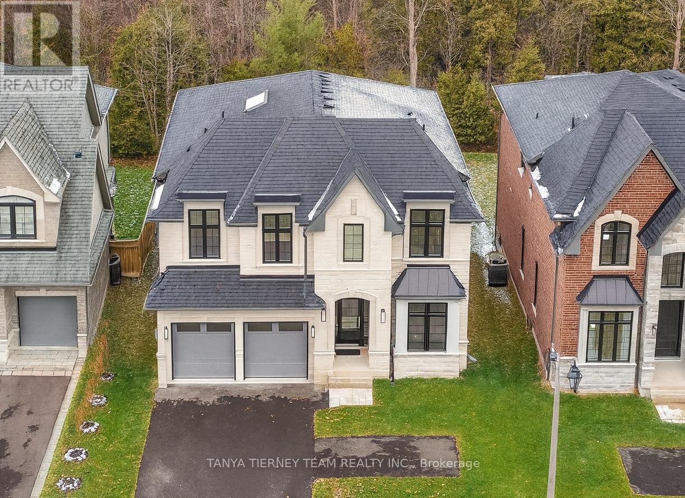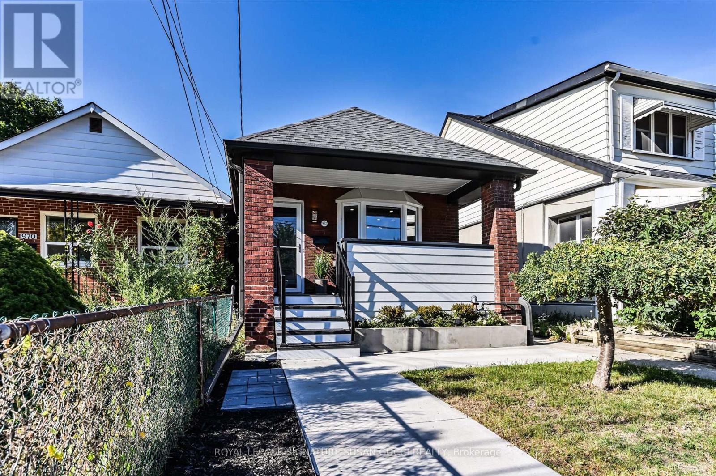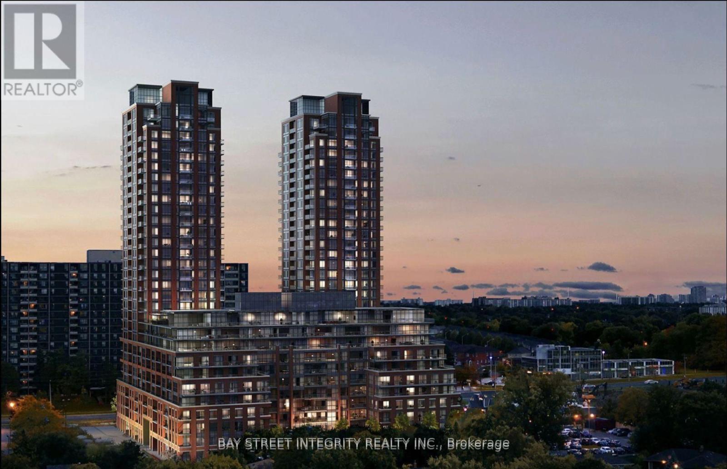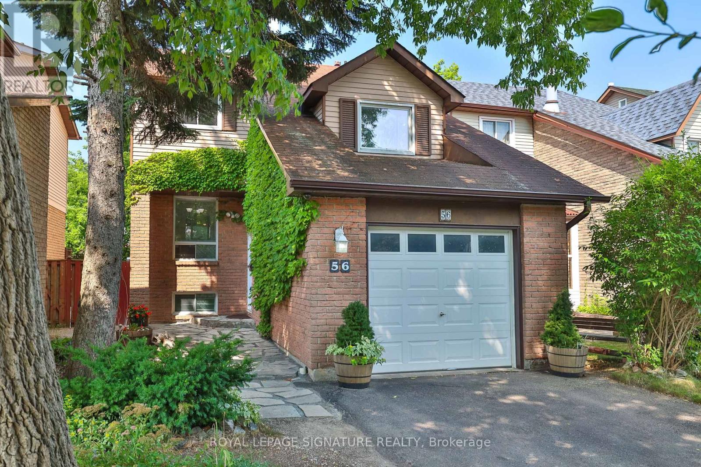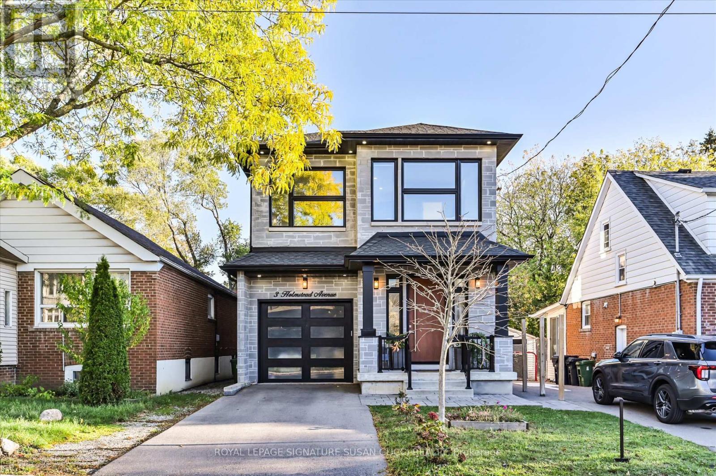926 - 22 East Haven Drive
Toronto, Ontario
Great Location! This Condo Unit is Perfect for a Single Person or Couple. 2 Beds, 2 Full Baths with open concept kitchen and living area and a walk out balcony viewing lake and CN Tower. Water and Heat Included in the Rent with 1 Underground Parking Spot and Storage Locker. Beautiful Roof Top Deck with Lake View. 10 minute Drive to BLuffer's Park (Lake Ontario) and Steps Away from all amenities on KIngston Rd, Local Parks, Transit, Shopping and More! (id:60365)
36 Lake Trail Way
Whitby, Ontario
Stunning Zancor-built 3-bedroom townhouse in the heart of Whitby/Brooklin. This modern home features an open-concept layout with hardwood floors, large windows, and multiple walk-outs providing excellent natural light throughout. The main level includes a welcoming foyer, a spacious family room with a walk-out, and a laundry room with direct garage access. The second level offers a gourmet kitchen with quartz countertops, breakfast bar, stainless steel appliances, and a bright breakfast area with a balcony. The living and dining areas are generously sized with an additional walk-out. The third level showcases three well-appointed bedrooms, including a primary suite with a walk-in closet, private balcony, and a spa-inspired5-piece ensuite with a standalone tub and separate shower. Additional features include two balconies, a backyard, two parking spaces, and an unfinished basement with a cold room for extra storage. Conveniently located near schools, parks, transit, Highway 412, the new Costco, shopping, and everyday amenities. Utilities not included. (id:60365)
338 Sheffield Court
Oshawa, Ontario
Beautiful, bright, and well-maintained 3-bedroom townhouse in one of Oshawa's most convenient locations! This move-in-ready home offers a spacious, furnished layout with sun-filled rooms and a functional floor plan ideal for modern family living or professional lifestyles.Walking distance to Oshawa Centre, Walmart Plaza, schools, and just minutes to Hwy 401-you can't beat this location for daily convenience. Enjoy a private backyard, perfect for relaxing or entertaining, and a quiet street with friendly neighbours.Don't miss this opportunity to live in a clean, well-kept home in one of Oshawa's best family-oriented communities. Steps to parks, transit, grocery stores, and all essential amenities. A wonderful place to call home for responsible tenants seeking comfort and convenience! (id:60365)
4 Glen Springs Drive
Toronto, Ontario
Excellent Location! Move-In Ready! Fully Renovated Spacious & Bright 4 Bedroom Townhouse In High Demand Area.One Of The Most Functional Layout Units On The Street, New Wood Floor, New Modern kitchen with New appliances,New quartz countertops, New Modern Washroom,New LED lighting ...etc.Steps To Bridlewood Mall, Ttc,Park & School.W/O Basement, Direct Access To Garage, a large, spacious Private Fenced Beatiful Garden.This house offers low maintenance fees ( $266 , Including Water !) and a spacious garden, giving it the feel of a freehold property. HWT Owned. (id:60365)
5 & 6 - 452 Taunton Road
Oshawa, Ontario
Sankalp Restaurant Business in Oshawa, ON is For Sale. Located at the busy intersection of Taunton Rd W/Stevenson Rd N. Surrounded by Fully Residential Neighbourhood, High Foot Traffic, Close to Schools, Highway, Offices, Banks, Major Big Box Store and Much More. Business with so much opportunity to grow the business even more. Business with High Sales Volume, Long Lease and more. Rent: $8617.69 including TMI, Lease Term: Existing 4 + 5 years option to renew, Store Area: 3034 sqft, Royalty: 8%. There is opportunity to CONVERT this restaurant into any other brand or concept (id:60365)
90 Meighen Avenue
Toronto, Ontario
Welcome to this charming fully detached, classic bungalow offering 2+1 bedrooms and a layout that blends classic comfort with modern updates. Recently renovated with new floors, fresh paint, a stylish bathroom, and a beautiful kitchen, this home is truly move-in ready.Step outside to a spacious, fenced backyard: a private retreat ideal for kids, pets, and entertaining. The long private drive provides ample parking, while the self-contained in-law suite offers excellent flexibility, whether for extended family, guests, or as a potential mortgage helper. Located in a quiet, family-friendly pocket, you'll enjoy unbeatable convenience. Transit is at your doorstep with a 24-hour bus to the subway just a short walk away. Nearby Taylor Creek Park offers miles of paved trails for jogging, biking, and dog walking, with easy access to The Beach for boardwalk strolls. Shopping is close at hand too: head to the Shops of the Danforth for local charm or north to Eglinton for big-box convenience including Costco.This home is an excellent fit for first-time buyers, down sizers, or investors seeking a turnkey property in a desirable location. (id:60365)
114 Jerome Way
Clarington, Ontario
Fantastic opportunity for home ownership in a family friendly neighborhood in north Bowmanville. This townhome built in 2021 is completely move in ready. Walk into a finished lower space which can be used as a rec room or home office and features a walk out to your very own garden space. The main floor is spacious and offers an eat-in kitchen with centre island, laundry & powder room. Huge living room with space for entertaining guests. 3 generously sized bedrooms on the upper level with a primary that features a 4pc ensuite. Steps to Parks, Schools. New Schools almost complete, Close to 407/401, Shopping & Bowmanville Golf & Country Club. POTL Fee is $214.06. Don't miss out on this wonderful opportunity! (id:60365)
50 Carnwith Drive W
Whitby, Ontario
Backing onto a picturesque wooded ravine, this exceptional Fulton Homes "Flatbush" Elevation B sits on a rare 52x133 ft premium lot with a desirable walk-up basement-perfect for future in-law or multi-generational living. Offering approximately 4,220 sq ft of executive space + the fully finished basement, this home blends luxury craftsmanship with modern family functionality. The main & 2nd level feature stunning hardwood floors, an elegant staircase with wrought-iron spindles, a private main-floor office, and a mudroom with direct garage access. The gourmet kitchen impresses with a butler's pantry, walk-in pantry, top-of-the-line Jennair built-in appliances including gas range, upgraded cabinetry with gold hardware, pot filler, and quartz counters with a dramatic waterfall island. The spacious breakfast area offers a walk-out to a large deck with serene ravine views. The formal dining room, complete with a coffered ceiling, is ideal for entertaining, while the family room features a custom gas fireplace and abundant natural light. Upstairs, a skylight enhances the bright, open atmosphere. The large laundry room includes quartz counters and a walk-in linen closet. All four bedrooms offer ensuites and walk-in closets, providing comfort and privacy for the entire family. The primary retreat is a true standout, featuring his-and-hers walk-in closets, a vanity/coffee bar, and a spa-like 5-piece ensuite with heated floors, freestanding soaker tub, and glass rain shower. Fully finished walk-up basement offering exceptional versatility with a wet bar, great windows, cold cellar, and ample storage space-ideal for recreation or extended family living. Premium construction backed by Tarion warranty provides peace of mind and long-term value. Located within walking distance to parks, top-rated schools, and charming downtown Brooklin, with quick access to Hwy 407/418 for commuters, this luxurious ravine-lot residence is designed for the most discerning buyer! (id:60365)
972 Cosburn Avenue
Toronto, Ontario
Welcome to this extra-long bungalow, a rare offering in one of East Yorks most desirable pockets. Meticulously renovated in 2020 down to the studs, this home feels brand new inside, with over $250,000 (2020 prices) invested in high-quality updates and a redesigned floor plan that maximizes functionality. Renovated with permits for the owners own use, every detail has been thoughtfully considered to create a modern and versatile living space.This unique property features two completely self-contained units, each with 2 bedrooms and separate living spaces. Its ideal for first-time buyers, multi-generational living, or those seeking a built-in mortgage helper one unit was previously rented to a family friend for $1,800 per month. Whether you're looking to age in place, generate income, or enjoy flexible living, this home adapts to your lifestyle.The outdoor space is designed for low-maintenance living, with a landscaped garden featuring astro turf-no grass to cut in back and a bonus piece of land at the back that leads to a private garage for 1-car parking. Parking is accessed via a laneway just one house over (previously rented for $150/month), while the owner typically parks on the street. Backing directly onto an incredible park, this home offers green space quite literally in your backyard. Enjoy the nearby community centre just steps away, complete with a public pool, indoor ice rink, and recreation classes like yoga. Nature lovers will appreciate direct access to Taylor Creek Park, with miles of paved trails weaving throughout the city (and part of the Great Canadian Trail!), offering a healthy and active lifestyle surrounded by the best that urban nature has to offer. Meticulously maintained & loved, thoughtfully designed, and move-in ready, 972 Cosburn Ave is more than just a home it's a smart investment and a lifestyle upgrade. (id:60365)
710 - 3260 Sheppard Avenue E
Toronto, Ontario
Assignment Sale* Welcome to luxury living at Pinnacle Toronto East!Brand new 2-bedroom, 2-washroom southwest-facing unit with 920 sq. ft. plus balcony. Includes 1 parking spot and 1 locker.Amenities feature 24-hour concierge and security, outdoor swimming pool, fitness centre, yoga room, rooftop terrace with BBQ areas, party lounge, games and sports rooms, and a children's play zone.Excellent location - steps to Warden & Sheppard Plaza, TTC, supermarkets, and restaurants, with quick access to Hwy 401 & 404.Experience modern, convenient living in this new luxury condo. (id:60365)
56 Muirlands Drive
Toronto, Ontario
Welcome to 56 Muirlands Drive. Walk out basement, above grade family room, fireplace, garage. , This well cared for home has everything you need and is perfectly situated in the heart of the family friendly Milliken neighbourhood. This detached 3-bedroom gem has been lovingly maintained by the same owner for nearly 40 years and offers a bright, functional layout ready for your personal touch. One of the few homes in the area with a rare upper-level family room, ideal space for cozy movie nights or relaxing by the wood-burning fireplace. The dining room opens directly onto a beautiful back deck, perfect for summer barbecues and casual entertaining while backyard offers a private, low-maintenance green space great for outdoor downtime or a safe spot for kids to play. An attached garage adds everyday convenience, while the walk-out basement provides excellent potential for an in-law suite or extra living space, featuring its own entrance and plenty of natural light. Tucked just steps from Milliken Park, a cherished local gem known for its winding trails, scenic boardwalks, and peaceful ponds. In the warmer months, its not uncommon to spot the resident swans gliding gracefully across the water a quiet reminder of the natural beauty that makes this neighbourhood so special. With top-rated schools like Macklin Public School and Divine Infant Catholic School nearby, its an ideal setting for families. Whether you're upsizing or searching for your first family home, 56 Muirlands Drive offers an incredible opportunity to settle into a peaceful, well-connected community close to parks, schools, transit, places of worship and everyday amenities. (id:60365)
3 Holmstead Avenue
Toronto, Ontario
Custom All-Brick Family Home in Topham Park. Built for the owner's own use with careful attention to detail, this solid all-brick home delivers space, function, and comfort for real family living. The main floor features a stunning open-concept layout with a chef-inspired kitchen, dining, and family room combined - ideal for both everyday life and entertaining. Tall ceilings, hardwood floors, large windows, and a skylight bring natural light throughout.The home offers 7 bedrooms in total (4 up + 3 down), making it ideal for larger families or multigenerational living. A separate side entrance provides rental potential or the option for a fully self-contained in-law suite. The principal bedroom is a private retreat with a walk-in closet, spa-style ensuite with soaker tub and rain shower, and a private balcony for morning coffee. The second floor includes two full bathrooms plus one half bathroom and convenient laundry. A covered porch off the main living area extends your everyday space - perfect for unwinding in the shade, enjoying summer rain showers, or watching kids play in the generous, fully fenced backyard.Located on a quiet, well-loved street in Topham Park, a neighbourhood where families stay long-term and many homes are being rebuilt, making this a sound investment. Walk to Topham Park for playgrounds, splash pad, baseball, soccer, pickleball, and community programs at the clubhouse. Enjoy the best mix of big-box and boutique shopping nearby, easy DVP access, and convenient travel with both the subway and LRT within reach. A rare opportunity to own a thoughtfully built home in a family-first community. (id:60365)

