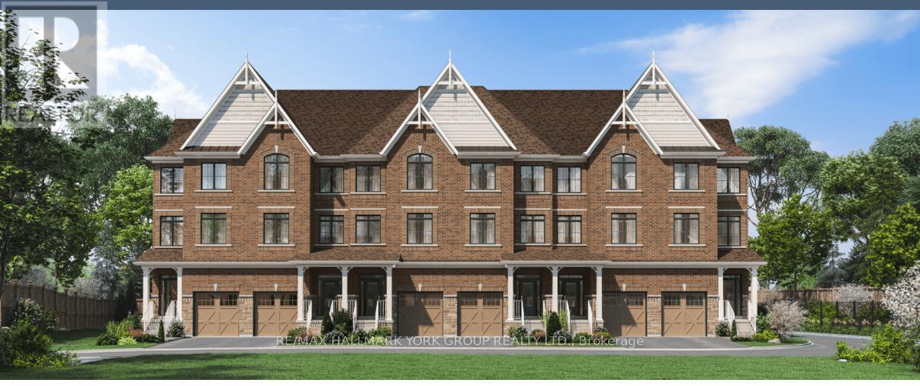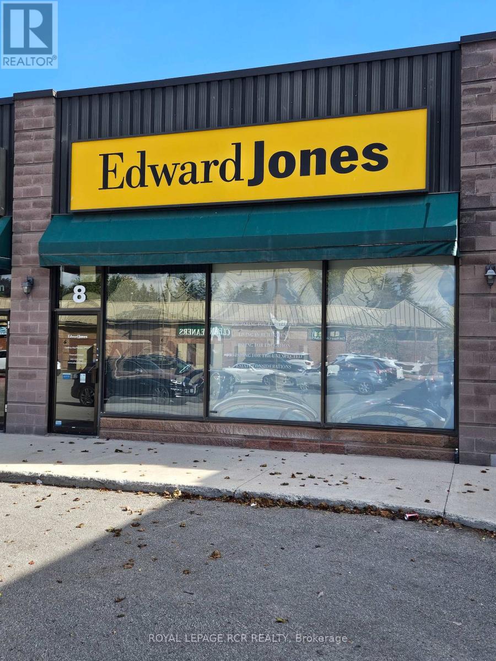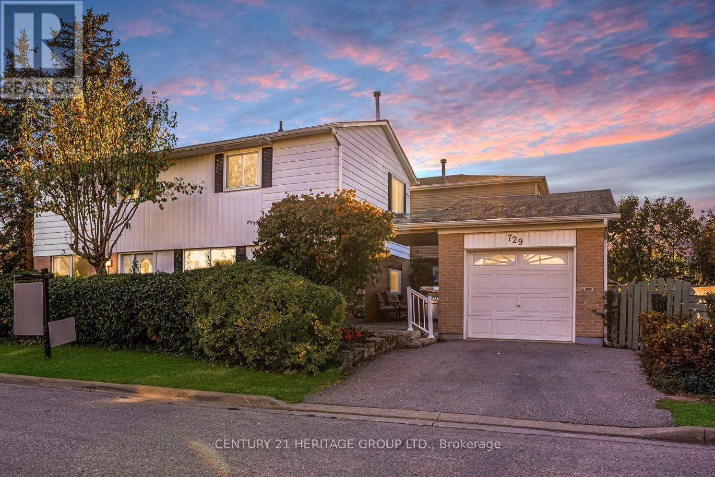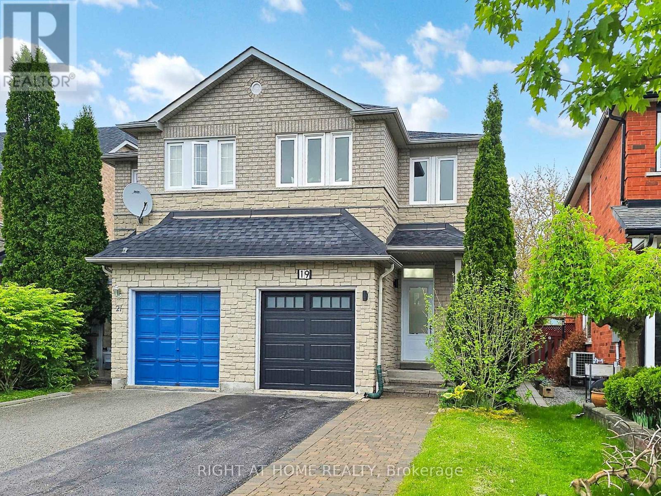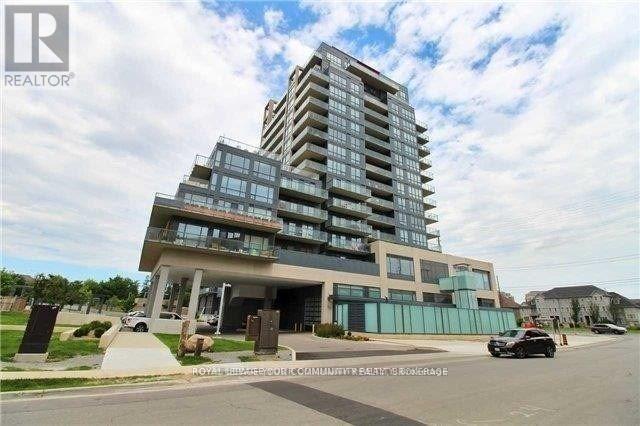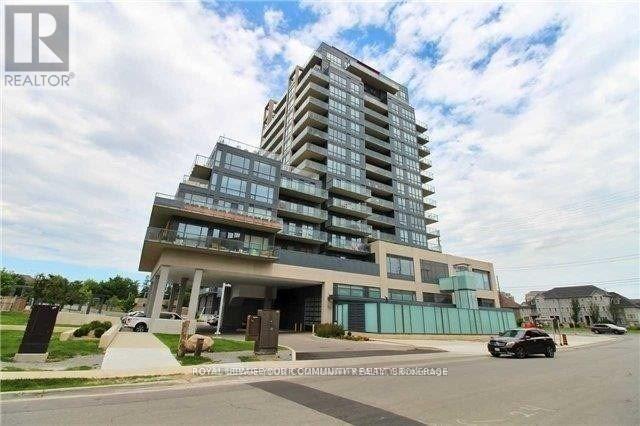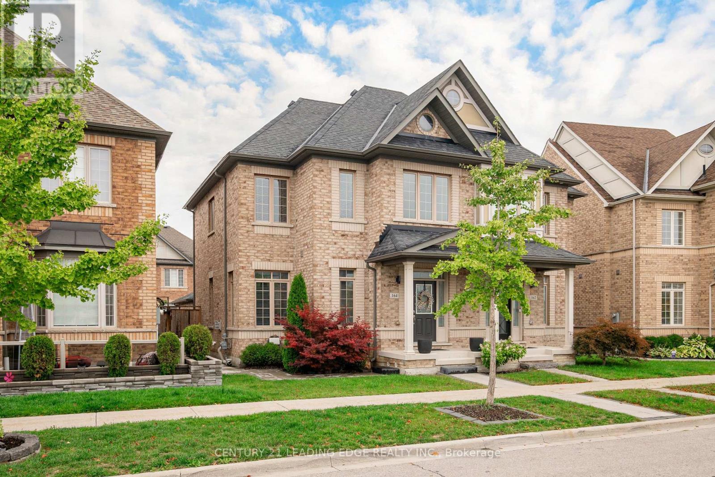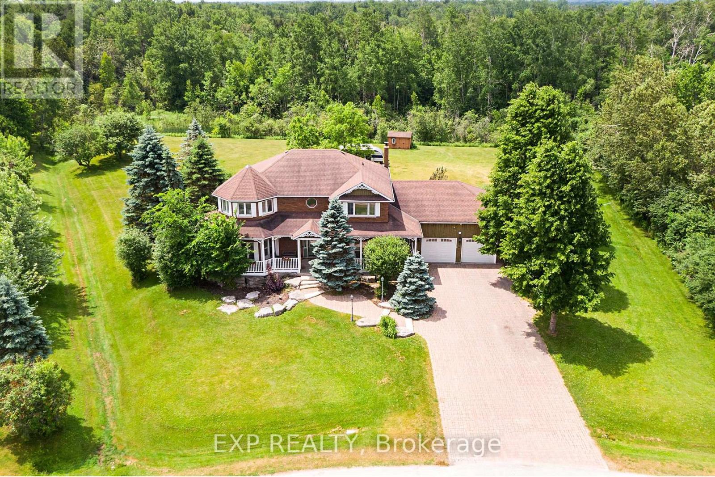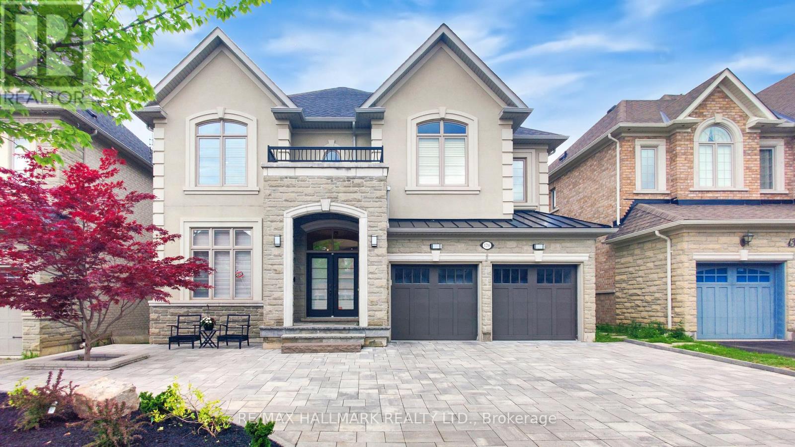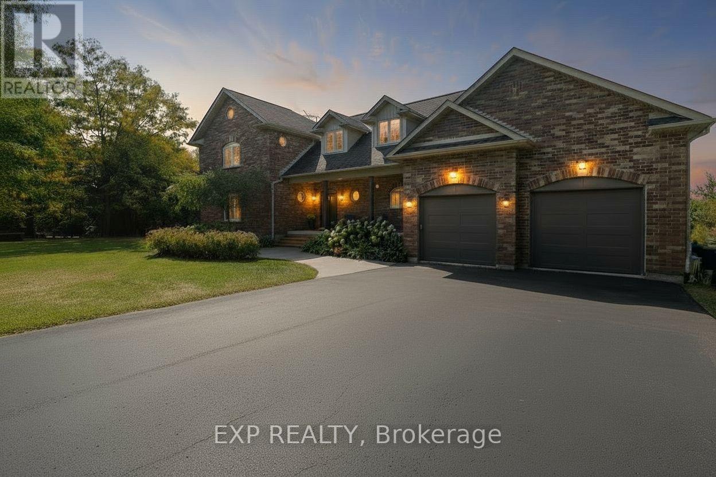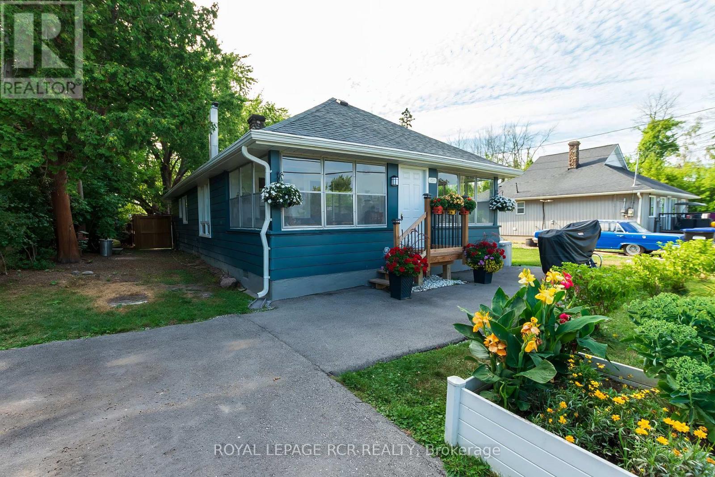5 John Carter Way
Markham, Ontario
Vintage-Inspired 4-Bedroom Luxury Townhomes in Vinegar Hill Built by Garden Homes.Experience refined living in the heart of Vinegar Hill, one of Markham's most historic and picturesque communities. This limited collection of vintage-inspired 3-storey townhomes offers 4 spacious bedrooms, a finished basement, and elegant architecture that pays tribute to the areas rich heritage expertly built by Garden Homes, a Prestige Award-winning builder known for quality craftsmanship and timeless design. Perfectly positioned at Markham Road & Hyw 407, these homes are just steps from the Rouge River Valley, Milne Dam Conservation Park, and surrounded by trails, greenery, and the charm of historic Markham Village all with easy access to Highway 407, GO Transit, and local amenities.Now Selling Timeless Design. Trusted Builder. Unmatched Location. (id:60365)
8 - 1100 Davis Drive
Newmarket, Ontario
Great Location! Excellent Opportunity For Investment Property. Current Long Term Tenants. High Traffic Plaza, Great Visibility With Strong Anchor Businesses (McDonald's, Beer Store, ScotiaBank), Easy Access From Davis Dr. And Leslie St., Ample Parking, Close To Highway And Residential Subdivisions. Property For Sale Without Business. Do Not Bother Tenants, Showings By Appointment Only. (id:60365)
729 Beman Drive
Newmarket, Ontario
***Offers Accepted Anytime****Welcome to this solid and well-cared-for family home, proudly owned by the same family for over 50 years. Offering 4 spacious bedrooms and 3 bathrooms, this rare find sits on a desirable corner lot with two side yards/gardens, providing both space and charm. Inside, you'll find a bright and inviting layout with a great floor plan designed for everyday living and entertaining. The location can't be beat just steps to hospitals, schools, shopping, transit (including GO Train), and parks. Homes like this don't come along often. Come feel the good vibe and imagine making this cherished family home your own! updated kitchen, Blown in insulation, 100 Amp Electrical Panel, Vinyl Windows, Stove(2025), Shingles, Sheathing, Soffits and Eves, Insulation (2015), Toilets (2022), Kitchen, Bedrooms, Basement Windows (2022) (id:60365)
19 Indigo Street
Richmond Hill, Ontario
Absolutely Stunning Fully Renovated Home in Prime Bayview & Major Mac Location. Fall in Love The Moment You Walk In With Eng. Hardwood Floors Throughout Feat. 3+1 Bedrooms, 4 Baths with Modern Design Accents. Enjoy Luxury Living with tons of upgrades such as New Kitchen with Walk-in Pantry, Quartz Counters & Backsplash, New Appliances, 4 New Washrooms and Renovated Basement with Additional Bedroom, Rec Room and Laundry Room. Walking distance to High Ranking Bayview H.S & Richmond Rose P.S Zone, Fully Concrete Low Maintenance Backyard, No Sidewalks, 404, & All Amenities. (id:60365)
Ph5 - 9088 Yonge Street
Richmond Hill, Ontario
Rare To Find, Luxury Penthouse Living In The Heart Of Richmond Hill! This exceptional, generously sized (1350 sq.ft.) Penthouse suite at the prestigious Grand Genesis Condominium offers an unparalleled living experience. Enjoy breathtaking, unobstructed panoramic views stretching across the city to the South and Southeast, perfectly framed by large windows and dual balconies, ideal for both quiet contemplation and entertaining.The unit has been fully upgraded to the highest standard, boasting luxurious finishes throughout, including soaring 10-foot smooth ceilings that amplify the sense of space and light, elegant laminate flooring, and custom closet organizers in every bedroom. The living area is centered around a sophisticated fireplace, creating a warm and inviting atmosphere. A massive, private balcony extends your living space outdoors, complete with a convenient natural gas BBQ line for true al fresco dining. An outstanding feature of this penthouse is the large den, strategically positioned at the corner to capture natural light from two directions. This bright, spacious area is thoughtfully designed and large enough to function perfectly as a third bedroom, a private home office, or a media room, providing ultimate flexibility for your lifestyle.Residing at 9088 Yonge Street places you in the vibrant and sought-after South Richvale community, known for its superb connectivity and upscale lifestyle. Residents are minutes from premier retail therapy at Hillcrest Mall and an array of exquisite dining options, while essential healthcare is easily accessible with Mackenzie Richmond Hill Hospital nearby. For arts and culture enthusiasts, the Richmond Hill Centre for the Performing Arts is just a short drive away. (id:60365)
Ph5a - 9088 Yonge Street
Richmond Hill, Ontario
Rare To Find,Luxury Penthouse Living In The Heart Of Richmond Hill,Unobstructed South View,Fully Upgraded Unit W/Smooth 10 Ft Ceilings,Fireplace & Gas Bbq Line.Laminate Thru Out,Closet Organizers,Generous Interior Space (1350 Sq.Ft.) With Amazing Panoramic Views & Exquisite Design.Large Balconies Overlooking The City. Parking & Locker Included. Great Amenities:Indoor Pool W/Terrace & Lounge,Saunas,Guest Suites. The unit has been fully upgraded to the highest standard, boasting luxurious finishes throughout, including soaring 10-foot smooth ceilings that amplify the sense of space and light, elegant laminate flooring, and custom closet organizers in every bedroom. The living area is centered around a sophisticated fireplace, creating a warm and inviting atmosphere. A massive, private balcony extends your living space outdoors, complete with a convenient natural gas BBQ line for true al fresco dining. An outstanding feature of this penthouse is the large den, strategically positioned at the corner to capture natural light from two directions. This bright, spacious area is thoughtfully designed and large enough to function perfectly as a third bedroom, a private home office, or a media room, providing ultimate flexibility for your lifestyle. With seamless access to VIVA/YRT transit, Highways 7, 407, and 404, this location ensures a quick commute to any destination, blending ultimate luxury with urban convenience. (id:60365)
164 Moody Drive
Vaughan, Ontario
164 Moody Drive offers stylish living in the heart of Kleinburg. This beautifully maintained semi-detached home features a rare double-car garage, a functional open-concept layout, and 9-foot ceilings on both the main and second floors. The modern kitchen is the centrepiece, complete with a spacious island, upgraded cabinetry, premium granite countertops, and stainless steel appliances, perfect for family meals or entertaining. A bright family room with large windows and a fireplace creates a warm and inviting space, while the private backyard with luxury natural stone pavers is ideal for relaxing or hosting. Upstairs, you'll find three spacious bedrooms and two full bathrooms, including a serene primary 5-piece ensuite retreat with a separate tub and stand-in rainfall shower room. Located in a highly desirable neighbourhood, just minutes from schools, parks, shops, and Hwy 427. Short walk to the brand new plaza featuring Longos grocery, LCBO, multiple restaurants, banks, and coffee shops. 164 Moody Drive is the perfect place to call home. (id:60365)
62 Waterton Way
Bradford West Gwillimbury, Ontario
Gorgeous bungaloft on a 50 FT RAVINE lot in a quite cul-de-sac. Natural lights*large windows throughout*West exposure. 4+2 bedtrooms * 4 full bath. Forest views blended w/backyard gardening from the entire rear of the home. This home features large porch*double door entrance*hardwood/laminate floors*potlights*brand name chandeliers*granite/quartz c-tops*main floor laundry w/access to garage, cabinets and pantry*upgraded baths w/custom cabinets,frameless glass enclosures & showers. Eclectic style of home design creates a unique, personalized, cohesive space in a thoughtful balanced way. Open concept family room and kitchen*18 FT vaulted ceiling*custom fireplace. Large living/dining perfect for family get together. Modern chef's kitchen w/granite countertop*oversized centre island w/breakfast bar*3-section built-in pantry*extended chef's desk*6- burners gas stove. Large breakfast area-perfect for both everyday cooking and entertaining. Main level includes large Master suite with walk-in closet and 5-pc ensuite, plus a second bedroom with semi-ensuite access. Upstairs, the loft features two spacious bedrooms and a 4-pc bath. Beautifully finished basement with large above ground windows in family room and bedroom-with walk-in closet, massive great room, 4 pc bath w/free standing tub and shower. Plenty of storage rooms. Step outside to your private backyard paradise with a deck, patio, trees, bushes, perennial landscaping and a lush, sprinkler-fed lawn perfect for summer entertaining. A family-friendly neighborhood close to everything that matters. Walking distance to schools, library, parks, trails, BWG Community Centre and excellent amenities.10-15 Minutes to Go Station, Hwy 400, Costco, Upper Canada Mall, restaurants.Nature, privacy & space to thrive. This is more than a home-it's a lifestyle. (id:60365)
16 Audubon Way
Georgina, Ontario
Welcome To This Beautiful Home In Prestigious Audubon Estates, Set On A Private 1.24-Acre Pie-Shaped, Treed Lot. Enjoy The Wrap-Around Porch, Landscaped Grounds, And Backyard Lap Pool With Peaceful, Park-Like Views. Inside, Discover 10-Ft Ceilings, Oak Staircase, California Shutters Throughout, And 4 Generously-Sized Bedrooms - 3 With Brand New Carpet. The Oversized Primary Suite Is A True Retreat, Featuring A Huge Walk-In Closet And Luxurious 5-Piece Ensuite. The Open-Concept Country Kitchen Flows Into The Dining Area - Perfect For Family Living And Entertaining. Geothermal Heating/Cooling Keeps Energy Costs Low. Partially-Finished Basement Offers Loads Of Storage And Future Potential. Oversized Garage Ideal For A Man Cave Or Vehicle Storage. A Perfect Blend Of Comfort, Style, And Efficiency! (id:60365)
126 Sir Stevens Drive
Vaughan, Ontario
Welcome to this exquisite 4-bedroom, 5-washroom executive home, almost 3850 SQFt of beautifully designed living space. Nestled in a serene setting, this rare gem backs directly onto a lush greenbelt , ensuring year-round privacy and breathtaking naturalviews. Enjoy the tranquility of two private ponds just beyond the trees, creating a peaceful oasis that feels like cottage living right at home.This home boasts a thoughtfully designed layout with spacious principal large rooms, soaring 10' ceiling on main and 9' on second & basement, with elegant finishes throughout. The gourmet kitchen is a chefs dream, featuring top-of-the-line stainless steel appliances, custom cabinetry, and a large center island ideal for both everyday living and entertaining. Sunny breakfast area with walk-out to deck over looking a forest like backyard. Magnificent spacious family room with a gas fireplace & large bow windows over looking the same luscious ravine. Second floor boasts 9' ceiling, with generously sized bedrooms with their own full ensuite and walk in closet offering ultimate comfort for family and guests. The primary suite features dual walk-in closets, and a spa-like ensuite. The 9' ceiling walk-out basement opens up to the scenic backyard, providing endless possibilities for additional living space, a home gym, or a separate ground floor-like suite. Exterior highlights include an interlock driveway with 5 extra parking spaces, and beautiful front yard landscape. This rare offering blends luxury, space, and nature in one of the most desirable settings. Lots of trails and parks in the neighbourhood to enjoy your daily walk. Premium location zoned, best top rated schools including Ranked #1 in Ontario Catholic secondary school St. Therese of Lisieux. Don't miss your chance to make this home your dream home. (id:60365)
18 Acton Road
Uxbridge, Ontario
Sunset Skies. Saltwater Pool. Over 3 Acres Of Privacy Just Minutes From Uxbridge. This Exceptional Home Offers Nearly 5,000 Sq. Ft. Of Finished Living Space. The Main Floor Showcases A Beautifully Renovated Kitchen With A 9-Ft Centre Island, Quartz Countertops, Stainless Steel Appliances, Custom Backsplash, Under-Mount Lighting, And Hickory Hardwood Floors That Continue Through The Dining And Living Rooms. The Floor Plan Flows Seamlessly From The Kitchen Into The Formal Dining Room Overlooking The Yard And Into The Living Room With A Soaring 22-Ft Vaulted Ceiling And Propane Fireplace, With Multiple Walk-Outs To The Expansive Deck. Two Bedrooms On The Main Floor Share A Convenient Jack-And-Jill Bathroom. Upstairs, The Newly Renovated Primary Suite Offers A Spa-Like 5-Piece Ensuite, Walk-In Closet, And Private Balcony, While An Additional Bedroom Features Its Own Ensuite Bath. The Finished Walk-Out Basement Includes A Large Family Room With Wet Bar, Games Room, Two Additional Bedrooms, And A Full Bath, All Filled With Natural Light From Multiple Walk-Outs. Outdoors, The Backyard Is An Entertainers Dream, Featuring An Inground Saltwater Pool With Waterfall And A Custom 506 Sq Ft Cedar Cabana. The Front Yard Is Lined With Mature Hedges For Added Privacy, While A Three-Car Tandem Garage With Epoxy Floors And Propane Fireplace Provides Space For Vehicles And Toys. The Long Driveway, Complemented By A Semi-Circular Section, Offers Ample Parking And Convenience. With Wagners Lake Just Around The Corner And Town Amenities Nearby, This Home Offers Peaceful Country Living Paired With Modern Comforts. (id:60365)
1526 Houston Avenue
Innisfil, Ontario
** Open House Sat. Oct. 18th 11:00 - 1:00 ** Looking for a truly great way of living? This beautifully renovated 3 bedroom, 2 bathroom bungalow has it all. Backing onto a thriving 9 hole golf course, overlooking the sparkling waters of Cooks Bay, and walking distance to the Jewish Synagogue, this home is your gateway to summer fun boating, fishing, water skiing, jet skiing, and more all from your own front yard. Fully renovated in the past 3 years, this home is move-in ready with nothing left to do but enjoy. Bright windows fill the home with natural light, showcasing the modern finishes throughout. The spacious sunroom is perfect for year-round entertaining, while the cozy living room offers a warm, inviting atmosphere. The eat-in kitchen features stainless steel appliances, a stylish backsplash, a water purification system, and a sunlit window to start your mornings right. A cozy office is perfect to work from home. From the back door you'll find a brand-new deck and a fully fenced yard with two storage sheds. Enjoy the beautifully landscaped front yard with manicured lawn and parking for three. Just minutes to the town of Innisfil, 15 minutes to Highway 400, and 20 minutes to Barrie, the location blends quiet, lakeside living with convenience. (id:60365)

