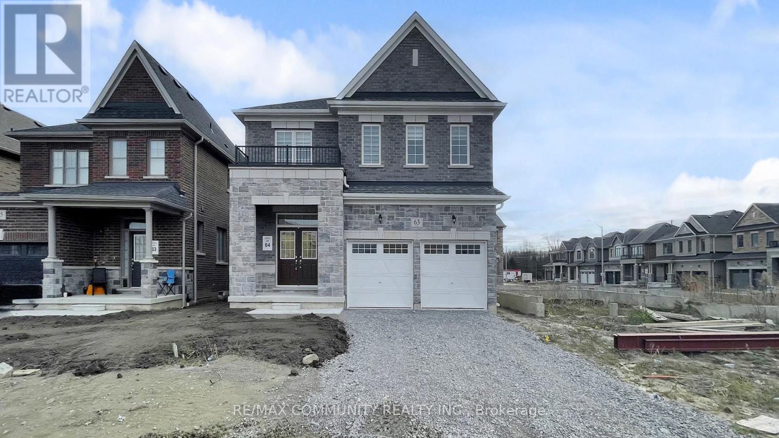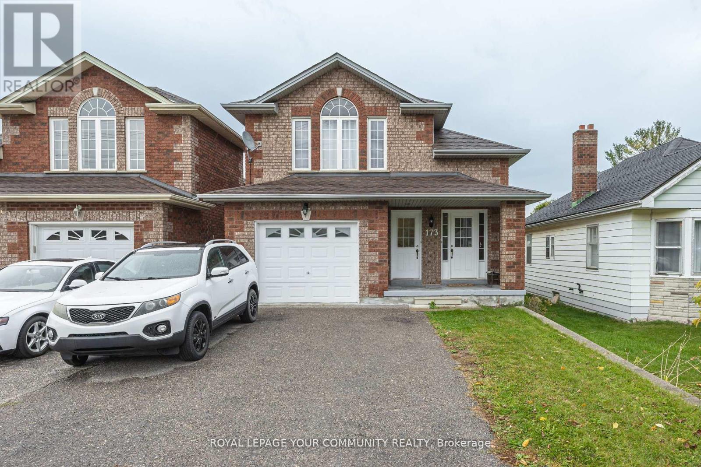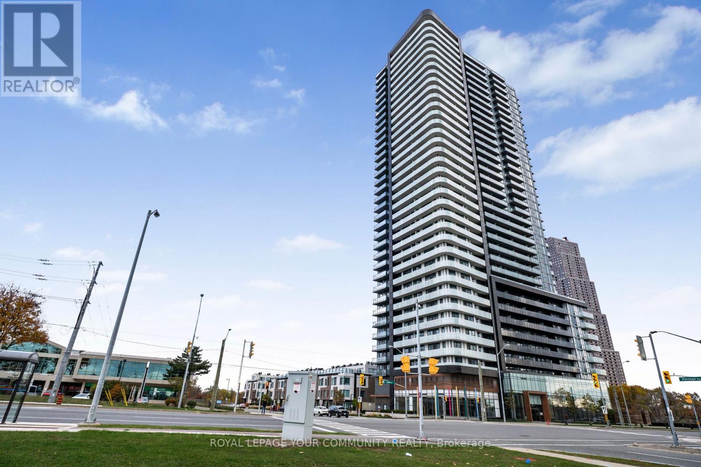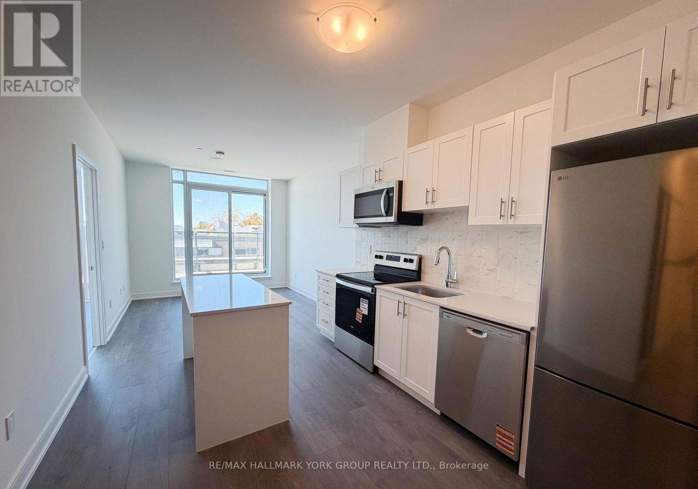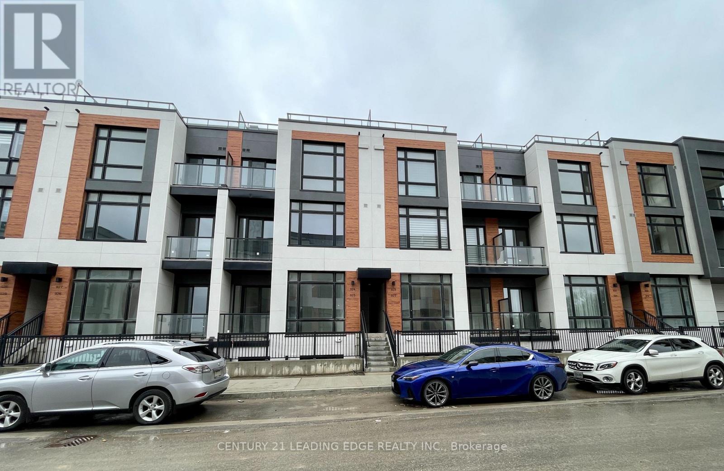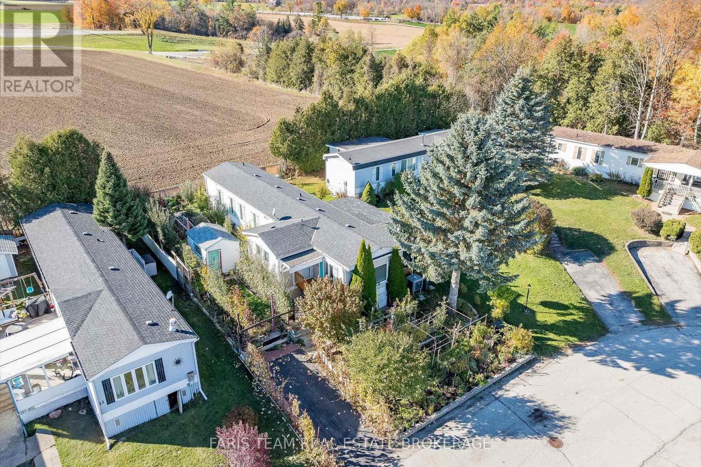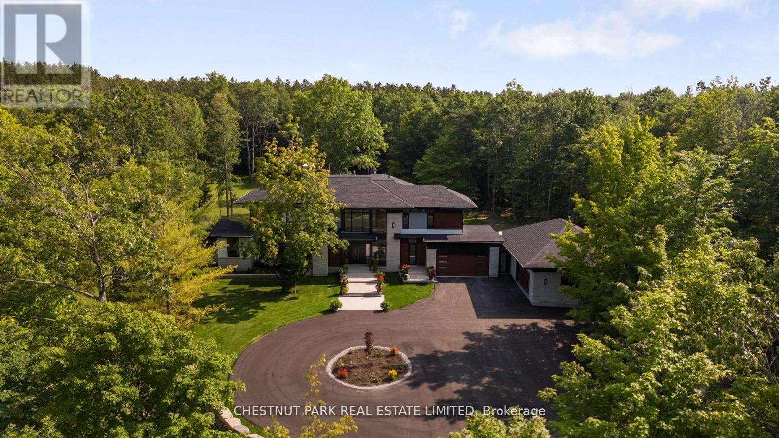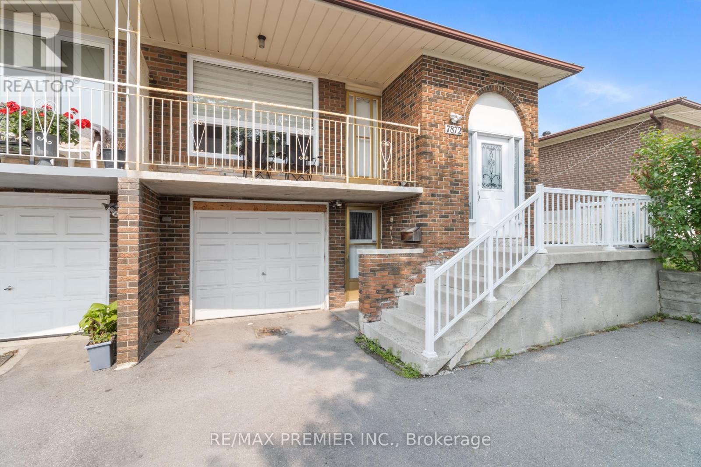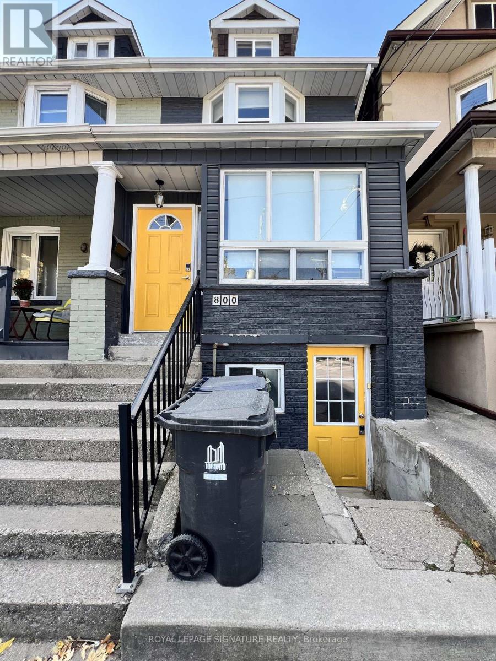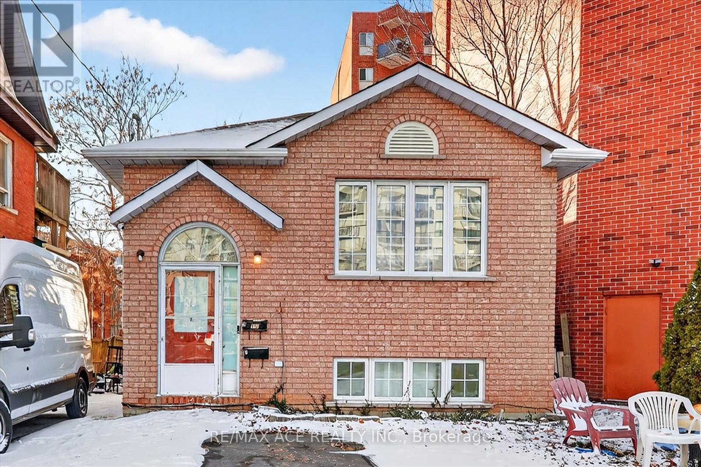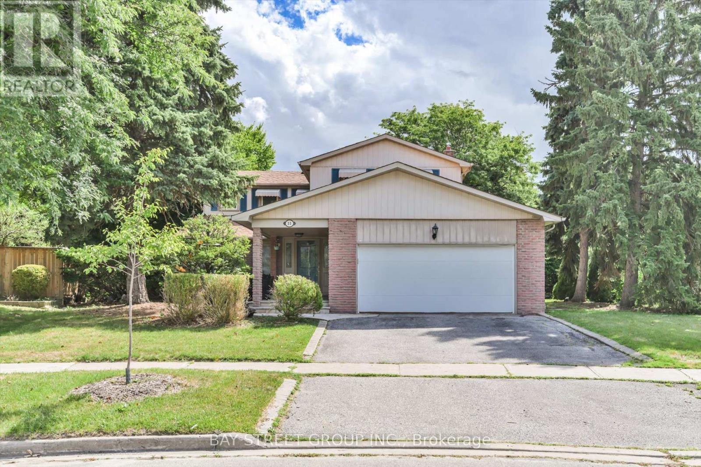63 English Drive E
New Tecumseth, Ontario
Discover this brand new 2,531 sq. ft. home, where elegance and functionality blend seamlessly. Featuring premium finishes, sophisticated detailing, and a fully finished basement, this residence offers the perfect balance of style and comfort. The sun-filled main floor boasts 9-foot smooth ceilings and expansive windows, with a sleek gourmet kitchen that flows effortlessly into the open-concept living and dining areas perfect for both everyday living and elegant entertaining. Upstairs, spacious bedrooms and a generous walk-in closet. Ideally located in the charming town of Beeton, this home offers the tranquility of a family-friendly neighbourhood with convenient access to Highways 400, 27, and 9, and is close to schools, parks, trails, and shopping offering an exceptional lifestyle for both professionals and growing families. (id:60365)
Basement - 173 Simcoe Road
Bradford West Gwillimbury, Ontario
Stunning Newly Renovated 2 Bedroom Suite in a Bright & Spacious Backsplit Home in the Heart of Bradford; Beautifully updated Lower Level Unit with separate entrance and walk out to the backyard! Features 2 great sized bedrooms with windows and built in closets, an open concept living combined with the kitchen. Kitchen is newly renovated with stainless steel appliances. This property includes a 4 piece bathroom and 2 driveway parking spots. Laundry is located in a separate basement room, shared with main-floor tenants. Located in a quiet, family friendly area, close to Community centres, GO Station, Shopping, amenities, and Hwy 400. Tenant is responsible for snow/lawn care for their entrance and backyard. No Pets. No Smoking indoors. Unit can be partially furnished (dining table to be removed). Tenant pays 40% of all utilities ** This is a linked property.** (id:60365)
204 - 7895 Jane Street
Vaughan, Ontario
Welcome to The Met - Luxury Living in the Heart of VMC. Beautiful 2-bedroom, 2-bath corner suite with 9-ft ceilings and a bright park-facing living/dining area. Features smooth ceilings with crown molding, modern finishes, and an open-concept layout. Enjoy a gourmet kitchen with a custom backsplash and brand new appliances - whisper-quiet Samsung dishwasher, Frigidaire fridge, and Frigidaire stove. Both bedrooms include custom closet organizers, and the primary ensuite offers a frameless glass shower. Additional highlights: central designer lighting, and an oversized balcony with gorgeous views. Includes 1 parking and 1 locker. The Met offers 24-hr concierge, gym, party & games rooms, theatre, and an outdoor BBQ lounge. Steps to VMC subway, York University, shops, restaurants, and Hwy 400/407.A perfect blend of comfort, style, and convenience - available for lease now. ** NO PETS ARE ALLOWED** (id:60365)
A319 - 705 Davis Drive
Newmarket, Ontario
Brand New Beautiful 2 Bedroom/2 Bathroom Condo In Prime Location! Featuring A Sun-Filled Floor Plan With Vinyl Floors Throughout, Updated Kitchen With Stainless Steel Appliances, Quartz Counters & Centre Island, Living Room With Walk-Out To Balcony With Western Exposure, Primary Bedroom With Double Closet & Private 4-Piece Ensuite Bathroom. Other Features Include 1 Underground Parking Spot, Locker & Ensuite Laundry. Conveniently Located Steps To Parks, Schools, Restaurants, Shopping, Costco, Transit, Southlake Hospital & The Highway! (id:60365)
924 - 2 Steckley House Lane
Richmond Hill, Ontario
Introducing a 2-bedroom, 2.5-bathroom townhouse in Richmond Hill, Ontario. This inviting home features an open-concept layout, modern kitchen, and two spacious bedrooms including a master with ensuite. Enjoy a private rooftop terrace for outdoor relaxation, plus convenient access to amenities and transportation. Don't miss this opportunity for townhouse living in Richmond Hill! No pets, Non Smoking. $300 Key deposit. High Speed Internet is Included in Rent! Tenant Insurance & Utility are all paid by the tenant. (id:60365)
13 Sunrise Circle
Bradford West Gwillimbury, Ontario
Top 5 Reasons You Will Love This Home: 1) A rare treasure for garden enthusiasts and nature lovers, this home offers a backyard haven bursting with life, imagine stepping outside to harvest your own fresh pears, apples, cherries, apricots, prunes, grapes, and more, right from your own fruit trees, with flourishing vegetable gardens already thriving with kale, cucumbers, onions, lettuce, mint, herbs, and cherry tomatoes, creating the feeling of a private farmstead where every day brings something fresh to the table 2) Featuring 1,476 square feet of well-planned living space, this inviting bungalow features two generously sized bedrooms and two full bathrooms, its thoughtful, single-level layout makes it easy to host loved ones or simply enjoy the comfort and flexibility of open, accessible living designed with everyday ease in mind 3) Beyond its cozy charm, this home is loaded with practical upgrades, including a new 200-amp electrical panel, a reliable heat pump only 4 years old, a durable roof just 8 years old, and a peaceful side patio, your new favourite spot for morning coffee or quiet evening relaxation 4) For those who love to tinker or create, two garden sheds provide ample space for storage and hobbies, one of which is a powered workshop, ideal for light carpentry, gardening projects, or hands-on pastimes, it's a dream setup for retirees or hobbyists looking to stay active and engaged 5) Nestled in the heart of Sunrise Circle, Bradford's most welcoming and tranquil mobile home community, this home delivers a peaceful, neighbourly lifestyle with a true sense of belonging, surrounded by like-minded residents and serene landscapes, you're still just minutes from major highways, the new Bradford Bypass, and all of Bradford's in-town conveniences. 1,476 above grade fin.sq.ft. *Please note some images have been virtually staged to show the potential of the home. (id:60365)
547 Old Stouffville Road
Uxbridge, Ontario
Over 11 acres - set in a premium location, on a highly coveted road in Uxbridge, this contemporary modern David Small Designs masterpiece was meticulously crafted with no expense spared. Newly constructed custom residence boasting 4+1 bedrooms & 6 bathrooms. The elegant facade features clean lines, organic textures, & expansive glass windows. Accentuated by rich wood tones & limestone detailing, this home blends beautifully into the breathtaking landscape. Upon entry, soaring ceilings & abundant natural light greet you. The gourmet kitchen & servery combine functionality with luxury. Two primary suites featuring walk-in closets, gas fireplaces, 5 piece ensuite, & private outdoor space. 3 more bedrooms, each with an ensuite & walk-out to decks. The lower level offers an unparalleled entertaining experience featuring a fully equipped second kitchen, recreation room & access to the outdoors. This premier resort-like property provides seamless indoor/outdoor living. Both an entertainer's dream & a private oasis, the outdoor space encompasses a large grassy yard & a stunning cabana, with a fireplace feature, an outdoor kitchen, & dining space. The estate promises leisure & luxury for friends, family, & party guests. The main house garage & second attached garage fit 5 cars. Only a 45 minute drive to Toronto, this residence stands as a testament to luxury living, seamlessly fusing technology, design, & comfort for an unparalleled living experience. **EXTRAS** Recreational options are boundless with cut trails throughout the entire property. The property backs onto lush conservation land and trails, enhancing its serene, countryside appeal. Minutes away, is the vibrant community of Uxbridge. (id:60365)
55 Glensteeple Trail
Aurora, Ontario
Welcome to 55 Glensteeple Trail an extraordinary executive residence where timeless elegance meets modern luxury in one of Auroras most sought-after communities. This 3,576 sq. ft. home (above grade) sits proudly on a premium 49 ft x 118 ft lot and offers a thoughtfully designed layout with 4 spacious bedrooms plus a dedicated den and 3.5 bathrooms. There are soaring 10-foot ceilings on the main level and 9-foot ceilings on the second floor and basement, with custom walnut engineered hardwood and tile throughout. At the heart of the home, the chefs kitchen impresses with premium Thermador appliances, ceiling-height cabinetry, dual sinks, and a butlers pantry with a wine fridge. The living area adjacent to the kitchen provides ample space for seating arrangements as well as a custom limestone fireplace, specialized wall-detailing and fluting. Upstairs, the generously sized primary suite is a true retreat, featuring a spa-like 5-piece ensuite complete with a private water closet, two separate vanity sinks, a stand-alone soaker tub, and a luxurious glass-enclosed shower. Step outside to an impressive backyard retreat designed for both relaxation and entertainment, boasting a low-maintenance composite deck with integrated lighting, a built-in irrigation system, custom stone patio, and a 98-jet 10-person hot tub. Exterior enhancements also include a gas line, composite exterior finishes, and elevated security features. Inside, comfort and convenience are elevated even further with built-in speakers and an HRV system for a fresh-air home all year round. Situated in a vibrant, family-friendly neighbourhood, 55 Glensteeple Trail is steps from excellent schools including Highview P.S. and Aurora H.S., multiple parks and playgrounds, family activities, and convenient public transit. Nature lovers will enjoy quick access to Briar Nine Park and Reserve, while essential services like Southlake Regional Health Centre, fire, and police stations are all close by. (id:60365)
7872 Martin Grove Road
Vaughan, Ontario
Welcome to this beautifully maintained lower-level unit located in the heart of West Woodbridge. This inviting 2 bedroom / 1 bathroom space offers a perfect blend of comfort and convenience. Enjoy an open-concept layout with a full kitchen, cozy living area, private backyard access and two generous bedrooms with ample closet space. The unit features large windows that fill the space with natural light, a clean and updated bathroom. Situated in a family-friendly neighbourhood, you're just minutes from parks, schools, shopping, publict ransit, and major highways. Ideal for those looking for a quality rental in a fantastic location. (id:60365)
Main - 800 Pape Avenue
Toronto, Ontario
This inviting one-bedroom suite is perfect. MOVE IN READY. This location is a Walker's Paradise for daily errands and you're a 4 minute walk from the BLOOR - DANFORTH subway line at PAPE STATION. (id:60365)
150 Centre Street S
Oshawa, Ontario
Attention First-Time Buyers and Investors! A fantastic opportunity awaits in Oshawa, ideally located close to shopping, transit, schools, and just minutes from Highway 401. The main floor offers a bright and functional layout with a spacious living room, dedicated dining area, three comfortable bedrooms, and a 3-piece bathroom. The walkout basement adds significant value, featuring a complete 3-bedroom unit with a full kitchen, 3-piece bath, and private laundry-perfect for extended family or strong rental income potential. Additional highlights include a fully fenced backyard and separate furnaces, hydro, and gas meters for the main and lower levels, providing added privacy and independent utility control. A great opportunity in a convenient, commuter-friendly neighborhood! (id:60365)
33 Kilchurn Castle Drive
Toronto, Ontario
A Spacious Home in A Highly Sought-After Neighborhood, Easy Access to Highways, Schools, and Public Transit. Featuring a well-designed layout with 2,512 sq ft of Above-Grade Living Space, Plus An Additional 300 sq ft Sunroom, and A Fully Finished Basement, Perfect for Extra Living or Entertaining Space. The Big Backyard Right Beside Tam O'shanter Golf Course, Boasts Mature Trees, A Large deck, and Plenty of Room to Relax and Play. 4 +1 Spacious Bedrooms And 4 Baths. Child Safe & Quiet Family Oriented Neighborhood. Steps To Trail, Public Transit, Restaurants. Easy Access To 401. Minutes To Agincourt Go Station, Scarborough Town Centre, & Fairview Mall. (id:60365)

