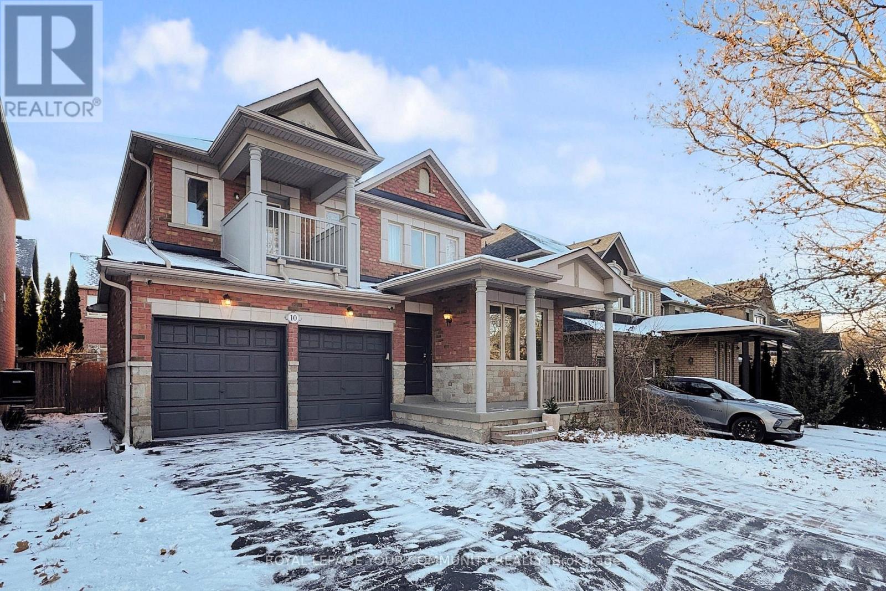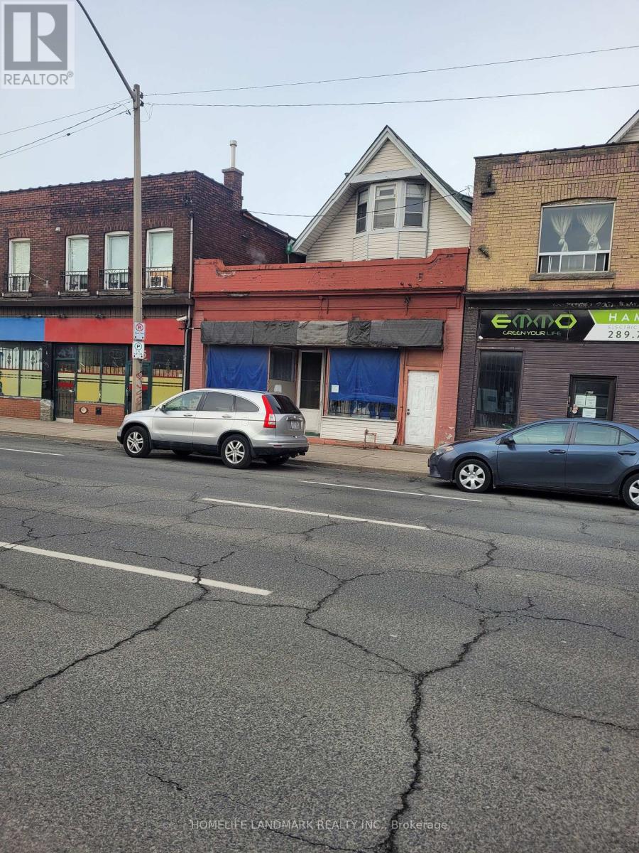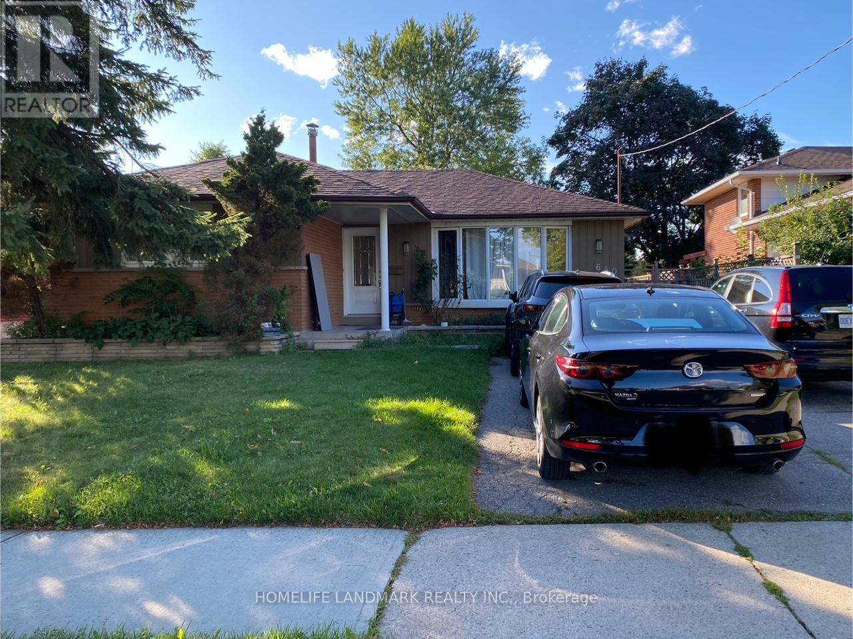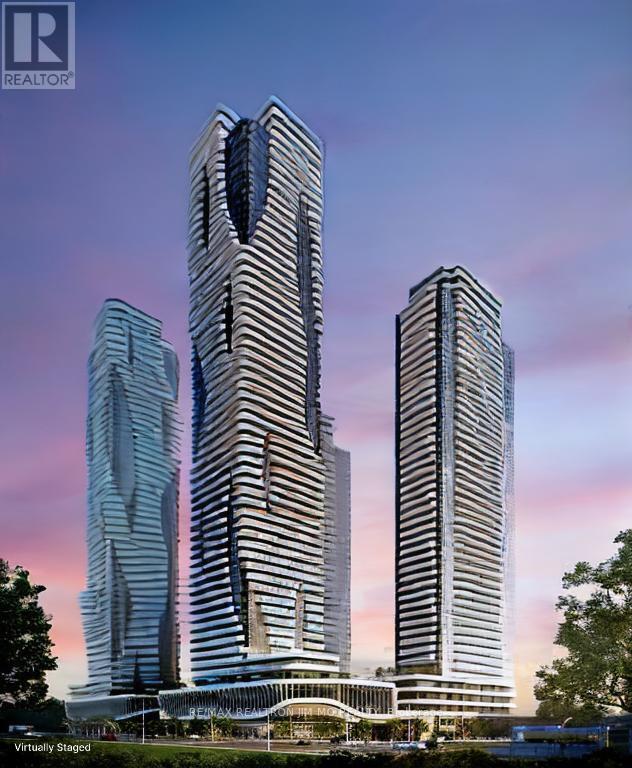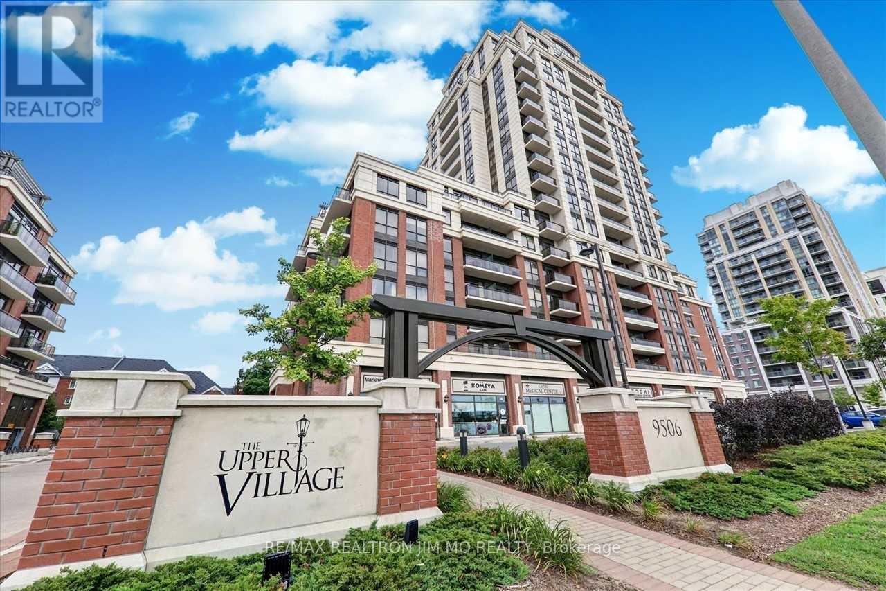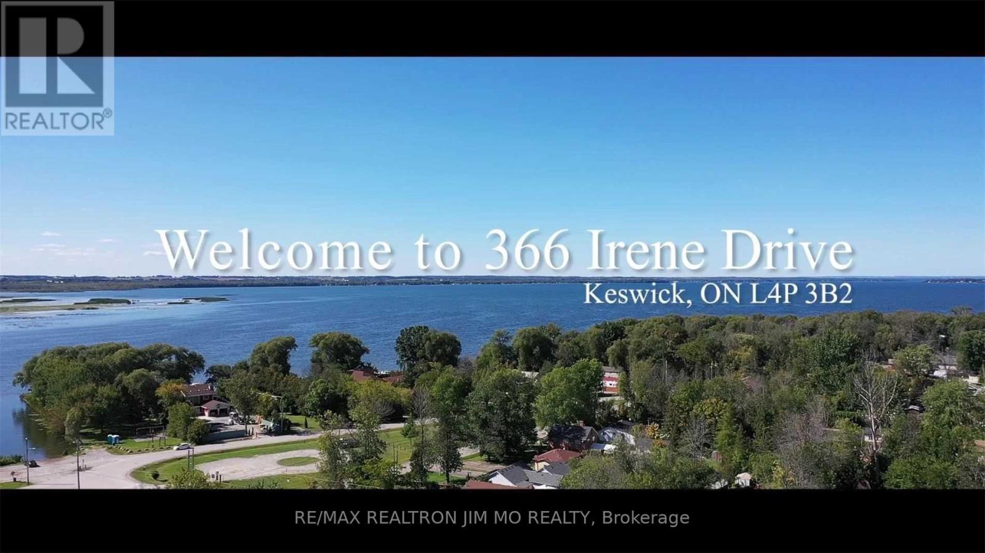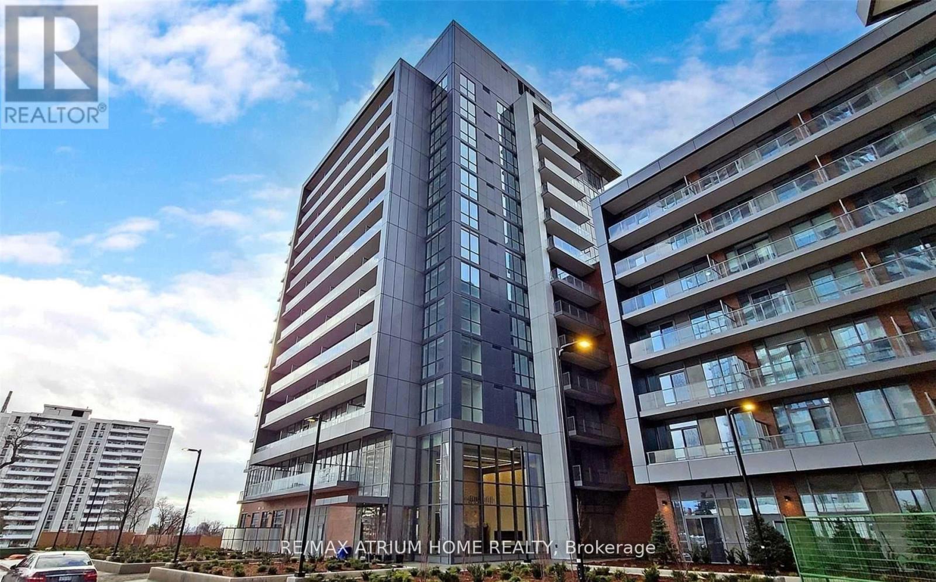10 Auburndale Drive
Vaughan, Ontario
Welcome to This Beautifully Upgraded 4-Bedroom Detached Home in one of Vaughan''s Most Desirable Neighbourhoods - the prestigious Thornhill Woods Community. Offering an Exceptional Combination of Comfort, Functionality, This Home is Perfect for Families and Investors alike.The main Floor features 9 ft Ceilings, a Bright Open-Concept Layout, and Hardwood Flooring throughout. The Spacious Living and Dining areas flow seamlessly into a Custom Kitchen equipped with Built-in Appliances, Sleek cabinetry, and an Efficient Design Ideal for both daily living and entertaining. Large windows and Elegant lighting bring warmth and brightness to the entire space. Upstairs, you'll find four Generous Bedrooms, including a beautifully sized primary suite. A Skylight enhances the natural light on the upper level, creating an airy, elevated feel. One of the standout features of this property is the Separate Side Entrance leading to a fully Finished Basement Apartment - perfect for an in-law suite OR an income-generating unit, offering flexibility and added value. The lower level also includes a Large cold room, Storage space, and a Functional layout. Additional Highlights Include: Entry from the garage into the home; Exterior pot lights enhancing curb appeal; Extended driveway with no sidewalk for multiple parking spaces; Great-sized lot; Rough-in for central vacuum; Ideally located with easy access to Hwy 7, Hwy 407, shopping plazas, parks, and green spaces, this home also falls within the boundaries of top-rated schools such as Thornhill Woods Public School and Stephen Lewis Secondary. A rare opportunity to own a spacious, upgraded home with the added benefit of an in-law or income-generating suite - all in one of Vaughan's most sought-after communities. Don't miss it! (id:60365)
725 - 3270 Sheppard Avenue
Toronto, Ontario
Modern living, brand-new, never lived -in 1bedroom Plus Den condo at Pinnacle Toronto East. Spacious and bright , open-concept suite features floor-to-ceiling windows. Modern kitchen with stainless steel appliances and quartz countertops. Has a walk-out to the Balcony from the Living room, perfect For unwinding at sunset. In-suite laundry for your convenience! Enjoy a range of top-tier amenities, including a 24-hour concierge, fully-equipped fitness and yoga studios, a rooftop terrace with BBQ area, stylish party room , and a dedicated children's play zone. This condo is just minutes from Fairview Mall, Scarborough Town Centre, major highways (401 and 404/DVP), and convenient transit options like TTC routes, Don Mills Subway Station, and Agincourt GO Station-making commuting a breeze. Experience a perfect blend of style, comfort, and convenience in the heart of Scarborough. Underground parking, one locker and high-speed internet included! Window coverings will be installed. Tenant pays own Hydro. Tenant & agent to verify All info. (id:60365)
Upper - 132 Dundas Street E
Toronto, Ontario
Freshly painted 4-bedroom, 2-washroom unit located on Dundas St. East, just a 5-minute walk to Toronto Metropolitan University (formerly Ryerson). The unit features a beautiful private terrace and is surrounded by great restaurants, shops, and the Eaton Centre. Students are welcome. The unit is currently rented out as is. (id:60365)
817 King Street E
Hamilton, Ontario
Profitable wedding and feather supplies importer and wholesaler business for Sale, Established in 1980, specializes in Bridal Headpieces, Bomboniere Flowers, Gloves, Parasols, Lace, Fans, Boas, Marabous, Feather Pipings, Masks, Angel Wings, Natural Feathers & Dyed Feathers, etc.It has a loyal customer base. Around 580000 inventory.Low rent. For sale because the seller is retired. Low Capital Investment: Easy to run and potential highly profitable, This is a rare opportunity for a low-investment, high-return business.This is a special for new buyer. Seller is willing to accept $210000 low price inventory and he will help and do training business setup stc. (id:60365)
103 - 50 Dundurn Street S
Hamilton, Ontario
Excellent income-generating opportunity in a high-traffic, highly visible location with strong vehicle and pedestrian exposure. Well-established Chinese restaurant with both dine-in and strong take-out revenue. Fully equipped commercial kitchen designed for efficient, high-volume operations. Located near McMaster University and Mohawk College, providing steady demand from students, faculty, and staff. Turnkey business with proven cash flow, loyal clientele, and manageable operating costs. Very Rare Opportunity Come Once in a Life-Time. (id:60365)
Lower - 640 Netherton Crescent
Mississauga, Ontario
Welcome To This 2 Bedroom Bungalow Lower Unit In A Family-Friendly Mississauga Neighborhood! Featuring An Separate Entrance to Backyard With 2 Bedrooms and Spacious Living Area, And a Good-Sized Washroom. Enjoy the Large Backyard Perfect For Relaxing Or Outdoor Activities, Plus 2 Parking Spaces. Conveniently Located Near Excellent Schools, Public Transit, And The Dundas Business District. Easy Access To QEW, Hwy 403, 410 & 401, Minutes To Dixie Go Station, Square One Shopping Centre, And Mississauga Downtown. Surrounded By Parks And Amenities Ideal For A Small Family And Professionals Alike! (id:60365)
Room A - 15 Cantertrot Court
Vaughan, Ontario
This bright and spacious bedroom is available for rent! The room is furnished with a bed and a desk, and offering plenty of space for your personal touch. It features beautiful laminate flooring and large windows that fill the room with natural light. Shared kitchen equipped with modern stainless steel appliances. Shared bathroom and Laundry. The location is ideal, with easy access to public transit, York University, shopping, and restaurants, all within a short distance. Hwy 407 is also nearby, making commuting a breeze. Utility, Internent are included. (id:60365)
149 Sassafras Circle
Vaughan, Ontario
Don't Miss This Rare Opportunity To Lease A Bright, Newly Renovated Ground-Floor Unit In This Prestigious Thornhill Woods Community. Boasting A Fresh, Modern Aesthetic, This Home Features A 1-Bedroom Floor Plan Designed For Functionality. Enjoy A New Kitchen With Quartz Counters, Private In-Suite Laundry, And A Sun-Drenched Living Space With A Walk-Out To The Rear Yard. Location Is Everything: Situated In A Very Friendly Family Community Within Walking Distance To Excellent Schools And Parks. Commuting Is A Breeze With Easy Access To Hwy 407, 400, And 7, Plus Nearby Public Transit. Clean, Bright, And Ready For You To Call Home! (id:60365)
4607 - 8 Interchange Way
Vaughan, Ontario
Elevate your lifestyle at the prestigious Festival Condos by Menkes! Be the first to live in this stunning, brand-new suite perched on the 46th floor. This sun-drenched unit boasts expansive floor-to-ceiling windows that flood the space with natural light. The highly functional layout features a sleek, open-concept kitchen with integrated appliances and-a rare and desirable feature-two full bathrooms. The separate den is versatile and spacious, perfect for a dedicated home office or a second bedroom.Residents enjoy access to world-class amenities, including a state-of-the-art fitness centre, indoor pool, yoga studio, party room, outdoor BBQ terrace, and 24-hour concierge. The location is unbeatable: situated in the heart of the Vaughan Metropolitan Centre (VMC), you are steps from the subway for a seamless commute to downtown Toronto. Minutes to Highways 400/407, York University, Vaughan Mills, Costco, and fine dining. Experience the ultimate in modern convenience and luxury. (id:60365)
1503 - 9506 Markham Road
Markham, Ontario
Welcome To The Upper Village Condo! Spacious & Functional 1 Bedroom Unit Located In High Demand School Zone Area. High Level With South Exposure & Large Window Fill W/ Spectacular Sun Lights, Over Looks The Beauty Views. Modern Kitchen Appliances, Laminate Floors Thru-Out. Top Community W/ Top Ranked Schools Wismer PS & Bur Oak SS. Prime Area With Walking Distance To Plaza, Banks, Go Train Station, Glossary Shops, Restaurants & Much More. (id:60365)
366 Irene Drive
Georgina, Ontario
Welcome to 366 Irene Dr. This admirable, cottage-style, bungalow sits on a huge 66.66 x 180 feet lot. Just a short walk away from Lake Simcoe, you can easily enjoy numerous waterfront activities. Sunlight pours into the house from the south, giving it plenty of natural light. The inside of the house is inviting, with cedar ceilings and laminate floors that add a modern yet cozy feel. The updated kitchen and bathroom gives them a fresh and modern look and bathroom features a marble vanity with his/her sinks. Newer S/S Flat-top Stove was installed in 2022. The house features French doors that lead out to a large, private backyard. Here, you can relax on the wooden deck or enjoy the above ground pool. Close to Highway 404, groceries, banks, and restaurants, and other amenities. This beautiful house near the lake offers comfort and peace and is ready for you to enjoy. Don't miss chance to call it your home! (id:60365)
905 - 36 Forest Manor Road
Toronto, Ontario
Luxurious Condo In Prime North York Fairview Mall Location! Includes 1 Parking,1 Locker. 2 Bedrooms & 1 Den, 2 Full Bathrooms, High Ceiling * Floor To Ceiling Height Window * Bright & Spacious * Unobstructed Panoramic City View * Steps To Subway, Ttc, Shopping, Restaurants, Entertainment, Minutes To Hwy 404, 401, Supermarkets & North York General Hospital. (id:60365)

