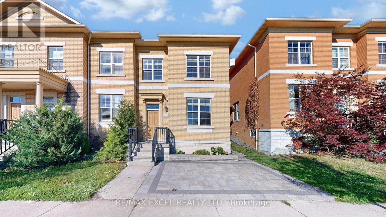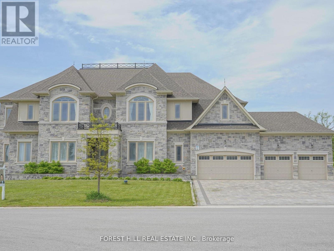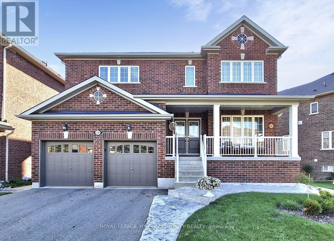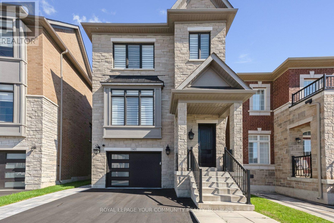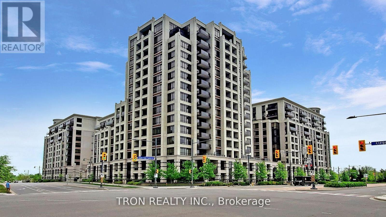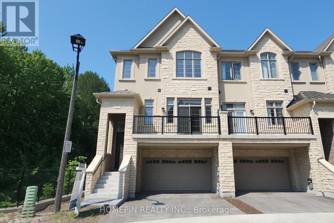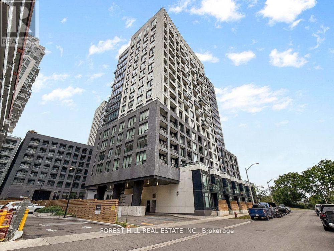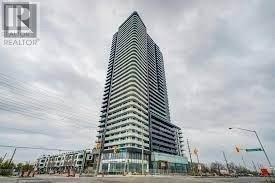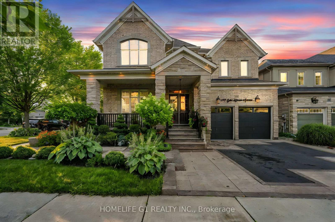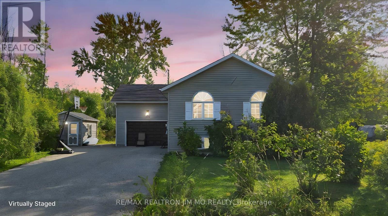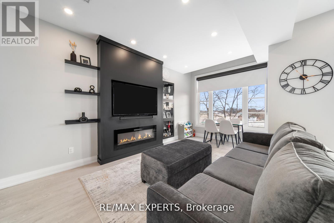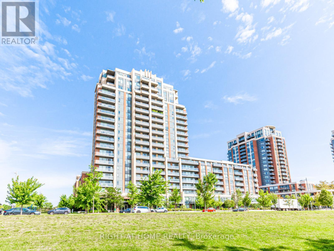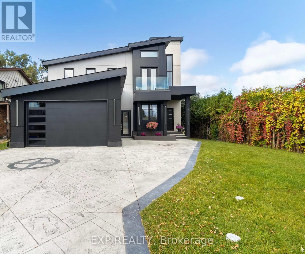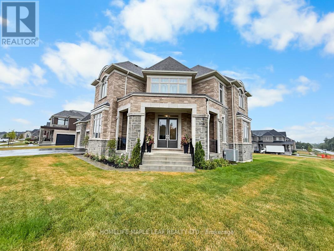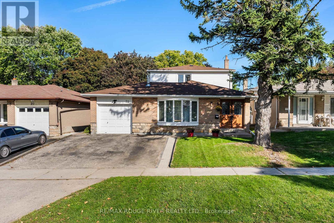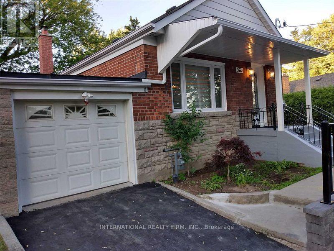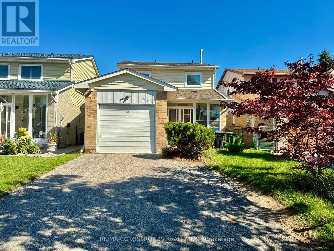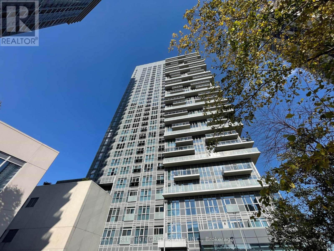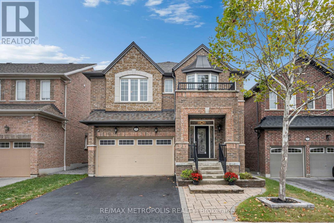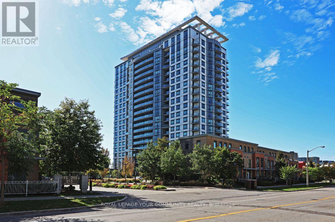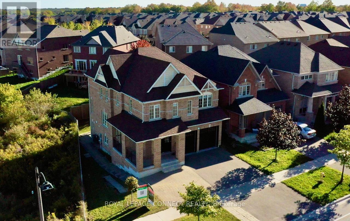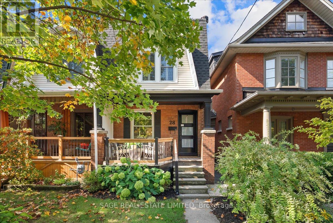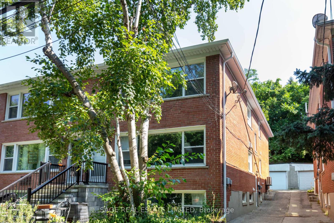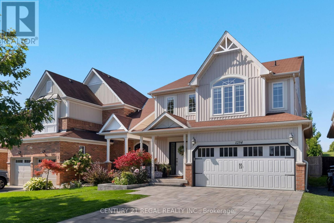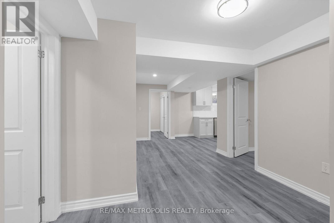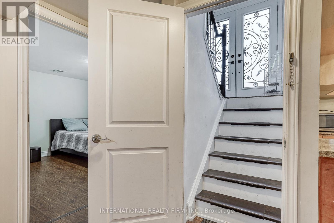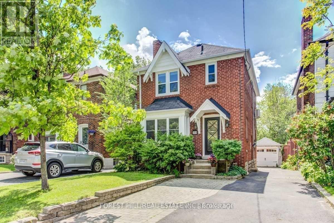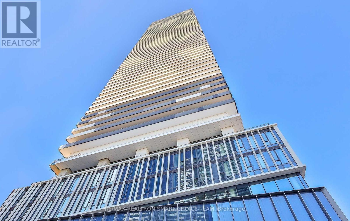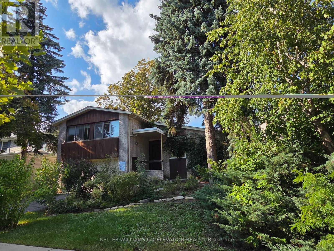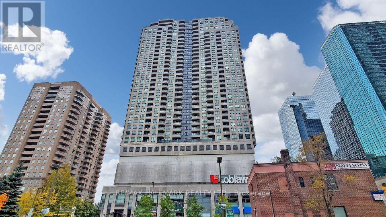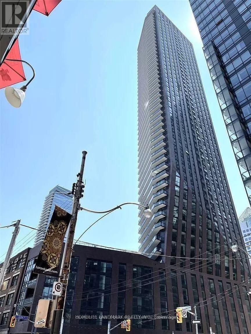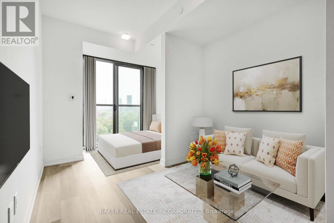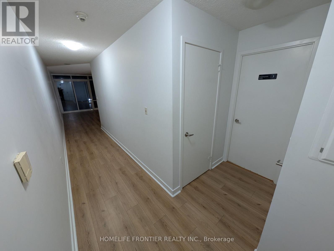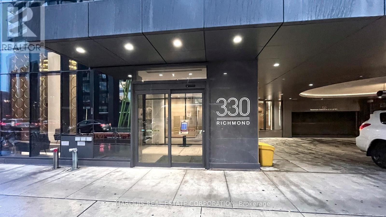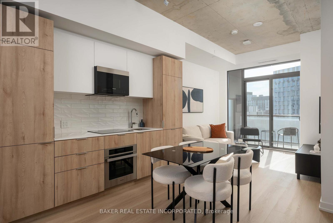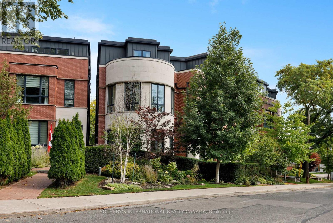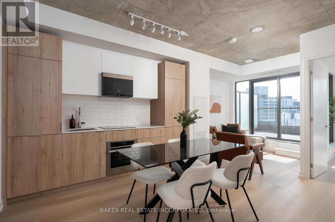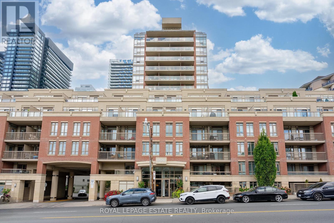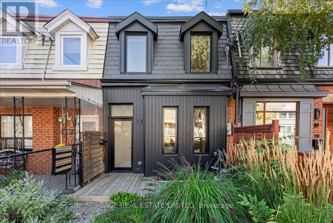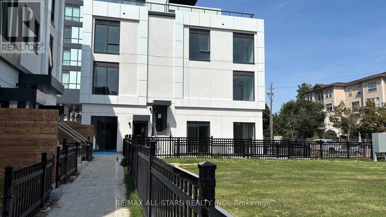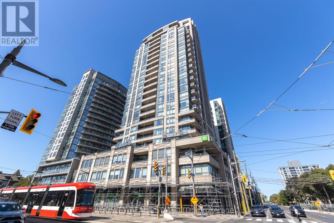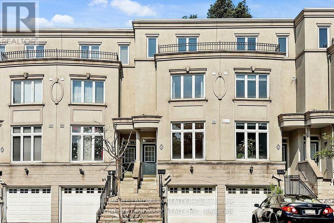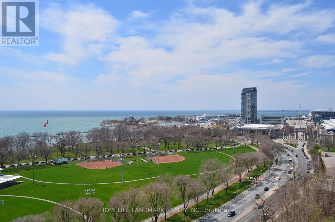10230 Victoria Square Boulevard
Markham, Ontario
Two Storey Freehold Townhome In Cathedraltown Markham. End Unit Townhouse Like Semi, Best Location, Top School Zone, $$$ Spent On Renovation, Very Well Maintained, Fresh paint. Newerly Interlock finished in Frontyard and Backyard. Enlarge Double Car Detached Garage, 9' Ceiling On Main Fl, Hardwood Fl Through-Out, Huge Modern Kitchen, S/S App, Kitchen Pantries & Breakfast Area, Family Rm O/L Garden, Gas Fireplace, Pot Lights, Huge Master Bedroom W/ Glass Shower 5-Pc Ensuire, Walk-In Closet, Upper & Basement Laundry, Finished Basement With 4 Pc Ensuite, Mins To 404 And All Restaurants, Shops, Schools. Security Cameras. (id:60365)
66 Sam Davis Court
Whitchurch-Stouffville, Ontario
Discover this magnificent mansion nestled on a generous 130 x 325 ft over 1-acre pie-shaped lot, on the serene location at the end of quiet cul-de-sac * 6,739 sqft plus unfinished basement * back on green * this amazing sun-lit open concept 6 years new estate offering 6 spacious bedrooms including 1 main floor nanny suite * each bedrooms featuring private ensuite bathrooms & large closets * 11 ft ceilings on main, 10 ft on 2nd & 9 ft in the basement * built with exceptional imported materials & superior craftsmanship * elegant hardwood floors, detailed crown molding, pot lights & crystal chandeliers, high-quality upgraded marble, and a high-end gourmet kitchen makes this house truly special * impressive 20 ft open to above family room overlooking the huge backyard & the trees behind * endless landscaping & entertainment possibilities * 4 1/2 garage parking & extra 12 parking space on newly professional internocking driveway * located in a highly rated school district * Unionville HS for(art) & Dr. G.W. Williams SS(IB) * extra large septic tank can support large family * indoor sprinkler system * minutes to highway & shoppings * this home epitomizes luxury living & promises a matchless experience for any fine home enthusiast. (id:60365)
19 Richmond Park Drive
Georgina, Ontario
The most desirable neighborhood! Only 7-minute drive to Highway 404! Inviting Detached 2-Storey, 2 car garage family 2,830 Sq.Ft. (+ Basement) home nestled on a 78x146 Ft Lot (Irreg). The main level boasts 9' ceilings, gleaming hardwood flooring, & 7" baseboards. The cozy family room includes a gas fireplace & a large window allowing for an abundance of natural light. The family-sized kitchen has been upgraded with stainless steel appliances, quartz countertops, quartz backsplash, & central island. A spacious breakfast area offers a seamless walkout to the composet wood deck, perfect for outdoor enjoyment. The dining area features an open-concept layout and large family room making it ideal for entertaining. A main-floor laundry with direct access to the two car garage for added convenience. An elegant oak staircase leads to the second floor, where you will find 4 generously sized bedrooms and 3 bathrooms. The primary bedroom features a 5-piece ensuite & a large walk-in closet. The rest of the bedrooms offer spacious closet. The unfinished walk-out basement with large windows awaits the new owner's personal touches and offers endless possibilities. Interlock - 2022. Located in a high-demand, family-friendly subdivision, this home is just steps from the marina, Lake Simcoe, restaurants, plazas, and more. A wonderful lifestyle opportunity not to be missed! (id:60365)
22 Michelle Drive
Vaughan, Ontario
Welcome to 22 Michelle Dr. Vaughan, bright and spacious Freehold Townhouse, 3 Bedrooms, 2 Bathrooms, Powder room, Kitchen with Breakfast area, Living & Dining room with Walkout balcony, Finished basement with family recreation room and walkout to backyard and garage. Large and private backyard. Garage plus a private and no sidewalk driveway can park up to 4 cars. Close to all amenities, parks, schools and shopping centres. Easy access to Hwy 400, 401 & 407. (id:60365)
143 Vellore Park Avenue
Vaughan, Ontario
Step into modern luxury in this Custom Urban Home in Vellore Village Built in 2020. TANDEM 2-Car Garage It is the perfect blend of style and comfort. Featuring a Stunning Chef's Kitchen w/Built-In Appliances and a gorgeous space for entertaining, You will love hosting gatherings. The recently added composite deck right off the kitchen offers additional space for you to enjoy the outdoors. 4 Beds, 4 Stunning Bathrooms, 9Ft ceilings on each level, 5" Hardwood Planks Throughout The Main & Upgraded Laminate Flooring on Upper and Lower levels, 5" Baseboards With 3" Casing Throughout, Designer Light Fixtures, Upgraded Window Coverings all with a universally appealing palette ready make it your own. Come see how effortless upscale living can be! Close to Shopping, Cortellucci, Access to 400/407 and so much more... (id:60365)
109 - 89 South Town Centre Boulevard
Markham, Ontario
High-Quality Condo Townhouse for Lease in Downtown Markham. This well-appointed condo townhouse offers an exceptional living experience with 3 spacious bedrooms and 3 full-sized bathrooms, fully furnished for your convenience. The home is equipped with three beds (one king-size, one queen-size, and one double-size), along with a television, sofa, dining table with seating for 6/8, and a variety of other essential furniture items, including a TV stand, wine cabinet, sideboard, shoe rack, desk, office chair, nightstands, and vanity table. The location is ideal for easy access to public transportation and amenities. The property is just a 5-minute drive to Markham GO Train Station and a 2-minute drive to Markham City Hall. There are multiple bus routes nearby with direct access to Toronto and Richmond Hill. The area is surrounded by a wide variety of dining options, offering Chinese, Western, Thai, and Japanese cuisine. Residents can also enjoy the convenience of over seven supermarkets in the vicinity, as well as top-rated schools (both primary and secondary). The neighborhood is known for its beautiful environment and excellent transport links.The building also features first-class amenities, including a standard swimming pool, basketball court, fitness center, 24-hour concierge, and a delivery locker system. Additionally, a dedicated parking space, located just steps from the entrance, provides easy access, allowing for a mere 10-second walk from car to home. (id:60365)
8 Gardeners Lane
Markham, Ontario
Stunning brand-new premium ravine end-unit townhouse in the prestigious Angus Glen Golf Course community, built by renowned builder "Kylemore." This never-lived-in home is filled with natural light and loaded with upgrades, including 5" hardwood floors, oak stairs, smooth ceilings, pot lights, and many more! The open-concept kitchen boasts a large center island, quartz countertops, backsplash, W/I pantry, servery, and premium Wolf/Subzero appliances. The spacious living room features French doors leading to the balcony, while the cozy family room offers a gas fireplace and walkout to the deck. The third floor offers 9' ceilings, generous bedrooms, and a master suite with vaulted ceilings, his-and-her W/I closets, double quartz vanities, a frameless glass shower, and a walkout to the deck. The lower level includes a media room with access to the yard, a gas line for BBQ, and direct access to a two-car garage with additional storage. The basement is roughed in for a 3 pc washroom.Stunning brand-new premium ravine end-unit townhouse in the prestigious Angus Glen Golf Course community, built by renowned builder "Kylemore." This never-lived-in home is filled with natural light and loaded with upgrades, including 5" hardwood floors, oak stairs, smooth ceilings, pot lights, and many more! The open-concept kitchen boasts a large center island, quartz countertops, backsplash, W/I pantry, servery, and premium Wolf/Subzero appliances. The spacious living room features French doors leading to the balcony, while the cozy family room offers a gas fireplace and walkout to the deck. The third floor offers 9' ceilings, generous bedrooms, and a master suite with vaulted ceilings, his-and-her W/I closets, double quartz vanities, a frameless glass shower, and a walkout to the deck. The lower level includes a media room with access to the yard, a gas line for BBQ, and direct access to a two-car garage with additional storage. The basement is roughed in for a 3 pc washroom. (id:60365)
903w - 3 Rosewater Street
Richmond Hill, Ontario
***Prime Location & Just Off Yonge St on Westwood Lane In Prestigious South Richvale In Richmond Hill ------ North-East ***CORNER UNIT***Unit With An Unobstructed View -------- Most Favorable North-East Exposure (Endless Natural Sunlights)**Immaculate Condition & Practical -------- Split Bedrooms Floor Plan (Spacious ------ 698Sf + Open Balcony ------ Living Area As Per Builder's Plan) & Large & Lots Of Windows -------- Split Bedrooms Floor Plan---2 Bedrooms Floor Plan & 2 Washrooms + Open Balcony and One(1) Owned Parking & One (1) Owned Locker Included**OPEN-CONCEPT with Oversized Windows Around ------- 9FT Smooth Finished Ceiling W/ Floor-To-Ceiling Windows ------- Spacious Foyer W/Mirrored Closet & Open Concept Living & Dining combined Space Are Perfect For Hosting Gatherings W/Easy Access To An Open-Balcony**Well-Laid/Sized Kitchen***This Unit Was Kept Meticulously-Elegantly Maintained By Its Owner------- ONE OF A KIND UNIT Prime Location at Yonge St & Hwy 7 & Hwy 407. Mins access to Langstaff GO station. Steps to Schools, Parks, Shops & Restaurants***SUPERB Amenities (Fitness Centre, Yoga Studio, Basketball Court, Media Lounge with Free Wifi, Catering Kitchen, Sauna, Party Room, Rooftop Terrace and Dog Spa!) Gorgeous Unit--Not to be Missed!! (id:60365)
2306 - 7895 Jane Street
Vaughan, Ontario
Great location next to the Vaughan Subway and easy access to 400, 407 highways. Luxurious build with South/East View 2 Bedroom Unit With 2 Full Bathrooms. 649Sf Unit With 107.5Sf Balcony. Overlooks Edgeley Pond And Park. 1 Parking & 1 Storage/Bicycle Locker. 4 Minute Wall To The Vaughan Metropolitan Bus Terminal and Subway. 9Ft Ceilings, Quartz Kitchen & Under-Mount Sink. Laminate Flooring. Premium Appliances (Fridge, Dishwasher, Slide-In Glass Top Stove, B/I Microwave) Washer & Dryer. (id:60365)
197 Gar Lehman Drive
Whitchurch-Stouffville, Ontario
Welcome to this extraordinary executive home, perfectly situated on a premium cul-de-sac in the Prairewood enclave built by Sorbara. Offering 5,200 sq. ft. of exquisitely finished living space, this residence blends timeless elegance with thoughtful upgrades, creating the perfect setting for both comfortable family living and effortless entertaining. The exterior makes a striking first impression with a professionally manicured lawn, upgraded porch, interlocking stone driveway and walkway, and a full 6-zone in-ground sprinkler system** that keeps the property lush and green. Inside, the main floor boasts smooth ceilings throughout and an impressive 10-foot coffered ceiling, creating an open and airy feel. A dedicated office/library with a powder room offers a quiet space for work or study. The chef-inspired kitchen is a true showpiece, featuring crown mouldings, upgraded cabinetry, a 6-burner gas cooktop with marble backsplash and pot filler, Jenn-Air built-in appliances (microwave, oven, dishwasher), a wine cellar, and a large island perfect for gatherings and entertaining. Upstairs, youll find 9-foot ceilings, five generously sized bedrooms, and three beautifully designed bathrooms, including a luxurious primary suite. The finished basement with 9-foot ceilings is an entertainers dream, complete with two additional rooms, a full bathroom, a second full kitchen, and a built-in theatre system perfect for hosting guests or creating a private retreat for extended family. Outdoor living is elevated with a covered deck featuring tile flooring, providing an incredible space to host friends and family. The backyard is professionally landscaped and designed to impress. Additional highlights include California shutters throughout, a 2-car garage, 51-foot frontage, and end-of-street privacy a rare combination that delivers both curb appeal and tranquility. This exceptional home truly has it all. You have to see this property to appreciate everything it offers! (id:60365)
751 Sedore Avenue
Georgina, Ontario
Move-In Ready 3+1 Bdrm Raised Bungalow On A Private Lot Just Steps To The Lake. $$$ Spent On Renovations: Hardwood In Bedrooms (2023), Quartz Kitchen Counters (2023), Pot Lights (2023), Fresh Paint (2023), New Toilet (2023), A/C (2021) & Brand New Sump Pump. Bright Main Level Features Gleaming Floors And Creates A Warm, Inviting Living Space. Lower Level Offers A Spacious Nanny/In-Law Suite Complete W/Modern Kitchen, Large Bath & Oversized Windows Perfect For Multi-Generational Living. Attached 1.5 Car Garage Is Insulated W/Gas Fireplace, Drive-Through Access & Water Connection. Side Yard Includes A Fully Finished Outbuilding W/Hydro, Insulation, Vaulted Ceilings & Water Connection Ideal For Home Office, Studio Or Private Retreat. Recent Tree Removal Front & Back Enhances Outdoor Enjoyment. Home Also Features A Whole-Home Generator (~$30K Investment) For Added Peace Of Mind. A Home That Combines Comfort, Style & Versatility For Todays Families. (id:60365)
40 - 8167 Kipling Avenue
Vaughan, Ontario
Welcome to your future home at the delightful Fair Ground Lofts! This bright corner unit boasts expansive west-facing windows that flood the space with natural light, creating a cozy and welcoming ambiance. Thoughtfully upgraded and beautifully finished, this home is ideally situated near shopping centres, bakeries, with easy access to Hwy 7, Hwy 27, and the proposed future GO Train station making commuting a breeze. Enjoy abundant storage, including a handy under-the-stairs area and generous closet space. One of the largest units in the complex and featuring the most windows! Don't miss your chance to own this exceptional, move-in-ready gem! (id:60365)
90 Barnwood Drive
Richmond Hill, Ontario
Beautifully Maintained And Freshly Painted, This 4-Bedroom Home is Tucked Into One Of Richmond Hill's Most Desirable Neighbourhoods. Right Beside Oak Ridges Corridor Conservation Reserve W/ Hiking Trail Directly Frm Barnwood Drive To Lake Wilcox Park. Walk Distance (700m) To Bond Lake Public School. Inside, The Layout Is Both Spacious and Functional. Spacious Size Bedrooms with 3-piece Bathroom On The Second Level Adds Everyday Convenience. The Bright Kitchen Includes A Breakfast Area And Walks Out To A Raised Deck For Entertainment and Relaxation. You'll Also Find 2nd Floor Laundry And Direct Access To The Double Car Garage, Adding Everyday Ease and Practicality. Ideally Located Just Minutes To Gormley and Bloomington GO Stations, With Quick Access To Highway 404 For Effortless Commuting. Close to Top-Rated Schools, Parks, and The Newly Revitalized Lake Wilcox Park With Trails, Boardwalk, Splash Pad, And Seasonal Activities. The Nearby Oak Ridges Community Centre Offers A Pool, Gym, And Programs For All Ages. A Rare Opportunity To Enjoy The Perfect Balance Of Natural Beauty and Everyday Convenience. (id:60365)
5 Humberview Drive
Vaughan, Ontario
Luxurious Solid Stone Custom Built Bungalow in Islington Woods, on sought after Street! Open Concept Bright 4+1 Bedroom, 5+1 Bath, with Several W/O's. Kitchen with Dual Ovens, Wine Fridge, Centre Island, Sep. Breakfast Area, W/O to Porch. Very comfortable and quiet. Enclosed Dining Room with French Doors, overlooking Front Garden. Huge Open Concept Family Room on Main Floor, with Large Sunny Cathedral Windows, Gas Fireplace and W/O to Covered Patio. Spacious Basement offer 10' Ceilings, Custom Built Solid Wood Bookcases, Wood Burning Fireplace, and Separate Entrance and Driveway. Private One Bedroom Apartment above Garage has S/S Appliances, Kitchen, Skylights and Separate Entrance. Square footage is 4,067sq ft. , which includes the self sufficient 750 sq ft apartment above garage. Total living sq footage is 7,384 sq ft . Multiple Spacious and Expansive Entertaining Spaces Indoor & Out. Two entrance/parking driveways, heated garage. Vaughan Mills side faces Ravine across street (no houses) Unparalleled Quality. Fully Landscaped with Mature Trees in an Exclusive Enclave of Unique Homes. Many Walking Trails, Parks Close By. Water pond Feature in backyard (present owner never used.) Minutes to Hwy 427, 407, 400 & Pearson Airport. (id:60365)
826 - 18 Uptown Drive
Markham, Ontario
Welcome Home To This Fantastic 2 Bed 2 Bath Corner Unit at Riverwalk East In Downtown Markham. This Modern Suite Offers 859 Sq. Ft. Of Living Space Plus Wraparound Balcony. The Open-Concept Living And Dining Areas Are Filled With Natural Sunlight. The Kitchen Features Stainless Steel Appliances, Backsplash, And Sleek White Countertops. The Primary Bedroom Features A Walk-In Closet And 4-Piece Ensuite, While The Second Bedroom Offers Oversized Windows, A Large Closet & Access To A 3-Piece Bathroom. Underground Parking and Storage Locker Is Included. This Building Offers 5-Star Amenities Including 24-Hour Security, Fitness Center, Indoor Pool, Theatre, Games Room, Party Room, Guest Suites, And Visitor Parking. Located Minutes From The 404/407, Unionville GO Station, Shopping, Dining, And Top Schools Like Pierre Elliott Trudeau High School And Unionville High School. (id:60365)
838 Elmwood Street
Georgina, Ontario
Modern Lakeview Masterpiece | Private Resident-Only Beach Access | Huge Rooftop Terrace With Stunning Lake Views! A Rare Architectural Gem Just One Lot From Lake Simcoe, Offering Stunning Lake Views, Private Resident-Only Beach And Dock Access, And Savings On Waterfront Taxes. This Custom-Built, Luxury Chalet-Style Home With Over 6000 Sqft Of Living Space Was Designed To Impress Flooded With Natural Light Capturing Lake And Nature Views From Nearly Every Room. Striking Floor-To-Ceiling Glass Walls And A Dramatic Mono-Beam Floating White Oak Staircase Showcase The Home's Bold Design. Soaring Grand Ceiling Heights And A 33-Ft Entryway With A Custom Feature Wall Set The Tone. Enjoy The Warmth Of A 3-Sided Gas Fireplace In The Open-Concept Living And Dining Area, Seamlessly Flowing To A Wraparound Covered Porch With Lake Views. The Chef-Inspired Kitchen Features A Massive Double Waterfall Island, Imported Italian Slabs, Top-Tier Smart Appliances, And Ample Space For Hosting. Retreat To The Luxurious Primary Suite With A Gas Fireplace, Lake Views, Walk-Out To A Covered Porch Composite Deck, And A Spa-Like 5-Pc Ensuite Adorned In Book-Matched Italian Slabs. A Show-Stopping Rooftop Terrace Offers Panoramic Lake Views, And Room For A Party! With 5 Total Bedrooms (4 Up, 1 Main) And A Fully Separate In-Law Suite With Its Own Entrance, Kitchen, Bath, Laundry, And 3 Additional Rooms, This Home Suits Families Of All Generations. Gemstone Stucco & ACM Panel Exterior, Durable Metal Roof, Stamped Concrete Driveway For 6+ Cars Built For Both Beauty And Efficiency. Minutes To Marina, Restaurants, Shops, Walmart & Hwy 404 - This Is Luxury Lakeside Living At Its Finest. (id:60365)
16 Crescentview Road
Richmond Hill, Ontario
You Must See This Magnificent Home In The Prestigious And Highly Sought-After Bayview Hill Community! Nested On The Most Dignified Street, Surrounded By Multi-Million Homes! This Luxurious House Features High-End Materials And Gorgeous Finishes Including 18 Feet High Foyer, 9 Feet Ceiling, Modern Chandeliers. Gourmet Open-Concept Kitchen Features Gorgeous Granite Counter & Backsplash Along With Custom Real Wood Cabinetry With Sophisticated Wood Trim. B/I Appliances With Most Famous Brands: Sub Zero & Thermador. Gorgeous Hardwood Floor, Plaster Crown Mouldings & Beautiful Luxurious Black Iron Stairs Railing With Golden Flowers Through Out The House! Comfort Master Washroom With BainUltra Luxury Bathtubs and Axent Tankless Intelligent Smart Toilet. Newer Windows With Newer Golden Zebra Blinds ! Huge Lot With Ample Parking And Backyard Space. Walking Distance To Bayview Hill Community Center And Pool, Artisan Park And Bike Trails. Just Minutes From Top-Ranking Schools(BSS & Bayview Hill Public Elementary School), Grocery Stores, Banks, Restaurant, Gas Stations And Major Highways(404 &407)... (id:60365)
4 Magnolia Avenue
Adjala-Tosorontio, Ontario
Welcome to 4 Magnolia Ave, A Stunning Home Situated On A 120' x 210' lot. In The heart Of Colgan. A Prestige Community Crafted by Tribute Communities. This Exquisite Residence Offers 5 Spacious Bedrooms, 5 Bathrooms Perfect For Family Comfort And Privacy. The Home Features Soaring 10-Foot Ceilings On The Main And 9 ft on Upper Levels, Creating An Open Atmosphere Throughout. The Oversized Gourmet Kitchen, Quartz Countertops. Enjoy Your Morning Breakfast In The Bright Breakfast Area That Opens To A Covered Loggia, Providing Seamless Indoor-Outdoor Living. Additional Highlights Include A 4-Car Garage With Two Separate Entrances, Expansive Living And Entertaining Spaces. A Separate Below Grade Entrance to A Legal Basement Apartment Along With An Owner Occupied Side. Basement Construction Has Commenced. Don't Miss This Opportunity..!! (id:60365)
22 Tweedrock Crescent
Toronto, Ontario
SIX BEDROOMS + FINISHED Basement w/ One Bedroom, FOUR Bathrooms, AND A Pool Opportunity Is Knocking To Own This One of A Kind Property | Open Concept Main Floor Layout with Hardwood Floors | Kitchen Features Stainless Steel Appliances, Granite Countertops, Backsplash, Undermount Sink, Modern Kitchen Cabinets Repainted This Year, and A Large Peninsula Island, Perfect Spot For Breakfast | Living Room Features Gas Fireplace and A Large Window Looking Out To Your Beautiful Street | Primary Ensuite Has A 2pc Ensuite Three Bedrooms On Main, Three Bedrooms on Upper Level, and One In The Basement | Upper Floor Bathroom and Floors Renovated | Upper Floor Has A Separate Heat and A/C Control, Potentially Making It Easier To Create A Separate Unit, Great Opportunity For A Multi Generational Family | Basement Is Completely Finished With A Side Entrance Access and A 3 Pc Full Bathroom | Large Great Room, Currently Being Used As a Cozy Family Room and Bedroom | Basement Kitchenette Has Plenty Of Cabinets and Existing Rough In To Finish It Into A Complete Kitchen | Bedroom In The Back Can Also Be Used A Massive Storage | Your Backyard Is THE Spot Completely Fenced With An In Ground Pool, Perfect Summer Oasis | Massive Desk, You Can Sit and Enjoy Your Coffee To The Gorgeous and Mature Trees Listening to The Sound Of Birds | You Have An Ideal Combination Of Everything- Deck, Grass, Pool, Shed, Endless Space For Everyone In The Family | What Is Better Than The Home Itself? The Neighborhood, Community and Location | Close Proximity To: School, University of Toronto, Public Transit, Highway 401, Golf, Library, Parks, & More | Spacious Home On A 180 Feet Deep Lot, Dream Backyard, and Potential For Income - We Have It All | New Interlocked Walkway and Freshly Sealed Driveway. (id:60365)
Main - 5 Aylesford Drive
Toronto, Ontario
***Beautiful G E M Located In Desirable Cliffside Area*** Bright & open concept in Main floor!!! ***Featuring Three Bedrooms***Prime bedroom with 4pc En-suite!!! Updated kitchen with granite counters!!!Stainless steel appliances!!! ***Exclusive laundry!! ***Guest washroom!!! ***Functional Back-Yard In A Park Like Set-Up!!! ***Mature Trees ***Perennials/Shrubs!!! ***Walk To Schools, Shopping & Transits. ***Minutes To Hospitals, Downtown , Major Highways, Lake, The Bluffs & Rosetta McClain Gardens and much more.. (id:60365)
93 Barnwell Drive
Toronto, Ontario
Completely renovated 'top to bottom' detached house in the sought after family neighborhood of Goldhawk close to top ranked schools, Goldhawk & Milliken park, Milliken Wells & Woodside Square shopping centers, and transit. Three bedroom home with oak hardwood floors through-out, pot lights, smooth ceilings, oak stairs, built-in cabinetry and entertainment center, walk-out to patio, large windows with roller shades, and enclosed front porch. The modern kitchen has been custom-fitted with extended cabinetry & pantry, quartz counters & backsplash, center island, pot lights, picture window and stainless steel appliances. This exceptional home combines comfort, convenience, and contemporary design the perfect place to call home. The professional finished basement with 3pc bathroom adds more living space for recreational activities, office nook or relaxing at home. Exceptional convenience with local transit routes, a short walk to the park, and nearby shopping amenities. Enjoy morning coffees in the enclosed porch and spend afternoons BBQing in the backyard patio with fully fenced yard. (id:60365)
225 Village Green Square
Toronto, Ontario
Vitual tor available. Students welcome. High-floor east-facing 1+1 unit at Selene Condos with unobstructed view and abundant natural light. Functional layout with a den perfect for a home office. Modern finishes and full amenities, includes parking and locker. Prime location near Hwy 401, GO Station, Kennedy Commons, STC, UofT, and Centennial College convenient for both transit and daily living. (id:60365)
15 Rumbellow Crescent
Ajax, Ontario
Welcome to this stunning luxury home in the sought-after community of Harper Hills in Ajax, offering a spacious and practical layout on a premium lot. This beautifully designed home features a spacious main floor with a formal dining area, stunning hardwood floors, high ceilings, and elegant oak stairs leading to the second level. The open-concept family room has large windows and a cozy fireplace with a marble surround. The contemporary kitchen boasts stainless steel appliances, a large island, and a bright breakfast area. The generously sized primary suite includes a spa-like 5-piece ensuite with modern finishes. While the fully landscaped backyard with a large deck provides the perfect outdoor retreat.Equipped with EV charger port in garage. Situated on a premium lot and close to all amenities with easy access to schools, retail plazas, medical building, restaurants, Hwy 401, 412 and MUCH MORE! This home offers luxury, comfort, and convenience in one exceptional package. (id:60365)
2010 - 185 Bonis Avenue
Toronto, Ontario
Love Condos. 2 Split Bedrooms, Laminate Floor Throughout, 2 Full Baths. 9' Smooth Ceiling, Upgraded Finishes. Easy Access To Locker From Parking. Close To Agincourt Mall, Library, Schools, Hwy 401, Ttc, Restaurants, Golf Course, Proposed Subway/Lrt Line. Indoor Swimming Pool, Whirlpool, Sauna, State-Of-The-Art Fitness Centre, Rooftop Garden Terrace For Lounging. Entertain In Party & Billiards Rooms, Or Bbq In Courtyard Lounge. (id:60365)
153 Windfields Farm Drive
Oshawa, Ontario
Oversized irregular sized lot overlooking ravine on east side and unobstructed clear view along rear. Tribute Homes built offering in sought after 'Windfields.' Wrap around porch with oversized east facing windows and excellent sense of natural light throughout. Approx 3573SF of finished living space, premium upgrades throughout, and 3 full washrooms on 2nd floor. Open concept layout on main level, angular hardwood, quartz counters and backsplash, pot lights Xft ceilings, and more. See labels in basement showing locations of rough-in plumbing and services for basement washroom(s) and kitchenette. Note laundry on 2nd floor AND in basement (2x clothes washer and dryers). Large above grade windows, walk-out in basement doubles up as a separate entrance. Wood deck at rear interconnects walk-out basement and rear garden. 6 public & 3 Catholic schools serve this home. 3 playgrounds, 2 sports fields and 2 other recreational facilities are within a 18 min walk. The nearest street transit stop is only a 1 minute walk away. Safety facilities include a fire station, a police station, and a hospital within 7km. Located steps from Durham College, Ontario Tech, places of worship, Costco, FreshCo, Banks, easy access to Highways 407 and 401, and other essential community amenities. (id:60365)
28 Pickering Street
Toronto, Ontario
Every home tells a story & at 28 Pickering Street, the next chapter writes itself. This oh so charming semi sits on an extra deep Upper Beach lot. A classic brick facade & front porch, framed by lush hydrangea bushes, welcomes you home & offers its own narrative of early morning coffee, evening catchups a sense of belonging that extends well past the front steps.Inside, light softens each rm & guides you through a layout that feels both practical & adaptable. A beautiful stone fireplace anchors the living rm, destined to be the place where holiday décor is hung & family gathers. A bright, dedicated dining area flows naturally into the updated kitchen w/ lrg island & sliding glass doors that open directly to the garden. Upstairs, 2 airy bedrooms offer bright retreats, while the lower level expands the possibilities with a large additional bedroom (or family room!), a generous 3-piece bathroom, and a flexible space ideal for a home office. The backyard is private, purposeful, & low-maintenance; framed by mature spruce trees & designed for ease. A tiered deck creates natural gathering places, with room for lounging, dining, garden beds to flourish, kids to play and summer nights that stretch long under glowing string lights. TWO-car parking accessed via a laneway rounds out this offering, adding both practicality, value and future possibilities. Just steps away, the YMCA stands as a community cornerstone with fitness classes, indoor pool, gym and tremendous family programing. Kingston Road Village hums with its own rhythm of flower markets, local grocers, cozy bodegas, family-owned restaurants, and cafés where the barista knows your name. Trails through Glen Stewart Ravine wind their way to Queen Street and then down to the lake, where the boardwalk offers the perfect setting for sunrise walks or weekends by the water. Highly regarded Adam Beck School district + effortless connections to the streetcar, GO Transit, and a quick downtown commute. (id:60365)
17 Love Crescent
Toronto, Ontario
Fall in love on Love Cres!This bright and tastefully updated 2-bedroom, second-floor suite offers elevated park views through a large picture window and blends character with comfort. Featuring a renovated kitchen, updated bath, original hardwood floors, two spacious south-facing bedrooms, ensuite laundry, and a versatile bonus room ideal for an office, studio, or extra storage. The primary bedroom includes a walk-in closet, while a separate garage provides optional parking or room for bikes and scooters, plus shared basement storage and laundry. Pet-friendly and tucked on a quiet crescent with easy access to the boardwalk. Steps to the 503 streetcar, minutes to Danforth GO, schools, shops, and cafés. Available October 1. (id:60365)
1254 Meath Drive
Oshawa, Ontario
Stunning 4-bedroom home backing onto Glenbourne Park. This beautifully maintained home combines elegance with everyday functionality, and with no rear neighbours, it offers both privacy and comfort. The backyard is an entertainers dream, complete with a covered loggia featuring a built-in pizza oven and BBQ. Additional highlights include a sprinkler system, lush garden, elegant interlock landscaping, and exterior Gemstone lighting that elevates the curb appeal. Inside, the eat-in kitchen is equipped with a breakfast bar and stainless steel appliances, perfect for family meals or casual gatherings. Upstairs, you'll find four spacious bedrooms along with the convenience of a second-floor laundry room, making daily living a breeze. The fully finished basement extends the living space, featuring a cozy fireplace, integrated speaker system, and plenty of room for relaxation or entertaining, with a rough-in for a kitchen offering excellent in-law suite potential. (id:60365)
Bsmt - 161 Windfields Farm Drive W
Oshawa, Ontario
Welcome to this beautiful and spacious 1+1 bedroom legal basement apartment in the heart of North Oshawa, situated in one of the safest and family friendly neighbourhood of Windfields! Enjoy open concept living with a modern kitchen, stainless steel appliances, quartz countertops, and an elegant backsplash, designed for functionality and style. The layout is bright and inviting, with high ceilings, Large Windows with lots of natural light flowing into the home, creating a warm and welcoming atmosphere. The gorgeous bathroom features a fully tiled shower, one-piece toilet, and a custom vanity! Added conveniences include private Ensuite laundry and 1 parking spot, making this home perfect for professionals or small families. Just minutes away from Ontario Tech University (UOIT), Durham College, Highway 407,Freshco, schools, Costco, brand new McDonalds, Rio Can Shopping centre, public transit! (id:60365)
Basement - 4 Yeomans Road
Toronto, Ontario
Nice and cozy 2 BR Basement apartment near Bathurst and Sheppard area. Two good size bedrooms and open living room and kitchen area. Separate laundry and parking. Very nice and convenient area. Close to good schools, shopping, transit, highways. Close to Earl Bases park with beautiful bike or hike trails for the summer and even a ski slope for the winter. Ready for you to appreciate and enjoy. (id:60365)
189 Strathearn Road
Toronto, Ontario
Beautifully Renovated 3 Bedroom Detached Home In The Heart Of Cedarvale. This Beautiful Home Is Move-In Ready. Step Inside To An Inviting Open-Concept Layout Featuring Hardwood Floors Thru-Out, A Cozy Gas Fireplace In The Living Room, And An Abundance Of Pot Lights For A Bright Modern Feel. The Chef's Kitchen Boasts Stainless Steel Appliances, Granite Countertops, A Centre Island & Overlooks The Dining Area. Walk-Out To A Large Double Tiered Deck & Landscaped Tree-Lined Backyard Offering Privacy & Space. Upstairs, You Will Find Three Bedrooms With Built-In Storage & Closets. The Finished Lower Level Adds Valuable Space-Perfect For A Family Room Office Or A Gym. Additional Highlights Include A Private Garage, 4+ Parking Spaces And A Front Hall Closet For Added Convenience. Just Steps From Parks, Subway, Leo Baeck School, Forest Hill Collegiate, Charming Shops, Cafe Of Forest Hill Village. (id:60365)
3205 - 138 Downes Street
Toronto, Ontario
Welcome To Iconic Sugar Wharf, The Hottest New Luxury Condo At The Waterfront. Bright "Corner Unit" W/ 1 Bed + 1 Bath + EV Parking. This 9 Ft High Ceiling W/ Refreshing Open Concept Layout Is Finished W/ Luxurious Laminate Flooring & Quartz Countertops. Enjoy Award Winning Amenities And Endless Options For Fun And Relaxation For Residents Of All Ages. With Easy Access To Some Of The City's Top Attractions Like Scotiabank Arena, And The Distillery District, You'll Be Perfectly Settled-In To Take In All This Amazing City Has To Offer. The Convenience Of Farm Boy Grocery, Loblaws, LCBO, Sugar Beach, Waterfront, The Esplanade, St. Lawrence Market, Union Station Subway/Train, Shops, Cafes, Restaurants Are Right At Your Doorstep! (id:60365)
36 Danville Drive
Toronto, Ontario
A rare opportunity in prestigious St. Andrew's Neighborhood . This exceptional property offers the perfect setting to renovate or build your dream home in one of Toronto's most desirable neighborhoods. The home features open-concept living areas with dramatic cedar paneling on the main floor, creating a warm, inviting atmosphere. Expansive picture windows provide beautiful views of the gardens and fill the interior with natural light, a true reflection of thoughtful design. Multiple fireplaces enhance the character and comfort of the space, while the layout offers exceptional flow for both everyday living and effortless entertaining. Recent updates include spacious decks added in 2017, a roof replaced in 2013, and some newer windows. The kitchen is equipped with a stainless steel Samsung stove and refrigerator, both installed in 2017. Additional features include a two-car garage, gas boiler and electric heating (GB+E), and all existing light fixtures. An outstanding opportunity to create something truly special in one of Toronto's most established and elegant communities. (id:60365)
1005 - 33 Empress Avenue
Toronto, Ontario
You Will Enjoy The Luxury Condo Lifestyle in This Bright Split 2 Bedroom/ 2 Bathroom SE Corner Condo in the Very Popular Royal Pinnacle. Enjoy Living Above It All in The Heart of North York. Direct Indoor Access to Subway, Loblaws, Lcbo, Cinemas, Shopping, Restaurants, Close to Hwy 401, Schools (Earl Haig), Parks, Library, Community Centre & Much More! Amenities - Games Room, Party/Meeting Room, Guest Suites, Exercise Room and More! One Parking (P4 #137) and Locker (3-#52) Included. (id:60365)
207 - 99 John Street
Toronto, Ontario
Discover urban luxury in the prestigious PJ Condos, perfectly positioned in Torontos vibrant Entertainment District. The unit features 9-foot ceilings, floor-to-ceiling windows. The open-concept layout includes stainless steel appliances, in-suite laundry. Residents enjoy access to a host of premium amenities, including 24-hour concierge, an outdoor pool, hot tub, sun deck, BBQ terrace, fitness and business centres, and private dining spaces. Steps from the Financial District, subway stations, TIFF, top restaurants, and shopping, and walk score of 99/100. (id:60365)
928 - 28 Eastern Avenue
Toronto, Ontario
28 Eastern delivers the perfect mix of style and convenience in Corktown's newest boutique mid-rise ideal for todays urban end user. This junior one-bedroom unit features an L-shaped kitchen with nice, upgraded black finishes and vinyl flooring throughout. The unit has smooth white ceilings and a large mirror closet, adding to its spacious and modern feel. With a Walk Score of 95 and Transit And Bike Scores of 100 you are Minutes From Incredible Shopping, Dining, & Theatres, St. Lawrence Market, The Distillery District, Canary District, The Waterfront, George Brown College. As well, You'll Have Easy Access to the Gardiner And DVP and TTC and the Future Corktown Subway Station. Life Style Amenities Include 24hr Concierge, Fitness Studio, Hosting Lounge, Billiards Room, Courtyard Terrace/Private Work Pods, Bike Storage & Repair Station, Sculpture Garden, Rooftop Terrace/Sundeck, Onsite Car Share. Locker available for purchase. (id:60365)
912 - 4k Spadina Avenue
Toronto, Ontario
Welcome to the Neo-downtown residence in the heart of the city. Excellent layout with open balcony. Well maintained, professionally cleaned & move in condition. Convenience at your doorstep. Walking distance to The Well Toronto Shopping Centre, restaurants, waterfront, city attractions, downtown financial district & TTC. Building amenities include Concierge, indoor pool, exercise room, party room, guest suites & more. (id:60365)
505br2 - 330 Richmond Street W
Toronto, Ontario
Shared accommodation, second bedroom, female only, fully furnished. (id:60365)
617 - 28 Eastern Avenue
Toronto, Ontario
Urban living at 28 Eastern, located in Corktown's newest 12-storey boutique building. This brand new, never lived in 2 bed, 2 bath soft loft is ideal for end users looking to either downsize or upsize offering the perfect balance of style, comfort, and convenience. Spacious open-concept layout with vinyl flooring throughout and 10-foot ceilings that create an airy, loft-like feel. Floor-to-ceiling south-facing windows flood the space with natural light. Both bathrooms are elegantly upgraded with accent walls. Live steps from the Distillery District, Riverside, parks, cafes, transit, and more - this is modern city living at its best. Parking and Locker available for purchase. (id:60365)
7 Thurloe Avenue
Toronto, Ontario
Refined elegance in approx. 3700 s.f. of finished living space with a private elevator and 2 car secure underground parking at your back door. Welcome to 7 Thurloe Avenue built by Shram Homes(Bespoke Builder) renowned architect Richard Wengle and interior designer Robin Nadel, to create a rare luxury development of 6 semi-detached homes sharing an underground garage, professionally landscaped irrigated gardens and snow removal! 10' ceilings, wide-plank oak engineered flooring, contemporary glass staircase with LED lights, custom built-in shelving and drawers thru-out. Architecturally distinctive Rotunda front rooms, bright and grand in scale, provide options for front dining or living room (with dry bar) and second primary or family room. Glam kitchen, 10' dining island seats four, two 9' chrome glass display armoires, custom walnut/white/stainless steel cabinetry, marble backsplash, top-tier Miele/Bosch appliances,5 burner gas cooktop, striking hood fan, 4 adjacent storage closets. Living room gas fireplace, wall of windows, W/O to lush terrace, gas BBQ hook up. Heated ensuite floors, tons of fully-fitted closet space, 2nd floor laundry room. Serene and sophisticated full floor primary bedroom, celebrity calibre dressing room, spa ensuite with ceiling mounted plumbing over soaker tub, dual shower heads, and W/C closet, balcony. Lower level offers 4th bedroom, gym, family options, fully-fitted mud/sports room with heated floor, direct access to 2 car parking with 240W EV Outlet. Elevator to all floors. Enjoy the freedom of condo lock-and-leave lifestyle on a beautiful midtown street walking distance to Yonge, TTC, Mt.Pleasant, Bayview shops and restaurants, great schools, tennis courts, June Rowlands Park weekend Farmers Market. Prime Location. Design Perfection. Monthly Fee $730.50 includes: front yard care, snow shovelling, garage door maintenance, common area fire alarm monitoring, area lighting. (id:60365)
813 - 28 Eastern Avenue
Toronto, Ontario
Modern urban living awaits at 28 Eastern, Corktowns newest boutique mid-rise. Experience a rare and highly functional layout in this brand-new, never-lived-in 1-bedroom plus den unit with two bathrooms. This home offers a perfect blend of style and practicality, ideal for anyone seeking a private guest space or a dedicated home office. The spacious, open-concept design is flooded with natural light from floor-to-ceiling, south-facing windows, while the elegantly upgraded bathrooms each feature a modern accent wall. Boasting a Walk Score of 95 and Transit and Bike Scores of 100, this location is unbeatable. You're just minutes from incredible shopping, dining, and theatres, including St. Lawrence Market, the Distillery District, the Canary District, and the Waterfront. Commuting is a breeze with easy access to the Gardiner, the DVP, TTC service, and the future Corktown Subway Station. Locker available for purchase. (id:60365)
313 - 900 Mount Pleasant Road
Toronto, Ontario
Suite 313 at 900 Mount Pleasant Rd offers 2 bedrooms plus a den, 2 bathrooms, parking, and a locker in a well-managed Midtown building.The tree views and the refined details of the space give this condo a home like feel. and The split-bedroom layout provides privacy, while the oversized foyer with double closet adds practical storage. Hardwood floors flow throughout, and the kitchen is finished with granite countertops, stainless steel appliances, and a breakfast bar. The primary suite features a 4-piece ensuite with separate shower. The second bedroom includes floor-to-ceiling windows, sliding doors, and its own balcony walkout. The living and dining areas also open to the balcony, creating seamless indoor-outdoor space. A large laundry closet adds extra functionality. Located steps to Sherwood Park, top-ranked schools, shops, cafés, restaurants, and convenient transit, this suite combines modern finishes with everyday practicality in the heart of Midtown Toronto. Fabulous building amenities include all of the usuals, guest rooms, lots of visitor parking plus bonus playroom & library ! (id:60365)
17 Gordon Street
Toronto, Ontario
Architecturally reimagined & meticulously finished, 17 Gordon St, is a masterclass in contemporary design & Scandinavian-inspired living. Nestled on one of Little Portugal's most charming streets & one of the cities most walkable west-end neighbourhoods, every detail of this light-filled home has been carefully considered. Clean lines, organic materials, & a thoughtful spatial flow come together to create a retreat that feels elevated, calming, & effortlessly cool! The main flr is a celebration of light, space, & intentional composition, where minimalist design meets warmth. A sculptural chefs kitchen blends matte black millwork, custom white oak paneling & striking stone surfaces. Integrated appliances, gas cooking, & an oversized island make the space as practical as it is beautiful. Transitioning effortlessly into a bright dining area with built-in seating & framed by oversized windows, the sliding glass drs dissolve the boundary between indoors and out, leading to a private garden. Layered native plantings & a wood deck create a natural extension of the living space. Just beyond, a detached garage is currently outfitted as a home gym expanding the homes function and floor plan further. The primary suite is a serene sanctuary w/ ample storage & paired w/ a versatile glass-walled bonus rm, ideal as a home office, nursery, or creative studio. A skylit hallway, bright 2nd bedroom, and beautifully finished bathroom complete the level; with wide-plank white oak floors and minimalist millwork tying the spaces together with understated elegance.The lower level offers a spacious guest suite w/ a built-in coffee/bar nook, a media lounge, 3-piece bathroom and add. storage. Beyond the front door, the home extends into the vibrant fabric of Little Portugal. Enjoy morning espresso from Sam James, dinner at Lula Lounge or Flor Mexicana, and weekend strolls through McCormick Park. Queen W, Ossington & Dundas W best restaurants, cafés, boutiques are all moments away. (id:60365)
Th 5 - 16 Greenbriar Road
Toronto, Ontario
Enjoy This Expansive 3 Bedroom Plus Den Condo Townhouse With Huge Terrace For Entertainment In The Heart Of Bayview Village! This Unit Comes With A Thoughtfully Designed Layout To Maximize Your Living Areas To Make The Townhouse Your Own Personal Sanctuary. Be The First To Live In This Brand New Townhome In One Of The Best Neighbourhood In Toronto. The Building Features Exceptional Amenities Including Concierge, Gym, Party Room, & Lounge, Rooftop Terrace With BBQ's, And A Pet Spa (building amenities currently under Construction). Conveniently Located Close To Bayview Village Mall, Loblaws, Rean Park, Banks, LCBO, Restaurants And TTC. Close Proximity To North York General Hospital + East Access To The 401. **Need AAA Tenants. No Pets, Or Smoking** Tenant Pay Utilities. **Dont Miss!** (id:60365)
201 - 500 St Clair Avenue W
Toronto, Ontario
Exceptionally Spacious 700 sq. ft. 1-bedroom unit, featuring soaring 10 ceilings (a rare find on the 2nd floor) perfectly located where Cedarvale meets Forest Hill and Wychwood ! *The open-concept kitchen is perfect for entertaining, boasting granite countertops, full-size stainless steel appliances, a generous pantry, and a breakfast bar* *The large primary bedroom offers plenty of room to relax and includes two double closets with custom built-ins for ample storage* *Nicely appointed 4-Pc bathroom, ensuite laundry, and private parking included* *Tremendous building amenities include 24-hr concierge, gym, pool, sauna, party room, large outdoor terrace with bbq areas* *Steps to Transit in every direction, literally a 3 minute walk to St Clair West Station, Loblaws, LCBO, Wychwood Barns (with weekly farmer's markets & community events), St. Mike's Arena, Wells Hill Park, Nordenheimer Ravine, vibrant St. Clair West retail, restaurants and cafes, and all the best of city living* *Incredible Walk Score of 97, Transit Score of 86, Bike Score 83 !! (id:60365)
19 English Garden Way
Toronto, Ontario
priced to sell. Th under 1M. Unbeatable Location & Exceptional Space Just Steps to Finch Subway!Tucked away from the hustle and bustle on a quiet, private enclave, this stunning townhouse offers over 2,070 sq. ft. (MPAC) of above-grade living space in one of North Yorks most desirable locations less than a 5-minute walk to Finch Subway Station. Designed for modern living, this 3-bedroom, 5-bathroom home offers the rare luxury of ensuite bathrooms in every bedroom, providing ultimate comfort and privacy for the whole family. The main level impresses with 9-ft ceilings, pot lights, and a cozy gas fireplace, complemented by a contemporary kitchen featuring quartz countertops and ample cabinetry perfect for everyday living and entertaining. Upstairs, the primary suite is a true retreat with brand-new hardwood floors, two walk-in closets, a spa-like ensuite with double sinks, and a walkout to a massive private terrace ideal for morning coffee or evening relaxation. The second bedroom also features a double-vanity ensuite, offering added comfort and convenience. The lower level includes a separate entrance, direct garage access, a 3-piece bath, and newly updated flooring in the bedroom perfect for an in-law suite, guest space, or home office. Enjoy an extra-deep private backyard complete with a natural gas hookup ideal for summer BBQs and outdoor entertaining. Smart home features include a Nest thermostat and Smart Lock, adding efficiency and security. Maintenance fees cover snow removal, front landscaping, water. Just steps to Finch Station, Shoppers Drug Mart, restaurants, grocery stores, North York Centre, parks, top-rated schools, and easy access to Hwy 401 & 404. This move-in ready, turnkey home checks all the boxes. (id:60365)
1704 - 215 Fort York Boulevard
Toronto, Ontario
Stunning Lakeview Condo with Sun-filled corner unit with great views, breathtaking south-facing park and lake views. This open-concept layout, sun-filled retreat is the perfect blend of comfort and modern elegance. Enjoy unmatched convenience with easy access to the gym and indoor pool. Additional world-class amenities include a 24-hour concierge, a rooftop garden with BBQs, a hot tub, sauna, two very spacious party rooms for large gatherings and more. Located in an unbeatable downtown location, TTC is at your doorstep, providing easy access to Union Station, Bathurst Station, and the Distillery District. You're just steps from the lake, scenic parks and trails, top restaurants, Loblaws, LCBO, the airport, and major highways.This quiet, peaceful condo offers a serene retreat from city life while keeping you connected to everything Toronto has to offer. Includes a parking spot and a locker. Dont miss out on this rare opportunity . (id:60365)
260 Connaught Avenue
Toronto, Ontario
Newtonbrook West...Exterior of this house was freshly painted. Jewel Stone front porch. Large Lot 55 x 132, very rare. There are three separate rental units with THREE KITCHENS. THREE BATHROOMS and FIVE BEDROOMS. Rental income of $5800 for the whole house. UPGRADED 200 AMP Electrical Service. This house comes with DRAWINGS from renowned Architect Ali Shakeri $45k value + Survey $8k value. Each unit is fully renovated with new kitchens, custom glass showers and new flooring. Recently painted, Brand New Front exterior Door and Exterior Brand New Rear Door. Newer roof 2018, Furnace 2017, AC 2017. Build your dream home or live here and rent out both basement units ($1550 + $1250 for both basement apartments) Main Floor can be rented out for $3000. (id:60365)

