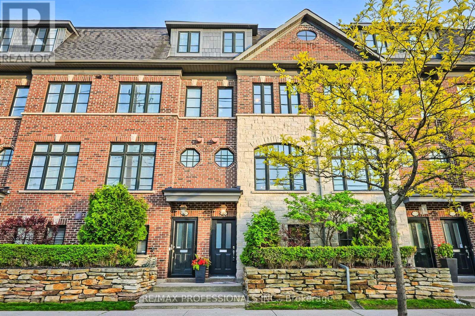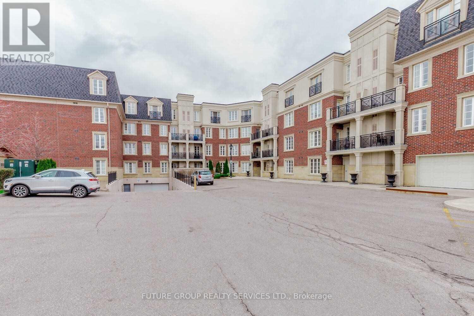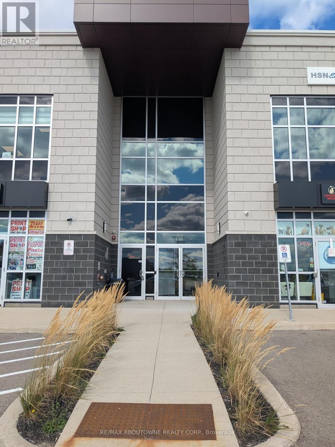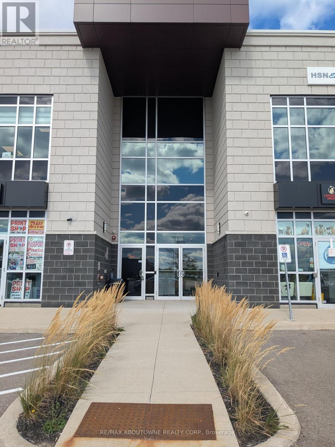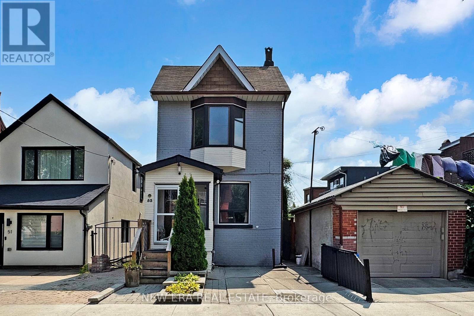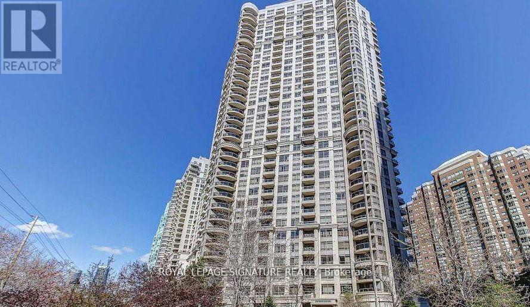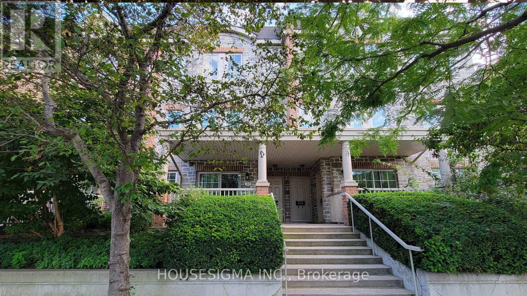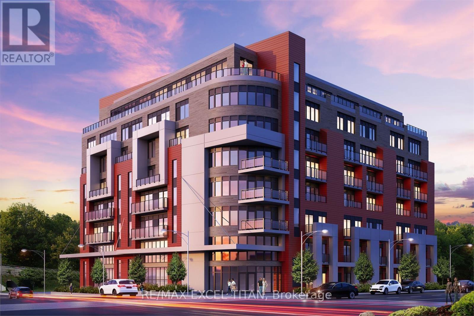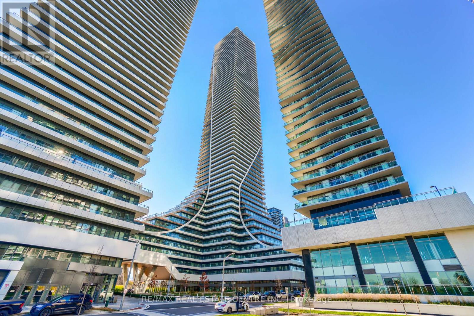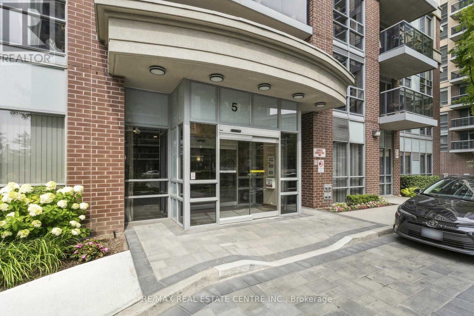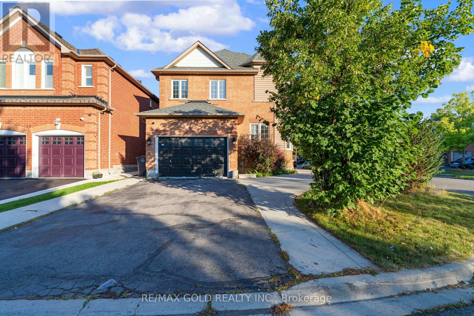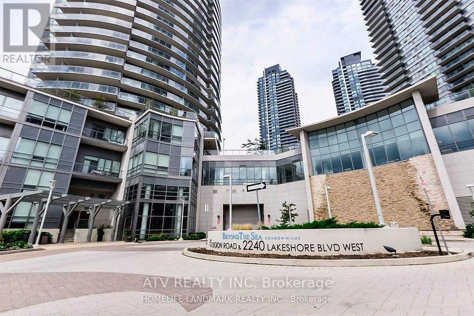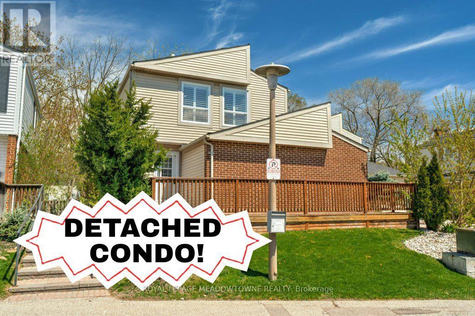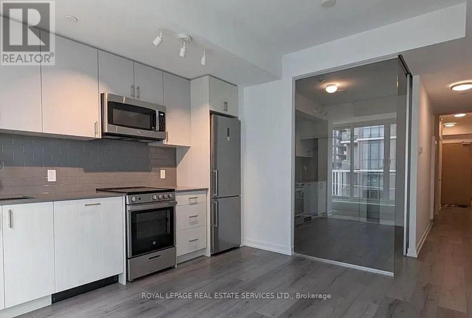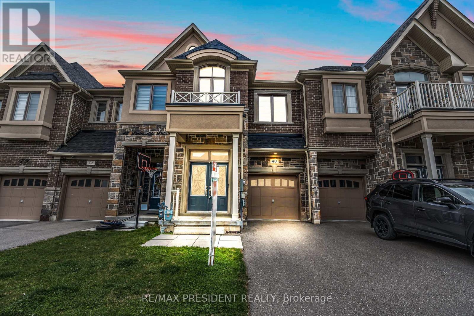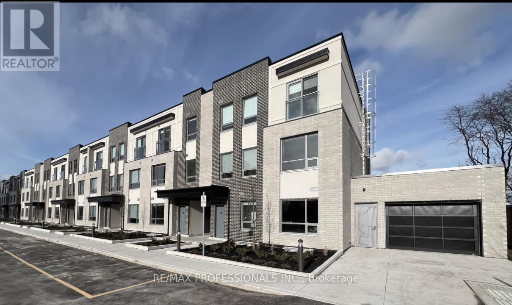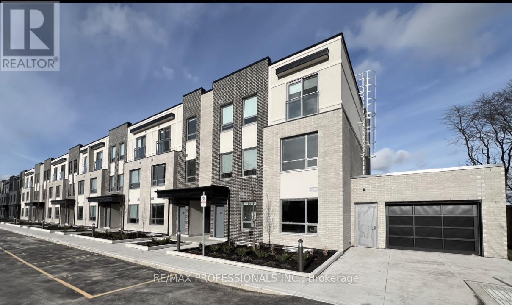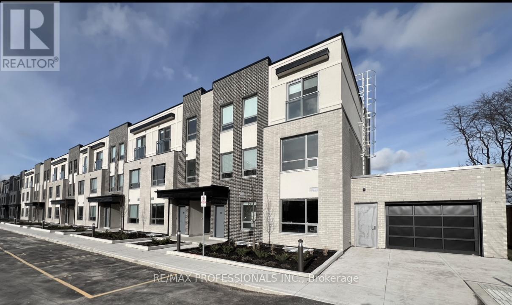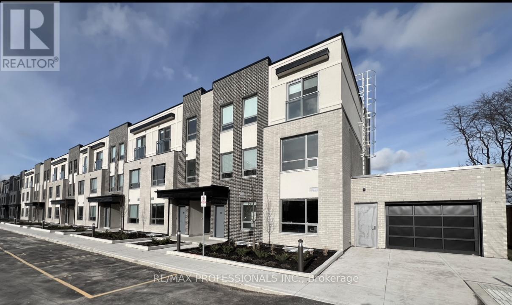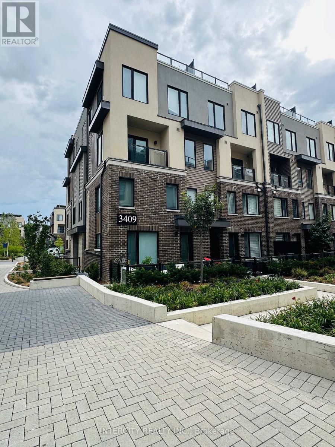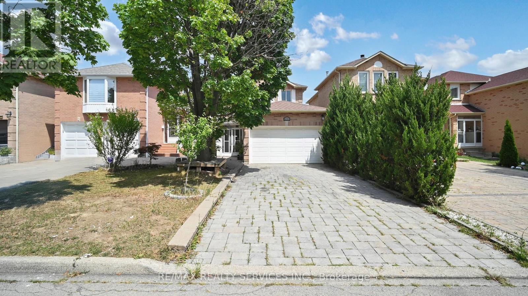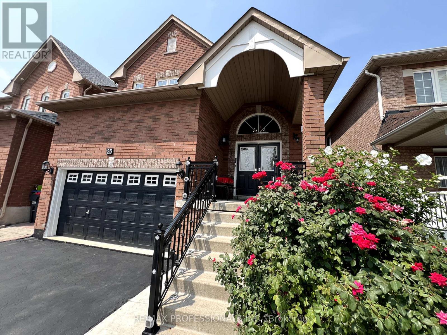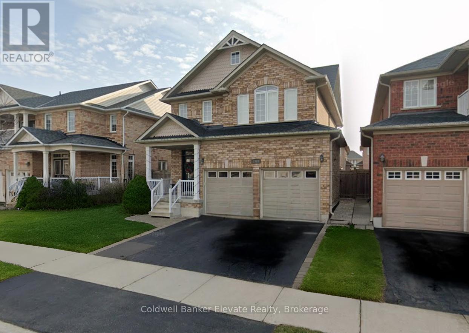825a Oxford Street
Toronto, Ontario
Welcome to this beautifully maintained 3+1 bedroom, 3-bathroom townhome offering over 2,000 sq ft of thoughtfully designed living space. Bright and airy with an open-concept layout, this home features 9 ceilings, large windows, and a cozy fireplace that adds warmth and charm to the main floor. The modern kitchen is perfect for casual meals or entertaining, showcasing granite countertops, stainless steel appliances, gas range, and a spacious island with breakfast bar seating. Step outside to your large deck equipped with a gas BBQ hookupperfect for summer gatherings. Upstairs you will find two well-proportioned bedrooms, a full bathroom, and the convenience of a dedicated laundry area. Above, the primary bedroom is a private retreat occupying the entire top floorspanning over 600 sq ft with both north and south-facing views. This expansive space features a walk-in closet, a luxurious 5-piece ensuite, and a walkout balcony. The lower level offers added flexibility with a bonus room ideal for a home office, studio, or guest space, along with an additional powder room for convenience. A rare double car garage with ample storage and workspace adds to the appeal. Ideally located in vibrant Mimico, you're just minutes from local shops, restaurants, transit, the QEW, and the Mimico GO Stationmaking it easy to access downtown Toronto and beyond. (id:60365)
423 - 3351 Cawthra Road
Mississauga, Ontario
1000 Sqf Penthouse Suite In The Sought After Boutique-Style "Applewood Terrace" Building Conveniently Located On Bloor Transit Line. This Extraordinary Condo Is Generously Appointed. Large Open Concept Living/Dining Rooms W/Juliette Balcony, Built-In Electric Fireplace, Crown Moulding. Modern Kitchen W/Tall Cabinets, Stainless-Steel Appliances And Breakfast Bar W/Granite Countertop. Primary Bedroom W/Walk-In Closet And 4-Piece Ensuite W/Jacuzzi Tub. *** Separate Den W/French Doors, Skylight And Pot Lights - Could Be Used As 2nd Bedroom***. Spacious Open-Concept Design With 9-Foot Ceilings. Super Top Floor Unit. Sought After Central Location Close To All Amenities!!! 1 underground parking and locker. (id:60365)
83 Spadina Road N
Brampton, Ontario
** Welcome to 83 Spadina Rd. your new home in a highly desirable friendly neighbourhood. Conveniently located within walking distance to parks, public transit, and just minutes from Walmart, Fortinos, medical clinics, dental offices and major banks. This home features a functional layout with 3-bedroom 2-washroom, bright kitchen combined with dining area, stainless steel appliances, and a cozy living room. Enjoy the convenience of visitor parking. Low Maintenance Fee. (id:60365)
2513 - 105 The Queensway
Toronto, Ontario
This bright and spacious 1-bedroom unit features soaring 9-ft ceilings and floor-to-ceiling windows, providing an abundance of natural light and views of the lake and city skyline. Step out onto your private balcony to enjoy the stunning vistas. The open-concept kitchen is designed for both style and functionality, showcasing sleek granite countertops, full-sized stainless steel appliances, and ample cabinet space. Built-in cabinetry in the entryway and dining area adds both elegance and convenience, providing additional storage and a touch of sophistication. For added convenience, in-suite laundry completes the suite. Situated in a prime location, you're just steps from High Park, the vibrant Roncesvalles Village, Humber Bay Shores, and scenic walking trails along the lakefront. The condo is also within walking distance of grocery stores, restaurants, and quick access to the Gardiner Expressway. Public transit is a breeze with the TTC streetcar right outside your door. Hydro extra. (id:60365)
60 Denlow Drive
Brampton, Ontario
** Stunning Home Backing onto Ravine! **Welcome to this beautifully renovated home offers the perfect blend of modern upgrades and natural charm. $$$ invested in renovations make it truly move-in ready! Inside, you'll find a modern kitchen featuring stainless steel appliances, quartz countertops, a double sink, plenty of cabinetry, and a large bow window that fills the space with natural light. A separate dining area and engineered hardwood flooring flow seamlessly throughout the main floor, enhanced by numerous pot lights for a bright and elegant feel. The living room is highlighted by a stoned fireplace feature wall and opens to a beautiful patio overlooking the backyard and ravine playground perfect for relaxation and entertaining. Upstairs, there are 2 full washrooms and spacious bedrooms, including a large primary bedroom with its own ensuite. A new oak staircase adds both style and durability. The basement offers a separate entrance with apartment potential, ideal for extended family or rental income. Additional features include a newly constructed driveway, a spacious one-car garage, and laundry rough-ins in the garage for added convenience. This home is a rare find with its prime ravine lot, modern finishes, and endless potential! (id:60365)
201 - 3475 Rebecca Street
Oakville, Ontario
New flexible professional office space available. Lots of parking. No food, no auto and no full retail (only up to 15%) permitted. Accessible building with elevator. Common bathrooms, kitchen and boardroom available. Utilities and Internet included in the gross rent amount. Excellent signage opportunity. Many amenities near by grocery, pharmacy etc...as well as many professional businesses within the vertical mixed use building. Close access to QEW, 403 and GO station. (id:60365)
65 Sherwood Street
Orangeville, Ontario
Gorgeous 4 Level Backsplit! Welcome To The In-Demand "Dover" Model. This Beauty Boasts An Open Concept Main Floor Layout With Stunning Vaulted Ceiling. Huge Renovated Kitchen With Stainless Steel Appliances With Walk Out To Deck. As You Make Your Way Down To The Lower Level You Will Find A Super Spacious Great Room/Theatre Room For Extended Family Entertaining/Gatherings. A Room Off The Great Room That Can Be Utilized As An Extra Bedroom/Office/Exercise Room. The Finished Basement Is Added Value With Loads Of Potential With Space That Can Be Utilized To Fit Your Personal Needs. Fully Fenced Backyard With Corner Deck And Shed. Perfect Place To Relax Or Entertain. Kitchen (2019) Roof (October 2018) Furnace And AC (May 2021) Floors (2019) Located In A Desired Area Of Settlers Creek. Near Top Rated Schools, Park And All The Necessary Amenities. Close Proximity To The 109 Bypass. Call This One Home! Nothing To Do But Move In! (id:60365)
137 Eaglewood Boulevard
Mississauga, Ontario
Eagle-Eyed Buyers pay attention: The Eagle Has Landed! Custom-built in 2006, this One Owner Two-Storey Detached Home in highly sought after Mineola has over 3950 Sq Ft of Finished Living Space with 4 Bedrooms, 2 Dens, 5 Bathrooms + Fully-Finished Basement. A Den on each floor allows for use as an Office or Bedroom. Entertaining is a breeze with the Functional + Spacious Chef's Kitchen with Comfort Level Height Quartz Counters, endless Cabinet Storage with Lighting, Double Wall Oven, Gas Countertop Range, Centre Island, and Walk-in Pantry. Indoor/Outdoor living is seamless with a Kitchen Walkout to the Backyard Deck. The Custom-Built Deck contains Multiple Storage Areas + a Screened-in Sun Room. The Dining Room can comfortably accommodate large gatherings and is connected to a relaxing Family Room with Electric Fireplace. Expansive Fully-Finished Basement has Two Large Rooms, New Flooring, a rough-in for a wet bar, a 3-pc Bathroom, large Walk-In Cantina and plenty of storage: perfect for a recreation room, home theatre, or gym. On the Second Storey is the Primary Bedroom with Two California Custom Closets + 5-Pc Ensuite with Jacuzzi Tub. The Second Bedroom has a 4-pc Ensuite and the remaining bedrooms share a 4-Pc Semi-Ensuite Bathroom. Attached Double Garage, with Floor Coverings, Wall Organizers, Overhead + Cabinet Storage, and the 4 Car Driveway can accommodate most families' vehicles. Peace of mind and some insurance relief with these safeguards: Ring Doorbell + 3 Ring Cameras, Moen Water Flow Manager and Water Pressure Valve (2023), Frost-Free Sump Pump Battery Backup, House Alarm (cellular) includes motion detection and glass breaks (basement & first floor) plus flood, fire, water and temperature monitoring. Port Credit GO Train is a 5 min walk away and the beauty of Lake Ontario and vibrant amenities of Port Credit are less than a 10 min walk away. Attic insulation upgrade (2022). Washer/dryer (2019). Reverse Osmosis Water Filter (2023), Furnace and AC (2022). (id:60365)
301 - 760 Whitlock Avenue
Milton, Ontario
Mile & Creek by Mattamy Homes brand new 1+Den (den with door; functions as a 2nd bedroom or private office) offering 575 sq ft inside plus an oversized east-facing balcony for beautiful morning light. Bright, open-concept layout with floor-to-ceiling windows and a smart split plan separating the bedroom and den. Sleek kitchen with stainless steel appliances, quartz counters, and upgraded sink. Premium upgrades include pot lights, taller vanity, designer paint, roller shades, full-size washer/dryer, and a frameless mirrored closet door in the primary. Enjoy outstanding amenities: fitness centre, social/entertainment lounges, pet spa, rooftop terrace. Prime Milton location near Milton GO, highways, schools, trails/parks, shopping, and dining. Rogers fibre high speed internet included.(till next April 2026). 1 underground first level parking & 1 locker. (id:60365)
201 - 3475 Rebecca Street
Oakville, Ontario
New flexible professional office space available. Lots of parking. No food, no auto and no full retail (only up to 15%) permitted. Accessible building with elevator. Common bathrooms, kitchen and boardroom available. Utilities and Internet included in the gross rent amount. Excellent signage opportunity. Many amenities near by grocery, pharmacy etc...as well as many professional businesses within the vertical mixed use building. Close access to QEW, 403 and GO station. (id:60365)
53 Burnfield Avenue
Toronto, Ontario
Beautifully updated home with 3 spacious bedrooms plus a finished basement with 4th bedroom. Basement has a separate walk-up, plumbing ready for a kitchen ideal as a 1-bed apartment. Features include new electrical & drains, pot lights, 9 ceilings, crown moulding, wainscoting, modern kitchen & 3 full washrooms. Enjoy a big backyard, registered front yard parking, and a family-friendly neighbourhood steps to schools, shops, malls & nightlife! (id:60365)
3306 - 310 Burnhamthorpe Road W
Mississauga, Ontario
Absolutely Gorgeous Corner Unit, 2 Bedroom Plus Den In Tridel's Grand Ovation. Den Could Be Used As3rd Bedroom. The Unit Completely Finished With A Designer Touch, Stunning Kitchen With Granite Countertop, Quality Laminate Floors Thru-Out Living/Dining And Den. Walk Out To Balcony. 9'Ceilings And Features Large Master Bedroom With W/I/C & 4 Pc Ensuite. FULLY FURNISHED. (id:60365)
Th12 - 93 The Queens Way
Toronto, Ontario
Experience lakeside luxury at Windermere By The Lake! This captivating townhome offers a spacious openconcept design and a private terrace with a gas BBQ hookup, ideal for summer gatherings. Freshly upgraded in 2023, this townhome boasts a new modern bathroom and plumbing for your comfort. Convenience is key with an included parking space and ensuite storage. Relish in fantastic amenities like an indoor pool, fitness facilities, sauna, and a party room, along with ample visitor parking. Nestled in a prime location just steps from Lake Ontario and High Park, you'll find yourself minutes away from the vibrant Bloor West Village, Roncesvalles Village, shops, cafes, and restaurants. The Queen Streetcar stop at your doorstep provides swift access to downtown Toronto. This townhome comes fully furnished, complete with a pull up storage bed , plush couch, a relaxing terrace chair, and two stylish kitchen stools. Just add your personal touch and make it your lakeside oasis today! (id:60365)
710 - 2433 Dufferin Street
Toronto, Ontario
Stunning and modern 2-bedroom, 2-bathroom suite at the sought-after 8 Haus Condominiums. Bright and airy, this spacious unit boasts an open-concept layout with soaring ceilings and sleek, contemporary finishes throughout.The gourmet kitchen is equipped with premium stainless steel appliances and flows effortlessly into the living and dining areas perfect for both entertaining guests and everyday living. Unbeatable Location: Just steps to Yorkdale Mall, TTC transit, the upcoming Fairbank Subway Station, York Beltline Trail, and all the essentials including grocery stores, banks, restaurants, and quick access to Highway 401 and the Allen Expressway. Dont miss the opportunity to live in this vibrant and convenient neighborhood! (id:60365)
4200 Fuller Crescent
Burlington, Ontario
Fully upgraded executive 4 bedroom home with double garage on a quiet street. Highlight of the main floor is the open concept layout with 18 foot high lofted family room, 9 foot ceilings, and large eat-in kitchen with granite counter waterfall island and high end stainless appliances including gas range. Main floor also has a large dining room, living room and spacious office with large window and double French doors. Hardwood throughout, LED pot-lights and wainscoting. Bright master bedroom with walk-in closet and ensuite bath, second bedroom with private ensuite bath and third bathroom in second level shared by the last two bedrooms with large windows. Fully fenced back yard with shed and large deck with seating. Minutes from school, library/community centre and close to all amenities, shopping, transit and more. Book a showing today! (id:60365)
404 - 44 Longbourne Drive
Toronto, Ontario
Set in the quiet, family-friendly Willowridge community, this bright corner suite offers over 1400 square feet of living space and a rare sense of privacy with wall-to-wall windows framing unobstructed park views. The open layout flows from a welcoming living room to a walkout balcony, dining space, and a well-planned kitchen with ample storage, counter space, and thoughtful updates. A large primary with ensuite, two additional bedrooms for family, guests, or a home office, plus in-suite storage and two full baths provide comfort and flexibility. Residents enjoy a full range of amenities including an indoor pool, gym, sauna, laundry room, party room, and more, while maintenance fees cover all utilities, cable, and internet. One underground parking space and locker included. Conveniently located near shops, schools, transit, and the soon-to-open Eglinton LRT, this suite combines space, comfort, and everyday convenience in a well-managed building. Move in today and make it your own over time. (id:60365)
525 Pinedale Avenue
Burlington, Ontario
Stunning Family Home In South East Burlington With Abundance of Upgrades! Roof, Windows, Doors, Hardwood Floors, Kitchen, Baths, Soffits/Facia/Eves, Garage Door, Siding, Front Entry & More! +-2,300 Sq. Ft of Living in This 4 Bed, 2 Bath, Will Bring You Comfort and Advanced Lifestyle You Were Looking For. Once The Inviting Front Porch Welcomes You; Spacious living Room Will Surprise You, This Beautiful Space is Filled With Natural Light From its Gorgeous Bay Window and Ideal For Entertaining or Relaxing Evenings. The Upgraded Kitchen Boasts Stylish Cabinetry, a Breakfast Area And Seamless Walkout to a Massive Private Deck; Perfect for Family Gatherings and Summer Barbecues. The Upper Level Offers Four Airy and Bright Bedrooms, Alongside a Beautifully Renovated Bathroom With a Double-Sink Vanity. Enjoy a Cozy Family Time In A Separate Family Room On the Ground Level, With Direct Access to the Backyard. The Finished Basement is Bright and Versatile, Complete With its Own Full Bathroomideal for in-law Accommodations, a Teenage Retreat, or a Home Office Setup. Outside; the Expansive Backyard Create a Warm Atmosphere, Offering Both Charm and Privacy. This is Home Inside And Out. Furnished/Partially Furnished Options Negotiable. This Home is in Catchment of Nelson Secondary School, Pineland French Immersion Elementary and Frontenac English Track Elementary. Close to Parks, Sports Fields, The Lake, Recreation Center, Shops, Transit & Highway. (id:60365)
2622 - 30 Shore Breeze Drive
Toronto, Ontario
Make Your Dream Of Luxury Living @ Mimco's Waterfront A Reality In This Stunning & Spacious 1 Bedroom Unit On High 26th Floor**Open Concept Boasting 9 Feet Smooth Ceilings & Engineered Hardwood Flooring**Walk Out From Living & Primary Bedroom Onto Expansive Wrap Around Balcony With Unobstructed West Views Of City** Relax & Enjoy Your Evenings With Sunset Views**Functional Kitchen Equipped With Full Size Stainless Steel Appliances & Granite Counter Top**Recently Painted, Updated Custom Closets In Front Foyer & Bedroom**Blackout Blinds**1 Underground Parking & Locker Included** Endless Resort Amentities - 40,000 Sqft of Combined Indoor & Outdoor Amenity Space** 24 Hrs Concierge, Saltwater Indoor Pool W/Hot Tub & Sauna, Expansive Gym W/Weight Training Area, CrossFit Area, Cycling Room, Yoga Room & Pilates Room, Entertain Guests In Party Room, Games Room, Theatre Room, Rooftop Lounge/Terrace W/ BBQ & Well Apppointed Guest Suites, Pet Wash Stattion, Kid's Playroom** Highly Sought After Waterfront Location - Mins To Highway, Public Transit & Go Transit, Groceries, Banks, Restaurants, Shopping.....* (id:60365)
Bsmt - 3 Drew Brown Boulevard
Orangeville, Ontario
Welcome to this brand new spacious bachelor/studio basement apartment in a prestige family oriented neighbourhood of Orangeville. This apartment offers an open concept floor plan, laminate floors, pot lights, kitchen with quartz counter top & back splash + portable cook top + fridge + microwave air fryer toaster combo, a 3 pc bath with frameless glass shower door, separate laundry & entrance through the garage. (id:60365)
2104 White Dove Circle
Oakville, Ontario
2849 TOTAL space- Largest in FREEHOLD TOWNHOME best price when Compared To The Last 2 Sales this year. This Is The Best Price Per Sf Avail. Main to third floor is: 2168 SQUARE FEET Plus An Additional 687 SF In The In The Lower Level. Freshly Painted + Comes With a Recent New Custom Kitchen + 2 New Full Baths!( Never Used) First Time Offered In Over 15 Years! This Incredible Unit Is Perfect For Big Families Or Has Enough Space To Work From Home In Peace/Privacy. Low Traffic Location. Steps To Top Rated Schools, Hospital, Shopping, Transit, GO Train, And Outdoor Recreation With Trails, Bike Paths, Parks, Rec Centre And Golf! Oversized Family Room On 2nd Level With Gas Fireplace Excellent For Studio, Office, Or Playspace. Great Potential For A Roof Deck Too! Move In Ready .Newer Windows, New Garage Door + Garden Shed. Kitchen & 2 New Baths Never Been Used! Larger Than Most Semi's In The Area. Perfect Fenced Private Treed Back Yard For Outdoor Relaxation & Privacy. MOVE IN CONDITION!! ITS GORGEOUS! (id:60365)
304 - 5 Michael Power Place
Toronto, Ontario
This spacious and bright one bedroom plus den with In-suite laundry must be seen. Oversized den creates a comfortable home office. Large bedroom with floor to ceiling windows and a big closet. Open concept kitchen includes 4 appliances, built-in stainless steel microwave, granite countertops with a comfortable eating area. Living/dining boasts floor- to -ceiling windows that walk out to a cozy balcony. This place is close to everything, Islington station, shops and restaurants, movie theatres and the QEW. Amenities include concierge, gym, billiards room, party/meeting room, visitor parking. (id:60365)
41 Fallstar Crescent
Brampton, Ontario
Great price for Corner Lot, Detached 4 B/R Home in High Demand Area Fletcher meadow of Brampton. No Side-walk, Can Park 5 Cars on D/W, Lots of Upgrades, Hardwood Floor in Living & Family Room. Finished 2 B/R Basement With Pot Lights, Separate Side Entrance. Close to Schools, Plaza, Park & Public Transit.. (id:60365)
34 North Ridge Crescent
Halton Hills, Ontario
Welcome to this exquisite, Fernbrook built, bungalow stationed on a premium lot in sought-after Stewarts Mill. This impressive and elegant executive home presents lovely landscaping and a gorgeous entryway that receives you into a 3+2 bedroom, 3 bathroom residence. Meticulously upgraded and decorated top to bottom, inside and out, this home boasts a beautiful and private backyard sanctuary showcasing a gorgeous inground pool with waterfall feature and extensive patio area. Double door front entry graciously welcomes you into the formal living/dining room with gleaming hardwood floors. Flowing through to an open concept layout, you will be greeted by the spacious family room with gas fireplace and the gourmet kitchen which is the heart of the home. Dream kitchen with an abundance of cabinetry, granite countertops, stainless steel appliances and wonderful views of the private resort-like backyard. This main level features a vast primary bedroom with walk-in closet and divine spa-like ensuite bath plus 2 additional generous sized bedrooms and laundry facilities. On the lower level you will discover a finished basement that is an entertainer's dream highlighting a marvellous recreation room with gas fireplace, games area, bar, 4 piece bath and 2 additional bedrooms. Lovingly maintained, this home offers over 2,800 square feet of above grade living space in addition to the fully finished basement. A perfect package in a great location, close to downtown shops, library, hospital, parks, schools, trails, golf course and more! (id:60365)
1514 - 541 Blackthorn Avenue
Toronto, Ontario
Large 1 Bedroom Condo, with great unblocked balcony views of the west end. Steps to the new Eglinton Crosstown station, Portuguese bakery, Bank, Grocery Store. Unit includes one parking spot. Coin Operated Laundry in common area. BBQ area, Tennis Court and outdoor Pool. Pets Restricted per Condo. Landlord will include 1 window AC unit. (id:60365)
185 Dunraven Drive
Toronto, Ontario
Why settle for a condo when you can own a piece of Toronto real estate? This charming 2-bedroom bungalow in Keelesdale sits on a generous lot with an extended detached garage perfect for parking, storage, or your dream workshop. Move-in ready and under a million, this home offers the privacy, space, and future potential that condo living cant match. (id:60365)
1008 - 2240 Lake Shore Boulevard W
Toronto, Ontario
Unbeatable 1 Bed + Den Unit Breathtaking Panoramic Lake, Marinas, Humber Park and Cityline View, Oversized Balcony W/Both Walkouts From Living Room & Br, Humber Bay Park At The Door, Luxurious Features Include Gourmet Kitchen W/ S/S Appliances, Engineered Hardwood Floors, 5-Star Recreation Amenities Incl 24-Hr Concierge, Pool, Whirlpool, Gym, Yoga Room Etc., Minutes To Downtown Toronto, 427, Mississauga & Dvp. Stainless Steel Appl: Fridge, Stove, Dishwasher, Microwave Fan-hood, Washer & Dryer. Could be rented furnished ($2,900.00). Tenant to pay their own hydro and internet. Dog owners are welcomed! Parking has an electrical car charging hub! (id:60365)
10 - 336 Queen Street S
Mississauga, Ontario
DETACHED CONDO. Discover the serene private enclave of "Princess Mews" in the charming Streetsville community! This exquisite 3-bedroom, 3-bathroom detached condo is a rare find in one of Mississauga's most desirable neighborhoods. Stylishly updated, the home boasts a welcoming layout that perfectly blends comfort and sophistication. The bright, eat-in kitchen shines with premium stainless steel appliances, while the spacious primary suite offers a walk-in closet and a luxurious 5-piece semi-ensuite. The finished basement, complete with a custom-built dry bar, adds an extra dimension of style and entertainment. Step outside to one of the largest decks and yards in the complex, a true backyard paradise for hosting or relaxing. Seasonal access to the complex's pool is yours to enjoy, and lawn maintenance is included in the maintenance fee, making life that much easier. This home has seen thoughtful upgrades throughout: EV charger 2023, pot lights 2024, California shutters 2024, updated to electric fireplace 2024, mirrored doors 2024, new microwave 2024, fresh coat of paint in hallways & upstairs 2024/2025 and popcorn ceiling removal in 2024; office added in basement as well as the sleek 3-piece basement bathroom added in 2023; and a new air conditioning unit installed in 2022. With exclusive gated access to the Streetsville GO Station, this property is a commuters dream, offering unparalleled convenience. Nestled in the heart of Streetsville, you'll find yourself steps away from boutique shopping, delectable dining, and the undeniable charm of downtown. This stunning property combines location, elegance, and lifestyle don't miss your chance to make it yours! (id:60365)
413 - 1195 The Queensway
Toronto, Ontario
Welcome to The Tailor Condos where modern elegance meets everyday convenience. This bright and spacious 1+Den, 560 SF suite is thoughtfully designed with soaring ~9ft ceilings, floor-to-ceiling windows, and an open-concept layout that maximizes light and functionality. The sleek kitchen features contemporary cabinetry and integrated appliances, while the versatile den offers the perfect space for a home office, study, or guest area. Located in Etobicoke's fast-growing Queensway community, you'll have gourmet dining, cafés, and everyday essentials at your doorstep with IKEA, Costco, Starbucks, and Sherway Gardens just minutes away. Transit riders will love the quick bus ride to Islington Subway Station, while motorists enjoy seamless access to the Gardiner Expressway and Hwy 427. For leisure, nearby Queensway Park and Lakeshore trails offer plenty of outdoor escapes. (id:60365)
2405 - 5105 Hurontario Street
Mississauga, Ontario
Experience Elevated Living In This Stunning Brand New 2 Bed + Den, 2 Bath Condo In The Heart Of Mississauga! Situated On The 24th Floor, This Modern Suite Features Sleek Laminate Flooring Throughout, Quartz Countertops, And A Stylish Kitchen With Stainless Steel Appliances. Both Bedrooms Come With Independent Heating And Cooling Controls For Personalized Comfort. Enjoy Breathtaking Sunset Views From Your Expansive 140 Sq Ft West-Facing Balcony. Located Just Steps From The Future Hurontario LRT, Making Commuting And Access To Public Transit A Breeze. Only Minutes From Square One Shopping Centre And All Major Amenities. Building Amenities Include A Gym, Yoga Studio, Swimming Pool, Party Room, Media Room, 2 Outdoor Terraces, And Many More. A Rare Blend Of Luxury, Comfort, Convenience, And Unbeatable Views - Welcome Home. (id:60365)
6982 Danton Promenade
Mississauga, Ontario
Step into elegance in this stunning detached home located on one of Meadowvale's most desired streets. Sitting proudly on a rare 50 x 120 ft lot. This property offers over 3000 sqft of beautiful above grade living space plus a finished lower level. Inside you'll find 4 spacious bedrooms and 4 luxurious bathrooms. The renovated custom kitchen will take your breath away with high-end finishes, sleek cabinetry, and thoughtful design touches. The finished basement adds versatility, offering space for a home theatre, gym, recroom, or guest suite, whatever your lifestyle needs. Step outside and enjoy a private backyard, ideal for summer BBQs, family gatherings, or quiet evenings under the stars. This home is perfect for growing families, entertainers, or anyone who just loves a little extra elbow room. You are close to parks, trails, schools and all the conveniences of Mississauga. Minutes to GO station, highway 401 & 407 and local transit making downtown Toronto or anywhere in the GTA easily accessible (id:60365)
4605 - 3883 Quartz Road
Mississauga, Ontario
Discover modern living in this spacious 2 bedroom, 2-bathroom condo in Mississauga, offering elegant interior space and balcony. This condo sits on the upper most floor provides a direct, head-on, unobstructed view of Lake Ontario. The versatile den provides an ideal setup for a home office or additional living space. The expansive balcony is accessible from the living room and both bedrooms while spanning the width of the entire unit and showcasing panoramic views of the Lake as well as downtown Toronto. The primary bedroom features a large closet and big window access, creating a serene retreat. The sleek kitchen with stainless steel appliances and a built-in Refrigerator/Freezer flows seamlessly into the dining area, perfect for entertaining. Luxury finishes and flooring throughout add sophistication, complemented by in-suite laundry and a dedicated underground parking spot. There are 9 elevators total, but residents enjoy speedy access via 3 express elevators exclusive to the upper floors. The building is centrally located near Square One Mall and offers a movie theatre, 24hr concierge, sports bar, fitness centre w/ weights, yoga & steam room, dining lounge with chef's kitchen, outdoor dining lounge Area with BBQs, fire features, rooftop pool and a seasonal skating rink. (id:60365)
2 Jenwood Crescent
Brampton, Ontario
LEGAL 3-BED BASEMENT W/ 2 SEP ENTRANCES!* *6 FULL BATHS THROUGHOUT!* Sun-filled 5+3 bed corner-lot detach with ~3000 sq ft above grade & 6-car parking. Main floor offers a formal office, living room (can be used as 5th bedroom), family room with fireplace, full 3-pc bath, & dream kitchen with granite counters, island, backsplash, S/S appliances & W/O to patio. 9-ft ceilings, hardwood floors on main flr, pot lights throughout . 2nd floor features 4 spacious bedrooms & 3 full baths: primary with 5-pc ensuite & W/I closet, 2nd bedroom with ensuite, and 3rd & 4th sharing a Jack & Jill bath. LEGAL basement includes 3 bedrooms, 2 full baths, full kitchen, living room, separate laundry & 2 private entrances ideal for rental or extended family; Currently rented basement for 2500/month. 2nd floor laundry(rough ins available for main floor laundry). Steps to parks, schools, transit & highways. Don't miss this opportunity! (id:60365)
40 Dalbeattie Drive
Brampton, Ontario
Welcome to this beautifully maintained, Feels like brand new 2-storey Completely freehold Townhouse by Ashley Oaks, offering approximately 2,220 sq ft of elegant living space in the highly sought-after Bram West neighborhood. Featuring 9-foot ceilings on the main floor, separate living and family rooms with a cozy fireplace, spacious kitchen with isle and counters along with hutch & buffet , this Home blends style and functionality. Upstairs boasts four spacious bedrooms, including a luxurious primary suite with an ensuite and walk-in closet, plus a second-floor laundry room. All Bedrooms are fully carpeted including California shutters allover the house .With a fully fenced backyard, abundant natural light, and easy access to transit, parks, shopping, highways 401/407, this move-in-ready gem is perfectly located on a quiet street in a high-demand area don't miss your chance to call it home ! (id:60365)
32 Davenhill Road
Brampton, Ontario
Discover the perfect blend of comfort and elegance in this beautifully upgraded executive end-unit townhome, just like a semi, featuring a finished walk-out basement, a massive deck, and breathtaking ravine views. Ideally located in the sought-after Brampton East community near the Vaughan border, this freshly painted, move-in-ready 3-bedroom, 4-bathroom home offers over 2,200 square feet of thoughtfully designed living space. Step into a welcoming tiled foyer with a custom mosaic inlay, then ascend to the open-concept main floor where hardwood floors, pot lights, and oversized windows create a bright and inviting space. The combined living and dining area flows seamlessly into a modern kitchen equipped with stainless steel appliances, including a double oven gas range, ample counter space, and a stunning waterfall island that's ideal for everyday living and entertaining. From here, walk out to an expansive deck overlooking a tranquil ravine, offering peaceful views and stunning west-facing sunsets. Upstairs, you'll find a spacious primary bedroom retreat with a walk-in closet and ensuite, two additional generously sized bedrooms, and a convenient upper-level laundry room. Zebra blinds throughout add a sleek finishing touch. The fully finished walk-out basement features a full bathroom and kitchenette, providing a flexible space perfect for a home office, rec room, guest suite, or potential fourth bedroom. Located just minutes from top schools, places of worship, scenic parks, vibrant shopping plazas, grocery stores, public transit, and major highways (427, 407, and 50), this home offers a rare combination of serenity and convenience. Imagine enjoying a meticulously maintained home on a peaceful ravine lot that provides space, privacy, and everyday comfort. Your dream home awaits! (id:60365)
129 - 62 Dixfield Drive
Toronto, Ontario
Welcome to 62 Dixfield Drive, Unit 129 a clean, modern 2-bedroom, 2-bath purpose-built rental spanning 895 sq. ft. over two levels, 2nd and 3rd floors. This townhouse-style home features 9 ft. ceilings, quartz countertops, stainless steel appliances, full-size washer & dryer, and blinds throughout, offering a bright and comfortable living space.Enjoy stress-free, move-in-ready living with no repair worries, and access building amenities including a gym and outdoor pool. Perfectly located for convenience, this home is just minutes from Pearson Airport and the 400-series highways, with transit, parks, schools, Centennial Park, Sherway Gardens, and Etobicoke Olympium nearby.Across from Wellesworth Park. Minutes from elementary, middle and secondary schools. Great location to use the future transit and the subway line running from the hub at Renforth and Eglinton.Ideal for renters seeking modern, brand-new style and comfort in a prime location. Utilities and parking are extra. Refundable $50 key deposit. (id:60365)
117 - 62 Dixfield Drive
Toronto, Ontario
Welcome to 62 Dixfield Drive unit 117. This large 2 bedroom and 1.5 bath 895 Square Foot unit covers the 2nd and 3rd floors. Features include: Laminate Floors, Stainless Steel Fridge, Full size Washer & Dryer, Stainless Steel Dishwasher, Stove, Hood Vent, 9 Foot ceilings, Newly painted, Modern finishes, quality finishes, Quartz Counters in Kitchen and Baths, Double Sink in Kitchen, Tile Backsplash, Blinds in all units, Flat Ceilings. This stunning three-storey purpose-built rental building is set to redefine luxury living in Etobicoke. 62 Dixfield Drive offers a lifestyle you wont want to miss. Step inside and discover a world of comfort and sophistication. Each thoughtfully designed unit boasts modern finishes, spacious layouts, and views that will leave you in awe. This location offers beautiful park views, schools and public transit just steps away! Not to mention Centennial Park, Etobicoke Olympium and Sherway Gardens Shopping Centre just minutes away for convenient access! Across from Wellesworth Park. Minutes from elementary, middle and secondary schools. Great location to use the future transit and the subway line running from the hub at Renforth and Eglinton. Tenants pay utilities and parking separate. Refundable key deposit of $50.00. Use of Gym and Outdoor pool. (id:60365)
132 - 62 Dixfield Drive
Toronto, Ontario
Welcome to 62 Dixfield Drive, Unit 132 a clean, modern 2-bedroom, 2-bath purpose-built rental spanning 895 sq. ft. over two levels, 2nd and 3rd floors. This townhouse-style home features 9 ft. ceilings, quartz countertops, stainless steel appliances, full-size washer & dryer, and blinds throughout, offering a bright and comfortable living space.Enjoy stress-free, move-in-ready living with no repair worries, and access building amenities including a gym and outdoor pool. Perfectly located for convenience, this home is just minutes from Pearson Airport and the 400-series highways, with transit, parks, schools, Centennial Park, Sherway Gardens, and Etobicoke Olympium nearby.Across from Wellesworth Park. Minutes from elementary, middle and secondary schools. Great location to use the future transit and the subway line running from the hub at Renforth and Eglinton.Ideal for renters seeking modern, brand-new style and comfort in a prime location. Utilities and parking are extra. Refundable $50 key deposit. (id:60365)
105 - 62 Dixfield Drive
Toronto, Ontario
Welcome to 62 Dixfield Drive, Unit 117 a clean, modern 2-bedroom, 2-bath purpose-built rental spanning 895 sq. ft. over two levels, 2nd and 3rd floors. This townhouse-style home features 9 ft. ceilings, quartz countertops, stainless steel appliances, full-size washer & dryer, and blinds throughout, offering a bright and comfortable living space.Enjoy stress-free, move-in-ready living with no repair worries, and access building amenities including a gym and outdoor pool. Perfectly located for convenience, this home is just minutes from Pearson Airport and the 400-series highways, with transit, parks, schools, Centennial Park, Sherway Gardens, and Etobicoke Olympium nearby.Across from Wellesworth Park. Minutes from elementary, middle and secondary schools. Great location to use the future transit and the subway line running from the hub at Renforth and Eglinton.Ideal for renters seeking modern, brand-new style and comfort in a prime location. Utilities and parking are extra. Refundable $50 key deposit. (id:60365)
15 - 3546 Colonial Drive
Mississauga, Ontario
Gorgeous 2 Bedrooms 2.5 Bathrooms Luxury Stacked Townhouse on Ground Floor with Small Front Yard and Gas BBQ Connection with One Underground Parking in desirable Erin Mills location. Bright, Spacious with Functional Layout and modern finishes with Open Concept Living/Dining. Fabulous Modern & Functional Kitchen. Master Bedroom with En-suite Bathroom. Walk To The Shopping & YMCA Community Centre. Short Distance to Restaurants, Grocery Stores, Hiking Trails, Sheridan, UTM, Costco, Walmart, Lifetime GYM, Erin Mills Town Centre & Credit Valley Hospital. Easy Access To Public Transit & Highways (401/103/407/QEW). (id:60365)
9 Rolling Acres Road
Brampton, Ontario
Welcome to 9 Rolling Acres Dr. - an extraordinary showcase of over 6000 sq feet of living space with luxury, craftmanship, and modern living. This carpet free masterpiece offers 10' ceilings on the main floor, 9' ceilings on the second, smooth ceilings, oversized windows that flood the space with natural light, and striking coffered ceilings in the expansive primary suite, complete with 2 generous walk-in closets and a spa-like 5pc ensuite. Throughout the home, upgraded zebra blinds, external pot lights, and a full central vacuum system elevate convenience and style. A robust wired/wireless security system with motion detectors and window/door sensors ensure peace of mind. Curb appeal stuns with an extended interlocked driveway, artificial turf, lush hydrangea's, and a sleek glass-enclosed porch. The gated, pet friendly side walkway leads to a private basement entrance, while the fully interlocked backyard includes a beautifully crafted 18' x 12' sunroom for year round enjoyment. Inside. the main floor impresses with wide-plank dark oak hardwood, designer chandeliers, a "Sub Zero" fridge, "Wolf" cooktop, hood and built-in oven/microwave, Garburator, trash compactor, a cozy fireplace, upgraded backsplash, RO drinking system and main floor power operated zebra blinds. Upstairs, 5 large bedrooms include three with private ensuites and walk-in closets, two sharing a Jack & Jill layout- plus a serene front-facing balcony. The finished basement offers heated floors, a luxurious steam room with rain shower and body jets, smart toilet. $ 12K "Kinetico" twin-tank softener, "Kitchenaid" appliances, dual "Silhouette" beverage coolers, wine room, smart pot lights, a gym with mirrored walls, a 200 amp panel with pony panel, and EV charger plug point. Every inch of this home is meticulously designed for those who demand style, function and the very best in modern living. (id:60365)
2209 - 1410 Dupont Street
Toronto, Ontario
Experience bright, spacious, and stylish urban living in the heart of Toronto's iconic Junction neighbourhood with access to some of the areas most highly regarded schools! This rarely offered corner suite combines functionality, comfort, and contemporary design. With approximately 790 sq. ft. of thoughtfully designed living space, this standout condo features a welcoming foyer with double closet that opens into a sun-drenched open-concept living and dining area. Enjoy seamless indoor-outdoor living with a walk-out to a generous wraparound balcony, perfect for morning coffee or evening wine. The modern kitchen boasts granite countertops and flows seamlessly with the main living space, making entertaining a breeze. The private primary suite includes a large double closet and sleek ensuite, while the second bedroom is equipped with a double closet that offers flexibility as a guest room, office, or creative studio. A second full bathroom, ensuite laundry, and low maintenance fees complete the package. Residents enjoy access to premium amenities, including a third-floor outdoor terrace with walking trail to 1420 Dupont, a full gym, yoga studio, billiards lounge, theatre room, visitor parking, 24-hour security, and on-site management. Everyday convenience is at your doorstep with direct access to Shoppers Drug Mart, Food Basics, and TTC transit. Surrounded by trendy boutiques, cafes, restaurants, and parks, this home is more than a place to live, its a lifestyle. Don't miss your chance to own this exceptional unit in one of Toronto's most dynamic communities! (id:60365)
10 - 3409 Ridgeway Drive
Mississauga, Ontario
New Stacked Townhouse for Rent in Mississauga | 2 Beds 3 Baths | Parking Included. Prime Location in a vibrant and fully developed Mississauga community! Easy access to Highways 401, 403, and 407. Close to Walmart, Costco, Home Depot, Canadian Tire, shopping plazas, and a variety of restaurants. Minutes to public transit, GO Station, and the University of Toronto Mississauga campus. Property Features: Brand new stacked townhouse with 2 levels, 2 spacious bedrooms, 3 modern bathroom ( including ensuite in the primary bedroom ). Bright and open-concept living/dining area with ample natural light. 1 underground parking spot included, Modern finishes, central heating and cooling , move -in ready. (id:60365)
5231 Astwell Avenue
Mississauga, Ontario
Beautifully Upgraded 4+1 Bedroom Home with a Finished Walkout Basement Apartment in Prime Family Neighbourhood! This bright and spacious home features a custom kitchen with stone countertops, smooth ceilings, pot lights, and crown mouldings, creating a stylish and inviting main floor with hardwood throughout. The fully finished basement apartment offers a separate walkout entrance, located in a sought-after, family-oriented area close to top schools, parks, shopping, and transit, Highway 403, 401. This property combines comfort and convenience. (Upper and lower units can be leased separately. Contact the Listing Agent for details.) (id:60365)
419 - 4185 Shipp Drive
Mississauga, Ontario
Discover this beautifully renovated, stunning end unit offering breathtaking city views! Featuring 2 bedrooms and 2 bathrooms, this home boasts a brand-new kitchen with modern closets and elegant porcelain flooring. Enjoy new laminate floors throughout, stainless steel appliances, and an ensuite washer and dryer. Floor-to-ceiling windows flood the space with natural light. Conveniently located within walking distance to Square One and close to highways, bus routes, and GO terminals. Move-in ready for you to enjoy! (id:60365)
4 Temple Manor Road
Brampton, Ontario
!!LOCATION!! STORAGE!! Stunning 3+1 bedroom, 4 bathroom over 2400sqft (living space)Townhouse with a fully finished basement. Freshly painted House with front and back Landscaping done. Ideally located near Financial Drive and Heritage Road! 4 Walk in Closets, Extra Storage in the House, Exceptional Laundry Room with huge walk in closet. Modern Kitchen Featuring a gas range, Abundant natural light in every room and direct access to Backyard from garage. Energy efficient features including smart Nest Thermostat and smart dimmers for Optimal comfort and savings. This spacious and modern home offers a functional layout with bright, open-concept living areas, a stylish kitchen, and generous-sized bedrooms. The finished basement includes a large rec room and an extra Bathroom perfect for guests or a home office. Including Level 2 Electric Vehicle charging station in garage. Situated in a family-friendly neighborhood close to schools, parks, shopping, and transit, this home is a must-see for anyone looking for comfort and convenience! Rare House, will not last very long. Show with Confidence, show and sell! (id:60365)
25 Whitehouse Crescent
Brampton, Ontario
Welcome to this beautifully maintained 4-bedroom, 3.5-bathroom detached home, ideally situated in a quiet Cul De Sac. This spacious property offers the perfect blend of comfort, style, and functionality making it ideal for growing families or anyone looking for a place to truly call home. Step inside to a bright and inviting main level featuring a functional open-concept layout, large windows that fill the home with natural light, and elegant finishes throughout. The kitchen boasts stainless steel appliances, ample cabinetry, and flows seamlessly into the dining and family rooms perfect for both everyday living and entertaining.Upstairs, you'll find four generously sized bedrooms, including a luxurious primary suite with a walk-in closet and a spa-like ensuite bathroom. Each bedroom offers plenty of space and storage, making this home ideal for family, guests, or a home office setup.The fully finished basement adds significant living space and versatility, complete with a large recreation area, ideal for a home gym, media room, or guest suite, and 3 pc bathOutside, enjoy a beautifully backyard with a private patio area, perfect for summer barbecues or quiet mornings with a cup of coffee. Located in a family-friendly neighbourhood known for its excellent schools, parks, and convenient access to shopping, transit, and amenities, this home truly has it all. Key Features: 4 spacious bedrooms, 3.5 bathrooms. Finished basement with full bath and recreation space .kitchen with stainless steel appliances, backyard with patio, Excellent schools and amenities nearby. Don't miss your chance to own this exceptional home in a truly wonderful area. Book your private showing today! (id:60365)
5950 Pagosa Court
Mississauga, Ontario
This property is a showstopper both inside and out. It's one you're absolutely going to fall in love with! Inside, you'll find superior finishes throughout think heated tile floors that feel amazing underfoot, rich oak hardwood in the principal rooms, a custom hall closet and a gorgeous custom kitchen thats as functional as it is stunning with top of the line appliances like the stainless steel GE Cafe Induction Stove. The bedrooms are spacious and the primary bedroom features a wall of custom designed storage by California Closets. All three bathrooms have been thoughtfully crafted to elevate your everyday living experience. Every room in this home feels bright, comfortable, and welcoming. But one of our favourite features? Step outside to the professionally landscaped gardens. The back features many seating area options, low maintenance hardscape, gorgeous perennial beds and it overlooks a densely forested area, giving you that perfect mix of privacy and nature. It's like having your own little retreat without the need to travel. And nearby, you will find the many quaint shops and restaurants on Queen Street. The upgrade list is extensive. Here are just some of the more recent improvements: (1) Custom Kitchen - 2021 including the following appliances - Stove 2023, Fridge 2021, Microwave 2024 (2) Family Bath - 2021 (3) Zebra blinds - 2024 (4) Professional Landscaping/Hardscaping - front: 2018, rear: 2023, (5) Hot Tub: 2023 (6) Exterior Lighting - 2023 (7) Irrigation System - front: 2018, rear: 2023. If you're looking for a home that blends luxury, comfort, and a beautiful setting, this is one you'll want to see in person. (id:60365)
Ll - 1070 Gorham Way
Milton, Ontario
Legal walk-up basement apartment in a fantastic Milton neighbourhood! Conveniently located within walking distance to the Go station, shopping, parks, and schools. Step inside from the separate backyard entrance through a French door into the open concept kitchen and living spaces. Featuring laminate flooring, and recessed lighting throughout. Kitchen with stainless steel appliances, and quartz countertops. 1 bedroom plus den, an office or breakfast nook, and 3-piece bathroom with a step in glass shower. Enjoy the convenience of your own in-suite laundry, no lugging heavy bags or baskets up and down! Dedicated area of the backyard for use by the tenant. 1 parking spot and internet included. (id:60365)

