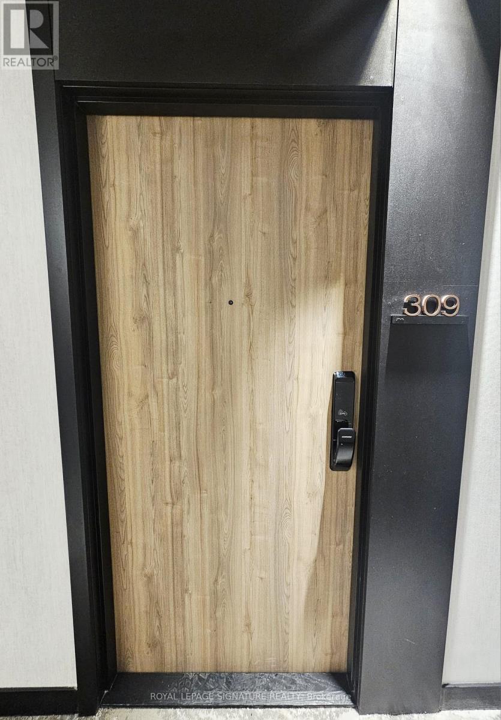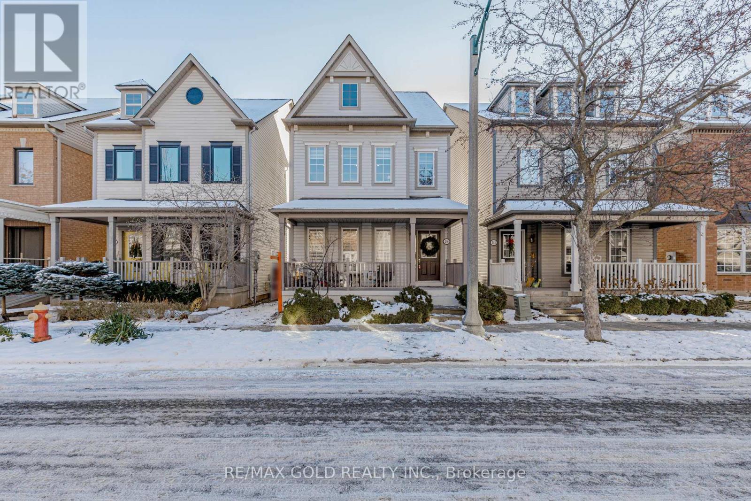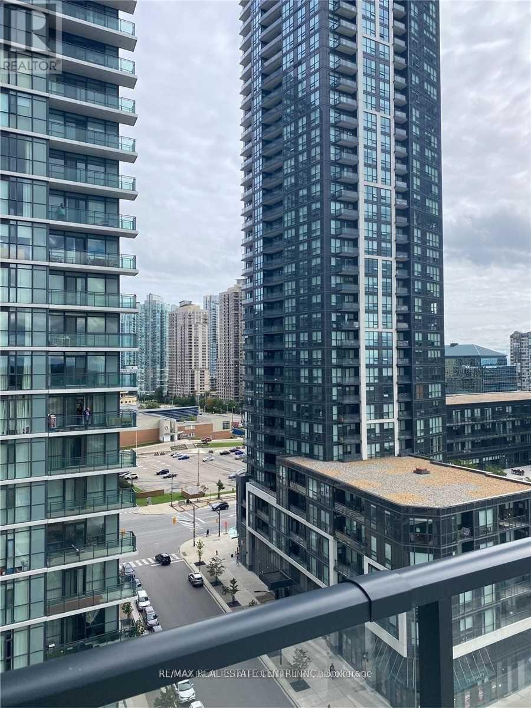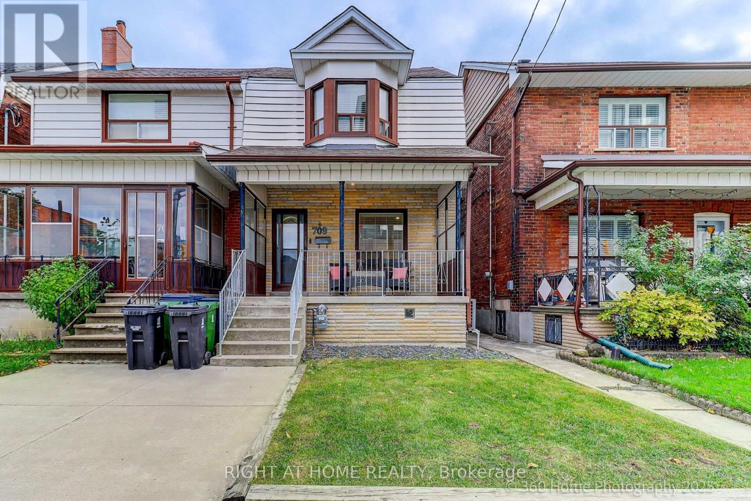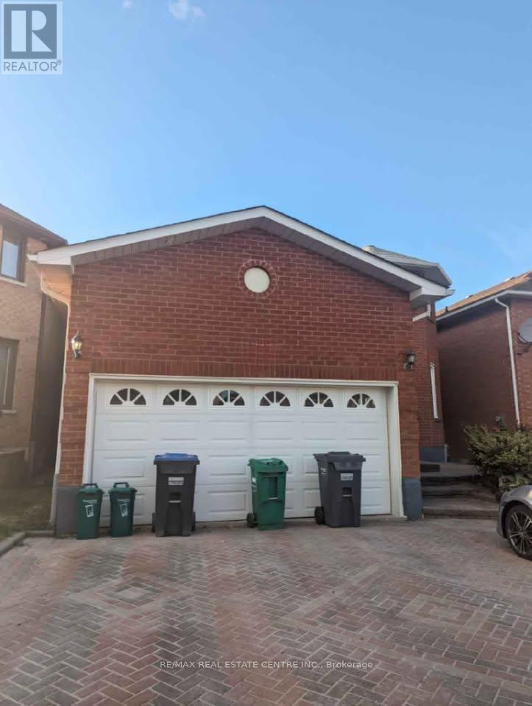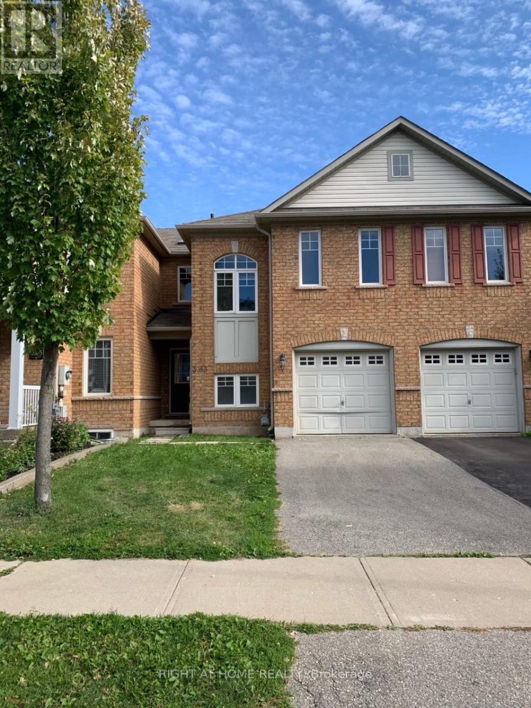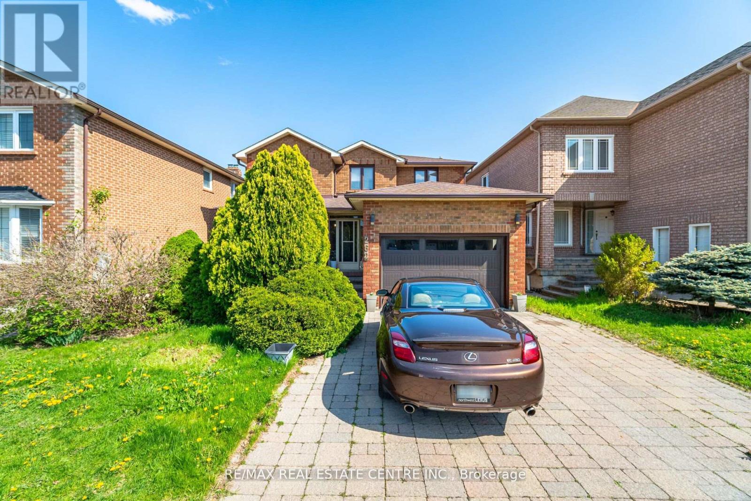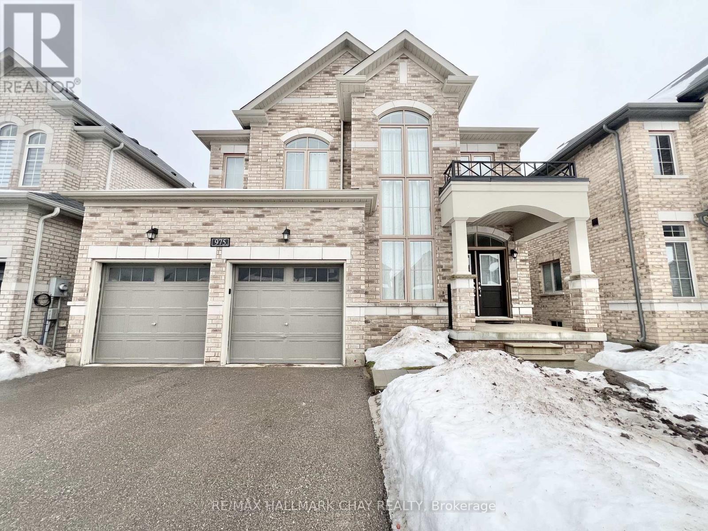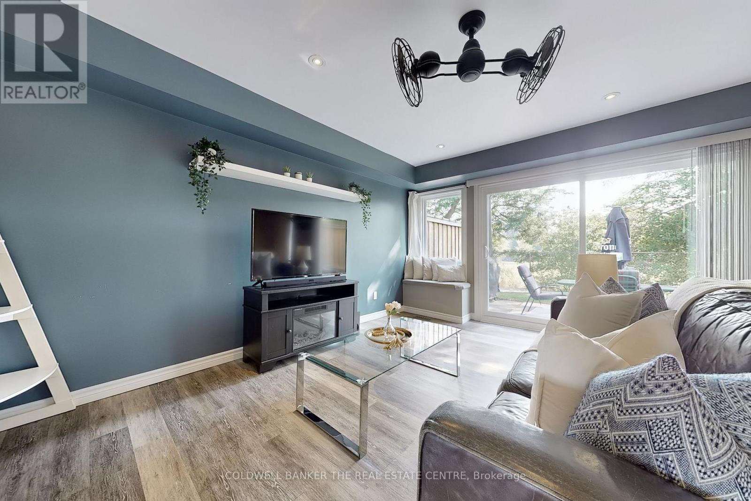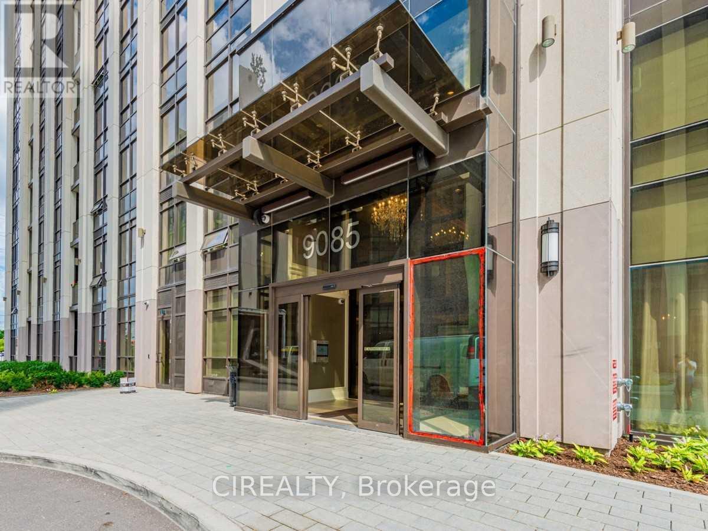309 - 1 Fairview Road E
Mississauga, Ontario
Brand-new, never-lived-in **1 Parking**1 Locker**2-bedroom, 2-bath, suite offering approx. (672 sq. ft. interior + 119 SF balcony)bright, thoughtfully designed space with a Walk-In closet in the master bedroom. The desirable North exposure fills the home with natural light, complemented by 9 ft ceilings and two full-sized bathrooms for everyday comfort and privacy. Enjoy unmatched convenience with the Hurontario LRT just steps away and Cooksville GO Station within walking distance. Easy access to Hwy403 & 401 makes commuting seamless, while Square One, Celebration Square, parks, cafes, and dining are all minutes from your door. Residents enjoy over 20,000 sq. ft. of premium amenities, including a hotel-inspired lobby, 24-hour concierge, fitness and yoga studios, outdoor pool, expansive terrace with BBQs, co-working lounges, guest suites, games room, kids' playroom, pet spa, maker studio, demo kitchen, and private dining areas. A perfect blend of lifestyle, location, and luxury in the heart of Mississauga. (id:60365)
246 Littlewood Drive
Oakville, Ontario
Located in the heart of Oakville's desirable River Oaks community, this beautifully maintained home offers a versatile layout, thoughtful updates, and everyday convenience. Surrounded by excellent schools, parks, and nearby amenities, it's an ideal fit for a wide range of buyers.The main level features a bright open-concept living and dining area with maple hardwood flooring, complemented by an upgraded kitchen with maple cabinetry, stainless steel appliances, and a raised breakfast bar. The adjoining family room includes a gas fireplace and walk-out to a private patio, perfect for relaxing or entertaining.The upper level offers three spacious bedrooms and two full bathrooms, while one level above, an oversized loft provides flexible space ideal for a bedroom, home office, media room, or private retreat. The finished basement adds approximately 700 sq. ft. of additional living space, suitable for a variety of uses.Recent improvements include a new roof (2020), air conditioning (2022), furnace (2023), garage door (2003), and kitchen appliances just two years old, providing comfort and peace of mind.With its functional multi-level layout, move-in-ready condition, and sought-after location, this home presents an excellent opportunity in one of Oakville's most established neighbourhoods. (id:60365)
1218 - 4055 Parkside Village Drive
Mississauga, Ontario
Prime Square One Mississauga Location! This large 2-bedroom, 2-washroom condo features 9-foot ceilings and a spacious L-shaped outdoor balcony-perfect for relaxing or entertaining. The open-concept layout includes laminate flooring throughout the living and dining areas. The modern kitchen is equipped with stainless steel appliances, granite countertops, a breakfast bar, and upgraded full-glass cabinets. An open-concept den overlooking the kitchen adds a contemporary touch. Ideally situated just steps from Square One Mall, the library, YMCA, City Hall, Living Arts Centre, Sheridan College, public transit, and many more amenities. Perfect for those seeking comfort, convenience, and a vibrant urban lifestyle. (id:60365)
709 Dupont Street
Toronto, Ontario
For The First Time Since 1982, This Solid 3 Bedroom 3 Bathroom Home is Hitting The Market! Situated In The Heart of The Vibrant Christie-Dupont Neighbourhood, This Property Offers Endless Possibilities For Both Homeowners And Investors Alike.The Main Floor Features A Spacious Layout And A Full 3 Piece Bathroom. The 2nd Floor Boasts A Full 3 Piece Bathroom And A 2nd Kitchen That Can Also Be Used As a 3rd Bedroom.The Basement Includes A Full 3-Piece Bathroom And A Separate Entrance, Providing The Potential For Rental Income Or An In-Law Suite. The 2-Car Garage Provides Ample Storage And Parking Space.This Home Can Function As A Single Family Dwelling With Basement Rental Potential Or Can be Easily Converted Into A Full Income Property. With The Seller Motivated And The Home Priced To Sell, This Is A Great Opportunity For Both Home Buyers And Investors. See Attachment For Floor Plans. (id:60365)
( Lower ) - 587 Farwell Crescent
Mississauga, Ontario
Beautiful 2-bedroom basement apartment in a fully detached home, perfectly situated in one of Mississauga's most sought-after neighborhoods. Located on a quiet, family-friendly street, this spacious unit offers the ideal blend of comfort and convenience. Just minutes from Square One Shopping Centre with easy access to Hwy 403 and nearby GO Transit, making your commute effortless. Features two generous bedrooms and a beautiful, modern kitchen. A great location and a fantastic place to call home! Tenant will share 30% of utilites (id:60365)
3083 Highbourne Crescent
Oakville, Ontario
Bright Spacious 2-Storey Townhome in Sought After Bronte Creek! 3 Bedroom/3 Washroom Plus Finished Basement. Updated kitchen, Stainless Steel Appliances, Bright breakfast area With A Walk-Out to a Deck And Fully Fenced Yard. Laminate Floors Throughout Whole House. No Carpet! Large Dining And Living Room Combo, Master Bedroom W/ Walk-In-Closet And 3 Pc Ensuite. Steps To Palermo School & Playground/Splashpad, Mins From Oakville Hospital, Major Highways, Parks, Plazas, Grocery Stores. (id:60365)
262 Boxmoor Place
Mississauga, Ontario
Custom-Built, Meticulously Maintained All-Brick Detached Home Located in the Heart of Mississauga! This Spacious Property Features Four Generously Sized Bedrooms, Including Two Primary master Bedrooms. with total 6 washrooms. Enjoy a Family-Sized Kitchen, Abundant Pot Lights Throughout, and Hardwood Flooring.. The Home Boasts a Beautiful Layout with Two Skylights Enhancing Natural Light. Professionally Finished Two Basement Apartments with Separate Entrance Ideal for Rental Income or Extended Family. Legally you can built sunroom in backyard . Prime Location Walking Distance to Square One, Restaurants, Schools, Transit, and More! A Must-See Property! (id:60365)
1017 - 38 Honeycrisp Crescent
Vaughan, Ontario
Bright And Spacious, Just over 1 year old Studio Apartment built by Menkes with 1 Full Bath Unit & A Balcony. This Unit Features A Modern Kitchen With S/S Appliances, Laminate Floors, Lot Of Natural Light With Floor To Ceiling Windows, And Access To The Gym. Located In An Amazing Location, Steps Transit, TTC, Viva & Zum. Mins To Hwy 7, 407, 400, York University, Vaughan Mills, Canada's Wonderland & Much More. **EXTRAS** B/I Fridge, B/B Cooktop, B/I Oven, Built In Dishwasher, Microwave, S/S Range Hood, Stacked Washer & Dryer. (id:60365)
975 Barton Way
Innisfil, Ontario
Welcome to this stunning 2,762 sqft. detached home that perfectly combines grand architecture with everyday functionality. Located in a sought-after Innisfil community near schools, parks, and the scenic Lake Simcoe, this residence makes a powerful first impression with its double-door entry and a breathtaking 18-foot tall foyer. The main level is designed for both relaxation and entertaining, featuring a dedicated living room and an expansive dining area. The modern kitchen serves as the heart of the home, offering ample counter space, a large center island, and stainless steel appliances. The second floor is thoughtfully laid out to accommodate a growing family, headlined by a massive primary suite that boasts two separate walk-in closets and a luxurious ensuite bathroom with a large glass shower and a deep soaking tub. Three additional generously sized bedrooms share a well-appointed main bathroom, and the convenience of a second-floor laundry room eliminates the need for trips to the basement. While the unfinished basement offers endless room for a home gym or additional storage, there is also a Cantina, providing specialized storage or pantry space. Outdoor living is just as impressive with a fully fenced backyard and a large driveway and double-car garage that provide ample parking for up to four vehicles. This home offers a premium lifestyle in one of Innisfil's most convenient locations. (id:60365)
195 Milestone Crescent
Aurora, Ontario
Welcome To The Best Value Country Lanes Has To Offer! With Over 1400 sq/ft Of Living Space, This Desirable 'Garden Model' Fronts Onto The Back End Of The Aurora Senior Public School Schoolyard. Lush Vegetation For Extensive Privacy Adds To The Appeal In This Area Of The Complex. Aurora High School Is Located Directly To The West Of The Complex Making This An Ideal Location For Kids Of All Ages. It Has Been Tastefully Refinished With Luxury Vinyl Plank Flooring, Trim, Pot Lights, Window Coverings, Paint, Lighting And Smooth Ceilings Throughout. Generous Use Of Potlights And Ceiling Fans Provide Excellent Lighting And Comfort. The Incredibly Efficient Electric Forced Heat And Air Conditioning Systems Provide For Amazing Climatization Depending On Where And When It's Needed. This Suite Also Boasts Well Over 300 sq/ft Of Crawlspace Storage. Upgraded Specialty Sound Insulation In The Stairwells, Basement And Living Room Are Great For Heat Retention And A Quieter Living Experience. The Carport Entry Door Was Replaced In 2024 And The Garden One This In November of 2025. Outside Privacy Fences And Windows Were Also Replaced In 2024. The Property Offers A Communal Inground Pool, Child Safe Play Area And A Ravine That Is Ideal For Outdoor Activities For All Ages. Located Just Minutes From Aurora's Main Intersection, All That Aurora Has To Offer Is Just Minutes Away! (id:60365)
707 - 9085 Jane Street
Vaughan, Ontario
Park Avenue Place Condos - Ideally located across from Vaughan Mills, this luxury condominium features soaring 9-foot ceilings and a sun-filled south-facing view. The modern kitchen is equipped with built-in appliances, upgraded white cabinetry, a center island, granite countertops, and a stylish backsplash. Enjoy premium amenities including 24-hour concierge service, visitor parking, fully equipped gym, party room, and media room. The unit also includes one parking space and one locker. Conveniently located close to public transit, and just minutes to Highway 7 subway station, Highway 400, Vaughan Metropolitan Centre, Vaughan Hospital, and Canada's Wonderland. (id:60365)
126 Summitcrest Drive
Richmond Hill, Ontario
126 Summitcrest Drive presents a rare opportunity to own a fully renovated, detached home in one of Richmond Hill's sought-after neighborhoods. This residence has been meticulously updated with a modern open-concept layout-a feature that is rare in this area-creating a bright, flowing main floor ideal for contemporary living and entertaining. The living space is anchored by an elegant, updated wood-burning fireplace, offering warmth and character to complement the sleek design. The kitchen has been thoughtfully redesigned with premium cabinetry, a large central island, and stainless-steel appliances, seamlessly connecting to the dining and living areas. Expansive sightlines, abundant natural light, and refined finishes throughout the main level enhance both comfort and functionality. The upper level comprises four bedrooms and two fully renovated washrooms, including a luxurious primary bedroom with a private ensuite. The basement features a separate entrance, kitchen, living area, bedroom, and washroom. This versatile space is ideal for extended family, multi-generational living, or potential rental income where permitted, adding both convenience and flexibility. Additional highlights include a private driveway, attached garage, and fenced backyard, offering practicality and privacy. Situated close to highly rated schools, parks, shopping, transit, and major roadways, this home balances a tranquil residential setting with easy access to modern amenities. With its rare open-concept design, extensive renovations, updated wood-burning fireplace, and adaptable basement, 126 Summitcrest Drive offers a refined and modern lifestyle in Richmond Hill, appealing to buyers seeking both elegance and functionality. new furnace 2022 and new ac 2024. Open house JAN 3rd and 4th from 1:15pm-4:15pm (id:60365)

