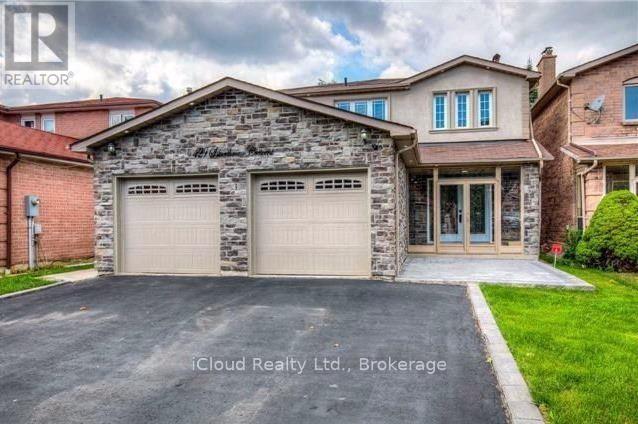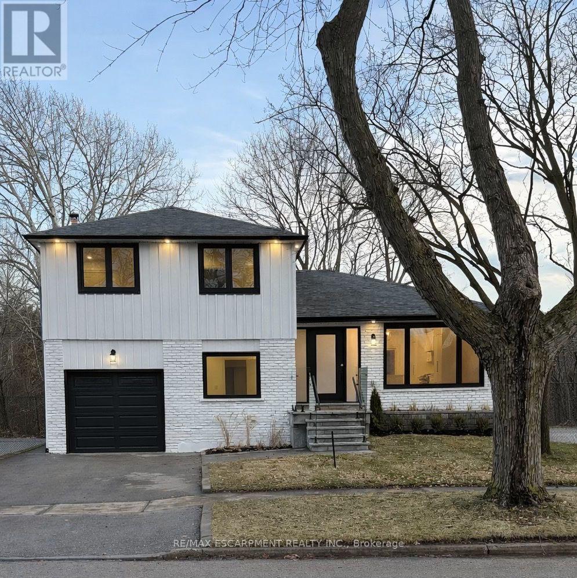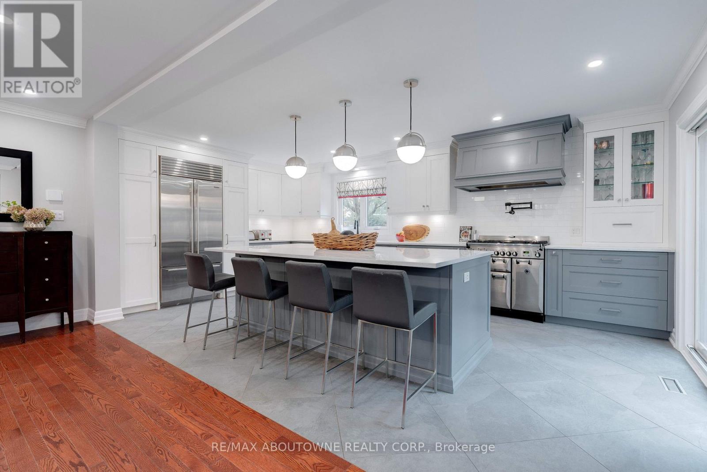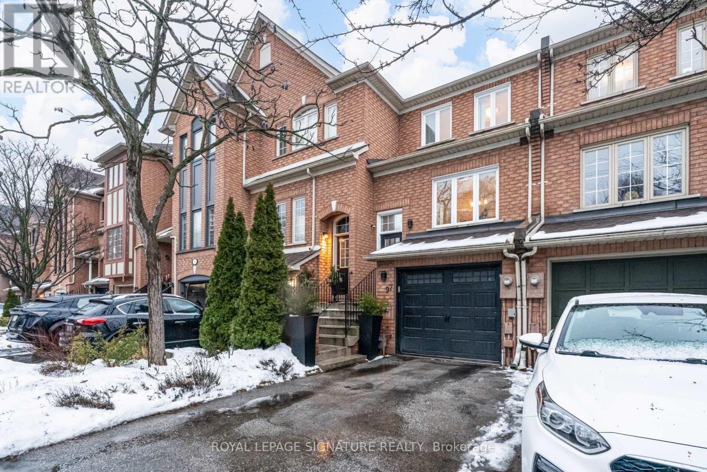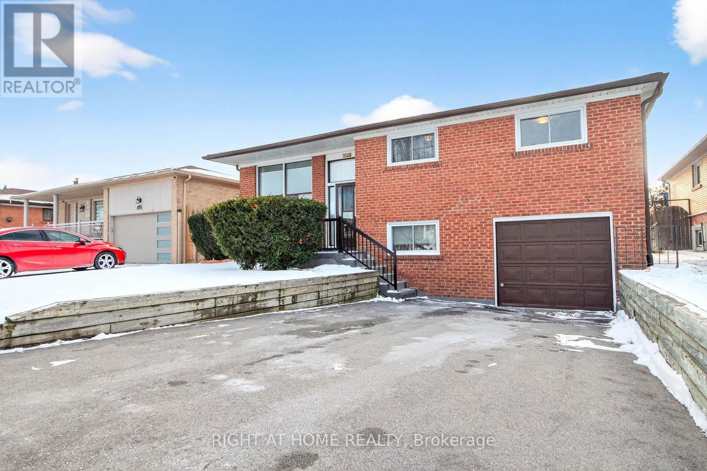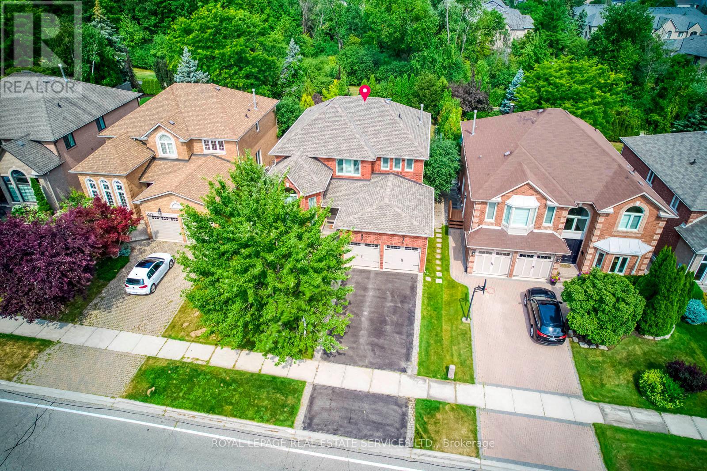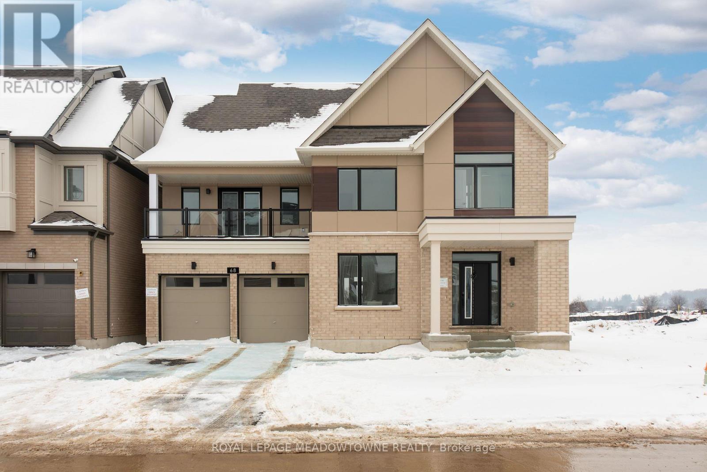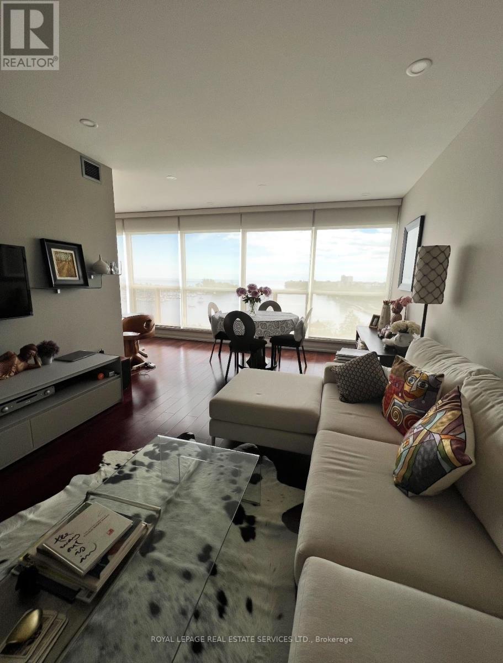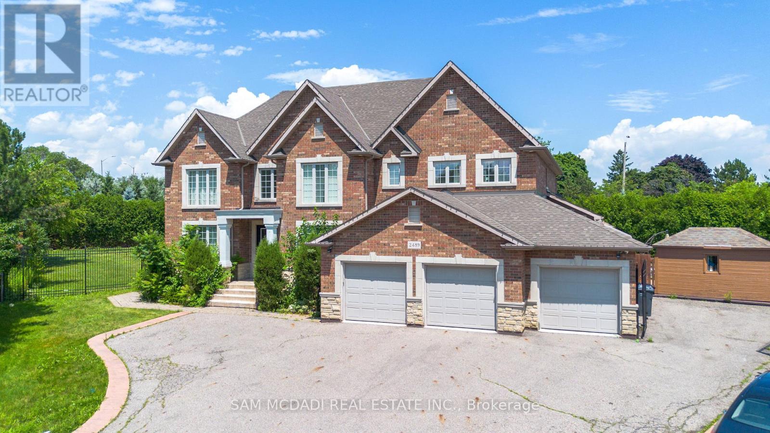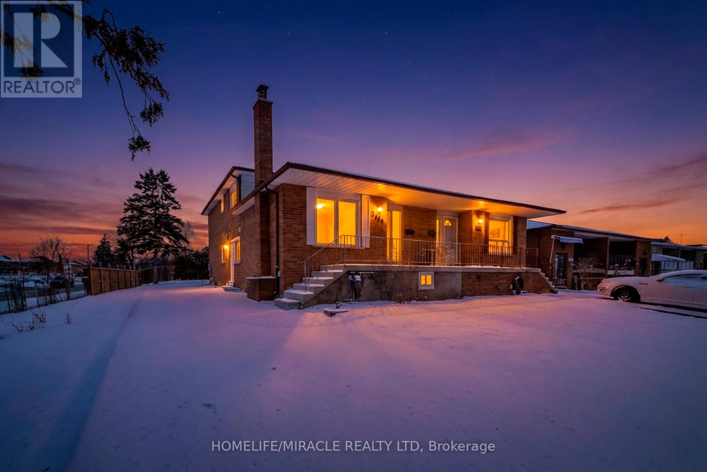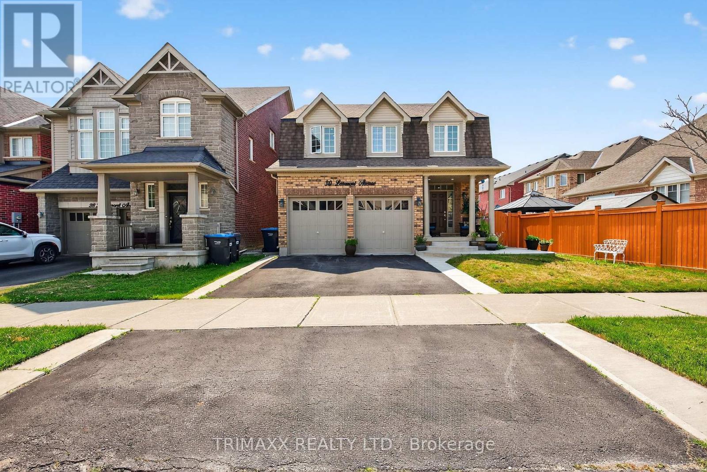Basmnt - 429 Silverthorne Crescent
Mississauga, Ontario
Situated In One Of The Most Highly Sought After Communities In Mississauga.2 Large Bedrooms With Large Closets,Independent Laundry, Large Living Room,Built Over 1000 Sq Feet.Separate Entrance From Backyard,2Car Parking Spaces On The Driveway, Laminate Floor,3 Piece Washroom,Separate Spacious Bedrooms.Walking Distance To The Nearest Bus Stop.Walking Distance To Nofrills. Short Driving Distance To Heartland And Square One Mall,Erin Mills Centre,Hwy 401, 403,410 & Qew. Tenant Pays 30% Of All Utilities **EXTRAS** Fridge, Stove, Washer, Dryer, All Elfs. Separate Laundry (id:60365)
2276 Wyandotte Drive
Oakville, Ontario
Enjoy this completely overhauled home, showcasing over $500K in recent renovations and featuring a flawless blend of modern luxury and functional living. This beautifully renovated side split is located in one of Oakville's most desirable neighbourhoods. Featuring modern finishes throughout, this home features a bright, open layout enhanced by pot lights and rich hardwood flooring on both the main and second levels, along with elegant oak stairs and glass railings. The high-end kitchen is a true highlight, complete with Jenn Air built-in fridge, 6 burner stove, pot filler, quartz countertops, premium cabinetry, and a walk-out to a spacious new deck-perfect for seamless indoor/outdoor living. The main level includes a convenient bedroom and a warm family room with a fireplace and direct walk-out to the fenced, oversized backyard, ideal for entertaining or relaxing in total privacy. The finished basement adds even more versatile space with a large recreation room, den and a laundry area. Upstairs, the second level showcases three generous bedrooms and two spa-like bathrooms finished with contemporary design and luxurious materials. A rare combination of style, comfort, and functionality in a prime Oakville location-move in and enjoy everything this exceptional home has to offer. (id:60365)
1586 Heritage Way
Oakville, Ontario
Showcasing inviting, comfortable family living, this executive Mattamy (Oxford model)home built in 1989 has been transformed into a sophisticated sanctuary. With 6 bedrooms & 4 full bathrooms upstairs including 2 spacious primary bedrooms with spa-inspired ensuites, this home balances style & function. Solid hardwood flows throughout complemented by smooth ceilings, designer trim, baseboards & contemporary door hardware, creating a cohesive, high-end finish. A major renovation in 2018 (kitchen, laundry, powder room) provides a fresh, updated living space perfect for entertaining. The heart of the home is the stunning chef-inspired kitchen where design meets practicality. A massive 13' banquette invites family & friends to gather while the oversized island with Cambria quartz countertops anchors the space. High-end appliances-Sub-Zero fridge, 36" AGA dual fuel range, Miele dishwasher, wine fridge plus pull-out pantry & spice cabinets make cooking effortless. Sliding doors & large bay window flood the space with light. A cozy family room with wood-burning fireplace & wainscoting offers a warm retreat while a separate dining room & main-floor office/den provide versatile living spaces. Upstairs all 6 bedrooms feature hardwood & custom closet organizers. The 5-piece primary ensuite dazzles with heated floors, a spa-style shower with rain head & body jets plus soaker tub. The unfinished basement provides a blank canvas for customization-home gym, media room,etc. Set on an oversized corner lot measuring 72' across the back, the outdoor space is family's dream-saltwater pool with waterfall & slide, stone patio & BBQ area, unique 2-storey playhouse & cabana, plus a grass area perfect for children & pets. Located in the highly sought-after Glen Abbey community with top-ranked schools, parks, trails, community center, shopping, GO transit & highways nearby, this residence offers the ultimate blend of style, space & location-a rare Oakville treasure designed for today's famil (id:60365)
97 Harbourview Crescent
Toronto, Ontario
Executive townhome nestled in a quiet pocket of vibrant Mimico, offering the perfect blend of style, comfort, and walkable urban living. Filled with gorgeous natural sunlight throughout, this beautifully maintained 2+1 bedroom, 2 full bathroom home features a functional layout ideal for modern lifestyles. The main and upper floors showcase a bright living room with custom built-in cabinetry and shelving, an electric fireplace, and a walk-out to a stunning two-tiered deck with spiral staircase. The contemporary white kitchen offers stainless steel appliances, granite countertops, large windows, and convenient eat-in dining. Upstairs, the spacious primary bedroom features a large closet, complemented by a large second bedroom and a 4-piece bathroom with linen closet. The lower level provides excellent versatility with an office or additional bedroom featuring a custom sliding glass door and gas fireplace, a 3-piece bathroom, laundry room, storage, and walk-outs to both the backyard and garage. Enjoy a charming, low-maintenance backyard with multi-tiered decking, perfect for relaxing or entertaining. Private garage and driveway parking included. Located just steps to Humber Bay Shores Park, the Martin Goodman Trail, Humber Bay Butterfly Habitat, Manchester Park tennis courts, local restaurants, cafés, schools, TTC streetcar and bus routes, and Mimico GO Station with easy access downtown via the Lakeshore West line. A rare opportunity in one of South Etobicoke's most desirable waterfront communities. (id:60365)
7524 Wrenwood Crescent
Mississauga, Ontario
Absolute Gem on an Oversized Lot!!! Bright, open-concept Bungalow! Features a spacious eat-in kitchen with walk-out access to your own backyard oasis!! Enjoy a beautiful spacious backyard perfect for barbecues, family gatherings and lots of space for gardening. A spacious living and dining area! The expansive primary bedroom offers a his & her closet, accompanied by two additional generous sized bedrooms plus a 4 piece bath. The lower level includes a recreation room, a den, and bathroom. Entrance to the Lower level from the garage! This home is ideally located close to all amenities, including schools, Humber College, parks, and major highways (407/427/401). Toronto Pearson Airport, GO & Transit are all nearby. Great home for entertaining!! **Digitally staged for illustration purposes only** Offers welcome anytime. (id:60365)
1387 Bayshire Drive
Oakville, Ontario
Stunning 4 Bedroom Family Home Backing onto Ravine in Prestigious Joshua Creek! This beautifully maintained 3,079 sq ft detached home offers 4 bedrooms and 4 bathrooms, situated on a premium ravine lot with breathtaking views. Enjoy spectacular sunsets from your private deck overlooking a beautifully landscaped backyard oasis with a pool, mature trees, and complete privacy. The main level is thoughtfully designed for comfortable family living-featuring a spacious dining room perfect for gatherings, a bright living room with vaulted ceilings and impressive windows, and a dedicated office for working from home.Upstairs, the large primary bedroom retreat offers a walk-in closet and a relaxing atmosphere, complemented by three additional spacious bedrooms and a beautifully renovated main bath.The walk-out basement provides fantastic extra living space with a generous rec room, bar, game area, full bath, and ample storage-ideal for entertaining or relaxing after a summer swim. Recent upgrades include stylish new flooring and upgraded stair finishes (2022), an owned hot water heater (2022). Located in the highly desirable Joshua Creek community, within top-rated school zones (Joshua Creek PS & Iroquois Ridge HS), and complete with a double garage, this home is the perfect blend of space, comfort, and location. (id:60365)
1592 Hallstone Road
Brampton, Ontario
Backing Onto Ravine! Stunning Custom-Built European-Style Home on Prestigious Hallstone Road in Streetsville GlenDiscover a truly one-of-a-kind gem on prestigious Hallstone Road in the highly sought-after Streetsville Glen enclave. This exceptional residence backs directly onto a peaceful ravine, offering privacy and natural beauty, while being steps from scenic Credit River trails and parks.Unlike anything else on the market, this elegant European-inspired home boasts intricate staircase details, exquisite finishes, and timeless character in every room. Main Floor Highlights: A former library thoughtfully converted into an additional living area perfect for family gatherings, entertaining, or relaxing in style. Upper Level: Three spacious, well-sized bedrooms .A versatile fourth bedroom transformed into a huge family room with a gas fireplace, easily convertible back to a fourth bedroom if needed. Fully Finished Basement: Professionally completed and ideal for families with children or effortless entertaining. Features include a football table, pool table, and a relaxing functional sauna, the perfect spot to unwind after a long day, especially in winter. Owned and meticulously maintained by the same couple for over 20 years, this home has been lovingly cared for and is ready for its next chapter. With its blend of timeless elegance, practical versatility, and unbeatable location, this is truly a rare opportunity not to be missed. (id:60365)
68 Spiritwood Way
Brampton, Ontario
Welcome to Arbor West, an exciting master-planned community offering refined living in one of Brampton's most desirable locations. Perfectly situated near Mississauga Rd & Bovaird Dr, this exceptional home provides unbeatable access to Mount Pleasant GO Station, Highways 407, 401 & 410, ZÜM Transit, Sheridan College, major big-box retailers, and a wide array of everyday conveniences. Set on a premium 50' lot with no homes behind, this residence enjoys unobstructed escarpment views and exceptional privacy. Inside, you'll find a thoughtfully designed layout loaded with upscale finishes, including oak hardwood flooring on the main level and second-floor hallway, 9' ceilings, smooth ceilings, 8' doors, and elegant waffle/coffered ceilings in the living and dining rooms. The chef-inspired kitchen is a showstopper, featuring granite countertops with waterfall edges, a stylish backsplash, and custom built-in hood fan, undermount sinks, single-lever faucets, and a large walk-in pantry-perfect for both entertaining and everyday living. Enjoy seamless flow with oak staircases, contemporary railings, and direct garage access from the mudroom. The upper levels offer incredible versatility, including a finished third-floor loft with a large balcony, ideal as a second primary bedroom separate from the other bedrooms. Or use it as a media space, workout area, or retreat with views and ensuite bathroom. The primary bedroom also features its own private balcony. Convenience continues with second-floor laundry, dual-zoned air distribution, two smart thermostats, air conditioning, and a humidifier. The professionally finished basement (approx. 1,005 sq. ft.) includes a bedroom, full bathroom, large cold cellar, and rough-in for a kitchen, making it an excellent opportunity for rental income or extended family living. A rare blend of luxury, location, and long-term value-this is one you don't want to miss. *note, some photos have virtual staging* 4,424sqft total (1,005sqft basement) (id:60365)
910 - 2267 Lake Shore Boulevard W
Toronto, Ontario
Stunningly Renovated For Your Most Discerning Buyer, This Extremely Rarely Offered One Of A Kind Marina Del Rey Two-Bedroom, Two-Bathroom Residence Presents A Truly Exceptional Opportunity. Featuring Perfect, Unobstructed Lake Views, Soaring High Ceilings, And A True Walk-Out With Private Outdoor Space - A Remarkable Rarity Within The Building. The Spacious Open-Concept Layout Offers An Expansive Living And Dining Area, Enhanced By Floor-To-Ceiling Light And A Sun-Filled Solarium, Ideal For A Home Office Or Reading Retreat. Set On 11 Acres Of Pristine Waterfront Grounds Adjacent To Parkland, Trails, Shops, Restaurants, And A Yacht Club, This Is Resort-Style Living At Its Finest. Residents Enjoy Outstanding Amenities Including 24-Hour Concierge, Indoor Pool, Tennis Courts, And Beautifully Maintained Grounds. Exceptionally Located With Easy Access To TTC, Minutes To Downtown, And Quick Connections To The QEW. Includes One Parking Space And One Locker. (id:60365)
2489 Olinda Court
Mississauga, Ontario
Immerse yourself in the highly desirable Erindale community, offering close proximity to Trillium Hospital, major shopping centres, trendy restaurants, and a convenient commute to downtown Toronto via the Queen Elizabeth Way and Highway 403. This spectacular home sits on an oversized, irregularly shaped lot and features over 6,000 square feet of total living space. The open concept interior showcases expansive living areas, soaring ceiling heights with pot lights and crown moulding, cherry hardwood floors, multiple fireplaces, and more. The bespoke chef's kitchen delivers a refined culinary experience, complete with a large centre island, granite countertops, built-in appliances, and an eat-in breakfast area. The breathtaking family room features open-to-above ceilings, built-in shelving, a gas fireplace, and expansive windows that flood the space with natural light. The main level primary bedroom is thoughtfully designed with a gas fireplace, an elegant 5-piece ensuite, a large walk-in closet, and direct access to a private office. The upper level offers three additional bedrooms with ensuite or semi-ensuite bathrooms, along with a dedicated study nook featuring built-in desks and cabinetry. An exceptional investment opportunity awaits with a self-contained basement apartment that includes a kitchen, two bedrooms, two bathrooms, a large recreation area, a movie theatre, and a gym. (id:60365)
3309 Jolliffe Avenue
Mississauga, Ontario
Very Demandable location! Two separate legal units!!!! fully renovated from top to bottom, this Italian-owned home is ideal for investors or large extended families. Updates include a new air conditioner, furnace, electrical panel, roof, windows, paint, doors, trims, bedroom closets, laminate flooring, and a brand-new kitchen with new cabinets and countertops. The property offers 6-car driveway parking and two completely self-contained units with separate entrances and laundry. The main two-storey semi-detached unit features two separate entrances, 6 bedrooms, 3 full washrooms, a kitchen, family room, and separate laundry, while the second unit is a basement apartment with a private backyard entrance, 2 bedrooms, 1 full washroom, a kitchen, family room, and separate laundry, making this a turnkey opportunity with excellent income potential and flexibility. Close to Pearson Airport, Westwood Mall, Public Transit, Highway 427 and walk to School. Must be seen! Nothing to be done just move in.!!! (id:60365)
30 Learmont Avenue
Caledon, Ontario
Welcome to this beautifully maintained 4-BedroomS 4 Washroom home with a finished basement and in-law suite potential. Perfect for families or investors, the home features a separate basement entrance, Lookout basement with above-grade windows, a 3-piece bathroom in basement, and rough-ins for a kitchen and laundry, offering excellent future income potential. The main level offers a bright, functional layout with a modern kitchen featuring stone countertops, open living and separate dining space, and great flow for entertaining. Upstairs includes four spacious bedrooms, a primary suite with an ensuite, and the convenience of second-floor laundry. Set in a desirable neighborhood close to schools, parks, and amenities, this home delivers comfort, flexibility, and value in one complete package. (id:60365)

