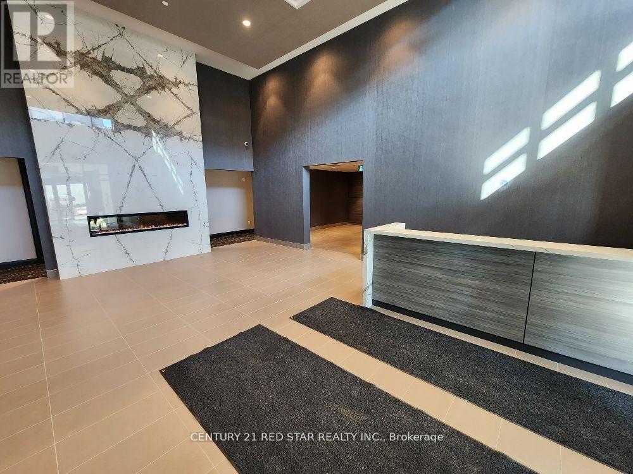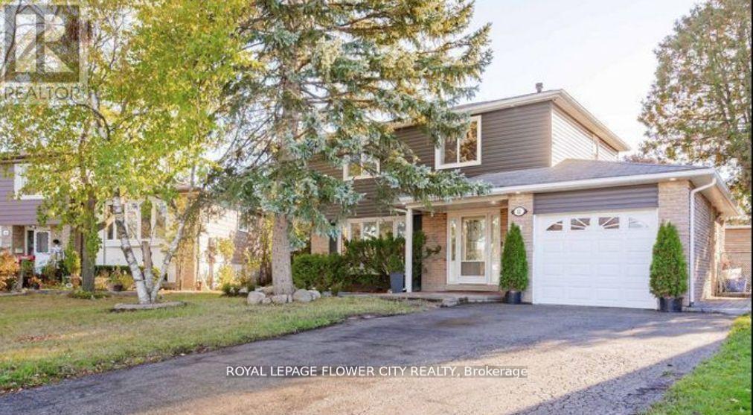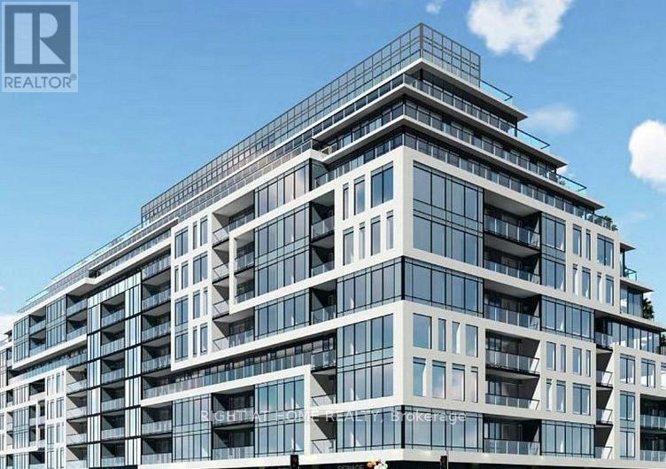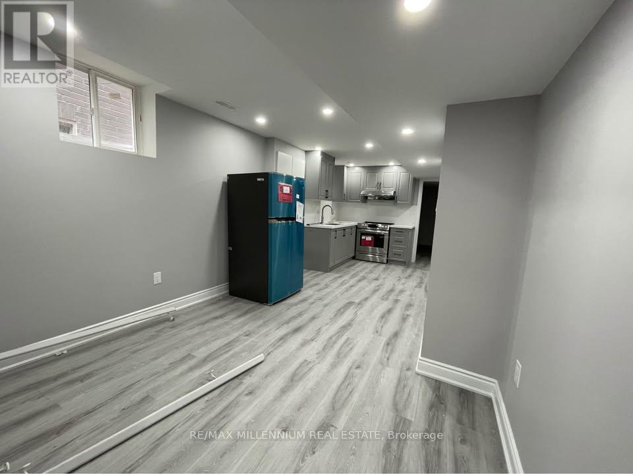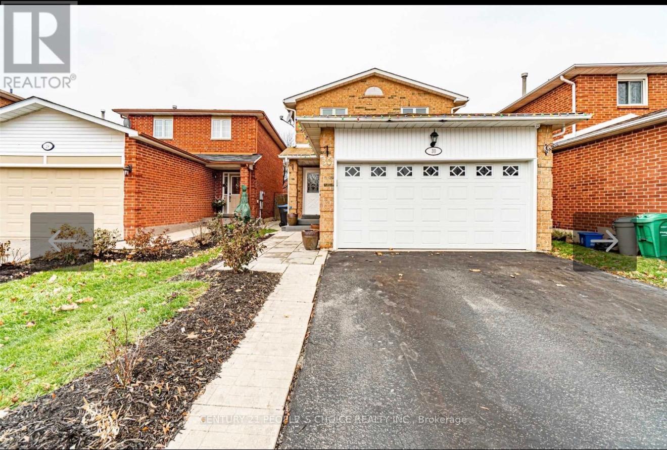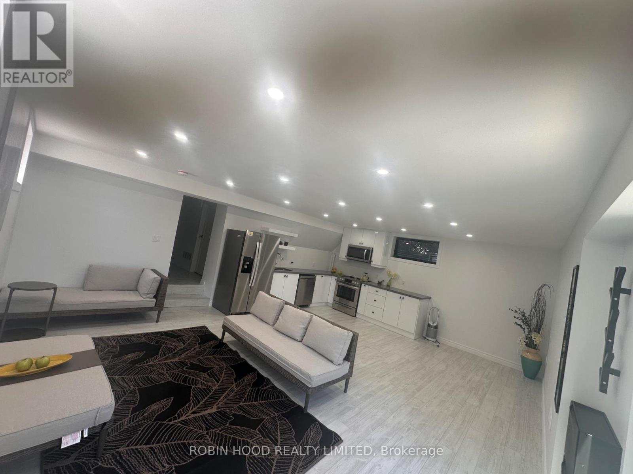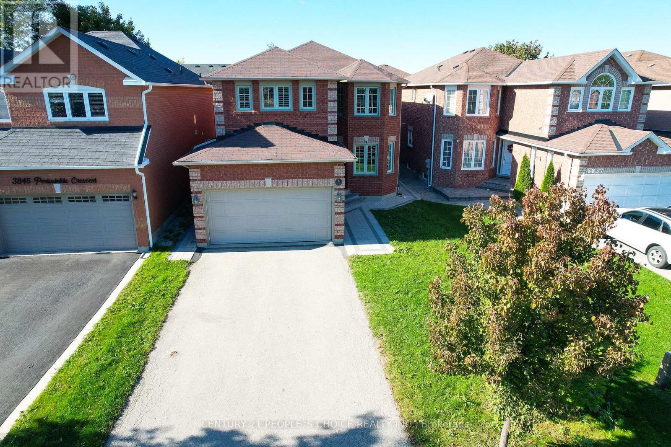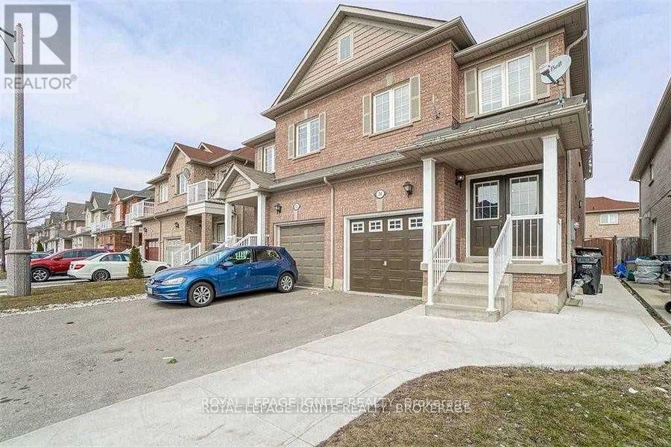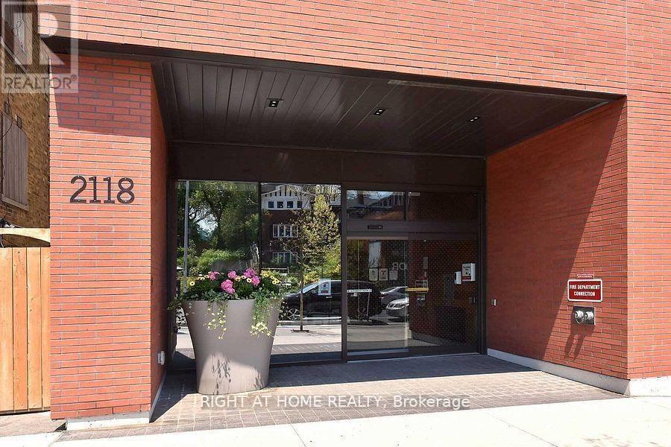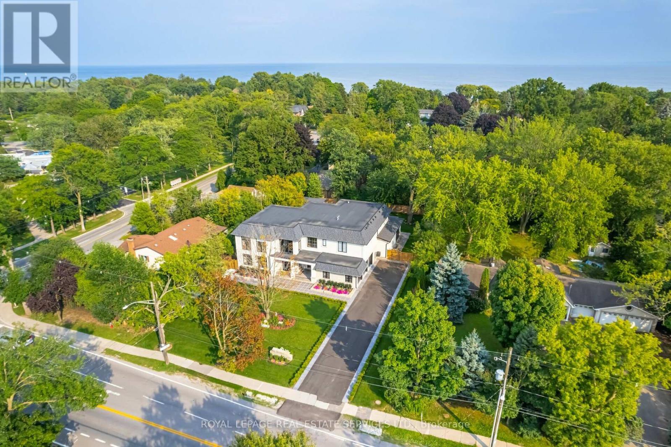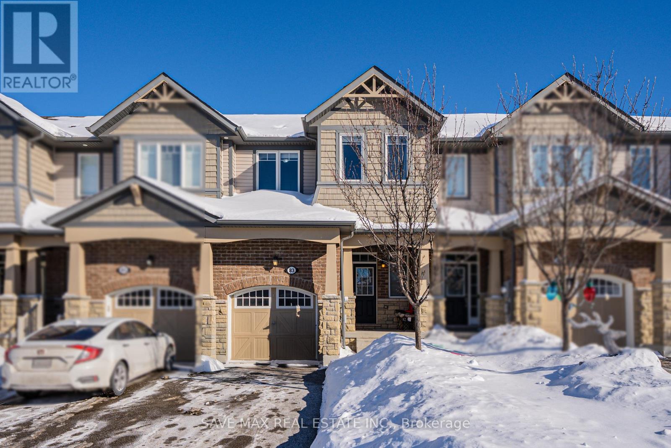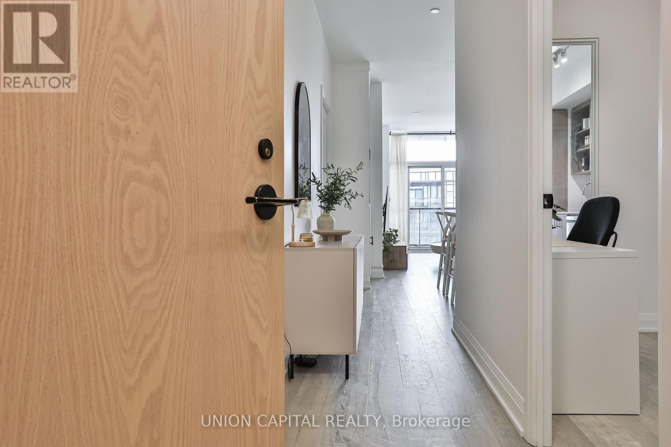214 - 460 Gordon Krantz Avenue
Milton, Ontario
1 Bedroom plus den condo in a newer Mattamy building, Quartz counters, Upgraded island, Extended large kitchen cabinets, backsplash, upgraded bathroom. (id:60365)
Main Floor - 12 Gondola Crescent
Brampton, Ontario
Welcome to Beautiful 12 Gondola Cres.. Spacious Living/Dining Combined: Large eat in Kitchen W/Breakfast Area W/o Large Deck/Stone Patio to Beautiful garden Area. Privately Fenced Backyard: 3 Bedrooms: Primary Bedrooms W/4 Pc Ensuite: Upgraded Washrooms: Single Car Garage W/2 Parking on Driveway... A Must See Home!! Close to Hwy 410, Schools, Parks and All Other Amenities of Life. (id:60365)
521 - 556 Marlee Avenue
Toronto, Ontario
**THE DYLAN CONDOS**CORNER UNIT** 740 SQFT**2 BEDROOMS** 2 BATH** BALCONY**ENSUITE LAUNDRY**ONE UNDERGROUND PARKING SPOT**PETS ALLOWED**24 HOUR SECURITY & CONCIERGE**FITNESS CENTRE**ROOF TOP BBQ TERRACE** (id:60365)
Bsmt - 13 Haydrop Road
Brampton, Ontario
Live in comfort in this 2+1 bedroom basement apartment located in the highly desirable CityPointe Commons community at The Gore Rd & Queen St in Brampton. The basement is less than 3 years old!The basement features two well-sized bedrooms plus a large den, offering flexible space ideal for a home office, nursery, or additional living area. The layout is thoughtfully designed to maximize space, functionality, and comfort.The unit includes a modern kitchen, full-sized appliances (fridge, stove, washer, and dryer), and contemporary finishes throughout. One parking space is included.Situated in a prime, walkable location, you're just steps from grocery stores, Tim Hortons, restaurants, and places of worship including Gurdwaras and Temples. Enjoy easy access to major routes, with Vaughan, Toronto, and Bolton all nearby. Costco, Walmart, Bramalea City Centre, and other everyday conveniences are just a short drive away. A fantastic opportunity to live in one of Brampton's most sought-after neighbourhoods. (id:60365)
30 Clarridge Court
Brampton, Ontario
Excellent Location, Lovely! Spacious,3 Bedrooms, 3 Bathrooms, Open Concept Kitchen, Ensuite Bathroom & Walk-In Closet In Master Bedroom. Excellent Location, Close To Schools, Parks, Shopping And Transit. Not To Be Missed!Extras: Fridge Stove Washer Dryer (id:60365)
Basement - 325 Ranee Avenue
Toronto, Ontario
*** Additional Listing Details - Click Brochure Link *** Newly built two-bedroom basement apartment located in one of North York's most convenient and sought-after neighbourhoods. The location is truly unbeatable: steps from Yorkdale Subway Station, Yorkdale Mall, schools, and parks, and quick access to Allen Road and Highway 401. This thoughtfully designed suite features a spacious open-concept living and dining area, a full-size modern kitchen, two generously sized bedrooms with a full modern bathroom, and private in-suite laundry. Enjoy the privacy of a separate entrance and the convenience of a dedicated parking space. Ideal for professionals, students, or small families. Available March 1, 2026. Utilities extra. No smoking. (id:60365)
3841 Periwinkle Crescent
Mississauga, Ontario
Welcome to this beautiful, sun-drenched family home tucked away on a quiet crescent in the heart of Lisgar - combining elegance, comfort, and modern style! This impressive property features a double-car garage and a long driveway accommodating up to four additional cars. The beautiful stonework all around the house adds timeless curb appeal and sophistication. Step inside to a bright, open-concept layout with hardwood floors on both main and second levels and California shutters throughout, filling every room with natural light. The inviting foyer opens to spacious living and dining areas, perfect for hosting family and friends. Relax in the large family room with a cozy fireplace, ideal for quiet evenings. The updated kitchen is a chef's dream - boasting nice cabinetry, quartz backsplash, a new sink, and generous counter space. Enjoy your morning coffee in the sunny breakfast area with a walkout to the large backyard and patio, perfect for outdoor entertaining. Enjoy the convenience of direct garage access, main floor laundry, and hardwood stairs leading to the upper level. The luxurious primary suite features a walk-in closet and a spa-like ensuite, while three additional bedrooms are bright and spacious. The renovated main bathroom completes the second floor in style.The newly built legal basement apartment adds incredible value, featuring 2 large bedrooms, 2 washrooms, a modern kitchen with stainless steel appliances, breakfast nook, and family area with laminate flooring, pot lights, and large windows - ideal as an in-law suite or income-generating unit. (id:60365)
34 Sugarberry Drive
Brampton, Ontario
Beautiful 3+1 Bedroom, 4?Washroom All?Brick Semi With Separate Entrance to a Fully Finished Basement! Bright eat-in modern kitchen with S/S appliances & breakfast bar. Spacious living/dining area with tons of natural light. Large primary bedroom with luxury ensuite, separate shower & walk-in closet. Freshly painted with laminate on 2nd floor. Basement apartment ideal for in?laws with separate entrance, washer dryer. Prime location close to schools, parks, shopping, Walmart, transit & GO Station. (id:60365)
504 - 2118 Bloor Street W
Toronto, Ontario
Welcome To Picnic in Bloor West Village! Split Plan 2 Bed SE Corner Unit With Gorgeous Kitchen W/High End European Appl, Panelled Dishwasher & Fridge, Quartz Counter-Tops, Centre Island W/Seating and Storage. Master Suite W/Walk-In Closet and 5-Piece Ensuite. Floor-to-Ceiling Windows W/Lots Of Natural Lights. Good Size Balcony. Steps To Subway, Library, Cafes, Restaurants, Shops. Next to High Park, It Is Exactly What You Need To Enjoy Healthier And Happier Life! * City of Toronto Parking Permit (estimated Yearly) $277 + HST (id:60365)
2014 Lakeshore Road W
Oakville, Ontario
Set on a commanding 112.5'x199.5' lot just steps from the lake, this custom modern-traditional estate offers nearly 11,000SF of finished living space across three levels. A long private drive with parking for up to 12 cars and oversized 3-car garage create a striking arrival, complemented by stone and stucco architecture, soffit lighting, and professionally landscaped grounds. A dramatic double-height foyer introduces the home's scale, anchored by an open-riser staircase with smoked glass panels and integrated lighting. Principal rooms feature tile inlaid borders, herringbone engineered hardwood flooring, oversized windows, and sleek architectural lighting. The chef's kitchen is centred around a 10' quartz island with premium Thermador appliances, bespoke cabinetry, and a dedicated coffee station, flowing seamlessly into the family room with a modern fireplace feature wall, built-in media cabinetry, and multiple walkouts to a covered portico designed for four-season entertaining. A private main-floor office with double French doors and its own exterior entry offers exceptional work-from-home flexibility. Upstairs, four bedroom suites include a luxurious primary retreat with dual walk-in closets and a spa-inspired ensuite featuring a steam shower, freestanding tub, wall-mounted fixtures, and heated floor. The walk-up lower level is designed for lifestyle living with radiant in-floor heating, theatre room, wet bar, glass-enclosed gym, guest suite, pet spa, and extensive storage. Outdoor living is elevated with a rectangular pool and water feature, large-format stone terraces, composite sun deck, covered outdoor fireplace wall with TV rough-in, built-in BBQ station, and pool-house. Smart home technology, multi-zone audio, dual HVAC systems, and security surveillance complete this exceptional Lakeshore Road offering near parks, trails, and Bronte amenities. An outstanding blend of architectural presence, scale, and resort-style living! (some images have virtual staging) (id:60365)
83 Maple Cider Street
Caledon, Ontario
absolutely Freehold Property - No POTL. This beautifully maintained carpet free with separate living, family with total three parking's, pot lights throughout out , three bedrooms &three washrooms with Huge Master with two walk-in closets and Laundry at upper level, this home is located in the highly desirable Southfields Village community of Caledon, offering exceptional convenience and family-friendly living. Ideally situated near Kennedy Rd & Bonniglen Farm Blvd, this property provides excellent connectivity to major roadways and surrounding amenities. This home is located close to top-rated schools including, making it an excellent choice for families. Enjoy easy access to parks, playgrounds, walking trails, and recreational facilities including Southfields Village Park and nearby conservation greenspaces. Conveniently located minutes from shopping plazas, grocery stores, restaurants, fitness centres, healthcare facilities, and daily essentials. The property is also within close proximity to Brampton amenities and offers access to transit routes and major commuter corridors. Situated in a rapidly growing and high-demand neighborhood, this freehold property offers excellent lifestyle appeal and long-term investment potential. Perfect for families, first-time buyers, and investors alike. (id:60365)
303 - 50 George Butchart Drive
Toronto, Ontario
One of the largest suites in Mattamy's luxury residence at Downsview Park, this beautifully upgraded home offers an exceptional blend of space, privacy, and refined design. Encompassing872 sq. ft. including balcony, the suite is perfectly positioned at an ideal height-high enough for privacy, yet low enough to feel immersed in the lush landscaping and mature trees of the thoughtfully designed courtyard. The oversized private balcony delivers a rare backyard-like feel, making it an ideal extension of your living space for relaxing, entertaining, or unwinding in a tranquil setting. Over $15,000 in curated upgrades were invested where they matter most, including enhanced doors and trim, upgraded bathrooms, and a premium kitchen package. The gourmet kitchen is anchored by a centre island, offering both style and functionality-perfect for cooking, hosting, or casual dining. This stunning 2-bedroom, 2-bathroom suite features a highly practical and efficient layout, ideal for modern living. An added bonus is the extra-large parking space, a rare offering that comfortably fits two vehicles -- an exceptional convenience in condo living. Residents enjoy access to outstanding amenities, including a state-of-the-art fitness centre with yoga studio, indoor/outdoor party room, BBQ area, pet wash station, and 24-hour concierge service. All of this is set within one of Toronto's most vibrant green spaces, steps from Downsview Park. A rare opportunity to own a spacious, thoughtfully upgraded suite with premium features in a truly exceptional building (id:60365)

