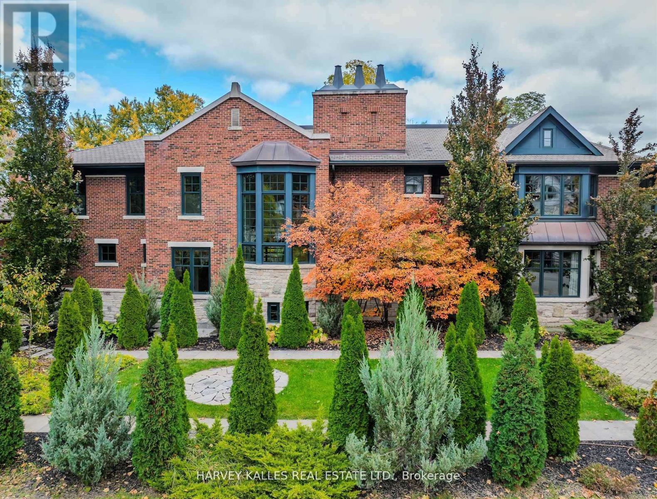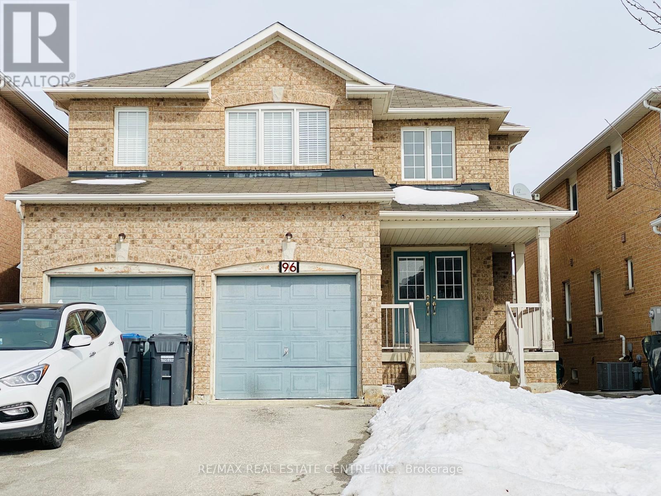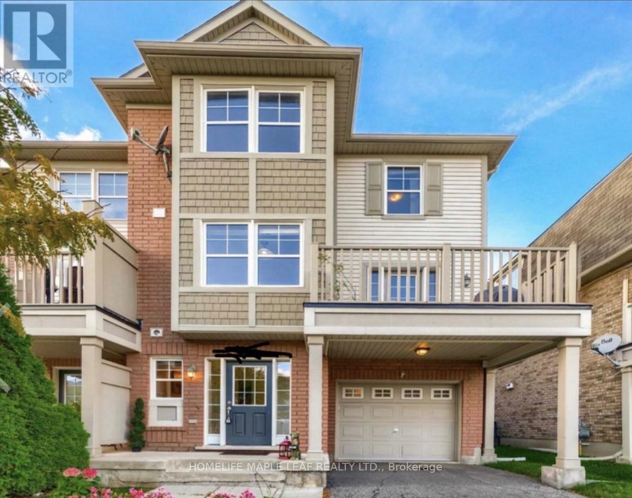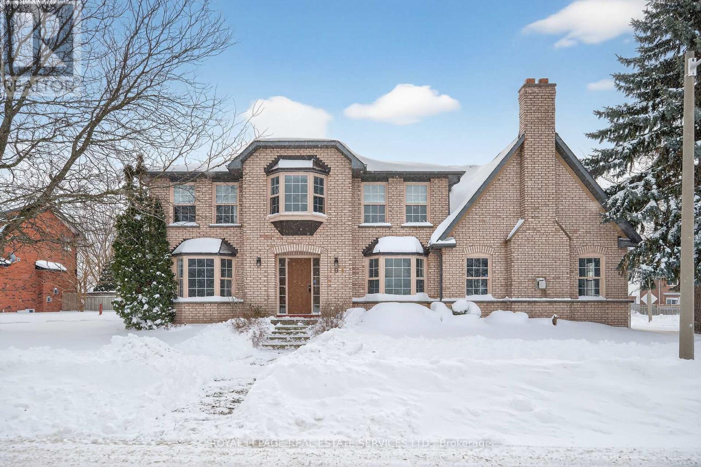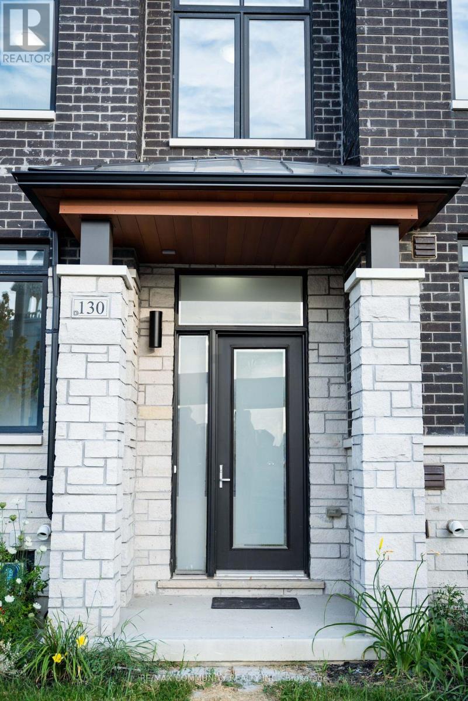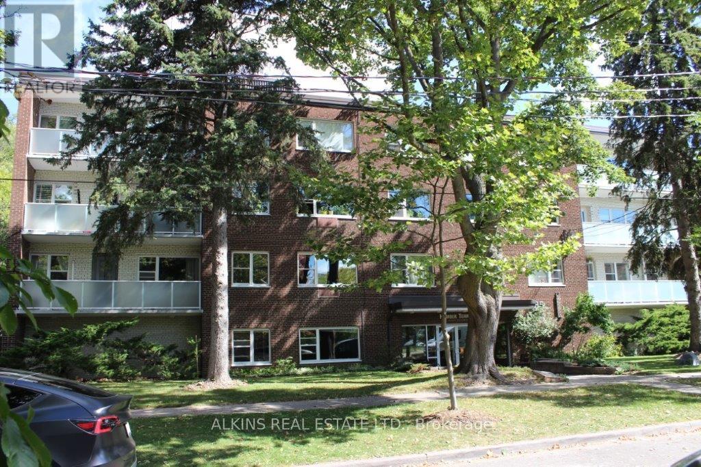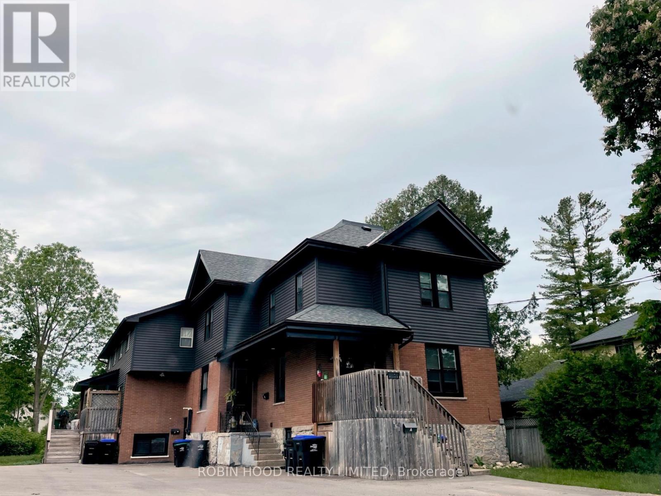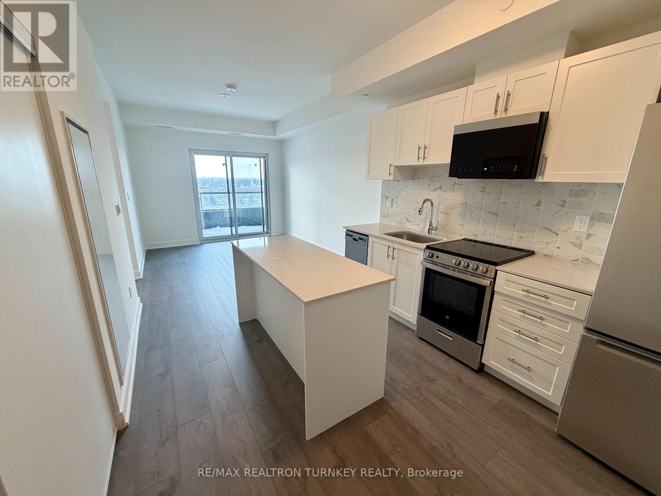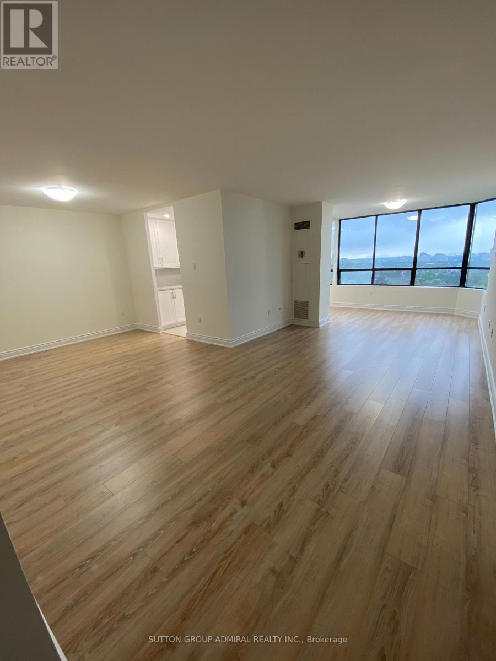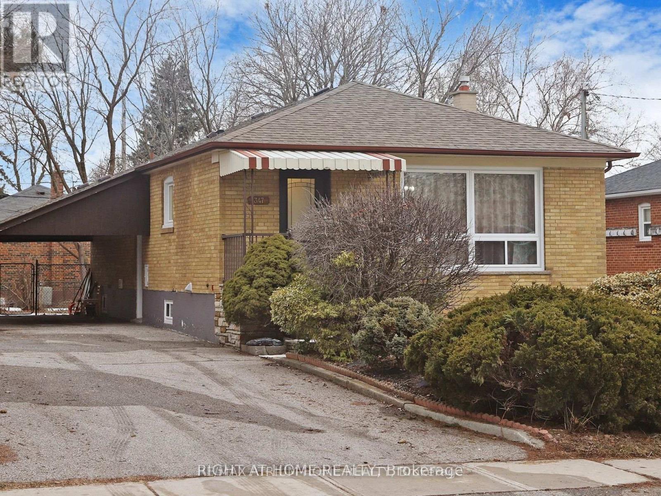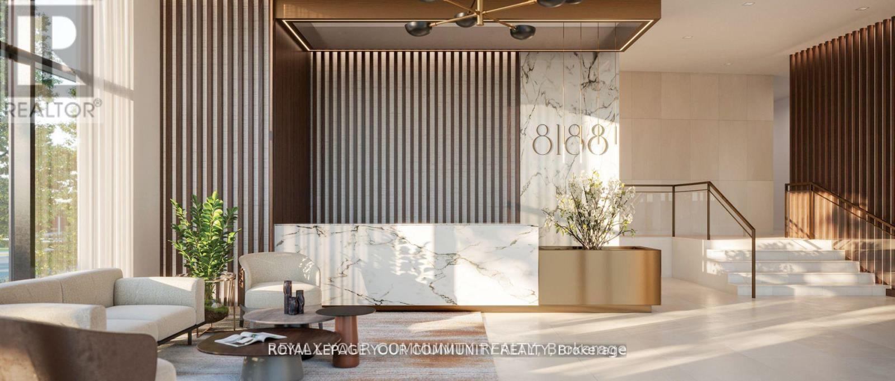89 Kingsway Crescent
Toronto, Ontario
Discover a gem, custom-built as a multi-generational home, offering over 11,000 sq ft of luxurious living space on a rare 125ft double lot at the edge of the Humber Valley in the tree-lined Kingsway neighbourhood. This residence is a statement of contemporary elegance and sophistication, perfect for the discerning family.Inside, experience clean lines and exquisite details that enhance comfortable luxury living, including sound-isolated suites, Jatoba hardwood floors, stunning Persian serpentinite kitchen countertops, and heated stone floors for ultimate comfort.Accessibility is a key feature, with snow melt for the front porch, steps, ramp and driveway, a commercial 4x6 ft elevator, and 4 ft wide hallways to ensure effortless movement throughout the residence.The ground floor features a bright, open-plan living area that seamlessly integrates the chefs kitchen, dining, and living spaces, extending to a partially covered upper deck with a 17ft wide opening. A heated 3-car garage is cleverly positioned at the side of the house.The primary retreat is where luxury meets tranquility, featuring two generous walk-in closets and two ensuites one complete with a massage room and whirlpool tub offering tree-top views. Two additional spacious bedrooms, each with walk-in closets, share a thoughtfully designed bathroom suite with dual sinks, ample storage, and a separate area for added privacy. The oversized fourth bedroom also includes its own ensuite bathroom and walk-in closet, providing comfort and convenience for family or guests.The ground floor bedroom suite with a Juliet balcony offers a perfect retreat for guests.Venture to the finished lower level, where 10+ ft ceilings create a light and airy ambiance.This expansive space features a wide sliding door leading to the lower deck, ideal for entertaining.With multiple entertainment areas, including a stepped home theatre and sprawling park-like backyard, this home is designed for those who appreciate spacious comfort. (id:60365)
96 Luella Crescent
Brampton, Ontario
Amazing Brampton Fletcher's meadow Location, Spacious 4 Bedroom 4 washrooms detached Home for rent.Approx 3000 Sq Ft Of Living Space. This house has Laminate Flooring Throughout The Main And 2ndFloor, close to Mount Pleasant Go Station. Big size Windows, spacious Eat In Kitchen With access ToGarage, Separate Living, Dining, Family Room. Very Close To All Amenities, Schools, Transit, GoStations, Community Centre, Library, Soccer Field, grocery stores and Shopping. (id:60365)
561 Speyer Circle
Milton, Ontario
Welcome to 561 Speyer Circle - a sun-filled corner freehold townhouse offering the comfort, privacy, and presence of a semi-detached home. With windows on multiple sides, this exceptional corner unit is bathed in abundant natural light all day and offers beautiful open views of the sky and breathtaking sunrises every morning. Designed for both style and function, the open-concept main floor features hardwood and ceramic flooring throughout with no carpet, creating a clean, modern, and low-maintenance living space. The bright breakfast area seamlessly opens to a large private balcony, the perfect spot to enjoy your morning coffee while taking in the sunrise. This well-appointed home offers three spacious bedrooms and two full bathrooms, ideal for families or professionals. The corner-unit layout provides enhanced privacy, additional windows, and a quieter living experience rarely found in townhomes. A rare and valuable feature, this home includes parking for three vehicles and direct access from the garage into the home, adding everyday convenience and security. Located in the highly desirable Harrison / Hawthorne Village community, you're just minutes from parks, schools, shopping, and major highways. (id:60365)
104 Inverhuron Trail
Oakville, Ontario
Beautiful Corner 5 bedroom family home over 3000 sqft in River Oaks community. This large home has 5 expansive bedrooms on 2nd level plus additional bedroom/office on main floor. 2 full baths plus one half bath on bedroom levels with powder room on main floor. Bathed in natural light and plenty of privacy, this home boasts many updates including brand new hardwood style flooring on all levels, newly painted. This home has a fantastic layout with separate living, dining and family rooms. Walkout to backyard from kitchen/breakfast area. Flexible lease commencement. Few minutes from highway, amenities and Rec. Centre and great school district! (id:60365)
130 Purple Sage Drive
Brampton, Ontario
Welcome to 130 Purple Sage Dr - Your Luxury Retreat Awaits!Step into modern elegance with this beautifully upgraded builder's model home - less than 5 years old and designed for today's lifestyle. With 3 spacious bedrooms and 4 bathrooms, this home is the perfect blend of comfort, style, and functionality.The ground floor offers incredible flexibility - whether you need an extra living area, a private home office, an in-law suite, or even a 4th bedroom, this space can do it all. You'll also find a convenient laundry area and a 2-piece washroom, ideal for guests or extended family.Upstairs, enjoy bright and open living and dining spaces that flow seamlessly to a charming balcony - perfect for your morning coffee or evening unwind. The sleek modern kitchen features stainless steel appliances, stylish cabinetry, and elegant finishes that make every meal feel special.Located in the sought-after Gore Rd & Queen St E pocket, you'll love the convenience of nearby highways (427 & 407), Costco, Walmart, restaurants, and local shops - everything you need just minutes away. Plus, with its location right on the border of Woodbridge, Brampton, and Toronto, you truly get the best of all worlds.Experience luxury, comfort, and convenience - all at 130 Purple Sage Dr.**Furniture available at an additional cost. (id:60365)
102 - 185 Stephen Drive
Toronto, Ontario
Very well maintained suite and building situated in the Humber Terrace Co-Op Apartments. Intimate four storey building with only 22 units perched above the Humber River Parklands and situated on a dead end street overlooking the ravine. This large one bedroom suite offers easy ground floor accessibility with a large locker and laundry on the same floor. Maintenance fee includes: property taxes, heat, water, cable TV, surface parking, laundry. Refinished hardwood floors, new kitchen (2021), updated bath. (id:60365)
6 Hentob Court
Toronto, Ontario
Wow, a Great Property!! Welcome to a Spacious Well Maintained Detached Raised Bungalow with a Separate Entrance to In Law/Nanny Suite ! Nestled on a quiet, family-friendly cul-de-sac in one of Etobicoke's Established Thistletown-Beaumonde Heights area! 2 Car Garage fits 2 Compact or Small Cars with Door to Garden & 2 Lofts for Extra Storage plus total 4 car Parking ! Double 16 ft Driveway. Situated on a Generous 47 x 127 ft West Lot Backing onto Green Space, No neighbours behind you! Spacious Living Areas, ideal for 1 or 2 families, Empty Nestors, or Investors. The property offers excellent income potential or multi-generational living. A Bright & Spacious Main Floor with 3 Bedrooms Spacious Living/DiningRooms and a 5 pc Bath. The Finished Lower Level has a Walk Out with Separate Side & Back Entrance , with a with Modern Bathroom, Bedroom with 2 Double closets & Laminate Flooring, Renovated in 2025 , Kitchen with Center Island plus Gas Stove & Fridge, a Large Dining Area & Family Room with Fireplace! Total of 2054 Sq ft with Above Grade Finished Lower Level + walk out to Garden! The Perfect Setup for an In-law suite, for Teens or Aging Parent, or Potential for Rental Income. The Side Patio & The Covered Porch in the Backyard provides the Perfect Space for Relaxing or Entertaining, In a Sought-After Etobicoke location. A Smart Investment for Multi-Generational Living or Extra income . Enjoy a Peaceful Setting while being just minutes from schools, scenic trails along the Humber River, Shopping, Parks, TTC Transit, Finch LRT, and Major highways. Some photos have been Virtually Staged. It Won't Last. (id:60365)
Unit D - 120 Birch Street
Collingwood, Ontario
*** Additional Listing Details - Click Brochure Link *** Beautifully renovated 1,450 sq. ft. 3-bedroom apartment spanning two full floors, located in the tree lined streets of down town Collingwood. This spacious unit features expansive oversized windows that flood the home with natural light, a private entrance and deck.The modern kitchen is equipped with new stainless steel appliances, granite countertops, tile backsplash, and updated finishes throughout. The apartment also includes new flooring, updated bathrooms, and the comfort of your own furnace, air conditioning, thermostat control, and tankless hot water on demand. Situated in a well-maintained 6-unit building, the property offers a shared backyard, ample parking, and on-site laundry facilities. Enjoy an unbeatable downtown location, steps from excellent schools, shopping, restaurants, parks, and the pier and ski hills. Required: Rental application, Proof of income, Credit check, References, 1st and last month rent. Tenant liability insurance. This is a non-smoking building. (id:60365)
1311 - 705 Davis Drive
Newmarket, Ontario
Designed for real life and everyday ease, this brand-new 1-bedroom condo at Kingsley Square offers a comfortable, low-maintenance lifestyle ideal for professionals, down-sizers, or retirees looking to simplify without compromise. Step onto the private balcony to unwind, or enjoy the bright open-concept living area where large windows create a calm, airy feel. The modern kitchen is thoughtfully designed with quartz countertops, a full quartz island, and stainless steel appliances, flowing seamlessly into the living and dining space for easy everyday living and entertaining. The bedroom is well-proportioned and inviting, providing a peaceful retreat at the end of the day. Contemporary finishes and in-suite laundry add both style and convenience. Never lived in before, this unit offers a true fresh start and includes one parking space and a locker. Kingsley Square is Newmarket's premier lifestyle community, featuring an impressive collection of amenities including a fitness centre, yoga studio, rooftop terrace with BBQs, entertainment lounge, pet wash station, and guest suites. Ideally located directly across from Southlake Regional Health Centre and minutes to the Newmarket GO Station and Highway 404, this location is perfect for commuters and those who value walkable convenience. Close to Upper Canada Mall, Historic Main Street, Fairy Lake Park, Tom Taylor Trail, restaurants, cafés, and Costco. A welcoming home in one of Newmarket's most connected communities. (id:60365)
1505 - 7601 Bathurst Street E
Vaughan, Ontario
Spacious and bright corner suite offering two bedrooms, two full bathrooms, and a well-designed layout with excellent natural light throughout. Features include a large living and dining area, a separate sunroom/solarium, an eat-in kitchen with ample cabinetry, wood flooring, and an ensuite laundry with full-size washer and dryer. Hydro, Heat, Water included. Located in a well-maintained building in the highly sought-after Bathurst neighbourhood, just steps to Promenade Mall, Walmart, transit, restaurants, and everyday conveniences. Excellent building amenities include an outdoor pool, tennis and squash courts, party room, billiards room, indoor jacuzzi, and visitor parking. (id:60365)
Basement - 347 Osiris Drive
Richmond Hill, Ontario
Open-concept basement apartment featuring 2 large bedrooms and a spacious family room, with a separate side entrance. Located in Richmond Hill's highly desirable Crosby community. Includes a separate laundry room. Situated in the top Bayview Secondary School district. Steps to the GO Station, Centennial Pool, Crosby Park, Walmart, shops, and restaurants. Backyard is Excluded. (id:60365)
725 - 8188 Yonge Street
Vaughan, Ontario
Welcome to 8188 Yonge St! This is a luxury 1 Bed condo with pool views and big balcony space. Designed with an open-concept layout, this suite is filled with natural light and finished with upscale touches throughout. The modern kitchen features quartz countertops, premium stainless steel appliances, and a Samsung washer and dryer. Residents enjoy exceptional amenities, including a lush yoga and garden areas, a co-working space, fitness centre, party lounges, and24-hour concierge service. Located on vibrant Yonge Street, you're steps from parks, trails, shopping, dining, public transit, and major highways. Internet is included. No Parking available for this unit. (id:60365)

