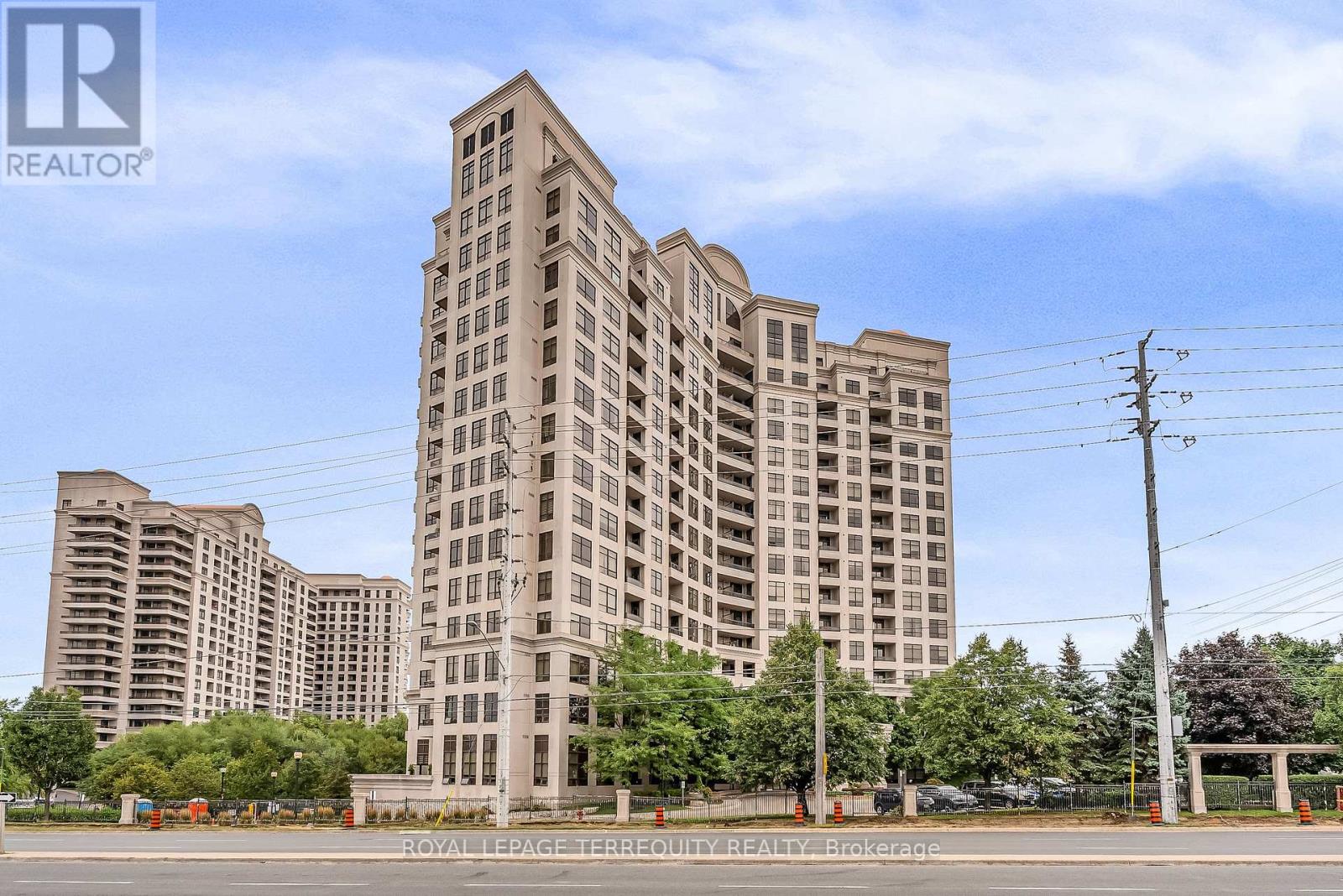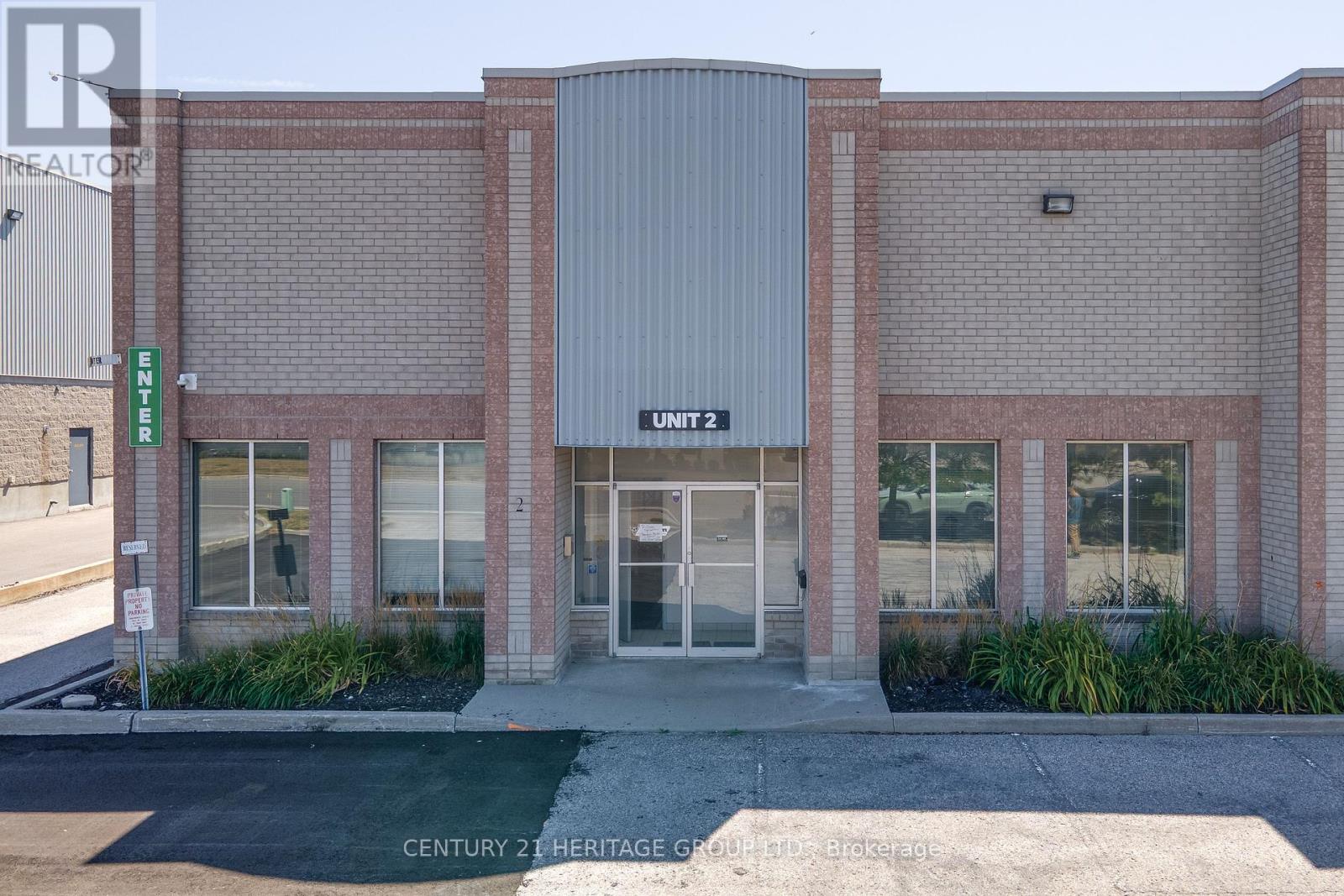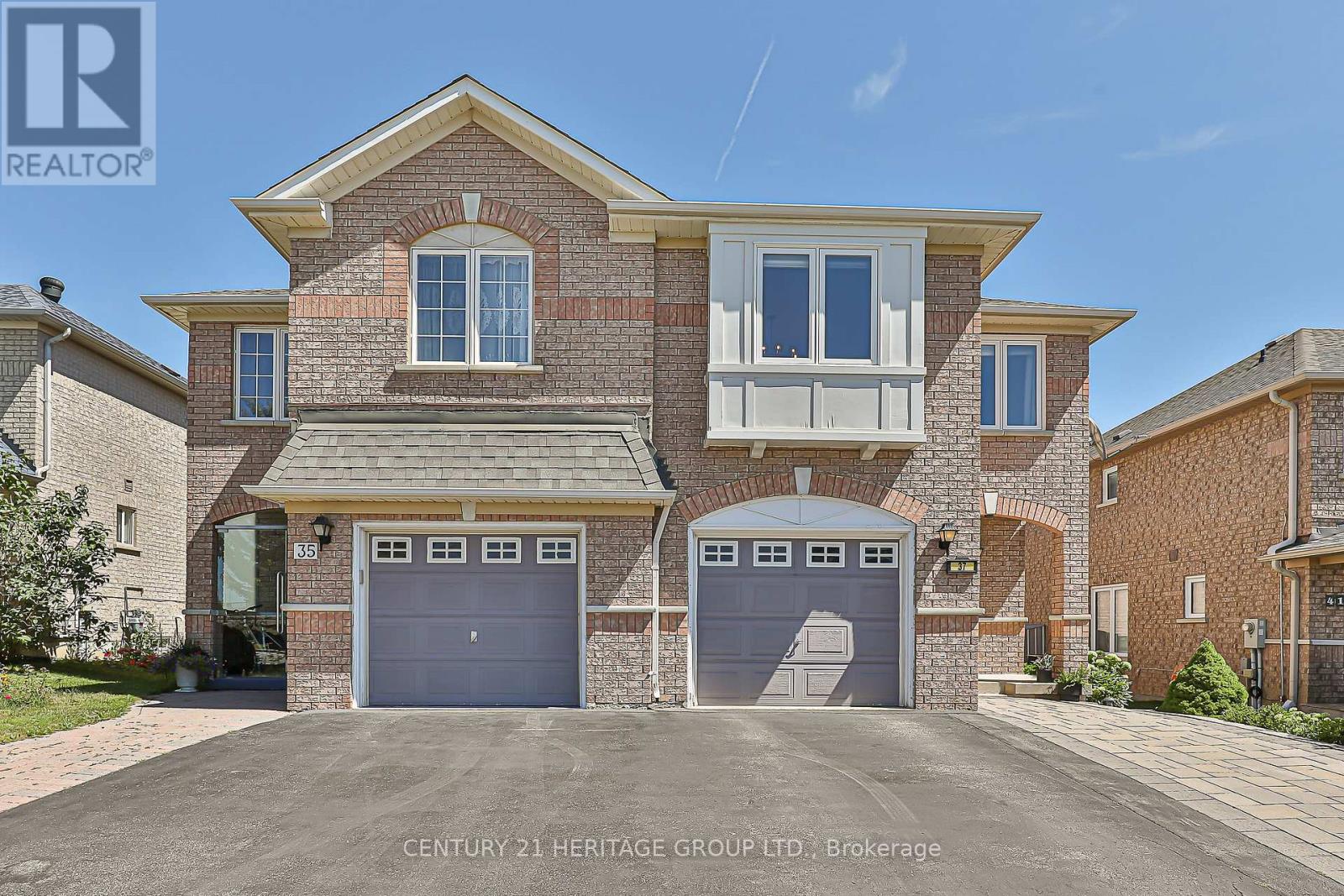620 Highglen Avenue
Markham, Ontario
Recently Upgraded Basement For Lease. Sep Entrance, Private Laundry, Recently Upgraded Kitchen. Hydro, Gas, Water, Recently Upgraded Basement For Lease. Sep Entrance, Private Laundry, Recently Upgraded Kitchen. Hydro, Gas, Water, Included. Simple Furniture Available. One Parking Available On Driveway. Close to School, Remington Parkview Golf And Country Club, No Frills, Banks, Lowes, Super Walmart, Costco, Staples, Home Depot, Canadian Tire, And More!Included. Simple Furniture Available. One Parking Available On Driveway. Close to School, Remington Parkview Golf And Country Club, No Frills, Banks, Lowes, Super Walmart, Costco, Staples, Home Depot, Canadian Tire, And More! (id:60365)
1409 - 9225 Jane Street
Vaughan, Ontario
AN EXCEPTIONAL 2+1 BEDROOM , 2 BATH LAYOUT with INCREDIBLE CLEAR VIEW OF PARK/RAVINE and 4 CAR PARKING SPACES and LOCKER!!!! VACANT AND READY TO MOVE IN - FLEXIBLE POSSESSION! Excellent 2 Bedroom + Den Vaughan Condo with Incredible Scenic View From the Large Balcony Overlooking Park and Ravine! Spacious Open Concept Design with Large Living and Dining Room and Den! Kitchen Offers Stainless Steel Appliances and a Breakfast Bar. Primary Suite Has a Four Piece Ensuite and Large Closet! Large Second Bedroom also has a spacious Closet! 2 Full Bathrooms! Spacious Laundry Ensuite with Full Laundry Sink. 4 OWNED PARKING SPACES - Two Single Spaces and 2 Spaces in Oversized Tandem! 1 OWNED Storage Locker Also Included! Ideal Smoke Free Condo Building with Fantastic Amenities Including Games Room, Party Room, Concierge Security Service and Much More! Perfect Location Just Steps from Shops at Vaughan Mills, Canada's Wonderland and Much More! Furnished Photos are from a Previous Listing Outstanding Value and Features in a Great Location! (id:60365)
Bsmt - 72 Velmar Drive N
Vaughan, Ontario
Welcome to this Spacious and inviting basement apartment in one of Vaughan's most sought-after neighborhoods. With a private entrance located at the rear of the garage, this unit offers both comfort and independence. Inside, you'll find a generously sized bedroom with a large closet, an open-concept kitchen and living area ideal for everyday living, and a full 4-piece bathroom. The apartment also features a private laundry room for added convenience.Two outdoor parking spaces on the driveway are included. Situated in the heart of Weston Downs, this home is just steps away from Vaughan Mills Mall, grocery stores, shopping plazas, and a variety of restaurants. Combining privacy, space, and a prime location, this apartment presents a rare opportunity in a vibrant community. (id:60365)
69 Libra Avenue
Richmond Hill, Ontario
Walking Distance To Top Ranking School Silver Stream P.S. (Fraser Ranking 42/3021)& Bayview S.S.(Fraser Ranking 9/746 With IB Program). This Builder's Model Home Is Situated On A Premium 45 Feet Frontage Lot In The Sought-After Rouge Woods Community. Open-Concept Main Floor With 9-Ft Ceiling, New Engineering Hardwood Flooring (2021), Pot Lights(2021). Fully Upgraded Kitchen W/ Quartz Countertop, New SS Appliances And New Floor Tiles(2021). Bright Eat-In Kitchen Walks Out To A Private Patio. Cozy Family Room With Gas Fireplace And Serene Views. Resurfaced Staircase Perfectly Match With Flooring. Second Floor Features Spacious Extra-Large 3 Bedrooms, With A Sitting Rm W/Walkout To Balcony(New Balcony Floor). New Vanity Countertops And Mirrors. Finished Basement With Rec Room, Bedroom & Full Piece Bathroom Perfect For Recreation&Guests. Recent Upgrades Include Furnace(2021),AC(2021), Water Heater(2021,Owned By The Seller), Washer & Dryer(2021),Sliding Screen Door(2025). Close To Parks, Restaurants, Supermarkets, Go Station, Hwy 404, All Major Banks, Costco, Home Depot. An Ideal Selection For Home- Must See! (id:60365)
44 Palomino Drive
Richmond Hill, Ontario
Welcome To This Gorgeous Well Maintained 4+2 Bedrooms Home Situated In The Sought-after Community Of Westbrook. You'll Be Greeted By Open Floor Plan Featuring, Modern Fireplace Crown Molding; Upgraded Pot Lights, Chandeliers, New top of line Engineering Hardwood on 1st & second floor , 2nd Floor Offers 4 Bedrooms ,Professionally finished basement with 2 Bedrooms, Double Door Entrance*Bright & Spacious Layout, 9'Ceiling In Main & 18' Ceiling In Family Rm *Granite Counter Top & Wrought Iron Pickets *Jacuzzi In Master Br, Fully Fenced Yard*Indoor Access To Gar*Interlock Driveway* Over 3,400 Sq Ft Living space * 2 Tier Custom Deck*Close To Bus Station, Park, Shopping Plaza*High Ranked Schools: Richmond Hill HS (8.8) and St. Theresa of Lisieux (10) Frasier Institute, TMS Private School etc ,Walking distance to Yonge St, VIVA Transit. trails, biking paths and nature reserves all within minutes of your new home, Close To The Community Center W/Swimming pool, HWY 404 & 400, Costco, Restaurants, Library, Hospital. Friendly And Safe Neighborhoods. (id:60365)
Unit #2 - 1190 Ringwell Drive
Newmarket, Ontario
Now available for lease, this versatile 7,573 sq. ft. warehouse/storage space offers an ideal layout for a growing business. The interior features a reception area, three private offices, a break room, a separate coffee area by the offices and two washrooms-one of which is fully accessible. The unit also includes two convenient loading doors- one dock-level and one drive-in, making it well-suited for light manufacturing, warehousing or contractors shipping and receiving needs. Zoned EG- many permitted uses. Located just minutes from Highway 404 & Green Lane, the property provides excellent access to major transportation routes. (id:60365)
37 Peak Point Boulevard
Vaughan, Ontario
Beautifully maintained semi-detached in one of Vaughan's most sought-after neighbourhoods. Features a bright, open layout with a modern upgraded kitchen offering custom cabinetry, quartz counters, gas range, backsplash, oversized stainless sink & premium appliances. Hardwood floors throughout living/dining areas, with an upper-level family room designed by the builder as a 4th bedroom option, now used as a cozy family room with gas fireplace. Spacious primary bedroom with walk-in closet & private ensuite. Convenient direct garage access. Landscaped backyard with interlocking patio. Finished basement with bathroom & versatile living space complete with projector & sound system perfect for movie nights. Recent updates: roof (2018), windows (2019), A/C (2015), hot water tank (2023) & upgraded attic insulation (2023). (id:60365)
Basement Unit#2 - 37 Crystal Drive
Richmond Hill, Ontario
Discover this bright 1-bedroom basement apartment in Richmond Hills Mill Pond area, offering a perfect mix of space, privacy, and convenience. Set in a mature, quiet neighbourhood, the apartment features large windows that bring in plenty of natural light, giving the home an open and airy feel. The modern kitchen comes equipped with stainless steel appliances, including a dishwasher and countertop stove, and the shared laundry makes day-to-day living simple.A private entrance and dedicated driveway parking spot add to the comfort and ease of living here. With tenants covering only a quarter of the utilities, its a cost-effective choice without compromising on quality. The location is exceptional close to public transit, shopping, green spaces, top-rated schools, and healthcare facilities all while being part of one of Richmond Hills most desirable communities. (id:60365)
123 Kersey Crescent
Richmond Hill, Ontario
"Ravine Lot!" Welcome To This Charming Three-Bedroom, Two-Bathroom, 2-Storey Detached House In The Highly Sought-After Richmond Hill Neighborhood Of North Richvale. Nestled Ona Ravine Lot, This Home Is Flooded With Natural Light.The Property Features A Finished Walk-Upbasement With A Large Open-Concept Kitchen, Perfect For AN IN-LAW SUITE Or Additional Livingspace. Enjoy The Beautiful Fenced Back-To-Ravine Garden On A Whopping 167.27 Ft Depth lot.Additional Highlights Include Ample Parking Spaces, A Roof Updated In 2019, And Windows Replaced In 2018. Conveniently Located Close To Yonge Street, Prestigious Schools, Parks, Hillcrest Mall, And Transit, This Home Offers A Perfect Blend Of Nature And Convenience. Scheduled renovation before The Commencement Date: Fresh paint. Upcoming Addition: A powder room will be installed on the main floor.Kitchen updates: New countertop will be installed and cabinets will be freshly painted. A door will be installed for the entrance to the basement. Living Room: Smooth ceiling with pot light and new laminated floors will be installed, the wall on fireplace side will be smooth and fireplace will be blocked off.."Pls Note Staging Furniture ,Shown On The Pictures, Has Been Removed" & IT IS BEING LEASED UNFURNISHED. (id:60365)
2 - 70 Silton Road
Vaughan, Ontario
Unbeatable Vaughan Location!! Near Hwy 400 & Langstaff- Surrounded by Retail, Restaurants, Transit, and Major Hwys. Approx. 2,419 SQ FT of Professionally Finished Space, Featuring Reception, 2 Offices, Boardroom, 2 Washrooms, Kitchenette and Large Open Warehouse W/Drive-In Door, Shelving and Mezzanine. Suitable for Professional, Tech, Logistics or Service Use.Warehouse: 24 X 60 feet Office: 24 X 31 feet. Gross Lease No added TMI. Flexible Lease. (id:60365)
315 - 9618 Yonge Street
Richmond Hill, Ontario
Luxury 1 Bed + Den, 2 Bath Unit with Spectacular Unobstructed Views in the Heart of Richmond Hill. 776 Sqf + 32 Sqf Balcony. Bright & Spacious Layout with Floor-To-Ceiling Windows, Laminate Flooring, Granite Countertops, Backsplash, S/S Appliances. Den Can Be Used as 2nd Bedroom or Home Office. Amazing Amenities: Indoor Pool, Sauna, Gym, Party Room, Bike Storage, Guest Suites, and More. Steps to Public Transit, Hillcrest Mall, Grocery Stores (T&T, H-Mart, No Frills), Restaurants/Cafes, Medical Clinics. Minutes to Highway, Schools, Parks, Hospital. (id:60365)
91 Wilf Morden Road
Whitchurch-Stouffville, Ontario
Welcome to your next chapter in one of Stouffville's most family-friendly neighbourhoods. Step inside to a bright, combined living and dining area with large windows that fill the space with natural light. The semi-private kitchen and breakfast area feature quartz countertops, high-end stainless steel appliances, tile flooring, lots of cabinetry and built-in shelves, and a walk-out to a beautiful backyard complete with patio stones, a playground for kids, and a storage shed. Upstairs, you'll find a rare and welcoming family room that becomes the heart of the home, offering a cozy space to unwind in the glow of natural light. Just a few steps up, three spacious bedrooms await, including a primary suite with a walk-in closet adorned with hardwood floors, creating a warm and inviting feel throughout. The finished basement expands your living space with a rec room, an additional bedroom with ensuite bath, and a separate storage area, ideal for growing families or visiting guests. This home offers thoughtful upgrades, including hardwood floors, an updated kitchen, and added outdoor living spaces. You'll love the unique layout with the upstairs family room, the front stone entrance that adds to its curb appeal, and being one of the larger homes on the street. Located close to schools, Main Street, parks, trails, Stouffville Go station, and with easy access to Markham and major highways, this is the perfect place to put down roots and build memories for years to come. (id:60365)













