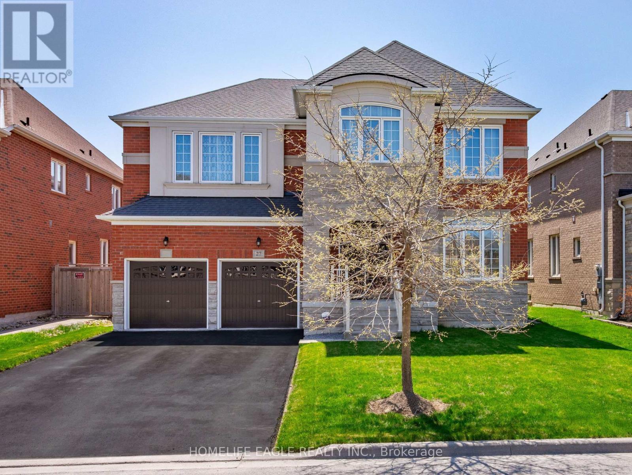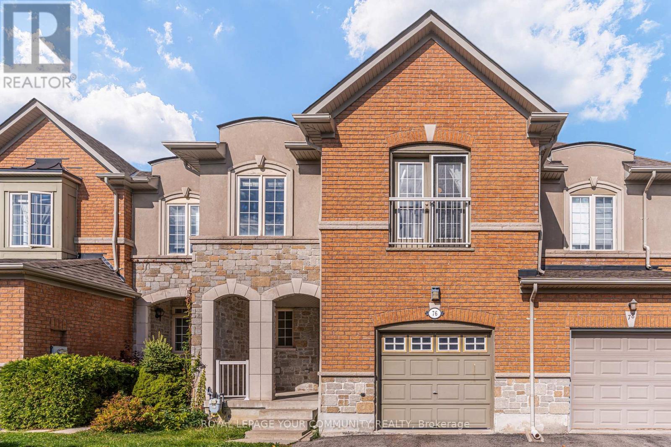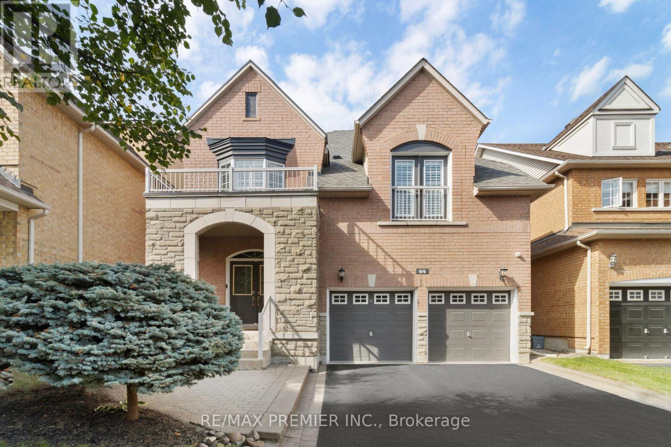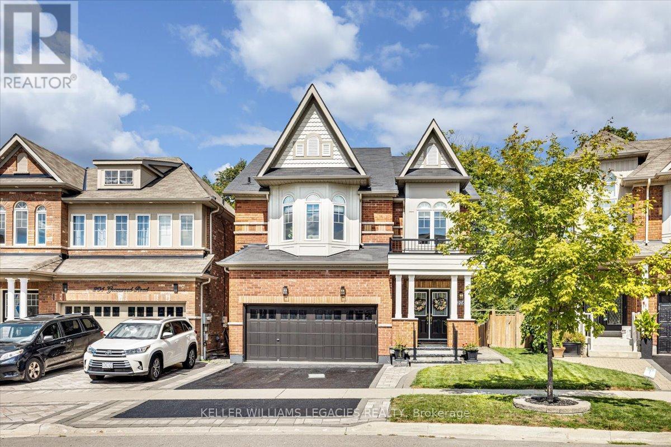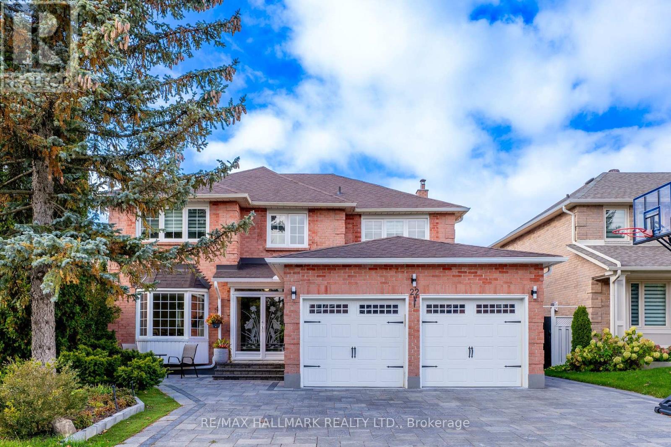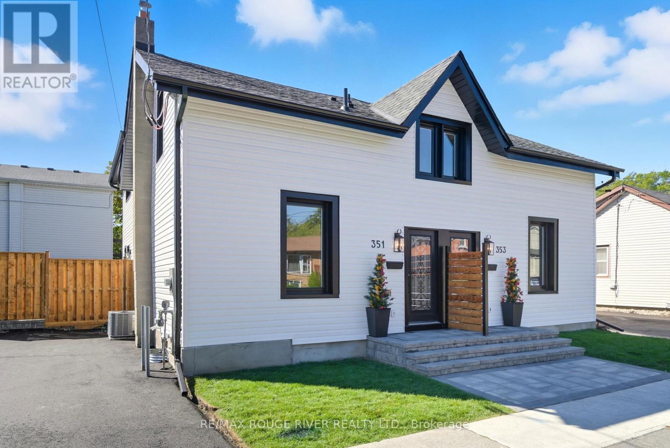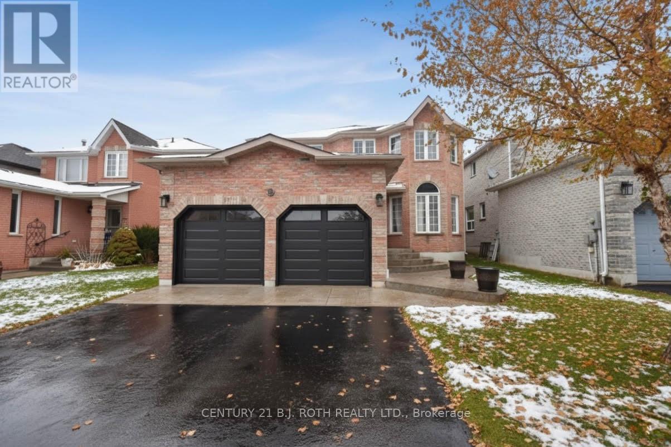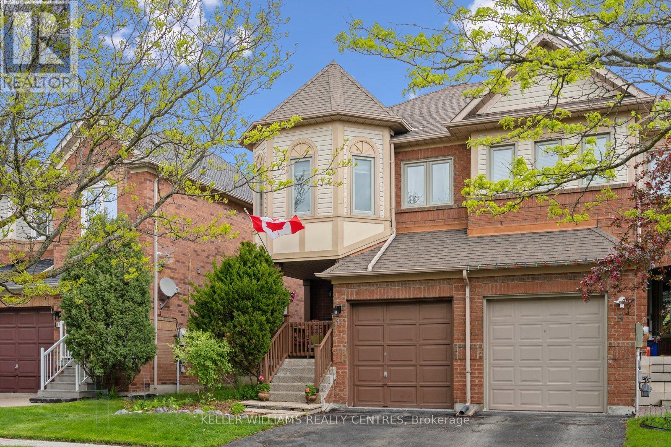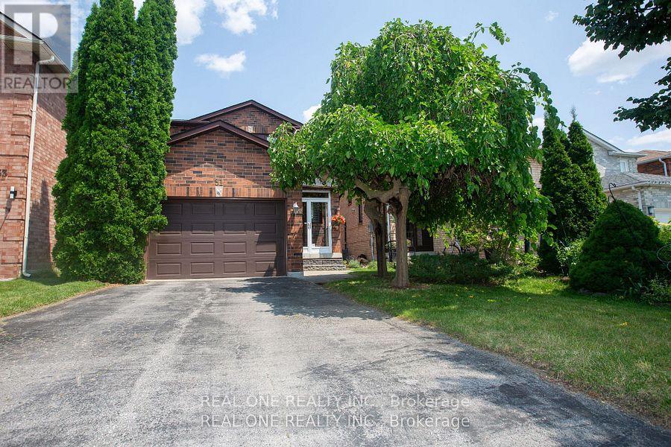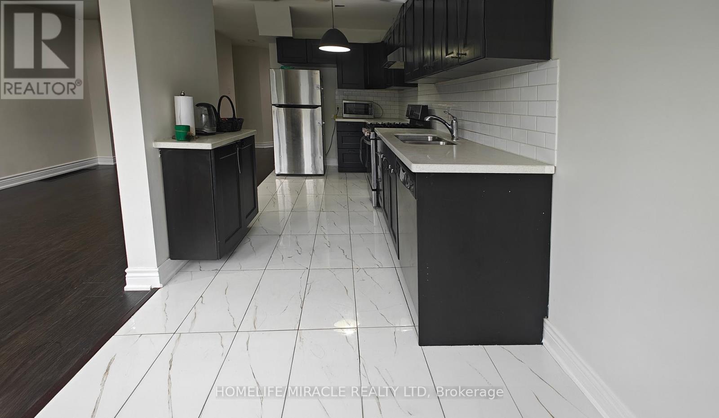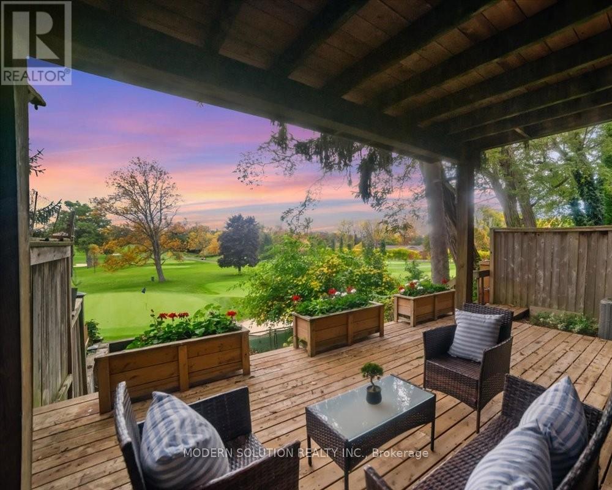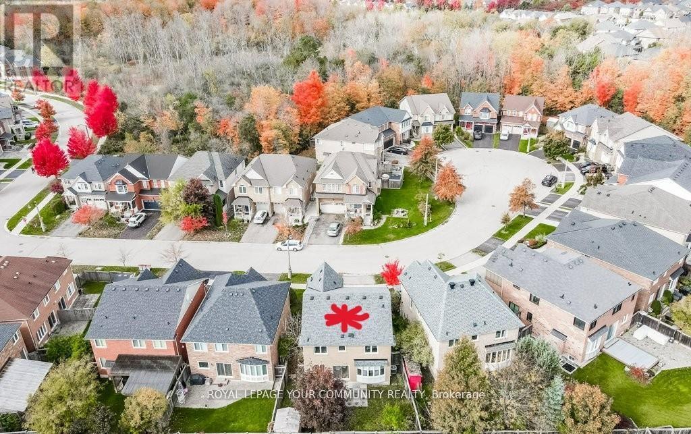27 Scarlet Way
Bradford West Gwillimbury, Ontario
The Perfect 5+1 Bedroom & 4 Bathroom Detached *Premium 50Ft Wide Frontage* Pool Sized Backyard *Located In Bradford's Family Friendly Neighbourhood* Enjoy 4,059 Sqft Of Luxury Living + 1,843Sqft Total Unfinished Basement Area W/ Separate Entrance* Beautiful Curb Appeal W/ Stone & Brick Exterior* No Sidewalk On Driveway W/ Ample Parking* Covered Front Porch & Double Main Entrance Doors* Sunny South Exposure & Functional Floor Plan* Main Flr Office W/ French Doors Overlooking Frontyard* Open Concept Living & Dining Rm W/ Pot Lights, Expansive Windows & Zebra Blinds *Perfect For Entertaining* Chef's Kitchen Includes *8Fft Centre Island W/ Custom Light Fixtures* Large Built In Double Pantry* Modern Cabinetry W/ High End KitchenAid Range & Refrigerator *Bosche Dishwasher* Sink Over Window W/ Reverse Osmosis For Drinking* Large Breakfast Area W/ 8FT Tall Sliding Doors To Sundeck* Large Family Room W/ Gas Fireplace W/Marble Mantle *Electric Zebra Blinds* Large Windows Bringing Ton Of Natural Light* High End Finishes Include Hardwood Flrs & Smoothed Ceilings On Main* Iron Pickets & Hardwood Steps ForStaircase* Upgraded Tiles In Foyer & Bathrooms* Interior & Exterior Potlights* Custom LightFixtures & Modern Zebra Blinds* Spacious Primary Bedroom W/ His & Hers Closet Including Custom Organizers* Spa-Like 5PC Ensuite W/ All Glass Stand Up Shower *Modern Black MOEN Shower Control* Double Vanity W/ Make Up Bar & Deep Tub For Relaxation* All Ultra-Large Bedrooms W/Access To Ensuite Or Semi Ensuite & Large Closet Space* 2nd Floor Multi-Functional Living Rm*Can Be Used As 6th Bedroom* 2 Access Staircase To Basement *R/I For Full Bathroom* 200AMPS Control Panel *Endless Potential* 2 Gated Fenced Backyard *Beautifully Landscaped* Huge Gap Between Neighbourhing Homes* Built By Reputable Builder Great Gulf* Close To Shops & Restaraunts On Holland St, Top Ranking Schools, Local Parks, Community Centre, The Bradford GO, HWY 400 & Much More* Don't Miss! Must See* (id:60365)
76 Cabernet Road
Vaughan, Ontario
Welcome to One of the Most Coveted Streets in Prestigious Thornhill Woods! This exceptional residence offers a rare, expanded family room on its own private mid level an elegant and highly sought after feature. Situated on a premium lot backing directly onto a serene park, the home boasts a beautifully crafted custom deck, perfect for outdoor entertaining. Step inside to discover just upgrade 9' smooth ceilings with designer pot lights, gleaming hardwood floors, and an upgraded chef inspired kitchen complete with granite countertops and timeless wrought iron railings. Convenient direct garage access enhances everyday functionality. Well maintained with key updates including a newer roof (2015), upgraded R-50 attic insulation, and modernized light fixtures throughout. The fully finished basement is thoughtfully designed with acoustic sound insulation and a stylish 3-pc bath ideal for a nanny suite, recreation room, home theatre, or private workspace. Freshly painted from top to bottom and truly move-in ready, this home delivers comfort, elegance, and exceptional value in one of Thornhill Woods''s most desirable neighbourhoods. (id:60365)
64 Leameadow Road
Vaughan, Ontario
Executive Home In Thornhill Woods! Discover This Clean And Gleaming Upgraded Residence Offering An Exceptional Layout With Large Principal Rooms And Spacious Bedrooms. A Professionally Landscaped Exterior Features Interlocking Stonework On Both The Driveway And Backyard, Creating A Welcoming Curb Appeal And Perfect Outdoor Living Space. The Bright Breakfast Area Overlooks The Private Backyard, While The Bonus Third-Floor Loft Provides Endless Options For A Home Office, Gym, Or Retreat. Designed For Entertaining, The Home Offers A Generous Patio And Open-Concept Flow. Custom Upgrades Throughout Include Elegant Crown Molding, Pot Lights, And California Shutters, Blending Timeless Style With Modern Functionality. Located In The Heart Of Thornhill Woods, Enjoy Easy Access To Vaughan Mills Shopping, Trendy Restaurants, Quaint Cafes, Boutiques, Easy Access To Highways 407 & 400, Rutherford GO Station, And Vaughan Metro TTC Subway. A Short Walk To Top-Rated Schools And Nature Trails Makes This Home Perfect For Families. (id:60365)
208 Greenwood Road
Whitchurch-Stouffville, Ontario
Welcome to this beautifully 2,732 sq.ft , 2 storey detached home, ideally located in one of Stouffville's most sought-after communities. Backing onto scenic greenspace with mature trees and walking trails, this property offers four spacious bedrooms, four bathrooms, a finished basement, and an unbeatable family friendly setting. The bright, open concept main floor features large windows that frame stunning backyard views, filling the home with natural light. A wraparound kitchen with ample cabinetry and counterspace keeps you connected to the living and dining areas, making this the perfect layout for both everyday living and entertaining. Upstairs, you'll find four generous bedrooms and a versatile den ideal for an office or study space. The primary suite includes a private ensuite, while each additional bedroom is thoughtfully designed with comfort and function in mind. The finished basement w/ 871sq ft of space , adds even more living space, a full bathroom, and a flexible open layout perfect for a playroom, media room, gym, or guest suite. Direct interior garage access from the main level adds everyday convenience. Step outside to your private backyard oasis, complete with a lounge area and fire pit, all while backing directly onto greenspace and trails. In the fall, the mature trees create a spectacular display of color. This home is ideally situated within walking distance to Main Street Stouffville, the GO Station, Harry Bowes Public School with childcare programs, and Greenwood Park with its splashpad which enhances its family appeal. Modern, move in ready, and set in a peaceful neighborhood, this home blends nature, community, and everyday convenience. Don't miss your chance to call it yours. (id:60365)
22 Larratt Lane
Richmond Hill, Ontario
Discover elevated living at 22 Larratt Lane, a refined executive home set within one of Richmond Hill's most sought-after school districts. This residence offers over 3,000 sq ft above grade plus a fully finished lower level, delivering more than 4,500 sq ft of bright, comfortable, and thoughtfully designed space. The main level greets you with a private office, elegant living and dining areas, and a chef's kitchen featuring granite counters, premium stainless-steel appliances, custom cabinetry, and a tucked-away pantry. The family room creates the perfect gathering space with its beautiful stone gas fireplace. Upstairs, four generous bedrooms include a peaceful primary suite with a spa-style ensuite and walk-in closet. The lower level, complete with a separate entrance and three additional bedrooms, offers exceptional versatility-ideal for extended family, guests, or a strong income-producing suite. Notable upgrades include marble flooring on the main level, maple hardwood upstairs, heated second-floor bathrooms, recent professional landscaping (2023), a newer furnace (2025),enhanced insulation, a sprinkler system, and central vacuum. Set on a premium 51.36 ft by106.30 ft lot and steps from top-ranked St. Theresa of Lisieux CHS (#4 in Ontario), this home is moments from golf courses, parks, trails, the community center, library, and transit-offering an unbeatable combination of luxury, convenience, and lifestyle. (id:60365)
351 John Street
Cobourg, Ontario
Freshly Updated & Move-In Ready in the Heart of Cobourg! Completely transformed from top to bottom, this stunning 3+1 bedroom, 3 bathroom semi-detached home offers over 2,000 sq. ft. of beautifully finished living space. Every detail has been thoughtfully designed with quality craftsmanship and upscale finishes throughout. The bright, open-concept main floor is perfect for both everyday living and entertaining, featuring a stylish living and dining area anchored by a showstopping gourmet kitchen. Enjoy quartz countertops and backsplash, a custom wood island with secret drawers, garbage and spice pullouts, a pot filler, water/ice fridge, and a hidden coffee and breakfast bar with microwave. Elegant touches such as a statement chandelier, glass wine displays, and custom Aria floor vents elevate the space, while the convenient main-floor laundry (with stacked washer/dryer) adds everyday practicality. Step through the kitchen to a brand-new patio and fully fenced backyard-ideal for summer gatherings or quiet relaxation. Upstairs, the spacious primary suite offers a spa-inspired ensuite with glass shower and LED mirror. Two additional bedrooms share a stunning 5-piece bathroom complete with a freestanding tub, double sinks, and a glass shower. Each bedroom is outfitted with custom closets for smart, stylish storage. The finished lower level expands your options with a versatile rec room and an additional bedroom-perfect for guests, a home office, or gym. Enjoy peace of mind with extensive updates throughout, including all-new plumbing and electrical (with upgraded city water line), windows, siding, soffits, gutters, driveways, fencing, grass, sump pump, furnace, A/C, and ductwork. Located within walking distance to downtown shops, restaurants, and pubs, and just minutes from Cobourg's beach, marina, and Highway 401, this home blends luxurious modern living with unbeatable convenience. Move right in and start enjoying Cobourg living at its finest! (id:60365)
28 Shaina Court
Barrie, Ontario
Welcome to 28 Shaina Court! Located on a quiet, family-friendly court in one of South Barrie's most sought-after neighbourhoods. This stunning all-brick home offers nearly 3,000 sq ft of beautifully finished living space. Exceptional curb appeal greets you with stamped concrete stairs and walkway, stylish new garage doors, and a welcoming front entry. Inside, the spacious foyer opens to a bright living room and a formal dining room-perfect for family gatherings. The eat-in kitchen features stainless steel appliances, a full pantry wall, breakfast bar, and walkout to a maintenance-free composite deck overlooking the landscaped, fully fenced yard. A cozy sunken family room with a gas fireplace, an updated powder room and a laundry/mud room with inside entry to the garage completes the main level. Upstairs, discover four large bedrooms including a generous primary suite with walk-in closet and a luxurious ensuite with soaker tub and separate shower! The professionally finished basement provides additional living space with a games room, fifth bedroom, den, and 3-piece bath-ideal for guests or a growing family. Recent updates include a new furnace (2023), A/C (2025), fresh paint, and new flooring throughout the main level. Conveniently located minutes from Barrie's South GO Station, schools, shopping, and parks.This move-in-ready home is the total package-spacious, stylish, and perfectly located! (id:60365)
11 Snedden Avenue
Aurora, Ontario
Offers anytime! Welcome to 11 Snedden Avenue - a bright, spacious 3-bed, 3-bath home ideally situated with no neighbours in front or behind! Backing onto a peaceful hydro corridor and facing a park directly across the street, this home offers a blend of space, natural light, and privacy. This former model home is a *no-smoking home*, and has been meticulously maintained by its original owner and boasts extra-large principal rooms and a thoughtful, functional layout. Major home systems have been updated and well maintained: roof, windows (2015), furnace (2022), a/c, and water tank are all in excellent working order. New master bath vanity/counter/sink (Nov 2025). The spacious kitchen features extensive storage and a breakfast bar, opening seamlessly into the open-concept living/dining area, with a walk-out to the fully fenced backyard. As an end unit, this home features additional windows, offering the feel of a detached home, and welcomes plenty of natural light with Eastern and Western exposure. Step outside to your private oasis with a pergola-covered deck - ideal for morning coffee with the birds, evening barbecues, or simply relaxing with the ultimate privacy. The extended garage is a rare feature, fitting a full-size SUV w/ plenty of shelving for extra tires, lawn mower, XL garbage/recycling bins, etc. Situated on a quiet, family-friendly street, with a short walk to top-rated schools, amenities (Sobeys, T&T, Longos, Shoppers Drug Mart, Superstore, Canadian Tire), restaurants, gyms (GoodLife, LA Fitness, Family Leisure Complex), Aurora Seniors Centre, Cineplex Odeon, and the Aurora Arboretum - home to the famous Field of Gold, where over 12,000 daffodils bloom, with swans, great blue herons, walking trails, beach volleyball courts, soccer pitches, and baseball diamonds. Commuting is easy with access to GO Transit, bus routes, and Highway 404. Move-in ready, full of potential, don't miss your chance to own one of the most desirable units in the neighbourhood! (id:60365)
31 Cougar Court
Richmond Hill, Ontario
Rarely Offered Detached 3-Bed, 3-Bath Home in Prime Richmond Hill* Nestled in the Highly Sought-after Devonsleigh Neighbourhood*Nestled in the highly sought-after Devonsleigh Neighbourhood* Updated & Well-maintained Home sits on a quiet private cul-de-sac, offering exceptional backyard privacy & a picturesque setting * Located in one of Richmond Hills Top School zones, Ideal for families* Enjoy Spacious, Sun-filled Rooms W/Abundant Natural Light throughout*Bright Kitchen features quartz countertops, a generous breakfast area, ample cabinetry, and a walk-out to a tree-lined backyard perfect for relaxing or entertaining* 3 generously sized Bdrms, including a large primary suite* $$$ Spent on Recent Upgrades: Brand New Hardwood Flooring, New Roof, New Pot Lights, Newly Installed Interlocking in Front & Backyard. Wooden California shutter throughout* Perfectly located just Steps to top-rated Schools, Parks, Public transit & All Essential Amenities*** Don't miss this rare opportunity in one of Richmond Hill's most desirable communities! (id:60365)
6 September Place
Brampton, Ontario
This charming family townhome boasts 3 bedrooms and 3.5 bathrooms, situated on a serene ravine lot in a quiet neighborhood. The main floor features an open concept design with a spacious great room, Kitchen counter top are fully upgraded The functional kitchen is equipped with modern appliances, ample cabinet space, and a convenient breakfast area that seamlessly integrates with the dining space and accesses the deck. The expansive master bedroom includes a walk-in closet and a 4-piece ensuite with a relaxing soaker tub. Two additional spacious bedrooms feature generous closets. separate laundry facilities and a FINISHED WALKOUT BASEMENGT with a 3-piece bath +4TH BEDROOM AND KITCHEN provide added convenience With ravine lot,+ (Add rental income). Close to top rated school. This property presents an excellent opportunity for first-time buyers or investors. The seller is willing to negotiate a lease agreement for $3500.00 per month. Don't Miss It. Virtual staging in house (id:60365)
1464 Credit Woodlands Court
Mississauga, Ontario
A Rare Opportunity Backing Onto Credit Valley Golf Course. Offered for the first time in over four decades, this exceptional freehold townhome presents a once-in-a-lifetime opportunity to own a piece of serenity in the heart of Mississauga. Nestled on a quiet, family-friendly court, the home backs directly onto the lush fairways of Credit Valley Golf Course, offering an unparalleled view and a truly relaxing backdrop. Inside, the multi-level layout features three spacious bedrooms and two and a half bathrooms. The large primary bedroom overlooks the course and has a four-piece en-suite with a walk-through closet . The main floor includes a versatile family room or office space, ideal for remote work or quiet evenings. Multiple walkouts to tiered decks create seamless indoor-outdoor living and entertaining. This move-in-ready home boasts numerous updates, including newer appliances, and offers exciting potential to open up the main floor for a modern, open-concept design that could further enhance its value. Located just minutes from shopping, restaurants, and two GO stations, it combines peaceful living with unbeatable convenience. Don't miss this rare chance to own a home with timeless appeal and a view that never gets old. (id:60365)
18 Weldon Woods Court
Whitchurch-Stouffville, Ontario
Beautiful, move in ready, 4 bedroom, double garage detached house located on a quiet cul-de-sac next to conservation area, steps to the community center. This Mattamy built home has a fantastic layout that maximizes all available space. Current owners improved the house from inside out: water filtration system and water softener; hard wood floors in all rooms and stairs; upgraded closets; Napolean Fireplace; kitchen backsplash, faucet; bathroom vanities and repainted the entire house. Roof shingles, rental hot water tank and garage opener all replaced within the last couple years. Unfinished basement with rough-in for additional bathroom is a blank canvas to design, custom build to your personal preference to add more living space if needed. You are buying more than a house with 18 Weldon Woods Crt, this is a rarely offered opportunity to have your future home on a quiet, family-friendly street right in the central part of Town. Picture the daily walks around and through the conservation area, being steps to the community centre with activities all times of the year: Swimming, Library, Court Sports, Pickleball/ Tennis Courts, Skate Park, Ice Skating Trail. Memorial Park events like fireworks, concerts, movies and being close to the large park and bike paths for a healthy lifestyle. Walk or drive to Main Street to visit the boutique shops, excellent restaurants, GO Station, and be a few minutes drive away from multiple grocery stores. If you are looking to live on a quiet, family-friendly, tight-knit community and be central to everything this wonderful town has to offer, this is the house for you! (id:60365)

