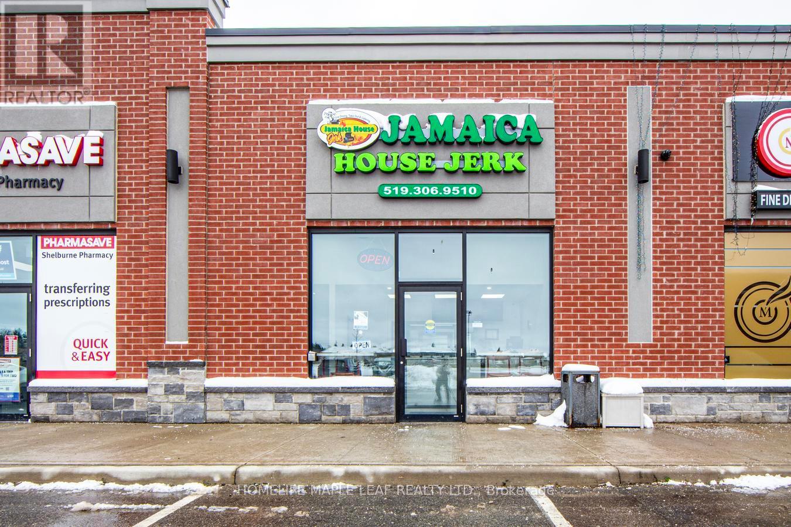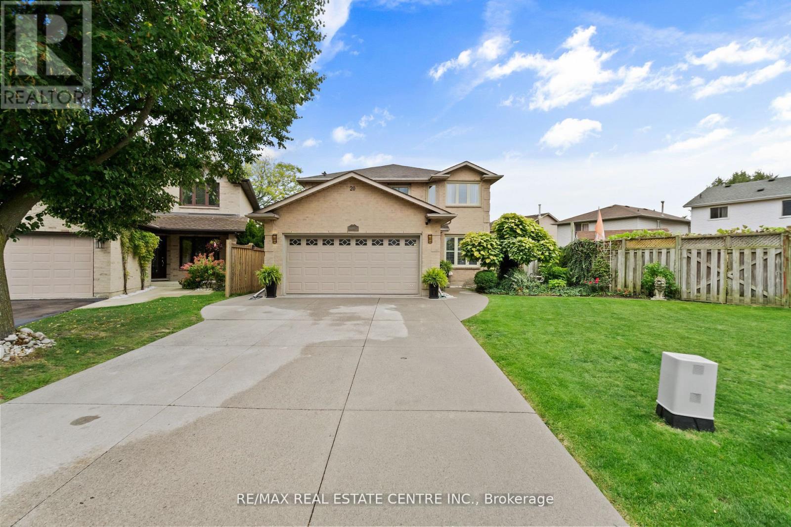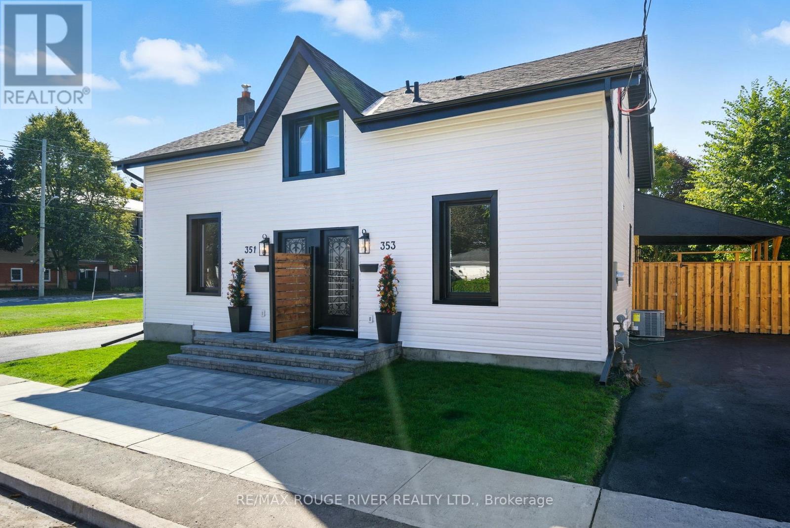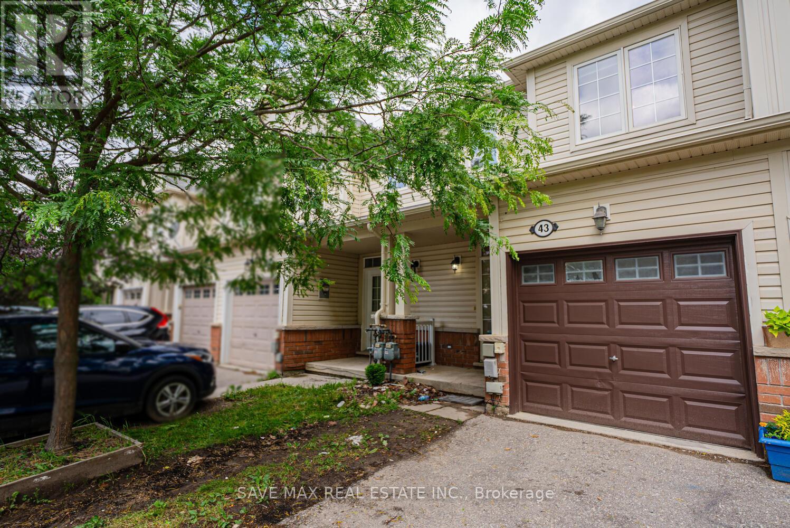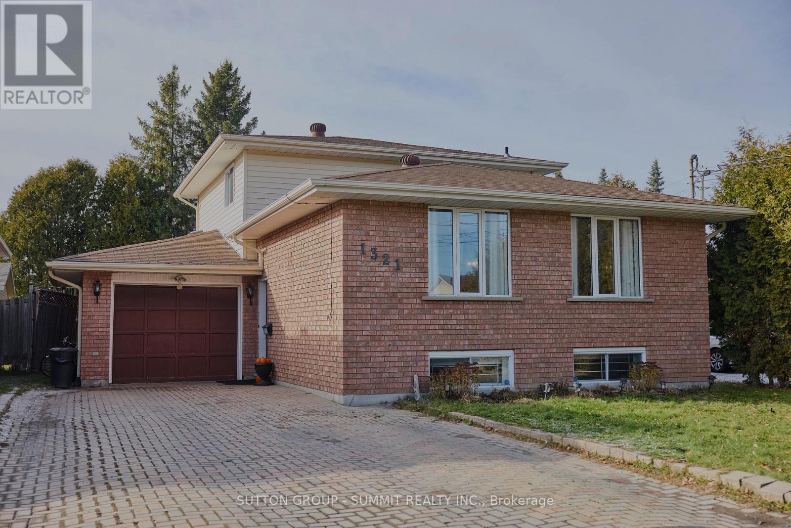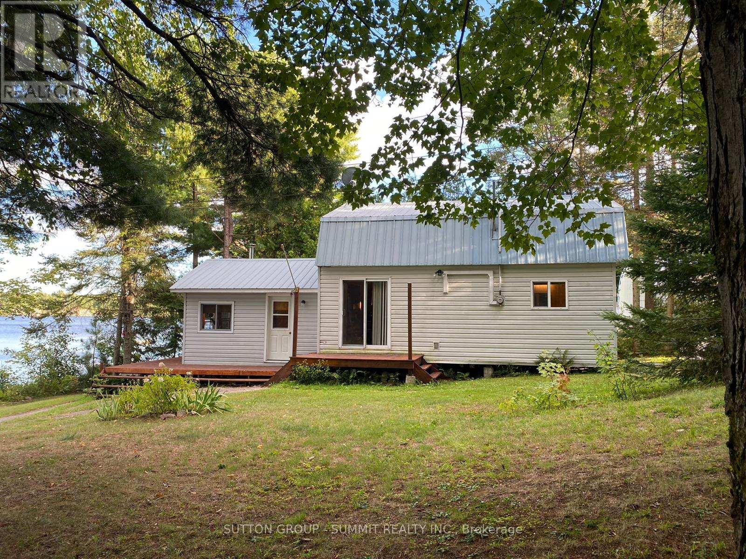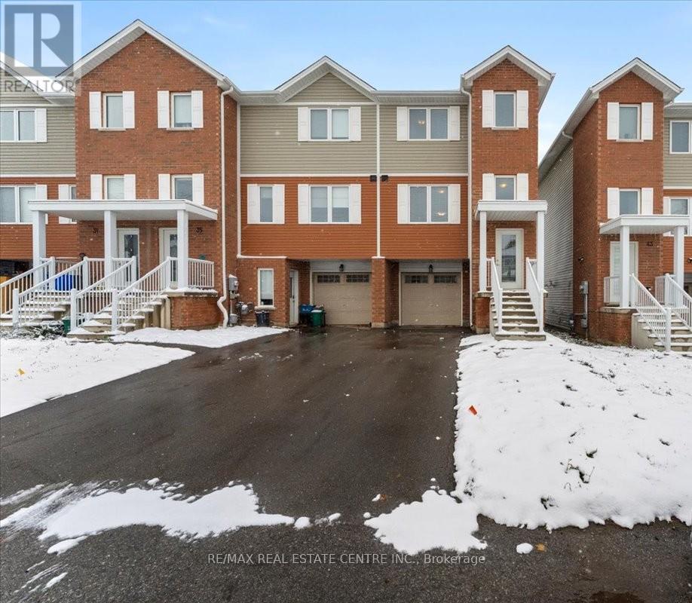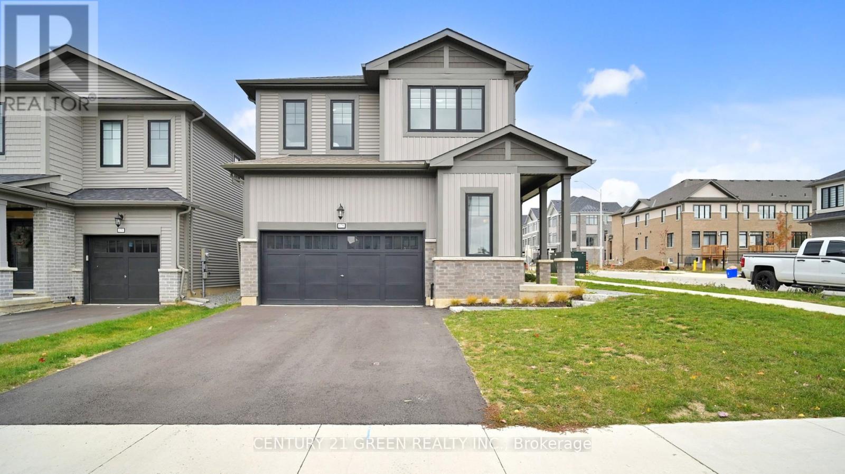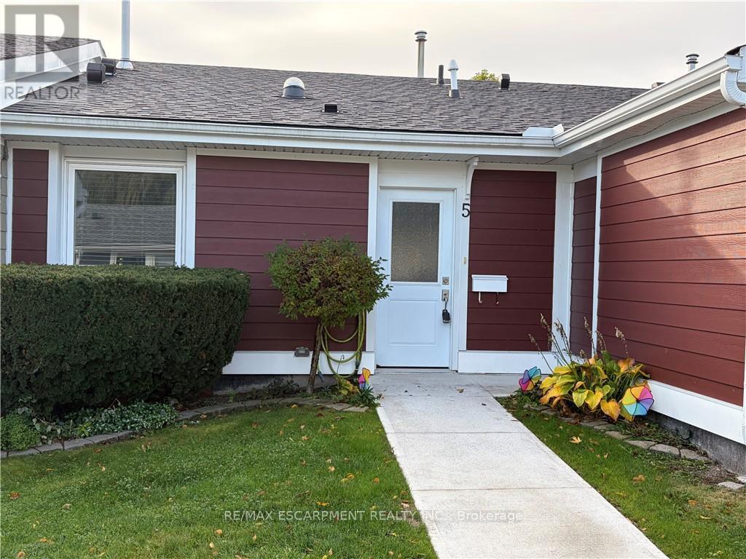Basement - 98 Newton Drive
Toronto, Ontario
Very Clean, Bright & Spacious Two Bedroom Basement Apartment With Ensuite Washer & Dryer. Superb Location In Highly Sought After Willowdale Area, Steps To Yonge St, Ttc, Schools, Shops And Restaurants. Tenants To Pay 40% Of All Utilities. (id:60365)
33 - 73 Warren Trail
Welland, Ontario
Welcome To #33-73 Warren Trail, Welland A Rare And Remarkable Opportunity To Lease A Modern, Live-Work 3-Level Townhouse. This 4 Bedroom, 3-Bathroom Property Is Designed For Both Convenience AndStyle. The Second Level Is Bright And Spacious,Boasting An Open-Concept Layout With A Large Living RoomThat Leads To A Balcony. The Designer Kitchen Is Equipped With A Large Center Island, Perfect For Meal Prep And Entertaining, While The Adjoining Dining Room Also Provides A Walkout To AnotherBalcony. Additionally, Theres A Convenient Bedroom On This Level, Ideal For Guests Or As A Home Office. OnTheThird Level, You'll Find A Serene Primary SuiteWith A Walk-In Closet And A Luxurious 4-Piece Ensuite.Two More Well-Appointed Bedrooms, Along With A Laundry Room, Complete ThisFloor. Premium Upgrades Include Vinyl Flooring, Pot Lights, Large Windows, And Soaring 9-Foot Ceilings Throughout. Don'tMiss This Unique Chance To Lease A Residential Property In The Heart Of Welland. Tenant to pay 100% utilities (id:60365)
104 - 303 Col Phillips Drive
Shelburne, Ontario
Great Opportunity to own your own Jerk Chicken Restaurant. Well Established Restaurant in Fastest Growing Community. Its Sale of Business without Property. All the Chattels are Included in the Price, Condo Maintance Fees is 900$ and Monthly Rent including TMI is $3200. Remaining Lease 1.5 Years Left, New Lease can be Signed. 45 Mins From GTA, 20 mins to Orangeville. 50 mins to Barrie. (id:60365)
20 Driftwood Place
Hamilton, Ontario
Tucked away on a quiet, private street, this beautifully maintained detached home offers theall essential amenities, it's ideally situated for families and commuters alike. Step outsideand discover your own backyard oasis, complete with a spacious deck, sparkling pool, and aperfect blend of lifestyle and location. Just minutes from the highway, shopping, schools, and a soothing hot tub. Whether you're entertaining or simply unwinding, this private retreat is designed for year-round enjoyment. Inside, the home features 3+1 bedrooms and 4 bathrooms, with a finished basement offering excellent potential for an in-law suite or separate rental unit providing a fantastic opportunity for added income or multi-generational living. Don't miss your chance to own a move-in ready home in one of Stoney Creek's most desirable neighbourhoods! (id:60365)
353 John Street
Cobourg, Ontario
Fully Updated & Move-In Ready in the Heart of Cobourg. Offering over 2,000 sq. ft. of finished living space, this completely updated 3+1 bedroom, 3 bathroom semi-detached home blends thoughtful design with quality craftsmanship and high-end finishes throughout. The bright, open-concept main floor features spacious living and dining areas anchored by a showstopping gourmet kitchen with quartz counters and backsplash, a custom wood island with secret drawers, garbage and spice pullouts, pot filler, water/ice fridge, and a hidden coffee and breakfast bar with microwave. Elegant touches like a statement chandelier, glass wine displays, and custom Aria floor vents elevate the space, while the convenient main-floor laundry with stacked washer and dryer adds practicality. From the kitchen, walk out to a brand-new covered deck and fully fenced backyard-perfect for entertaining or relaxing outdoors. Upstairs, the primary suite offers a spa-like ensuite with LED mirror and glass shower, while two additional bedrooms share a beautifully finished 5-piece bath with freestanding tub, double sinks, and glass shower. Each bedroom includes custom closets for organized living. The finished basement extends the space with a versatile rec room and an additional bedroom-ideal for guests, a home office, or gym. Enjoy peace of mind with extensive updates including all-new plumbing and electrical (with upgraded city water line), new windows, siding, soffits, gutters, driveway, fencing, grass, sump pump, and A/C. Additional details such as new doors with iron inserts and keyless entry, upgraded trim, oak staircases with iron spindles, and blown-in attic insulation add even more value. Perfectly located within walking distance to downtown Cobourg's shops, restaurants, and pubs, and just minutes from the beach, marina, and Highway 401.This home offers luxurious living in a sought-after location-move right in and make it yours! (id:60365)
43 - 21 Diana Avenue
Brantford, Ontario
Beautifully renovated 3-bedroom, 3-washroom townhome in the highly sought-after West Brant community! Ideally situated just minutes from schools, shopping, parks, and scenic trails.The home offers a freshly painted, open-concept main floor featuring pot lights, a spacious living and dining area, and a modern eat-in kitchen with quartz countertops and a stylish backsplash.Upstairs showcases three generous bedrooms, including a primary suite with a 4-piece ensuite and walk-in closet, plus a second full bathroom for added convenience. Patio doors from the main floor open to a private patio and full backyard-perfect for entertaining or relaxing outdoors.Additional highlights include a single-car garage with inside entry, 9-foot ceilings, and new vinyl flooring on the main level. Ample visitor parking available right in front of the home. (id:60365)
1321 Talon Street
Greater Sudbury, Ontario
Welcome to 1321 Talon Street, a beautifully maintained 3+2 bedroom, 3 bathroom home located in one of New Sudbury's most desirable family-friendly neighborhoods. This move-in-ready property is ideally situated close to shopping, grocery stores, schools, restaurants, and public transit, offering both comfort and convenience. The bright open-concept main floor features a warm and inviting kitchen and dining area designed for entertaining, complete with freshly painted cabinetry, butcher block counter tops, an oversize island withe seating, and stainless steel appliances. the upper level offers three spacious bedrooms and a full bath, while the lower level includes two additional bedrooms, one with a private ensuite, a separate laundry and workspace area, and a large crawl space for seasonal storage. Outside, you'll Love the fully fenced backyard with a large deck, perfect for kids or pets, along with a custom-built insulated and wired shed that can easily serve as a home office, studio, or playhouse. The attached garage provides ample storage, and the interlock driveway accommodates up to four vehicles. with generous space, tasteful finishes, and a prime central location, this home is perfect for growing or multi-generational families looking to enjoy everything new Sudbury has to offer. (id:60365)
98 West Ham Lake Road
Killarney, Ontario
This charming 3-bedroom, 1-bathroom waterfront cottage on Ham Lake offers the perfect blend of comfort, community, and income potential. Set on a .43 acre lot with year-round road access, this fully winterized, four-season home or cottage delivers the ideal balance of relaxation and convenience. Inside, you'll find tongue-and-groove pine accents, a bright open-concept living area, and a well-equipped kitchen with included appliances. Large windows fill the space with natural light and showcase tranquil lake views, while the warm, rustic interior makes it perfect for family getaways or weekend escapes. Step outside to enjoy a private aluminum dock, fire pit, and gazebo overlooking the clear, spring-fed waters of Ham Lake, or Unwind on the elevated deck with Muskoka chairs. The property includes parking for up to six vehicles and strong cell service, offering both comfort and practicality. Outdoor enthusiasts will appreciate the excellent fishing, ice fishing and skating in winter, and snowmobile trails within 3 km, with over 400,000 acres of Crown land next door and Georgian Bay less than 10 minutes away. Conveniently located off Hartley Bay Road, near Highway 69 and the French River Trading Post, it's within easy reach of Killarney Provincial Park and Sudbury. With a proven rental history and fully booked summer season, this self-sufficient, turnkey property is ready to continue generating income or serve as your own four-season getaway. A rare opportunity to own a waterfront home that combines lifestyle, comfort, and investment value in the heart of Northern Ontario. (id:60365)
39 Denistoun Street
Welland, Ontario
Welcome to 39 Denistoun St. Beautiful 3 Bedrooms and 3 bathrooms End Unit townhouse. Just Like Semi Detached. Freshly Painted in lovely neutral color. The Walk out Basement is partially finished Offering a Great rental Potential. Just add what's needed and a fully contained walkout unit is ready for generating a sizeable monthly income. The Basement can also be accessed from backside of the house (walkout) by going through the side of the house. Upstairs, the main floor has an open concept living, dining and kitchen, complemented by high ceilings and many large windows bringing natural light all day. the laundry and powder room also share the same floor. The second floor, house three spacious bedrooms where the Principal room comes with 4 pc. ensuite while the other full bathroom is annexed with other 2 Bedrooms. In the front, you can park two (2) cars on the Driveway and one (1) inside the garage. The backyard is quite deep too (113 ft long lot). Close to all amenities, 20 Mins drive to Brock University. A few Minutes drive to Hwy 406. Less than half an hour to Niagara Falls. this is a great opportunity to live upstairs and rent the basement or rent out both the units to maximize revenue. The whole house has been just Freshly Painted. The basement walls and ceiling have been drywalled. There's A rough-in for 3 pc and kitchen sink in the basement. The house Shows A+++. Priced to Sell. Bring offers. The Seller is motivated. 2.5% commission to Coop Broker. (id:60365)
610 New Lakeshore Road
Norfolk, Ontario
Incredible Port Dover building lot opportunity! Rare shovel-ready lot with approved building permit, paid building permit fees with full drawings, ready for construction. Option available for buyer to build with preferred licensed Tarion builder under a separate contract. Estimated total project cost with builder approximately $950,000 (land + construction of house with finished basement at basic builder finishes, upgrades are extra). Land sale only - construction is a separate optional arrangement. Set along sought-after New Lakeshore Road, this 0.19-acre (70 x 120) residential lot offers a unique chance to bring your dream home or investment project to life in one of Norfolk's most desirable lakeside communities. The approved house plans feature a single detached bungalow design with three bedrooms on the main level and two additional bedrooms in the finished basement, including a separate entrance and full bathroom-ideal for extended family or income potential. The property is level, fully grassed, and equipped with natural gas, hydro, and high-speed internet at the road-making it an ideal, ready-to-go site. Just steps from Lake Erie and surrounded by serene rural views, this location blends peaceful country living with quick access to Port Dover's shops, marinas, golf, and dining. A rare turnkey opportunity for those seeking the perfect balance of convenience, lifestyle, and build readiness near the water. (id:60365)
175 Blackbird Way
Hamilton, Ontario
Welcome to Your Dream Home! Step into this Stunning one-year-old Corner Detached Home built by Branthaven, one of the most well-known and reputable Builders in the area. This Beautiful property offers 4 Spacious Bedrooms and 3 Bathrooms, perfectly designed for modern family living. You'll love the welcoming Foyer that opens up to a Bright Open-Concept Living and Dining area, complemented by a Modern Kitchen featuring a Centre Island with a Breakfast Bar - the perfect spot to enjoy your morning coffee or casual meals with family. The Home is filled with Natural Sunlight from its large windows, creating a Bright and Uplifting Atmosphere throughout. The Laundry room is conveniently located on the second floor, making daily chores effortless. Enjoy the benefit of a large, unfinished basement, a blank canvas ready for your personal touch - create a home gym, recreation room, or extra living space as you wish. Sitting proudly on a corner lot, this home also offers a Double-car Garage, easy highway access, and a prime location close to Hamilton airport, shopping, schools, parks, and all major amenities. Don't miss this incredible opportunity - book your private showing today and make this beautiful home yours! (id:60365)
5 Jaczenko Terrace
Hamilton, Ontario
Welcome to St. Elizabeth Village, a gated 55+ community offering a peaceful and active lifestyle. This beautifully maintained 912 square foot bungalow provides comfortable one floor living with a bright and open layout. The home features one bedroom and one bathroom and is perfectly situated overlooking one of the Village's scenic ponds, offering a tranquil and private view. The kitchen is equipped with stainless steel appliances and a peninsula with seating, ideal for casual dining or entertaining. A solar tube brings in additional natural light, brightening the space that opens seamlessly into the dining and living room for an inviting and airy feel. Just a short walk from your front door are the Village's outstanding amenities including a heated indoor pool, fitness centre, saunas, hot tub and golf simulator. Creative residents will enjoy the woodworking and stained glass shops, while convenient on site services include a doctor's office, pharmacy and massage clinic. The Village is also only minutes away from grocery stores, restaurants and shopping, with public transportation available directly into the community. This home offers the perfect balance of comfort, convenience and community in a serene and welcoming setting. CONDO Fees Incl: Property taxes, water, and all exterior maintenance. (id:60365)



