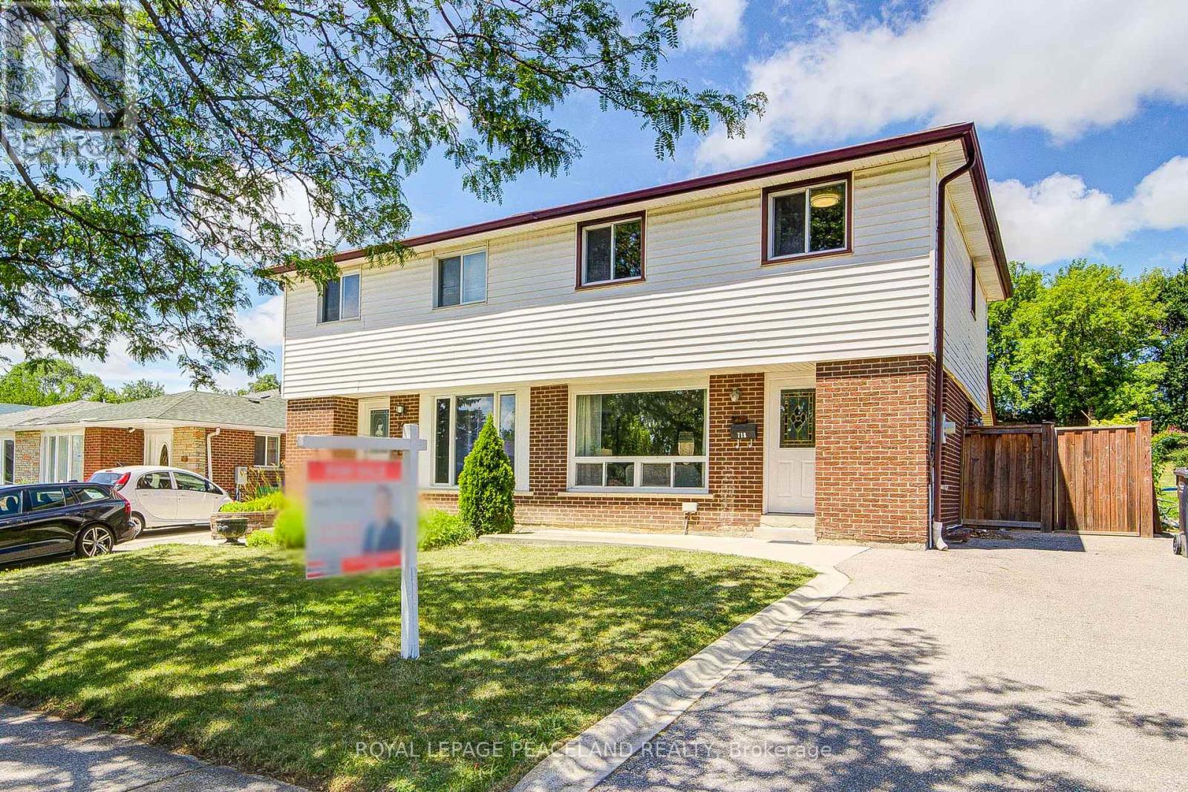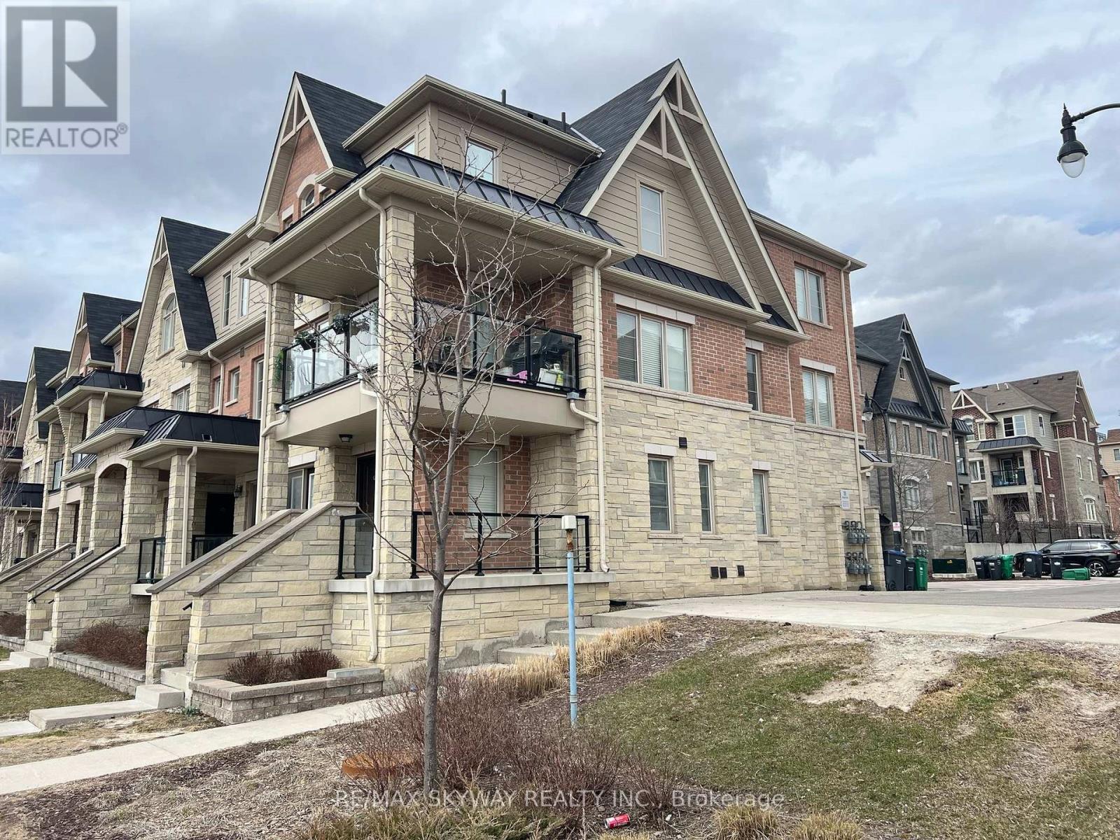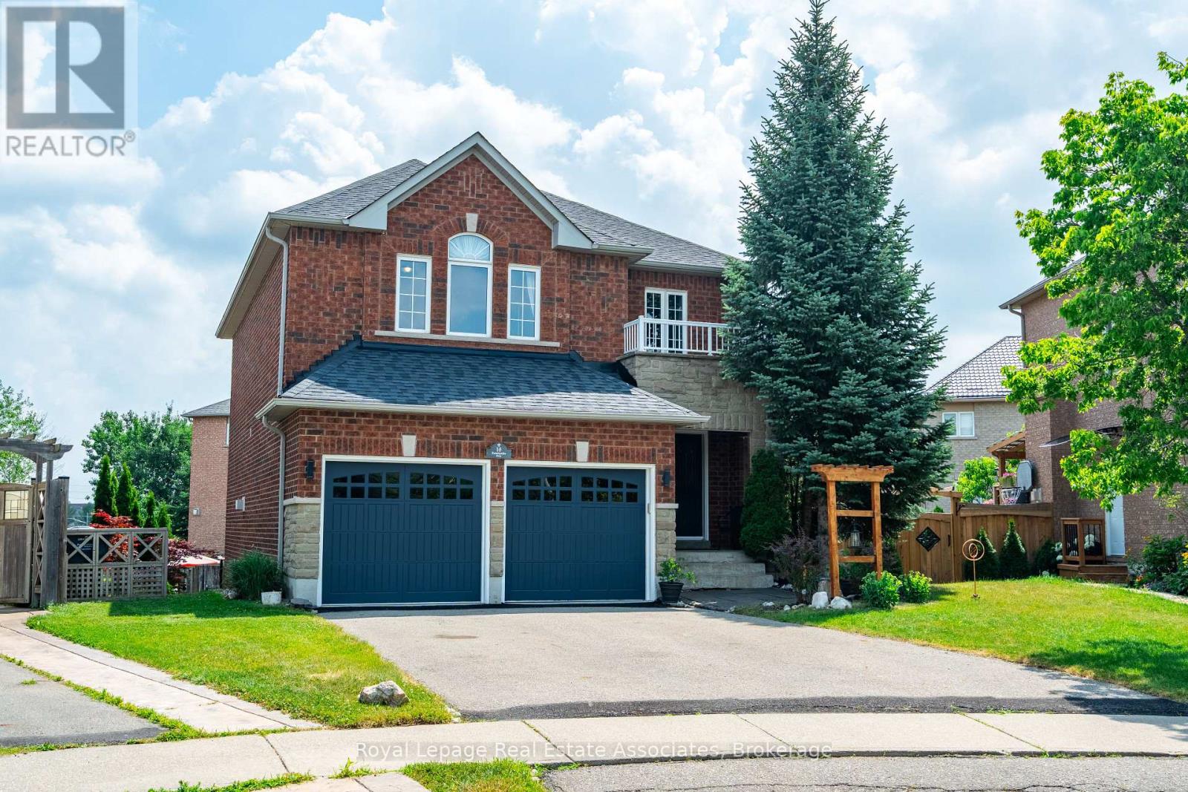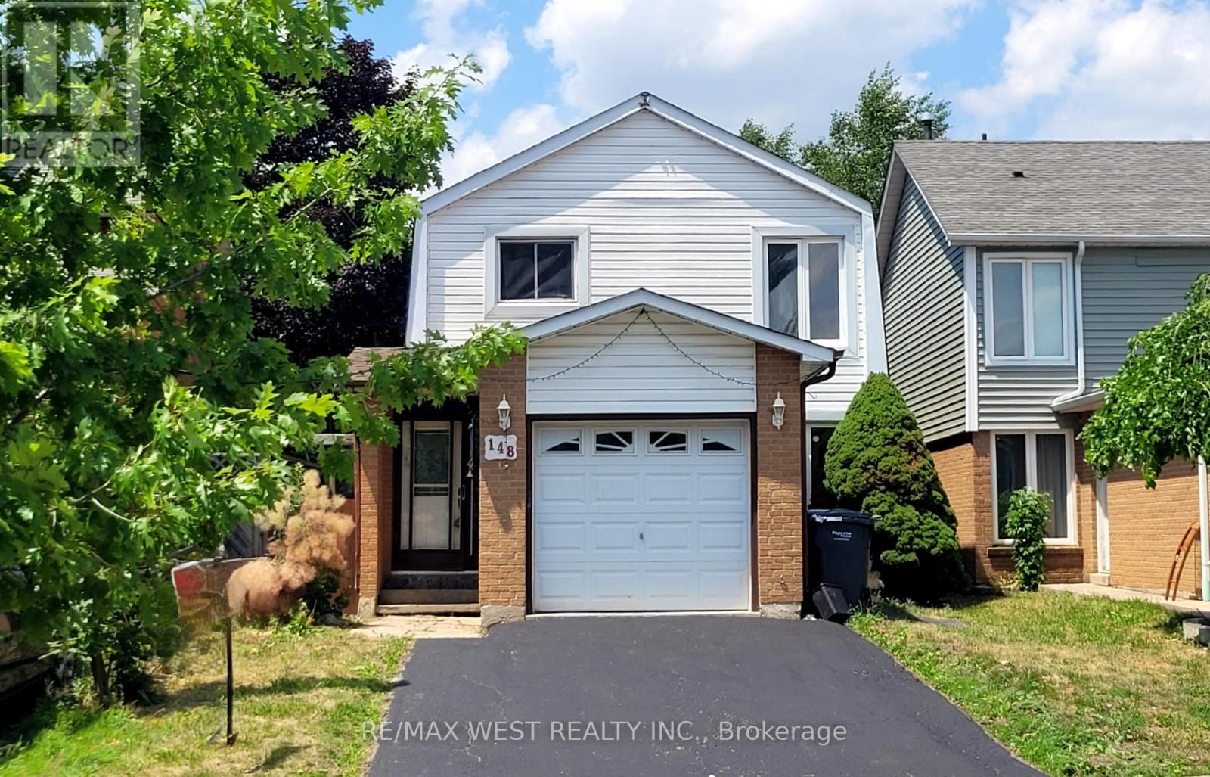38 Lorene Drive
Toronto, Ontario
An unparalleled blend of luxury & design in one of Etobicoke's most desirable, family-friendly neighbourhoods. Built in 2019 by award winning Kingsway Custom Homes and designed by highly sought after Justine Soler this residence exhibits quality & taste from the moment you step through the door. Large windows throughout fill the home with plenty of natural light. The custom Cameo kitchen is an entertainer's dream featuring a six burner gas range with custom deigned hood, integrated Jenn-Air and Miele appliances, servery with both beverage and wine fridges & walk-in pantry. The kitchen is elegantly combined with family room warmed by a gas fireplace, a bright breakfast nook and walkout to the backyard. Upstairs, the principal bedroom features vaulted ceiling, a walk-through closet to a spa-like ensuite featuring a deep soaker tub, walk-in shower, water closet, dual vanities, and heated floors. Additional bedrooms share a Jack & Jill or have a dedicated ensuite and custom closet built-ins. Second floor laundry for added convenience. The versatile basement expands the living area, providing a flexible and comfortable family sanctuary with three piece bathroom, kitchen and second laundry. Two separate rooms perfect for nanny suite, home gym or office. Located within the highly coveted Wedgewood School District. Close to parks, shops, and plenty of amenities. Easy access to downtown via transit or highway. A very special home from top to bottom. (id:60365)
103 - 1573 Rose Way E
Milton, Ontario
Discover refined urban living in this beautifully appointed 2-bedroom, 2-bathroom condo townhouse with TWO PARKING, designed for both comfort and style. Bathed in natural light, the open-concept living area features sleek finishes, high ceilings, and a seamless flow ideal for entertaining or relaxing. The gourmet kitchen is a chefs delight, boasting modern appliances, ample cabinetry, and elegant countertops. Both bedrooms are generously sized, with the primary suite offering a private en-suite bathroom for added luxury. Step outside to your own private terrace perfect for al fresco dining or morning coffee and enjoy an additional spacious balcony, providing multiple outdoor retreats. Nestled in a prime location with easy access to shopping, dining, and entertainment, this sophisticated residence offers the perfect blend of convenience and tranquility. Available for lease, schedule your viewing today and experience elevated living at its finest. (id:60365)
Basement - 359 Rathburn Road
Toronto, Ontario
Fantastic opportunity to live in a modern 2-bedroom, 2-bathroom apartment with a private entrance in sought-after South Etobicoke! Featuring above-ground windows, stainless steel appliances, quartz countertops, stylish backsplash, and high ceilings with pot lights throughout. Spacious open-concept living area, large master bedroom with ensuite and walk-in closet, and carpet-free flooring. Prime location! Just minutes to Highways 401 & 427, Pearson Airport, and steps to TTC, Shoppers, banks, parks, trails, and more. Includes one driveway parking spot. Utilities and pets extra. Tenants are responsible for lawn care and snow removal on their side. (id:60365)
718 Eaglemount Crescent
Mississauga, Ontario
Fantastic opportunity to own a beautifully maintained semi-detached home in Mississauga 2 Storey Semi - Sitting On Huge 30' X 170' Private Lot. Freshly Painted. Doors & Windows Replaced. New Electrical Panel. Front And Side Patio/Concrete Curbs. Bsmt Bathroom. Walk To Schools, Bus Stop, Library, Close To U.T.M., Square One, Erindale 'Go'. (id:60365)
155 Silverhill Drive
Toronto, Ontario
Welcome to your next chapter in Silverhill Estates! Nestled in the heart of one of Etobicoke's most established and family-friendly enclaves, this 4,000 s.f. (including basement) executive home was built in 1986 and offers a blend of timeless charm with todays modern conveniences. This spacious floor plan simply awaits your personal cosmetic updates. NO TEAR DOWN REQUIRED! Seize this opportunity to own a large family home without the inconvenience of rebuilding from scratch! Perfectly suited for discerning buyers who want to plant roots in a neighbourhood known for its strong community, excellent schools and unbeatable connectivity. A Home That Grows With You: Inside you'll find a beautifully maintained living space with a bright principal room, walk in closet and huge 5 piece spa-like ensuite bathroom. A spacious chef-inspired kitchen and breakfast area overlooks a private backyard and a walk out covered porch. A fully finished basement with a separate entrance, kitchen, bedrooms and bathroom are ideal as an in-law suite or possible generating rental income opportunity. Toronto has firmly reclaimed its place as North Americas #4 tech talent market, according to CBREs latest report - adding nearly 96,000 new tech jobs in just five years. Powered by booming AI demand and global companies setting up regional hubs, the region is often called "Silicon Valley North" attracting a steady brain gain of top professionals and academics from across the world. This property is ready to welcome you home! (id:60365)
288 Pressed Brick Drive
Brampton, Ontario
This is the deal everyone looking at this price. Perfect for First-Time Buyers ! This beautiful 3-bedroom home with one bedroom finished basement is located in a highly desirable area of Brampton, just behind Walmart Plaza at Hurontario and Bovaird. Enjoy unbeatable convenience walk to schools, trails, GO Bus, transit, plazas, banks, and more. The home backs onto open space with no rear neighbors, offering rare privacy. Features include combined living/dining, an eat-in kitchen, and a separate family room with a fireplace. Upstairs offers 3 spacious bedrooms and 2 full bathrooms. The finished basement includes an open-concept kitchen/living area and a large bedroom. (id:60365)
14 Gaspe Road
Brampton, Ontario
Step into the warmth and elegance of 14 Gaspe Rd, a beautifully upgraded detached home nestled in a family-friendly neighborhood. From the moment you arrive, the double door entry, double garage, and extended 4-car driveway make a lasting impression. Inside, you're greeted by a spacious open-to-above foyer, flowing into distinct living, dining, and family rooms perfect for both entertaining and everyday living.The heart of the home is a modern kitchen with stainless steel appliances, seamlessly connected to a bright breakfast area with a patio door leading to a private backyard oasis, complete with a shed for extra storage. Oak stairs with wrought iron pickets lead to a fully hardwood second floor, offering four generously sized bedrooms. The primary retreat features a large sun-filled window, walk-in closet, and a spa-like 4-piece ensuite. But that's not all this home comes with a legal 2-bedroom Basement with a separate entrance, its own modern kitchen, and stainless steel appliances ideal for extended family or rental potential. Finished with California shutters throughout, and major updates already done: furnace (2020), A/C (2023), roof & hardwood (2023), and laundry (2020).A rare find that blends comfort, convenience, and income potential all in one address. Welcome home! (id:60365)
103 - 200 Veterans Drive
Brampton, Ontario
Must See *** Absolutely Stunning *** Corner unit Stacked Townhouse *** For sale in Northwest Brampton , 3 Bedrooms, 2.5 Bath Enclosed Balcony , Sun Filled , South & east View, Oak Staircase, Laminated Flooring on the Main Floor, Very Spacious & Clean , Minutes to Brampton Transit & Mount Pleasant Go Station, Established Community, walk Way To Longo's , School , Park , Banks *** See Additional Remarks to data form" (id:60365)
16 Sandyside Crescent
Brampton, Ontario
Welcome to 16 Sandyside Crescent, located in the sought-after Meadows of Fletchers Creek! This stunning 4 bedroom, 2.5 bathroom home is filled with pride of ownership and nestled on a beautifully landscaped lot that backs onto a serene ravine with no rear neighbours. Step inside to Italian porcelain tiles that carry through the foyer, powder room, and into the chef-inspired kitchen. The living and dining areas feature rich hardwood flooring, perfect for both entertaining and relaxing. The upgraded kitchen is a showstopper with stainless steel appliances, quartz countertops, an undermount granite sink, and a stylish breakfast bar for extra seating. A new patio door leads to a raised deck overlooking the lush, private backyard oasis. Upstairs, you'll find four spacious bedrooms, including a serene primary suite with a spa-like ensuite. All bathrooms are thoughtfully finished with solid oak vanities. And there's more! The walkout basement is a hidden gem with endless possibilities. Whether you're envisioning an income-generating suite, space for multi-generational living, or a personalized retreat like a home gym, theatre, kids playroom, or chill pad, this space is ready for your vision. This is the one you've been waiting for. A perfect blend of style, comfort, and natural beauty! Kitchen updated '17, washer & dryer '19, appliances '20-21, laundry updated '23, windows '25, furnace & A/C ' 18, patio door '25 and roof '17. (id:60365)
155 Tavistock Road
Toronto, Ontario
Unique Property 3755 Sq Ft With 2142 Sq Ft Above Ground - Great Home For Entertaining With Room To Grow - Granite Floor In Foyer, New Laminate In Bsmt, New Roof And Foyer Skylight, Basement Water Proofed, Covered Patio With Patterned Concrete And Much More. (id:60365)
21 - 145 Long Branch Avenue
Toronto, Ontario
Looking for a stunning open concept? Look No Further, Welcome Home! This Gorgeous 2 Bedroom, 3 Bathroom Townhouse With Parking & Locker Is Yours For The Taking. Open Concept Layout -Kitchen/Dining/Living. Primary Bedroom W/ Ensuite & Private patio. The stacked townhouse offers a flowing, open-concept floorplan with 9-foot-high ceilings that add an airy aesthetic that is perfect for entertaining friends and family! Walk To Long branch GO, Lake, Parks, Streetcar, Shopping, and Dining. (id:60365)
148 Fanshawe Drive N
Brampton, Ontario
This beautiful and spacious home is full of potential and perfect for families or savvy investors alike. Located in a highly sought-after neighborhood, it offers unbeatable convenience and a warm, welcoming community feel. Step inside to find three bright and generously sized bedrooms, each filled with natural sunlight. The layout offers comfort, functionality, and room to grow. The basement features a separate side entrance, offering incredible potential for a future in-law suite or rental unit. Brand New Washer, drier, Fridge, stove and Microwave/range and a 2nd older fridge. Bathroom re-newed, Roof 2023. Enjoy your BBQs in your Backyard with a large deck and mature trees. Enjoy the perks of being just a short walk away from a vibrant plaza with a grocery store, doctors office, LCBO, library, Recreation Centre, parks, and public school everything your family needs is within reach! With quick access to public transit and major highways, commuting is a breeze. Don't miss out on this opportunity to own a freshly painted, well-located home in the great Brampton neighborhood of Heart Lake (there is a conservation park near by too. Whether you're a first-time buyer, downsizing, or looking for an investment, this property is priced to sell and ready for your personal touch. (id:60365)













