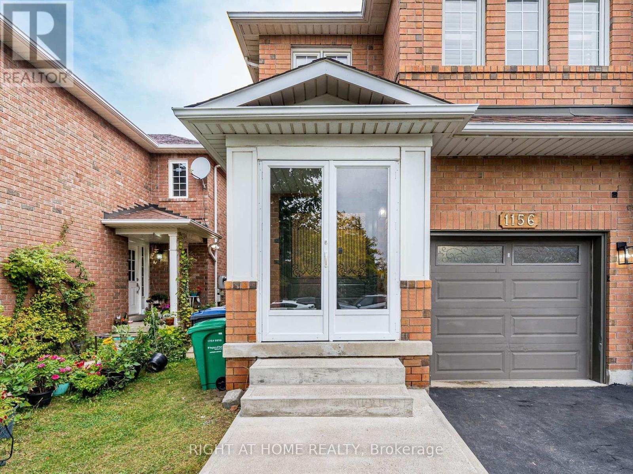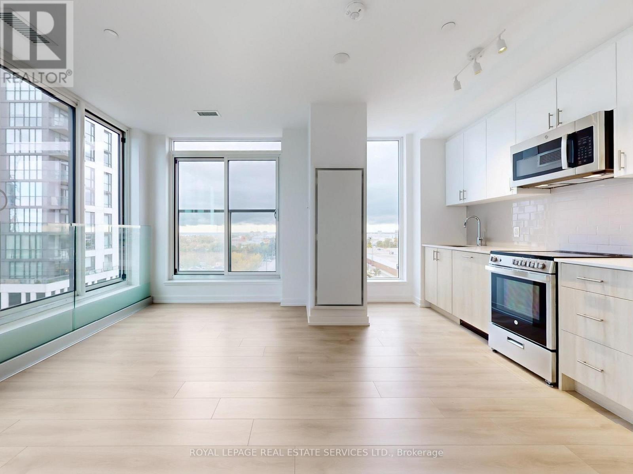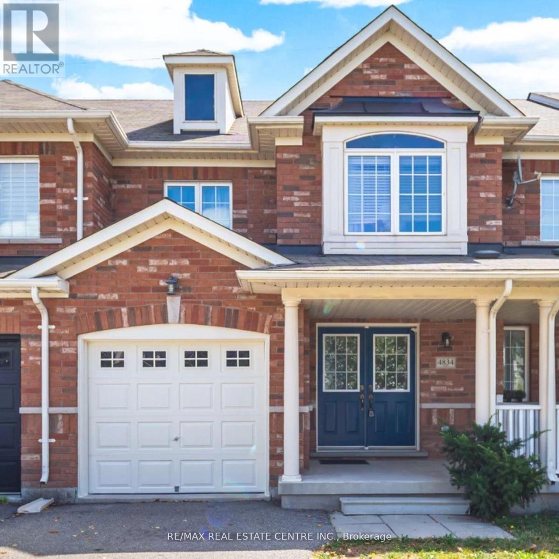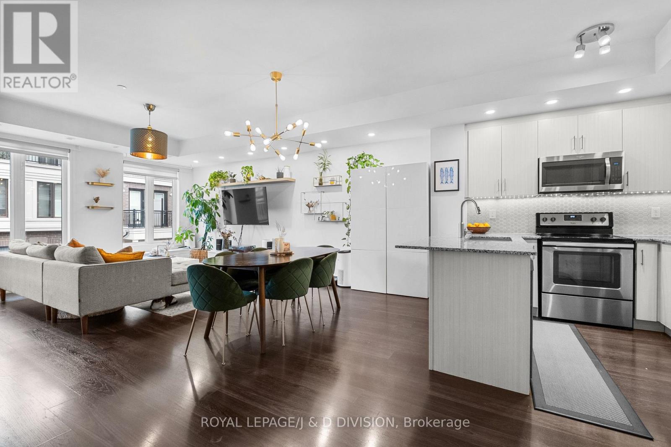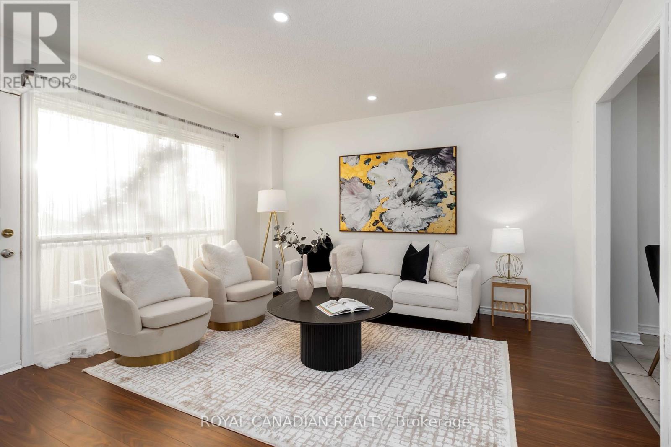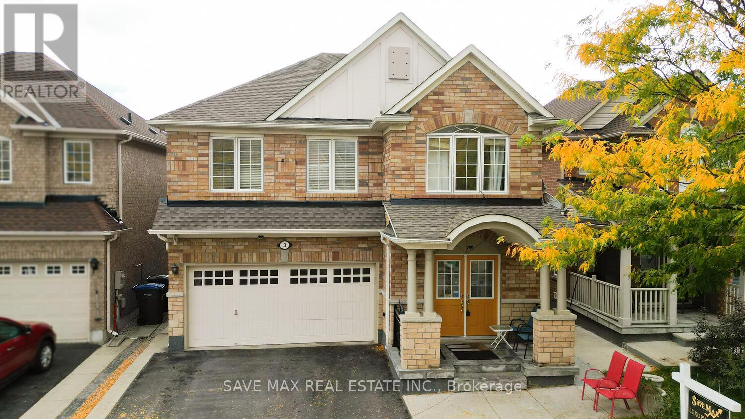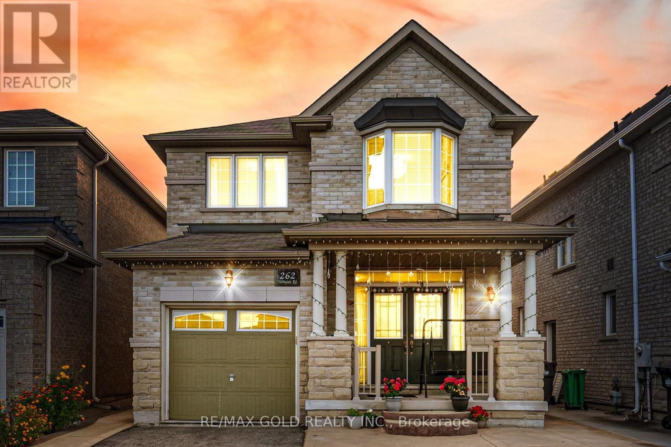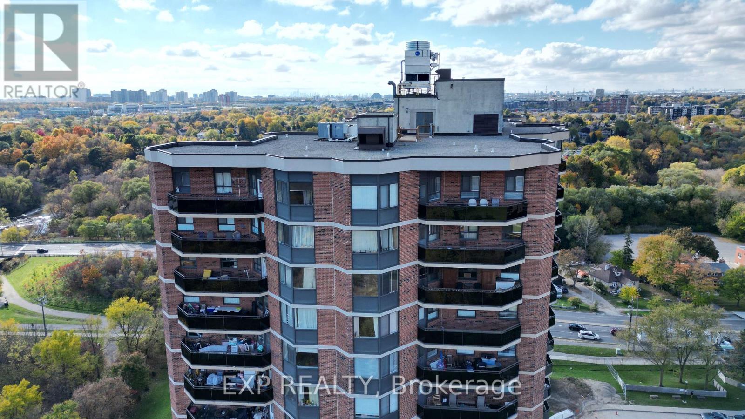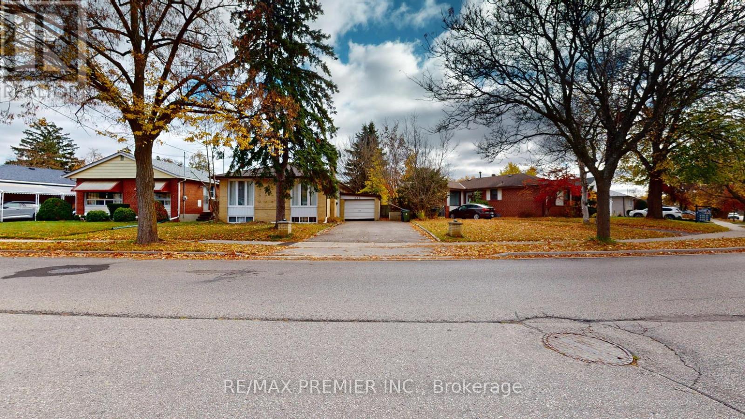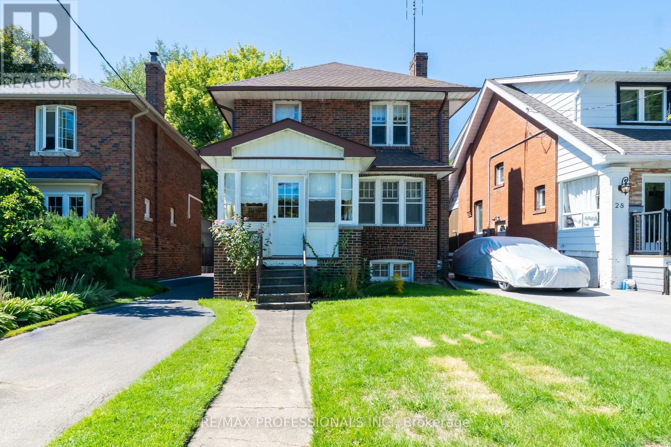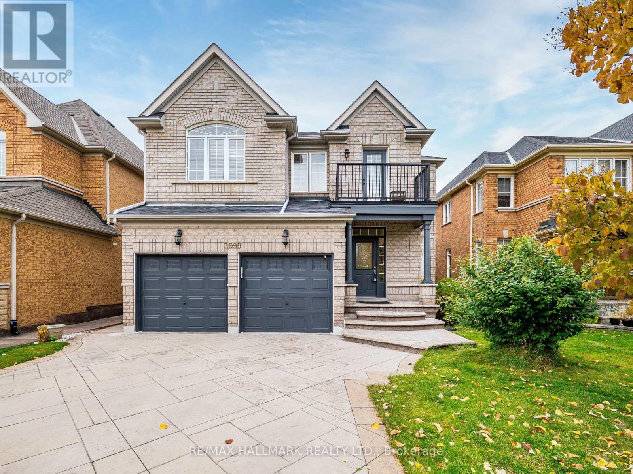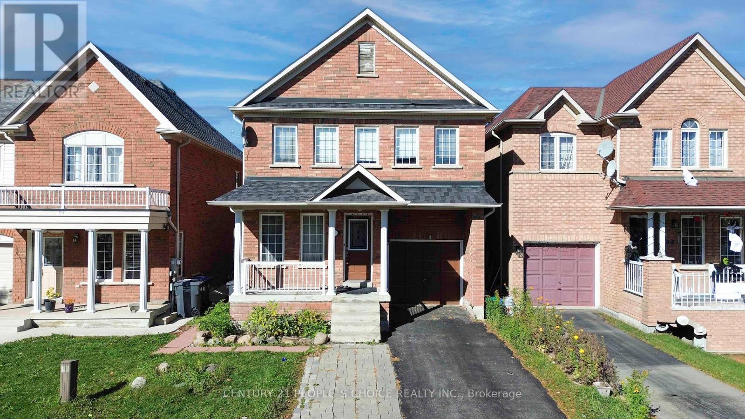1156 Prestonwood Crescent
Mississauga, Ontario
Location, Location, Location, Very conveniently located this property at Mississauga's very high demand area. This Sami-detached, 1670 sqft. ( upper floor ). 03 bedroom plus one Br. with 04 washrooms, Basement area ( 728 sqft ) with ( one Br ) plus additional 02 rooms. and two over size windows. Separate entrance for basement from the garage. Very functional layout, Almost 150k spent for upgrades of this property. Totally Upgraded custom build kitchen:-- A lots of extra- cabinets and pantries, Quartz countertop, moveable Island, backsplash with valance lights. Stainless steel appliances.(electric stove, over the range hood microwave, fridge and Dishwasher. Own hot water tank, New furnace, Air Humidifier and air conditioner. Gas line rough-in for gas range also available for future. Main floor windows with Zebra blinds and 2nd floor windows with plantation blinds. Floors are upgraded with modern look. All lights are replaced with pot lights and other energy efficient lighting fixtures. all smoke sensors and carbon mono oxide sensor are upgraded. All washrooms totally renovated with modern appearance. Separate room for white washer and dryer (main floor). Porch Inclosure for outdoor extra space. 200 Amp electric service line. Electric outlet at garage for EV Car charging. Very high rated schools that make"s this property more attractive for growing families. Walking distance for public transport, groceries, Doctors, parks , restaurants, Gulfs clubs and easily access to every days necessities. Accessible major HWYs and all the other amenities. Professionally finished basement: with one Br. Plus two additional rooms, larger two windows, kitchenette with Quartz countertop, modern cabinets, 03 pic washroom, separate room for washer and dryer (white) plus laundry sink. S/S fridge and powerful exhaust hood fan. and separate entrance from garage and more. REDUCED PRICE FOR QUICK SALE. (id:60365)
614 - 1195 The Queensway
Toronto, Ontario
This stylish 2-bedroom + den, 2-bathroom condo offers 806 sq. ft. of thoughtfully designed interior space, complemented by a Juliette balcony with a lovely southeast view. The open-concept layout features a sleek kitchen with a centre island, quartz countertops, high-quality appliances, and ample storage - seamlessly flowing into the spacious living and dining area. With 9-ft ceilings and floor-to-ceiling windows, the home feels bright, airy, and expansive - perfect for both relaxing and entertaining. The primary bedroom includes a 3-piece ensuite and a large closet, while the second bedroom offers flexibility for guests or a home office. The den provides an ideal workspace or reading nook. Additional conveniences include in-unit laundry and secure parking. Located just minutes from the Gardiner Expressway and Highway 427, with TTC access at your doorstep, commuting is effortless. Enjoy proximity to Sherway Gardens Mall, top restaurants, shops, and parks - all within a vibrant, well-connected West Toronto community. EXTRAS: Amenities include an outdoor rooftop terrace, a private event space with a kitchen and fireplace, a library/study with terrace access, and a fully equipped gym featuring high-end training equipment (id:60365)
4834 Capri Crescent
Burlington, Ontario
Beautifully Maintained Freehold Townhome in Alton Village - Burlington's Top-Rated School District! This bright and move-in-ready 1348 sq. ft. home offers 3 spacious bedrooms, 2.5 bathrooms, and a finished basement with approx 460 sqft. of additional living space. A large covered porch and double door entry welcome you into the main floor boasting hardwood flooring and a stylish kitchen with marble countertops, stone backsplash, and maple cabinetry.Freshly painted throughout, the home features a primary suite with a large walk-in closet and a 4-piece ensuite. Two additional bedrooms share a well-appointed main bath. This home offers a private backyard with no houses behind and backs onto a walking path leading to a dog park, nature ponds, sports fields, and a community recreation centre/library. Perfect for families and first-time buyers alike, this home is ideally located close to Hwy 407, major retail shopping and restaurants, excellent schools, parks, the GO Station, and public transit. Lovingly cared for and in exceptional condition - this is a must-see home! (id:60365)
Th4 - 120 Long Branch Avenue
Toronto, Ontario
Discover this stunning 2-bedroom + den, 3-bath turnkey townhome - offering 2 balconies PLUS a rooftop terrace - truly one of the best layouts in the complex! 1 parking included! Designed for modern living, this bright open plan features expansive living and dining areas, a chic contemporary kitchen with full-size stainless steel appliances, breakfast bar, and ample cabinetry - perfect for the chef in your family. Entertain in style in the generous living room with walkout to private balcony - perfect for game day BBQ's! Host enviable dinner parties in your spacious dining room which easily seats 8-10. A quaint desk niche completes the main level. The spacious king-sized primary suite offers another private balcony! - Perfect for morning espresso! PLUS two large closets, and a private ensuite with a custom built-in cabinet (included!) The second bedroom comfortably fits a queen bed, a large closet, and is complemented by a four-piece hall bathroom with additional storage unit (included!). Storage throughout the home is exceptional, including a newer full-size ensuite laundry with plenty of room for cleaning supplies and brooms/mops. The light-filled third floor provides flexible space for a home office, exercise area, or reading nook, and opens to the private rooftop terrace - perfect for dining under the stars (The BBQ, Dining Set & storage shed are ALL included!) One conveniently located parking spot is just steps from your front door, and with snow removal and landscaping included in the maintenance fees, this home offers a truly carefree, turnkey lifestyle. Steps from the condo complex park, with ample visitor parking and EV charging capabilities- just move in and start living your best life! Enjoy unbeatable convenience with the Long Branch GO Station just steps away, plus quick access to major highways, the lake, trendy shops and cafes and restaurants. Pet-friendly community! (id:60365)
106 - 475 Bramalea Road
Brampton, Ontario
Welcome To This Beautifully Updated 3-Bedroom, 2-Bath Townhouse Located In Brampton's Highly Sought-After Southgate Community! Perfect For First-Time Buyers Or Investors, This Move-In-Ready Home Is Freshly Painted And Features A Spacious Open-Concept Living And Dining Area With Modern Laminate Flooring, Pot Lights, And A Walk-Out To A Private Fenced Patio - Ideal For Family Gatherings Or Summer BBQs. The Bright Eat-In Kitchen Showcases Quartz Countertops, Stainless Steel Appliances, Ample Cabinet Space, And A Functional Layout For Everyday Convenience. Upstairs, You'll Find Three Generous Bedrooms With Large Windows And Closets Offering Plenty Of Natural Light, While The Finished Basement Provides Additional Living Space Perfect For A Home Office, Gym, Or Recreation Room. Nestled In A Highly Desirable Neighbourhood, This Home Offers An Exceptional Lifestyle With A Condo-Maintained Outdoor Pool Just Steps Away And The Vibrant Chinguacousy Park Right Across The Street - Featuring Trails, Playgrounds, Sports Facilities, And Year-Round Recreation For The Whole Family. Perfectly Positioned Near Bramalea City Centre, GO Train Station, Brampton Civic Hospital, Schools, Transit, And Major Highways, This Property Delivers The Ideal Blend Of Comfort, Convenience, And Community Living - A True Must-See In A Family-Friendly Neighbourhood! (id:60365)
3 Gander Crescent
Brampton, Ontario
The house is located in the Vales Of Castlemore, which is a very quiet, family-friendly, desirable neighborhood near top-rated schools, parks, transit, shopping, and a few minutes from major highways. It's a 5-bedroom+2 detached home. The primary suite has a walk-in closet and a4-piece ensuite. The home also features a fully self- sufficient unit with kitchen, bathroom, bedroom, and living space, separate entrance, and separate laundry. 2nd room can be used as storage or bedroom and Approx 6 total parking spots. (id:60365)
262 Thorndale Road
Brampton, Ontario
2313 Sq Ft As Per Mpac!! Come & Check Out This Very Well Maintained Fully Detached Luxurious Home. The Main Floor Boasts A Separate Family Room & Combined Living & Dining Room. Hardwood Floor Throughout The Main & Second Floor. Upgraded Kitchen Is Equipped With Granite Countertop & Breakfast Area With W/O To Yard. Second Floor Features 4 Good Size Bedrooms. Master Bedroom With Ensuite Bath & Walk-in Closet. Separate Entrance To Unfinished Basement. Close To All Amenities: School, Park, Shopping Mall. (id:60365)
Ph 10 - 234 Albion Road
Toronto, Ontario
Welcome to Penthouse 10 at 234 Albion Road - a bright, beautifully renovated 3-bedroom suite offering exceptional space, comfort, and value. This rarely offered penthouse features a modern open-concept layout, upgraded German-laminate flooring throughout, and a stylish custom kitchen complete with quartz countertops, sleek cabinetry, and a full set of premium Samsung stainless-steel appliances. Enjoy generous living and dining areas with large windows that fill the home with natural light. Walk out to an oversized balcony with unobstructed panoramic views of the Humber River, landscaped grounds, and the golf course - the perfect space for relaxing or entertaining. The suite includes three spacious bedrooms, updated bathrooms, and ample storage for comfortable day-to-day living. Tandem parking for two cars is included - a rare and valuable feature. Maintenance fees offer excellent value, covering all utilities and building amenities, providing predictable monthly expenses. Residents enjoy a seasonal outdoor pool, security system, visitor parking, and well-managed common areas. Prime location close to Highways 400 & 401, public transit, schools, plazas, community centres, and beautiful walking trails along the Humber River. An ideal opportunity for families, downsizers, and buyers seeking space without compromising on convenience.Move-in ready. A must-see penthouse with incredible views and unbeatable value. (id:60365)
236 Thistle Down Boulevard
Toronto, Ontario
Charming 3+3 Bungalow in Prime Location Great Investment Opportunity! Welcome to this beautifully upgraded 3+3 bedroom bungalow, perfectly situated in a high-demand Etobicoke neighborhood, just steps from the TTC for seamless commuting. This home features a bright and open-concept upgraded kitchen, ideal for entertaining and everyday living. The finished basement boasts three additional bedrooms, a spacious living and family room, and a separate entrance, offering excellent income potential or multi-generational living. Located in a prime area close to all amenities, including schools, shopping, parks, and major highways, this home is a fantastic choice for investors or end-users looking for flexibility and convenience. Just move in to enjoy, A must see home!!! Public Open House on Saturday and Sunday November 29th and 30th from 2:00pm to 4:00pm (id:60365)
24 Queens Avenue
Toronto, Ontario
Opportunity knocks at 24 Queens Ave - a 4 Bedroom home in Old Mimico with a ton of Character and Charm. This Detached, 2-storey, solid brick home sits on an incredible 34 x 134 foot lot, features a 4+ car private driveway and is located directly across the street from Vimy Ridge Parkette and War Memorial (a protected and Historic site), and steps to The Lakeshore with close access to Lake Ontario. The home features original hardwood flooring throughout, 4 great size upper-level bedrooms, elegant dining and living room with original solid-oak wainscoting, staircase, trim and french doors! - ready for your to restore this original elegant charm! The home also features an enclosed front porch, separate/side door entrance with access to large/full unfinished basement- potential for creating a separate apartment/additional living space. *Updated/newer roof* Well maintained home- been in the same family for over 75 years! The large backyard has a ton of potential- create your own oasis or potential to construct a large garage/ garden suite or both! Opportunities are endless. Old Mimico- one of Toronto's most historic communities. Steps to TTC transit/ close to Mimico GO Station and nearby schools and parks. Quick access to Gardiner/QEW. Walk along the Lakeshore with all of the amenities you need - shops, eateries and much more. Take the virtual tour! (some photos virtually staged) (id:60365)
3099 Velmar Drive
Mississauga, Ontario
!!! Location Location Location !!! Absolutely stunning and very well kept 4 bedrooms + 5Washrooms with 2 Offices ( Main floor+ second floor) , Very spacious and bright detached house with 9" celling on main floor. Just shy of 3000 sq feet plus 2 bedrooms LEGAL BASEMENT apartment ( 1102Sq feet) Over 4000sq feet of living space in the one of most sought neighbor hood of Churchill meadows in Mississauga. Very close to all the amenities, highways (407 & 403) ,schools , shopping plazas, parks , few mins drive to Meadowvale Town Centre & Erin Mills town Centre. Move In & Enjoy! Won't Last Long. No Disappointments Here! (id:60365)
62 Pauline Crescent
Brampton, Ontario
Welcome to this Stunning 2-storey Detached home. Steps to Cassie Campbell Community Centre, 4+2 bedrooms and 4 washrooms, 2 Bedrooms finished basement with full bath and separate side entrance. This brick detached home features separate living, family and dining rooms with hardwood floors + an eat-in kitchen and a breakfast area. The modern kitchen has built-in appliances and a generous breakfast area that opens to the backyard. Enjoy the elegance of hardwood flooring and pot lights throughout the main level. The second floor features 4 spacious bedrooms and an office area. Master bedroom with 4Pc ensuite & W/I closet. The three additional bedrooms also feature hardwood flooring and ample windows. A basement includes a living room, kitchen, washroom, and two bedrooms sharing a 3-piece bath. Don't miss out! walking distance from Freshco, Banks, School and Bus stops. (id:60365)

