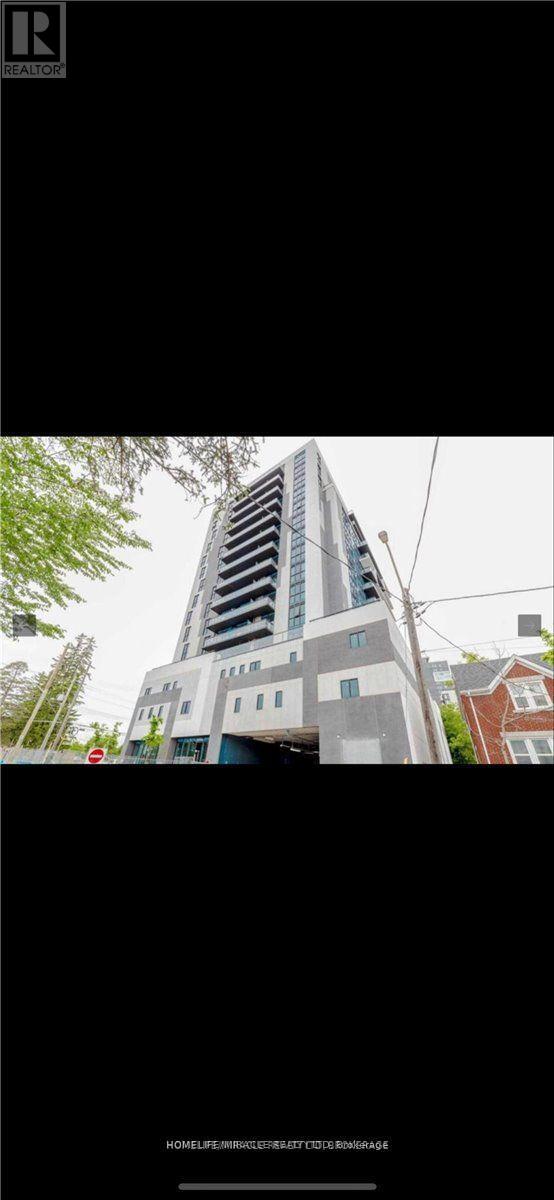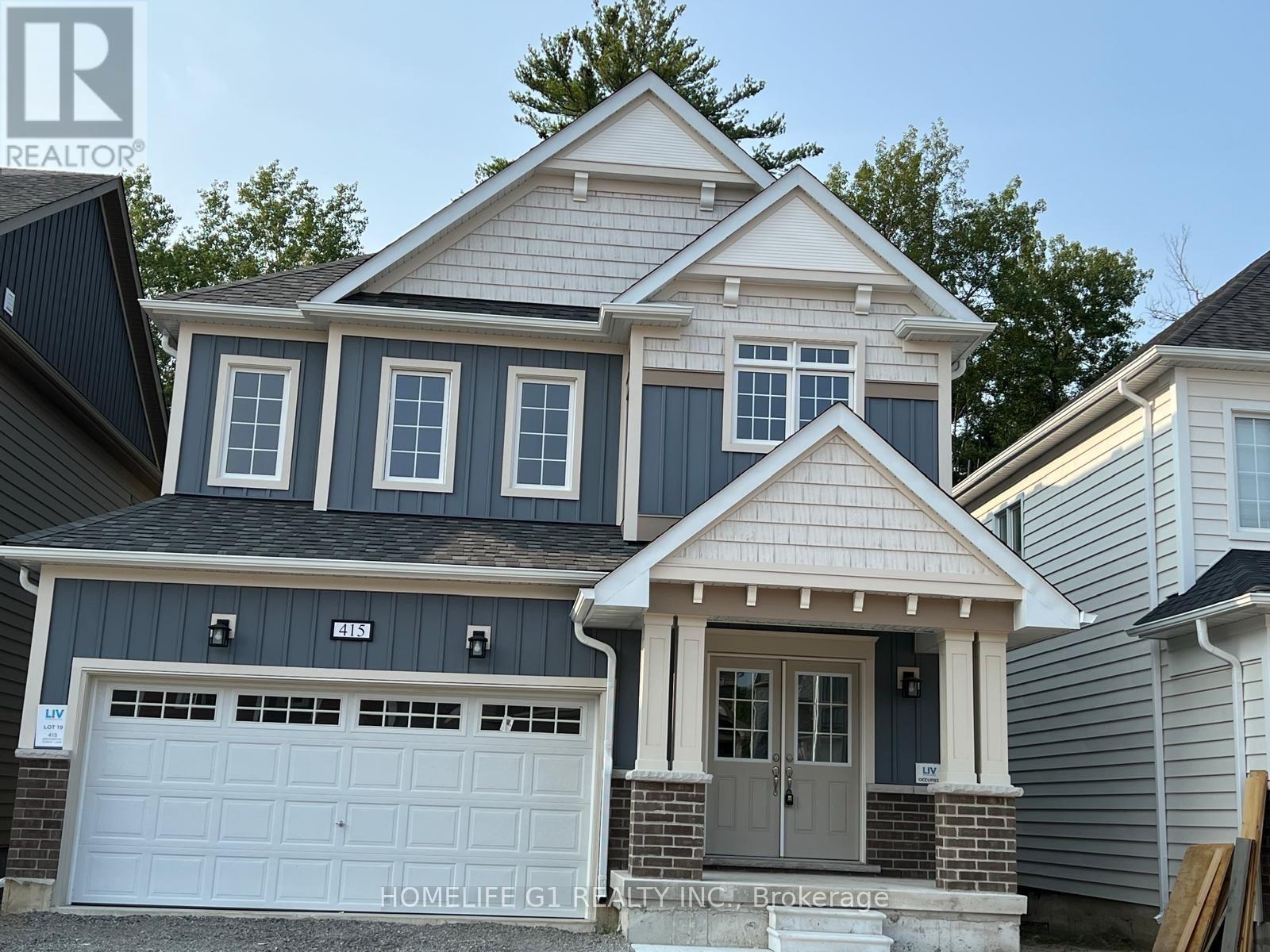11 Brassey Court
Kitchener, Ontario
11 Brassey Court, Kitchener A 3-Bedroom Bungalow on a Huge Pie-Shaped Lot Nestled on a quiet cul-de-sac in a desirable Kitchener neighbourhood, this charming bungalow offers space, comfort, and convenience. The bright living room features a large, picturesque window, while the kitchen offers plenty of cabinets and workspace. The massive pie-shaped lot boasts a fully fenced backyard perfect for entertaining, gardening, or family fun. A fully finished basement adds versatile living space for a rec room, home office, or guest suite, and the double-car garage with wide driveway provides ample parking. Enjoy being minutes from Doon Heritage Village, Upper Canada Park, Conestoga College, and Doon Valley Golf Course, with schools, shopping, and Highway 401 all nearby. Ideal for families, downsizers, or commuters seeking a peaceful setting without sacrificing accessibility. (id:60365)
1404 - 128 King Street
Waterloo, Ontario
Discover stylish urban living in this fully furnished 2-bedroom, 2-bathroom condo ideally located in the vibrant downtown core of Waterloo. Perfectly situated just steps from the University of Waterloo, Wilfrid Laurier University, the UW Technology Park, and Google headquarters, this unit offers exceptional convenience for professionals, students, and anyone seeking a dynamic, walkable lifestyle. This corner unit boasts an open-concept layout with soaring 9-foot ceilings, expansive windows, and abundant natural light throughout. The modern kitchen comes fully equipped, and the living area extends seamlessly to a spacious balcony, providing beautiful city views and a peaceful retreat. Both bedrooms are generously sized, and the primary suite features a private ensuite bathroom. For added comfort, the unit includes in-suite laundry (washer & dryer), one underground parking space, and a storage locker. Residents of the building enjoy premium amenities including 24-hour surveillance, concierge service, a fitness center, party room, sauna. With shopping, dining, public transit, and major institutions at your doorstep, this condo offers the perfect blend of comfort, style, and convenience. Available for immediate occupancy simply move in and enjoy a turnkey living experience in one of Waterloo's most sought-after locations. (id:60365)
49 Malcolm Crescent
Haldimand, Ontario
Welcome to this stunning 3-year-old, 4-bedroom, 2.5-bath home set on a generous lot surrounded by nature. Located in the desirable Avalon Community in the City of Caledonia, this home offers a perfect blend of comfort, space, and modern style. The elegant exterior features a mix of stone and brick, and a brand-new wooden fence for added privacy. Inside, you'll find spacious bedrooms, a stylish kitchen with quartz center island, stainless steel appliances, and ample cabinetry. The main floor, stairs, and upstairs hallway are finished with engineered laminate, while the kitchen and laundry feature modern tile. Cozy broadloom carpets add warmth to the bedrooms. Enjoy the convenience of a main-level laundry and the open-concept living space with 9-ft ceilings overlooking the backyard. Upstairs, the large primary bedroom includes a walk-in closet and ensuite bath, along with three more generously sized bedrooms. Freshly painted throughout, this home also features an unfinished basement ready for your personal touch. Perfect for families, it's located close to schools, parks, shops, and walking trails. Only a 15-minute drive to Hamilton International Airport and the Amazon Centre. Don' miss this opportunity. Some of the photos are virtually staged. (id:60365)
705 - 260 Sheldon Avenue N
Kitchener, Ontario
Bright and spacious 2-bedroom, 2-bathroom unit located in the highly desirable Spruce Grove community. This well-maintained condominium is nestled on a quiet cul-de-sac in a mature, sought-after neighbourhood, offering convenient access to downtown, local amenities, the expressway, and Highways 7/8. The open-concept living area features a sliding door walkout to a private balcony with scenic views. The generous primary bedroom includes a 4-piece ensuite for added comfort. Recently updated with brand new flooring and fresh paint throughout, this unit is truly move-in ready. Residents enjoy access to a wide range of amenities, including an indoor pool, fitness centre, games room, social room, sauna, tennis court, guest suite, and ample visitor parking. A designated parking space and in-suite storage room are also included. (id:60365)
113 Keith Crescent
Niagara-On-The-Lake, Ontario
Welcome to your dream home in one of Niagara-on-the-Lakes most sought-after neighborhoods, just steps from the QEW for effortless commuting. This beautifully appointed, upscale residence offers stylish, low-maintenance living without sacrificing comfort or functionality. Inside, you'll be greeted by a bright, open layout featuring 3 spacious bedrooms, 3 full bathrooms, and a convenient powder room near the front entry. Elegant hardwood floors, a cozy natural gas fireplace, and rich natural wood accents create a warm, inviting atmosphere throughout. The recently finished basement expands your living space with a large family room, an additional bedroom, a full 3-piece bathroom, laundry area, and ample storage perfect for guests or a growing family. Step outside to your fully fenced backyard oasis, complete with a charming pergola ideal for relaxing or entertaining. An attached, insulated single-car garage adds everyday convenience. Located in a safe, quiet, family-friendly community, you'll be within walking distance of the Fashion Outlets, popular restaurants, and Niagara College. Don't miss your chance to call this exceptional property home book your private showing today! (id:60365)
F411 - 275 Larch Street
Waterloo, Ontario
Excellent location step away from Laurier University. very close to waterloo University. Very neat and Clean. 2 bedroom , 2 washroom, Kitchen has Marble Counter top. Very Large vanities. Fully Furnished with TV, 2 bedroom Mattress Dinning Table With Chairs. Sofas. Wi Fi Building ,All 5 appliances include. open Concept. Open Wide Balcony . premier Suite. Finishes with plank laminate wood floor. Must Must See The Unit For Future Investment Or For Own Use You Will Not Be Disappointed. (id:60365)
247 Byers Street
London South, Ontario
Welcome to this beautiful and spacious 3-bedroom, 3-bathroom detached home located in one of Londons most sought-after family-oriented communities. Built just two years ago, this modern home features a well-designed, open-concept floor plan with bright and airy living spaces, ideal for entertaining or everyday family living. The kitchen boasts contemporary finishes, ample cabinetry, and a functional layout that seamlessly transitions into the dining and living areas. The upper level includes three generously sized bedrooms, including a primary suite with an ensuite bath and walk-in closet. Enjoy a large private backyard with plenty of space for kids to play or to host summer gatherings. The driveway accommodates parking for up to 4 vehicles, ideal for multi-car families. Conveniently located close to major highways, public transit, top-rated schools, parks, shopping centres, and all essential amenities. A perfect opportunity for first-time buyers or families looking for a move-in-ready home in a safe and vibrant neighbourhood. (id:60365)
24 Westminster Crescent
Centre Wellington, Ontario
Welcome to this stunning bungaloft end-unit townhome nestled in the charming community of Fergus! This residence boasts a fabulous open-concept layout, featuring a kitchen with brand-new appliances, a spacious island, and a walk-in pantry. (The walk-in pantry was formerly the main floor laundry, with all hookups still available.) The inviting living and dining areas seamlessly connect to the kitchen and loft above. The main floor also offers a lovely primary bedroom with a walk-in closet and updated ensuite. On the second floor, you'll find a generous bedroom currently utilized as an exercise room, complete with a closet and full ensuite bath, as well as a bonus room currently serving as a home office. The fully finished, bright basement features above-grade windows, offering a third bedroom, additional living space, a full bath, laundry, and storage areas. This home truly provides a space for everyone! An outstanding feature of this property is the true double car garage and double driveway, offering ample parking and convenience. (id:60365)
415 Beechwood Forest Lane
Gravenhurst, Ontario
Welcome to Executive, Gorgeous and Bright 4 Bedrooms and 3 Baths Detached Home with deeper Premium lot in a Beautiful Gravenhurst/Muskoka area. This Brand-New Home in a New Community Developed by LIV Communities near Lake Muskoka. The Main floor with 9 feet Ceiling height, Spacious Foyer, Separate Living/Dining Area with Hardwood Floor. Upgraded Beautiful Kitchen With all executive upgraded soft closet cabinets. Brand-new S/S Appliances, Granite Countertops, and Flush Breakfast Bar. Separate family Room with Electrical fireplace and bigger windows. Direct Access to garage from inside of the house with step in closet. Upstairs with 4 Spacious Bedrooms and 2 Full Bathrooms, including a Master bedroom with an Ensuite bathroom and Separate Laundry room with closet. Separate side door entry to unfinished basement. Prime Location with two of the top golf courses, Taboo and Muskoka Bay resorts. This Historic town with Antique shops, restaurants and all branded shopping stores. Close to schools and parks, Perfect place to call it home. (id:60365)
150 Wellington Street E
Wellington North, Ontario
Welcome to this stunning Century Victorian home in the heart of Mount Forest. This estate offers 4 bedrooms, 3 washrooms and ample living space. Featuring beautiful updates that keep the historic charm of the original build. This home is move in ready but also allows for the finishing of the un-updated spaces to make it your own. Between the home and lot this property offers a variety of opportunity for families, investors, businesses, builders and renovators. Walking distance to everything the town of Mount Forest has to offer. Don't miss out on your opportunity to own a one of a kind masterpiece. (id:60365)
E-31 - 110 Activa Avenue
Kitchener, Ontario
Experience the charm of this sunlit 3-bedroom townhouse in Laurentian Hills. Perfect for first-time home buyers, young professionals, and families, this home revels in natural light, providing stunning views of both sunrise and sunset. Its prime location near top schools, shopping centers, major highways, trails, and public transit ensures convenience and accessibility. The property boasts an open-concept kitchen with a built-in water filter, main floor laundry, and a spacious living area with direct backyard access. Enjoy or host gatherings on the freshly painted two-tier deck overlooking serene green space. The luxury continues with a jacuzzi in the bathroom. The light-filled basement rec room includes a large 3-piece bathroom with a tiled shower, offering flexibility as a potential fourth bedroom. Additional parking enhances convenience for both residents and guests. THIS PROPERTY HAS ONE ADDITIONAL PARKING SPACE PURCHASED SEPARATELY. THE MAINTENANCE $210.00 + extra parking is $16.16. (id:60365)
44 Candlewood Drive
Guelph, Ontario
Welcome to 44 Candlewood Drive, a Bright, Spacious and Well-Maintained 3-Bedroom Detached Home in a Desirable Family-Oriented Guelph Neighbourhood. This beautifully kept 3 bed, 2 bath home is full of charm and functionality. Step into a sun-filled interior featuring high ceilings in the kitchen and dining area, adding an airy, open feel. The layout offers separate living and family rooms, a formal dining space, and a kitchen with ample counter space, ideal for families and entertainers alike. The home is in excellent condition and move-in ready. Downstairs, a large finished rec room provides endless possibilities, from a family hangout space to a potential basement apartment with its own entrance. Step outside to a generously sized backyard with mature fruit trees, perfect for summer fun, gardening, or quiet mornings outdoors. An attached garage adds convenience and extra storage. The A/C and furnace are owned and fairly new, offering peace of mind and long-term value. Located in a quiet, family-friendly neighbourhood close to parks, schools, shopping, amenities, and major highways, this home truly has it all: space, condition, and location. (id:60365)









