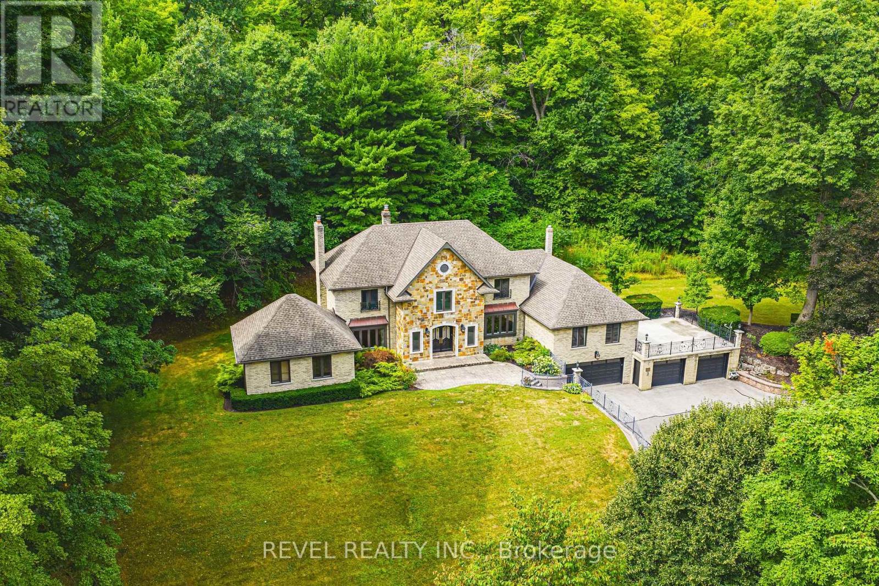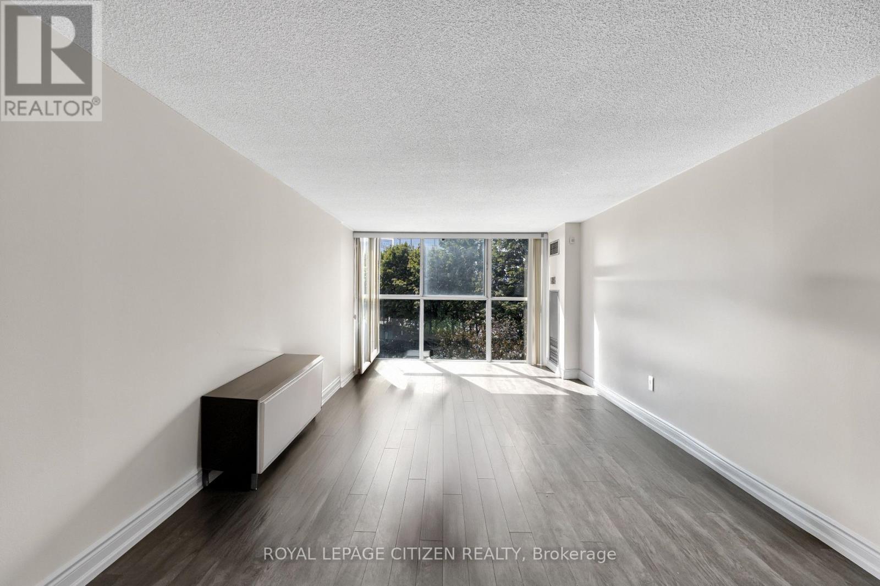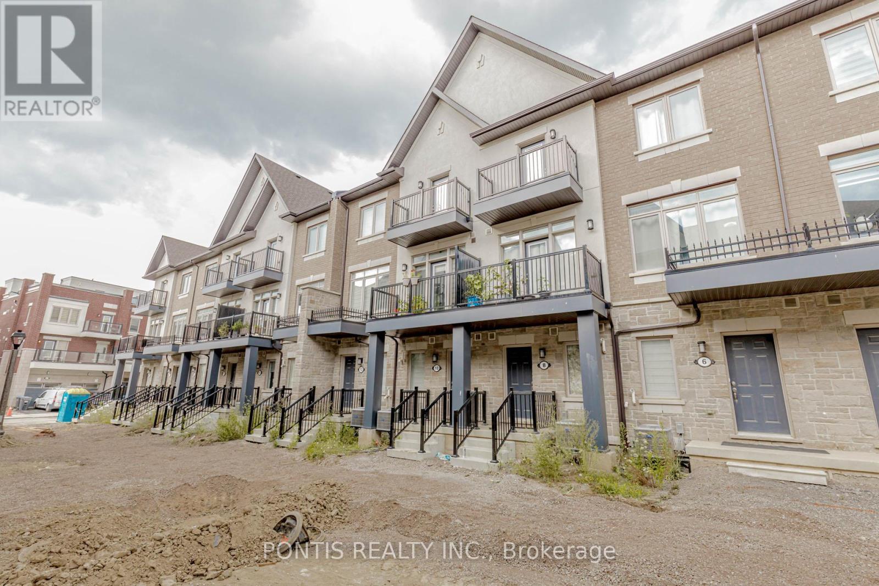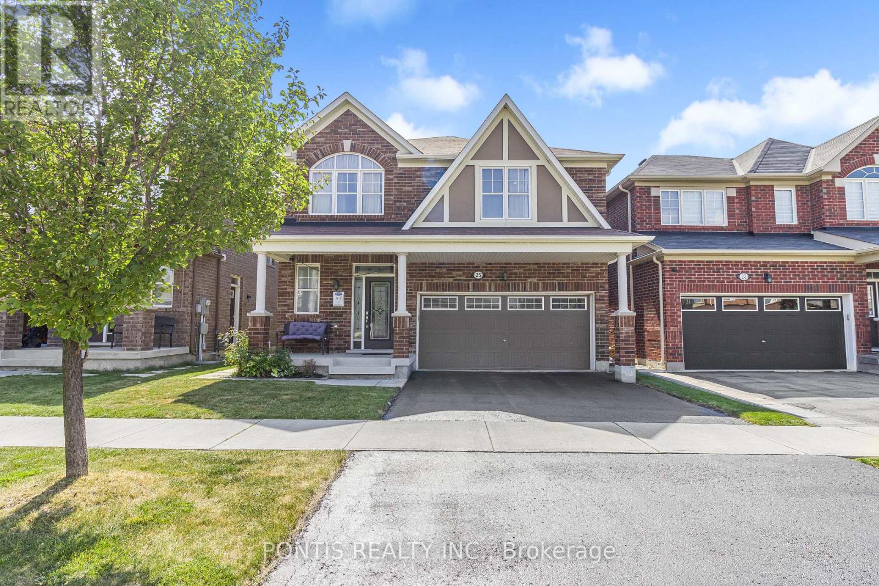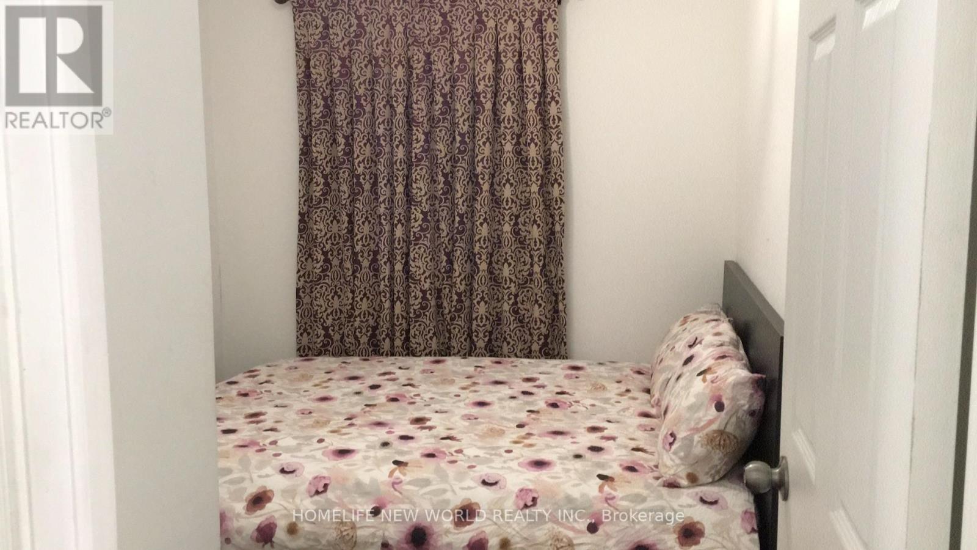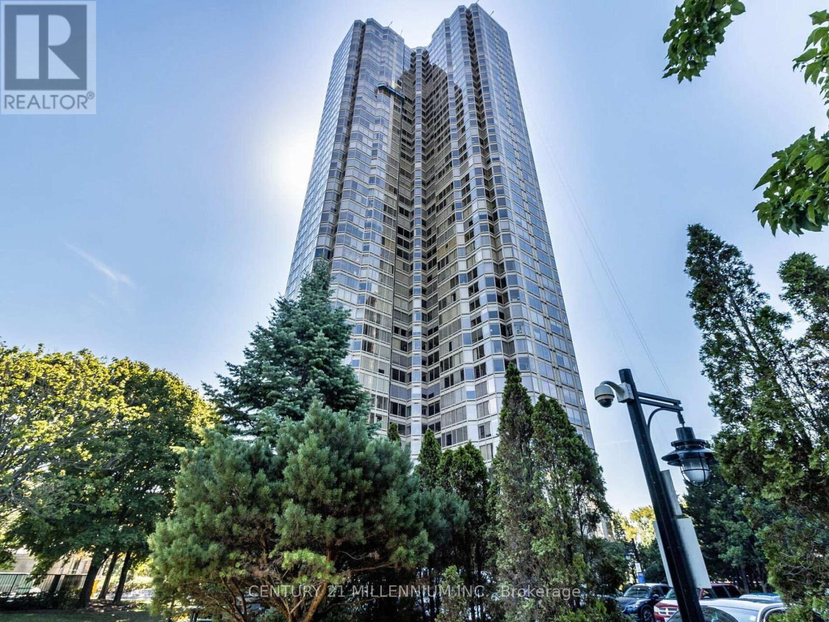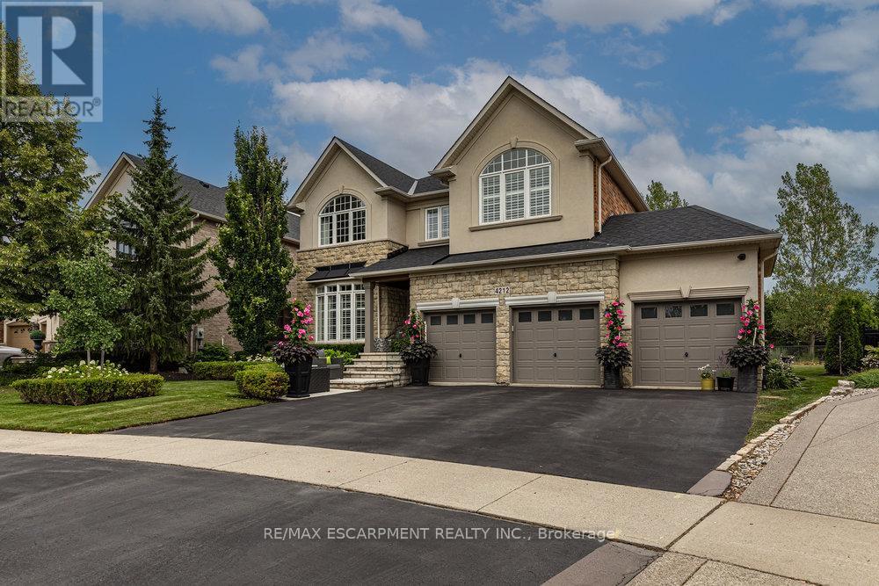7644 Old Tremaine Road
Milton, Ontario
Rarely does a property like this come to market 10 acres at the foot of the Escarpment, just minutes from downtown Milton, this rare parcel of land offers the perfect balance of privacy, nature, and convenience, an estate-sized lot that simply doesnt come to market often. A long private driveway leads to a 4-bedroom, 4-car garage home offering approx. 3,800 sq. ft. of living space with multiple fireplaces, formal living and dining rooms, family room, office, and main floor laundry. Enjoy it as is, renovate to suit, or build your dream luxury estate. Surrounded by nature with space to add a pool, this property offers unmatched privacy and convenience a once-in-a-lifetime opportunity. (id:60365)
301 - 4205 Shipp Drive
Mississauga, Ontario
Spacious 2-bedroom, 2-bath condo in the heart of downtown Mississauga with open-concept kitchen, stainless steel appliances, laminate floors, 7-inch baseboards, and floor-to-ceiling windows. Includes ensuite laundry, ensuite locker, and underground parking. All-inclusive maintenance covers utilities. Premium amenities: 24-hr concierge, pool, sauna, gym, tennis, party & games rooms, playground, and visitor parking. Steps to Square One, Celebration Sq, schools, parks & transit with quick access to Hwy 403, Cooksville GO & future LRT. Walk Score 88, Transit Score 78. Ideal for professionals, first-time buyers, or investors. (id:60365)
3353 Bloor Street W
Toronto, Ontario
Great opportunity to acquire a Quick Service Restaurant conveniently located in a prime Etobicoke area across from the Islington TTC Subway and Office Towers. Rebrand to make your vision a reality or choose to continue with the current brand. Fully equipped QSR with Overhead Exhaust hood, Walk-In Cooler & Walk-In Freezer. Ample room with seating for customers. Take advantage of the current low lease rate of $4972.00 which is inclusive of TMI and HST. Water utility is included in the TMI. (id:60365)
6 Joseph Halbert Place
Caledon, Ontario
Beautiful and Spacious New 3-Storey Townhome Featuring 3 Bedrooms, 3 Bathrooms, and a Bright Open-concept layout. The second floor offers a large kitchen with plenty of counter space and a walkout to a generous balcony, perfect for enjoying your morning coffee, while the primary bedroom boasts its own charming Juliet balcony and large walk in closet and 3 piece ensuite bath. Hardwood floors on the main level, broadloom upstairs, and modern finishes throughout create a warm and inviting feel. Located in the heart of it all, this home is just steps to parks, schools, cafes, fast food, grocery stores, and daycares, with quick access to Highway 410 for easy commuting. No need to worry about lawn care or exterior maintenance! Make This Your New Home Today! (id:60365)
25 Francis Lundy Street
Brampton, Ontario
Beautiful single owner Mattamy home in the most preferred area of Brampton with 4 Bedrooms plus Den, 4 Washrooms ready to be your home. Carpet free and Luxury Vinyl Tiles have been installed as flooring. Close to shopping plazas, banks, school and located in a quiet neighbourhood. Well kept and recently renovated for you to move in. Unfinished basement but has a separate entrance from the side. Don't think twice, book a showing else it will be gone!!!! Show & Sell!! (id:60365)
Main - 6 Dulverton Drive
Brampton, Ontario
Welcome to this beautifully upgraded home offering 4 bedrooms, 2.5 bathrooms. Step inside to 9-foot ceilings on the main floor, creating a bright and open feel. The modern kitchen features brand new appliances and sleek quartz countertops. Bathrooms on the main and second floors are updated with new toilets and matching quartz counters for a fresh, contemporary look. Upstairs, youll find stylish engineered hardwood floors and freshly painted walls throughout making the home move-in ready. Located in the heart of Mount Pleasant Village, this home is just a 5-minute walk to the GO Station, library, schools, parks, and shopping. Perfect for families or professionals looking for comfort, convenience, and extra living space. Tenants are Responsible for 70% of Utilities. (id:60365)
4569 Centretown Way
Mississauga, Ontario
Stunning! Gorgeous Large 4 Bdrm In Prime Location. 1815 Sqft Very Well Maintained, 9 Ft Ceiling, Modern Layout W/ Detailed Finish, Large Family Rm/Gas Fireplace, Pot Lights, Upgraded Large Eat-In Kitchen, W/O To Deck, Main Fl Laundry, Inside Access From Garage>. Professional Finished Basement W/ B/I Shelfing, Pot Lights, & Storage Area. Ready To Move In, No Sidewalk & Expanded Interlock Dwy To Backyard, Close To Schools, Park, Shopping, Sheridan College, Easy Access To 403 & Public TransportExtras: All Electric Light Fixtures, Window Blinds, Ss Fridge, Ss Stove, B/I Dw, Clothes Washer & Dryer, Central Air-Conditioning, Cvac With Attachment, Gdo, With Remote,. This Semi Detached in prime location in Mississauga where every thing is closed by buses , shopping , schools , squareone mall , heartland shopping centre , Hwys and more ..Spacious and bright, Fenced backyard with deck, Central vaccum for easy cleaning (id:60365)
Second 202 - 2466 St Clair Avenue W
Toronto, Ontario
One Bedroom on second floor with own Bathroom and Kitchen For Lease, Share Laundry. Price Including Utilities And Internet. Convenient Location, Close To Transit, Shop, Bank, Restaurant, Supermarket. Basement one bedroom available for $600. (id:60365)
603 - 1 Palace Pier Court
Toronto, Ontario
Exquisitely Renovated with Iconic Views + Designer Finishes. Step into 1,985 square feet of beautifully renovated living space in this exceptional 2-bedroom, 3-bathroom lower-level residence. Perched at the ideal elevation, this trophy suite boasts breathtaking 270-degree panoramic views - from the dazzling city skyline to the east, to serene lake vistas stretching south and west. The setting is perfectly balanced, high enough to capture the full panorama, yet low enough to enjoy the lush, tree-lined waterfront. Interior Highlights: A stunning kitchen equipped with Miele top of the line appliances. The primary suite features a tranquil soaking tub, separate shower and custom closet. The second bedroom, currently converted into a dream dressing room, features extensive built-in cabinetry by California Closets, an elegant fusion of luxury, function and personal style along with an alluring three-piece bath. This space can easily be converted back to accommodate a bed. The suite is simply stunning, inside and out - designed to impress, built to relax. This condo features many life style complementing elements. Valet Parking, continuous hourly private bus to downtown + back for residents, 6 updated guest suites (additional usage fee), Outdoor BBQ area, Outdoor Patio area off the indoor main level Pool and Hot tub area, complete with steam room, sauna + change rooms, extensive gym, lower level indoor driving range + squash court. The top floor features large party room with attached kitchen + large dining room, additionally boasts an intimate lounge, games room with pool table and access to the roof top terrace with stunning panoramic views. Sellers currently use a 2nd parking spot rented @ 120.00 month (id:60365)
1312 - 10 De Boers Drive
Toronto, Ontario
Bright and stunning spacious 1Bed + Den with south east view. Sheppard West TTC subway station is just a 2 minutes walk away. Modern style kitchen cabinet, Large Windows, 1 locker included, Close to Yorkdale Mall and York University, Easy accessible to Hwy 401, Included Bell High-speed Internet. 24 hours Concierge Desk. Tenants are responsible for utilities and tenant insurance. (id:60365)
4212 Kane Crescent
Burlington, Ontario
Welcome to Prestigious Millcroft This stunning two-storey home offers just over 3,500 sqft with an exceptional blend of elegance, comfort, and location. Backing directly onto the lush greens of Millcroft Golf Club, this property provides unmatched views and a serene backdrop for everyday living. Step inside to discover a spacious layout featuring two-storey ceilings within the formal living room and a formal dining area adding an extra touch of sophistication. The walk-out gourmet kitchen features high-end finishes, ample cabinetry, and a large island perfect for gathering. Adjacent is a sun-filled family room with cozy gas fireplace. A very generous laundry room featuring another walkout, powder room and inside entry from your triple car garage complete this level. Upstairs, youll find 4 generous sized bedrooms, along with 3 full bathrooms. The primary retreat is a true sanctuary, featuring a luxurious ensuite with double-sided fireplace - enjoy its glow from both the spa-like bathroom and the bedroom. A beautiful walk-in closet completes this private haven. Two additional bedrooms each with walk in closets share a Jack and Jill ensuite with skylight. A fourth bedroom and an additional stand-alone full bath on the second floor provide comfort and privacy for family or guests. The unfinished basement spans just over 1,650 sqft, offering endless potential to customize to your needs - whether thats additional bedroms, recreation space, home theatre, or gym. Conveniently, its already been prepared with a roughed in bathroom and contains cold storage. With an expansive backyard directly overlooking the fairway, this home offers both tranquility and prestige in one of Burlingtons most sought-after communities. This home is close to top-rated schools, parks and all major amenities. Luxury Certified. (id:60365)
206 - 395 Dundas Street
Oakville, Ontario
Welcome to Unit 206 at the beautiful District Trailside Condos located in North Oakville. This FURNISHED 1 Bedroom + Den, 2 Bathroom unit offers a spacious and functional layout, including 1 parking spot and locker. Step inside to high-end finishes and furniture, 9-ft ceilings, and floor-to-ceiling windows that flood the space with natural light. Modern kitchen includes stainless steel appliances and custom cabinetry, seamlessly flowing into the open-concept living area. The den is perfect for a home office or guest space. Primary bedroom includes a generous closet along with a full ensuite 4-piece bathroom for added privacy and convenience. Large private open balcony provides the perfect extended space for entertaining. Located just minutes from parks, trails, shopping, dining, top-rated schools and easy access to highways and public transit. Over 15,000 sq ft of indoor and outdoor amenity space including: lounge, fitness studio, outdoor terrace, pet spa, party & games room as well as a BBQ area. (id:60365)

