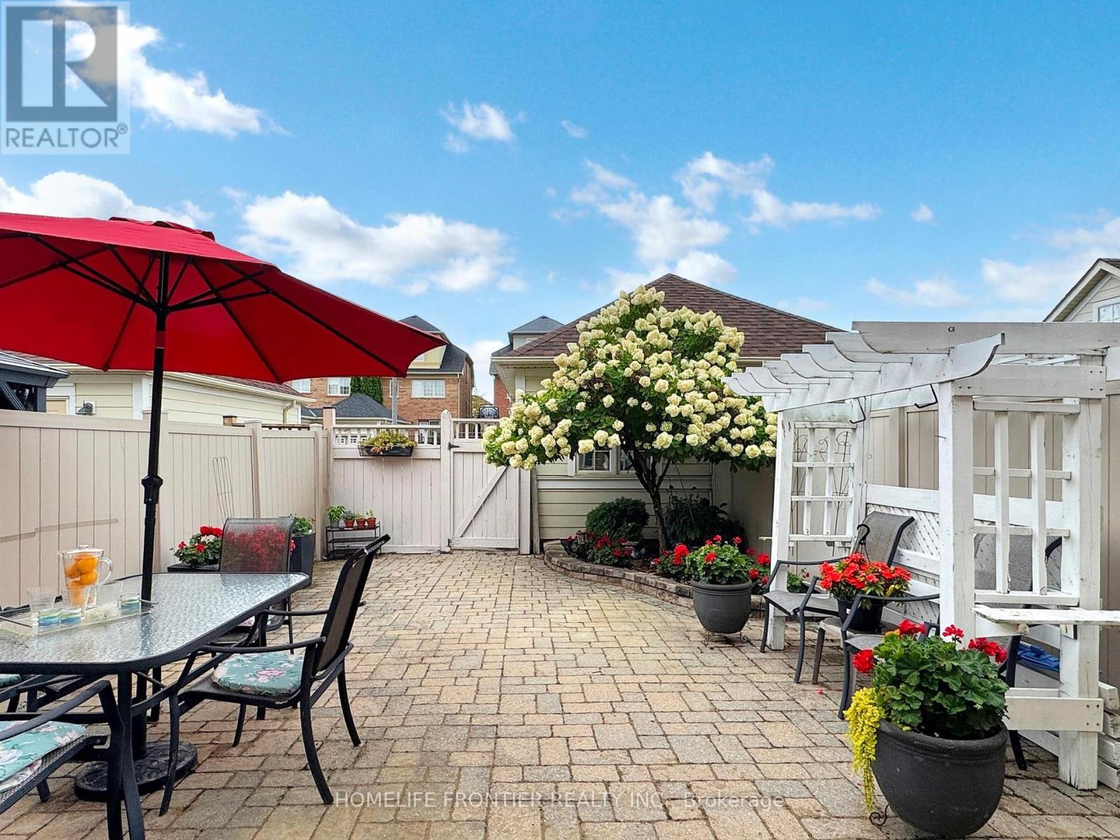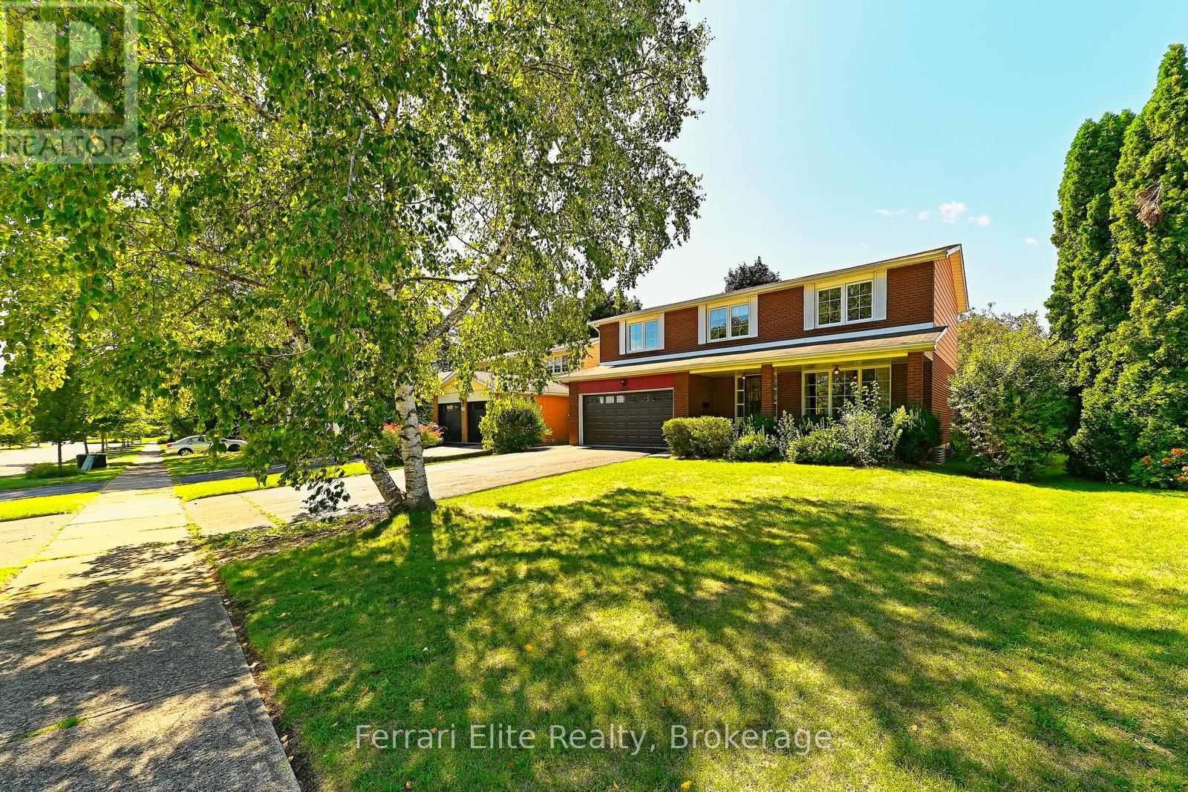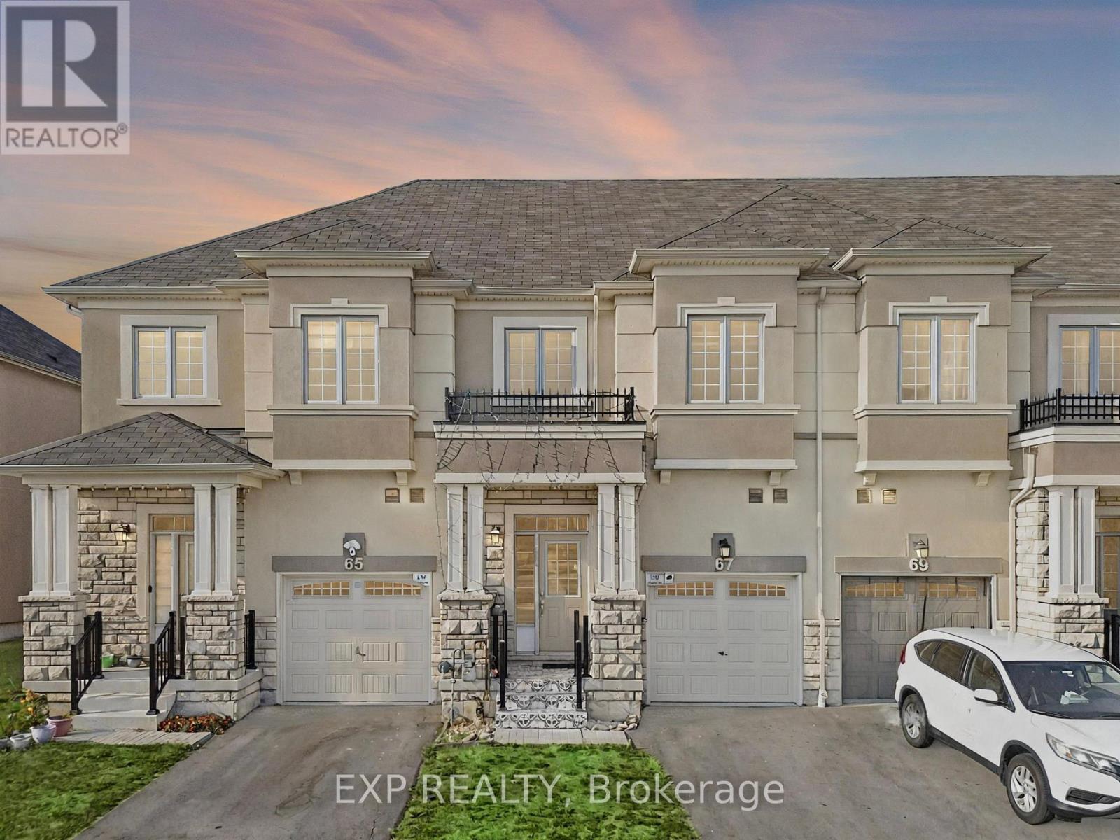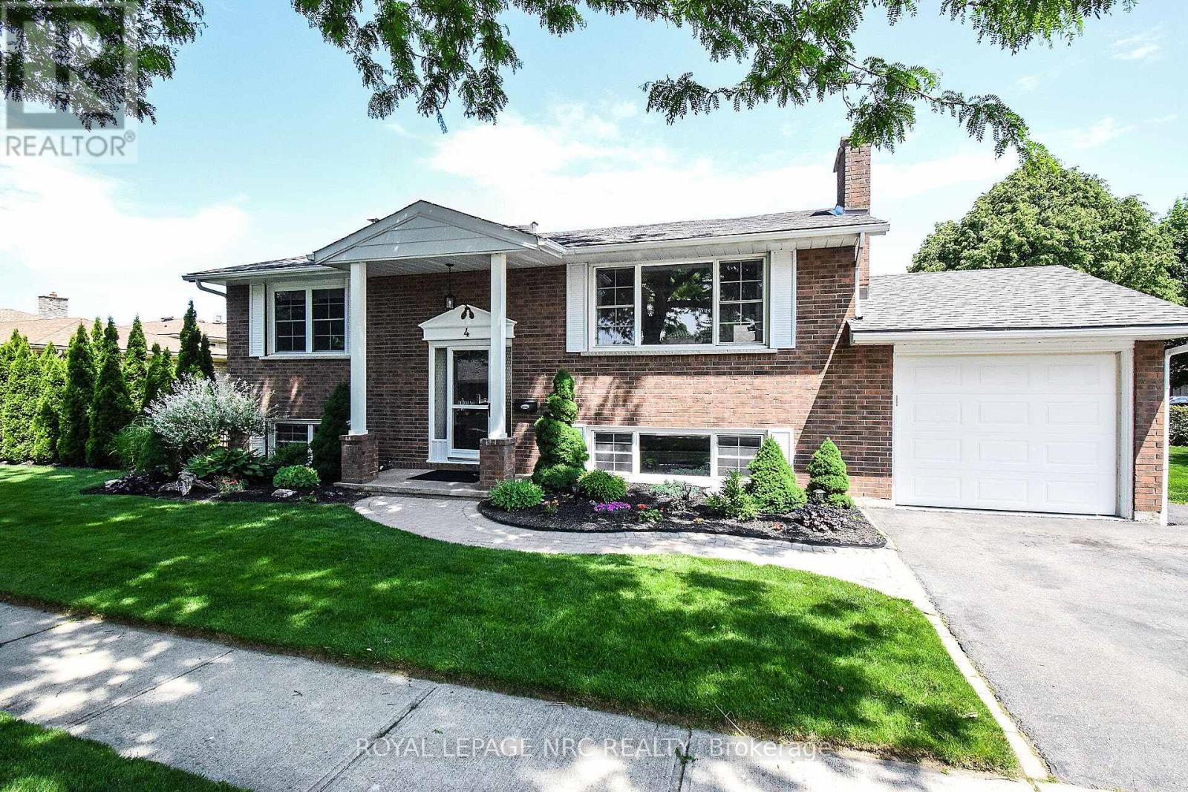1 - 285 Antibes Drive N
Toronto, Ontario
Gorgeous 3 Bdr Corner Townhome In Park-Like Surroundings. Gourmet Kitchen With Large Window And Lots Of Storage Space. Quartz Countertop, Tall, Self-Closing Cabinets. Large/Open Living Area With Juliet Balcony. Newer Laminate Floors Throughout, Master Bedroom With En-Suite And Cozy Balcony. Underground Parking. Quiet & Safe Location Close To Great Parks, Trails, Great Schools, Transportation And Community Centres. Shopping And All Amenities just around the corner. One Bus To Finch Subway. Available for lease from October 16th 2025 (id:60365)
207 - 5 Concorde Place
Toronto, Ontario
This spacious and modern suite offers 2 large bedrooms and 2 full 4-piece bathrooms, perfect for comfortable everyday living. The open-concept layout, with the solarium door removed, creates a bright and airy space ideal for both relaxing and entertaining. Enjoy the benefits of an energy-efficient heat pump system, along with stylish hardwood and tile flooring throughout. The primary bedroom includes a private ensuite bath, and all window coverings are already in place for your convenience. This unit also comes with a deeded locker #LB-044,, a tandem parking spot #1B155, everything you need for a practical and connected lifestyle. (id:60365)
26 Outer Banks Drive
Markham, Ontario
Nestled in the highly sought-after Cornell community, this immaculately maintained townhouse is filled with natural light & is located on a quiet street. It features a soaring 9-foot ceiling on main floor with pot lights, the open concept spacious living and dining area provide an ideal space for entertaining, and the versatile bonus space is ideal as a sitting/work/play area. The kitchen is adorned with sleek stone counter top, upgraded tall upper kitchen cabinets, stylish backsplash, water filtering system & stainless steel appliances. The bright eat-in area walk out to the professionally landscaped and fully interlocked backyard which is perfect for outdoor entertaining. The 3 bedrooms upstairs are generously sized, with large windows, closets and hardwood floor. $$$$$ spent on builder upgrades & updates - gleaming hardwood floor throughout, hardwood stairs from basement landing all the way to second floor, metal pickets, enlarged basement windows, heat pump (2023), roof shingles (2023), aluminum capped garage door frame and back door frame (2023), caulking around all windows (2023), water softener, maintenance free fencing in backyard, plywood subfloor and more. Its unbeatable location offers unparalleled convenience of daily living - walk to Viva on Ninth Line, minutes to Cornell community centre & library, Stouffville Hospital, highway 407, Cornell bus terminal, Go stations, supermarkets, stores, and the area is surrounded by parks. Top-rated schools in the area - Bill Hogarth S.S., St Joseph C.S. Don't miss your opportunity to own this gorgeous home, its thoughtfully designed layout showcases modern comfort and timeless appeal! (id:60365)
2406 Ravensthorpe Crescent
Mississauga, Ontario
Your future home awaits in family friendly, Huron Park. This solidly built 4+1 bedrooms & 4 baths, boasts an impressive 60 x 125 ft lot. The interior living space sits just above 4000 sq ft! Nestled among renovated and custom built beauties, Imagine the home you can build on this generous pool sized lot. Huron park offers an excellent school district, parks and trails, located near golf and tennis courts, just steps to shopping and public transit. This home has a perfect balance of location (near QEW) and lifestyle (golf, tennis, parks and trails). (id:60365)
83 Clubhouse Court
Toronto, Ontario
83 ClubHouse Court is a perfect name for this extremely family-friendly, quiet cul-de-sac with a truly nostalgic and fabulous North York Italian vibe. A back-split with a deep & wide lot that backs onto a ravine. Once upon a time a golf course, this late 70's, early80s subdivision was populated by European friendly, open-door, good neighbour families for generations. This very substantial 4 bedroom, 2 bath and 2 full kitchen home with fully above grade basement walkout presents 3 bedrooms and a large bath upstairs, plenty of areas for families to gather, dining, and kitchen on the main, more den action on one of the split rear areas with a fireplace, and a fourth bedroom, and second kitchen and bath on an in-between section.A lower basement area is adorned with another living room, storage and laundry facilities. This house simply feels a lot larger than at first glance. A large double built-in garage is enhanced by a very long multi car-park driveway - possibly as many as 6 cars could fit on this drive. The idea of a Clubhouse makes sense here when you realize that this cul-de-sac with a very long driveways will offer you and your kids room for outdoor games and activities for you and your neighbours. At the East facing back yard - you find privacy... and a ravine. The sun will bathe your home and your garden in the best cultivating light possible. Peace, gardening, and super friendly mature neighbours. Friendly walks to numerous trails and parks, library, community centre and a multitude of schools are what the first generations of owners created here to support their family - friendly lifestyle. (id:60365)
67 Bilanski Farm Road
Brant, Ontario
Welcome to this Stunning 5-bedroom, 4-bathroom Home in Brantford's Desirable East End! A Rare Gem Offering a 1-Bedroom In-Law Suite, This Property is Perfect for Extended Family Living or Generating Additional Rental Income. Inside, you'll Love the Bright, Spacious Rooms and Functional Layout Designed for Both Everyday Living and Entertaining. Located in a Family-Friendly Neighbourhood near Garden Avenue and Johnston Road (Johnson Tract), this Home is Surrounded by Convenience and Future Growth, Including the Proposed Bella Gardens Development. Commuters will Appreciate Quick Access to Highway 403 and Highway 24, Connecting you Seamlessly to Hamilton, Cambridge, Woodstock, and beyond. Everyday Essentials are just Minutes away with Lynden Park Mall, Costco, Home Depot, Walmart, Zehrs, and No Frills all close by. Families will Enjoy Proximity to Schools, Parks, Trails, and Recreational Spaces, Making this an Ideal Location to Plant Roots. Don't Miss this Incredible Opportunity to Own a One-of-a-Kind Home that combines Comfort, Flexibility, and a Prime Location (id:60365)
58 Halo Street
Hamilton, Ontario
For Lease - Stunning 1-Year-Old Custom Home in Prime Hamilton Location! Experience modern living in this nearly new, custom-built home available **for lease** in one of Hamilton's most desirable neighbourhoods. Just one year old, this residence combines high-end finishes, thoughtful design, and an unbeatable location. The bright, open-concept layout is perfect for everyday living and entertaining. The gourmet kitchen comes equipped with premium appliances, stylish cabinetry, and elegant crown molding-making both cooking and hosting a pleasure. Relax in the spacious living area, complete with a custom fireplace and built-in shelving, or retreat to the primary suite featuring a spa-like ensuite and walk-in closet with organizers. Additional bedrooms are generously sized, designed to offer comfort and flexibility for family, guests, or a home office. The unfinished walk-out basement provides ample storage space and convenient access to the backyard. Speaking of outdoors, enjoy a large private yard that's perfect for gatherings, kids, or simply relaxing. Located within walking distance to excellent schools, local shops, and everyday amenities, this home is surrounded by a welcoming community. Don't miss this opportunity to lease a truly exceptional property. (id:60365)
201 - 585 Colbourne Street
Brantford, Ontario
ALMOST NEW in Executive Townhouse Expertly Crafted by Cachet Homes, with an Open Concept & Modern Design! This breathtaking 3 Bedroom 2.5 Bathroom is Flooded with Natural Light Throughout! with Modern Finishing's, Eat-in Kitchen Island & Walk-out to terrace, Laminate Flooring On Main & Second Floors, Private Primary Bedroom Ensuite With Balcony That Offers Luxury Living. This Must See Is Minutes Away From Banks, Shopping Centres, Schools, Parks & Much More..!! Ideal For Young Families Looking To Live In Style. Don't Miss The Opportunity To Live In This Luxury Community! (id:60365)
16 Kensingnton Road
Haldimand, Ontario
Welcome to this stylish Paris Model (Elevation C3) featuring an open-concept main floor with a spacious family room, bright kitchen with breakfast bar, and walkout to balcony. The upper level offers a large primary bedroom with ensuite and walk-in closet plus two additional bedrooms and full bath. Convenient garage with inside entry and flex space on the ground level. Located in a growing community, close to schools, parks, and all amenities. (id:60365)
66 Oakmont Drive
Loyalist, Ontario
Step into this spacious and inviting four-bedroom, 3.5-bathroom modern home nestled in Bath's serene neighborhood, surrounded by golf course. This meticulously maintained home offers a seamless blend of functionality and style, perfect for families seeking harmony. Natural light floods the open-concept living areas, creating an inviting space for relaxation and entertainment. The living room w/dining area w/sep family room, ideal for gatherings and everyday living. The kitchen is a chef's delight, featuring modern appliances, ample storage and a beautiful center island. Retreat to the master suite, boasting a luxurious ensuite bath and a huge walk-in closet. Two additional bedrooms offer comfort and privacy, accommodating family and guests with common bathroom. Fourth room is mini master bedroom with private ensuite. Step outside to the beautiful and tremendous backyard, perfect for dining and outdoor activities, creating cherished memories with loved ones. Conveniently located near Golf Course, school, huge park, hwy, etc. (id:60365)
4 Belair Drive
St. Catharines, Ontario
Welcome to 4 Belair Drive - Nestled in one of St. Catharines most desirable neighbourhoods, this charming 3 bedroom, 2 bath raised ranch bungalow with attached garage offers the perfect blend of comfort, style, updates, and location. Set on a beautifully landscaped lot, this home is just steps from the neighbourhood park, lake, and historic Lakeside Park and Beach, boutique shops & restaurants, and the convenience of being close to major shopping, schools, amenities, wine routes, hospital and QEW - a true lifestyle location. Some recent updates include kitchen, roof, furnace, electrical panel, windows, bathrooms, light fixtures, and decking. From the outside, you will notice the inviting curb appeal of the home - classic red brick, pillared porch, pediment over the front door, garden, and oversized windows. Inside you will find a layout complimenting that inviting, classic home style. Living and dining room with hardwood floors and ample natural light, updated kitchen with quartz counters, farmhouse sink, and s/s appliances all included. Updated 4-piece bathroom and primary and secondary bedrooms are both well sized and complemented with hardwood floors. The lower level takes advantage of the raised bungalow style build, featuring large windows and natural light, doubling livable square footage from above. Here you will find a beautiful family room with brick accent wall, electric fireplace, and vinyl flooring. The lower level also features an updated 3-piece bathroom, a 3rd nicely sized bedroom, and a laundry & storage room with a walkout to the yard. Tranquil yard lined with cedars and two decks, and space to potentially add even more parking - the perfect place to relax, bbq and entertain friends and family. The home also features an attached single car garage and double car driveway. Whether you're strolling to the beach for sunset, grabbing a coffee or drink on Lock Street, or just enjoying the home, 4 Belair Drive is a Port Dalhousie gem. (id:60365)
297 Bismark Drive
Cambridge, Ontario
Set on one of the largest corner lots in the neighbourhood, this 4-bedroom, 3.5-bath detached home offers exceptional space and future value in a growing Cambridge community. The layout includes a family-sized eat-in kitchen with walkout to the backyard, defined living and dining areas, and a partially finished basement ideal for additional living space or a home office. The upper level features four generously sized bedrooms, including a primary suite with ensuite bath and walk-in closet. Positioned just steps from Bismark Park with a splash pad, playground, and sports courts. This home is well-suited for families, especially those with young children. The lot sits across from the future Westwood lake project, offering potential water views once complete. A new school and retail plaza are also planned nearby, adding long-term convenience and community appeal. With driveway parking, direct garage access, and excellent access to schools, shopping, and commuter routes, this property offers both space and smart positioning in a family-oriented setting. (id:60365)












