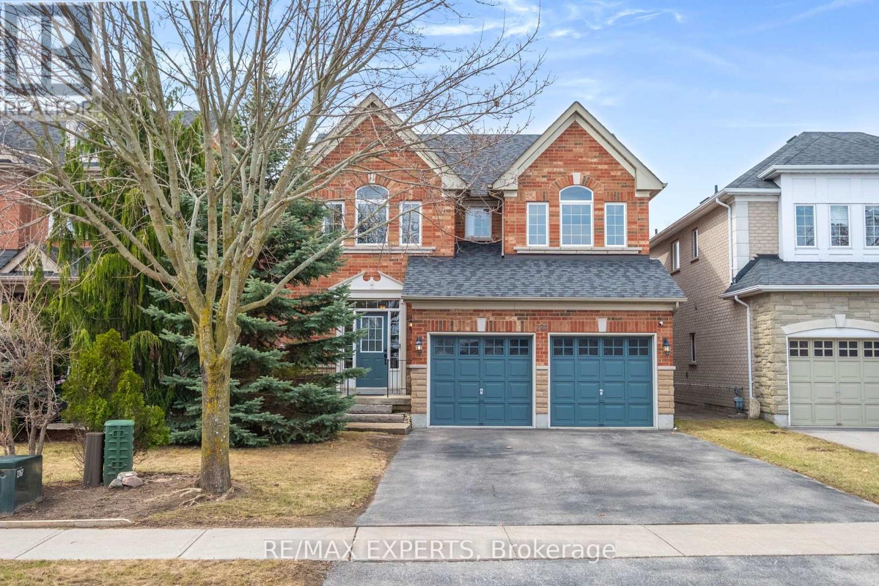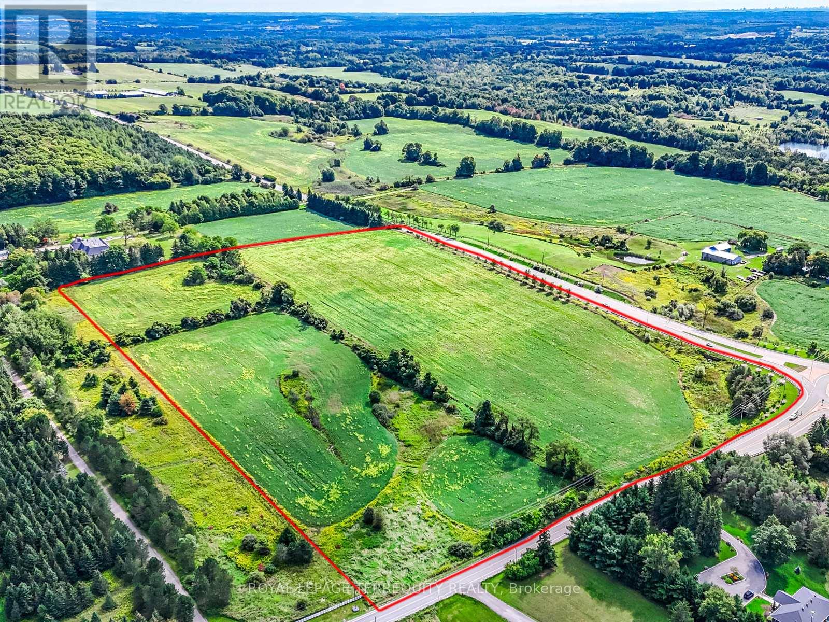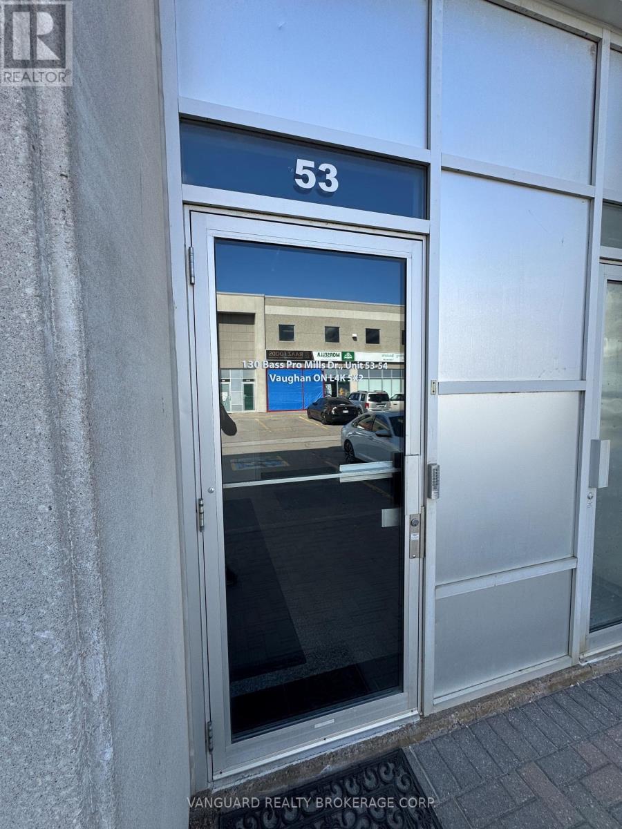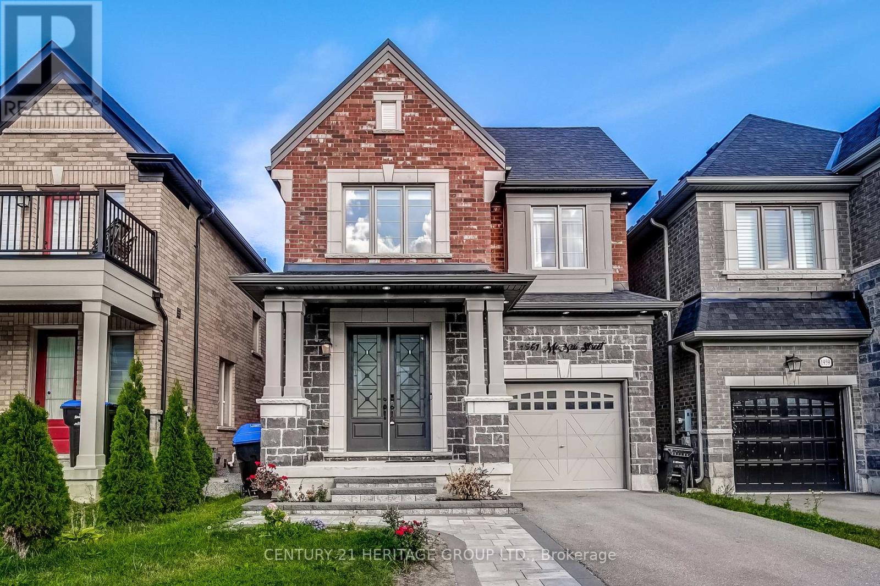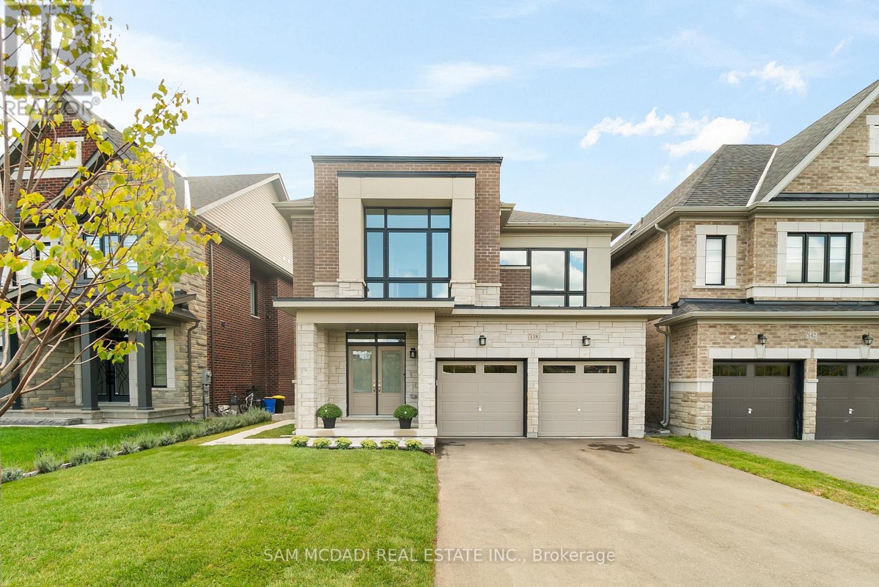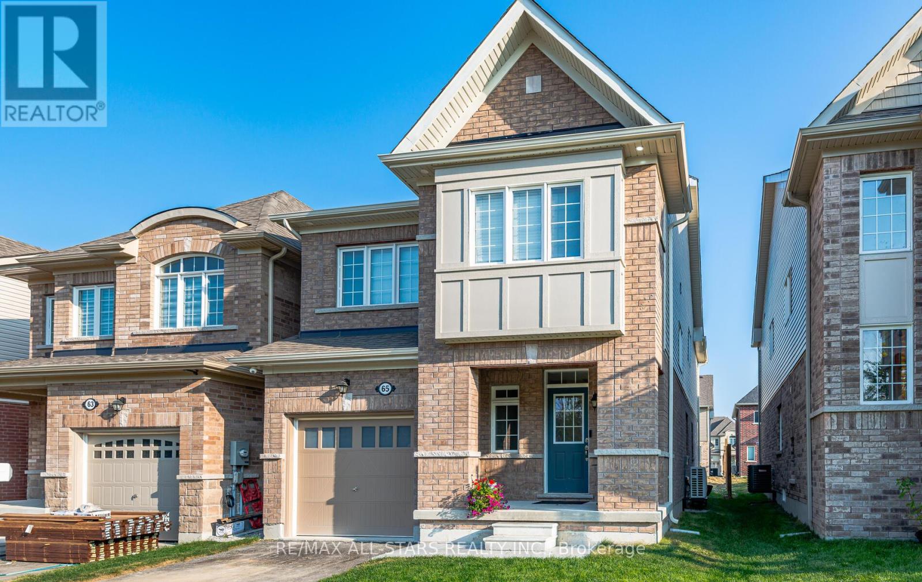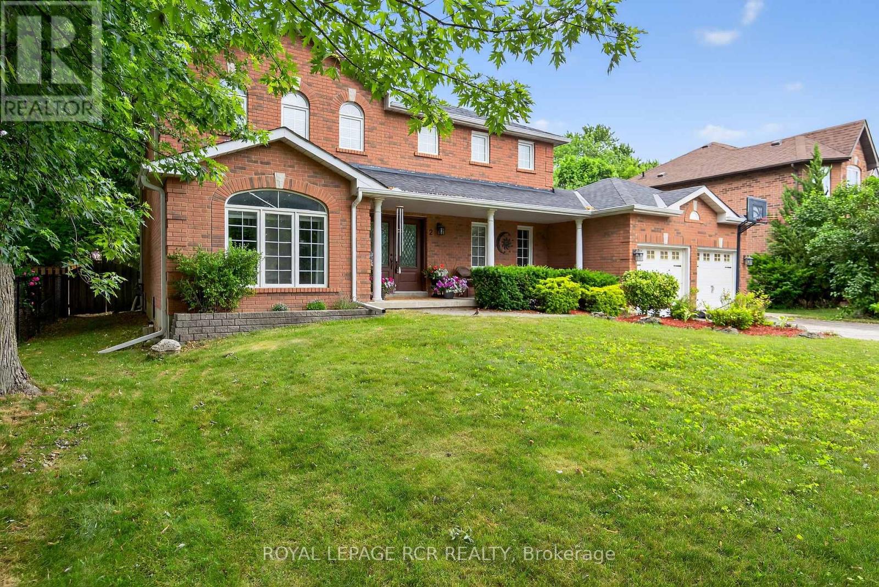53 Matawin Lane
Richmond Hill, Ontario
End Unit & South-Facing! Enjoy this brand-new, modern townhouse in the highly sought-after Legacy Hill community in Richmond Hill conveniently located at 404/Major Mac. This sun-filled end unit offers 1,490 sq ft of stylish living space, featuring 2 spacious bedrooms, plus a large ground-floor studio that can easily serve as a 3rd bedroom or home office. Thoughtfully designed with 4 bathrooms, premium vinyl flooring throughout, massive windows, and sleek stainless steel appliances. Additional highlights include an upgraded EV charger outlet in the garage, and excellent access to Highways 404 & 407. Located within a top-tier school district with access to both renowned public and private schools. (id:60365)
228 Sawmill Valley Drive
Newmarket, Ontario
Perfectly situated in a desirable location backing onto a ravine, this home offers privacy, natural beauty, and access to nearby trails. You'll love being close to top-rated schools, parks, and all essential amenities.Inside, the home features thoughtful updates including new broadloom and fresh paint (2025), and custom window coverings in all four bedrooms (2025). The main bathroom has been fully updated and upgraded (2024) with modern finishes and attention to detail.Major components have been taken care of, including a newer furnace, roof, and pool liner, offering peace of mind for years to come.Enjoy days in the backyard with a custom-shaped, custom-depth saltwater pool (with heater)a great bonus for entertaining or relaxing, without compromising the space's versatility and charm.A well-rounded, move-in-ready home in a family-friendly community don't miss your opportunity to make it yours! (id:60365)
2200 Lloydtown-Aurora Road
King, Ontario
This 24 acre corner property offers great exposure and the perfect balance of privacy and accessibility. Ideally situated with excellent proximity to Aurora, Schomberg, Newmarket and just minutes to Highway 400 for easy commuting. Whether you envision building your dream estate, creating a hobby farm or simply enjoying the peace and quiet of country living, this property provides endless potential. (id:60365)
53 2nd Floor - 130 Bass Pro Mills Drive
Vaughan, Ontario
EXCEPTIONAL 2,000 SF OFFICE FOR LEASE | VAUGHAN MILLS DISTRICTImmediate Occupancy | Turnkey Furnished Space | Premium Highway 400 LocationDiscover unparalleled opportunity at 53-130 Bass Pro Mills Drive, where business meets convenience in Vaughan's premier commercial corridor. This immaculate second-floor office suite offers sophisticated, move-in ready space with soaring 14-foot ceilings that inspire productivity and success.KEY FEATURES:2,000 square feet of beautifully appointed, fully furnished office spaceDramatic 14-foot ceiling heights throughoutPrivate second-floor entrance ensuring exclusive professional accessOpen concept design maximizing natural light and collaborative potentialTwo full bathrooms accommodating staff and client needsTwo designated parking spaces includedSignage opportunities available (with landlord approval)STRATEGIC LOCATION ADVANTAGES:Positioned directly adjacent to Vaughan Mills Shopping Centre with seamless Highway 400 access via Bass Pro Mills Drive. Your team and clients benefit from unmatched connectivity to GTA's major arteries while enjoying immediate access to endless retail, dining, and service amenities.IDEAL FOR: Professional services, tech companies, creative agencies, medical/wellness practices, consulting firms, or corporate satellite offices seeking prestigious, furnished space in a high-traffic commercial hub.LEASE DETAILS: Available immediately. Tenant responsible for utilities. Signage installation at tenant's expense with landlord approval.This rare furnished offering combines location, quality, and convenience view today before it's gone. (id:60365)
1961 Mcneil Street
Innisfil, Ontario
Welcome to 1961 McNeil St in the heart of Alcona! just minutes from Innisfil Beach Park and the sparkling shores of Lake Simcoe! This fabulous 2,201sqft. above-grade brick and stone home is nestled in a sought-after family-friendly neighborhood, offering wonderful curb appeal and a bright, spacious layout. Step into the large open foyer, where a double-door closet keeps coats, boots, and winter gear neatly organized. The gourmet kitchen is the true heart of the home, featuring a 10-ft quartz island perfect for meal prep, family gatherings, and homework time. Complete with abundant cabinetry and a gas stove, this kitchen flows seamlessly into the dining and family rooms where pot lights and an electric fireplace set a warm, welcoming atmosphere. A generous main-floor laundry room with ample storage and convenient garage access adds everyday function for busy families. Upstairs, the oak staircase leads to a serene primary retreat complete with a large walk-in closet and a spa-inspired 5-piece ensuite featuring a freestanding tub, a double vanity, and a large glass shower perfect for unwinding after along day. Three additional spacious bedrooms provide plenty of natural light and oversized closets. Step outside to the backyard, where an interlocking patio sets the stage for summer entertaining, while exterior pot lights (2022) add evening charm. The basement offers an additional 1,025 sq. ft. of unfinished space with large windows and a cold cellar ready for your personal touch. This home is part of a vibrant community close to Hwy 400, beaches, schools, parks, GO transit, and within walking distance to groceries and everyday amenities. A true family home that blends style, comfort, and location don't miss it! (id:60365)
138 Factor Street
Vaughan, Ontario
Welcome to this beautiful 4 bedroom detached home in the sought-after community of New Kleinburg! Set on a premium lot with no front neighbours, this property offers approximately 2,800 sq ft above grade plus a professionally finished basement apartment with a separate entrance. Perfectly located on a quiet, family-friendly street, it's an ideal blend of comfort, style, and convenience. The modern exterior opens to a bright and spacious interior with large windows that flood the home with natural light. Notable features include a double door entry, 10 ft ceilings on the main floor, 9 ft ceilings on the second floor, smooth ceilings throughout, upgraded hardwood floors, and $$$ spent on premium upgrades. The custom kitchen is a showstopper with extended upper cabinets, stainless steel appliances, built-in ovens, quartz countertops, a large centre island, and a walk-in pantry, all overlooking the living and dining rooms for seamless entertaining. The living room is equally impressive, highlighted by a custom stone feature wall with a gas fireplace thats truly Pinterest-worthy. The main floor also boasts a designated office with pocket doors overlooking the backyard, perfect for work from home days. A convenient mudroom with direct garage access adds to everyday functionality. Upstairs, the primary suite offers a spacious walk-in closet and a spa-like ensuite with dual vanities, glass shower, and soaker tub. Three additional bedrooms, two additional bathrooms, and a conveniently located laundry room complete the second floor. The professionally finished basement with a separate entrance includes a 2 bedroom, 1 washroom apartment with its own laundry, ideal for extended family or rental income. The backyard is fully fenced and ready for your personal touch. Ideally located just minutes from Kleinburg Village, schools, transit, highways, parks, golf courses, scenic walking trails, and a new retail plaza with Longos, Shoppers, banks, and more, this home truly has it all! (id:60365)
91 Wilf Morden Road
Whitchurch-Stouffville, Ontario
Welcome to your next chapter in one of Stouffville's most family-friendly neighbourhoods. Step inside to a bright, combined living and dining area with large windows that fill the space with natural light. The semi-private kitchen and breakfast area feature Granite countertops, high-end stainless steel appliances, tile flooring, lots of cabinetry and built-in shelves, and a walk-out to a beautiful backyard complete with patio stones, a playground for kids, and a storage shed. Upstairs, you'll find a rare and welcoming family room that becomes the heart of the home, offering a cozy space to unwind in the glow of natural light. Just a few steps up, three spacious bedrooms await, including a primary suite with a walk-in closet adorned with hardwood floors, creating a warm and inviting feel throughout. The finished basement expands your living space with a rec room, an additional bedroom with ensuite bath, and a separate storage area, ideal for growing families or visiting guests. This home offers thoughtful upgrades, including hardwood floors, an updated kitchen with Granite countertops, and added outdoor living spaces. You'll love the unique layout with the upstairs family room, the front stone entrance that adds to its curb appeal, and being one of the larger homes on the street. Located close to schools, Main Street, parks, trails, Stouffville Go station, and with easy access to Markham and major highways, this is the perfect place to put down roots and build memories for years to come. (id:60365)
22429 Kennedy Road
East Gwillimbury, Ontario
Discover this charming and spacious 2-acre property located at 22429 Kennedy Road in the desirable community of East Gwillimbury. This beautifully maintained home boasts brand new engineered oak hardwood flooring throughout, adding a warm and elegant touch to every room. The recent installation of new second-floor windows floods the interior with natural light, creating a bright and inviting atmosphere. Both upstairs washrooms have been fully renovated with modern fixtures and finishes, providing a fresh and comfortable space for family and guests alike. Energy efficiency is a key feature of this home, highlighted by the addition of a new electric heat pump installed in 2023, which ensures year-round comfort while helping to reduce utility costs. The property also includes a spacious two-car garage, offering ample room for vehicles and storage. At the rear of the property, you will find a large 30 x 45-foot shed that is fully equipped with hydro and water connections, making it an ideal space for a workshop, hobby area, or additional storage ready for your personal customization. Situated in a peaceful and sought-after location, this property provides easy access to beautiful natural surroundings. Nearby parks such as Ravenshoe Trailhead and Brown Hill Tract offer excellent opportunities for hiking, biking, and enjoying the great outdoors. Whether you are looking for a comfortable family home, a place to entertain, or a property with potential for expansion, this residence combines comfort, space, and versatility in one exceptional package. Don't miss the chance to make this wonderful property your new home and enjoy the best of East Gwillimbury living. (id:60365)
65 Cliff Thompson Court
Georgina, Ontario
Check out this stunning, upgraded 4+1 bedroom home, situated on a Premium Lot with a Treed Ravine directly across the street no homes in sight, and No Sidewalk for extra privacy! Located in a desirable, newer subdivision, this home has it all. The heated garage comes roughed in for an EV Hookup, while the energy-efficient Heat Pump keeps things comfortable year-round. The spacious breakfast area features a walk-out to a Brand-New Deck and Fully Fenced Yard perfect for entertaining or relaxing outdoors. The kitchen boasts Natural Granite Countertops, plus a convenient Pot Filler above the stove. Enjoy Smart Lighting, Pot Lights throughout the home with app-controlled options, including Lighted Closets, built-in Night Lights on the upper hall, and staircase. The exterior Soffit Lighting can be customized to your preferred color, adding a touch of elegance to the outside. The fully FINISHED BASEMENT is a true standout, offering a 5th bedroom, a beautiful 3-piece bathroom, a large recreation space, and a Kitchenette/Bar area ideal for guests or family fun. It's rare to find all these incredible upgrades in a new home, especially in this sought-after neighborhood! Conveniently located near schools, daycare, parks, a lake, shopping, restaurants, and more. The 404 is less than 20-minute drive for an easy commute. (id:60365)
Basement - 66 Little Hannah Lane
Vaughan, Ontario
Bright Walk-Up Basement in Upscale & quiet Neighborhood. The unit is spotless and spacious, offering a private entrance, separate laundry room, two stainless steel fridges & stove. All finishes are thoughtfully selected for quality and comfort. You're just minutes away from top-rated Schools, parks, and scenic trails. Utilities: The tenant is responsible for 35% of all utility bills or a monthly flat fee of $250 (including internet). (id:60365)
2 Dungey Crescent
New Tecumseth, Ontario
Spectacular 4+1 bedroom, fully finished executive home on a large and tranquil 73 x 180 ft lot. Renovated kitchen with corian countertops, upgraded bathrooms, fully finished basement with wet bar, 4pc bath, rec room and 5th bedroom. Large stone patio in private backyard. Bright and spacious primary bedroom features new 5pc bath, his/hers closets and jacuzzi tub. Minutes to schools, shopping, rec centre, restaurants and hospital. Recent upgrades - shingles, garage doors, lighting, windows, 200 amp panels, front door. (id:60365)
12 Gosling Road
Vaughan, Ontario
Outstanding 4Br, 4 Bath, Custom Built Home On A Premium Mature Lot With Salt Water Pool In One Of Maple's Most Sought After Locations! Superb Layout & Quality Built With $$$ Spent On Upgrades & Finishes! Heated Floors, Solid Maple Staircase, Hi Ceilings, 8 Ft Solid Doors, Chef Inspired Custom Kitchen With Maple Cabinetry, Leathered Granite Tops, Top of Line Stainless Steel Appliances & W/O pool! Open Concept Family Room, Spacious Bedrooms, Professional Finished Lower Level with Games Rm, Rec Room & Heated Floors. Backyard is An Entertainer's Dream With 16 x 38 Heated Pool and Multiple Patio/Lounge Areas. Stone/Brick Exterior Features a Lifetime Metal Roof! One of A kind Architectural Home Perfect For Large Growing Family and Close to All Amenities. Shows 10++ Must Be Seen!!! (id:60365)


