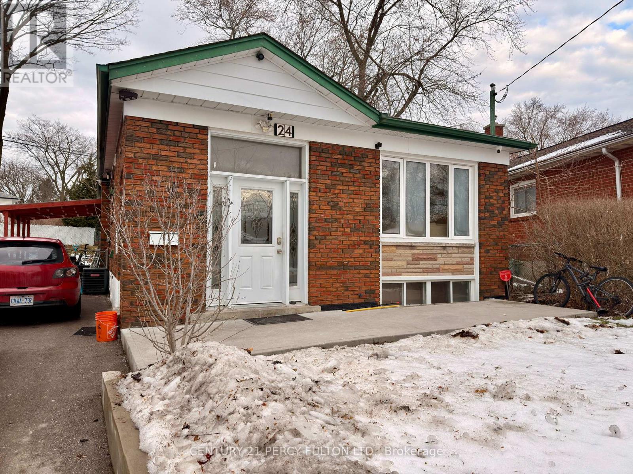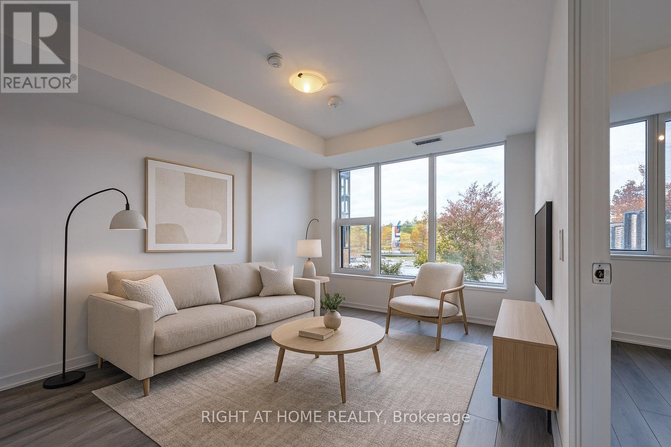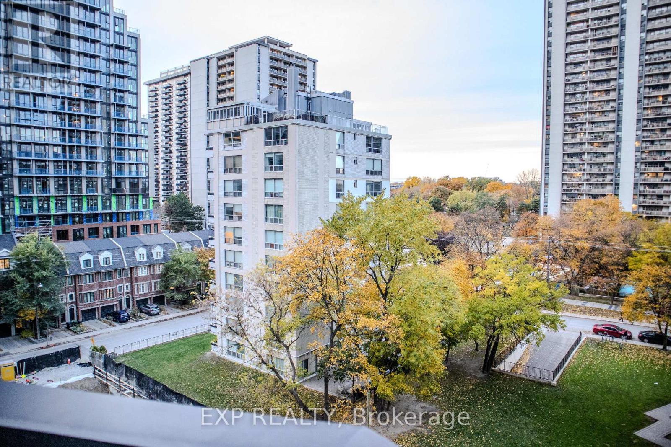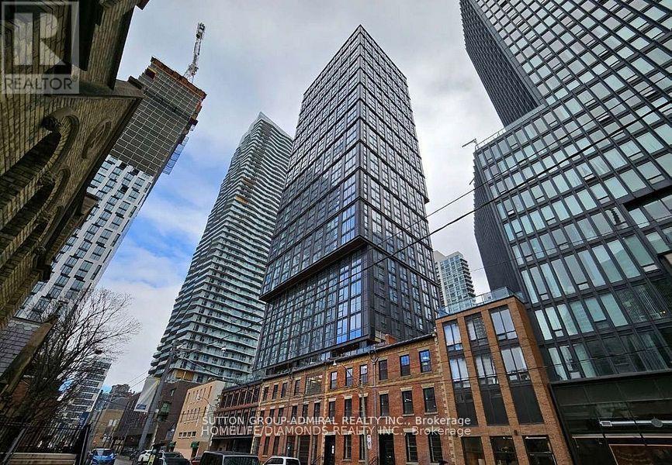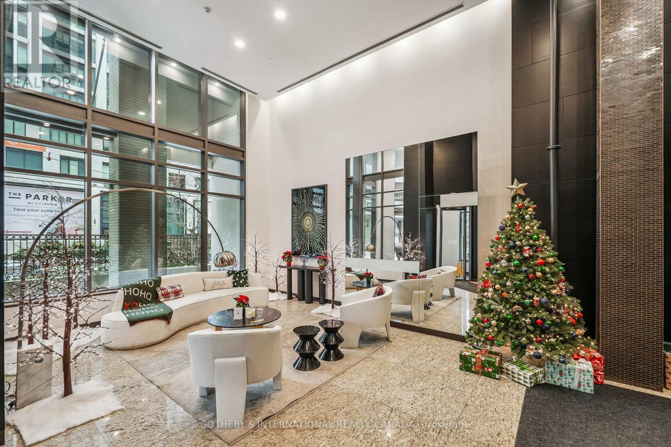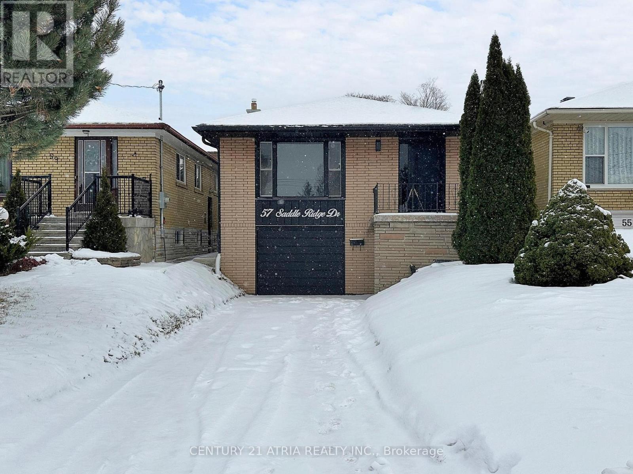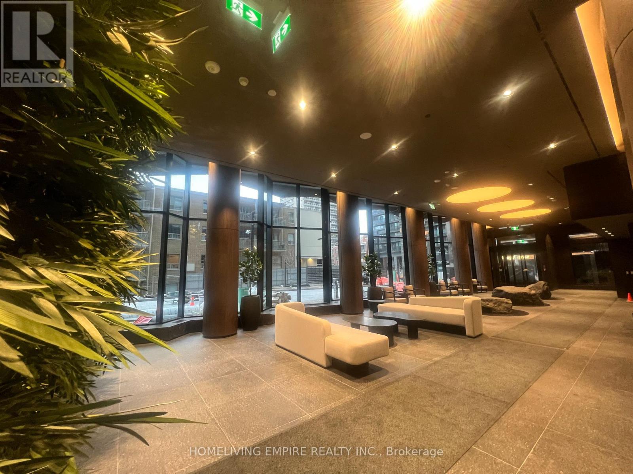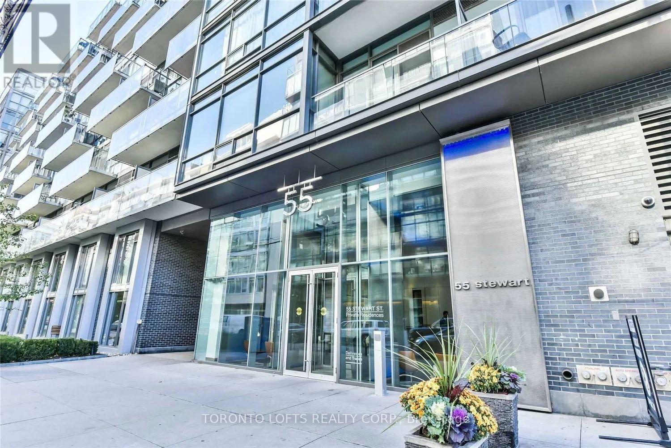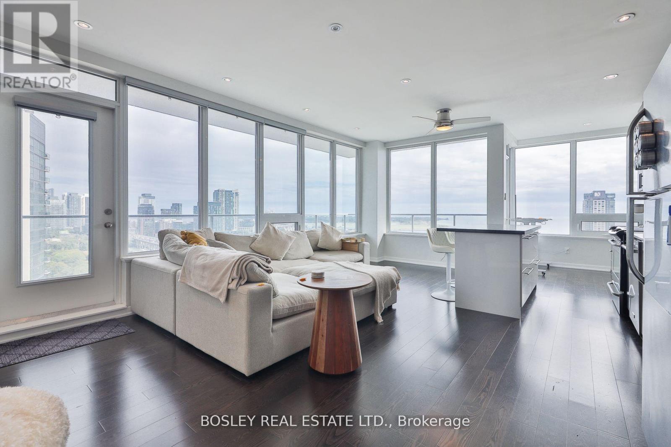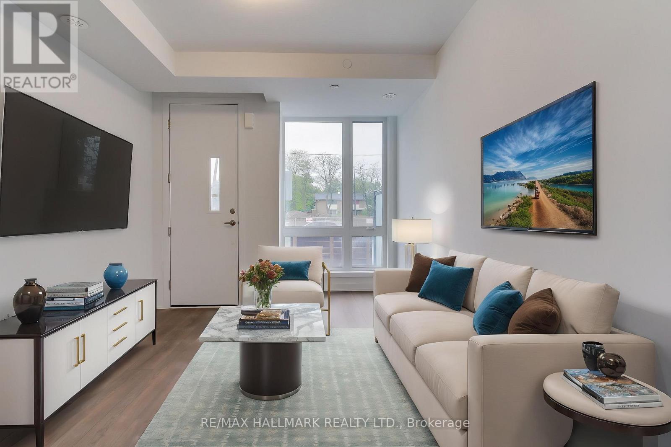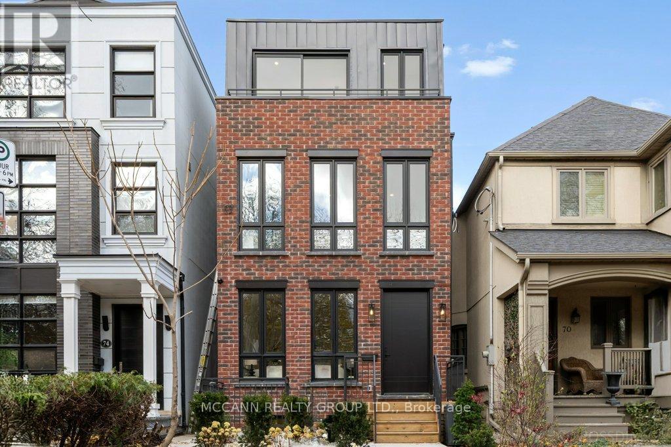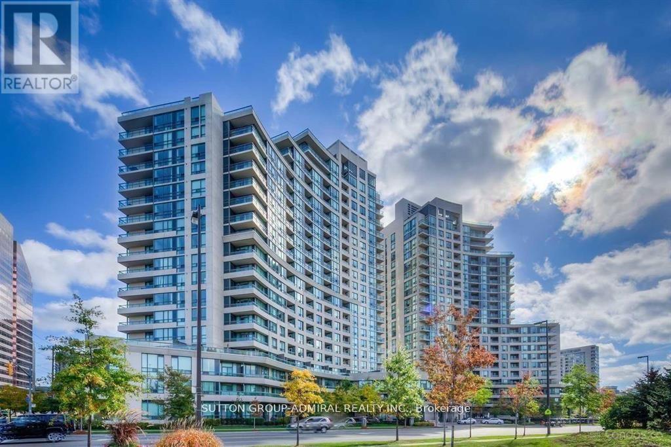Upper - 24 Chestermere Boulevard
Toronto, Ontario
Welcome to this sun-filled and meticulously maintained 3-bedroom bungalow in the heart of Woburn! This spacious main-floor unit features gleaming hardwood floors throughout and a large open-concept living and dining area perfect for family life. Situated in a prime location just minutes from Eglinton GO, TTC, Cedarbrae Mall, and highly-rated schools including Cedarbrook French Immersion. Bonus: This home is owned by a professional property management company that is currently completing a deep clean and handling all necessary maintenance to ensure the unit is pristine and move-in ready for you! Includes2 private parking spaces and high-speed WIFI. Extras: Basement rented separately. Tenant to pay 50% of utilities (Hydro, Gas, Water). Shared laundry. (id:60365)
203a - 7439 Kingston Road
Toronto, Ontario
Welcome to The Narrative Condominiums at 7439 Kingston Rd - a brand-new residence that blends modern comfort with the natural charm of Scarborough's Rouge community. This spacious one-bedroom suite offers approximately 545 sq. ft. of bright, open-concept living and includes underground parking. Enjoy sleek contemporary finishes, stainless steel appliances, and a functional layout designed for easy everyday living. The bedroom (no glass sliding door) provides ample space and storage, while the modern bath adds a clean, stylish touch. Located just minutes from Rouge National Urban Park, scenic trails, waterfront paths, the highway, shopping, and transit, this suite offers the perfect balance of urban convenience and natural escape. (id:60365)
615n - 120 Broadway Avenue
Toronto, Ontario
Welcome to this brand new Condo - where luxury meets lifestyle in the heart of Midtown. This brand-new, never lived-in 1Bed+Den suite offers sleek modern finishes, floor-to-ceiling windows, and a versatile den perfect for a home office or guest space.Step into over 34,000 sq. ft. of world-class amenities designed to elevate your everyday: indoor/outdoor pool and spa, state-of-the-art fitness and yoga studios, full basketball court, coworking lounges, private dining rooms, and rooftop terraces with barbecues and pizza ovens. Whether you're working, relaxing, or entertaining, every detail is crafted for comfort and style.The grand lobby welcomes you home with a stunning waterfall installation and 24-hour concierge service, offering a sense of calm and sophistication from the moment you arrive.Located at Yonge & Eglinton, you're just steps from the subway, the upcoming Crosstown LRT, and the vibrant Yonge-Eglinton Centre featuring Cineplex, Loblaws, LCBO, and a dynamic mix of restaurants, cafés, and nightlife. This is urban living at its finest-convenient, connected, and full of energy.Perfect for professionals, first-time buyers, or investors, this suite offers unbeatable value in one of Toronto's most desirable neighbourhoods.Don't miss your chance to live elevated. (id:60365)
502 - 82 Dalhousie Street
Toronto, Ontario
This 730 sqft, 2+2 with huge terrace .Which Is Steps Away From The Financial District, Eaton Center, Fine Dining, Transit, Hospitals, University of Toronto & TMU. Enjoy Amazing Amenities Offered By The Building Which Include 24 Hour Concierge , Gym, Yoga Room, Party Room, BBQ, Visitor Parking , And Shared Workspaces. (id:60365)
708 - 88 Broadway Avenue
Toronto, Ontario
Discover unparalleled urban elegance in this bright, expansive 1+1 bedroom, 1 bathroom condo, perfectly situated in the highly coveted Yonge and Eglinton neighbourhood. Unlike typical narrow condo layouts, this rare unit boasts a unique, open-concept layout, with 9-foot ceilings and floor-to-ceiling windows that flood the space with natural light, creating a genuine sense of airiness. The main living area offers a seamless flow, ideal for both entertaining and relaxation. The contemporary kitchen was stylishly upgraded in 2023, complementing the spacious dining and living areas. The generously sized primary bedroom with walk-in closet, and which can easily accommodate a king-size bed, serves as a serene private retreat amidst the city bustle. A truly desirable feature is the private balcony, with convenient access from both the main living area and the bedroom, enhancing the indoor-outdoor lifestyle. The unit is completed by a fully renovated, modern four-piece bathroom (August 2025). Experience effortless city life with the unit's prime location, a true transit nexus. Enjoy immediate, seamless connections via the Eglinton subway station and the forthcoming Crosstown LRT, making commuting downtown and across the city highly accessible. (id:60365)
57 Saddle Ridge Drive
Toronto, Ontario
Be the first to call this newly renovated detached home yours, nestled on a quiet family-friendly cul-de-sac in North York. Designed with a functional modern style, the open-concept living, dining, and kitchen area of this main floor unit offers clean lines, efficient layout, and a bright, seamless flow perfect for entertaining or larger families. Enjoy generous bedrooms and brand-new, thoughtfully updated bathrooms. Just minutes to the DVP, top-rated schools, parks, shopping, restaurants, and public transit. Modern comfort and convenience in a prime location.Tenant to pay for all utilities and tenant insurance. *Main Floor Only* (id:60365)
1502 - 110 Broadway Avenue
Toronto, Ontario
Great South-West Corner Unit With Natural Sun-lights, Experience upscale urban living in this stunning 3 bedroom suite With Two Balconies at Untitled Toronto. Featuring soaring ceilings, a designer European kitchen with integrated appliances, and a bright open layout with two private balconies. Premium building amenities include indoor/outdoor pool & spa, indoor basketball court, rooftop dining with BBQs and pizza ovens, yoga studio, meditation garden, co-working lounge, private dining rooms, and a kids' playroom. Parking and locker included. A rare opportunity in a prime Midtown location steps to transit, dining, and shopping. (id:60365)
511 - 55 Stewart Street
Toronto, Ontario
All Inclusive Utilities including Hydro and Wifi. Prime Location Bathurst and King St. West! Enjoy The Private Residence Of The Luxurious 1 Hotel (Formerly Known As The Thompson)! Fabulous Loft Style Building. Steps from restaurants, the Well, Farmboy, ttc, and shops. 9 ft Exposed Concrete Ceilings, Hard loft style, Functional Studio Layout with a Built-In-Murphy Bed, Large Balcony, Ensuite- Laundry.Can come furnished/unfurnished. Hotel Resident Lifestyle Amenities: Lobby Bar, Harriet's Rooftop Outdoor Pool Lounge/Restaurant, Outdoor Pool.Top-notch state-of-the-art gym with Pelotons, Sauna, 24 hour Concierge. (id:60365)
2202 - 59 East Liberty Street
Toronto, Ontario
So Much To Love About This Gorgeous Corner Unit With Unbelievable Breathtaking Lake Views! *Over 1200 Sq.Ft of Interior Living + A Private Sunny Outdoor Wrap Around Balcony *Parking & Locker Included* *Every Detail Thoughtfully Planned And Tastefully Finished* 2 Large Bedrooms (Both Sized For A King Bed) + Large Den (Separate Room)* *Primary Bedroom W/ Walk-In Closet And Ensuite Bath* Hardwood Floors* Massive Windows* *9 Foot Smooth Ceilings W/ Pot Lights* Gorgeous Kitchen W/ S/S Appliances* Steps To Exhibition GO, TTC Streetcar, BMO Field, Trinity Bellwoods Park, Sunnyside, ,Centre Island, Coronation Park, Metro, Loblaws, Goodlife, Altea Active, A Plethora Of Vibrant Restaurants, Cafes, Shopping, And All The Best Of City Living. Walk Score 90* Bike Score 91* Transit Score 95* (id:60365)
6 Turtle Island Road
Toronto, Ontario
Welcome to 6 Turtle Island Rd, a brand-new, never-lived-in freehold townhouse in the prestigious New Lawrence Heights community by award-winning Metropia Homes.This elegant 3-bedroom, 3-bath home offers 1,470 sq ft of bright, open living space featuring 9-ft smooth ceilings, carpet-free floors, oak staircases, and a modern kitchen with quartz countertops, tile backsplash, and stainless-steel appliances.Enjoy your private backyard for relaxing or entertaining.Located in the heart of North York, steps to Yorkdale Mall, subway, Allen Rd, Hwy 401/400, GO Transit, and the future Eglinton Crosstown LRT.6 Turtle Island Rd - where luxury, lifestyle, and location meet. Some pictures are staged virtually. (id:60365)
72 Woburn Avenue
Toronto, Ontario
Welcome to this Gorgeous Detached 3 Storey Family home with RARE Coach house apartment or home office. This home also features a home basement apartment perfect for the teenager or nanny. Newly built this home boasts an open concept main floor. The Living rm and dining rm overlook the front garden & park across the street. The Kitchen has a large eat-in centre island, new stainless steel appliances making it the chefs dream. The family room offers a gas fireplace and a walk out to the garden & coach house. The Primary suite has his/hers closets and a juliette balcony. Attached is a 5 pc ensuite with double sinks, heated floors, glass shower and soaking tub. The 2nd Bedrm has a closet & 4 pc ensuite. The 3rd bedroom has a closet, large double windows & a 3 pc ensuite. The 3rd floor features a 4th bedroom, spacious laundry room, Games Rm, 5th Bedrm or private Family room with walk out to private balcony with city skyline view. The lower level is a separate basement in-law suite perfect for the nanny, in-laws or teenager. Could be 6th bedrm, Livingrm & combined eat-in kitchen, laundry, with great storage space. Not only do you get all this you have a separate garage with Coach house on top having laundry, 7th bedrm or exercise room, home office combined with wall to wall kitchen. Perfect spot to host your clients. 3 furnaces, 1 hydro meter with 3 separate panels, sprinklers in Coach house, 3 laundry areas, 3 kitchens. This home has so many options including renting out the basement in law suite with the separate entrance, rent out the Coach House and have thousands of dollars covering your mortgage payments - while you still have the use of 5 bedroom home to enjoy! (id:60365)
2102 - 509 Beecroft Road
Toronto, Ontario
Meticulously maintained bright & spacious 2-bedroom suite in the heart of North York. Brand new appliances & laminate floor. Functional split layout offering privacy and comfort. 9-foot high ceiling. Large open-concept living room filled with sunlight leads to balcony, perfect for relaxing & entertaining. Primary bedroom boasts large window, closet & ensuite. The 2nd bedroom is ideal for guests, home office, or growing families. Large kitchen with dining area.Parking & locker included. Well managed building, Utilities included in condo fee, State of art amenities, Just steps from Finch Subway Station, GO and Viva transit, top-rated schools, parks, restaurants, shops, and all that Yonge Street has to offer. Ideal for end-users or investors looking for location, value, and lifestyle in North York's most connected neighborhoods. Just move in and enjoy this wonderful home. (id:60365)

