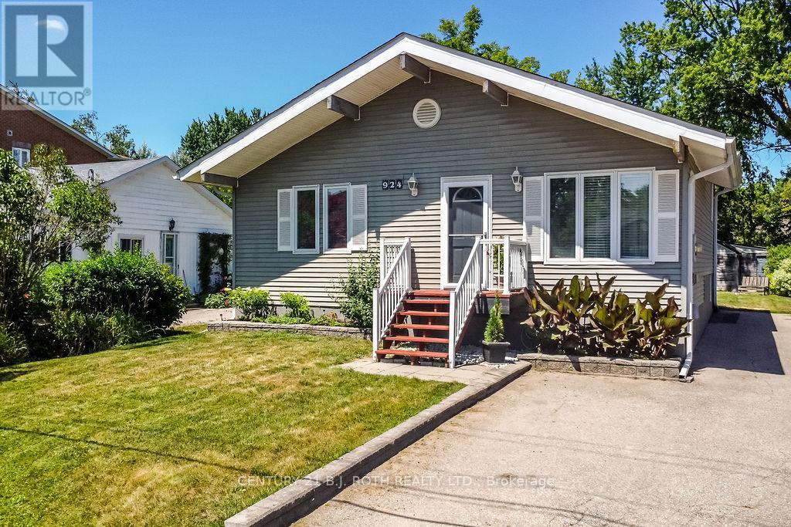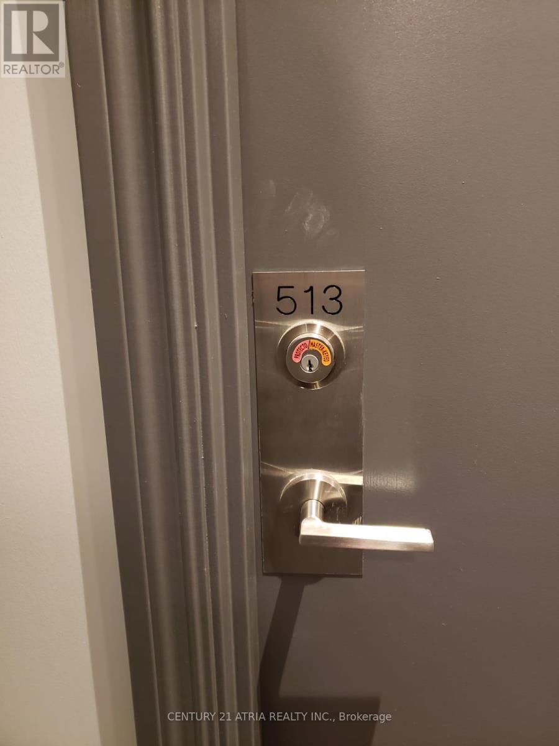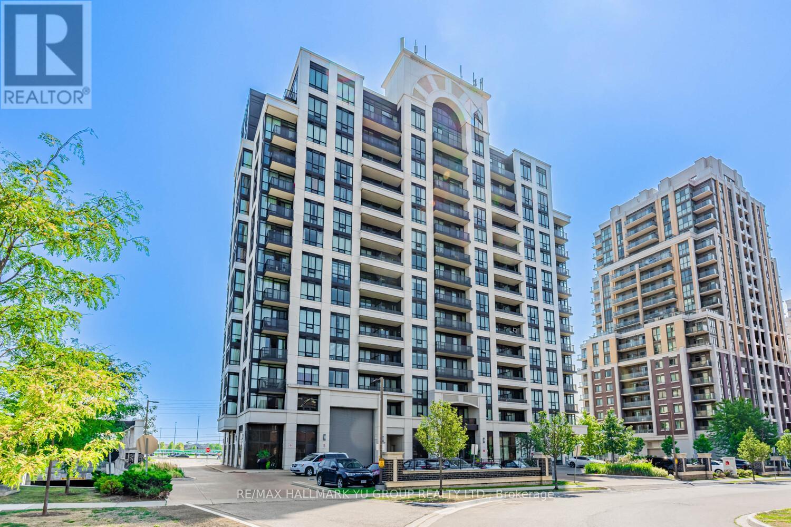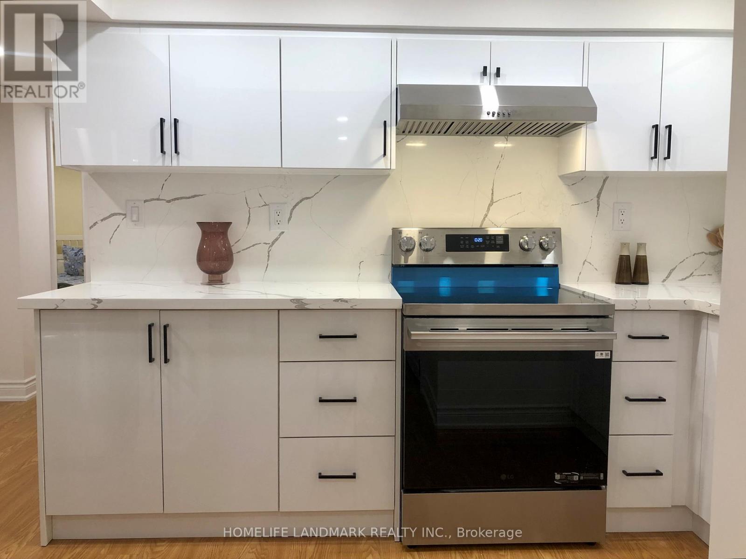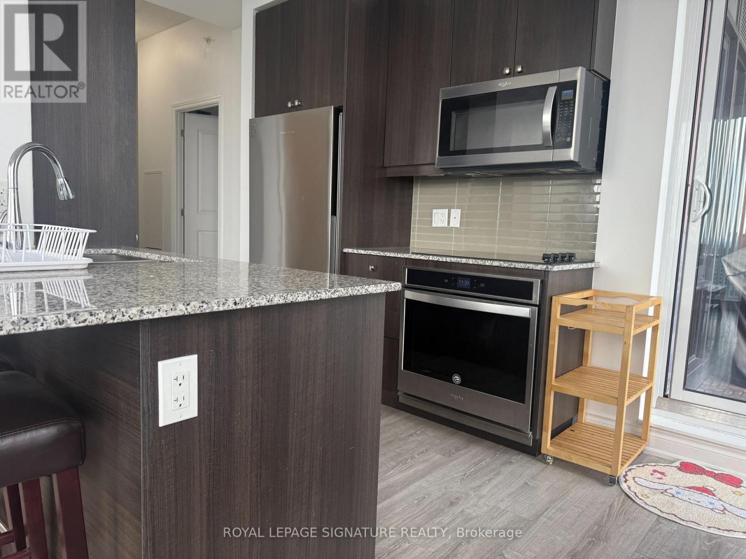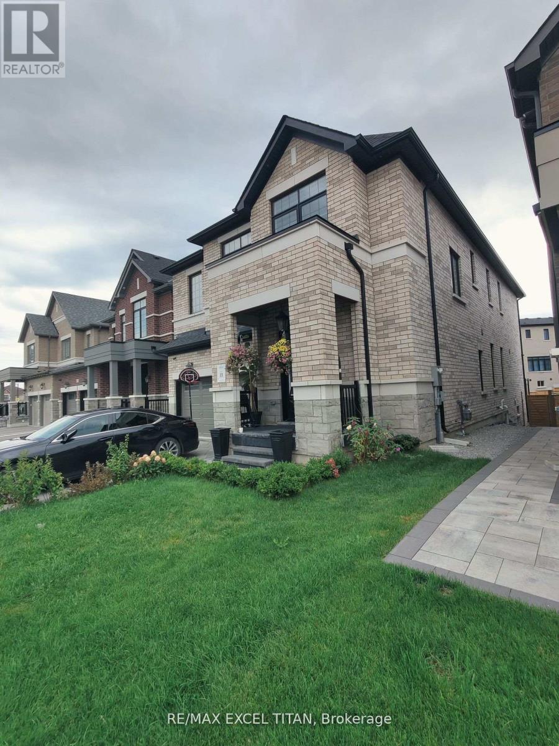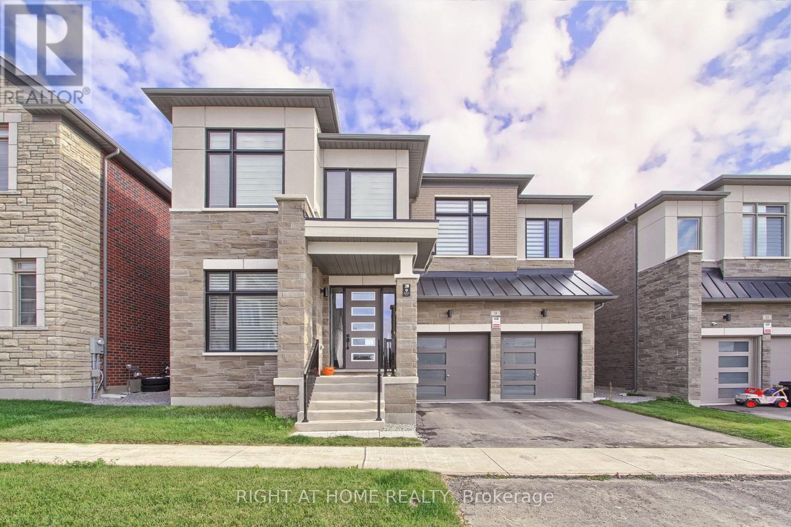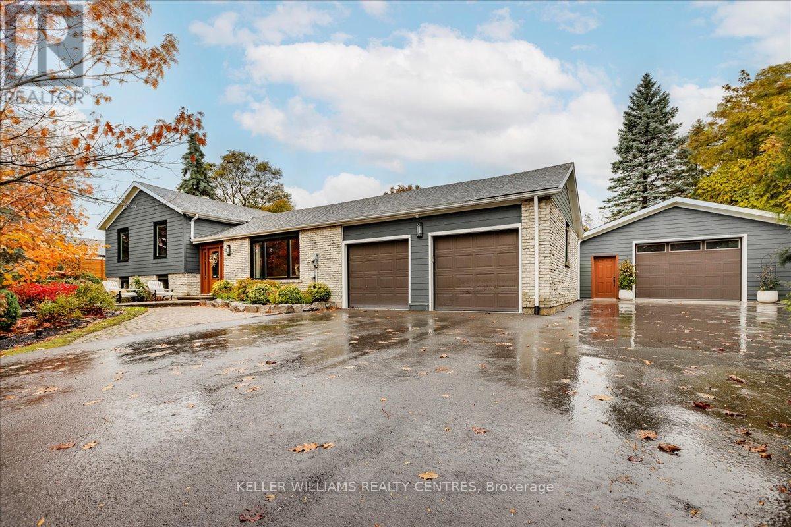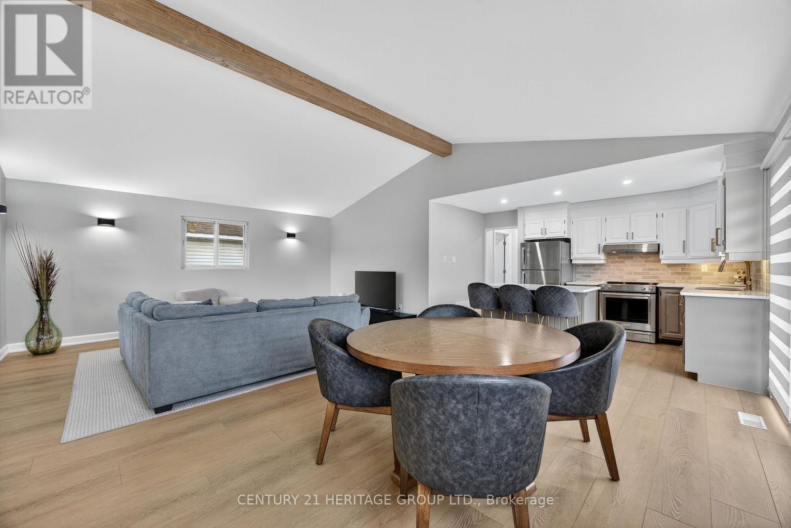924 Vicrol Drive
Innisfil, Ontario
Enjoy the best of lakeside living with deeded access to the exclusive Alcona Beach Club, featuring two private beaches, a boat launch, and live music on long weekends! This charming home offers a lake view from the front porch, perfect for morning coffee or evening sunsets. Step inside to a bright, open-concept living space with a 12-ft cathedral ceiling in the main living room, adding a grand and airy feel. The kitchen boasts elegant maple cabinets and porcelain tile flooring, with a walkout to a spacious back deck also accessible from the primary bedroom. Don't miss this rare opportunity for private beach access and cottage-style living just steps from Lake Simcoe. (id:60365)
513 - 11611 Yonge Street
Richmond Hill, Ontario
Spacious 2-bedroom, 2-washroom unit with 895 sq. ft., 1 parking, and 1 locker in Richmond Hill's boutique "Bristol Condominiums on Yonge." Features 9' ceilings, modern open kitchen with stainless steel appliances, large windows, and 2 walk-out balconies with great views from the primary bedroom and living/dining area. Primary bedroom has a 4-piece ensuite. Building includes 24-hr concierge and party room. Located close to shopping, restaurants, schools, parks, and transit in one of Richmond Hill's most desirable neighbourhoods. (id:60365)
Lph 1601 - 9582 Markham Road
Markham, Ontario
Rare lower penthouse 2-bedroom, 2-bath condo with soaring 10-foot ceilings, 1 parking space, and a private balcony to enjoy a desirable westview of evening sunsets over a quiet residential neighbourhood and lush greenery - on a clear day, you can even see the CN Tower. Contemporary design with a functional split-bedroom layout, including a spacious primary bedroom with room for a king-size bed, a large 3-pc glass shower, and his-and-her mirrored closets. Just a short walk to Mount Joy GO Station (on the east side of the building, with this unit facing the quieter west side) - perfect for those who work downtown but prefer to come home to peace and space. Steps to public transit and top-rated schools, with Markville Shopping Centre and Markham Stouffville Hospital only minutes away by car. Shops, services, and dining are all within easy reach. As an added bonus, the building features a shared EV charging station for residents. (id:60365)
1 Mccombe Lane
Vaughan, Ontario
Welcome to Upper Thornhill Estates where elegance meets comfort in this exquisite 4+2 bedroom corner-lot residence backing onto a peaceful ravine.Showcasing timeless stucco and stone architecture, this sun-filled home offers over 5,000 sq.ft. of total finished living space including the fully finished basement, thoughtfully designed with premium features throughout. Step into an impressive double-height foyer and enjoy soaring 9-foot ceilings on main and second floors, oversized windows, and gleaming hardwood floors. Refined details include smooth ceilings, crown moulding, recessed lighting, and a stately oak staircase with iron pickets.The heart of the home is the gourmet kitchen, equipped with a Bertazzoni gas range, granite countertops, and ample storage ideal for everyday living and entertaining alike. Granite finishes also elevate all bathrooms for a cohesive, upscale feel. Custom blinds offer both function and style throughout the home.Step outside to enjoy the professionally designed two-tier sun deck with serene views of the ravine. Direct access to nearby walking and hiking trails makes it easy to enjoy the nature year-round. Ideally located just steps from parks and transit, and minutes to top-rated schools and shopping. (id:60365)
95 Dewpoint Road
Vaughan, Ontario
Be The First To Come Home To This Brand New Basement Apartment Located On A Quiet Street In Thornhill Woods. This Amazing Unit Features Private Separate Entrance With Two Bedrooms, Plenty of Storage Space, Private Ensuite Laundry, Laminate Floors Through-Out, S/S Appliance, and Quartz Counter-Top in The Kitchen. One Parking Spot Included. Close to HWY 404/400/407, Parks, Shopping, Schools, Gym, Restaurants and More. No Smoking & No Pets. (id:60365)
1505 - 9618 Yonge Street
Richmond Hill, Ontario
Welcome to this bright and spacious 2 bedroom and 2-bathroom condo in the heart of Richmond Hill! Featuring an open-concept layout with floor-to-ceiling windows, this unit offers plenty of natural light and breathtaking views.The modern kitchen is upgraded with stone countertops, while the living area opens to a private balcony where BBQs are permitted.Fully furnished 1 parking spots included. Fantastic building amenities: indoor pool, gym, party room & more? Walking distance to transit, shopping, dining, and entertainment along Yonge Street Move-in ready and perfect for professionals or couples looking for comfort and style in a prime location! (id:60365)
460 Mactier Drive
Vaughan, Ontario
Welcome to this newly built legal 2-bedroom basement apartment in the prestigious and quaint neighbourhood of Kleinburg. Larger Spacious Bathroom, with a huge walk in closet and Modern High-End Finishes. 427 HWY & YRT bus stop just minutes away, groceries, schools and surrounded with parks. This makes for a great new home for families and young professionals alike. New flooring throughout, brand new appliances with ensuite washer/dryer. One Parking space is available. Tenant responsible for 35% of utilities (~$200/month, internet included) (id:60365)
348 Brownridge Drive
Vaughan, Ontario
Welcome to 348 Brownridge Drive! This beautifully maintained 3-bedroom detached home is nestled in one of Vaughan's most desirable family-friendly neighborhoods, basement with separate entrance for additional income. Featuring a spacious layout with sun-filled living and dining areas, a functional eat-in kitchen, this home offers comfort and warmth, Enjoy a private backyard perfect for entertaining or relaxing. Located just steps from top-rated schools, parks, Promenade Mall, public transit, and places of worship. A rare opportunity to live in an established community with everything at your doorstep! Fantastic investment opportunity in prime Vaughan location! Easily rentable with high tenant demand, Potential to add value with minor cosmetic upgrades. A perfect addition to your portfolio in a stable and appreciating neighborhood. Walk to schools, parks, shops, and transit. Quiet, mature street with easy access to Hwy 7 and 407. An amazing opportunity to own a detached home in a fantastic location! (id:60365)
9 Backhouse Drive
Richmond Hill, Ontario
This Stunning , 1 year new Detached home,3,225 Sq Ft Above Grade Per Builder's Floor Plan in fast developing Prestigious Oakridge Meadows Richmond hill Neighbourhood, built by Royal Pine Homes.Located just off Leslie Street and Stouffville Road, Just minutes from Gormley GO Station, Highway 404, Jefferson Forest/Oak Ridge Trails and Lake Wilcox, Oakridge community centre, top ranked schools, Golf courses and shopping centres. 9 Backhouse is True masterpiece, step inside to discover soaring 10 foot High smooth ceiling on main floor and 9 foot high ceiling on second floor. premium hardwood floor throughout main floor, Custom Iron railings, Expansive windows bath the interior in natural light, modern light fixtures and pot lights throughout,welcoming family room with ample room for entertaining family and guests and the main floor office hasquiet charm to it with hardwood flooring, picturesque window that overlooks front grounds.The gourmet family kitchen is designed for meaningfulgatherings, features a grand centre island, backsplash, high end stainless steel appliances, custom cabinetry, Quartz Countertop. The upper level houses four specious bedrooms, including a primary suite with his@her walk in closets, 5-piece spa-like ensuite boast frameless glass shower, double vanities, quartz countertop and stand alone bathtub. The second floor laundry room adds convenience. The fully finished walk/up basement extends your living space with large recreational room, ample storage space and 4piece modern washroom. (id:60365)
10 Patricia Place
Georgina, Ontario
Welcome to this beautifully finished side-split home, perfectly situated on a quiet court in the highly desirable West Park Heights neighbourhood of South Keswick and easy HWY 404 access. Set back from the road on a nearly half-acre mature lot, this property offers both privacy and curb appeal, featuring an armour stone landscaped entry, interlock walkway, and a richly finished exterior. Step inside to a spacious foyer with gorgeous slate flooring that flows through the skylit kitchen and dining areas. The home offers two walkouts to the impressive patio ideal for entertaining and a beautifully landscaped, fenced yard, creating the perfect indoor-outdoor living experience. The finished basement provides a family room with large above grade windows, a fourth bedroom, and a dedicated exercise room with mirrored walls - for both relaxation and fitness. Recent updates and upgrades include Hardie board siding, 5 new front windows, rear retaining wall, a heated and insulated 24' x 24' post-and-beam detached garage, a stunning 29' x 15' covered post-and-beam patio with an outdoor kitchen, Permacon stonework, pot lighting and mounted heaters and a freshly paved driveway in 2024 with ample parking for those big family get togethers. This home combines tranquility and privacy with easy access to schools, parks, shopping and Lake Simcoe. Just move right in! (id:60365)
1282 Temple Avenue
Innisfil, Ontario
NEWLY RENOVATED, TURNKEY HOME! This fully renovated 3 bedroom bungalow sits on a spacious corner lot in a family-friendly neighbourhood. Flooded with natural light, the home boasts vaulted ceilings with a custom seamless beam, custom window coverings, new modern baseboards, casings, interior doors, embossed textured extra wide/long luxury vinyl plank flooring throughout, and an open concept layout perfect for entertaining. The newly updated kitchen is a show-stopper, featuring quartz countertops, custom crown, high end cabinet pulls, a porcelain brick backsplash, large tub sink, pot lights, a new Kitchen Aid stove (2024). A large centre island that anchors the space beautifully. The stylish 4-piece bathroom offers a new vanity and modern floor tiles. Step outside to the neatly landscaped yard with 16-foot long steps leading to a wraparound covered porch - an ideal spot for morning coffees & summer evenings. Custom timber framed pergola swing. Plenty of storage with two sheds and a generous crawl space, which has been waterproofed and outfitted with a sump pump for a dry, worry-free space (2023). Major upgrades bring peace of mind, including new duct work, furnace and A/C (2023), new 30-year roof shingles (2024), and a full water system with iron/sulphur treatment, softener, and UV purification (2023). Best of all, you're just steps away from the private & sandy community beach on Lake Simcoe - perfect for swimming, boating, or simply relaxing by the water. This home truly has it all: location, quality workmanship, move-in ready convenience, and lasting value. Don't miss out on everything it has to offer! (id:60365)
39 Colborne Street
Markham, Ontario
Welcome To This "Charming Home Located On the Picturesque Village Street of Old Thornhill". A Perfect Home For Downsizing Or Small Family. This Special Home Offers A Private Oasis Minutes To Transit, Library, Walking Trails And So Much More! Gorgeous Perennial Garden, Potting Shed , Heritage Barn (Garage)"Home Is Semi Detached" (id:60365)

