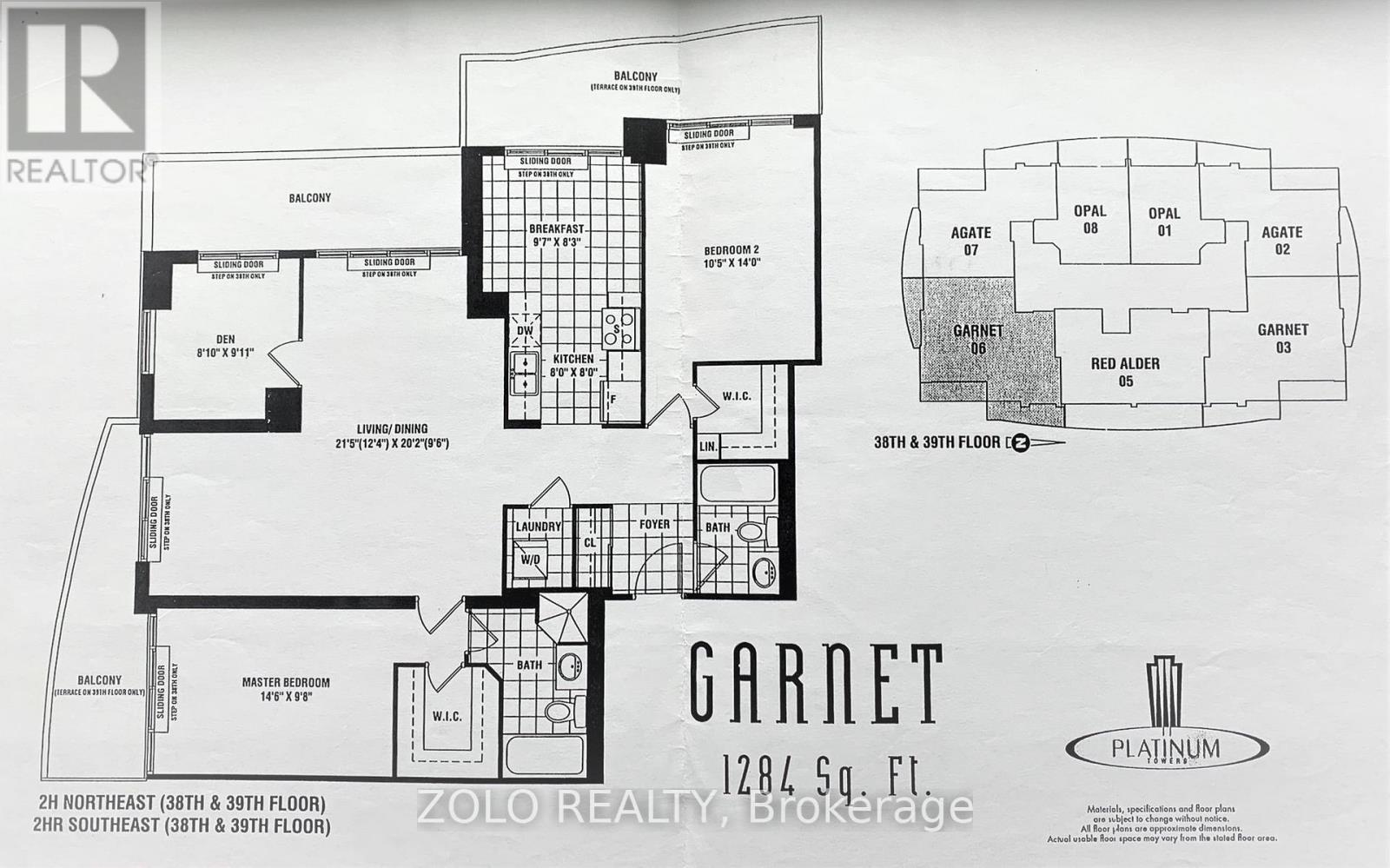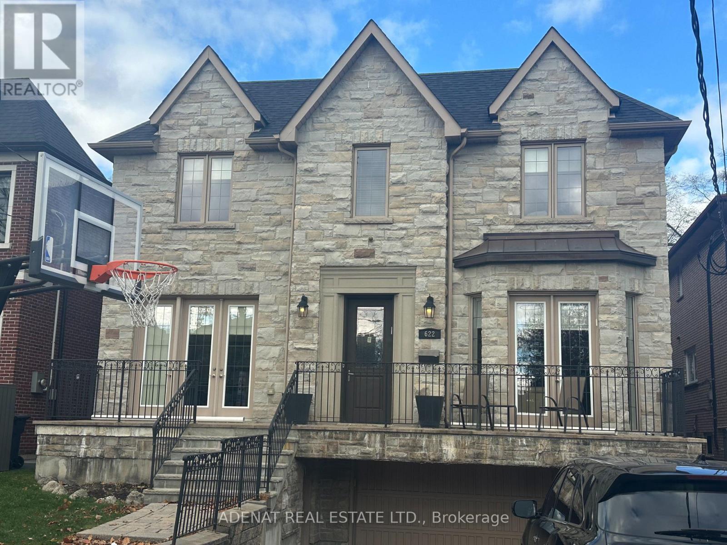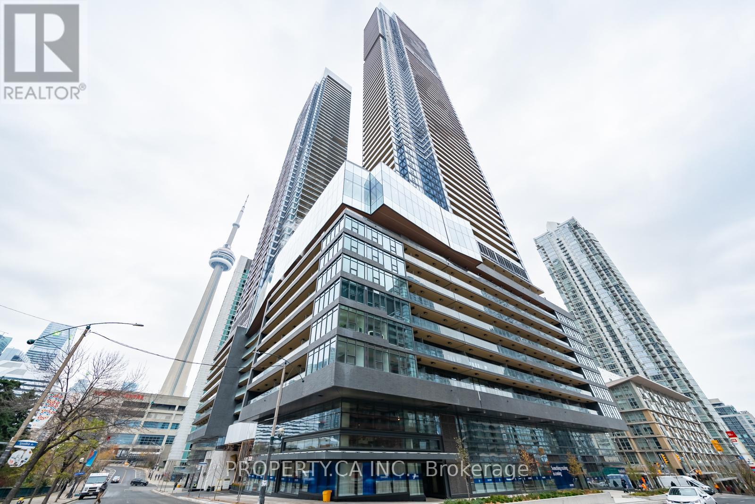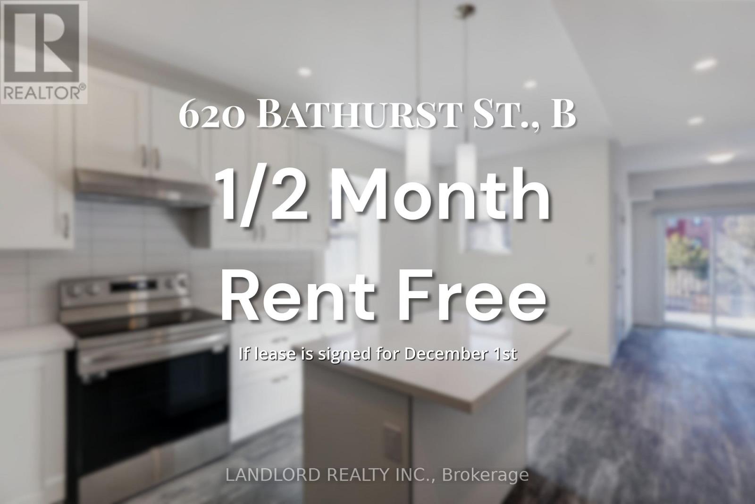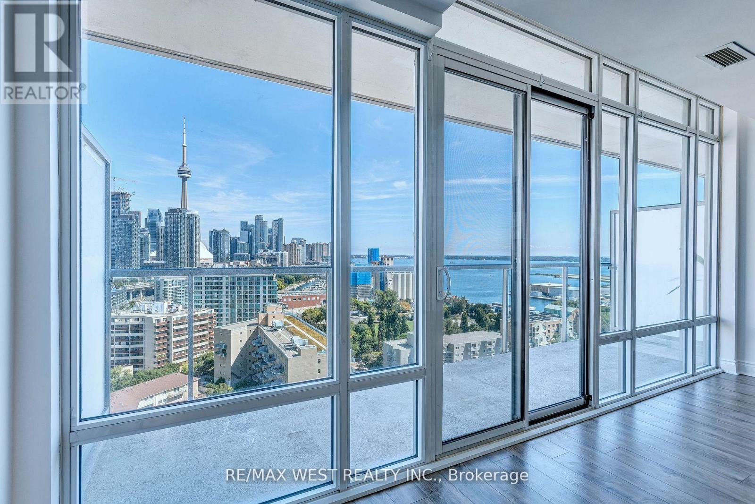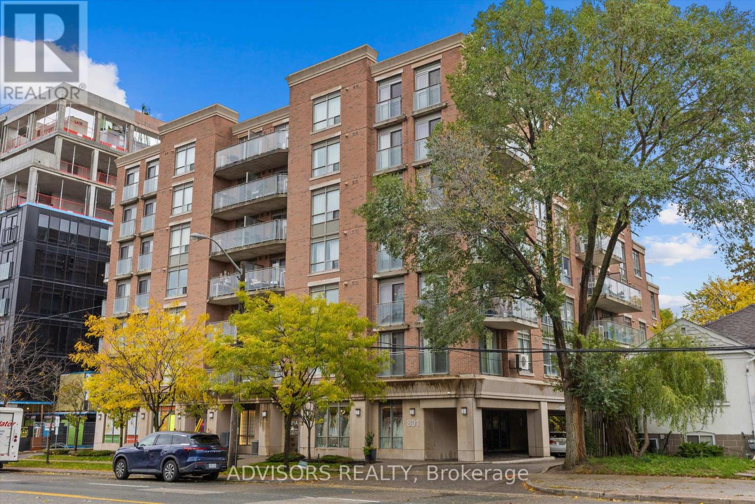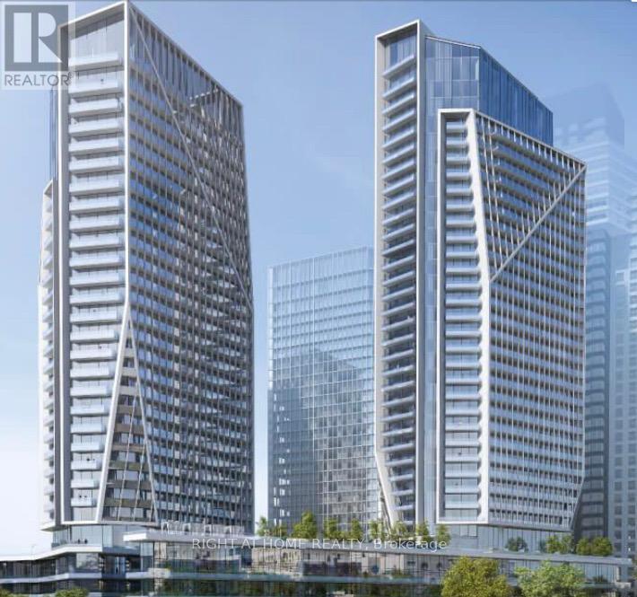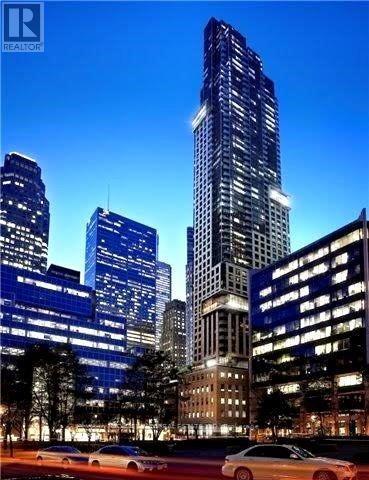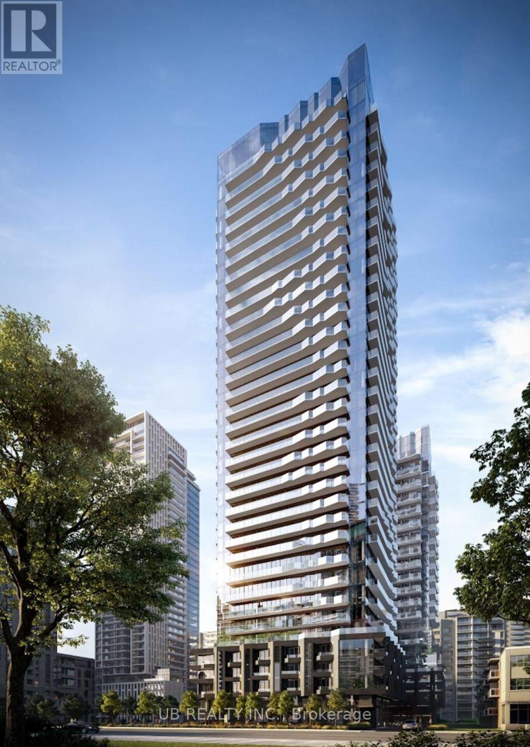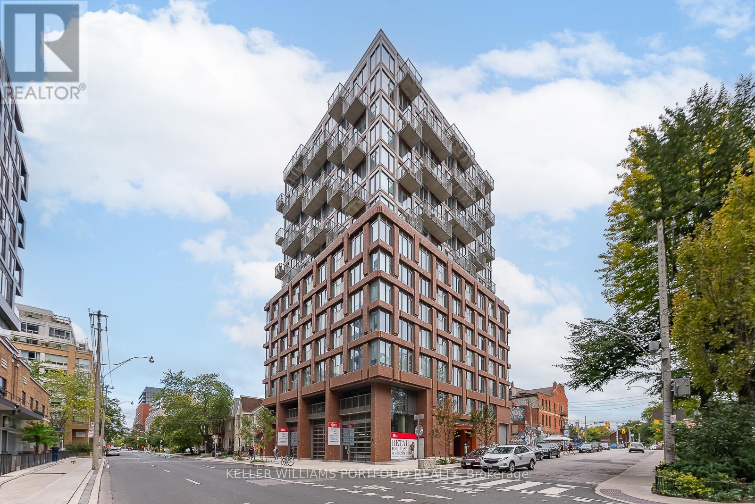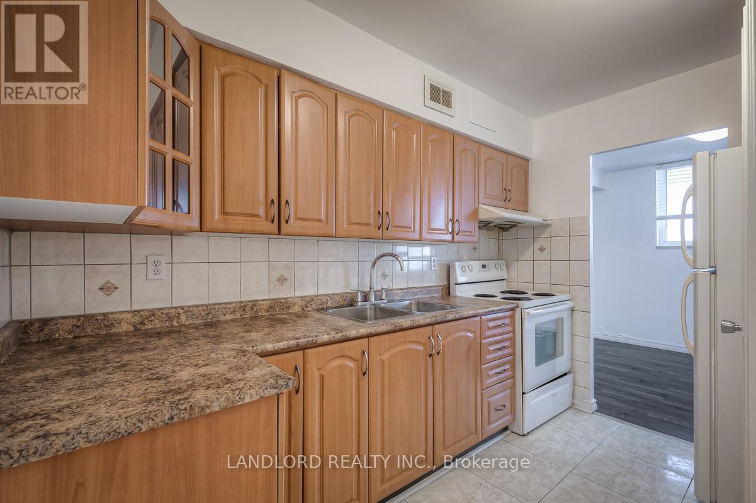3903 - 23 Hollywood Avenue
Toronto, Ontario
One of a kind, Luxury Spacious Corner Suite (1284 sq.f.) in a prestigious Platinum Tower. Large new kitchen with eat-in area, new appliances, modern new floors, Closet Organizers, Unobstructed east view. The office can be used as a third bedroom. Extra wide parkin spot. Spacious Locker. Steps to subway, shopping, parks, school, and restaurants. (id:60365)
622 Coldstream Avenue
Toronto, Ontario
Welcome to an impeccably crafted custom home that blends elegance with modern comfort. Featuring soaring 10 ft ceilings, exquisite wainscoting and crown moulding, and premium hardwood flooring throughout. The chef-inspired kitchen boasts extended cabinetry, a double-sink island, and top-of-the-line appliances - perfect for everyday living and entertaining. Flooded with natural light and enhanced by extensive pot-lighting. Situated in a prestigious, family-friendly neighbourhood - steps to top-rated schools, synagogues, parks, restaurants, shopping and transit. A rare opportunity to own a home of exceptional quality in a highly sought-after location. (id:60365)
4507 - 23 Spadina Avenue
Toronto, Ontario
Stunning 1-bedroom, 1-bath suite in the brand-new Concord Canada House, located in the heart of downtown Toronto. Enjoy luxury living just steps from the CN Tower, Rogers Centre, Union Station, the Financial District, and Toronto's vibrant waterfront - with world-class dining, entertainment, and shopping right at your doorstep. Residents have access to exceptional amenities, including an 82nd-floor Sky Lounge, indoor swimming pool, and even an ice skating rink, among many others. (id:60365)
B - 620 Bathurst Street
Toronto, Ontario
**1/2 MONTH RENT FREE IF LEASE SIGNED BY DECEMBER 1** Professionally Managed 2-Bedroom, 2-Bath Home Featuring A Bright Open-Concept Layout That Seamlessly Combines The Living, Dining, And Kitchen Areas. The Modern Kitchen Offers Stainless Steel Appliances, Stone Countertops, And Ample Cabinetry, While Large Windows Fill The Space With Natural Light. Enjoy Spacious Bedrooms, Including A Primary Suite With An Ensuite Bath, And Spa-Inspired Bathrooms With Contemporary Finishes. Complete With Laminate Flooring Throughout, In-Suite Laundry, And A Private Deck. Situated In The Vibrant Palmerston-Little Italy Neighbourhood, Boasting A Walk Score Of 96 And Steps To Shops, Restaurants, And Transit. This Suite Is A Must-See! **EXTRAS: **Appliances: Fridge, Stove, Dishwasher, Washer and Dryer **Utilities: Heat & Hydro Extra, Water Included **Parking: 1 Spot Available/ $75 Per Month (id:60365)
2008 - 90 Stadium Road
Toronto, Ontario
Spectacular One-Bedroom Suite With Parking Featuring Unobstructed Panoramic Views Of The Lake, Marina, And Toronto's Iconic Skyline Including The Cn Tower In Full View. Floor-To-Ceiling Windows Fill The Space With Natural Light, Offering Ultimate Privacy And A Seamless Indoor-Outdoor Flow. Sit Back And Relax With Private Views Of Spectacular Sunrises And Sunsets From An Extra-Large Balcony Spanning The Full Width Of The Suite, Perfect For Lounging Or Entertaining Against A Breathtaking Backdrop. The Bright, Open Layout Showcases Modern Finishes, Ensuite Laundry, And A Large Custom Built In Double Wardrobe With Drawers In The Primary Suite, Which Also Has Both Soundproofed Ceilings And Walls. Steps To The Waterfront, Marina, Parks, Queens Quay, Shopping, And Transit. Stroll To Liberty Village,, Queen West, St. Lawrence Market, And Waterfront Bike And Running Trails. Luxury Building With Resort Level Amenities And Professional 24/7 Concierge Services - The Ultimate Downtown-Lakefront Lifestyle. (id:60365)
303 - 801 Sheppard Avenue W
Toronto, Ontario
Step into urban sophistication with this furnished 1-bedroom, 1-bathroom condo in the heart of Toronto. Spanning 650 sq. ft., this modern home offers a stainless steel kitchen, an open living area with flat-screen TV, a spacious office den, and an additional workspace-perfect for professionals or those working from home. The bedroom provides a peaceful retreat, complemented by in-suite laundry, a storage pantry, air conditioning, and an east-facing balcony ideal for morning sunlight and relaxation. Located in a vibrant neighborhood, the condo offers easy access to the subway, 401/Allen Road, Yorkdale Mall, and a wide variety of dining, shopping, and cultural experiences, making it a perfect choice for city living. Move-out cleaning $295; building move-in fee $200. No pets. (id:60365)
406 - 50 Ordnance Street
Toronto, Ontario
ncredible Liberty Village location. Amazing Unit In The Sought After Playground Condos Which Offers Spacious big bright Layout With Lots Of Upgrades. Very spacious 1 bed plus den that can be used as second bed and great balcony. Check it out. Extras: All Existing: Fridge, Microwave Oven, Stove, Dishwasher, Washer And Dryer. Amenities Included: Concierge, Outdoor Pool, Gym, Party Room, Game Room, Guest Suites, Theatre Room, Rooftop Bbq & Lounge. Agents to verify measurements. (id:60365)
3107 - 88 Scott Street
Toronto, Ontario
Spotless spacious 2 bedroom condo with 1 underground parking & 1 locker in prime financial district with short walking distance to King subway station. This sun-filled unit boasts 9-ft ceiling, contemporary decor and unobstructed panoramic south east view. Open concept kitchen with s/s built-in appliances & ensuite laundry. Short distance to restaurants, public transit, King subway station, St. Lawrence market and harbour front. 24-hr concierge. No pets, non-smoker. Absolutely no Airbnb, nor short term rentals. (id:60365)
1209s - 110 Broadway Avenue
Toronto, Ontario
Welcome to Untitled Condos, A masterpiece in collaboration with Pharrell Williams. Stunning 2 Bedroom, 2 Bathroom Corner Unit for Lease! Experience luxury living in this brand-new condo featuring spa-inspired bathrooms, built-in roller blinds, two balconies, and premium finishes throughout. Located in the highly sought-after Untitled Condos at Yonge & Eglinton, Midtown Toronto's vibrant hub. Enjoy world-class amenities and a beautifully designed lobby. Just steps away from top restaurants, shopping, entertainment, and the TTC Line 1 Subway. Includes a locker for added convenience. Don't miss the opportunity to make this never-lived-in suite your new home! (id:60365)
603 - 2 Augusta Avenue
Toronto, Ontario
Welcome to Rush Condos at 2 Augusta Avenue, where style meets functionality in the heart of the city. Thoughtfully designed unit featuring one of the best floorplans in the building With Split Bedrooms layout, Both bedrooms With Windows And Amazing Sunny East View. Exposed Concrete Ceilings. Absolutely Gorgeous Modern Finishes Open Concept Kitchen & Living Rm. Building amenities include: Gym, yoga studio, indoor rock climbing wall, party room with dining area, rooftop terrace with BBQ facilities and more! Ideally located steps to Queen West, transit, shopping, and top dining spots. (id:60365)
1802 - 1350 York Mills Road
Toronto, Ontario
Professionally Managed Bright, Spacious, Functional And Well Maintained Two Bedroom Unit Avail. Immediately With Large Clear View Balcony, Great Closets And Lots Of Storage. Prime Location With Easy Access To Ttc, 401 & 404. **EXTRAS: **Appliances: Fridge, Stove, Washer/Dryer Combo **Utilities: Heat/Hydro Extra (Electric Baseboard Heating) Water Included **Parking: 1 Parking Spot Included (id:60365)
1635 - 230 Simcoe Street
Toronto, Ontario
AMAZING TWO BED TWO BATH WITH WRAP AROUND BALCONY IN THE CORE DOWN TOWN AREA,PRIME LOCATION..UNIVERSITY AD DUNDAS,STEPS TO DUNDAS STREET CAR AND ST pATRICK SUBWAY,FULLY SECURED BUILDING WITH SECURITY CAMERA,CLOSE TO ALL AMMENITIES. (id:60365)

