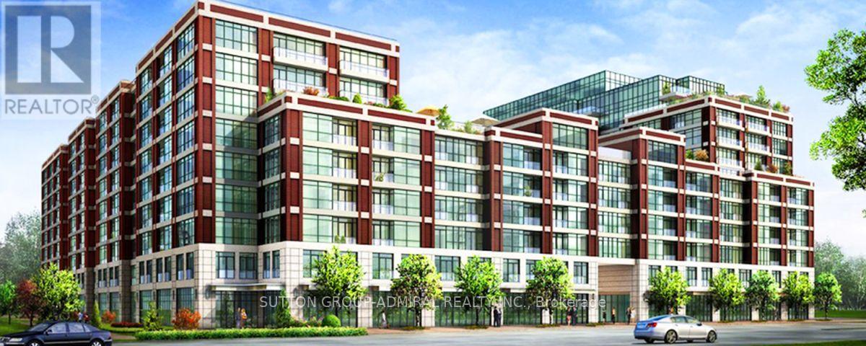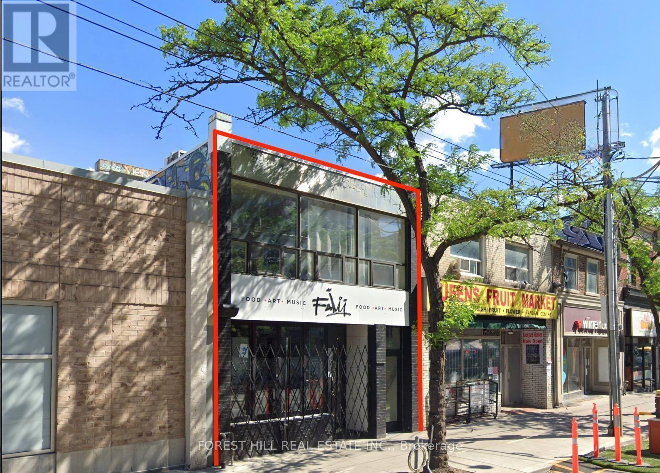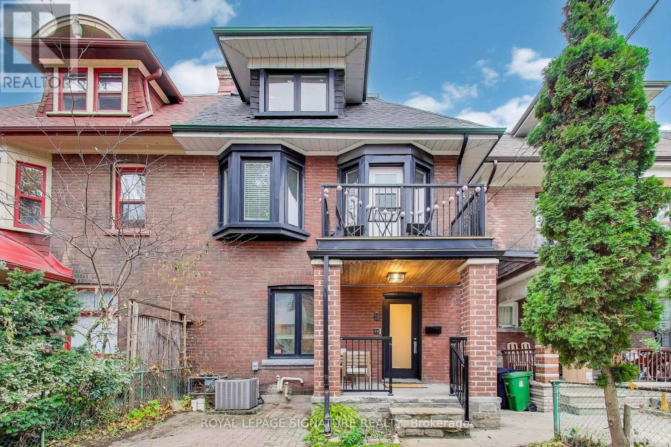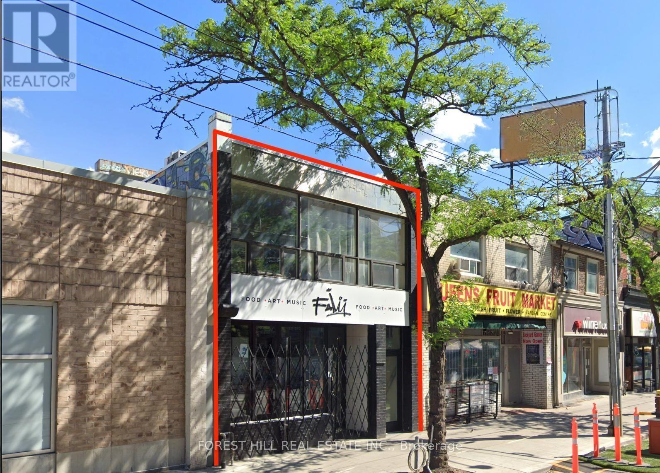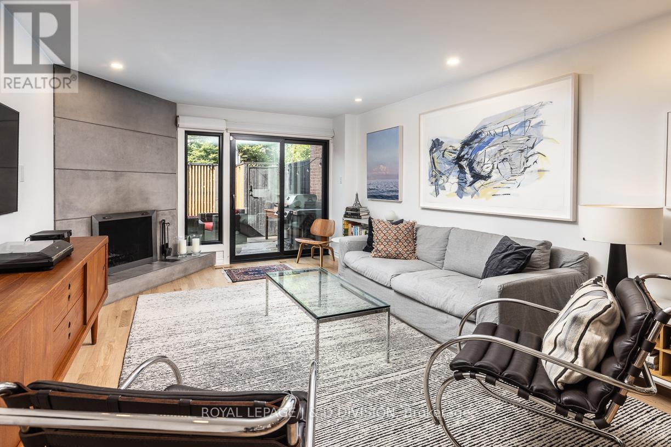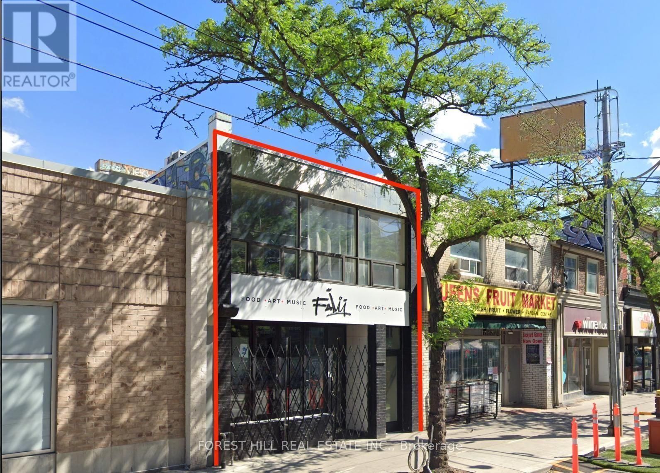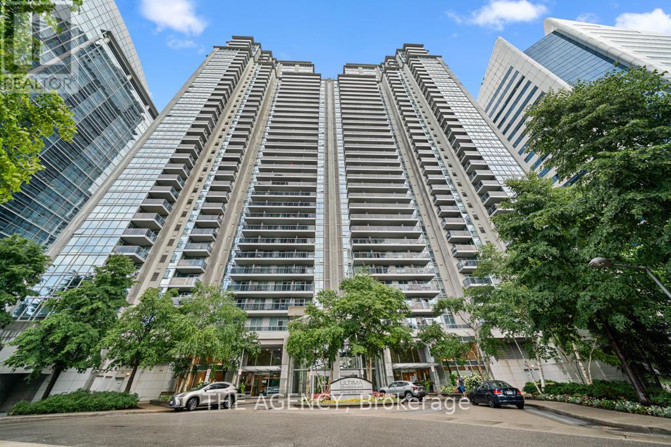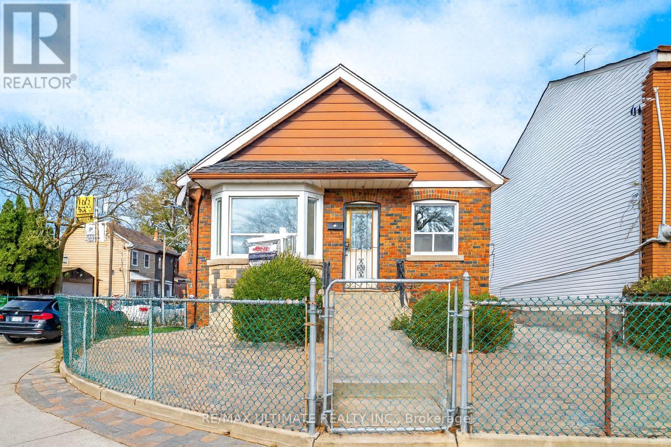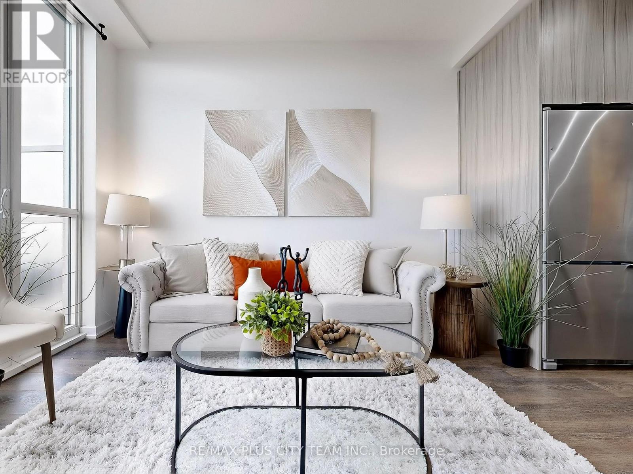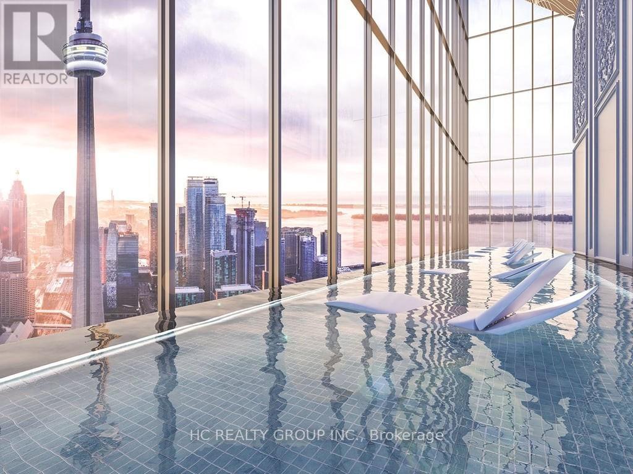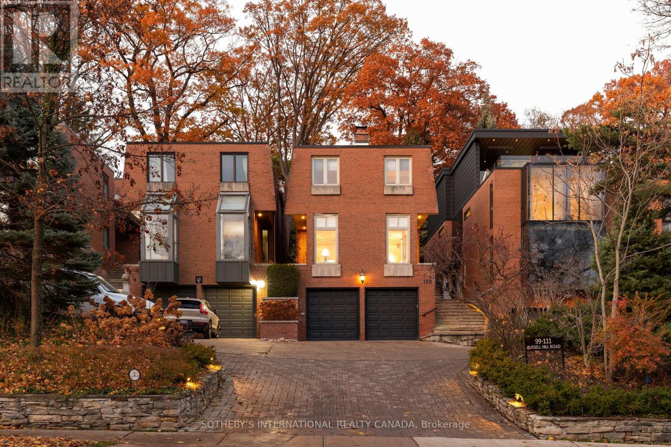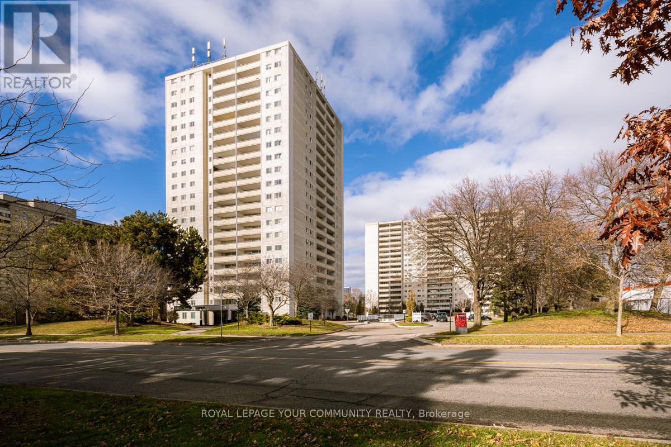606 - 525 Wilson Avenue
Toronto, Ontario
Opportunity for Immediate occupancy at Gramercy Park in Wilson Village.This Spacious, 600+ Sqft 1 Bedroom with an Oversized Den, and with Underground Parking. The unit is after the renovation and professional cleaning. Freshly painted, A carpet-free unit with Brand-New Floors, a Sunny Balcony, New Fridge and Stove. The unit has a lot of lightning. Enjoy private courtyard views. Unit is waiting for a great tenant! Parking Space is included for your convenience. Enjoy the easy lifestyle of an established and mature condominium community with a perfect mix of families, young professionals and retirees. Well maintained and managed, Gramercy Park boasts a list of amenities and conveniences available to their Residence including 24 Hour Concierge, Security Service and Cleaning Staff, Indoor Pool & Hot Tub, Fully Equipped Exercise Room with Yoga Studio, Bike Storage, Electric Car Chargers, Visitor Parking, Event/Party Room with Private Dining Room, BBQ Patio, Dog Run, Pet Spa, Media Room, Library, guest suites and More! A fantastic and convenient location for professionals and commuters, steps to the TTC and Public Transportation, Yorkdale Mall, Downsview Park, Minutes to Hwy 401, and a great mix of local Shops, Restaurants, and Specialty Stores in the area. (id:60365)
566 Queen Street W
Toronto, Ontario
Excellent Opportunity for Investor on Prime Queen St West! Approx 2000 SF Ground Floor Retail With Front and Rear Entrances, Plus Approximately 2000 SF Basement, 3 Spacious One Bedroom Apartments on Second Floor with Front and Rear Entrances, with Potential Office Use. All Units Individually Metered. Large Parking Area in Rear for Retail with Potential For a Patio. All Kitchen Equipment Included In Sale. (id:60365)
9 Havelock Street
Toronto, Ontario
Rare Legal Triplex In A Prime Toronto Neighbourhood. Deep and Wide With Over 3,000 Sq. Ft Backing Onto 147 Ft Lot Backyard. Flexible Floor Plan Allows To Convert Back To A Spacious 5-Bedroom Single-Family Home. Lock In The Value And Collect Excellent Income. Bright And Spacious Layouts With High Ceilings Throughout. The Main Floor Has An Addition & Offers A Generous 1-Bedroom Suite With Direct Access To A Private, Deep Backyard, While The 2nd And 3rd Floors Comprise A Bright And Expansive 3-Bedroom Suite With A Walkout And Abundant Natural Light. The Lower Level Includes A Separate Entrance And A Common Laundry Area. Newer Windows And Doors. Ideally Located In Coveted Dufferin Grove Community/ Park, On The College Strip, TTC, Top-Rated Schools, Parks, Shops, Restaurants & More. An Exceptional Opportunity In One Of Toronto's Most Sought-After Communities! (id:60365)
566 Queen Street W
Toronto, Ontario
Excellent Opportunity for Investor on Prime Queen St West! Approx 2000 SF Ground Floor Retail With Front and Rear Entrances, Plus Approximately 2000 SF Basement, 3 Spacious One Bedroom Apartments on Second Floor with Front and Rear Entrances, with Potential Office Use. All Units Individually Metered. Large Parking Area in Rear for Retail with Potential For a Patio. All Kitchen Equipment Included In Sale. (id:60365)
28 Alcorn Avenue
Toronto, Ontario
Great value opportunity in Summerhill! Freehold townhome - no maintenance fees. Renovated top to bottom with a stylish contemporary aesthetic. Features include; new Pella windows and doors throughout, newly designed primary ensuite washroom, refinished hardwood floors, newly built staircase banister, gorgeous and cleverly designed Scavolini kitchen, abundant California Closet custom built-ins, extensive recessed lighting, and new mechanics; furnace and air conditioner. Over 2000 square feet with a very functional layout. The main floor offers a combined living and dining room with a wood burning fireplace with stone surround, and a walk out to a newly built back deck with a gas line for a barbeque. The chef's kitchen offers stainless steel Thermador appliances, a concealed appliance garage and breakfast bar/workstation, and quartz countertops. The primary bedroom and washroom are on the second floor along with a family room/office, and the third floor offers two additional spacious bedrooms with vaulted ceilings and bonus loft space. The finished lower level with a bright recreation room completes this offering. The built-in garage offers ample storage, parking for two cars; one in the garage and one behind on the heated driveway. Quiet street, yet steps away from the vibrancy of Yonge Street shops and restaurants, plus Summerhill subway station. Walk to Cottingham Public School. *Open Houses: Saturday, November 22nd & Sunday, November 23rd @ 2pm-4pm!* (id:60365)
566 Queen Street W
Toronto, Ontario
Excellent Opportunity for Investor on Prime Queen St West! Approx 2000 SF Ground Floor Retail With Front and Rear Entrances, Plus Approximately 2000 SF Basement, 3 Spacious One Bedroom Apartments on Second Floor with Front and Rear Entrances, with Potential Office Use. All Units Individually Metered. Large Parking Area in Rear for Retail with Potential For a Patio. All Kitchen Equipment Included In Sale. (id:60365)
2808 - 4968 Yonge Street
Toronto, Ontario
This is a must see condo in the heart of North York! Includes a parking spot on the P1 level, conveniently close to the entrance. The den can easily serve as a second bedroom. Features upgraded appliances and hardwood flooring throughout the living room and both bedrooms. Enjoy direct underground access to Sheppard-Yonge Subway Station and GoodLife Fitness. Take in the stunning east-facing city views, just steps away from shopping, dining, theatres, the library, and more. (id:60365)
42 Carr Street
Toronto, Ontario
Detached Corner Lot in Downtown Toronto - Rare Opportunity! When does this ever come up? This is your chance! Welcome to 42 Carr Street, a detached bungalow on a 35 ft. corner lot in the heart of downtown Toronto. Owned and lovingly maintained by the same owner for 24 years, this home is filled with potential and character. Step inside to find a bright, functional layout featuring 3 bedrooms all on one level. The dining area can easily double as a recreation room or guest suite. Enjoy hardwood and tile flooring throughout, windows in every room, and plenty of natural light - even in the basement! The open-concept kitchen and living area is ideal for entertaining, complemented by two 3-piece bathrooms on the main floor - no more waiting for your turn! A separate basement entrance adds flexibility for an income suite, nanny quarters, or in-law space with its own 4-piece bathroom. Outside, you'll find 2 front yard parking spaces (no more circling the block), a side storage shed for bikes and gardening tools and 1 garage parking (with garden suite potential) at the back along with a fully fenced in front and backyards offering privacy and peace of mind. The interlocked backyard completes this downtown haven. All of this, just minutes from Queen Street, Dundas West streetcar, shops, restaurants, and Ryerson Public School - urban living at its most convenient. Make this your family's home for the next 24 years - a true downtown gem with endless possibilities. (id:60365)
621 - 52 Forest Manor Road
Toronto, Ontario
This beautifully designed 1-bedroom plus den, 2-bathroom suite offers a functional and versatile layout, perfect for a variety of lifestyles. The den offers sliding doors that can easily serve as a second bedroom, home office, or custom walk-in closet. The open-concept living and dining area features bright west-facing views and a walk-out to a spacious balcony - perfect for relaxing or entertaining. The modern kitchen boasts stainless steel appliances, ample cabinetry, and a stylish contemporary design. The large primary bedroom includes a closet and a 4-piece ensuite bathroom. Additional features include a separate laundry room, a 3-piece main bathroom, and a convenient hallway closet for extra storage. Located in a vibrant community, you'll enjoy unmatched convenience - FreshCo, pharmacy, daycare, cafés, dental clinics, and more are all just steps from your door. Don Mills Subway Station is less than a 10-minute walk, with easy access to Fairview Mall, T&T Supermarket, Parkway Forest Community Centre, and Fairview Library. Quick access to Highway 404 makes commuting effortless. Located in a fantastic building offering a full suite of amenities, including a 24-hour concierge, fully equipped gym, indoor pool, party and meeting rooms, sauna, guest suite, security guard, and ample visitor parking. (id:60365)
815 - 1 Concord Cityplace Way
Toronto, Ontario
Brand-new Concord CityPlace condo with 2 bedrooms and 2 baths, featuring stunning skyline views. Offering over 700 sq. ft. of interior space plus a balcony and locker. The suite includes 9' ceilings and floor-to-ceiling windows that provide a sun-filled living space, along with a sleek, chef-inspired kitchen featuring quartz countertops, designer cabinetry, and integrated appliances. Enjoy 24/7 concierge service and beautifully curated amenities such as a fitness centre, indoor pool, co-working spaces, and landscaped terraces with BBQs. Steps to TTC and the Rogers Centre. We also have a south-facing one-bedroom apartment with a bathroom on the 45th floor of the same building. Please contact us if you're interested. (id:60365)
103 Russell Hill Road
Toronto, Ontario
This refined city abode, extensively redesigned by the current owners, offers a total of 3800 sq ft of meticulously renovated and maintained living space across three levels. Situated on a prestigious street in South Hill, this is an extraordinary residence for lovers of art, design, architecture and nature. This mid-century architectural masterpiece is surrounded by parkland and ravines, blending refined design with abundant natural views. Entry into the front foyer immediately confirms the home's classic and timeless style as well as the caliber of the finishes. Soaring two-storey ceilings are illuminated by an upper-level skylight, highlighting the custom bronze iron staircase. The main floor features a superbly scaled sunken living room, with fireplace, generously sized to even accommodate a piano. Everyday living centres around the family room, which boasts massive windows overlooking the spectacular back gardens. Beautifully updated eat-in kitchen with stainless-steel appliances and marble countertops. The second-floor houses three bedrooms and two baths. The primary suite is the epitome of Zen sophistication, featuring built-ins, a walk-in closet, and a renovated five-piece ensuite bathroom. The middle bedroom has been outfitted with a built-in office area (easily removed to accommodate a bed). The lower level provides further expansive living space with a considerably large recreation room and a fireplace. A sauna and shower for wellness, with additional storage area complete this level, with direct access to the double car garage. The exceptional back garden is a private, country-like retreat. The over 196-ft deep lot features professionally landscaped tiers, garden lighting, a spacious dining patio, and an upper-level gazebo and deck that is perfect for lounging and yoga. Enjoy access to some of the city's best private and public schools. Close access to the shops and restaurants of both Yorkville and the Forest Hill Village. A 15-min walk to Dupont subway (id:60365)
2201 - 1350 York Mills Road
Toronto, Ontario
**Welcome Home: Stunning Penthouse Suite at 1350 York Mills Rd** Step into contemporary luxury with this renovated 2-bedroom, 1-bath penthouse suite at 1350 York Mills Rd. With its fresh design and modern finishes, this property is truly ready to impress. The two generously sized bedrooms are perfect retreats, offering ample closet space and comfort, making them ideal for restful sleep or versatile spaces for a home office or guest room. The bathroom features large shower and its modern fixtures and finishes. Upon entering Suite 2201, you will immediately notice the meticulous attention to detail in the recent renovations. Freshly painted walls create a bright and inviting atmosphere, complemented by new fixtures, blinds, and curtains throughout the condo. The galley kitchen is a standout feature, boasting brand new quartz countertops, ample cabinetry for storage, and stainless steel appliances. The open layout facilitates seamless interaction with the dining and living areas, making it perfect for casual meals or entertaining guests. Adjacent to the kitchen, the spacious living area provides plenty of room for relaxation and entertainment. Large windows fill the space with natural light, enhancing the airy feel of the penthouse. Step out onto your private balcony to enjoy your morning coffee or unwind in the evenings while taking in the view. A separate laundry room, complete with a large washer and dryer, adds to the convenience of this penthouse. Additionally, this suite includes a designated parking spot, a valuable asset in this desirable area.**Location and Amenities:** This penthouse is ideally located in the Victoria Park & York Mills area, offering a wealth of nearby amenities. You'll find public transit just moments away, making commuting a breeze. For those who drive, the 401 and DVP are only a two-minute drive, providing easy access to the GTA. Amenities include: gym, sauna, party room & library/reading room. (id:60365)

