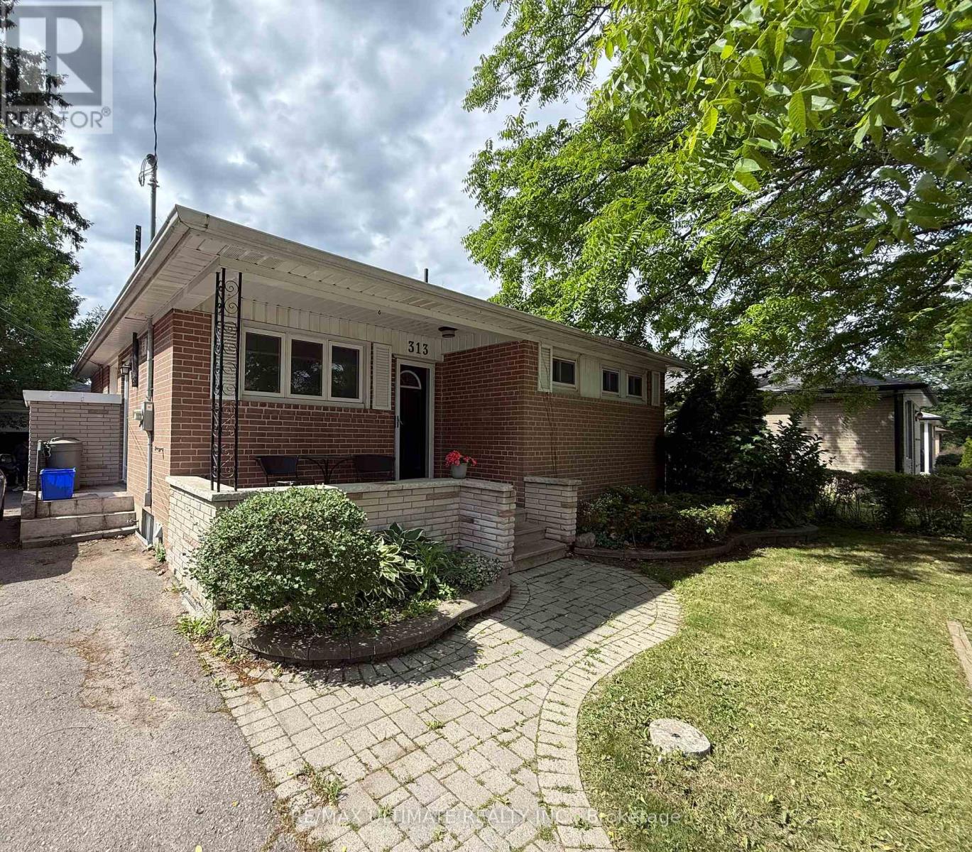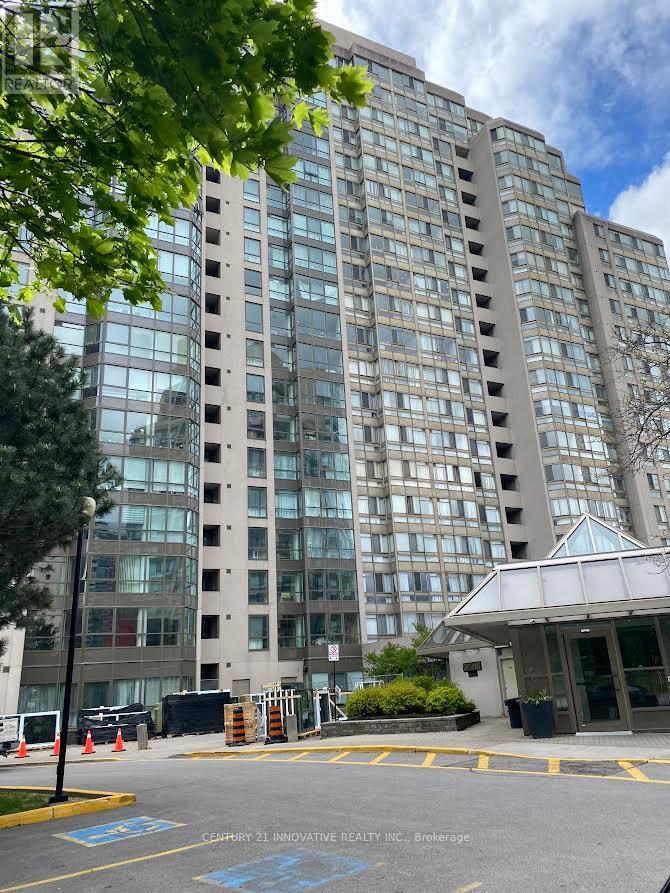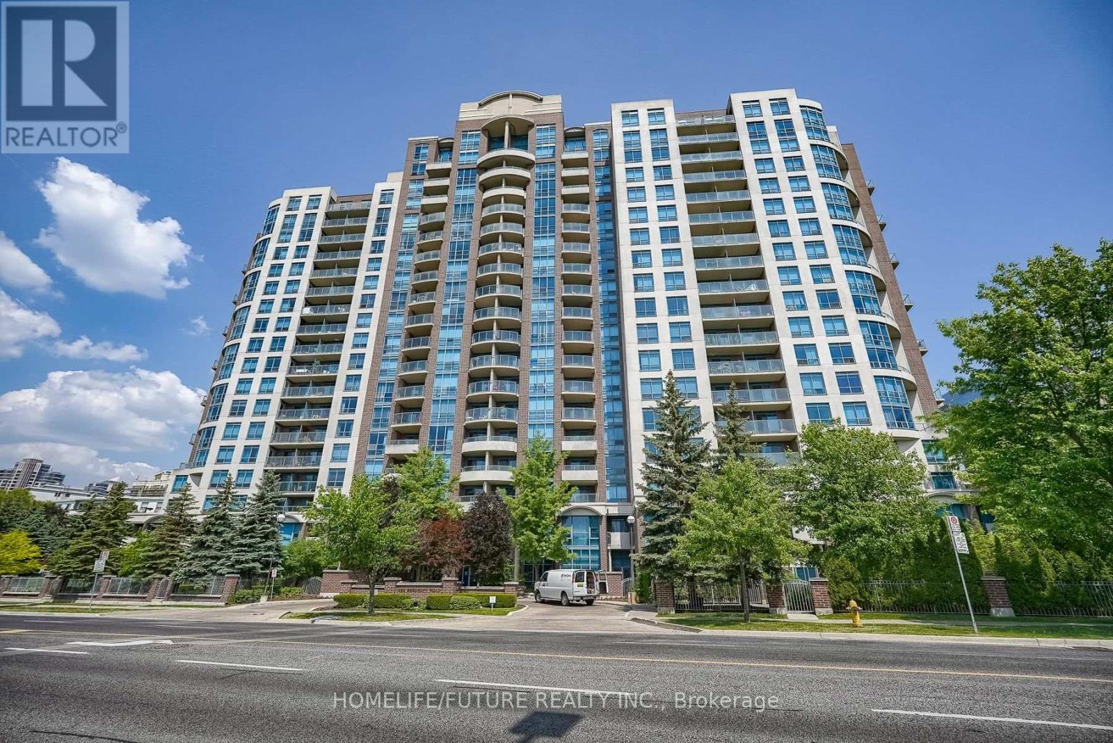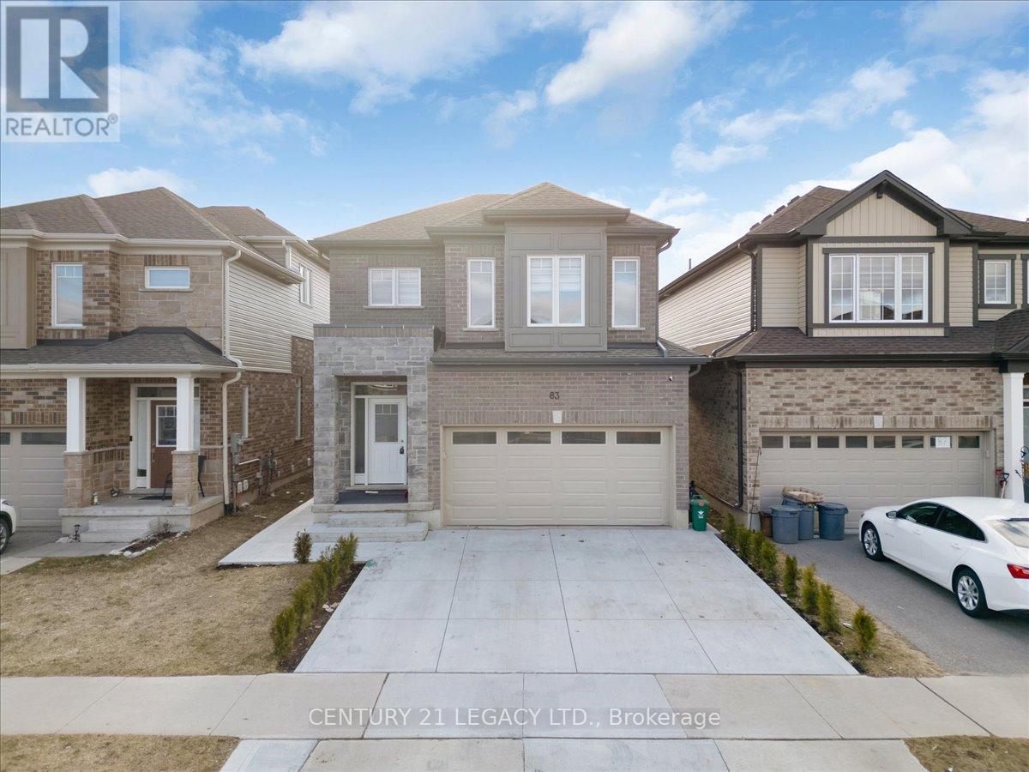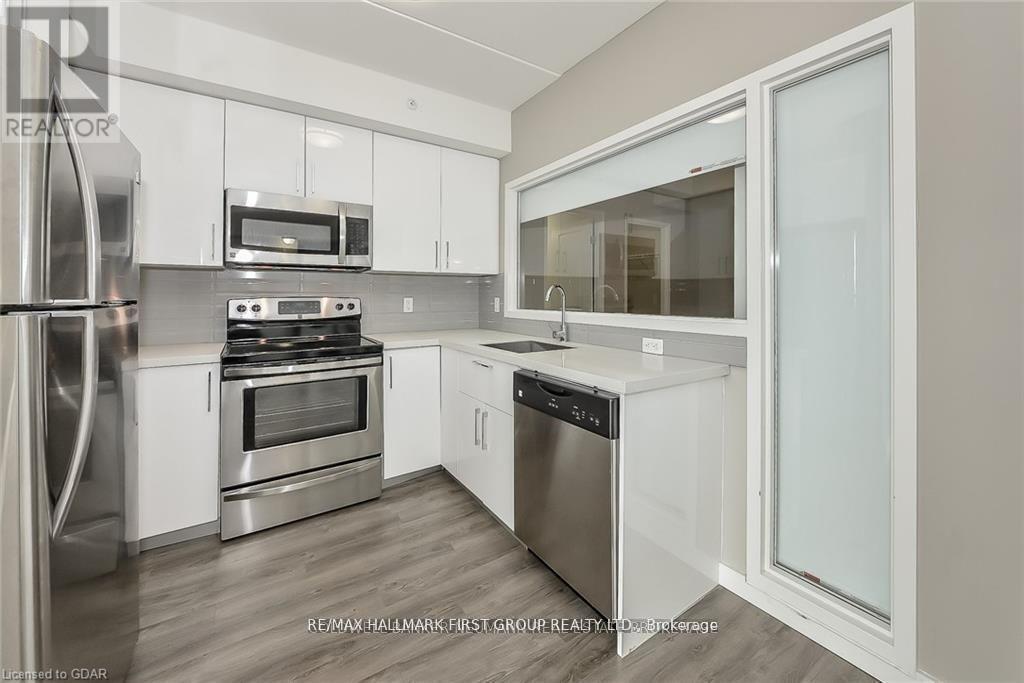313 Rossland Road W
Whitby, Ontario
Excellent Investment Opportunity! Great Long-Term Tenants Willing to Stay if Desired by Buyer. Great Central Whitby Location. Open Layout with Living and Dining Areas with Easy Access to Backyard. Three Spacious Bedrooms on Main Floor. Separate Entrance to Basement Apartment with Quaint Living Area. Close to Schools, Walmart/Superstore Center and Civic Recreation Center. Beautiful D'Hillier Park Within Walking Distance. (id:60365)
Basement - 6 Bach Avenue
Whitby, Ontario
Brand new, legal beautifully finished 2-bedroom basement suite featuring a separate private entrance for added convenience and privacy. This spacious suite is designed to maximize natural light, creating a warm and welcoming living environment. Inside, you'll find two generously sized bedrooms with ample closet space, perfect for couples, small families, or roommates. The open-concept living and dining area is filled with natural sunlight, making it an ideal space for relaxing or entertaining guests. The modern kitchen boasts plenty of cabinet and counter space, ready for all your culinary adventures. Large windows throughout, providing abundant natural light and a cheerful atmosphere. separate laundry facilities within the suite for your convenience. Tenant Responsible for 30% of City Utilities Cost. (id:60365)
511 - 3233 Eglinton Avenue E
Toronto, Ontario
Welcome to this One Bedroom plus Den is built by Tridel Guildwood Terrace. Solarium can be used as a 2nd bedroom, Ensuite storage and laundry, open concept living and dining area, full of natural light. Building facilities include 24 hr. Concierge, indoor pool, Sauna, Gym, Tennis court and much more. Conveniently located, close to TTC, go station, Grocery stores, Restaurants and University of Toronto. (id:60365)
208 - 1430 Yonge Street
Toronto, Ontario
Welcome to The Clairmont: Where boutique sophistication meets urban ease at Yonge & St. Clair. This bright and modern 2-bedroom, 2-bath suite offers approximately 900 sq. ft. of thoughtfully designed living space plus two spectacular private terraces (boasting an additional ~500 sq. ft.) perfect for morning coffee, evening relaxation, or the urban gardener, complete with water bib. Inside, enjoy a gourmet-inspired kitchen with premium stainless steel appliances, ample storage, a breakfast bar, and open-concept living/dining ideal for entertaining. Floor-to-ceiling windows enhance the contemporary elegance. The primary suite features a generous walk-in closet and a spa-like ensuite, stone finishes, and custom millwork and laundry facilities. The second bedroom offers flexibility for guests, family, or a home office and includes its own terrace walk-out and double closet. Additional features include ensuite laundry, a welcoming foyer with coat closet, 1 parking space, and 1 storage locker. Just steps to TTC subway, local shops & dining. Just steps from the suite, the buildings fitness studio feels like your own personal gym. A rare blend of comfort, style, and convenience in one of midtowns most desirable boutique residences. (id:60365)
808 - 8 Hillcrest Avenue
Toronto, Ontario
Bright and spacious unit in the Pinnacle at Empress walk. Largest 1 Bedroom unit in building. Direct access to the subway, shopping, groceries and restaurants and theater. Walk score of 100, walker's paradise. (id:60365)
4207 - 1080 Bay Street
Toronto, Ontario
The Luxurious U Condo In The Core Of Downtown *Next To The Grounds Of St Michael's College Campus Of U Of T *Great Amenities With 24 Hrs Concierge *Open Concept, Floor To Ceiling Windows *European Style Kitchen W/High End Appliances *Steps Away To Subway, U Of T, Shopping & Restaurants (id:60365)
1622 - 233 Beecroft Road
Toronto, Ontario
Bright And Spacious 1 Bedroom + Den In Prime North York Location. Steps To Subway, Parks, Restaurants, Library, And Mel Lastman Square. New Carpet Bedroom And Den. Den Can Be Used As Bedroom. (id:60365)
2303 - 15 Queen's Quay East
Toronto, Ontario
Luxury Building With Many Amenities. Clear Lake View From The Balcony. 34' Long Balcony, South-Facing. Kitchen With Granite Countertop. Ensuite Washer And Drier (Front Load). (id:60365)
30 Ivey Lane
Otonabee-South Monaghan, Ontario
Escape to your lakefront cottage site on Rice Lake, just 1 hour 30 minutes from Toronto. This property has been recently renovated and features 3 bedrooms, a washroom, living room, kitchen, and easy four-season access via a maintained private road(maintenance fee of $600). Ideal for nature enthusiasts or investors, Perfect for Airbnb ventures or personal getaways. Close to marina services and schools, seize this opportunity to own a piece of lakeside paradise and explore its potential today! Possibility of severance into two lots, Buyer agents to verify all measurements and severance possibility. (id:60365)
83 Beauchamp Drive
Cambridge, Ontario
Welcome to 83 Beauchamp Drive CAMBRIDGE ON . Gorgeous Brick and stone front Elevation Detached House. Less than 5 years old 4 bedroom detached house with 2 bedroom legal basement apartment. House has many upgraded features like kitchen with island, breakfast bar ,Quartz counter, Extra tall Kitchen Cabinet ,Oak stairs, Hardwood flooring in great room, Some portion of back yard and Extended driveway with concrete. 2 Bedroom basement apartment is currently rented on month to month tenancy . Tenants are willing to stay or leave. (id:60365)
124 - 1291 Gordon Street
Guelph, Ontario
Fantastic opportunity to generate consistent monthly income! Ideal for University of Guelph parents or savvy investors, this purpose-built student residence offers exceptional amenities, including two wifi-enabled gaming/movie lounges, a 24-hour wifi study hall on every floor, a spacious conservation terrace security, and concierge services. This particular unit stands out with its modern and sleek design, featuring a roomy living area, a stylish kitchen with stainless steel appliances, quartz countertops, and matching cupboards and backsplash. The unit boasts three generously sized bedrooms each with its own 3-piece ensuite, and in-suite laundry. Truly a one of a kind opportunity to tap into Guelph's thriving rental market! (id:60365)
83 - 5525 Palmerston Crescent
Mississauga, Ontario
***Location Location Location***Welcome to this Beautiful Upgraded 3+1 Bedroom Townhouse with a finished Walk Out Basement with no houses in the back Situated On A Quiet Street Nestled In The Highly Sought-After Central Erin Mills Neighborhood. 1345 sq ft of above grade finished space plus the finished basement gives aprox close to 2000 sq ft of total living space. . Located Near Top-Rated Schools of John Fraser, Vista Heights P.S. & St. Aloysius Gonzaga S.S. Inviting Kitchen Featuring S/s Fridge, Stove And Built-In Dishwasher. Ceramic backsplash and upgraded farmhouse sink. Bright Breakfast Area With Walk Out To The Patio. Open Concept Living & Dining Room Overlooking The Kitchen - Perfect For Entertaining & Everyday Living. Spacious Primary Bedroom with a good size walk in closet. Renovated 4 Pc Main Bath On The 2nd Floor. Freshly Painted Throughout. The Finished Basement Offers Versatile Space That Can Serve As A 4th Bedroom, Recreation Area, Or Office/Study To Suit Your Lifestyle. Conveniently Located Just Steps From Streetsville GO Station, Erin Mills Town Centre, Hospital, Parks, Schools And Major Highways. Move-In Ready - This Is The One You've Been Waiting For! (id:60365)

