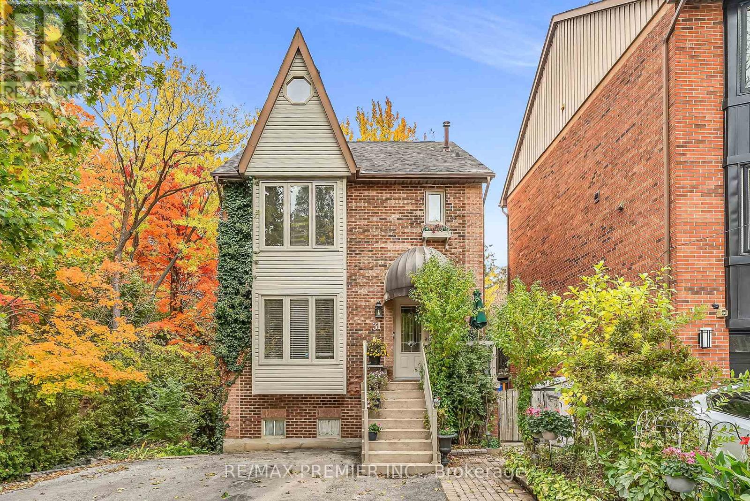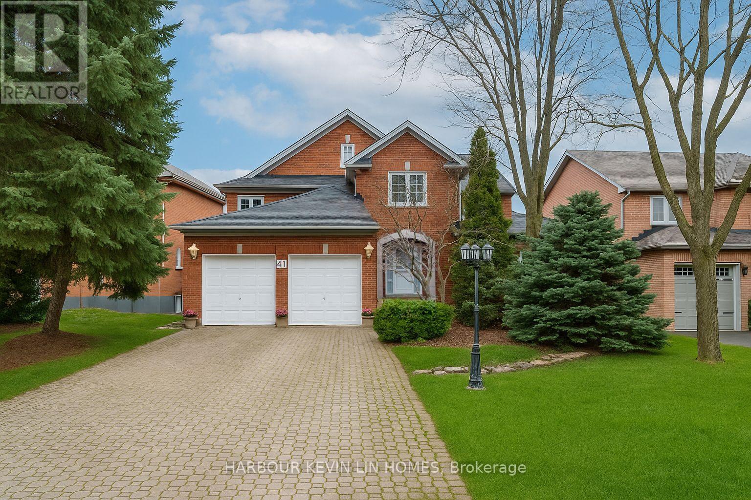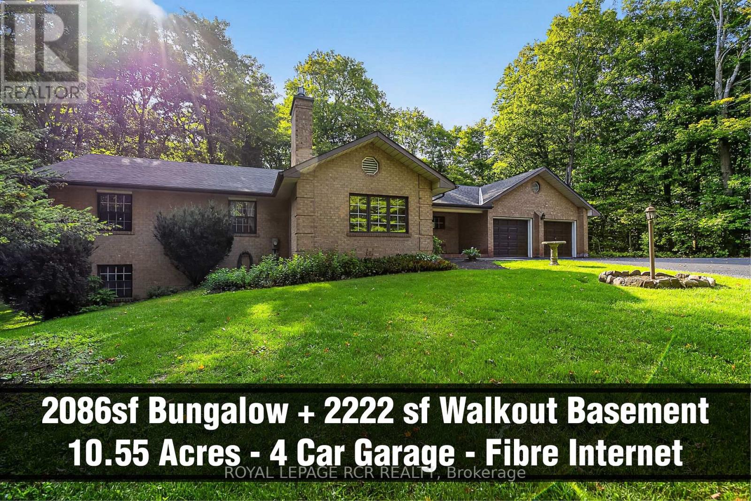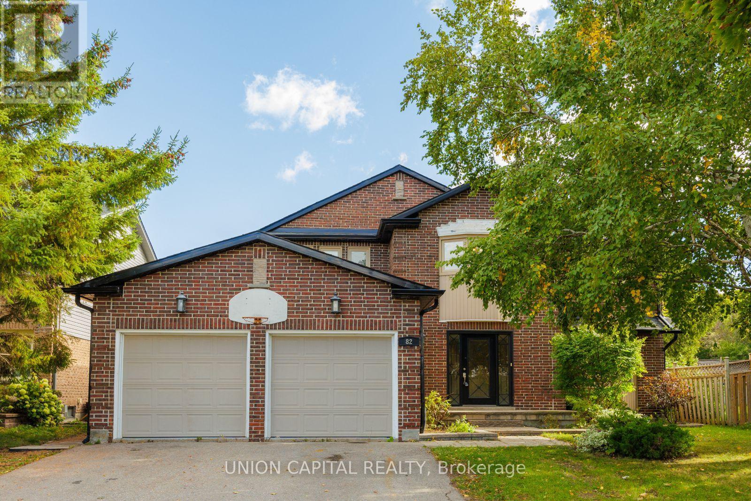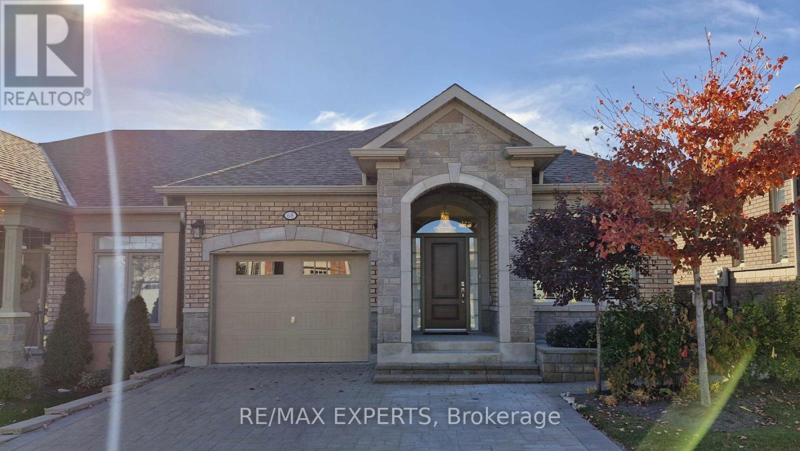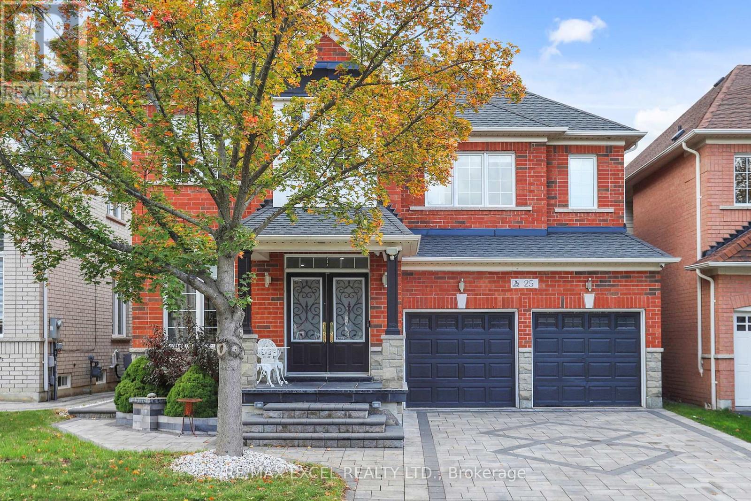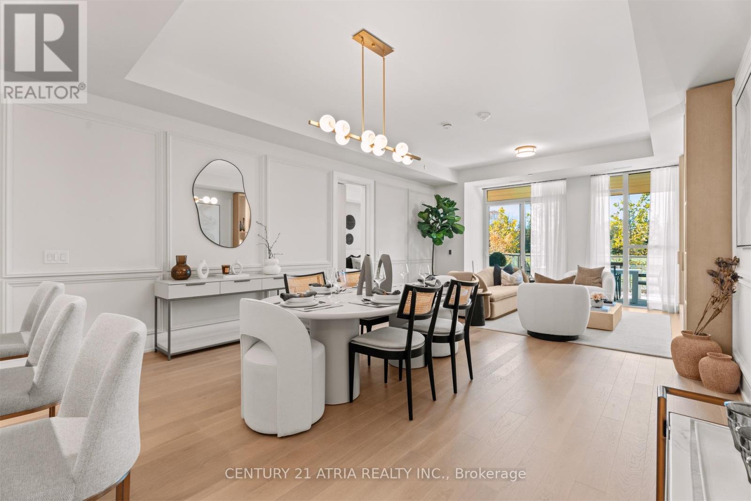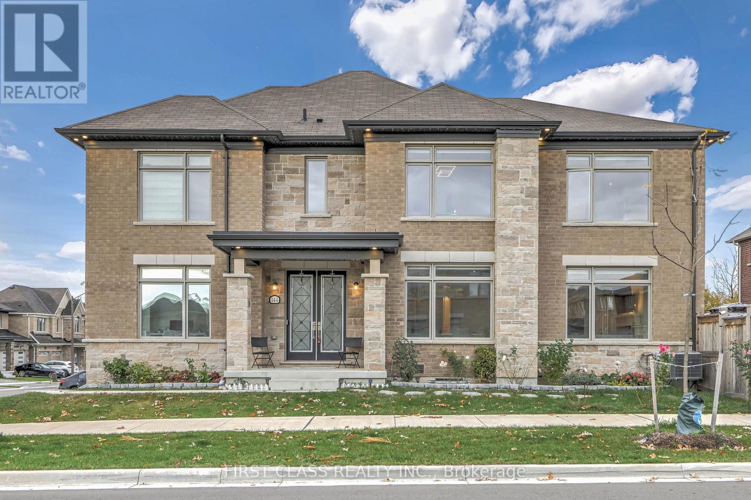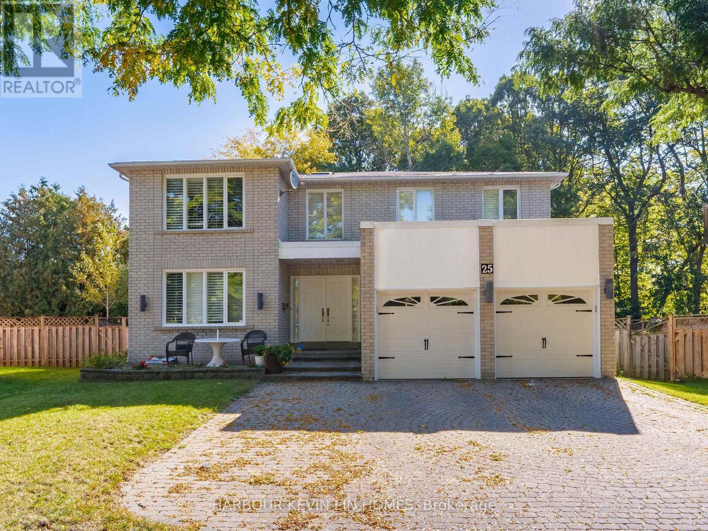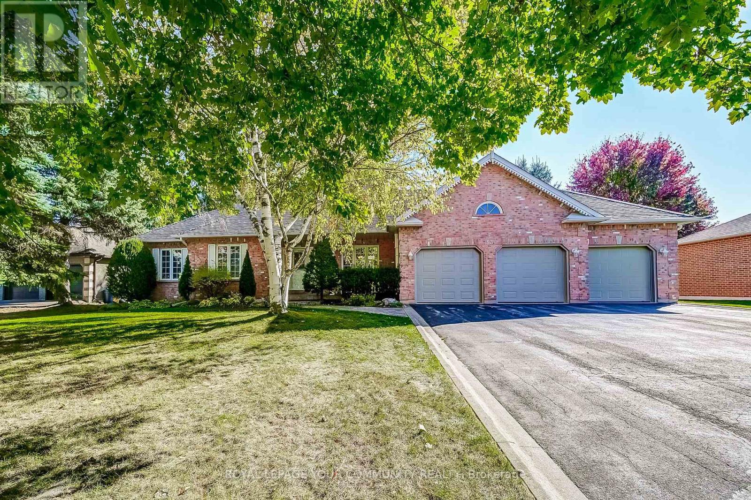31 James Street
Vaughan, Ontario
Spectacular 3-bedroom home, nestled in a country-like setting, featuring a spacious modern kitchen that you'd expect in a more luxurious home, boasting a large center island with storage, granite countertops and marble backsplash, extra deep pantry, pull-out pantry, pull-out spice rack, and lazy Susan, complemented by a picture window overlooking greenery. Includes built-in dishwasher, built-in microwave, and S/S double sink with garburator. Premium light fixtures. Extra storage/walk-in pantry underneath the staircase. Very private back yard. Located just a short walk to Market Lane for access to all the main amenities including, library, banks, groceries and public transportation.Spacious living room features a large picture window, remote-controlled gas brick fireplace, and a walkout to a very large deck embraced by a magnificent maple tree (100+ years old) for a "treehouse" like setting.The deck includes a 10' X 12' metal roof gazebo (2023) with premium mosquito netting. Back yard also features 2 wood-frame sheds and 2 mini-sheds for winter tire storage. One of the wood-frame sheds is insulated and with window A/C (as is). In addition, there are 2 other small sheds attached to the side of the house for additional storage.....and there is more storage underneath the exterior staircase in the front of the house. There is motion activated lighting on the side and back of the house. Enjoy a ground level deck tucked in the corner of the back yard. The property has no grass to cut.Stunning sun-drenched loft with 2 skylights (one of the skylights opens for added ventilation), and 3 picture windows, gleaming 4" oak plank floors, alcove with built-in counter ideal as computer nook or arts and crafts center, wet bar counter with mini fridge, included..... and tons of storage.All bathrooms, including the basement, have been renovated. Principle bedroom has 3 pc ensuite, twin closets with organisers, and large picture window. Laundry room situated on the 2nd floor. (id:60365)
41 Montclair Road
Richmond Hill, Ontario
Welcome To 41 Montclair Rd, Charming Family Home With A Highly Functional Layout In Prestigious Bayview Hill Community, This Home Boasts ***A Premium Lot Measuring 73.34 x 165.09 Ft*** Per Geowarehouse. Over 5,500 Sf Of Total Living Space (3,825 Sf Above Grade Per MPAC Plus Basement), 3 Car Tandem Garage, 4+1 Bedrooms And 4 Bathrooms Offering Ample Space For Your Family's Enjoyment. The Perfect Place To Unwind And Entertain, From The Extra Long Interlocking Driveway To The Oasis In The Backyard. Large Principal Rooms, Hardwood Floors, Lalique Crystal Decorative Panels (8 Full Panel French Doors), Floortex Garage Floor Coating by GARAGE LIVING, Updated Roof Shingles 2021, Hunter Douglas Energy-Efficient Window Treatments Throughout. Close Proximity To Prestigious Public Schools, Including Bayview Hill Elementary School & Bayview Secondary School. The Gourmet Kitchen Is A Chef's Delight, Complete With Custom Cabinetry, Unique Backsplash, Stainless Steel Appliances, And Extra Pantry Space. The Bright Breakfast Area Opens Onto A Stunning Patio And Expansive Backyard, Perfect For Enjoying Morning Coffee Or Hosting Outdoor Gatherings. Retreat To The Primary Bedroom Oasis, Featuring A Walk-In Closet And A Lavish 6-Piece Ensuite With Custom Vanities, Seamless Glass Showers, And A Spa-Quality Bathtub. Three Additional Well-Appointed Bedrooms Offer Comfort And Privacy For Family Members Or Guests. The Professionally Finished Basement Offers Endless Possibilities With A Large Open Recreation Area, A Spacious Sitting Room, 2nd Kitchen, And A Bedroom With 3-Piece Ensuite Bathroom. A Rare Opportunity To Make This Beautiful Home Your Very Own! (id:60365)
391 Goodwood Road
Uxbridge, Ontario
10.55 Acres * Fibre Optic Internet * 3+1 bedroom Bungalow with side walk-out finished basement with in-law suite potential, 4 car garage and long private driveway. It is conveniently located in desirable Goodwood in West Uxbridge within minutes to Hwy 407, Go Train, all amenities and the Town of Stouffville. Enjoy the inviting 3 bedroom layout offering a charming beamed living room with stone fireplace and built-in shelving, a kitchen with an abundance of cabinets and breakfast bar, a huge dining room with picture windows and walk-out to yard, 3 bedrooms, 2 baths and a large main floor laundry room. The separate side entrance, walk-out basement features a large bedroom, kitchenette, recreation room, games room, 3pc bath and an office. Car enthusiasts and hobbyists will appreciate the massive drive-through four-car garage, a rare and highly functional feature. This space offers ample room for vehicles, storage, and a workshop, with the convenience of easy access to the back of the property. An amazing highlight of this property is the expansive breathtaking outdoor space. The 10.55 acres boast a mix of dense forest and open land. The private forest trails wind through the trees, leading to a massive, four-acre cleared space at the back of the property. This open area is perfect for a hobby farm, recreational activities, or simply enjoying the open sky. Welcome to the perfect combination of tranquility and convenience! (id:60365)
82 Old Yonge Street
Aurora, Ontario
Beautiful 4 Bedroom, 4 Bath Home Nestled In The Heart Of Aurora Village. Enjoy Spacious Living With Hardwood Floors Throughout And A Modern Kitchen Featuring Granite Countertops. The Finished Basement Includes A Kids' Play Area, Perfect For Family Time. Located Within Walking Distance to Parks, Schools Including St. Andrews College. Shops And Transit Are Also Extremely Close By . This Charming Home Is Move In Ready And Requires Only Minor TLC To Make It Truly Shine. This Is An Ideal Opportunity To Own In One Of Aurora's Most Desirable Neighborhoods. LB For Easy Showings. Buyer or Buyer Agent To Verity All Measurements & Taxes. Offers Any Time. Attach Schedule B To Offer. Email Offers to miketaylor.realty@gmail.com. 5% Certified Cheque, Bank Draft Or Wire Transfer For Deposit. Thank you. (id:60365)
32 - 68 Summerhill Drive
New Tecumseth, Ontario
Seeing Is Believing ! Beautiful 5 Year Old Bungalow On A Semi Lot In The "Adult Lifestyle "Community Of "Briar Hill". Main Floor 2 Bedrooms With Hardwood Flooring, Upgrade Ceramic Flooring, Upgraded Tray Ceiling and Moulding. Modern Kitchen With Granite Counter Top Under Counter Lighting, Backsplash, Kitchen Cabinets. Kitchen also features a Coffee Bar ... Gas Fireplace and walkout to deck, Ensuite main floor bathroom has a huge walk in or wheel in shower, Also has garage entrance door on main level ... Finished Lower Level With 2 Bedrooms, 2Bathrooms, Fireplace And Walkout To Patio. Oak Stair Cases With Pickets & Oak Railing. Interlocking Driveway At Front & Interlocking Patio At The Back. Special Ramp at front entrance AND Ramp at side of home for ease of access to both entrances. Home also features water softener/purifier and air purifier as well! Come see this beauty of a home! (id:60365)
25 Lundy Drive
Markham, Ontario
Beautiful 4-Bedroom, 5-Washroom Home With Finished Basement & Separate Entrance. Welcome To This Stunning, Carpet-Free Home Featuring Hardwood Floors Throughout The Main And Upper Levels, Pot Lights On The Main Floor, A Beautiful Winding Staircase, And An Elegant Electric Fireplace In The Family Room. The Modern, Open-Concept Kitchen Offers Stainless Steel Appliances, A Spacious Layout, And A Convenient Pantry - Perfect For Everyday Living And Entertaining. Upstairs, The Primary Bedroom Features A Luxurious 5-Piece Ensuite And His/Hers Closet, While The Secondary Bedrooms Share A Convenient Jack And Jill Bathroom And Another Bedroom With A 3-Piece Ensuite. Landscaped in Front And Backyard And The Backyard Includes A Large Deck, Ideal For Relaxing Or Hosting Gatherings. The Finished Basement Features A Separate Side Entrance And A Full Kitchen - Perfect For Rental Income Or An In-Law Suite. Conveniently Located Close To Highway 407, Walmart, Markham/Stouffville Hospital, Parks, Markham Green Golf Course, Good Schools, Shopping, And Many Other Amenities. EXTRAS: Existing: Fridge, Stove, Dishwasher, Washer & Dryer, All Electrical Light Fixtures, All Window Coverings, Furnace (2022), Central Air Conditioner (2022), Garage Door Opener + Remote, Hot Water Tank, (Roof 2024), Freshly Painted (Main Floor, Top Floor Hallway, Basement). (id:60365)
66 - 23 Observatory Lane
Richmond Hill, Ontario
Prime Location, Yonge St and 16th Ave, 23 Observatory Lane Townhomes, Unit # 66. This Welcoming Home features 9 feet Ceiling on Main floor, South Exposure filled with Light, 3 Large Size Bedrooms, 3 Bathrooms, Updated Open Concept Kitchen, All Stainless Steel Appliance with Quartz Counter Top, Undermount Double sink, Backsplash, Brand New Dishwasher. Hardwood Staircase, Laminate Floors, No Carpet, Pot lights, California Shutters, Fully Renovated Bathrooms with Quartz Counter Tops, Undermount Sinks. Second Floor Laundry Room. Walking Distance to Yonge St, Bridgeview Parks, HillCrest Mall, NoFrills, Banks, Transit, Hwy 7,Hwy 407.Plenty of Visitor's Parking. (id:60365)
103 - 399 Royal Orchard Boulevard
Markham, Ontario
Experience resort-style living in this ultra-luxurious 2-bedroom, 2-bathroom residence offering 1,612 sq. ft. of beautifully upgraded interior space, plus an expansive private terrace with BBQ access-all backing directly onto the prestigious Ladies' Golf Club of Toronto. Wake up to sweeping, unobstructed south-facing views of lush fairways and mature greenery that stretch as far as the eye can see. This one-of-a-kind suite is not your average condo-boasting soaring ceilings, a thoughtfully designed split-bedroom layout, and a flow that feels more like a house than a condo. Indulge in the five-star amenities offered by this boutique luxury residence, including a heated indoor swimming pool, fully equipped fitness centre, elegant sauna, and a stylishly appointed party lounge perfect for entertaining. Residents also enjoy beautifully landscaped outdoor BBQ areas, creating the perfect setting for alfresco dining and sunset gatherings. (id:60365)
125 Walter Sinclair Court
Richmond Hill, Ontario
Rarely Offered Bright And Spacious Freehold End Unit Townhome (Like A Semi), around 1992 Sq Ft As Per Builder, biggest in the complex . 9 Ft Ceiling On Main Flr. One Of The Biggest Model In The Neighborhood. Open Concept, Upgraded Kitchen W/ Backsplash, stone Counter Top, And Brand New Stove. Huge Master Bedroom With 5 Pc Ensuite And Walk-In Closet. Two Ensuites On Second Flr. Upgraded Lights Through Out, Fresh Painted. Full unfinished basement . Fenced backyard No Side Walk.4 bedrooms, basement can be transferred to two bedroom suite .3 parking Spaces (id:60365)
144 Byers Pond Way
Whitchurch-Stouffville, Ontario
Amazing Opportunity To Own This 3-Year-New Detached Home In The Heart Of Stouffville! Beautiful Corner-Lot Property With Elegant French-Style Double-Door Entry, 2-Car Garage With No-Sidewalk Driveway Parking For Up To 6 Cars, Outdoor Smart LED Trim Lighting, And Well-Maintained Landscaping And Garden. Over $350K In Upgrades From Bottom To Top, With Abundant Natural Light From Oversized Windows. Features Elegant Waffle Ceiling In Living Area, Sun-Filled Dining Room, Spacious Office, And Upgraded Kitchen With Walk-Out To A Large Backyard Deck, Perfect For Family Gatherings And Summer BBQs. Upstairs Offers 5 Bedrooms (One Converted Into A Luxurious Walk-In Closet. A Must See!). Finished Basement With Separate Entrance By Builder, Upgraded Bar Area, Recreation Room, And Mahjong Room. Conveniently Located Near Go Train, Highways, Parks, Trails, And Schools. (id:60365)
25 Pearl Gate Court
Richmond Hill, Ontario
Welcome to 25 Pearl Gate Court - a rare gem nestled on a quiet, family-friendly cul-de-sac in the heart of Doncrest. Set on a premium pie-shaped lot backing onto the lush greenery of Philips Park, this home offers a serene retreat with abundant natural light, peaceful views, and exceptional privacy. From the moment you step inside, you'll feel its warmth and timeless charm- bright, inviting, and designed for effortless family living and memorable entertaining. Over the years, it has been a cherished backdrop for countless moments: cozy nights by the fireplace, laughter-filled summer barbecues, and mornings bathed in sunlight. Children can safely play on the quiet court while neighbours connect nearby, creating a true sense of belonging. Every corner of this home tells a story of comfort, connection, and care - and now, it's ready for the next chapter. With its harmonious flow, tranquil setting, and seamless indoor-outdoor living, 25 Pearl Gate Court offers the perfect balance between privacy and convenience. More than a house, this is a home where life unfolds beautifully. (id:60365)
53 David Willson Trail
East Gwillimbury, Ontario
Welcome to 53 David Willson Trail nestled in the sought after Sharon Community. This beautiful bungalow sits on a private 98 foot by 231 foot lot And offers a large Great room with Spacious kitchen that walks out to the beautiful private park like backyard with its own greenhouse. Nine foot ceilings with Crown Mouldings bring a touch of class. Perfect for everyday living or entertaining. Three generous size bedrooms with the primary suite having a 4 piece ensuite, His/Hers Closets and a large picture window overlooking the serene backyard. The three car garage walks into a large laundry area with a separate staircase to the finished basement. The basement offers above grade windows making the rooms exceptionally bright plus 2 extra rooms provide ample space for family or guests. Lose power? No problem with the full size generator your lights will be on. Minutes from schools, scenic trails, parks, shopping and quick access tothe 404 and GO station. This is an exceptional opportunity and should not be missed. (id:60365)

