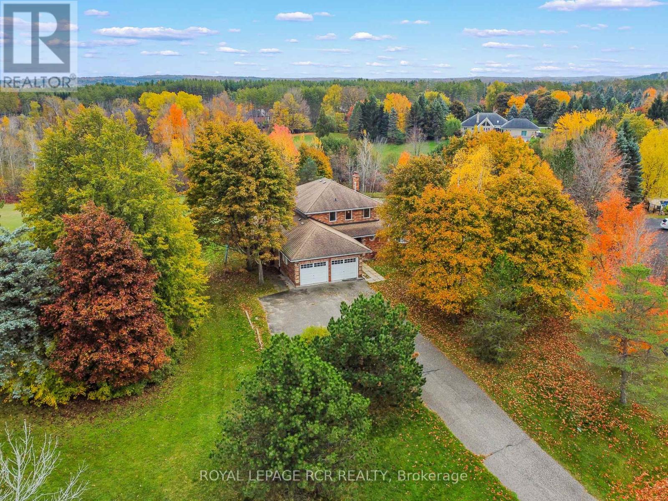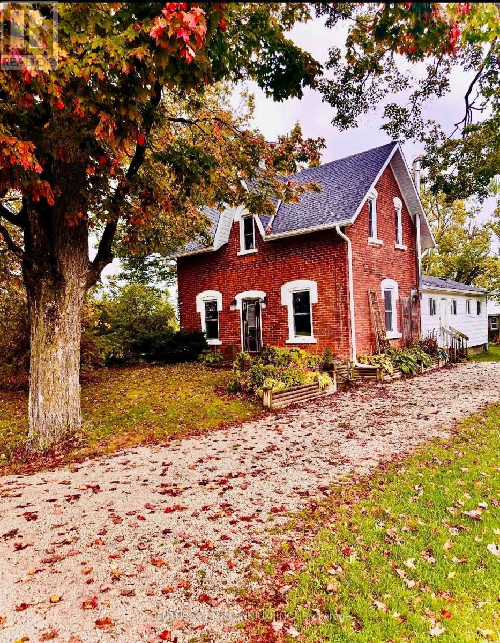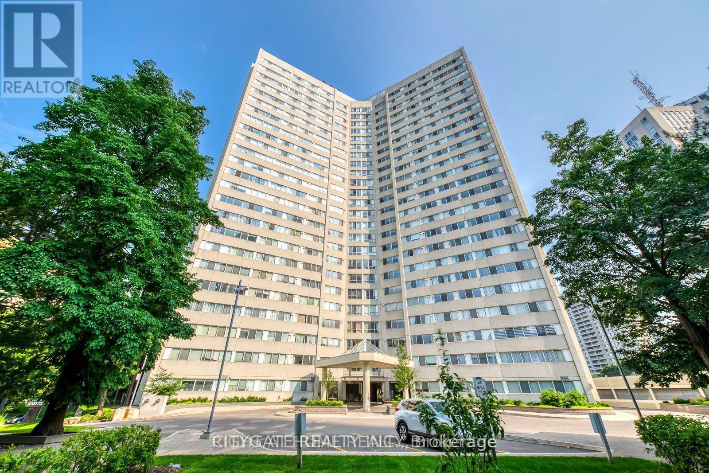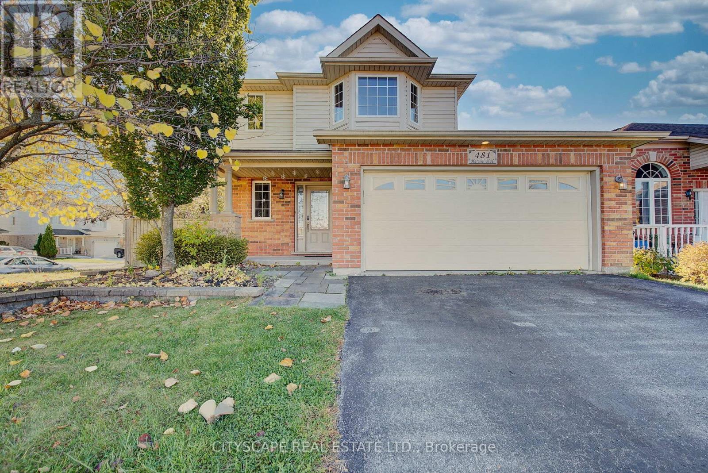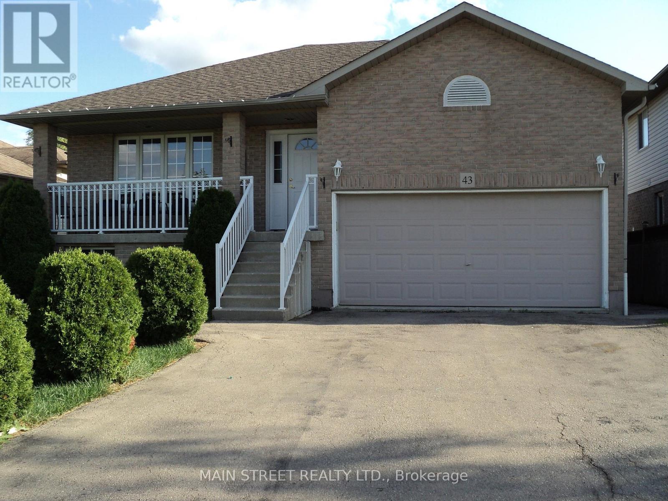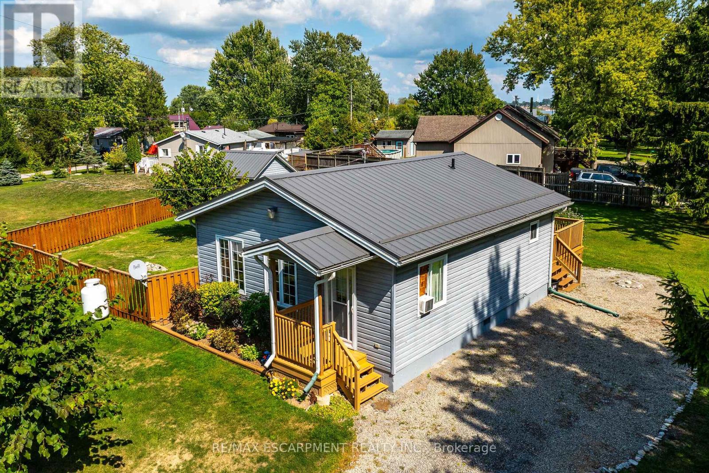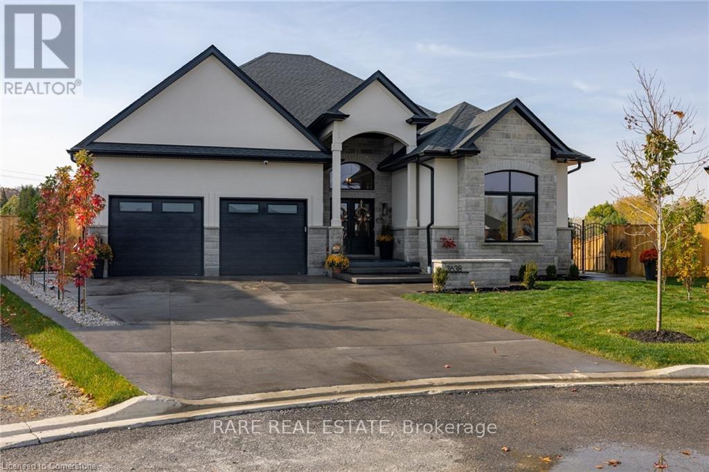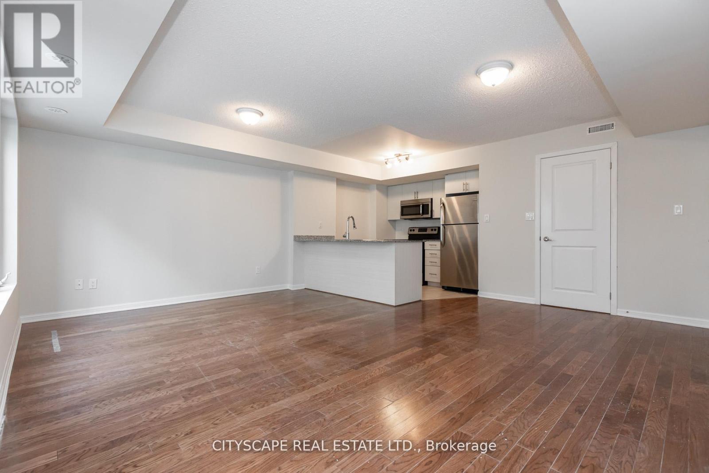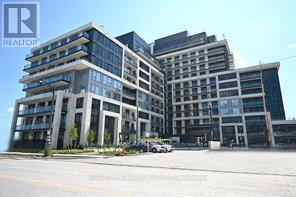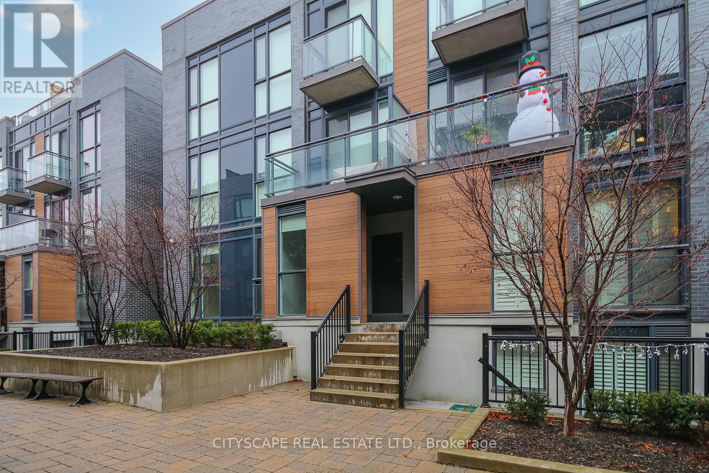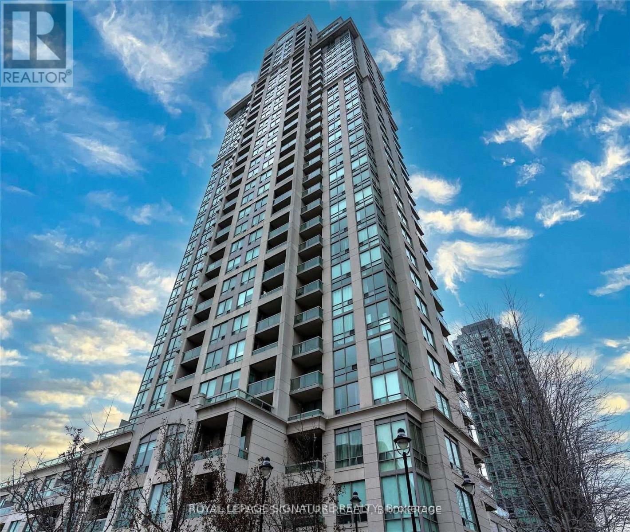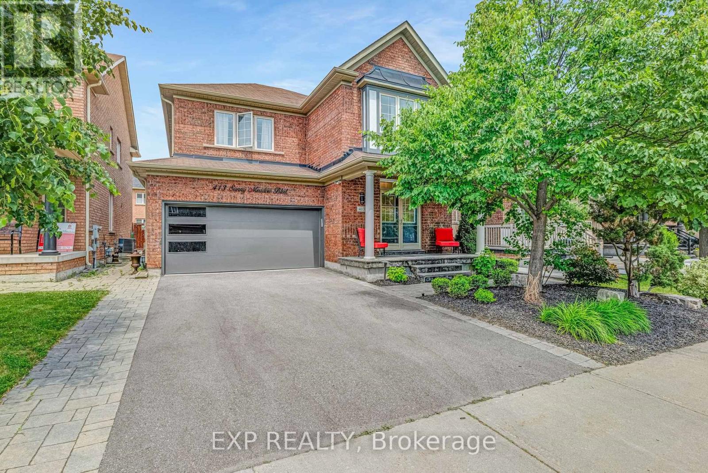6 Cedar Ridge Court
Erin, Ontario
Nestled on a serene estate lot in Erin, this spacious and versatile home offers an incredible canvas for your dream lifestyle. Surrounded by nature and mature trees, the setting is peaceful and private - ideal for those seeking space, comfort, and endless opportunity.Inside, you'll find over 2,700 square feet of thoughtfully laid out living space designed to accommodate both everyday family life and elegant entertaining. The main floor is anchored by a sprawling primary suite, complete with a fireplace, five-piece ensuite bath, walk-in closet, and an attached nursery or private home office - a rare and practical feature that offers convenience and flexibility for young families or professionals alike. At the heart of the home, the open-concept living and dining room welcomes guests with expansive windows and an effortless flow. A walkout from the dining area leads to a raised deck overlooking the 1.5 acre backyard - a perfect setting for morning coffee, summer barbecues, or evening sunsets. The eat-in kitchen offers plenty of space for family meals and casual conversation, with potential to customize to your personal style. Just off the kitchen, a cozy family room invites quiet evenings by the fire, enhanced by a wet bar that makes entertaining a breeze. Upstairs, three generously sized bedrooms share a full four-piece bathroom, offering plenty of space for kids, guests, or extended family. The partially finished walkout basement adds even more room to spread out; whether you envision a home gym, media room, or future in-law suite, the possibilities are endless. Set in a sought-after rural community just minutes from town, this property offers the best of both worlds: the tranquillity of country living with the convenience of nearby shops, schools, and amenities. Whether you're dreaming of a peaceful retreat or a dynamic family home to grow into, this estate is ready to be the backdrop of your next chapter. (id:60365)
598323 2nd Line W
Mulmur, Ontario
Charming Updated Century Home in the Heart of Honeywood. Welcome to this beautifully updated century home, where timeless character meets modern comfort - all nestled in the community of Honeywood. Renovated in 2025, this move-in-ready 3-bedroom, 1.5-bathroom gem offers the perfect blend of historic charm and modern upgrades. Step inside and feel instantly at home. The inviting main floor features a cozy living room with a woodstove - ideal for relaxing evenings or entertaining guests. The bright, modern kitchen is a true showstopper, boasting stylish finishes, brand-new appliances, and walk out from the kitchen to a beautiful back deck perfect for casual outdoor dining, your morning coffee or simply relaxing and enjoying the peaceful backyard for seamless indoor-outdoor living. Main floor laundry is conveniently located in the kitchen. At the rear of the home a large bonus room provides incredible flexibility. With direct access to the backyard and deck, this space is perfect for a home office, creative studio, family room, or workshop-tailored to your lifestyle. Upstairs, you'll find three generously sized bedrooms, each filled with natural light. The thoughtful layout ensures functionality while retaining the character that makes century homes so special. Don't miss this rare opportunity to own a piece of Honeywood - lovingly updated for today's lifestyle. This move-in ready gem is a rare opportunity - Don't miss your chance to own a piece of Honeywood's history, updated for modern living. (id:60365)
1412 - 3700 Kaneff Crescent
Mississauga, Ontario
Welcome to 1412-3700 Kaneff. Over 1100 Sq Ft. Sought After Bright Sunny Corner 2 Spacious Bdrm Suite + BONUS Den (Separate Room with Window & Storage) Ideal Home Office/Hobby Room/Guest Room/Study/Reading/Media/Prayer Room: Lots of Options! True Pride in Ownership & Dutch Clean! $$$ Several Improvements & Upgrades $$$ including SSTL Appliances, Quartz Counters, Backsplash, Pantry, Beautiful Tiles & Laminate Flooring Thru-out, Upgrade Baseboards & Freshly Painted. Renovated Bathrooms, Closet Organizers, Ensuite Storage & More! Large Primary Bdrm + 2PC Private Ensuite! 2nd Large Bdrm with Closet. A Must See - Priced to Sell & Ready to Move-in! AAA Location. Park-like Setting, 24HR Consierge, Full Amenities Fully equipped gym, Indoor Pool, Sauna, Tennis Court, Party room currently undergoing renovations, Visitor Parking & More. 1 Storage Locker & 1 Underground Parking also Included. (id:60365)
481 Marconi Boulevard
London East, Ontario
Welcome to this stunning detached house boasting a 2-car garage, situated on a fully fenced corner lot. Step inside to discover a beautifully maintained home, recently painted and tastefully updated throughout. The main floor offers an open and inviting layout, featuring a spacious kitchen and dining area perfect for entertaining guests or enjoying family meals. Upstairs, you'll find three gorgeous bedrooms, including a master bedroom with its own ensuite bathroom and two closets for ample storage. Convenience is at its best with the laundry conveniently located on the upper level. adds versatility to the property, Finish Basement with Separate Entrance three-piece bathroom. This space is perfect for families, providing an ideal area for kids to play and for everyone to relax. The property's corner lot location ensures privacy, while the fully fenced yard offers a safe and secure space for outdoor activities. Close Proximity To Major Amenities, Schools, Hospitals, Go-Train, Major Highways, 401 (id:60365)
Upper Unit - 43 Spitfire Drive
Hamilton, Ontario
Short Term Rentals Considered. 60% Hydro, Heat & Water paid by the tenant. LA is also the Landlord (id:60365)
8 Downey Road
Haldimand, Ontario
Escape the hustle and bustle of life - the quietness here at 8 Downey Road is almost deafening! This lovely home was built in 2008 and has been well cared for by its current owner. It features a massive 1/3 acre lot with forest on two sides, and Rock Point provincial park a few steps away where you can enjoy walking, swimming and biking the trails. This is such a special place! Its built for a single, or a couple as it is only has one bedroom, but it does have a great bunkie in the yard which is fully finished inside and includes hydro - definitely an extra living space for guests. Inside this 723 square foot home you will love the cathedral ceilings, lots of bright windows, hardwood floors, open concept living/dining room and kitchen. Kitchen feature a breakfast nook, granite counter tops and maple cabinetry. Large primary bedroom with closet, four piece bath is super clean, and a utility closet finishes the home. Door at the rear of the house accesses large deck and fully fenced yard. Clad in vinyl siding with a metal roof (2017) with a poured concrete insulated crawl space (no freezing issues here), heated with baseboard electric plus supplementary propane fireplace, window ac unit, 2000 gallon cistern and 2000 gallon holding tank. Valuable deeded right of way to the lake through the park, or in two locations on Nature Line. This one is worth checking out. Simplify your life! (id:60365)
3638 Vosburgh Place N
Lincoln, Ontario
Welcome to 3638 Vosburgh Place, nestled in the quaint, quiet community of Campden Estates. Sitting on a large pie shape lot, located on the top of the bench of the Niagara Escarpment in beautiful Campden Ontario, surrounded by award winning wineries and the picturesque Bruce trail. Built in 2023 by award winning builder Parkside Custom Homes. This gorgeous 2,181 square ft bungalow features 3 beds, 2.5 baths and a double car garage. Upon entering this gorgeous home, you are welcome into a neutral palette of finishes and a sun filled main floor with many large windows that flood this home with an abundance of natural sunlight. The main level features a large great rm with beautiful fireplace, perfectly positioned next to the dining rm. Just off the dining room is a large custom maple kitchen worthy of any design magazine, highlighted by stainless-steel appliances, and plenty of cabinetry to store all your culinary needs, 14ft foyer, cathedral ceiling in great rm and 10 ft ceilings throughout the rest of the home, w/lighted tray ceiling in primary; luxurious ensuite, heated ensuite bathroom floors & large walk in closet, oak stairs with wrought iron railings, higher baseboards and thicker back band casings. State of the art security system, and home surveillance, water purification system, CAT 6 wiring, Central Vac and Central AC, 8 ft garage doors. The enormous basement with 9 high ceilings is a blank canvas waiting for you to put your personal touches on it, conveniently roughed in for future bathroom. Step outside to your very own backyard oasis complete with a spacious covered patio, pool house and an additional patio-sport court area perfect for those summertime pool parties & Barbeques. Steps away is the custom-built saltwater swimming pool featuring a tranquil waterfall. Exterior also features poured concrete foundation, and 50-year shingles, and transferable remaining TARION warranty. Think this may be your dream home? Book your personal private tour today! (id:60365)
121 - 7 Foundry Avenue
Toronto, Ontario
Strong Prospects with near immediate occupancy could be eligible for promos and/or discounts. A contemporary 2 bed + den. The den can be used as office space. with 2 washrooms. In Toronto's most thriving neighbourhoods. Ample of natural light and is close to the children's park. Meticulously maintained, gorgeous custom kitchen with granite countertop. Main floor with powder room. Gleaming hardwood floors and featuring a W/O to patio. Unbelievable master w/walk-in closet. Excellent for young professionals and young families. (id:60365)
1401 - 3200 William Coltson Avenue
Oakville, Ontario
Stunning Top Floor Corner Unit W/South East Exposure, 2 Bedrooms + Den (Enclosed For Office Or 3rd Bed) Offering Luxury, Convenience & Panoramic Views As Far As Lake Ontario And Cn Tower. Step Inside And Immediately Feel The Welcoming, Light Filled Suite, Apprx. 1200 Sqft + Large Balcony, Featuring Modern Finishes Thru-Out, 10 Feet Ceilings, Laminate Flooring, 8 Feet Doors & Quartz Counterops. Modern Kitchen Featuring S.S. Appliances Custom Backsplash and Centre Island. Warm & Inviting Living/Dining Rooms Combination. Comfortable Primary Bedroom With Walk-Out To Tranquil Balcony, Large Closet, 3 Piece Ensuite, Stand Up Walk-In Shower With Glass Enclosure. 2 Parking Spaces (One W/Premium Evstart) And One Locker. Short Drive To Highways 403/401/407/QEW, Go Transit Bus Station, OTM Hospital And Sheridan College. State Of The Art Features: Geothermal System (Heating & Cooling), Secure Auto Parcel Management Solution, Smart Connect System, Digital Lock Or Fob Access. Amenities: Pet Wash Station, Party/Meeting Room, Fitness Centre, Rooftop Barbecue Terrace *Tenant Pays Hydro & Water*. ***Landlord Willing to Accept 2 Years Lease For $3,700.00*** (id:60365)
402 - 380 Wallace Avenue
Toronto, Ontario
Wallace walk! spacious 2-bed townhouse with Juliette Balcony! light-filled corner townhouse - 2 bedrooms + 1 washroom! The functional design interior provides generous room sizes, ample storage, and high-quality finishes. Soaring 9 ft ceiling! Oversized living/dining! Wall-to-wall closet! 2nd bedroom with a closet! ensuite laundry. Parking is available at an additional cost. Unit is pet-friendly. The unit was recently renovated with new hardwood flooring throughout the unit. New fancy light fixtures in both the living room and the bedrooms. Walking distance to all major Transits! GO Bloor, Dundas West TTC, UP express, Roncy Village! Restaurants! bars! bike and walking trail in a natural setting! (id:60365)
3108 - 3504 Hurontario Street
Mississauga, Ontario
Primary Bedroom + Ensuite bathroom available for rent. This Newly Renovated, Fully Furnished, 2 Bedroom, 2 Bathroom, Sun-filled Corner Unit With Spectacular Panoramic Views Of Downtown Mississauga Is The One You've Been Waiting For! Upgrades Incl: Quartz Counters, S/S Appliances,Hardwood Floors, New Kitchen & Bathroom Tiles, Glass Enclosed Shower, Kitchen Cabinetry &Quality Modern Furniture. The Open Concept Layout With Walkout To Balcony Is Perfect For Entertaining Friends & Family. (id:60365)
413 Sunny Meadow Boulevard
Brampton, Ontario
Welcome to 413 Sunny Meadow Boulevard! A Renovated Turn Key Gem Steps from Sesquicentennial Park. Located on a quiet, family-friendly street, this original owner home offers incredible value with thoughtful updates, smart features, and a layout designed for multi-generational living or income potential. Curb appeal shines with a timeless all-brick exterior, new garage door (2021), irrigation system, and parking for up to 6 cars on the oversized driveway. Inside, hardwood floors flow throughout the main and second levels, enhanced by crown moulding, pot lights, and a coffered ceiling in the living room. The cozy gas fireplace anchors the space, while the formal dining room is ideal for entertaining. The newly renovated kitchen is a showstopper with a 5-burner gas range, built-in oven/microwave, stainless steel fridge, quartz counters, and an oversized island. Upstairs features 4 spacious bedrooms plus a dedicated home office, perfect for remote work or study. The primary suite boasts his & hers closets (including walk-in) and a luxury ensuite (2021) with standalone tub and double sinks. Two bedrooms share a Jack & Jill bath, and the fourth has its own private ensuite. The finished basement offers 8-ft ceilings, a separate side entrance, and a rough-in for a bath and bedroom perfect for rental potential or an in-law suite. Your backyard is an entertainers dream: a composite deck (2022), built-in BBQ, and a cedar pergola covering a 9-person jacuzzi hot tub with pot lights and added privacy. (id:60365)

