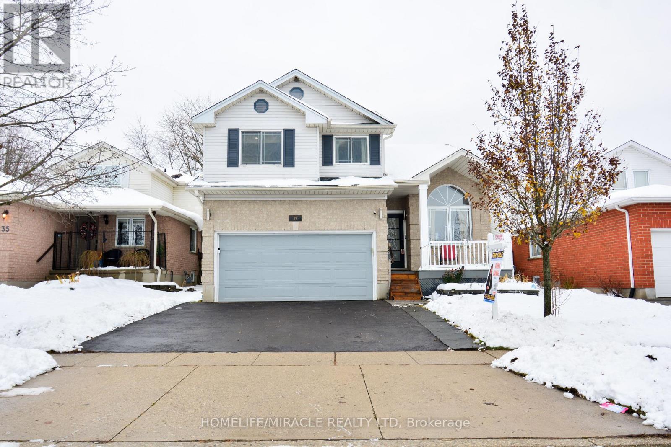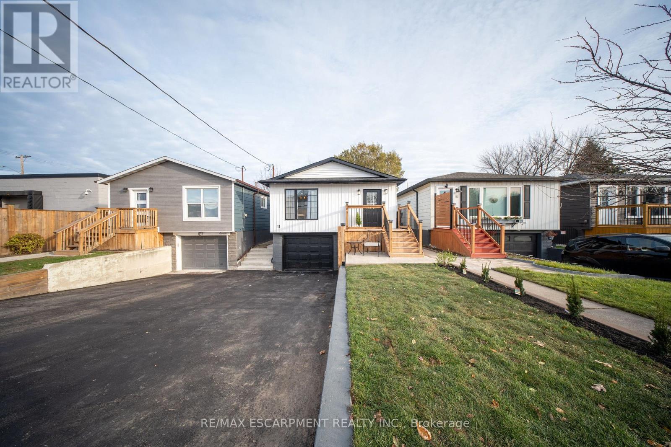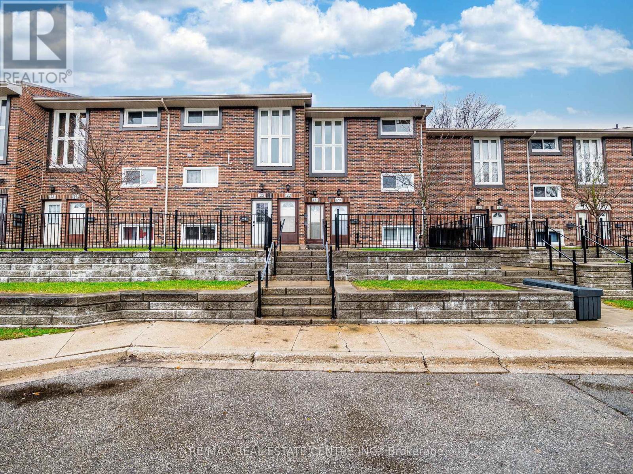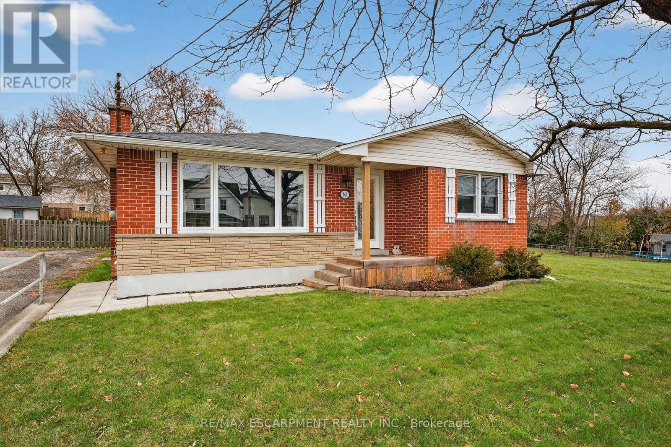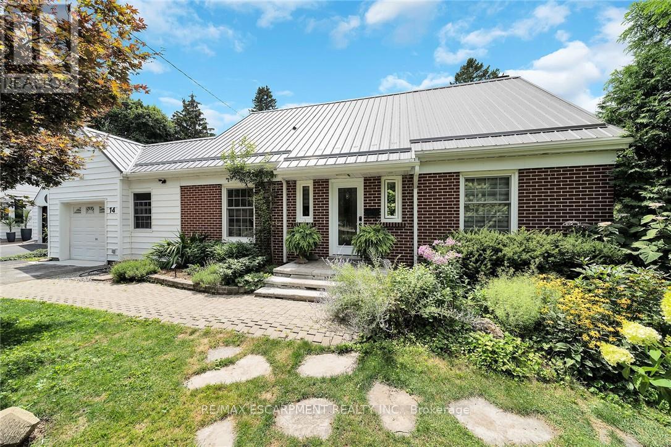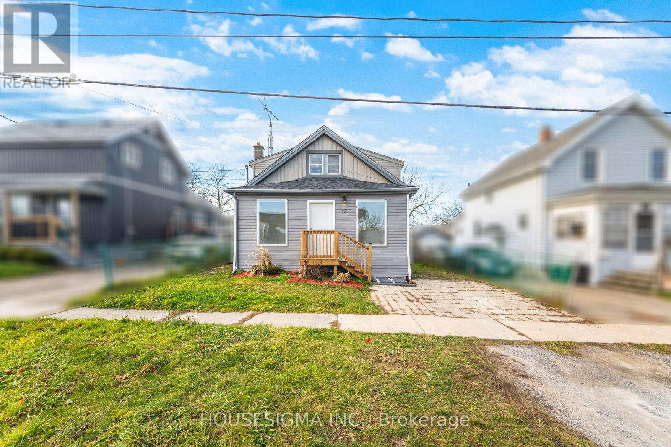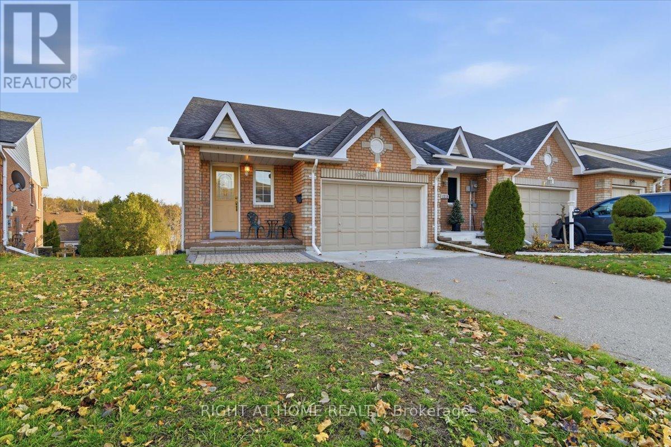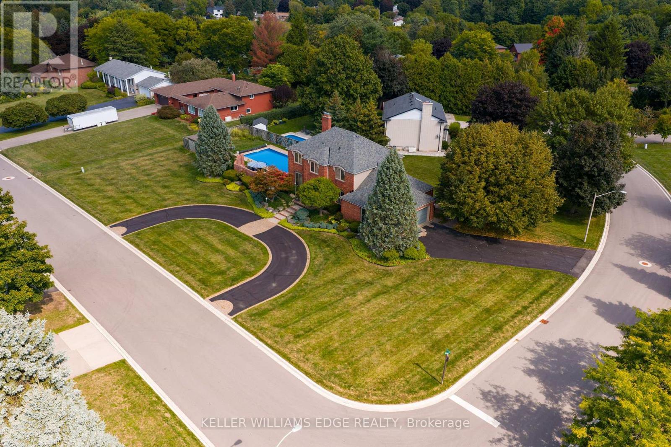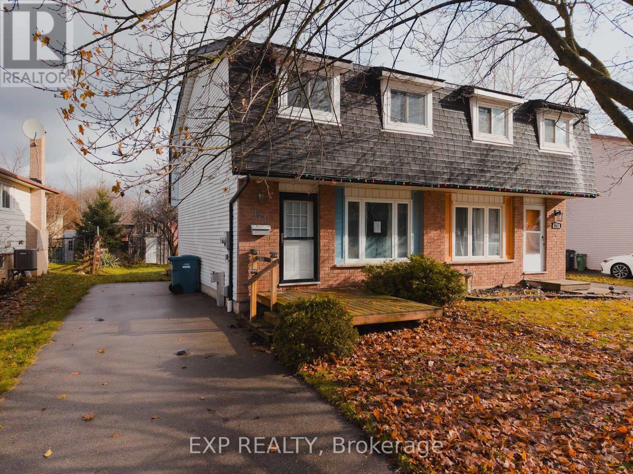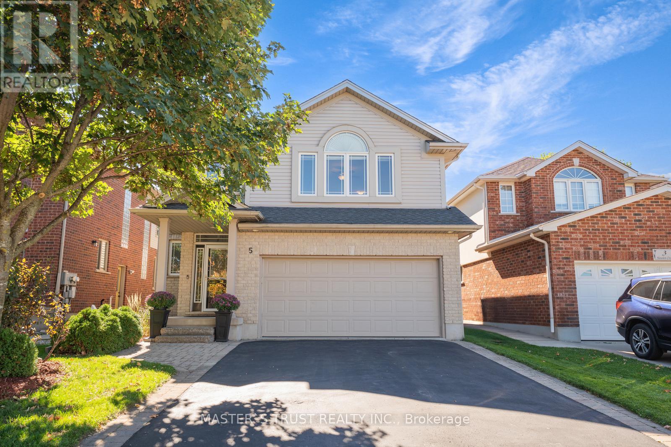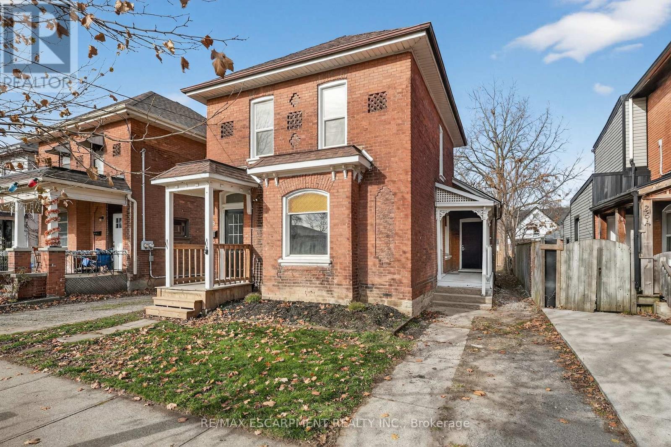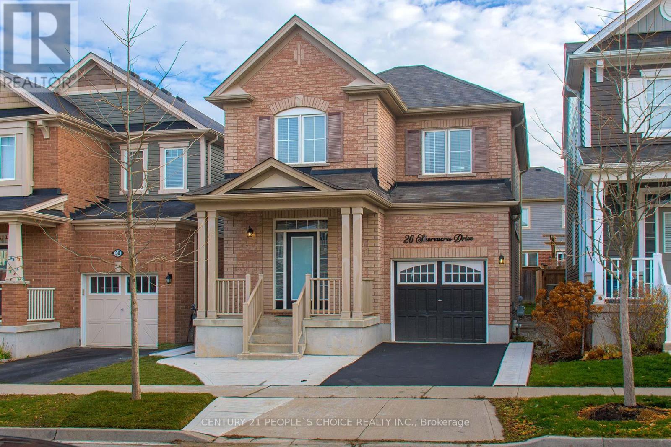39 Endeavour Drive
Cambridge, Ontario
Welcome to 39 Endeavour Drive-a beautifully maintained home. Step inside to an updated kitchen that opens to a cozy sunken living room, perfectly connected to a spacious dining room-an ideal layout for hosting family and friends. This home is filled with thoughtful features and updates, including newer windows and doors, updated flooring, four fireplaces (2 natural gas + 2 electric), a smart thermostat, smart doorbell, and a large deck with a custom-built gazebo-just to name a few. The second floor boasts three generously sized bedrooms for your growing family, along with a 5-piece bathroom that is conveniently connected to both the primary bedroom and the common hallway. The fully finished basement offers a large rec room, abundant storage, and a spacious three-piece bathroom-big enough to accommodate a sauna. From the main floor, walk out through the sliding doors to your private backyard oasis, complete with perennial gardens, ample seating areas, and a peaceful atmosphere you'll enjoy year-round. Located in the highly sought-after Hespeler community, you're just minutes from schools, parks, and all amenities. Furnace, AC, and humidifier were newly replaced in 2024, Shingles were replaced in 2015 and the driveway was completed in May 2025. Don't miss out-book your personal showing today! (id:60365)
11 Garside Avenue S
Hamilton, Ontario
Welcome to 11 Garside Avenue South, Hamilton-a beautifully remodeled raised bungalow filled with warmth and modern charm. Located in the heart of Bartonville, this move-in-ready home offers comfort and style throughout. The bright main level features 3 cozy bedrooms, a stylish 4-piece bath, and an inviting open-concept kitchen with quartz counters, white cabinets, pot lights, a pot filler, and a lovely fireplace with accent shelving. A large island opens to the dining and living rooms, highlighted by a huge new window that fills the space with natural light. A separate entrance leads to the fully finished basement with 1 bedroom, 1 bath, a great room with a wet bar, and plenty of storage-ideal for guests or extended family. Enjoy a fully fenced backyard, a newly built front deck, a driveway for two cars, and a heated attached garage for a third. Close to schools, parks, shopping, and public transit-this home is cozy, updated, and ready to welcome you. (id:60365)
121 - 49 Rhonda Road
Guelph, Ontario
Spacious, bright, and ideally located in Guelph, this 3 bedroom condo-townhome offers the perfect balance of comfort, convenience, and lifestyle. Featuring a large family room that can be converted into a fourth bedroom, two upgraded bathrooms, and a versatile layout, it's perfect for family living or entertaining. Natural light fills the unit, while a private patio overlooks serene, mature green space, creating a peaceful retreat right at home.The location is unmatched-just steps from groceries, Costco, and the West End Rec Centre, and only minutes from the Hanlon Parkway. Pet owners will appreciate proximity to one of the city's top dog parks, while families benefit from a community pool and children's play area. With its size, prime location, upgraded features, and thoughtful amenities, this condominium presents a rare opportunity in Guelph's competitive market. Well-maintained, versatile, and move-in ready, it's a property designed to impress and built to last. (id:60365)
163 St Catharines Street
West Lincoln, Ontario
Welcome to this 2 bedroom detached bungalow in the heart of Smithville! This home is perfect for first-time buyers or multi-generational families as it includes a fully finished in-law suite in the basement. This home sits on a large, fully fenced lot with ample backyard space for kids, pets, entertaining, or future dreams. Located just a short stroll from the revitalized downtown core, you're steps away from coffee shops, parks, schools, and small-town amenities that make Smithville so desirable. This property offers a fantastic opportunity to enter the market in a growing community with strong small-town appeal. The renovated kitchen is bright and functional, showcasing crisp white cabinetry, quartz counters, stainless steel appliances, and a stylish subway tile backsplash. A bright open-concept living room has a large picture window and updated flooring. Downstairs, a fully finished basement expands the living space with a second kitchen, open recreation area, bathroom, and laundry - an excellent setup for multi-generational living (note: not a legal unit). Whether you're starting out or planning for extended family needs, this home adapts perfectly to your lifestyle. (id:60365)
14 Simcoe Boulevard
Norfolk, Ontario
Welcome to 14 Simcoe Blvd in beautiful Norfolk County - a charming home nestled in one of the town's most sought-after neighbourhoods. Surrounded by mature trees and set on a quiet street, this property combines comfort, privacy, and convenience. Step inside to a bright open-concept main floor where the updated kitchen, dining, and living areas flow seamlessly together. Perfect for family life and entertaining. The flexible layout includes 2 bedrooms upstairs, a main-floor bedroom or home office, and a fourth bedroom in the finished basement, providing plenty of room for guests, kids, or work-from-home needs. One of the home's standout features is the expansive screened-in sunroom with sliding vinyl windows, creating a comfortable three-season retreat overlooking the large, private backyard-ideal for summer evenings, weekend barbecues, or simply relaxing with a good book. With mature trees, numerous updates throughout, and close its close proximity to parks, schools, shopping, and downtown amenities, this home delivers the lifestyle you've been waiting for. (id:60365)
45 Wellington Street N
Thorold, Ontario
Welcome to a Flexi-plex! Fully renovated 4-bedroom detached house with a flexible use possibility. Upstairs, two bedrooms plus a full washroom with a separate entrance and a small kitchenette, ideal for rooming or short-term rental. Main floor with an open concept living-dining and kitchen with two bedrooms and a beautiful washroom. The main floor has access to the backyard deck. The front foyer is ideal for lounging. Bus stop, places of worship (Church and Masjid) are within a two-minute walk. Unobstructed view of the Welland Canal. Family-sized kitchen and a set of washer-dryer in a common area for both the main floor and upper floor. (id:60365)
1349 Eagle Crescent
Peterborough, Ontario
1427 Total Sq Ft Bright and spacious 2 bedroom 2 bathroom freehold Bungalow style townhome with a walk-out basement, located in Peterborough's desirable West End. This well-cared-for home features an open concept living/dining area with large windows and a walkout to the large upper deck. The main level includes one comfortable bedroom, a full 4-pc bath, inside garage access, and a convenient main-floor laundry. The fully finished walk-out lower level adds exceptional versatility with a rec room, separate bedroom with full window, 3-pc bath, wet bar/kitchenette area, second laundry, and walk-out to a private patio-ideal for extended family or guests. Updated mechanicals include a high-efficiency furnace (2017), newer AC, newer HWT, and roof shingles. Quiet crescent close to parks, trails, transit, schools, and shopping. Clean, move-in ready, and offering excellent value with the ability to modernize to your taste. (id:60365)
55 Kirby Avenue
Hamilton, Ontario
Welcome to 55 Kirby Avenue, a charming custom-built, detached home featuring approximately 3,947 sq. ft. of total space on a generous 110' x 250' lot. This one-owner property has been meticulously maintained and features a stunning circular driveway, beautifully landscaped grounds, and tremendous pride of ownership throughout. Inside, you'll find 3+1 bedrooms, 2.5 bathrooms, a bright breakfast room, a full eat-in kitchen, and generous living spaces including a living room and family room that share a cozy fireplace. The finished basement adds even more functional space for comfort and activities. Step outside to a spacious backyard complete with an outdoor pool, ideal for relaxing and entertaining. Set in picturesque Flamborough, this home offers a peaceful rural feel surrounded by lush green space, parks, conservation areas, and scenic trails. The community features excellent public and Catholic schools, charming local shops, and easy access to everyday amenities. With major roadways nearby, commuting to Hamilton and surrounding cities is convenient. If you're searching for a spacious, well-cared-for home on a generous lot, with thoughtfully maintained landscaping, look no further. This home truly delivers comfort, space, and lasting quality. Recent updates include: Roof & Windows (2015), Furnace (2017), AC (2025), Pool Liner & Heater (2021), Pool Pump & Filter (2024). (id:60365)
171 Marksam Road
Guelph, Ontario
This beautiful freehold, two-storey, three-bedroom home is a great starter house or investment property. Nestled in a friendly, family-oriented neighbourhood, it offers the best of comfort and convenience. Centrally located, you're close to schools, public transportation, and a wide selection of amenities. For commuters, the home offers excellent highway access, making travel in and out of Guelph easy and convenient. Step inside to a bright and inviting living room that welcomes you as you enter. You'll be drawn into the lovely, updated sunny kitchen, with an abundance of cabinetry and storage, perfect for everyday cooking and entertaining. Head out back to enjoy a drink or morning coffee on the composite-constructed deck, a low-maintenance spot ideal for relaxing. There's also a handy storage shed for all your outdoor gear. Upstairs you'll find three good-sized bedrooms and a four-piece bath, great for growing families or roommates. The basement adds extra living flexibility: a rec room to relax, a convenient 2-piece bathroom, laundry facilities, and a large storage room. There's even space to expand or customize if you like. Outside, the home offers parking for up to three vehicles, ensuring convenience for busy households or guests. The front deck adds curb appeal and a welcoming touch. Best of all, the home is carpet-free (except for stairs), offering a modern, easy-to-maintain living environment. (id:60365)
5 Howden Crescent
Guelph, Ontario
Welcome to 5 Howden Crescent! This 4-bedroom, 4-bathroom CARPET-FREE double garage home is beautifully finished on all levels and located in the very desirable neighborhood of Pineridge/Westminister Woods. Steps to Sir Isaac Brock public school, parks and the new High School scheduled to open in 2026-2027. Short drive to the University of Guelph, Hwy 401 and all major amenities. Situated on a quiet crescent BACKING ONTO GREEN SPACE. 4 spacious bedrooms upstairs including a master bedroom with his and hers walk-in closets and a four-piece ensuite bathroom. Bright kitchen with quartz countertop and stainless steel appliances. Gas line available on deck for BBQ. Finished WALKOUT BASEMENT with a kitchenette and three-piece bathroom. With a large back deck facing green space, this is the home you have been waiting! Upgrades include: Hardwood Stairs (2017), Roof (2019), Second Level Hardwood Floor (2023), Owned Water Heater (2023), Heat Pump (2023), New Paint (2023), Basement Kitchenette (2023), Dishwasher (2024). (id:60365)
28 Cayuga Street
Brantford, Ontario
Welcome to Brantford's Eagle Place neighbourhood - an established community known for its historic charm, revitalizing energy and welcoming, family-oriented spirit. Set along mature, walkable streets with easy access to downtown and transit nearby, this home blends timeless details with everyday convenience. Inside the trim and woodwork showcase the craftsmanship of a bygone era, complemented by soaring 10 ft ceilings in the front entrance, living room, dining room and main floor bedroom - creating a bright, open, and inviting feel throughout. With a total of four comfortable bedrooms, a 4 pc bath upstairs, and a 3 pc bath with laundry connections on the main level, the layout offers flexibility for families of all kinds. Recent updates, including new carpets and fresh paint, refreshed, and ready for you to call home. Outside, you'll find parking for 3 vehicles at the rear plus 1 in front, along with an extra large detached insulated garage with hydro-perfect for a workshop, storage and secure parking. A shared driveway leads you home to a place filled with history, comfort and possibility. All just minutes from major amenities and only 7 minutes to Hwy 403. Enjoy immediate possession - move in right away and make this house your home! Note: some photos have been virtually staged. (id:60365)
26 Shoreacres Drive
Kitchener, Ontario
Welcome to your dream home nestled in a serene and sought-after neighborhood in Kitchener. This meticulously cared for and fully upgraded home offering a unique blend of modern comfort and natural beauty perfect for families or anyone seeking a peaceful retreat. Imagine coming home to a quiet and friendly community, where your backyard opens lush green. creating memories that will last a lifetime. The open concept living and dining areas are bathed in natural light, creating a warm and inviting atmosphere ideal for both relaxation and entertaining. The modern kitchen boasts of brand new stainless steel appliances, ample counter space, and an oversized island, perfect for gathering with friends and family. Additional features include new engineered hardwood flooring in all bed rooms, central air conditioning, legal 2-bedroom basement with separate entrance. The basement can be utilized as an in-law suite or can provide an income stream to help with your mortgage, Located close to top-rated schools, Conestoga College, parks, shopping, and public transit, this home offers the perfect balance of tranquility and convenience. Don't miss out on this exceptional opportunity to own a piece of paradise in one of Kitchener's most desirable areas. Schedule your viewing today and make this your new home. (id:60365)

