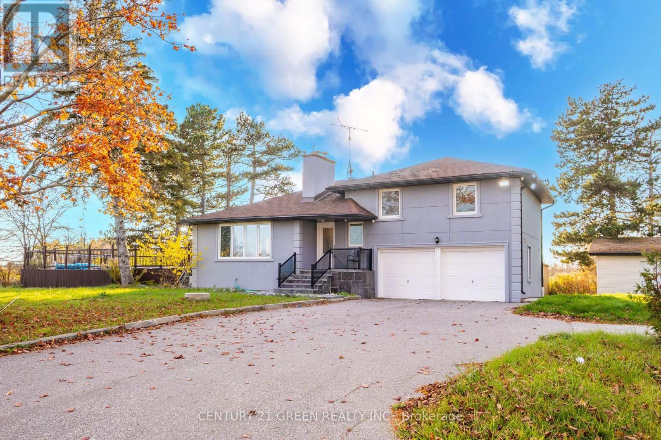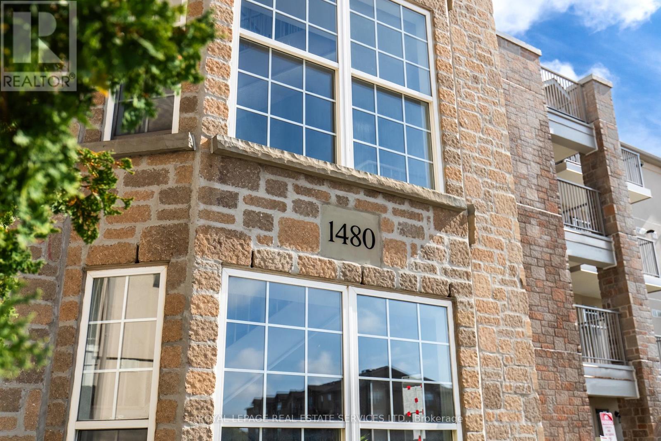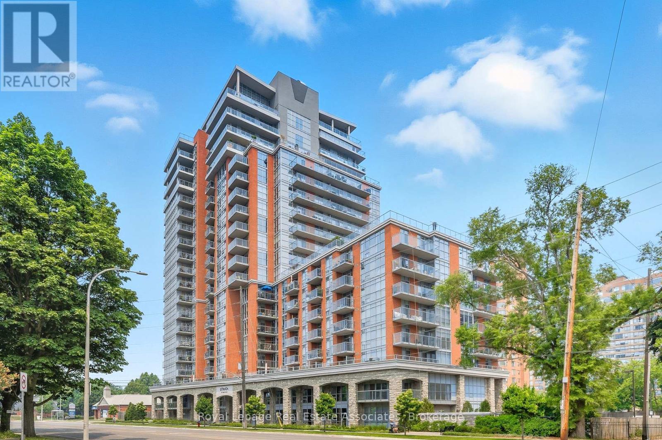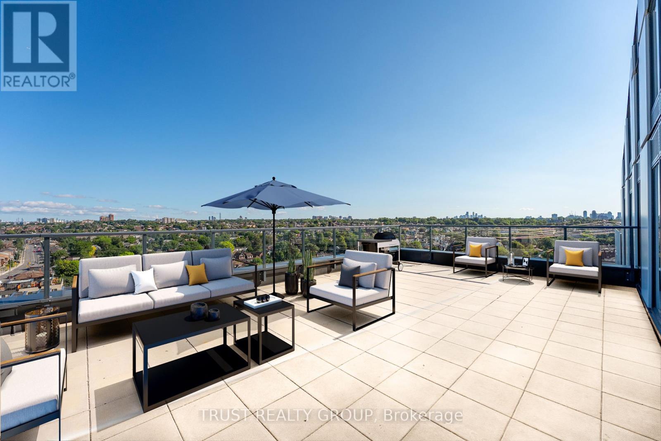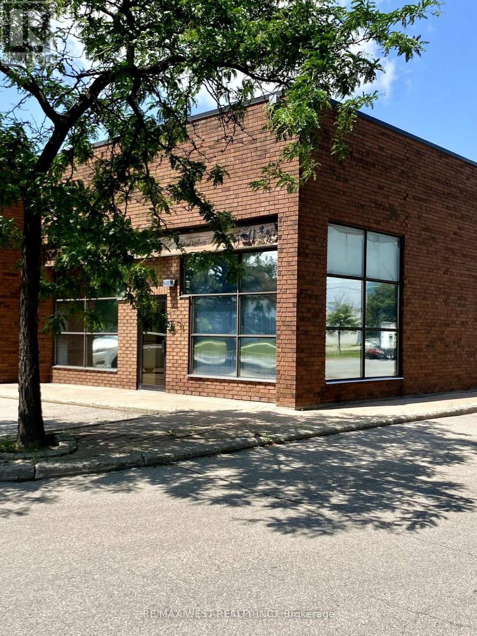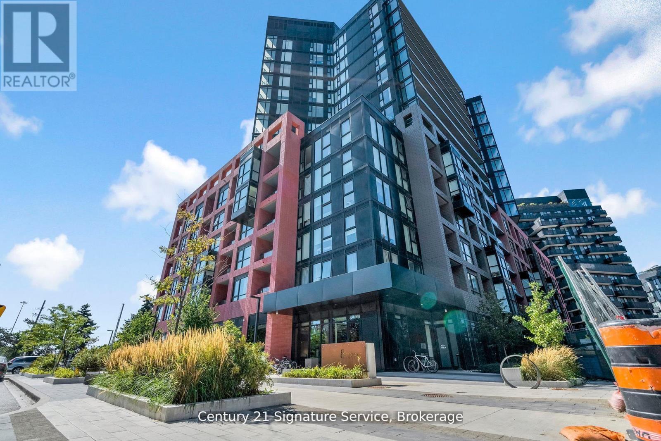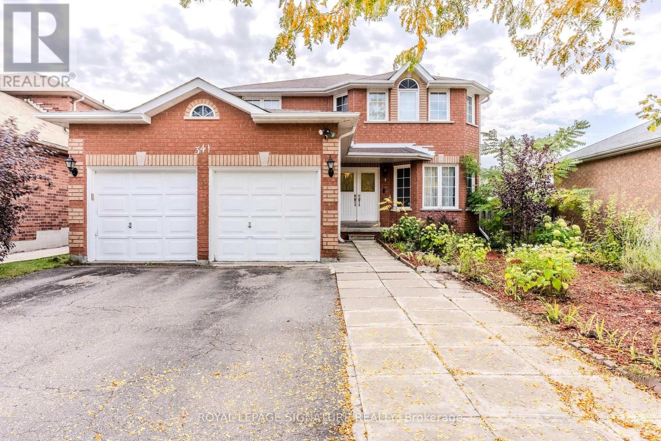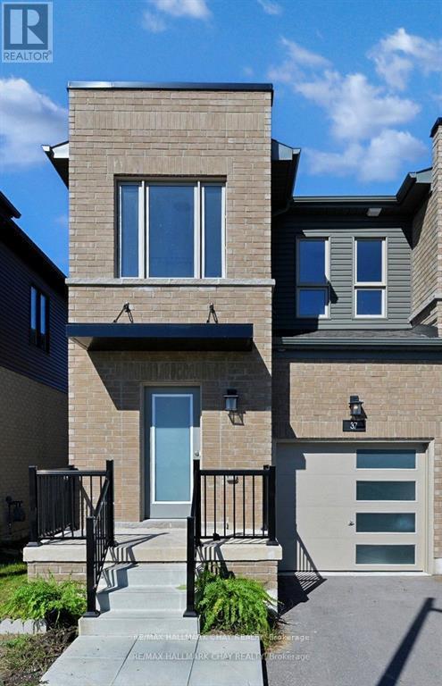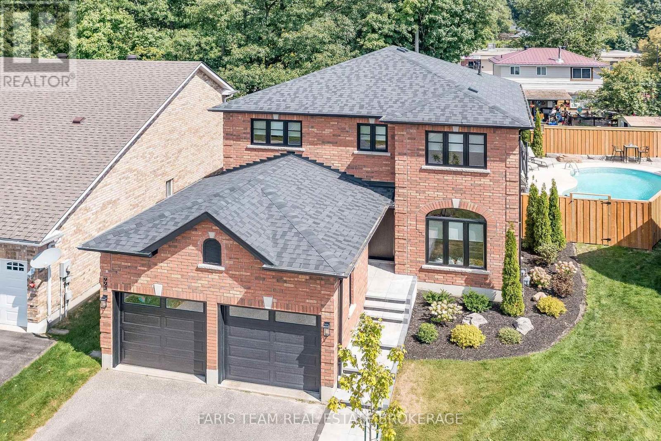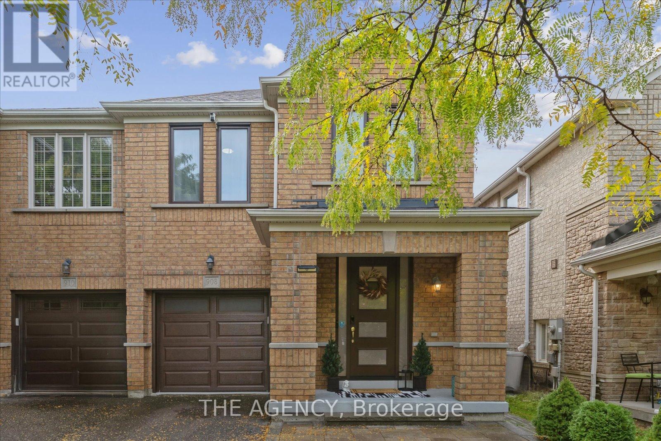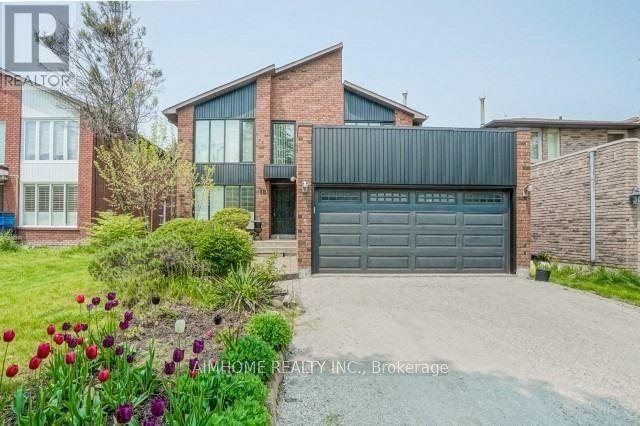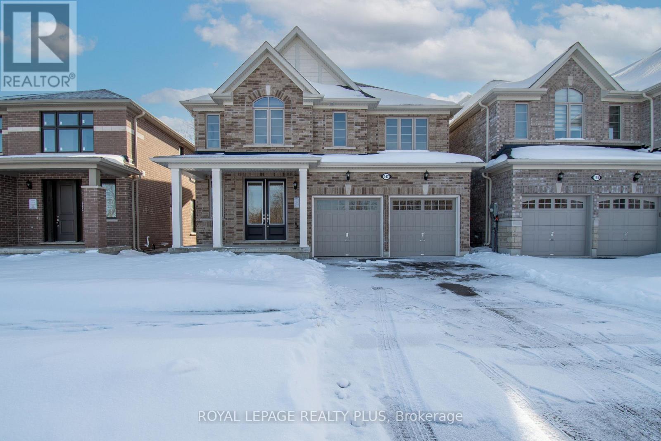4512 Tremaine Road
Milton, Ontario
Discover a tastefully renovated side-split where no detail has been overlooked. Nestled on over a half-acre of land, this home offers a perfect blend of indoor and outdoor living.Inside, an open-concept layout flows from a custom kitchen to a spacious living area, with a main-floor den that easily serves as a fourth bedroom. The finished basement provides ample extra space. Outside, your private oasis awaits with a heated pool, multiple decks for capturing beautiful sunsets, and room to grow your own crops.Premium Upgrades: Includes a 6000-gallon backup cistern and refrigerator, brand-new kitchen stove, brand new over-the-range microwave, dishwasher, washer, and dryer. (id:60365)
308 - 1480 Bishops Gate
Oakville, Ontario
Located in Oakvilles prestigious Glen Abbey neighbourhood, this beautifully updated 1 Bedroom + Den, 1 Bathroom condo offers an open-concept layout with new flooring (2025) and a living/dining area with walk-out to balcony. The kitchen features stainless steel appliances, as well as updated: countertops, backsplash, new lighting including under-mount, sink, faucet and dishwasher (2025). The 4-piece Bathroom offers updated vanity and lighting. The Bedroom includes built-in closet organizers and the versatile Den is perfect for home office or second bedroom. Additional features include convenient in-suite laundry, linen closet and private locker storage accessible from the balcony. Amenities include: fitness centre, party room and visitor parking. Close to parks, shopping, top schools, Oakville Hospital, highways and GO, this condo is a perfect choice for first-time buyers, down-sizers, or investors seeking a stylish, low-maintenance home in one of Oakvilles most desirable communities. (id:60365)
1407 - 551 Maple Avenue
Burlington, Ontario
Experience the best of downtown Burlington living in this stylish one bedroom, one bathroom condo with a balcony. This suite combines comfort, convenience, and luxury with access to incredible amenities. From the moment you step inside, you'll be impressed by the modern finishes, floor to ceiling windows and thoughtful design throughout. The chef-inspired kitchen is a highlight, featuring granite countertops, marble tile backsplash, sleek cabinetry, stainless steel appliances, and a breakfast bar with seating for three perfect for casual dining or entertaining. Beautiful light hardwood flooring flows seamlessly through the open-concept living/dining area and into the spacious bedroom. The bedroom offers floor-to-ceiling windows and a walk-in closet. The elegant 4-piece bathroom is both relaxing and refined. The balcony extending from the living area provides an ideal vantage point to enjoy sweeping views of the escarpment and a touch of the lake beyond. In-suite laundry adds everyday convenience, while the building itself provides a long list of upscale luxurious amenities. Begin your morning with a swim in the indoor pool, unwind in the yoga studio or sauna, or find peace in the zen garden. Host gatherings at the outdoor BBQ area, challenge friends in the billiards room, or keep active in the fully equipped fitness centre. With 24/7 concierge service, your needs are always met. All of this is located just steps from Burlington's vibrant downtown core, where you'll find boutique shopping, diverse dining, and a lively waterfront community. Don't miss your chance to call this stunning condo home and embrace the ultimate urban lifestyle. (id:60365)
1102 - 1808 St. Clair Avenue W
Toronto, Ontario
Welcome to Toronto's hottest up & coming West End neighbourhood! Nestled in a stunning building boasting contemporary architecture and sophisticated design, this never lived in two-bedroom, two-bathroom condo with massive private patio, this unit offers a luxurious retreat amidst the bustling cityscape. Greeted by an open-concept layout that seamlessly blends modern living with elegant finishes. The expansive living area is bathed in natural light streaming through floor-to-ceiling windows, creating a bright and inviting ambiance. The building boasts an array of amenities designed to elevate your lifestyle. Stay active and energized in the state-of-the-art fitness center, bike repair garage, pet spa, or entertain guests in the stylishly appointed party room. Experience the epitome of urban luxury living in this exquisite condo in a neighbourhood developing right before you eyes. Congratulations on getting in early and welcome to Toronto's hottest young neighbourhood. One underground parking spot. Building features a Pet Wash station as well as an Urban Room to use your creativity for crafts or space to repair bikes. Water, Electric & Gas hook-up on terrace! All window coverings and drapery tracks, fridge, stove, built-in dishwasher, washer, dryer (id:60365)
9 - 6110 Ordan Drive
Mississauga, Ontario
Clean well maintained unit with kitchenette. Offices are move in condition. Parking at front of unit. Washroom is handicapped size. Warehouse is well lighted and has insulated drive-in shipping door. CLEAN COMMERCIAL/ INDUSTRIAL USES ONLY. No Automotive, Recreation, Place of Worship or (no manufacturing) uses accepted. Tenant pays for gas and hydro.. Expect escalations in net rent over term. 24hrs Notice Required for Showings (no lockbox) (id:60365)
803 - 8 Tippett Road
Toronto, Ontario
Rarely offered 3-bedroom, 2-bathroom corner unit, a true gem for those seeking space, style, and convenience in the heart of the city! This thoughtfully designed home features a highly desirable split-bedroom layout, providing privacy and functionality for families, roommates, or those needing a home office. Enjoy the abundance of natural light with east and north-facing windows that brighten the entire living space throughout the day. The modern kitchen is an entertainer's dream, showcasing two-toned cabinetry, a stylish backsplash, quartz countertops, and a centre island with built-in storage and matching quartz surface, perfect for meal prep or casual dining. The open-concept living and dining area flows seamlessly to the private balcony, ideal for enjoying morning coffee or evening relaxation. Both bathrooms are generously sized and designed for comfort. The third bedroom adds incredible versatility, perfect as a nursery, guest room, or dedicated office space. This stunning home offers a stainless steel refrigerator, stainless steel stove, built-in dishwasher, and upgraded Samsung front-loading washer & dryer. Designer touches include a frameless mirror in the ensuite and mirrored sliding doors on all closets, adding style and brightness throughout. Located in a prime area just steps from Wilson Subway Station and bus stops, commuting is effortless. You're minutes from HWY 401/400, Yorkdale Mall, Costco, restaurants, parks, York University, Humber River Hospital, community centres, and public library. Families will appreciate being in the catchment for William Lyon Mackenzie Collegiate Institute, one of the area's top-rated schools.This rare 3-bedroom condo offers the perfect balance of comfort, modern finishes, and unbeatable location, ideal for families, professionals, or investors. Units like this don't come up often, so don't miss the chance to make this spacious, light-filled corner suite your new home! (id:60365)
341 Livingstone Street
Barrie, Ontario
Beautiful 4-Bedroom, 3-Bathroom Family Home in a Highly Desirable Mature Neighbourhood! Step inside this spacious and thoughtfully designed 2-storey home, perfect for families seeking comfort, function, and long-term value. From the moment you walk through the front door, you'll appreciate the welcoming flow of the main floor, designed to accommodate both everyday living and special gatherings. The bright and inviting living and dining room combination is highlighted by a charming window alcove that floods the space with natural light, creating a warm and cheerful atmosphere. A cozy family room with a gas fireplace provides the perfect place to unwind on cooler evenings, while the large eat-in kitchen with timeless oak cabinetry, abundant counter space, and direct walk-out access to the sunporch and private fenced backyard makes entertaining and outdoor living a breeze. Whether hosting summer BBQs, family celebrations, or simply relaxing with a coffee in the morning sun, this home offers the ideal setting. For added convenience, the main-level laundry room with direct garage access simplifies daily routines. Upstairs, retreat to the spacious primary suite, complete with a walk-in closet and a 4-pieceensuite bath for comfort and privacy. Three additional bedrooms provide flexibility for children, guests, or a home office, ensuring there's plenty of room to grow and adapt as your needs change. The engineered hardwood on the second floor adds a touch of modern style while enhancing durability and easy maintenance. The unfinished basement presents a blank canvas with endless potential whether you envision a large recreation area, a home theatre, a fitness space, or a custom in-law suite, you'll have the opportunity to design it to your exact preferences. Set in a sought-after mature neighbourhood known for its tree-lined streets, family-friendly parks, and proximity to schools, shops, and everyday conveniences. (id:60365)
37 Turnberry Lane
Barrie, Ontario
Welcome to this beautifully maintained end-unit freehold townhome offering the perfect blend of comfort, convenience, and modern living. Boasting three spacious bedrooms and two and a half bathrooms, this bright and inviting home is ideal for families, professionals, or anyone looking to enjoy a well-designed, low-maintenance lifestyle. As you enter, you're welcomed by a sun-filled open-concept main floor featuring a seamless flow between the living, dining, and kitchen areas perfect for both daily living and entertaining. Large windows throughout the home allow for an abundance of natural light, while the well-appointed kitchen includes modern cabinetry, stone counters, and an island for extra preparation space. Upstairs, the primary bedroom serves as a tranquil retreat with a walk-in closet and ensuite bathroom, while the additional two bedrooms are good sized and share a clean, contemporary full bath. The unfinished basement presents a blank canvas, ready to be transformed into a recreation room, home gym, office, or additional living space to suit your needs. Outside, the fully fenced backyard provides a private outdoor area ideal for kids, pets, or summer gatherings, while the attached garage and private driveway offer parking for two vehicles. Situated in a prime location, this home is just a short walk to GO Transit, local bus routes, shopping, dining, parks, and top-rated schools making everyday life convenient and connected. With its extra end-unit windows, added privacy, and no condo fees, this freehold townhome delivers outstanding value in a family-friendly community. (id:60365)
993 Whitney Crescent
Midland, Ontario
Top 5 Reasons You Will Love This Home: 1) Exquisite home situated on a premium lot in an outstanding neighbourhood 2) Extensive upgrades include all new windows and doors, garage doors, a new roof, interior doors and trims, a completely new kitchen, bathrooms, flooring, paint, lighting, and fixtures; virtually every detail has been meticulously renovated 3) Stunning backyard oasis with a total privacy fence, a spacious patio, stone walkways, professional landscaping, and an inground pool, perfect for outdoor enjoyment 4) Exceptional open-concept layout boasting modern finishes and offers four generously sized bedrooms, creating a dream residence 5) A must-see property, unlike anything else in West end Midland, conveniently located near the Georgian Bay General Hospital, shopping, restaurants, and just moments from Georgian Bay. Age 18. (id:60365)
908 Oaktree Crescent
Newmarket, Ontario
Step into this bright, renovated 4-bedroom semi-detached home and feel the difference themoment you walk through the door. Every corner of this space has been transformed withcapital-quality care, creating a home that feels uplifting, modern, and truly welcoming. Thisis more than a property - it's a status investment you'll be proud to call your own.The open-concept main floor is filled with natural light, creating a dynamic atmosphere perfectfor joyful mornings, cozy evenings, and effortless gatherings with family and friends. Thestylish kitchen, complete with contemporary cabinetry and stainless steel appliances, flowsinto a sunlit breakfast area that opens onto a private, fully fenced backyard - your ownpeaceful retreat for relaxation, laughter, and connection.Upstairs, the bright primary bedroom offers a calming escape, while three additional roomsprovide endless possibilities - kids' rooms, guest spaces, or a home office that inspirescreativity.Smart home features elevate the experience, giving you control over lights, temperature,security cameras, and key home systems right from your phone. Convenience, comfort, and peaceof mind come together beautifully here.Steps from parks, trails, and schools, and just minutes from Newmarket's vibrant restaurantsand shopping, this home stands out as a successful choice for buyers seeking a place that feelsboth inspiring and practical - a home where life naturally thrives. (id:60365)
18 Brookshire Circle
Markham, Ontario
High Demand Street In Greenlane Area. Great Family Home With Many Updates. Renovated Kitchen With Granite Countertop And Jenn Air Cooktop With Bbq. Fireplace And Built-In Wall Unit With Tv In Family Room. Ceramic Floors In Main Hallway And Kitchen. Top-ranked Schools Including St. Robert CHS (IB Program), Bayview Glen PS and Thornlea SS, Just Minutes To Highways 404, 407, and 7, Parks, Community Centers, and Shopping (id:60365)
147 Dovedale Drive
Georgina, Ontario
Welcome Home to Keswicks Newest Development! Built by Renowned GTA Builder Ballymore Homes, this 4 bedroom Detached Home is Ready to Move In! Fabulous Curb Appeal with Clear Views of the Forest from the Front and your Private Backyard. Total Privacy with no neighbours North and South! A Fabulous Floor Plan Featuring 9 ft Ceilings, An Open Concept Layout with a Formal Dining Room- Perfect for Entertaining for those Family Dinners ! A Gourmet Kitchen with a centre island with a lot of cabinet space and o/looks the Great Room with a Gas Fireplace for those cold winter nights! A main floor mud room with an entrance to the garage completes the first floor. Four Great Sized Bedrooms compliments the second floor with 3 full baths and a Stunning Master Ensuite! This Home is ready to Move Into with a flexible closing date! (id:60365)

