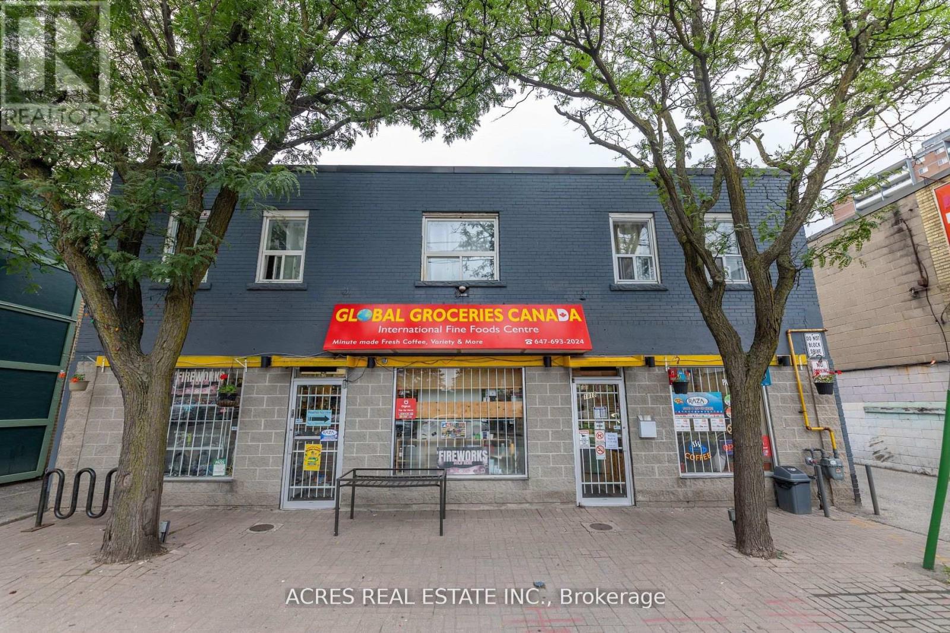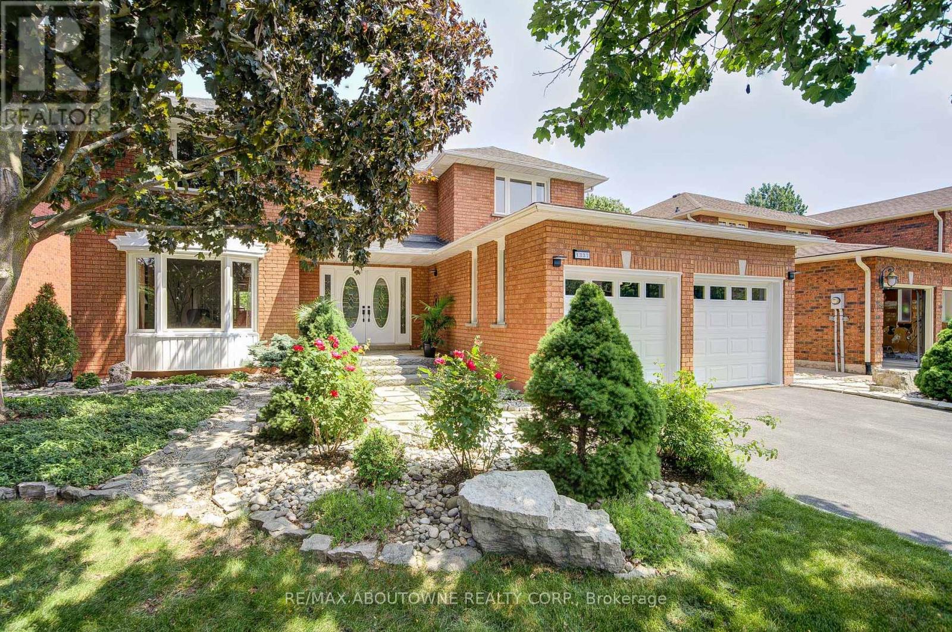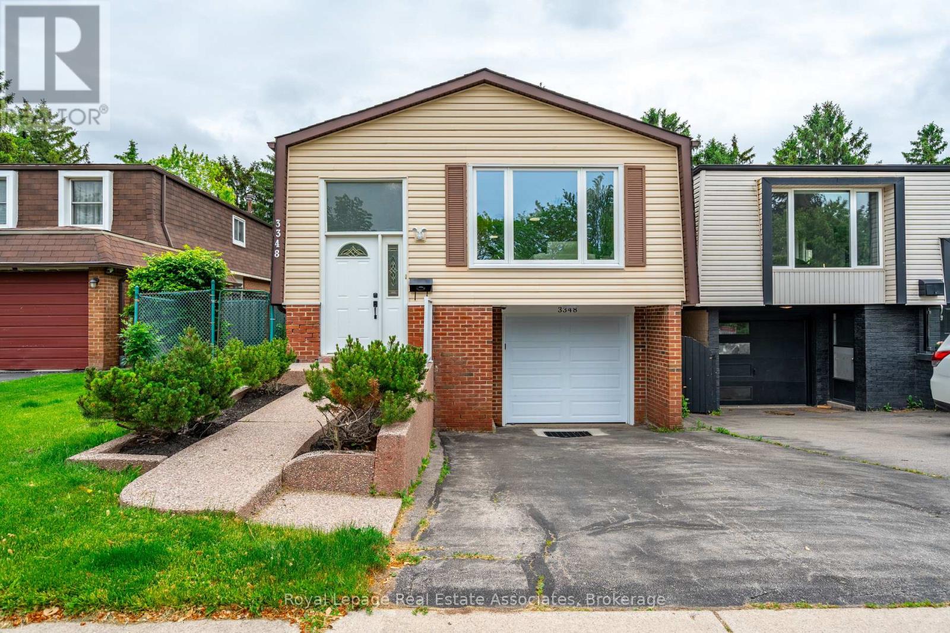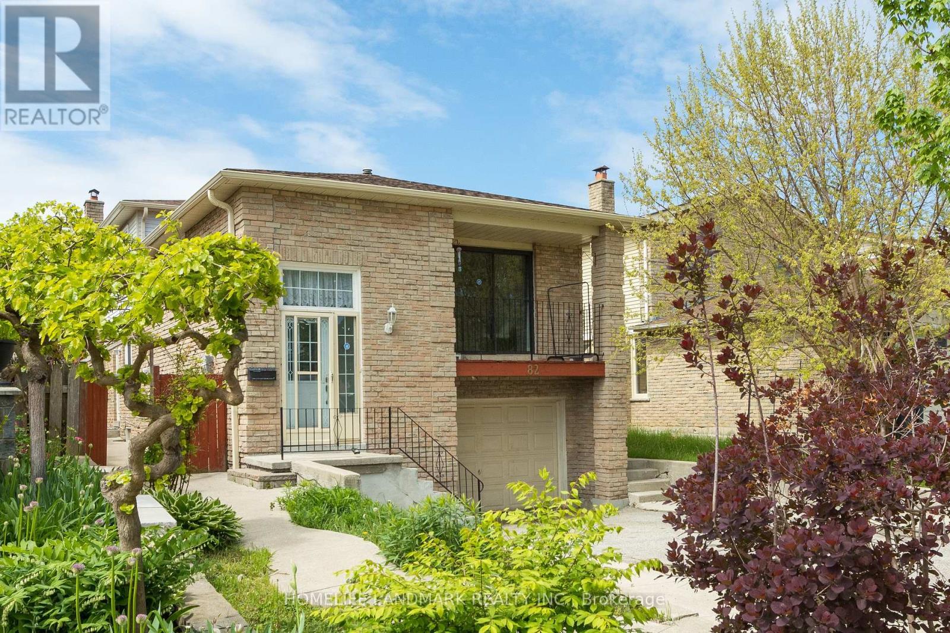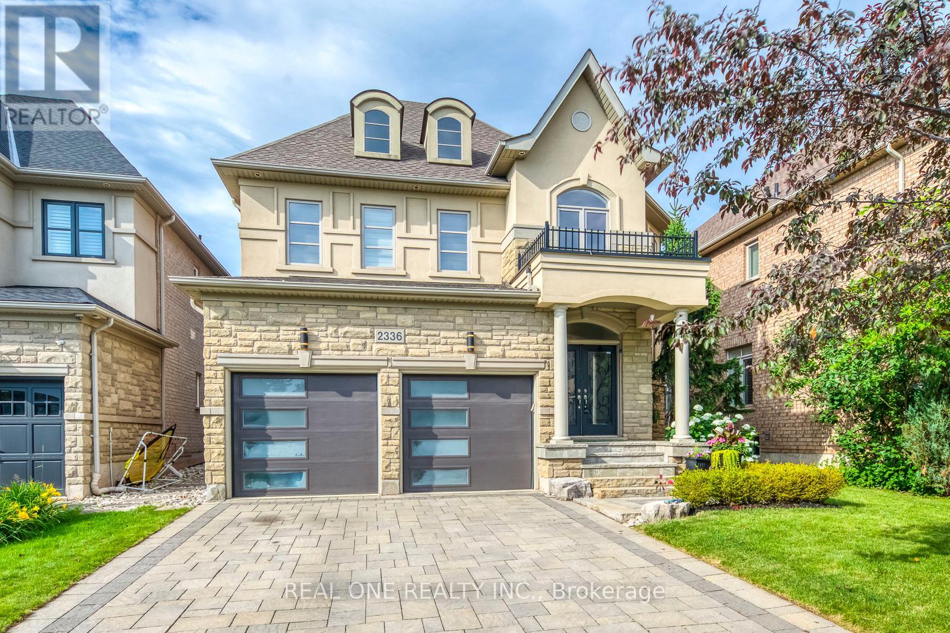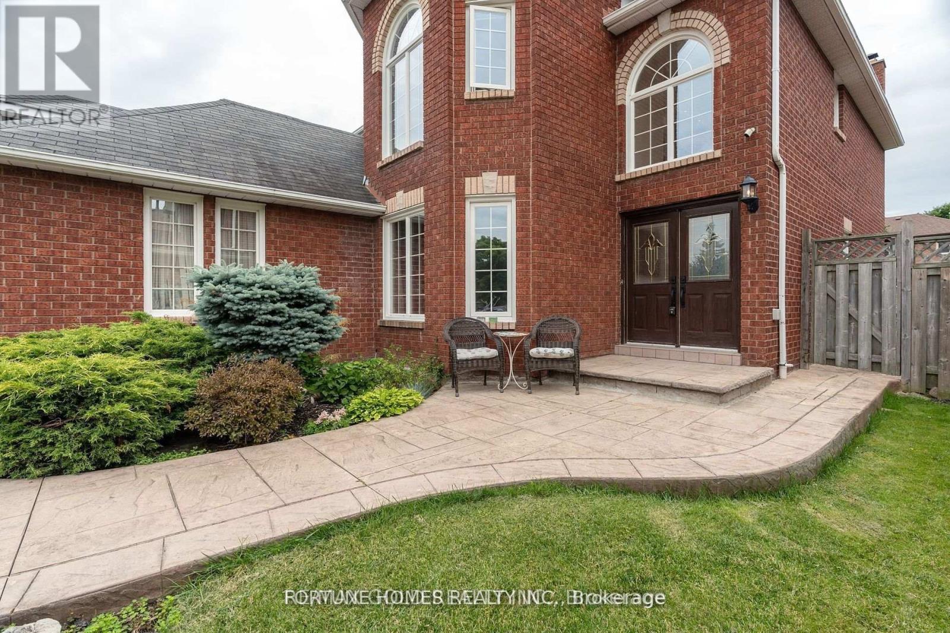B - 1818 Weston Road
Toronto, Ontario
Incredible opportunity to own a well-established grocery/convenience store in a prime, high-exposure location. The business benefits from heavy foot traffic and a strong customer base. Surrounded by high-rise residential buildings, homes. Directly across from Weston GO. 2 Existing Licences - Lotto/OLG; Cigars/Cigarettes/Tobacco. Potential to increase sales with Alcohol additions. Very profitable for owner operator. All equipment is included in the sale. This is a sale of business ONLY without property. Asking price is not $1.00. (id:60365)
1303 - 36 Zorra Street
Toronto, Ontario
Welcome to Thirty Six Zorra Condos, Etobicoke's Most Sought-After Address! Located at TheReport W/ Screen Recording For Authenticity, Employment Letter, Paystub & Rental App. Tenantstorey building, residents enjoy over 9,500 sq. ft. of exceptional amenities, including a state-of-the-art gym, outdoor pool, party room, kids' playroom, pet wash, co-working lounge, stunning views, and a thoughtfully designed layout. Featuring modern upgrades throughout, this Queensway and Zorra Street, this bright and spacious 2-bedroom, 2-bathroom suite offersunit includes one parking spot and showcases floor-to-ceiling windows, premium finishes, and recreation room, guest suites, a 24/7 concierge, and a direct shuttle to the subway station. Any Offers email Info@Sergiomenezes.ca with 24 24-hour irrevocable. Attach Photo ID, CreditWith transit, major highways, shopping, dining, and entertainment all just steps away, this is an open-concept design that blends comfort with style. Situated in a beautifully designed 36-urban living at its finest. (id:60365)
1337 Peartree Circle
Oakville, Ontario
Backing onto creek in the Heart of Glen Abbey! Welcome to 1337 Peartree Circle , a rare chance to live in oasis in the city. Sitting on premium 55'+ wide ravine lot with a heated saltwater pool and hot tub. This meticulously maintained 4+1 bedroom, 4-bath home offers over 4,300 sq. ft. of living space. Features include hardwood flooring on the main and second floors, widen baseboards, crown moulding, pot lights, and custom fixtures throughout all three levels. The elegant curved staircase, French doors, bay window, and large picture windows create warmth and charm. Enjoy cozy nights in the family room with a gas fireplace. The kitchen comes with slate tile heated floor, solid wood cabinetry, granite breakfast bar and backsplash, gas cooktop with downdraft vent, built-in microwave, garburator, s/s appliances, deep drawers, under-cabinet lighting. A breakfast nook opens to a beautifully landscaped backyard with jumbo flagstone patio and a tranquil rock garden retreat. Upstairs, the primary suite offers a walk-in closet and a spa-like ensuite with heated travertine floors, double granite vanity, and a glass shower with bench. Three additional bedrooms share an updated 4-piece bath. The finished lower level features laminate flooring, a spacious rec room, custom built-in entertainment unit, a home gym with rubber flooring and mirrors, a 4-person Saunatec infrared sauna, enlarged windows, 2pc bath, custom storage. Engineered features include entire basement closed-cell spray foam insulation, noise barrier between basement ceiling &main floor, HEPA air filtration system high-performance upgrades adding unseen value &comfort.Heated Floor Area : Main&2nd Flr Bathroom, Entry & Laundry Move-in ready. This Glen Abbey gem blends luxury, nature, and top-tier education( AbbeyPark HS & Pilgrim Wood PS) in a rare ravine-lot paradise. Close to hospital, shopping, and everyday conveniences. The proximity to public transit, major highways, and the GO Train makes commuting a breez (id:60365)
2939 Islington Avenue
Toronto, Ontario
Exciting Opportunity for Investors & Renovators! Unlock the potential of this lovingly maintained family home, ideally situated in a high-demand neighbourhood. Proudly owned by the same family for over 5 years, this property is perfect for large families, multi-generational eat-in kitchen, expansive living and dining areas, and three generously sized bedrooms. A newly renovated 3-piece bathroom adds modern comfort, while the covered front balcony offers a charming space to enjoy your morning coffee or evening unwind. Beautiful hardwood floors flow throughout the main level, enhancing the home's character and warmth. The fully finished basement in-law suite comes complete with a separate kitchen, bathroom, and two private entrances-providing flexility for extended family or income potential. A convenient walkout leads directly to the backyard, complemented by a newly added concrete side walkway for easy access and improved curb appeal. Located just minutes from top-rated schools, scenic parks, shopping, and transit, this home presents endless opportunities to customize or invest. Don't miss your chance to create something truly special in a prime location! (id:60365)
3348 Hannibal Road
Burlington, Ontario
Welcome to 3348 Hannibal Road a beautifully renovated home in Burlington's sought-after Palmer neighbourhood. This three bedroom, two bathroom property blends comfort, functionality, and versatility, making it an ideal fit for families, downsizers, or investors. Step into a bright, open-concept main floor featuring updated vinyl flooring, expansive windows, and a well-designed kitchen that flows effortlessly into the living and dining areas. The primary bedroom offers direct access to a private, tree-lined backyard perfect for quiet mornings or summer BBQs. Downstairs, the finished basement is a standout feature with above-grade windows, a spacious recreation room, full 3-piece bathroom, generous storage, and a separate front entrance offering exciting potential for an in-law suite, rental income, or private guest space. Recent upgrades include a new roof, electrical panel and HVAC system (2025). Additional features include an attached garage,private driveway, and a convenient location close to parks, schools, public transit, and community amenities. ** This is a linked property.** (id:60365)
83 Gwynne Avenue
Toronto, Ontario
Charming Victorian Row House circa 1882 just moments from Queen West. Nestled in the heart of trendy South Parkdale. Located on a quiet, low-traffic one-way street just west of Toronto's downtown core. Turnkey home thoughtfully upgraded with exceptional care and quality. Interior designed to maximize the use of space, a real pleasure for living and entertaining. Outstanding workmanship and timeless character blend seamlessly with modern comforts. Open-concept main floor with renovated kitchen and rare family room walkout to landscaped garden. Four skylights fill the home with natural light. Spacious primary bedroom features ensuite bath and walkout to balcony. High-finished basement adds versatile living space. Over 2,100 sq ft in total. One-car lane parking. Upgrades throughout. 2 air conditioning units powered by a solar system on the roof, great for summer at low cost! Built-in speakers in dining room, master, and bedroom. Eat-in kitchen renovated in 2023 featuring quartz counter tops, dishwasher, range, and fridge (2023). LG washer and dryer (2023). Additional A/C unit for upper floor (2021). Mansard roof and custom millwork (2018). Loewen patio sliding door (2017). Heated floors in the family and powder room. Unbeatable location just steps to Queen & King streetcars, Dufferin bus, Metrolinx Exhibition Go station, and minutes to the Gardiner. Enjoy Queen West shops, cafés, restaurants, and waterfront trails nearby. Incredible opportunity in one of Toronto's most dynamic neighbourhoods. (id:60365)
2191 Turnberry Road
Burlington, Ontario
Beautiful 4+1 bedroom home backing onto Millcroft Park, offering peaceful views and excellent privacy with no rear neighbours. The open concept layout features a dramatic two-storey great room with soaring floor-to-ceiling windows that flood the space with natural light. A custom-designed fireplace adds warmth and character to the main living area. The chef's kitchen boasts granite countertops, upgraded cabinetry, and hardwood flooring throughout, seamlessly flowing into the dining and living spaces, ideal for modern family living and entertaining. The walls have been freshly painted throughout the home, giving a fresh and updated look. The fully finished basement includes an additional bedroom and full bathroom, providing versatile space for guests, extended family, or a private retreat. Enjoy a professionally landscaped backyard surrounded by tall pine trees, creating a serene and secluded outdoor setting. Located in the heart of Burlington's prestigious Millcroft community. Tesla home charger included. (id:60365)
82 Dafoe Crescent
Brampton, Ontario
2 Br Legal Basement Apartment. 4 Separate Entrances. 4 + 2 Br ,3 Full Washrooms. 3 Kitchens, 3 Washroom, Ss Appliances, Gleaming Hardwood. No Carpet In Whole House, Beautiful Neutral Paint, Upstairs skylight, Concrete Backyard With With Sturdy Transparent Shed. No Sidewalk. No House In The Front. No Grass To Cut. Possibility , live upstairs, Let the tenants pay the mortgage ,Located In An Excellent Location Walking Distance To Many Schools(include Sheridan College), Parks, Public Transportation & All Other Amenities!!Shows A+++2 Br Legal Basement Apartment. 4 Separate Entrances. 4 + 2 Br ,3 Full Washrooms. 3 Kitchens, 3 Washroom, Ss Appliances, Gleaming Hardwood. No Carpet In Whole House, Beautiful Neutral Paint, Upstairs skylight, Concrete Backyard With With Sturdy Transparent Shed. No Sidewalk. No House In The Front. No Grass To Cut. Possibility , live upstairs, Let the tenants pay the mortgage ,Located In An Excellent Location Walking Distance To Many Schools(include Sheridan College), Parks, Public Transportation & All Other Amenities!!Shows A+++ (id:60365)
43 Puffin Crescent
Brampton, Ontario
Beautiful Aspen Ridge Built 2593 SF Home with No Sidewalk & a Great Layout with 18 Ft High Foyer As Soon As You Enter Through the Double-Door. 9-foot Ceilings on Main, Hardwood Flooring, Lot of Natural Light - Every Corner of this Home Feels Inviting and Open. Main Floor Offers Distinct Living and Dining areas, a Modern White Kitchen Equipped With Extended Cabinets, Large Welcoming Island, Pot-Filler Tap and Built-In High Class Oven and Microwave, Ample Counter and Storage Space, S/S Appliances. Hardwood Stairs with Iron Pickets, Spacious Bedrooms, Upgraded Ensuite Bathrooms, and Laundry on 2nd Floor with Upgraded Cabinetry and Upscale Washer and Dryer complements with Luxury Lifestyle. This Home also Features Separate Legal Entrance to The Basement and Equipped with Central Vacuum on all Floors for Easy Maintenance. Most Desirable Location which is Minutes to Highway 410, and Close to Parks, Schools, Sports Complex, Shopping and Everything else you need! With Impeccable Upkeep, This Home Is More Than Just a Place to Live, It's a Sanctuary Where Cherished Memories are Waiting To Be Made. (id:60365)
1203 - 8 Ann Street
Mississauga, Ontario
Stunning South Facing 2 Bedroom, 2 Bath Unit At Nola With Fabulous Views Of Lake Ontario & Marina. 10 Foot Ceilings. Steps To Port Credit Village, Go Transit, Shopping, And Restaurants. This New Boutique Condo Building Rises 15 Storeys Over Lake Ontario In A Courtyard Garden Setting & Embodies A Modern Style That Is Both Unique & Iconic. Don't Miss This Amazing Opportunity To Live In Luxury! (id:60365)
2336 Thruxton Drive
Oakville, Ontario
5 Elite Picks! Here Are 5 Reasons To Make This Home Your Own: 1. Spectacular 4 Bedroom & 5 Bath Fernbrook Home Boasting Over 3,000 Sq.Ft. A/G Finished Living Space PLUS Finished Basement... and a Beautiful, Private Backyard Oasis!! 2. Stunning Gourmet Kitchen Boasting Custom Wood Cabinetry, Stainless Steel Appliances, Centre Island, Granite Countertops, Lovely Tile Backsplash & Bright Breakfast Area with Garden Door W/O to Patio & Private Backyard! 3. Spacious Principal Rooms... Gorgeous Family Room Featuring Beautiful B/I Shelving/Entertainment Unit with Gas Fireplace, Plus Separate Formal Living Room & Dining Room. 4. Elegant 2-Storey Foyer with Hardwood Staircase Leads up to Generous 2nd Level with 4 Large Bedrooms & 3 Full Baths, Including Primary Suite with W/I Closet & Luxurious 5pc Ensuite Boasting Carrara Tile Flooring, Double Vanity, Freestanding Soaker Tub & Huge Glass-Enclosed Shower. 5. Beautifully Finished Basement with Open Concept Rec/Entertainment/Games Room with Stunning Slate Feature Wall with Built-in Gas F/P, Plus Bar Area, Office, 3pc Bath ('22) & Ample Storage. All This & More!! Gorgeous, Private Entertainer's Delight Backyard Boasting Extensive Patio Area, Mature Trees, Gazebo, Hot Tub & Garden Shed. Modern 2pc Powder Room & Beautifully Finished Laundry Room (with Access to Garage) Complete the Main Level. 2nd & 3rd Bdrms Share 5pc Semi-Ensuite AND 4th Bdrm Boasts Semi-Ensuite Access to 4pc Main Bath! Gorgeous Curb Appeal with Stone & Stucco Exterior, Interlocking Driveway, Stone Steps & Elegant Porch with Classy Double Door Entry. Garage is Pre-Wired for EV Charger! Fabulous Location in Desirable Joshua Creek Community Just Minutes from Many Parks & Trails, Top-Rated Schools, Rec Centre, Restaurants, Shopping & Amenities, Plus Easy Hwy Access. GAF Shingles '21, High-Efficiency Furnace & A/C '19, Hdwd in Bdrms '19, New Thermacore Garage Doors '19, New Gas Stove, D/W, Washer & Dryer '19, Updated 2nd Level Baths, 2pc & Laundry Room '18 (id:60365)
14 Shadywood Road
Brampton, Ontario
Welcome to 14 Shadywood Road a beautifully updated 4-bedroom detached home set on an impressive 50 x 143-foot lot in one of Bramptons most established and prestigious neighborhoods. Offering the perfect blend of style, comfort, and practicality, this move-in-ready gem is ideal for families seeking an upscale lifestyle in a peaceful, tree-lined community.Step inside to discover a spacious open-concept main floor featuring gleaming hardwood floors, elegant pot lights, and distinct living, dining, and family areas designed for both everyday living and effortless entertaining. At the heart of the home is a renovated chefs kitchen, boasting sleek quartz countertops, European-style cabinetry, premium stainless steel appliances, and generous storage a dream setup for culinary enthusiasts.Upstairs, youll find four bright and well-proportioned bedrooms, including a luxurious primary retreat complete with a walk-in closet and a spa-inspired ensuite featuring double sinks and contemporary finishes. Each room offers comfort, natural light, and thoughtful design for growing families or multi-generational living.Outside, the home impresses with its beautiful curb appeal and a professionally landscaped backyard ideal for summer gatherings, peaceful evenings, or weekend barbecues.Situated in a highly desirable neighborhood known for its mature trees and pride of ownership, this property is just minutes from top-rated schools, parks, shopping, public transit, and major highways making daily life both convenient and connected. Don't miss your chance to own a piece of Bramptons finest book your private tour of 14 Shadywood Road today! (id:60365)

