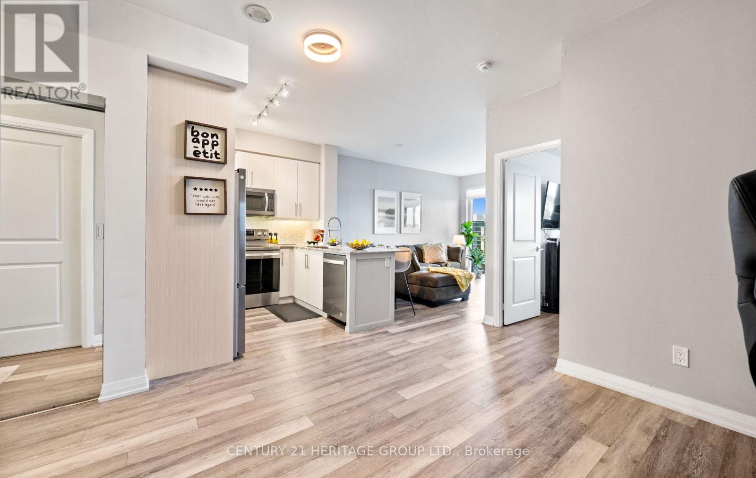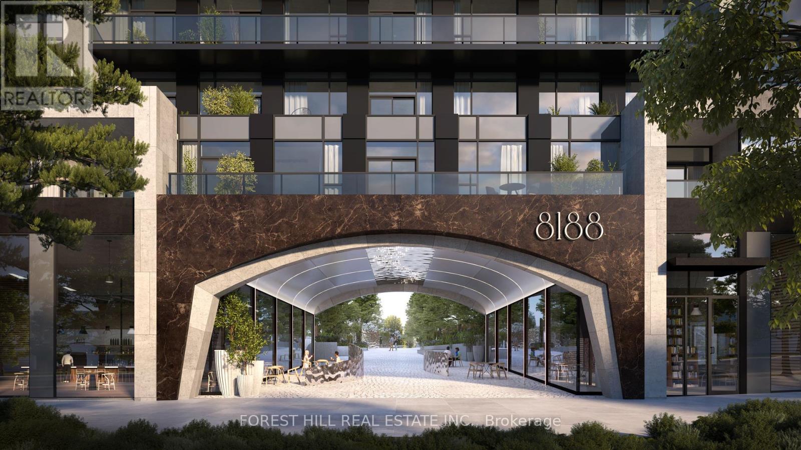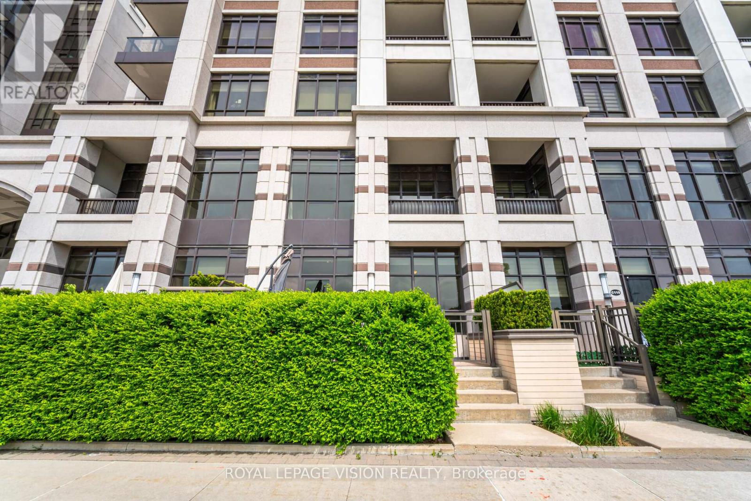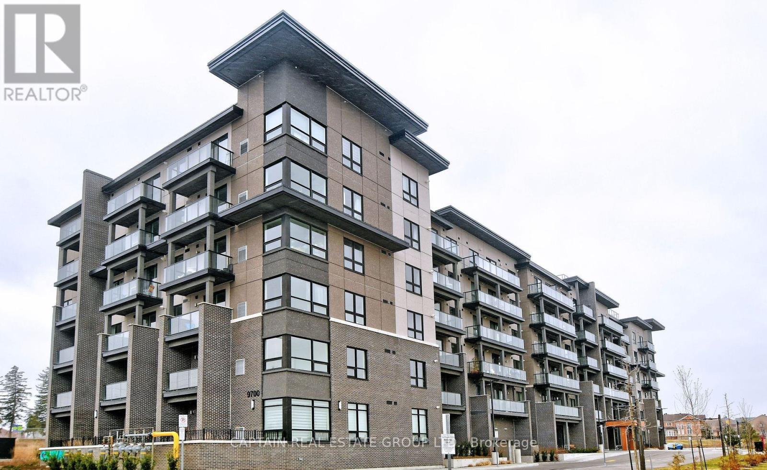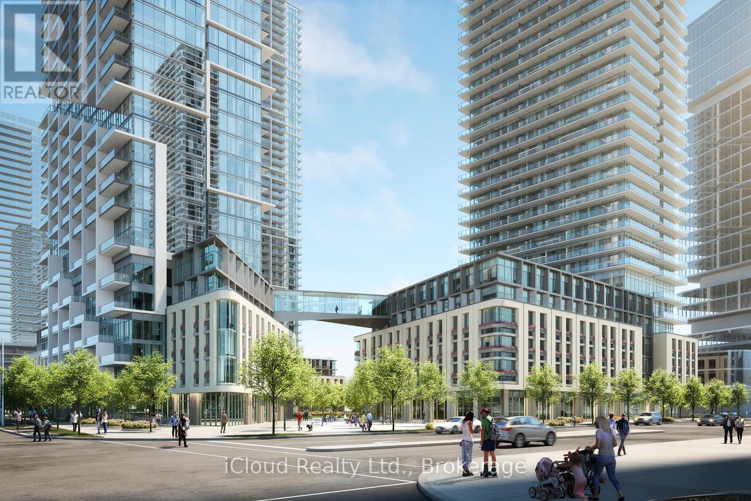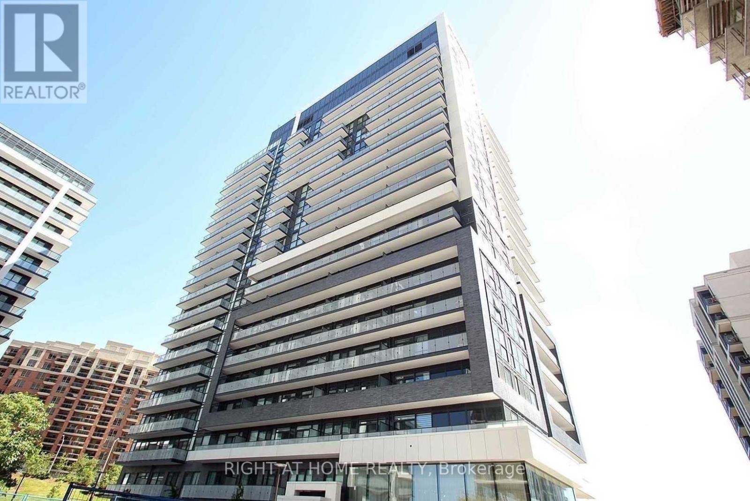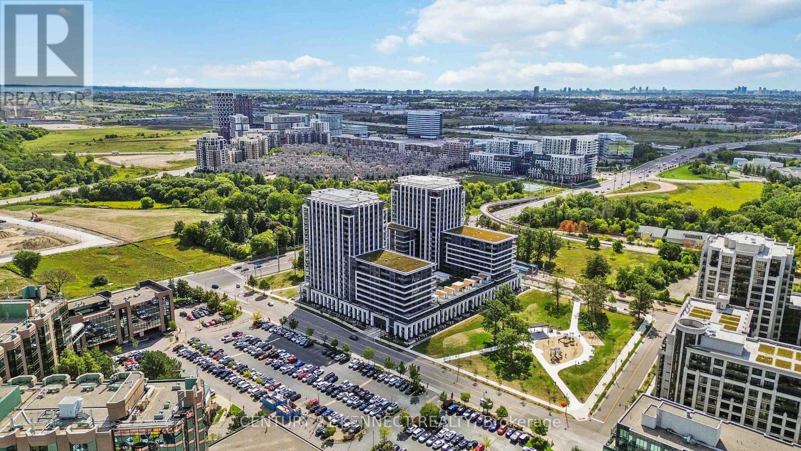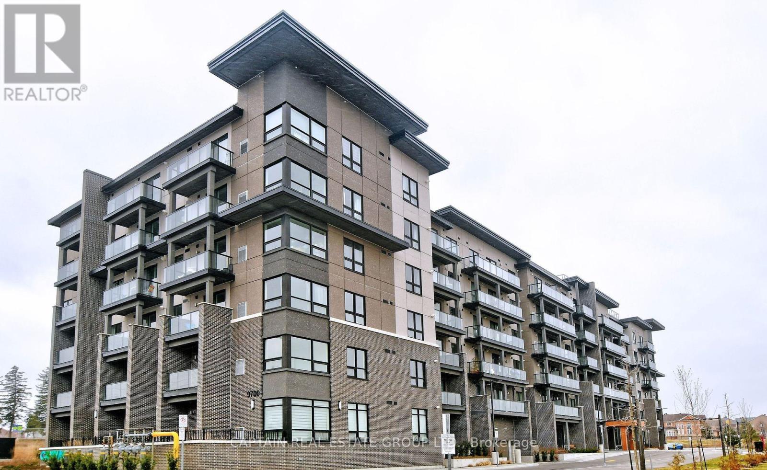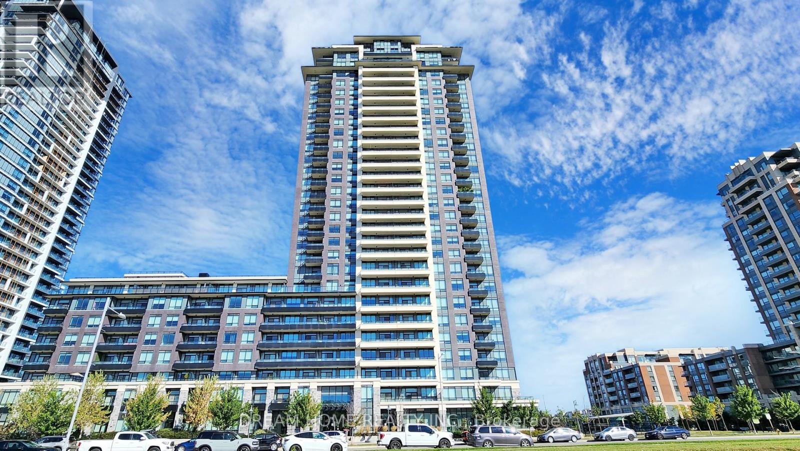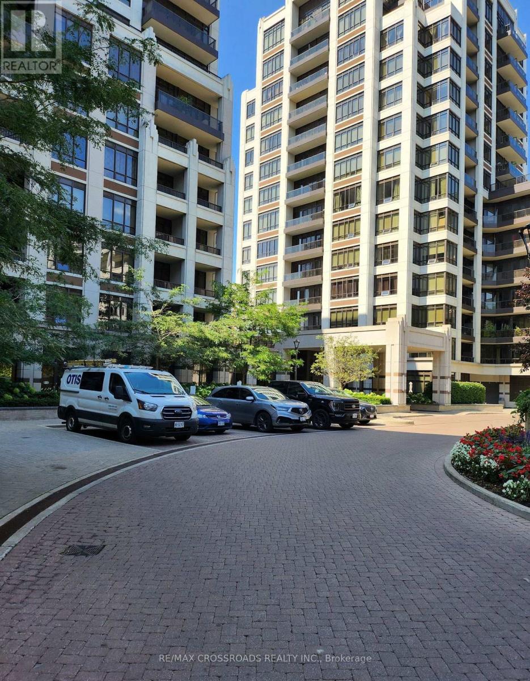309 - 8763 Bayview Avenue
Richmond Hill, Ontario
A Large Two Bedroom Two Bathroom Corner Unit With Tons Of Natural Light In The Beautiful Tao Boutique Condos. 1 Underground Parking Spot. Enjoy Trails Right In Your Backyard. Unbeatable Location Close To 407, Hwy7, Yonge St., Go+Viva, Entertainment, Shopping & More (id:60365)
406 - 65 Oneida Crescent
Richmond Hill, Ontario
Modern, Quiet and Classy, 1+Den with parking and locker with a true resort-style feel. Thanks to the buildings unique raised podium design, this 4th-floor suite feels comfortably like the 2nd story ideal for those who prefer lower living or are uneasy with heights. Unlike many high-rises, this building is not congested, offering a more private, relaxed atmosphere. Resort-calibre amenities include a fully equipped fitness centre, a dedicated weight room, and a yoga/Pilates studio. Residents also enjoy an indoor pool, multimedia theatre room, two party rooms, guest suites, media/games room, and a dining/entertainment room. Outdoors, you'll find a rooftop deck with BBQs and dining areas and a green rooftop oasis where walking feels safe and secure. Additional conveniences include concierge service, indoor parking, visitor parking, and more lifestyle features that complete the resort experience. Suite 406 offers private greenery views, upgraded Silhouette-style blinds, and the most scenic balcony sunsets in the building. All of this in a prime Richmond Hill location, steps to transit, shopping, dining, and highways. (id:60365)
301 - 8188 Yonge Street
Vaughan, Ontario
Welcome to the brand new condos at 8188 Yonge St! Discover modern elegance overlooking nature & the Uplands Golf & Ski Club, built by Constantine Enterprises and Trulife Developments. These meticulously designed units offer open-concept layouts, high-end finishes, and floor-to-ceiling windows that fill your home with natural light. Enjoy chef-inspired kitchens, and private balconies with stunning unobstructed views. Offering exclusive amenities, including a state-of-the-art entertainment & fitness centre, outdoor pool, upper lever party room & terrace, co-working space, indoor childrens play area, and concierge services. Nestled in a prime location on notable Yonge Street, 8188 Yonge offers the perfect blend of sophistication and convenience. Don't miss your chance to own a piece of luxury! **EXTRAS** Stone countertops, Stainless steel appliances, Samsung washer & dryer, courtyard facing balcony. Building is under construction. Unit is complete! (id:60365)
111 - 38 Cedarland Drive
Markham, Ontario
A rare offering in the heart of Unionville, this 2-story luxury townhome presents the ideal fusion of spacious design and upscale condominium convenience. Boasting 3 bedrooms + den, 3 full baths, soaring 10-ft ceilings, a fully upgraded open-concept kitchen, and a private south-facing patio with unobstructed views. Includes 1 parking space and 2 storage lockers for added comfort. Walk to top-ranked schools (Parkview PS & Unionville High), VIVA transit, GO Train, Markham Civic Centre, the Flato Markham Theatre, Cineplex, GoodLife Gym, and a wealth of dining, shopping, and everyday essentials including groceries, banks, and LCBO. Quick access to Hwy 404 & 407 ensures effortless connectivity. Residents enjoy an exceptional array of amenities: 24-hour concierge, indoor swimming pool, state-of-the-art gym, party room, indoor basketball/badminton court, EV charging, visitor parking, guest suites, and more all within a secure and vibrant community setting. (id:60365)
607 - 9700 Ninth Line
Markham, Ontario
This Stunning 2-Bedroom Plus Den, 2-Bathroom Unit Features A Spacious Open-Concept Living And Dining Area, With A Modern Kitchen Complete With Appliances And Sleek Laminate Flooring Throughout. The Building Offers Top-Notch Amenities, Including 24-Hour Security, Visitor Parking, An Exercise Room, A Jacuzzi Spa, A Party Room, A Rooftop Terrace, And Even A Nearby Hiking Trail. Conveniently Located Just Steps From Public Transit, With Excellent Schools Nearby And Only About 5 Minutes From Markham Stouffville Hospital. Located Close To Shopping Malls, Restaurants, Banks, And A Supermarket. (id:60365)
310 - 1000 Portage Parkway
Vaughan, Ontario
Welcome to the ultimate in luxury and convenience. A one of a kind , 2 year new condo townhouse at the centre of it all. Steps from the subway station at Vaughan Metropolitan Centre. Short drive to Hwys 400/407, Vaughan Mills Mall, Canada's Wonderland, York University, IKEA, parks, schools, shopping. 1093 sq ft of living space, 9.5 ft ceilings. Every room has floor-to-ceiling glass sliding doors with Juliette balcony. Enjoy an abundance of daylight from extra windows at the triangular profile in the spacious living room. Extensive amenities include one of the largest fitness centres in the GTA on floors 6 to 8., surrounded by an elevated indoor jogging track, squash court, party room, resort-like outdoor pool and BBQ terrace. (id:60365)
Lph09 - 75 Oneida Crescent
Richmond Hill, Ontario
Luxury Living Near Yonge & Hwy 7. This Beautiful 2+1 Bed & 2 Bath Unit Features A Functional Open Concept Layout With 9 Ft Ceilings & South West Exposure With Large Balcony. Only Steps Away To A Mall, Movie Theatre, Restaurants, Schools & Viva/Go Transit. Includes 1 Parking & 1 Locker! (id:60365)
722 - 9 Clegg Road
Markham, Ontario
Brand new luxury 2 Bed / 2 Bath corner unit with large L-shaped balcony. Unobstructed view of south-east. High end built-in appliances with modern kitchen and quartz countertop, backsplash. Includes washer/dryer and modern laminate flooring throughout. The unit offers nearly 900 sqft of total space, including approximately 749 sqft of interior living area and about 150 sqft of exterior balcony space. One parking and one locker included. Located in the center of Unionville. It's walking distance to Downtown Markham, Unionville High School, Markham Civic Centre, Markham Town Square, Flato Markham Theater. Steps away from Viva Bus Stop, Unionville GO Train Station, Hwy 407 & 404, York University Markham Campus, Pacific Mall, and CF Markville shopping center. Outstanding amenities include luxurious lobby with 24hr concierge, visitor parking, guest suites, gym, yoga and dance studio, basketball court, pet spa, library lounge with wifi, party room with kitchen, rooftop patio lounge with BBQs, kids area and playground, pet spa, and theater room. (id:60365)
723 - 9700 Ninth Line
Markham, Ontario
This Stunning 1-Bedroom, 1-Bathroom Unit Features A Spacious Open-Concept Living And Dining Area, With A Modern Kitchen Complete With Appliances And Sleek Laminate Flooring Throughout. The Building Offers Top-Notch Amenities, Including 24-Hour Security, Visitor Parking, An Exercise Room, A Jacuzzi Spa, A Party Room, A Rooftop Terrace, And Even A Nearby Hiking Trail. Conveniently Located Just Steps From Public Transit, With Excellent Schools Nearby And Only About 5 Minutes From Markham Stouffville Hospital. Located Close to Shopping Malls, Restaurants, Banks, And A Supermarket. (id:60365)
216 - 9700 Ninth Line
Markham, Ontario
Fantastic opportunity for first time buyers. Close to the 407, schools, transit, shopping and Stouffville hospital. Beautifully 1 bedroom plus den, ensuite laundry and 1 underground parking. Exercise room, Roof top Terrance, 24 hour concierge/security (id:60365)
3007 - 15 Water Walk Drive
Markham, Ontario
Remarkable Bright & Spacious South Facing 1+Den Unit, In High Demand Uptown Markham! 9' Ceiling, Spacious Rooms With A Big Den That Could Be Used As 2nd Bdrm Or Office. Functional Layout With Laminate Floor Thru-Out. Stainless Steel Appliances, Granite Counter Top, Glass Cook-Top, Stacked Washer/Dryer. Big Windows For More Sunlight. Amenities Include Rooftop Pool, Roof Top Bbq Area, Gym And All Amenities. (id:60365)
502 - 38 Cedarland Drive
Markham, Ontario
Amazing 2 Bedroon + Den With 2 Full Washrooms Fontana Condo Located In Prestigious Unionville/Downtown Markham. Great Functional Layout! Modern Kit W/ Countertop. Unit Freshly Painted 24 Concierges, High Ceiling. Minutes To Supermarkets, First Markham Place, Shopping And Restaurants. Easy Access To Hwy 407 & 404. Excellent Facilities: Swimming Pool, Gym,, Basketball Court, And Visitors Parking. (id:60365)


