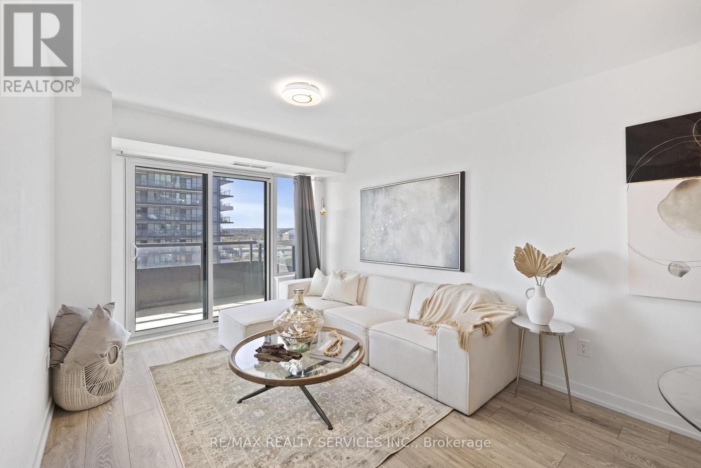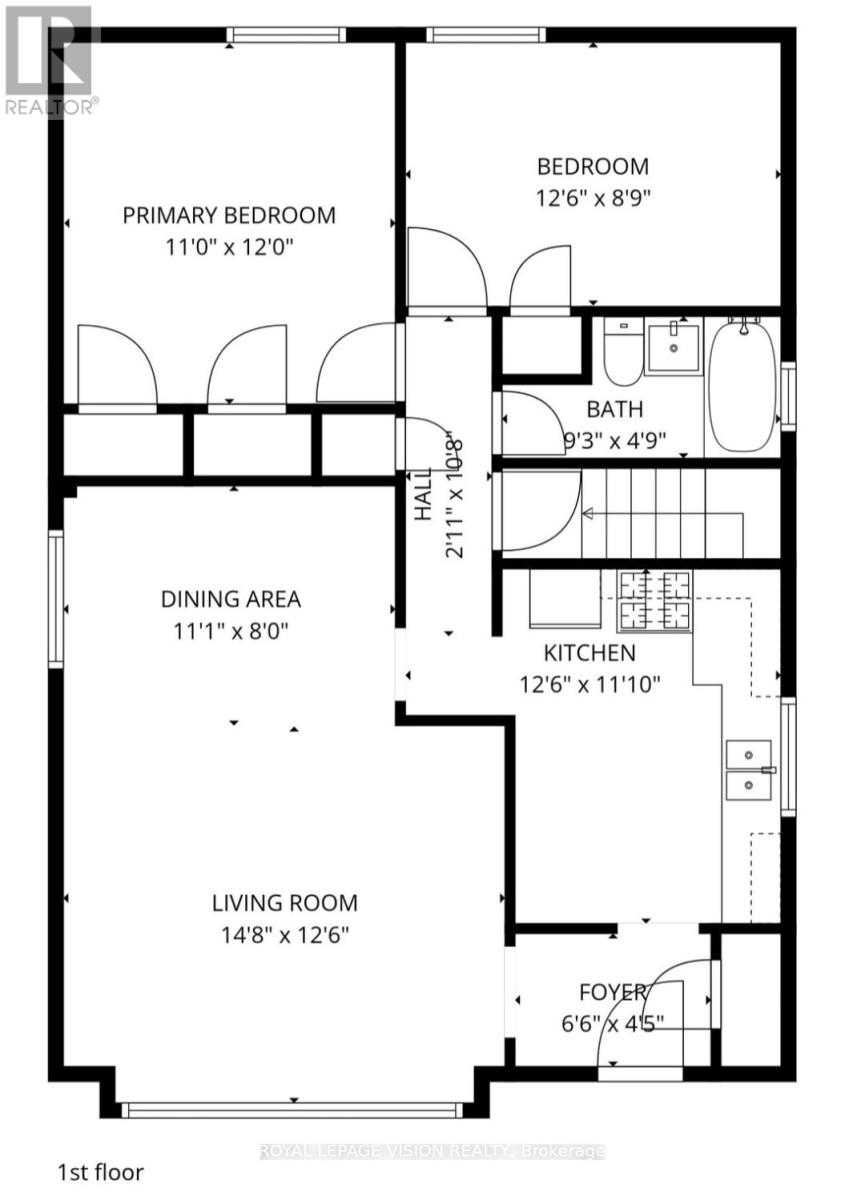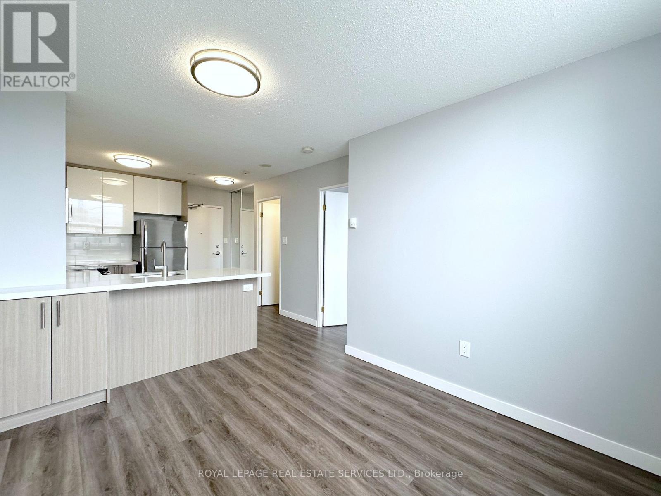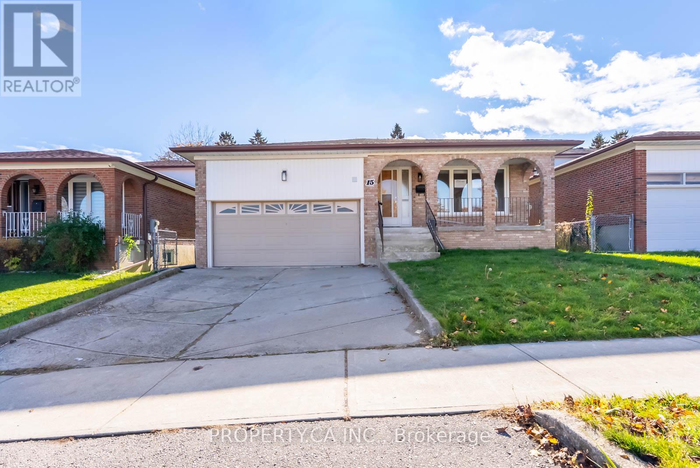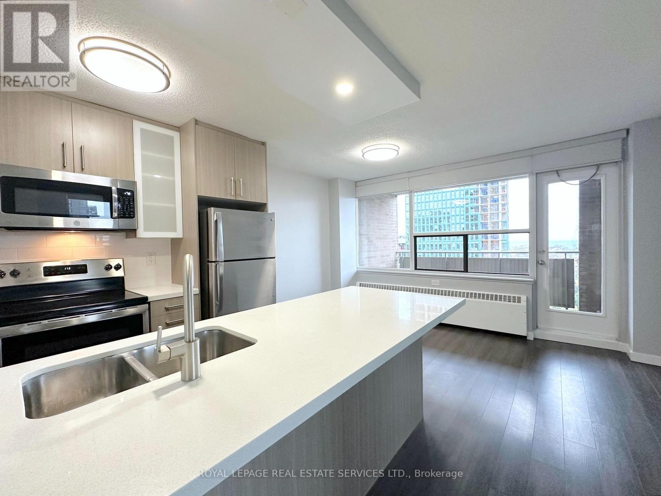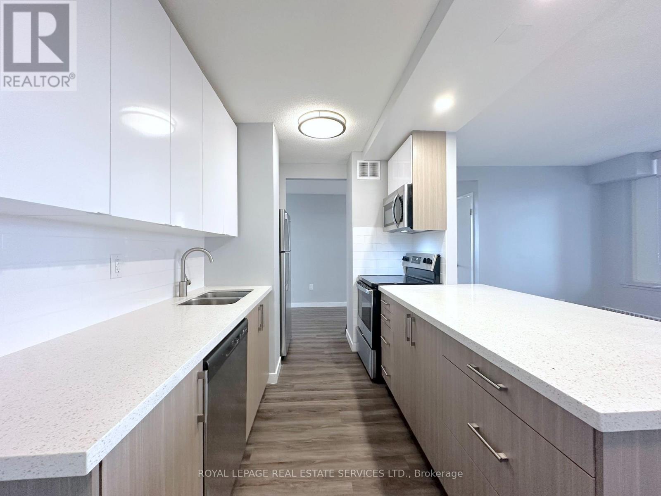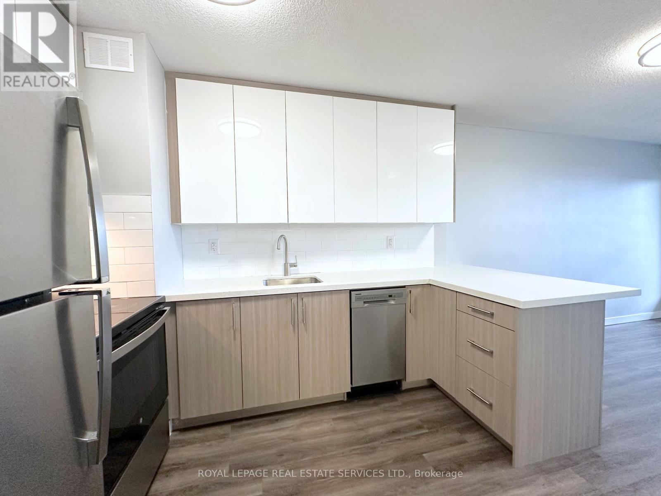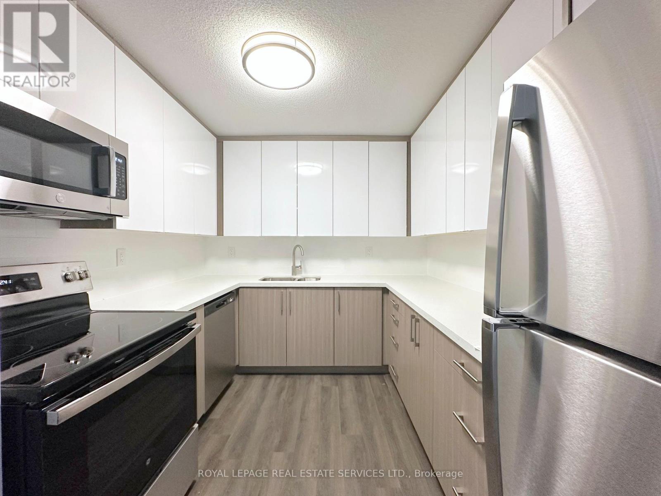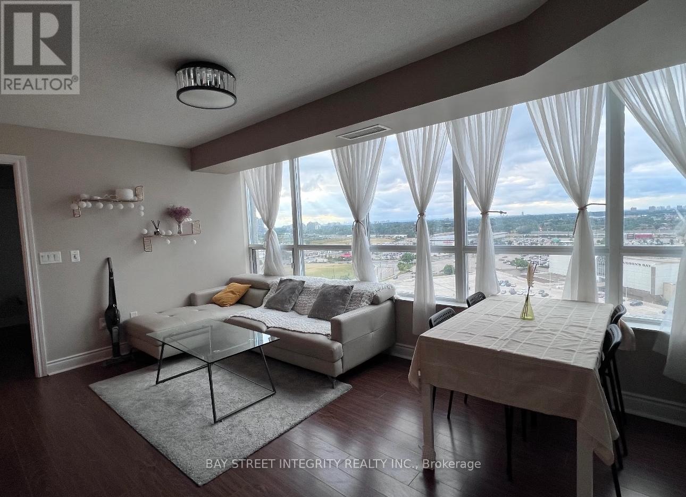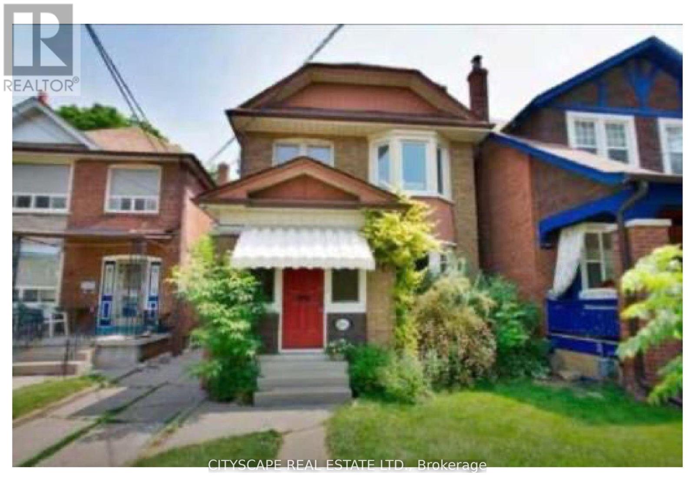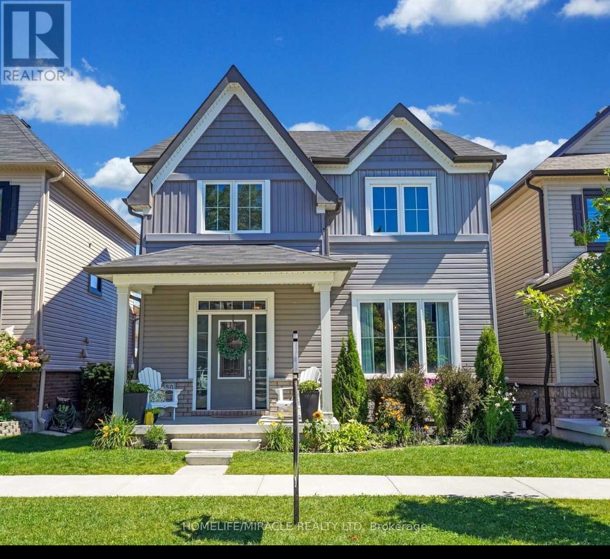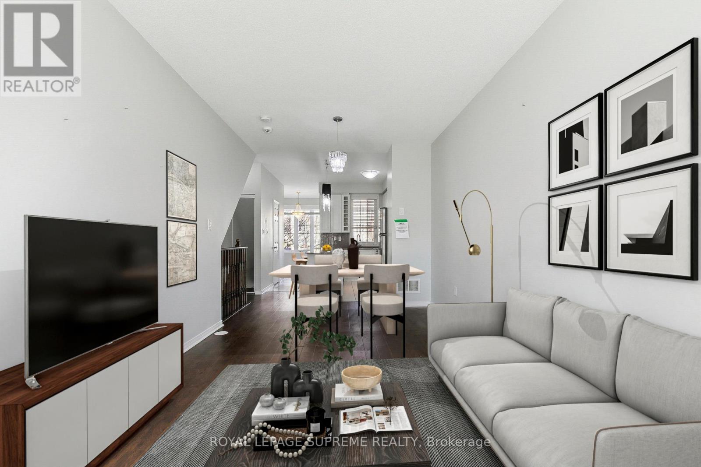1406 - 1455 Celebration Drive
Pickering, Ontario
Rare Find in Pickering! This 1 + den condo comes with both parking and a locker, making it a standout opportunity. Enjoy a practical open layout with laminate flooring throughout, plus lake views right from your unit. The large balcony offers a perfect spot to unwind and enjoy your morning coffee - or to entertain. Just a 2-minute walk to Pickering GO and Pickering Town Centre, this location can't be beat! Building amenities include a 24-hr concierge, rooftop pool, gym with yoga studio, party & games rooms, guest suite, BBQ area, and landscaped outdoor spaces. Internet & heat are included in the monthly rent. Perfect for young working professionals & couples looking for modern living with convenience at your doorstep. (id:60365)
29 Donora Drive
Toronto, Ontario
Detached brick bungalow on a 40 x 120ft lot, 2+1 bedroom 952 sq ft per MPAC plus finished basement with seperate entrance for extra income potential. Electrical updates, all new laminate flooring on m/f, new interior doors on m/f, new roof ( 30 yr IKO ), new faucets, new light fixtures, new exterior doors ( front and back ), new laminate in sleep area ( bedroom ) in basement, new laundry tub in basement, A/C (2020 ), furnace ( 2009 ). A very nicely updated home steps to Donora Park and Taylor Creek Park. (id:60365)
107 - 265 Main Street
Toronto, Ontario
Welcome to this roomy 1-bedroom suite on the ground floor with easy access, plenty of natural light, and a comfortable layout. This upgraded suite features a modern kitchen with high-efficiency appliances and a convenient breakfast bar. Enjoy comfortable, functional living in a thoughtfully designed space-ideal for city living. Step outside and you're in a vibrant community with endless dining options, unique boutiques, and plenty of parks and green spaces-perfect for an active lifestyle. With the subway and GO Transit just steps away, getting around the city has never been easier.A perfect place to call home in one of Toronto's most lively and connected neighbourhoods. (id:60365)
Main - 15 Riant Street
Toronto, Ontario
Welcome to 15 Riant St, nestled in one of the most desirable pockets of the Scarborough Bluffs. This fully upgraded, modern home offers a fresh and functional layout perfect for today's lifestyle. Featuring brand-new finishes throughout, the open-concept living creates a bright, contemporary feel with endless potential for personal touches. Each of the three bedrooms offers generous space and flexibility for family, guests, or a home office. Located steps from schools, shopping, Eglinton GO Station, and TTC transit, and minutes from scenic parks, trails, and the waterfront, this property combines convenience with community charm. A modern home in a sought-after neighbourhood - move-in ready and full of potential. (id:60365)
701 - 275 Main Street
Toronto, Ontario
This bright and modern suite features a sleek kitchen with energy-efficient appliances and a large breakfast bar, perfect for casual meals or entertaining. Enjoy the sunshine on your private south-facing balcony. The primary bedroom is generously sized, and the den offers flexible space-ideal as a second bedroom, office, or creative nook. Step outside and you're in a vibrant community with endless dining options, unique boutiques, and plenty of parks and green spaces-perfect for an active lifestyle. With the subway and GO Transit just steps away, getting around the city has never been easier.A perfect place to call home in one of Toronto's most lively and connected neighbourhoods. (id:60365)
2301 - 265 Main Street
Toronto, Ontario
Welcome to Main Square Apartments, ideally located in the heart of Danforth Village. This freshly painted and upgraded suite features a galley-style kitchen with stone countertops, energy-efficient appliances, and modern white and walnut cabinetry. With three spacious bedrooms and the convenience of in-suite laundry, this home offers both comfort and practicality. Enjoy unbeatable accessibility with GO Transit and the subway just steps from your door. Explore a lively neighbourhood filled with local dining options, boutique shopping, and beautiful parks and green spaces-perfect for those who enjoy an active, connected lifestyle. (id:60365)
2308 - 275 Main Street
Toronto, Ontario
Welcome to Main Square Apartments, perfectly located in the heart of Danforth Village. This upgraded and freshly painted junior one-bedroom suite features a modern kitchen with sleek stone countertops, energy-efficient appliances, and stylish white and walnut cabinetry. Enjoy the ultimate in convenience with GO Transit and the subway just steps from your door. Surrounded by parks and green spaces, and just moments from vibrant dining spots and boutique shopping, this is the ideal community for those who love an active, urban lifestyle. (id:60365)
517 - 2575 Danforth Avenue
Toronto, Ontario
Welcome to Main Square Apartments, ideally located in the heart of Danforth Village. This freshly painted and upgraded suite features two generous-sized bedrooms plus a separate den with sliding doors and a walkout to a private balcony-perfect for a home office or reading nook.The modern kitchen is beautifully finished with stone countertops, energy-efficient appliances, and a stylish mix of crisp white and warm walnut cabinetry. Enjoy unbeatable convenience with GO Transit and the subway just steps from your door. Explore a vibrant neighbourhood filled with local dining options, boutique shopping, and plenty of parks and green spaces-perfect for those who love an active, connected lifestyle. (id:60365)
1504 - 50 Brian Harrison Way
Toronto, Ontario
Students welcome. Utility all inclusive. Directly connected to Scarborough Town Centre! Bright corner unit with 2 bedrooms and 2 bathrooms, unobstructed view, parking & locker included. Steps to subway, mall, and grocery. Building amenities include pool and gym. Move-in ready! (id:60365)
1 - 101 Dawes Road
Toronto, Ontario
Renovated 3-bedroom, 1-bathroom upper unit in the desirable East End Danforth neighbourhood, perfect for families. This charming home features separate entrances and has been completely upgraded with a new kitchen, flooring, and bathroom. Conveniently located near amenities, supermarkets, and schools, the unit includes modern comforts such as in-suite laundry, stainless steel appliances, and inclusive heating and A/C. Enjoy easy access to community centers, parks, and top-rated schools within walking distance. Public transit is at your doorstep, and the subway is just a short 10-minute commute away, along with supermarkets, shopping, and recreational facilities nearby. This location is ideal with many community amenities close by. Utilities are extra (70% responsibility). Applicants must provide credit scores, reference letters, proof of employment, and first and last month's rent. Seeking AAA tenants. (id:60365)
50 Murray Tabb Street
Clarington, Ontario
Discover your dream home with this beautifully maintained 3-bedroom house plus an additional bedroom in the basement, offering plenty of space and versatility for your family.Key Features:Spacious Living: Enjoy a large, inviting kitchen with a grand island that's perfect for cooking, entertaining, and everyday meals. The open layout creates a warm and welcoming atmosphere for gatherings.Comfortable Bedrooms: The main floor features three generous bedrooms, while the basement offers an extra bedroom, ideal for guests, a home office, or a playroom.Convenient Location: Just steps away from a lovely park for outdoor enjoyment and recreational activities. Plus, you're minutes from major retailers like Walmart and Canadian Tire shopping and errands have never been easier!Ample Parking: Benefit from 3 outdoor parking spaces along with a double car garage, ensuring plenty of room for your vehicles and storage needs.This home combines comfort, convenience, and a fantastic location it's a must-see! Make this your new home sweet home. (id:60365)
79 - 391 Beechgrove Drive
Toronto, Ontario
3 Bedroom, 3 bathroom unit in Natures Path! Bright, south facing unit in a family friendly community, filled with natural light and thoughtfully designed for modern living. The open concept main floor features high ceilings, a combined living and dining area, and a sleek kitchen with a large centre island and plenty of storage. An additional flex space off of the kitchen is perfect for a home office, additional bedroom, or a second dining/lounge area, with walkout access to a private patio equipped with a gas bbq hookup and direct access to the parking lot. Convenient 2 piece bathroom on the main level. Downstairs, the primary bedroom includes a private ensuite, plus two more bedrooms and a full 4 piece bath complete the lower level. Steps of TTC, major highways, parks, waterfront trails, and shopping. A solid choice for anyone looking for comfort, flexibility and a great location. (id:60365)

