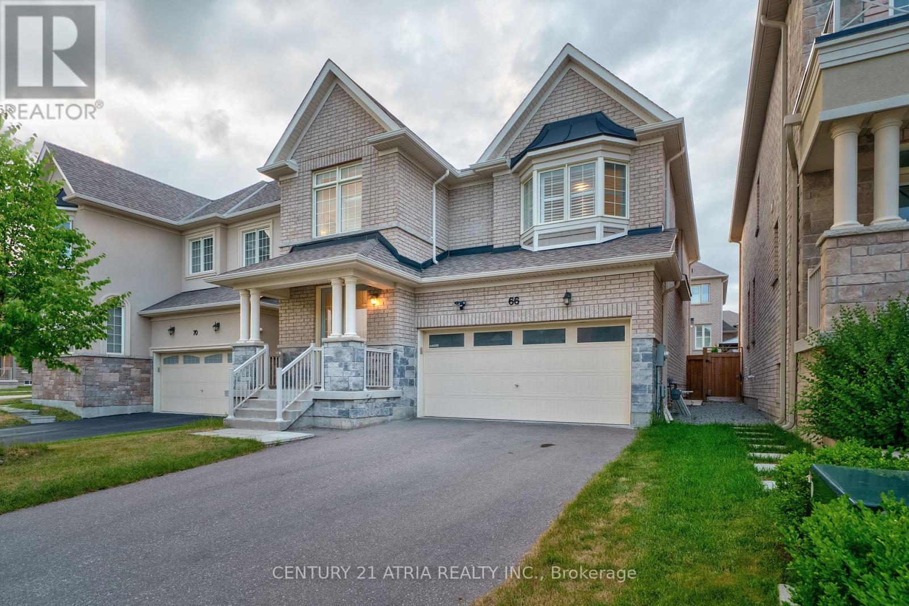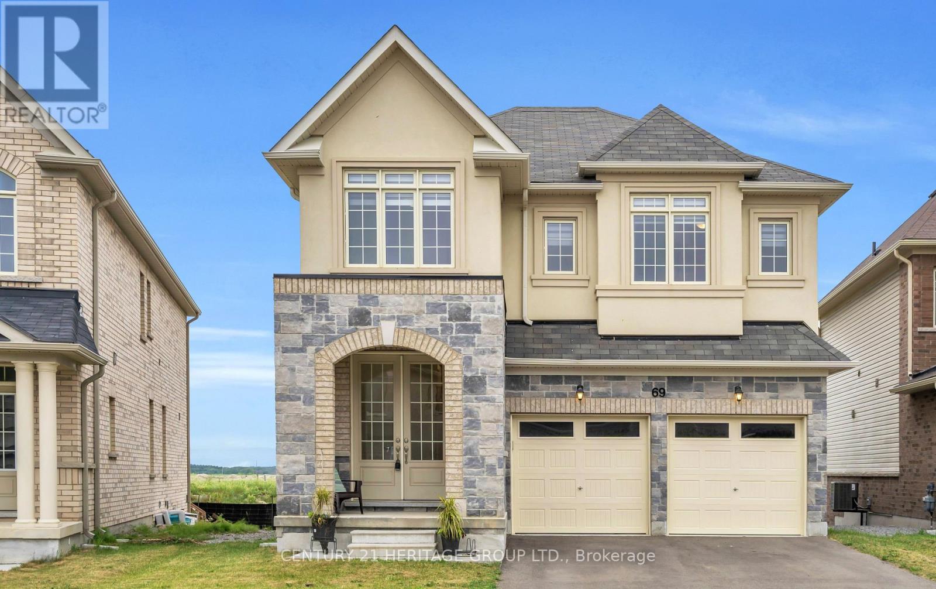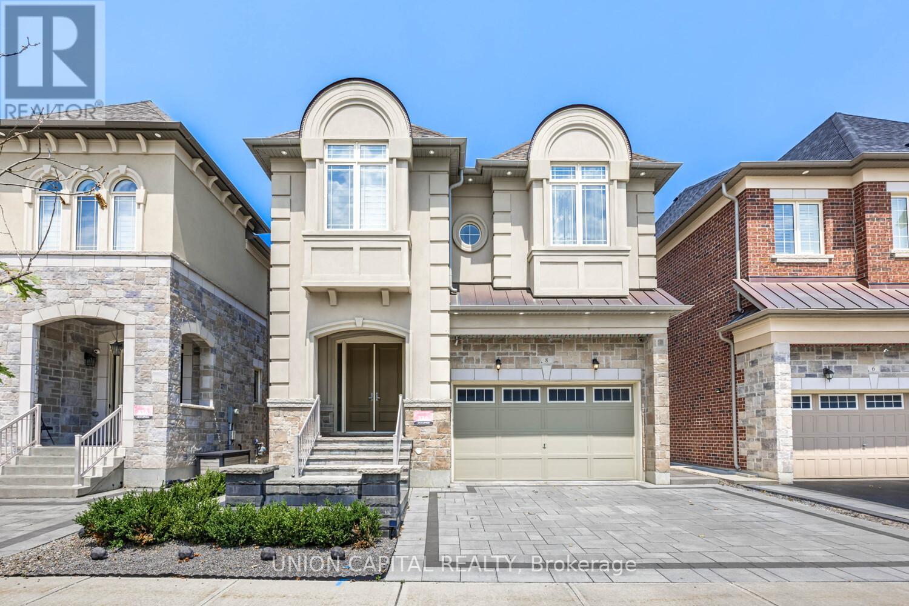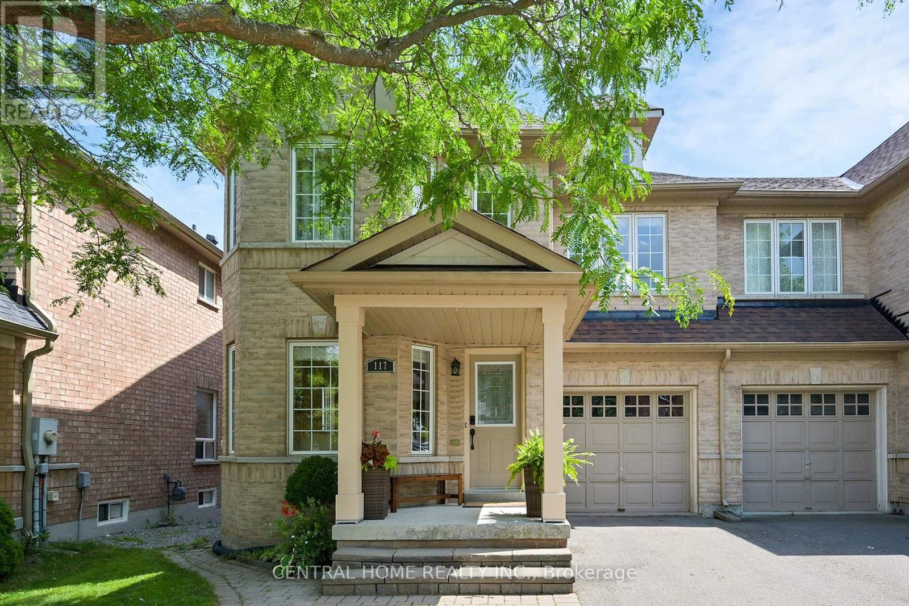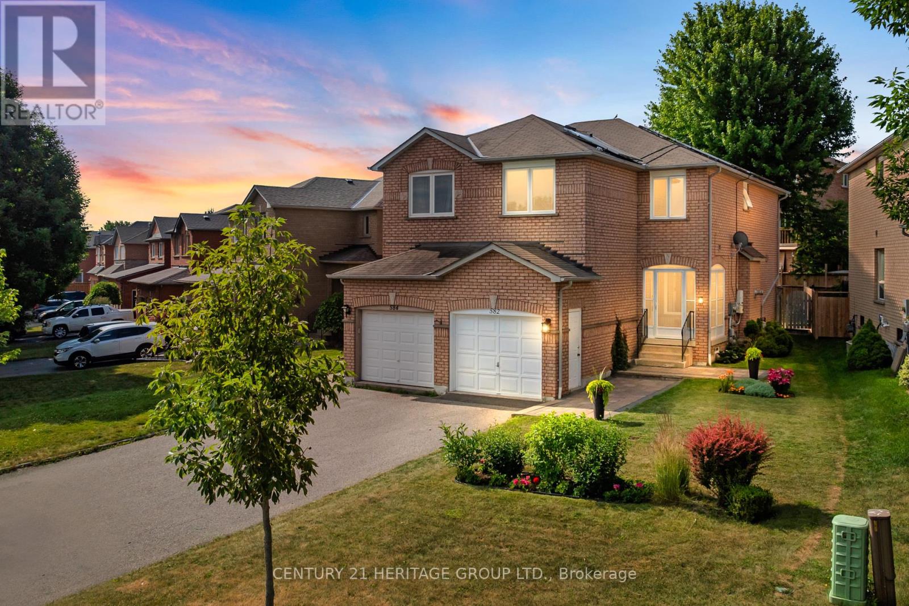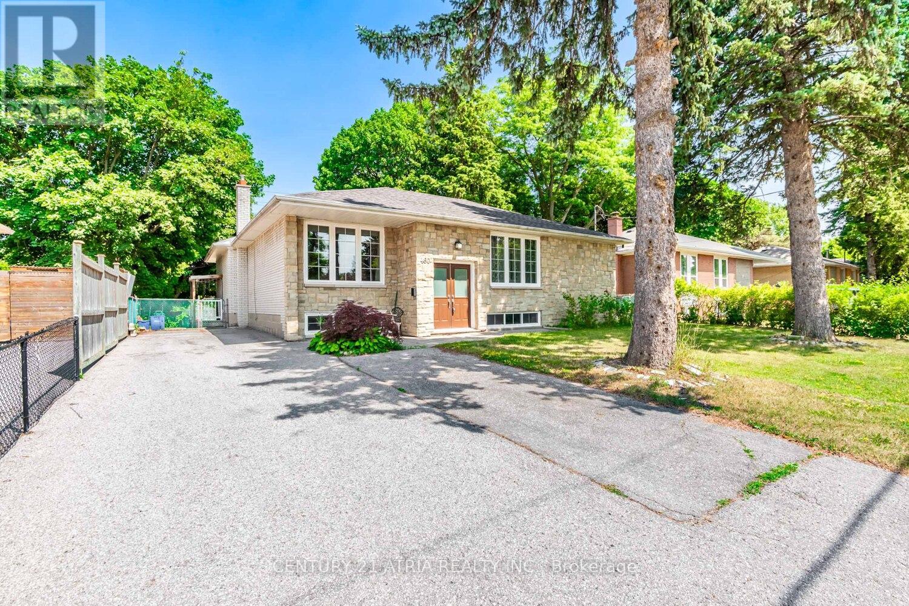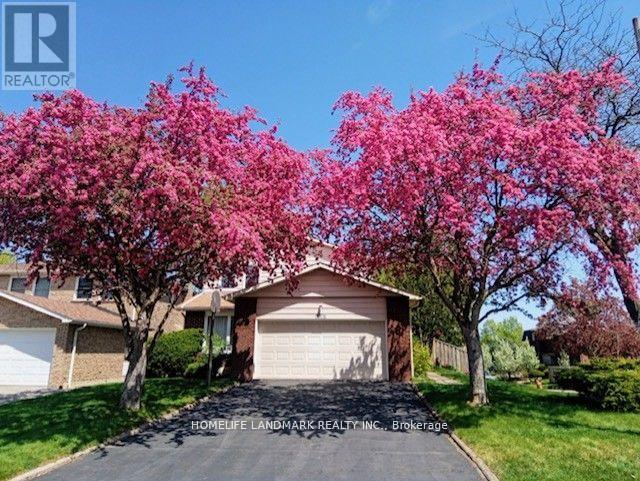22 - 1735 Walnut Lane
Pickering, Ontario
Nestled on a quiet court, this beautifully updated, sun-filled 3+1 bedroom, 2-bathroom townhome offers an abundance of natural light, stylish living, and unbeatable convenience. Located just minutes from Hwy 401, Pickering Town Centre, the GO Station, and steps to Loblaws, Home Depot, Shoppers, and public transit everything you need is within easy reach.Inside, the bright and airy open-concept main floor features a renovated kitchen complete with quartz countertops, pot lights, stainless steel appliances, a rolling kitchen island, and a walk-out to a private balcony perfect for morning coffee or summer BBQs. Warm laminate flooring flows through the living and dining areas, creating a seamless space for relaxing or entertaining.The spacious primary bedroom offers a private 4-piece ensuite and a walk-in closet, providing a perfect retreat at the end of the day. Freshly painted throughout and updated bathrooms make this home truly move-in ready.The flexible layout includes a lower-level room that can serve as a 4th bedroom, home office, or guest space ideal for professionals or multigenerational families. Direct garage access, built-in shelving, and ample storage make everyday living easy and organized.Enjoy a private, fully fenced, tree-lined backyard perfect for kids or peaceful outdoor lounging. (id:60365)
66 Blazing Star Street
East Gwillimbury, Ontario
Welcome to this beautiful move-in ready home in a thriving, family-focused community, this is the perfect place to call home. The bright, open-concept main floor features hardwood floor, 9 ft smooth ceilings, and elegant pot lights, creating a warm and inviting atmosphere. An eat-in kitchen with stainless steel appliances, upgraded hood fan, quartz countertop flows seamlessly into the cozy living room - an ideal setting for family gatherings. The primary bedroom offers 5-piece ensuite with skylight, while additional bedrooms provide flexible space for kids, guests, or a home office. The finished basement includes an extra bathroom and endless possibilities - imagine playroom, guest suite, yoga room or a home theatre. Located steps from the brand new Queensville Elementary School (opening this Fall), this home is in a community built with families in mind. The upcoming Health and Active Living Plaza (opening this Fall) will add a library, aquatics centre, and gym nearby. Local parks with playgrounds, plus Newmarket's shopping and dining options, driving range and golf courses are just minutes away. Commuters will appreciate the Queensville Park & Ride GO Transit stop and East Gwillimbury GO Station for easy Toronto access, with Hwy 404 conveniently connecting you to the entire GTA. (id:60365)
69 Strathgreen Lane
Georgina, Ontario
Executive Living in Highly Sought-After South Keswick! Welcome to 69 Strathgreen Lane, a Bright & Spacious 4+1 Bedroom, 4-Bathroom Detached Home Offering the Perfect Blend of Functionality, Comfort, and Style Just Steps from Lake Simcoe! With Nearly 2,700 Sqft of Finished Living Space, This Home Is Ideal for Large or Growing Families. Step Inside to an Open-Concept Layout with 9-Foot Ceilings, Hardwood Floors on the Main Level, and Large Windows That Flood the Home with Natural Light. The Family Room Features a Cozy Gas Fireplace, Perfect for Entertaining or Unwinding. The Chef-Inspired Kitchen Boasts Quartz Countertops, Smart Stainless Steel Appliances, a Breakfast Area, and Direct Walk-Out to the Backyard. Upstairs, Every Bedroom Offers Ensuite or Semi-Ensuite Access. The Primary Suite Showcases His & Hers Walk-In Closets and a 5-Piece Spa-Like Ensuite. *Upgrades & Features Include*: *Zebra Blinds*, *Reverse Osmosis Water System at Kitchen Sink*, *Wifi-Enabled Garage Doors*, *Smart Thermostat*, *Front Load Washer & Dryer*, *Water Softener System*, and *Direct Garage Access*. Room to Park 4 Vehicles (2 in Garage, 2 in Driveway). Located in South Keswick Near Parks, Schools, Trails, Shops, GO Transit, Lake Simcoe & Hwy 404. A Rare Opportunity to Own in One of the Areas Most Convenient & Scenic Communities! This Is the One You've Been Waiting For! Be Sure to View the Full Feature List & Virtual Tour A Must-See! (id:60365)
8 Drizzel Crescent
Richmond Hill, Ontario
LUCKY NUMBER 8! Step into refined elegance with this stunning luxury home, where impeccable design and premium finishes come together to create a truly exceptional living experience. The grand double door entrance opens into a spacious interior featuring a double ceiling living room, rich hardwood floors throughout and soaring 10ft ceilings on the main floor, complemented by 9 ft ceilings on the second level for a light-filled, airy atmosphere. Chef-inspired, open concept kitchen is the heart of the home, thoughtfully appointed with a premium Sub-Zero fridge, professional-grade stove, gleaming granite countertops, and a show-stopping premium waterfall island - perfect for entertaining and everyday living. Cabinet extensions, custom upgrades and designer chandeliers elevate the space with sophisticated charm, while custom window coverings throughout the home add both elegance and privacy. Walkout basement opens seamlessly to a professionally landscaped backyard haven. This serene outdoor retreat offers a generous gathering area, ideal for hosting summer dinners or enjoying quiet evenings under the stars. Car enthusiasts will appreciate the functional garage, complete with sleek epoxy flooring, EV Charging rough-in and a convenient side entrance. This one-of-a-kind home is the perfect blend of luxury, functionality and refined design - crafted for those who demand the very best with over 100K on custom upgrades. (id:60365)
117 Knapton Drive
Newmarket, Ontario
Bright and spacious home in the popular Woodland Hill community, with Upper Canada Mall at your fingertips. This tranquil and safe neighborhood is close to schools and parks, making it a landmark of Newmarket. The property features a walkout basement with a separate entrance, a fully functional apartment, and its own washer, dryer, and fridge for added privacy. Recent updates include a roof replacement in 2020, new flooring throughout (replacing carpet), updated lighting fixtures, a new main floor vanity, and the addition of flagstone in the backyard. With new appliances including a washer, dryer, fridge, microwave, and stove, this home is an excellent choice for both living and investment opportunities. (id:60365)
108 Zinnia Place
Vaughan, Ontario
Welcome to 108 Zinnia Place a stunning 5 Bedrooms 4 Bathrooms 2 Kitchens Luxury Home with many High end finishings and upgrades. 6 Parking spots 2 Electric fireplaces and a complete renovated basement, which can be used as an in-law suite or rental apartment. The property is well lit with pot lights and natural light from the big windows. Stainless Steele Appliances and a combination of Porcelain flooring, Engineered hardwood flooring and parquet flooring, 2 car garage, new roof (2023). The low maintenance backyard is perfect for outdoor gatherings. In close proximity to Grocery Stores, Schools, Public transportation and many Amenities. (id:60365)
582 Walpole Crescent
Newmarket, Ontario
Welcome To 582 Walpole Crescent, A Beautifully Renovated 3-Bedroom Semi-Detached Home Nestled In The Prestigious Stonehaven Neighbourhood Of Newmarket. * Situated On A Quiet, Family-Friendly Street, This All-Brick Two-Storey Home, with No Side-Walk, Sits On An Oversized Pie-Shaped Lot With An Impressive Backyard * Offering The Perfect Blend Of Space, Privacy, And Curb Appeal, This Home Checks All The Boxes * Step Inside To A Bright, Open-Concept Interior Featuring Timeless Finishes And A Modern Colour Palette. * The Main Level Showcases Engineered Hardwood Flooring, Contemporary Lighting, And Abundant Natural Light * The Custom Kitchen, Fully Renovated In 2023, Is A True Showstopper Boasting Quartz Countertops, Stainless Steel Appliances, White Shaker Cabinets With Gold Hardware, And A Pass-Through Overlooking The Bright and Open Living Room With Gas Fireplace. * Its The Ideal Layout For Entertaining Or Everyday Family Life * The Statement Staircase With Iron Pickets Leads To Three Spacious Bedrooms On The Upper Level. * The Primary Suite Offers A Generous Layout, His-And-Hers Closets, And A Private 4-Piece Ensuite Bathroom. * The Fully Finished Basement Adds Valuable Living Space With A Versatile Room That Can Be Used As A Bedroom, Home Office, Or Recreation Area * The Professionally Landscaped Front Yard and the Fully Fenced Backyard Provide The Perfect Setting For Relaxation Or Outdoor Gatherings Under The Shade Of A Mature Tree * Conveniently Located Just Five Minutes To Highway 404 And Close To Parks, Top-Rated Schools, Shops, And Everyday Amenities. * This Is A Rare Opportunity To Own A Move-In Ready Home In One Of Newmarkets Most Sought-After Communities. (id:60365)
460 Balkan Road
Richmond Hill, Ontario
One of the largest and most desirable detached bungalows in the Crosby area (almost 1,500 sq.ft. with extra bath on main), nestled on a massive 60' x 150' clean lot in the top-ranked Bayview Secondary School district! This fully upgraded home features a large legal addition adding approximately 300 Sq.ft. of extra living space to both the main floor and the basement. The main floor boasts hardwood flooring throughout, with a combined living room, family room and dining area; three bedrooms, including a spacious primary with ensuite; and a modern open-concept kitchen with tall cabinets, stone countertops, a center island, and stainless-steel appliances overlooking a large deck. The fully upgraded basement includes a separate entrance, large family room, two bright bedrooms, and open-concept kitchen with a dining/breakfast area and stainless-steel Appliances. Newer windows, doors, millwork, roof, A/C, Furnace, Roof, flooring, both kitchen, all 3 baths. Enjoy a large and private backyard oasis with a fully equipped in-ground swimming pool. No neighbour at the back for maximum privacy. The oversized driveway accommodates 6-7 cars. Conveniently located near Bayview Ave, shopping (FreshCo, Walmart, Food Basics, Costco), public transit to Finch Station, and GO Train access to Union Station! Don't miss this rare opportunity to own a true gem in Richmond Hill! (id:60365)
46 Flowervale Road
Markham, Ontario
Great Opportunity To Own This Charming 4 Bedroom Family Home In The Sought After German Mills Community, Bright And Sun-filled Home With Desirable East, South And West Exposure, Located On The High Elevation In The Neighborhood, Naturally Protected From Flooding. Hardwood Floor Throughout Main Floor And 2nd Floor. All Windows And Furnace Replaced In 2019, Kitchen Updated In 2020 With Stainless Steele Appliances, Custom Cabinetry, Quartz Countertop & Backsplash, And Walk Out To Deck. Formal Living Room And Dining Room, Cozy Family Room With Beautiful Park View, Main Floor Laundry, Good-sized Bedrooms With Large Windows. Side Entrance With Potential For Basement Apartment. The Finished Basement Offers A Large Rec Room, Additional Bedroom/Exercise Room, 3Pc Bath & Workshop. Gorgeous Yard And Deck, No Sidewalk. The School Across The Street Is For Special Needs Students And Has Very Low Enrollment, Making The Street Exceptionally Quiet. It Also Benefits From Priority Snow Removal In Winter Due To The School. Close To Transit, Shops, Parks, Hwy 407 & 404 And Top Ranking Schools-German Mills Ps, Thornlea Secondary School, St Michael Catholic Elementary & St Robert Catholic High School. (id:60365)
27 Sir Henry Court
King, Ontario
Absolutely Breathtaking! Settle Your Family In This Executive Estate Nestled On A Prestigious Court In The Heart Of King City! This 4+3 Bedroom, 7.5 Bath Home Offers Over 4500 SqFt Above Grade (MPAC) living space, Surrounded by Luxury Homes on a Quiet Cul-de-Sac neighbourhood. The Perfect Blend Of Luxury, Space & Functionality. Step Into A Grand Foyer W/ Soaring 20ft Ceilings, Elegant Staircase, Oversized Windows & Incredible Natural Light. 10 ft ceiling throughout the first floor. The Family Room Features Coffered Ceilings & A Custom Fireplace. Chefs Dream Kitchen W/ Wolf/Sub-Zero Appliances, Quartz Counters, Custom Island & Sun-Filled Breakfast Area Overlooking The Backyard. Seamless Indoor-Outdoor Living W/ Folding Glass Doors Leading To A Covered Loggia, Ideal For Year-Round Entertaining! Main Floor Office, Mudroom, Ensuite In Every Bedroom, And A Stunning Primary Retreat W/ Spa-Like Bath & Massive Walk-In Closet. Fully Finished Walk-Up Basement Adds Even More Functional Space W/ 3 Bedrooms, 3 Bathrooms, Full Kitchen & Spacious Rec Area Perfect For Extended Family/ Nanny suite. Basement Tenanted, Vacant Possession Available With 60-90 Days' Proper Notice. You Will Fall In Love With This Home! (id:60365)
81 Post Oak Drive
Richmond Hill, Ontario
Your dream home at Fortune Villa . Top Quality! 5 Bedrooms and 6 Bathrooms. FV 2, **4072 sqft**. The main floor features open concept layout with upgraded 10' ceiling height, pot lights, Custom designed modern style kitchen with LED strip lights, quartz countertop& island& backsplash. Second Floor feature 4 Ensuites Bedrooms, Primary Bedroom Offer 5 PC Bath and a Large Walk-In Closet. 3rd Flr Sun Filled Loft offers large Living Room & 1 bedroom& a 4-Pc Bath. All bathrooms upgraded premium plumbing fixtures and exhaust fans. TWO high efficiency heating systems with HRV + TWO air conditioning systems. Upgraded Engineering Hardwood Flooring through out whole house except washrooms with Floor Tiles. (id:60365)
Bsmt - 59 Barrington Crescent
Markham, Ontario
Fully Renovated Basement Apartment With Separate Entrance In Excellent Location!! Modern Kitchen With 1 Year New Appliances. 2 Bedrooms With Big Size Closets, 1 Full Washroom. Laminate Floors Throughout. Steps To School, Ttc, Park, T And T, Restaurants, Plaza, Church, Banks And Much More. Ready To Move In. (id:60365)


