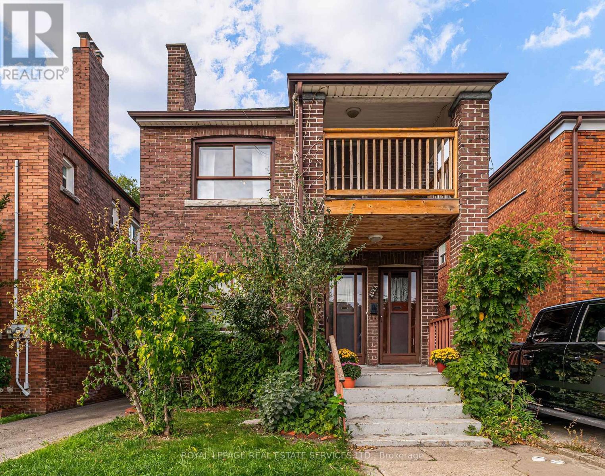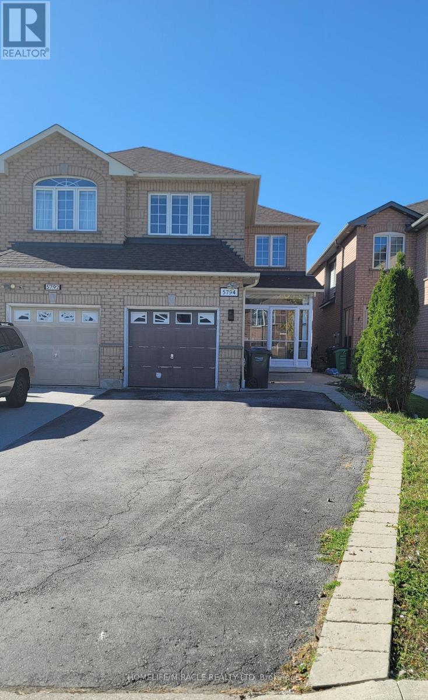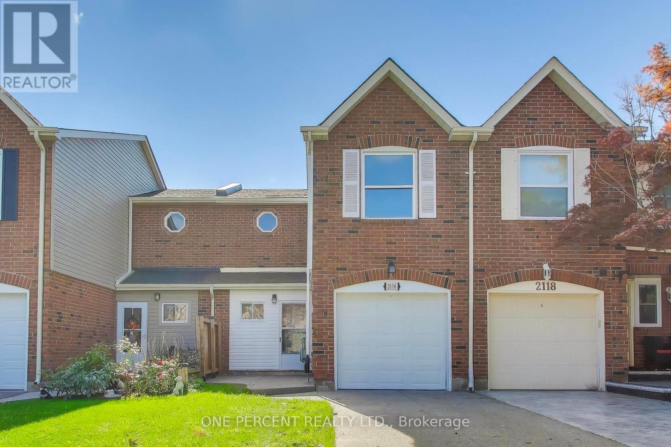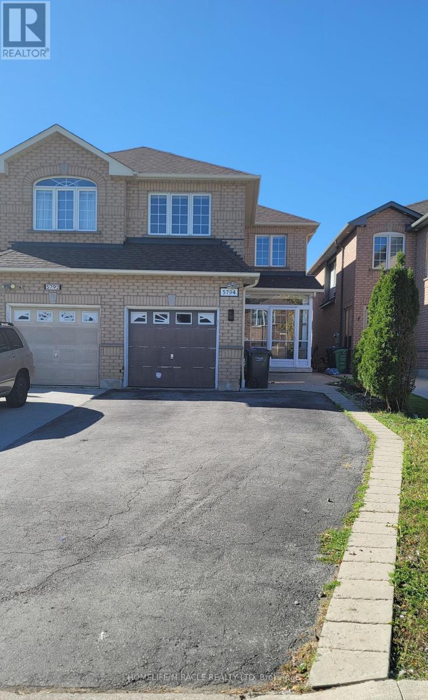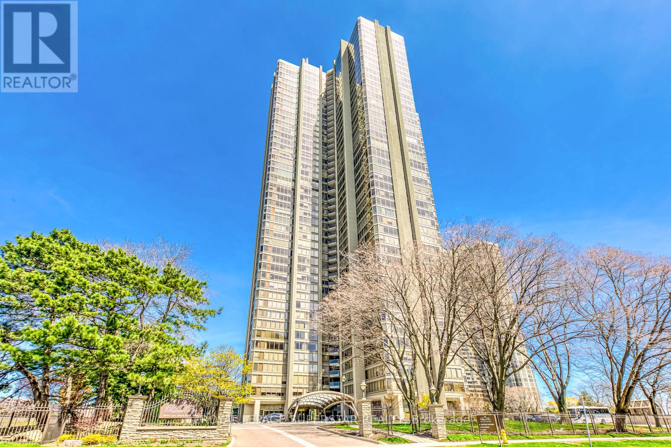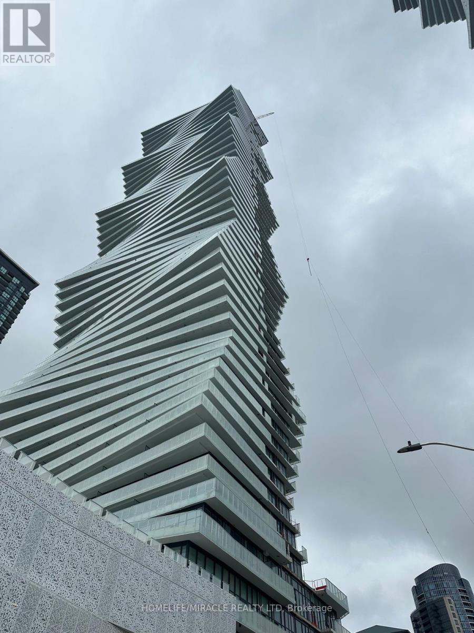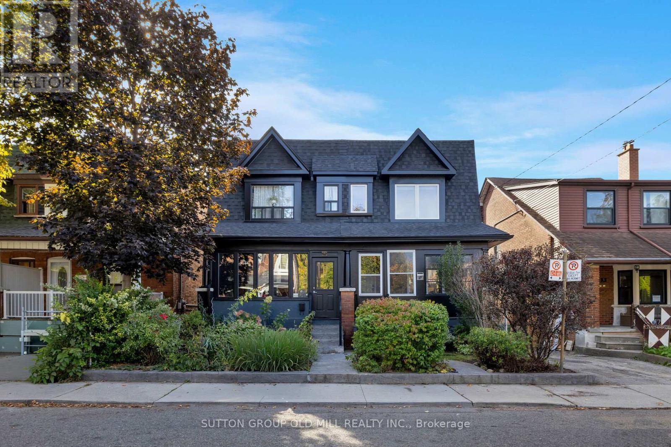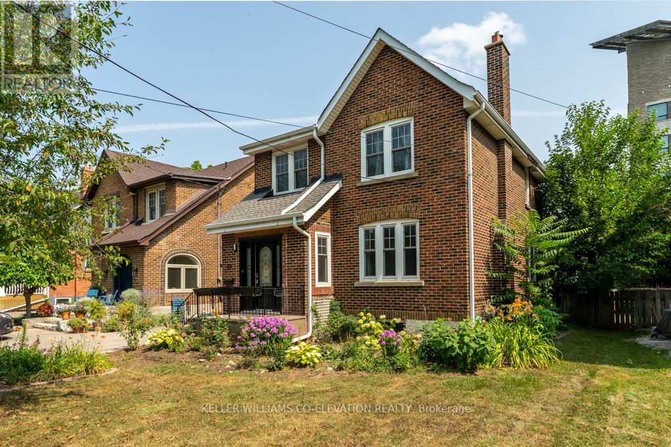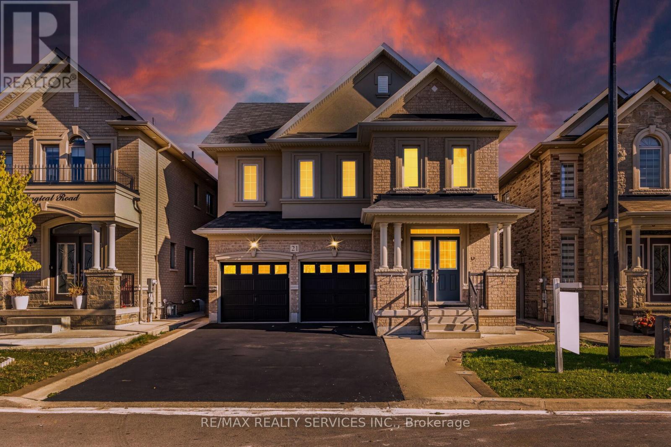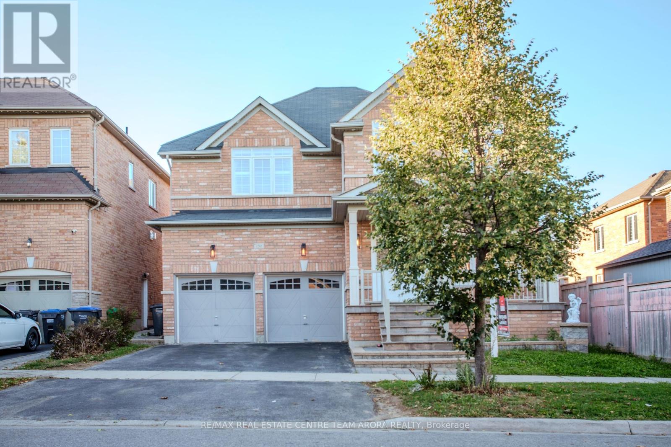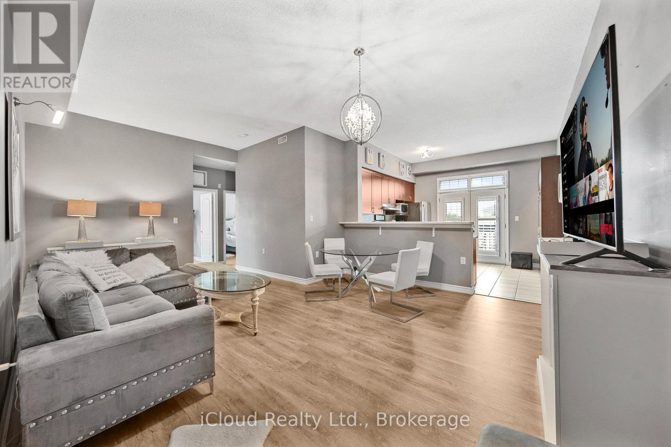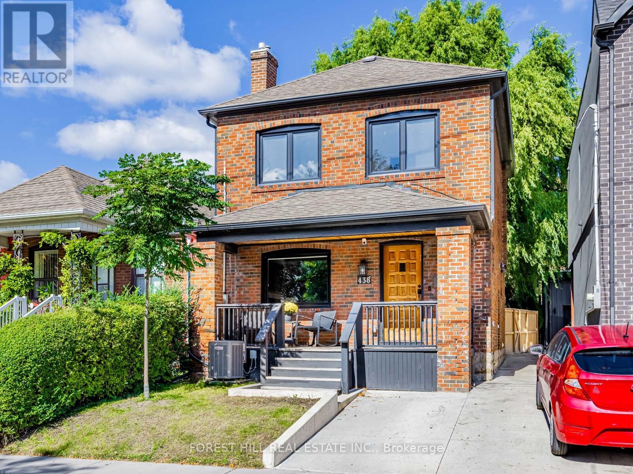492 Jane Street
Toronto, Ontario
Attention Renovators, Investors, and Multi-Generational Families. Whether you're looking to renovate, invest, or create a multi-generational home, this property is brimming with potential. This purpose-built duplex is a rare find, offering two spacious 2-bedroom units, each with separate front and rear entrances. Separately metered electric, heat, and hot water-ideal for rental income or shared family living. The double garage provides ample parking, and the unfinished basement offers untapped potential for added living space, storage, or future development. Owned by the same family for over 50 years, this solid home is conveniently located in Upper Bloor West Village, just steps to shopping, TTC, schools, and the scenic Humber River trails. Bring your imagination and make it your own! (id:60365)
Basement - 5794 Gant Crescent
Mississauga, Ontario
AVAILABLE FOR RENT !!! BASEMENT-Spacious 1 bedroom Basement in this Family friendly Heartland center Mississauga community. Your Dream Home Awaits! Nestled in the sought-after Britannia & Mavis neighborhood Bright, airy and full of sunlight. Basement For Lease. All hardwood flooring, no carpet. Excellent well laid out kitchen with lots of storage cabinets and Breakfast Area. Spacious living room. Hardwood stairs, clean and very well maintained home. Lots of Sunlight: Bright and airy throughout the house, creating a warm and inviting atmosphere. Close proximity to Schools, community center, Parks and the Heartland Shopping Centre. Public transit at doorstep quick & Easy Access To Highways and all Other Amenities. BASEMENT FOR RENT IN THIS PRICE. Basement Tenants will pay 30% Utilities. (id:60365)
2116 Pelee Boulevard
Oakville, Ontario
Welcome to 2116 Pelee Blvd, a two-story freehold townhouse nestled in Oakville, boasting three bedrooms and two full bathrooms. It has 1158 square feet of above-grade living space, complemented by an additional 472 square feet in the lower level that opens to the backyard. The residence underwent a series of tasteful renovations in 2025. The kitchen features bespoke cabinetry with soft-close hinges and glass accent doors, white quartz countertop and backsplash, ambient undermount lighting, and a sophisticated stainless steel chimney-style range hood. It showcases a generous island equipped with power outlets and top-of-the-line Bosch stainless steel appliances, including a French door refrigerator with a filtered water dispenser. Throughout the home, matching luxury vinyl tile flooring, a custom hand-stained staircase adorned with brushed metal spindles, and contemporary interior doors and hardware are to be found. The open-concept main living area and kitchen are highlighted by a an electric fireplace. The bathrooms include custom glass shower doors. The lower level includes a 4-piece bathroom and laundry facilities. It also features a finished living area that leads to a deck and backyard. Additionally, the property has a built-in garage with a pebble aggregate front drive, providing parking for two cars in tandem. Situated on a tranquil street, this home is conveniently located near transit and close to elementary, secondary, and college education. (id:60365)
Upper Home - 5794 Gant Crescent
Mississauga, Ontario
AVAILABLE FOR RENT !!! UPPER HOME-Spacious 4 bedroom Semi Detached home in this Family friendly Heartland center Mississauga community. Your Dream Home Awaits! Nestled in the sought-after Britannia & Mavis neighborhood Fully Upgraded Semi-Detached Home In the family friendly & Desirable Heartland Area. Upper Level For Lease. All hardwood flooring, no carpet in the home. Excellent kitchen with lots of storage cabinets and Breakfast Area. Spacious family room with fireplace to enjoy your weekends and evenings. Hardwood stairs, clean and very well maintained home. Lots of Sunlight: Bright and airy throughout the house, creating a warm and inviting atmosphere. Lovely Backyard with Concrete finishing entertain your family and friends in your private fenced backyard. Close proximity to Schools, community center, Parks and the Heartland Shopping Centre. Public transit at doorstep quick & Easy Access To Highways and all Other Amenities.-UPPER HOME FOR RENT IN THIS PRICE. Basement will be Rented out separately. Upper Tenants will pay 70% Utilities. (id:60365)
2011 - 2045 Lakeshore Boulevard W
Toronto, Ontario
!!!!!!MAJORLY RENOVATED!!!!!Experience luxurious waterfront living at Palace Pier, 2045 Lake Shore Blvd W one of Torontos most prestigious condominiums. This beautifully appointed suite features the largest amount of storage from all layouts in the building, a spacious open-concept living and dining area filled with natural light and floor-to-ceiling windows showcasing breathtaking lake and city views. The expansive primary bedroom includes a large ensuite bath and generous closet space, offering the perfect retreat. Thoughtfully designed throughout with elegant finishes and a functional layout that seamlessly blends comfort and style. Enjoy world-class amenities including 24-hour concierge, valet service, restaurants, dry cleaning service, indoor pool, fitness centre, tennis and squash courts, rooftop lounge, and private shuttle to Union Station. Perfectly located along the waterfront trail with easy access to downtown, parks, and vibrant local shops this is resort-style living at its finest. Condo underwent major renovations to both bathrooms, bedrooms and living room this year, has new flooring and smooth ceilings throughout!!! New Bosch appliances and induction cooktop!!!!Updated fuse box!!!!New copper piping and water valves!! (id:60365)
4010 - 3883 Quartz Road
Mississauga, Ontario
Introducing A Remarkable Opportunity To Experience The Epitome Of Modern City Living, Meticulously Designed To Create Luxury And Comfort With Panoramic Views That Stretch Across The Mississauga Cityscape, Providing An Inspiring Backdrop To Your Daily Life. Newly Built, Luxurious M City 2 Condo - Exceptionally Located Near Square One Mall With west Facing Lakeview With Lots Of Natural Light, 1 bedroom condo with one washroom , Open-Concept Layout With Laminate Floors Throughout With A Beautiful Balcony To Enjoy The City View. Unit Has Modern Kitchen With Quartz Countertop Throughout, S.S Built-In Appliances, 9 Foot Ceiling, and Floor To Ceiling Windows. This Residence Stands Out From The Rest As It Offers An Amazing Rooftop Skating Rink - A First Of Its Kind In The GTA, Wow! Enjoy Access To 24Hr Concierge Service, Fitness Facility, Outdoor Saltwater Pool, Splash Pad & Kids Playground, Outdoor Barbeque Stations, Games Room, Easy Access to Public Transit, Major Hwy's & More! Includes free internet! (id:60365)
69 Peterborough Avenue
Toronto, Ontario
This Jaw-Dropping, Top-To-Bottom Renovation In Corso-Italia Seamlessly Combines Contemporary Design With The Home's Original Character, Highlighted By Stunning Exposed Brick Walls Throughout. The Main Floor Flows Effortlessly From The Formal Dining Room To The Spacious Living Area And Gourmet Kitchen. The Custom Kitchen Boasts Professional-Grade Appliances, Endless Counter Space, Abundant Cabinetry, And A Large Island Perfect For Entertaining. Carrara Marble Countertops And Backsplash Extend To The Ceiling In Select Areas, Creating A Striking Visual Statement. The Bright, Sunny Living Room Opens To Both The Kitchen And Dining Areas, Perfect For Modern Living. A Pristine Exposed Brick Wall Spans The Entire East Side From The Front Entrance To The Primary Bedroom. The Oversized Primary Offers Space For A Sitting Area And Features A Large Closet. The Second Bedroom With Hand-Painted Dino Wall Is Ideal For Kids. The Dark, Moody Spa-Like Bathroom Is Luxurious With Custom Porcelain Tile Floors And Custom Built-In Storage That Is Nero Assoluto Granite . The Private Backyard Oasis Includes A Two-Tier Wood Deck With Pergola (2024) Built On A Reinforced Concrete Base With Ample Storage Below Perfect For BBQs And Gatherings. The Spacious Sunroom Serves As A Bonus Living Area In Warmer Months. The Large Basement With Cantina Offers Endless Potential. Sound/Fire Insulated Walls (Safen Sound), Double-Pane Windows, And Spray-Foam-Sealed Door Frames Enhance Comfort. Data Cabling (CAT-6a 10GB/Sec And RG6) In All Bedrooms And Living Areas Supports High-Speed Internet And Home Office Use. High Speed Ethernet Drops In Every Room. Located In The Heart Of Vibrant Corso-Italia Steps To St. Clair Avenue, Geary Avenues Trendy Cafés, Restaurants, And Shops, With Parks, Transit, And Green Space Right At Your Doorstep. (id:60365)
39 Court Street N
Milton, Ontario
Modern Elegance Meets Century Charm in the Heart of Old Milton. Tucked away on a quiet dead-end street, this extensively updated century home perfectly blends timeless character with contemporary luxury. Located in one of Miltons most coveted neighbourhoods, this rare gem offers a lifestyle of charm, comfort, and convenience.Inside, rich wood trim and heritage-inspired details create a warm, inviting atmosphere, seamlessly paired with modern finishes throughout. Engineered hardwood flooring flows across the main level, enhancing the home's sophisticated appeal. The kitchen is both stylish and functional, featuring a brand-new backsplash, sleek cabinetry, and modern appliances truly the heart of the home.A formal family room offers an elegant space to entertain, while a sun-drenched rear family room provides a relaxed setting for everyday living. Step outside to a private, fully fenced backyard a serene retreat perfect for intimate gatherings or quiet mornings.Just steps from downtown Old Milton, you'll enjoy boutique shopping, fine dining, cafes, and cultural gems. Families will love the proximity to top-rated schools, and commuters will appreciate easy access to transit and major routes. For buyers seeking luxury, character, and community, this modernized century home is a rare and exceptional opportunity. (id:60365)
21 Magical Road
Brampton, Ontario
Absolutely Immaculate & Carpet-Free! This beautifully maintained home offers nearly 3,000 sq ft above grade, featuring 5 spacious bedrooms and 4 full bathrooms on the second floor, plus a legal 2-bedroom basement apartment with 2 full bathrooms perfect for extended family or rental income.The main floor boasts a dedicated office, combined living and dining area, and a separate open-concept family room. Enjoy a family-sized upgraded kitchen with extended cabinetry, stainless steel appliances, an eat-in area, and high ceilings that create a bright and airy atmosphere . Located on a quiet street and close to all major amenities this home truly has it all! (id:60365)
150 Lloyd Sanderson Drive
Brampton, Ontario
Welcome to this beautifully maintained 4+3 bedroom, 5-bathroom detached home in the prestigious Credit Valley community of Brampton! Offering approximately 3000 sq. ft. above grade, 9 Ft Ceilings, this elegant home features a finished basement and a functional, family-oriented layout designed for comfort and style. The main floor showcases a bright living and dining area with hardwood flooring, an inviting family room with a fireplace overlooking the backyard, and a modern kitchen with granite countertops, centre island, tile flooring, and stainless steel appliances. The breakfast area with walk-out to the patio makes entertaining effortless. Upstairs, the primary bedroom features a 5-piece ensuite and walk-in closet, while each additional bedroom is connected to the washroom. The finished basement offers an additional 3-piece bath and versatile living space, perfect for recreation, guests, or extended family. The finished basement includes three spacious bedrooms, a 3-piece bathroom, a modern kitchen, and a large open-concept family area combined with the kitchen. The basement also features hardwood flooring and pot lights throughout, creating a warm and inviting space perfect for recreation, guests, or extended family living. Additional highlights include central air conditioning, a double-car garage, private driveway with parking for 6 vehicles, and a fenced yard. Located near Creditview Rd & Queen St W, minutes from top-rated schools, parks, shopping, transit, and all major amenities, this home blends luxury, location, and practicality. (id:60365)
411 - 1440 Main Street E
Milton, Ontario
Luxurious Top-Floor Corner Unit Penthouse with 10ft Ceilings in Prime Milton Location. Experience elevated living in this stunning, sun-filled penthouse situated in one of Milton's most sought-after communities. Thoughtfully designed spacious layout, 1148 Sqft. including 65 sq. ft. balcony, highlighted by soaring 10-foot ceilings, expansive windows, and a bright, open-concept layout that exudes modern sophistication. The primary suite serves as a private sanctuary, featuring a walk-in closet and a luxurious ensuite with double sinks and a sleek glass-enclosed shower. The spacious second bedroom is perfect for guests, family, or a home office, complemented by a nearby four-piece bathroom for added convenience. Enjoy the ease of one underground parking space with a locker located directly behind it, providing both accessibility and ample storage. Designed for contemporary lifestyles, this penthouse seamlessly blends comfort, style, and functionality all within close proximity to Milton's best amenities, parks, and transit. Don't miss your opportunity to own this exceptional penthouse and experience luxury condo living at its finest! (id:60365)
438 Whitmore Avenue
Toronto, Ontario
Welcome to this beautifully renovated, move in ready family home in the sought after Briar Hill-Belgravia! The open concept, sun-filled main floor is designed for both style and functionality, combining living and dining rooms in a seamless flow. The heart of the home is the custom kitchen, featuring a stylish centre island, stainless steel appliances, perfect for culinary enthusiasts and family gatherings. A convenient main floor powder room adds to the home's functionality. The finished lower level offers additional living space, including a spacious recreation room, wet bar, 3 piece bathroom & ample storage, perfect for entertaining or a growing family. Step outside to your private backyard featuring a large deck that's perfect for entertaining and enjoying BBQs with family and friends. Additional conveniences include a large storage shed, covered front porch, fireplace, pot lights & much more! Enjoy the best of urban living with easy walking access to the subway, future lrt, top rated schools, and parks. This home blends modern amenities with an unbeatable location, making it the perfect choice for your family's next chapter! (id:60365)

