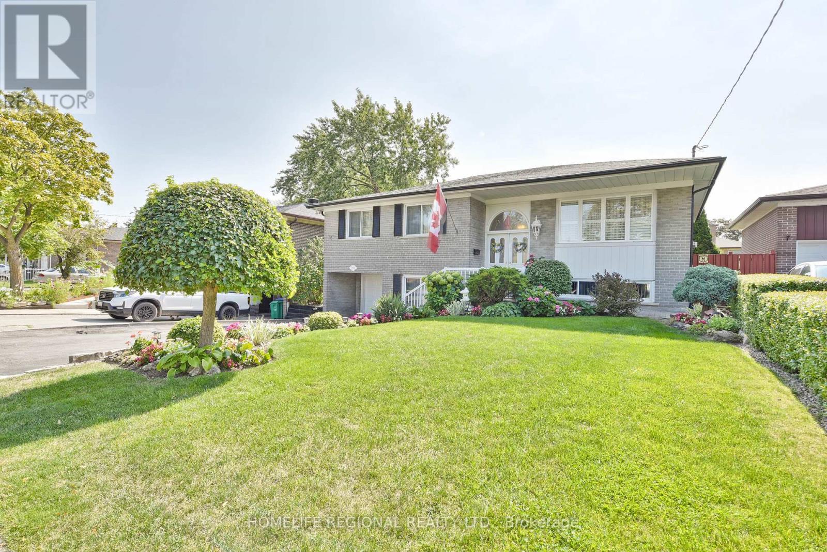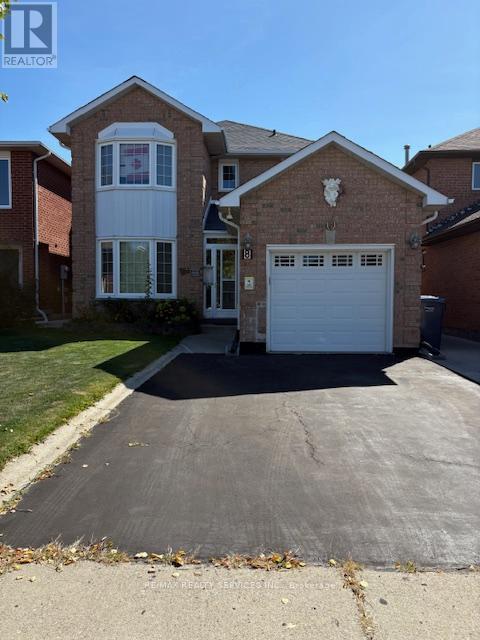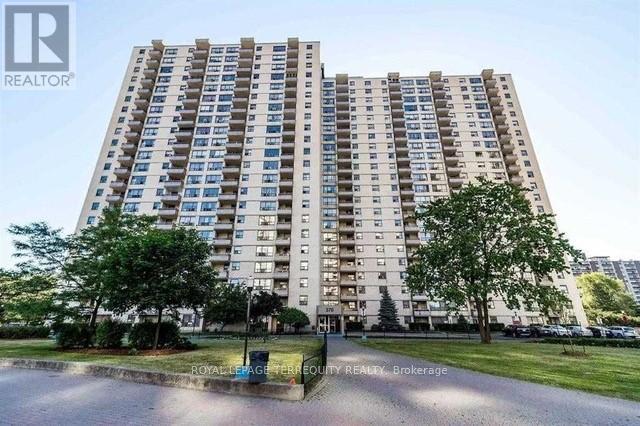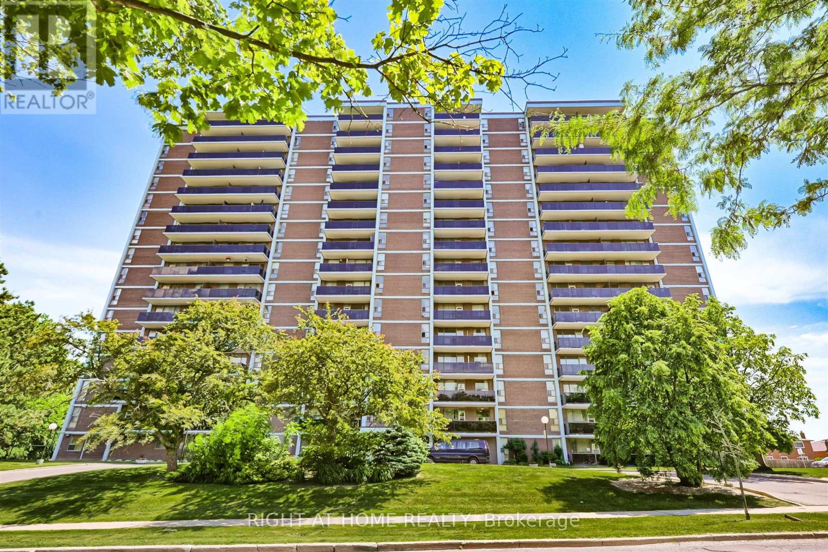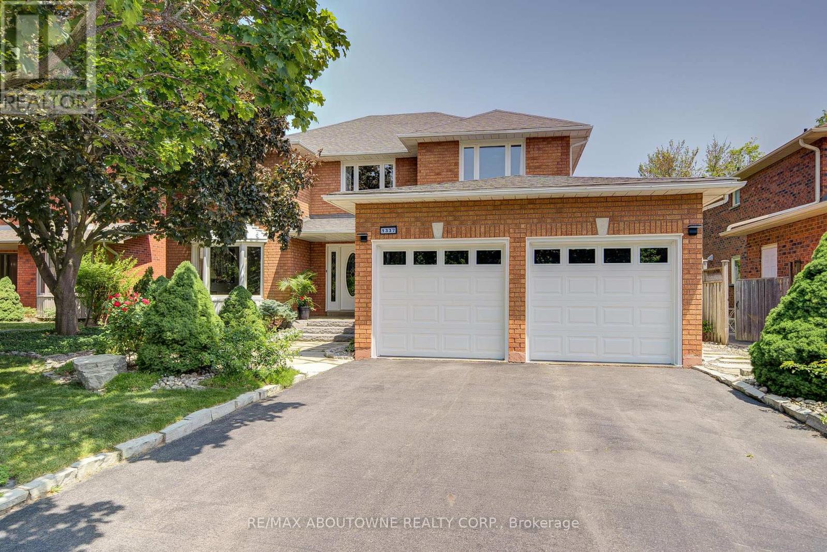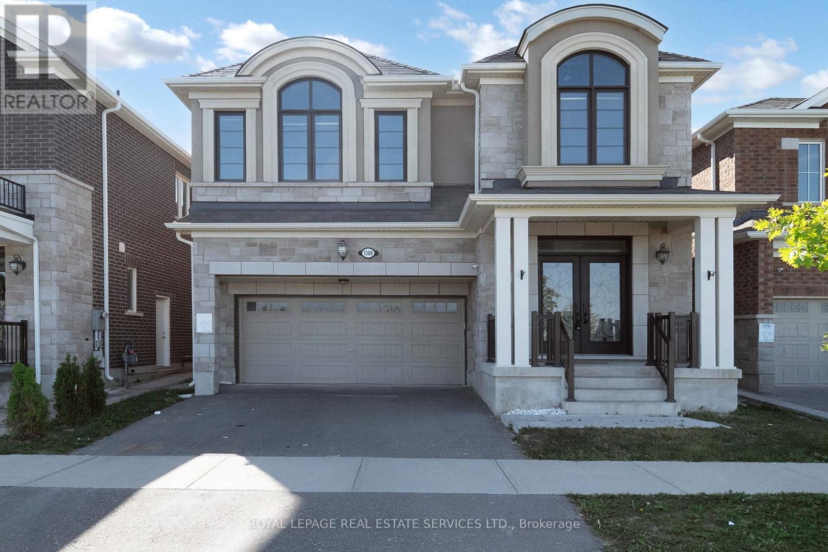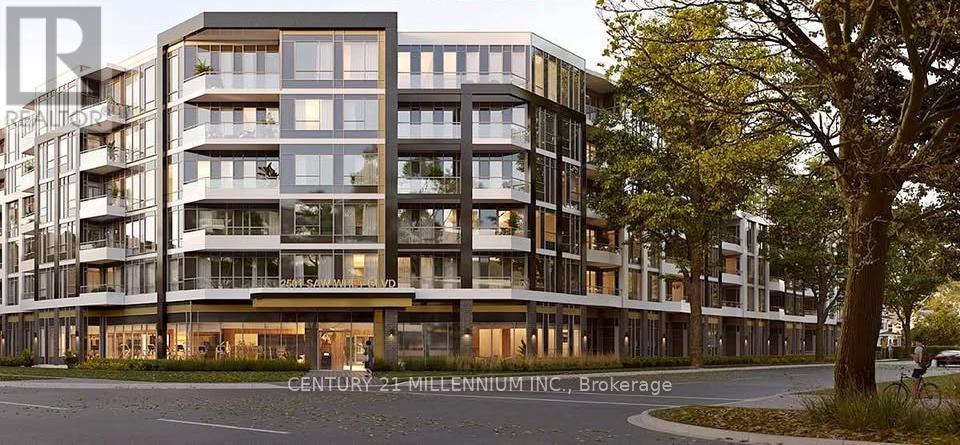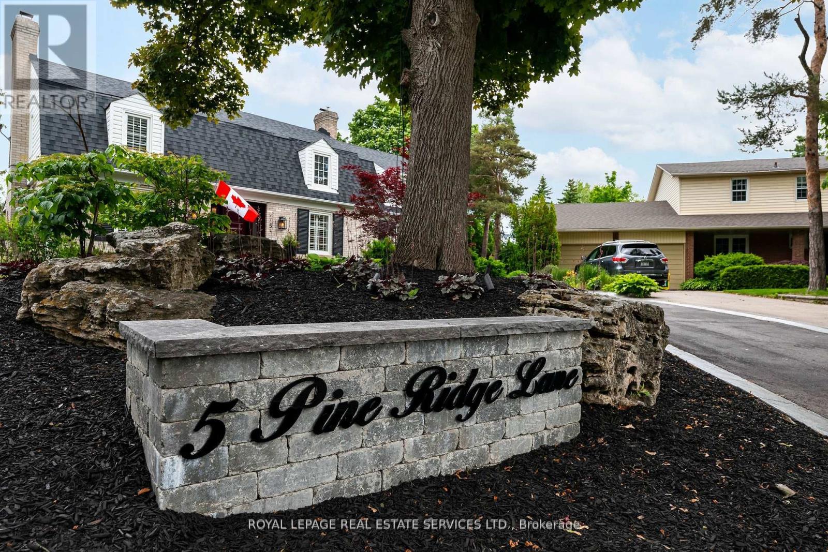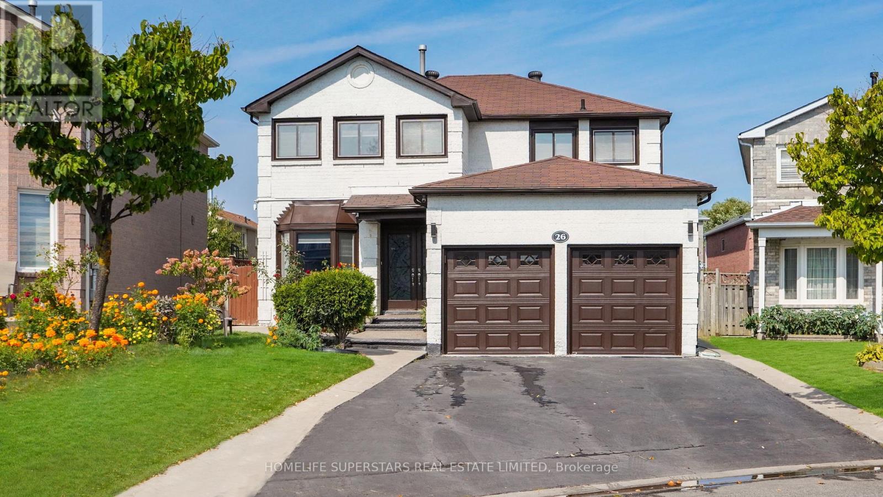1047 Colony Trail
Lake Of Bays, Ontario
AFFORDABLE Muskoka River Direct WATERFRONT oasis with 100 Feet of shoreline. * * Four-Season, Year-Round Two Bedroom House. * *All-seasons Warm Cabin with Gas Fireplace that fits up to 10 people. * *Extensively renovated and updated. * * Outdoor Sauna with a smart heater controller. * *Outdoor Smart lock and Smart thermostat for full remote control. * *4000 L propane torpedo tank. * * 10kw propane Generac generator. **Conservation area across the river guarantees you Forever Unobstructed Views and Privacy. * * Miles Of Boating, Paddle Boarding, Swimming & Canoeing. * *Vast public lands for Biking, Snowmobiling & Cross Country Skiing. It is central to the many town activities that Muskoka hosts all summer long! * *Located close to all the amenities of Bracebridge, Huntsville & Port Carling! Your chance to own a year-round getaway from the hustle and bustle of everyday busy life! (id:60365)
7190 Madiera Road
Mississauga, Ontario
Welcome to 7190 Madiera Rd! This beautifully maintained raised bungalow has been cherished by the same family for over 50 years. The sun-filled main floor features 3 comfortable bedrooms and a full bathroom, while the spacious lower level offers a huge recreation room, a second bathroom, and a separate entrance ideal for an in-law suite or rental potential. With parking for up to 5 vehicles, this home also sits on a generous lot with lush gardens and a backyard perfect for entertaining. Perfectly situated close to shopping, schools, major highways (407, 409, 427), public transit, and places of worship, this home offers both convenience and community. Dont miss your opportunity to enjoy this wonderful property in a welcoming, family-oriented neighbourhood! (id:60365)
8 Evalene Court
Brampton, Ontario
Great location for this Heart Lake home. Legal one bedroom basement apartment has separate entrance. Nice sized living area and good sized bedroom with closet. Lots of cupboards in the kitchen with fridge and stove, two countertops. All inclusive except cable TV. Two parking spots. Shared laundry with owner who lives upstairs.Quiet non smoker, no pets. Perfect for a single or couple.Walk to Sandalwood Plaza and Recreation, Library, Church etc. Walk to transit. (id:60365)
901 - 370 Dixon Road
Toronto, Ontario
Fantastic 3 Bedroom ALL INCLUSIVE PROPERTY!!! Internet, Cable, Heat, Hydro, Water, Laundry And Parking With 24/7 Security All Included!! Just move In! Spacious, Renovated Unit With Balcony. Amenities include indoor Pool & Sauna, Hair Salon, General Store, Day Care & More! Close to 400 Series Hwy, Airport And Shopping. Talk About Easy Living!! (id:60365)
812 - 235 Grandravine Drive
Toronto, Ontario
Spacious, newly updated, 1 bedroom south-facing unit in very well managed co-ownership building. Why rent, when you can Co-own? Low carrying cost-affordable monthly maintenance fees include all utilities and property taxes! Ideal for downsizers, an investment or a starter home. With almost 700 square feet of living space, the unit is extremely bright with an expansive south facing view of the entire city. Recently updated interior includes new flooring throughout, trim work, bathroom vanity and tile, all electrical light fixtures and freshly painted. Underground parking is also included. Pets and rentals are allowed. Building is surrounded by Ravine, Parks (Derry Down, Sentinal, Firgrove), steps to schools (Oakdale Park, Yorkwoods, Westview Centennial), York University. Minutes to Highway 401/400, green trails, Finch subway station, Buses 108 and 35 Jane are at your door step. (id:60365)
1337 Peartree Circle
Oakville, Ontario
Backing onto creek in the Heart of Glen Abbey! Welcome to 1337 Peartree Circle , a rare chance to live in oasis in the city. Sitting on premium55'+ wide ravine lot with a heated saltwater pool and hot tub. This meticulously maintained 4+1 bedroom, 4-bath home offers over 4,300 sq. ft.of living space. Features include hardwood flooring on the main and second floors, widen baseboards, crown moulding, pot lights, and customfixtures throughout all three levels. The elegant curved staircase, French doors, bay window, and large picture windows create warmth andcharm. Enjoy cozy nights in the family room with a gas fireplace. The kitchen comes with slate tile heated floor, solid wood cabinetry, granitebreakfast bar and backsplash, gas cooktop with downdraft vent, built-in microwave, garburator, s/s appliances, deep drawers, under-cabinetlighting. A breakfast nook opens to a beautifully landscaped backyard with jumbo flagstone patio and a tranquil rock garden retreat. Upstairs, theprimary suite offers a walk-in closet and a spa-like ensuite with heated travertine floors, double granite vanity, and a glass shower with bench.Three additional bedrooms share an updated 4-piece bath. The finished lower level features laminate flooring, a spacious rec room, custombuilt-in entertainment unit, a home gym with rubber flooring and mirrors, a 4-person Saunatec infrared sauna, enlarged windows, 2pc bath,custom storage. Engineered features include entire basement closed-cell spray foam insulation, noise barrier between basement ceiling &mainfloor, HEPA air filtration system high-performance upgrades adding unseen value &comfort.Heated Floor Area : Main&2nd Flr Bathroom, Entry &Laundry Move-in ready. This Glen Abbey gem blends luxury, nature, and top-tier education( AbbeyPark HS & Pilgrim Wood PS) in a rare ravine-lotparadise. Close to hospital, shopping, and everyday conveniences. The proximity to public transit, major highways, and the GO Train makescommuting a breez. (id:60365)
3367 Sixth Line
Oakville, Ontario
Stylish 3 Bed + Office/Den Townhome in Oakville's Uptown Core! Welcome to this beautifully upgraded 3-bedroom + office/den, 2.5 bathroom townhome in one of Oakville's most sought-after communities. Offering a private entrance, 9' ceilings, and an oak staircase with wrought iron spindles, this home blends modern elegance with functional design. The open-concept main floor features a spacious upgraded kitchen with stainless steel appliances, a centre island, and a generous dining area perfect for entertaining. Enjoy the bright and airy great room with an electric fireplace and walkout to an oversized balcony, ideal for morning coffee or evening relaxation. Upstairs, the primary suite impresses with a walk-in closet, a 3-piece ensuite, a Juliet balcony, and a large window bringing in plenty of natural light. The main floor den offers flexibility as a home office, playroom, or guest space. Located steps from Highways 403/407, public transit, shopping, parks, and top-rated schools. Window coverings included. Dont miss this gem book your showing today! (id:60365)
114 Tracina Drive
Oakville, Ontario
This custom luxury residence is a masterclass in design, proportion, and craftsmanship. Every detail has been thoughtfully curated, creating a true statement of contemporary living. Offering over 6,000 sq ft of high-end living space, this home features 5 bedrooms, 6 bathrooms, a chef-inspired kitchen with bespoke cabinetry, an open-concept main floor designed for entertaining, and a fully finished lower level with theatre, gym, wine wall, and walk-up access to the outdoor living space. Perfectly designed for both family life and entertaining, the interiors combine functionality with elegance in every room. The home is set on a premium 90 x 128 lot in Oakville's coveted Coronation Park neighbourhood. Known for its estate properties, mature trees, and proximity to Lake Ontario, this community offers the best of Oakville living minutes to Bronte Village, Downtown Oakville, and top-rated private and public schools. The exterior is clad in timeless limestone with expansive windows, a wide private drive, and a 2-car garage. Professionally landscaped grounds include a covered outdoor living space with fireplace and grilling area, ideal for year-round entertaining. From the grand foyer to the backyard retreat, every element of this home has been designed to impress. (id:60365)
1388 Sycamore Garden
Milton, Ontario
This exceptional detached residence is located in the prestigious Cobban neighborhood of Milton and offers a rare combination of luxury living and strong income potential. The home features 2,760 square feet of elegantly designed above-grade living space, highlighted by 10-foot ceilings on the main floor, rich hardwood flooring, a chef-inspired kitchen with marble countertops and premium finishes, and a bright, spacious layout that includes a formal dining room, great room, breakfast area, and a mudroom with direct garage access. The second level offers four generously sized bedrooms, including a well-appointed primary suite, along with a convenient upper-level laundry room. A key feature of this property is the fully legal basement, which includes two self-contained rental units a studio apartment and a one-bedroom plus den unit each with its own kitchen and private bathroom, as well as large above-grade windows for ample natural light. A shared laundry area serves both units. With an estimated rental income of $3,000 per month, this home presents an excellent opportunity for multi-generational living or as a mortgage helper and investment property. The property also includes four total parking spaces (garage and driveway). This is a unique offering in a sought-after community that blends functional elegance with financial upside. (id:60365)
229 - 2501 Saw Whet Boulevard
Oakville, Ontario
Absolutely Stunning! Welcome To The Saw Whet Condo Where Elegance Meets Convenience And Modern Living! This 1 Bedroom Plus Den Condo Unit Is Tastefully Designed With Open-Concept Layout That Offers Functionality And Elegance, Large Windows, High Ceiling With Lots of Natural Light, Ceiling To Floor Glass Wall And So Much More. The Kitchen Features Built-In Appliances And Modern Finishes With Quartz Counter While The Spacious Bedroom Provides Comfort With Double Window, And Outside Scenery, Plus A Spacious Den That Can Be Used As A Second Bedroom. This Condo Also Features Pet Wash Station, BBQ And Movie Theatre At The Rooftop, Fitness Centre And Work Station, Wi-Fi And Concierge. Nestled In A Well-Established Oakville's Glen Abbey Community, The Complex Is Surrounded By Top-Rated Schools, Diverse Dining Options And Vibrant Entertainment Areas. The Downtown Oakville Is Just Minutes Away Offering Boutique Shopping, Fine Dining And Waterfront Adventure. With Easy Access To Highway 403, The QEW And The GO Train, Commuting Is A Breeze Making This An Ideal Location For Professionals And Families Alike! Enjoy The Perfect Blend Of Modern Architecture And A Dynamic Lifestyle At The Saw Whet Condo! Don't Miss! (id:60365)
5 Pine Ridge Lane
Brampton, Ontario
Tucked gently atop a private Peel Village hill with only 20 distinguished homes, this hidden gem offers a rare blend of serenity and convenience, secluded from the hustle, yet moments from it all. A timeless Dutch Colonial home gracefully set on a majestic 1/3-acre pie-shaped lot, with lush, professionally landscaped grounds kept vibrant year-round by a lawn irrigation system. A stunning Loggia acts as a seamless extension of your living space, providing a sanctuary for many seasons of blissful outdoor time, rain or shine. Imagine hosting BBQs with family and friends without ever worrying about the weather. Inside, craftsmanship takes center stage, exuding refined elegance in every detail. The newly renovated designer kitchen is a showstopper, wrapped in bold mission-style tiles that marry vintage character with modern sophistication. Its the perfect blend of artistry & utility designed to inspire both culinary creativity and conversation. With 4 beautifully appointed bedrooms (hidden cedar closet in 3rd bedroom), including a serene primary retreat with a sleek, modern ensuite bath, the home offers both comfort and quiet sophistication. Three inviting fireplaces anchor the living areas with warmth, while each space is thoughtfully curated for both style and practicality. A well-designed mudroom-laundry room with built-in storage shelves makes the everyday a breeze. A fabulous two-car garage adds flexibility, with a full second-floor loft ready to be transformed into a studio, home office, gym, or guest suite. A long driveway ensures plenty of parking room for guests. A home with heart, soul, and whispers of a country manor all hidden in plain sight in beloved Peel Village. Perfect for the elite buyer who seeks not just a home, but a lifestyle of quiet distinction, artistic flair, and effortless grace. Walk to GO Transit, train station, Gage Park, trails, Etobicoke Creek, shops, schools, restaurants. Just minutes to Highways 410, 407, and 401 (id:60365)
26 Songsparrow Drive
Brampton, Ontario
Located at border of Mississauga. Rare To Find Separate Living, Dining And Family Room. Could Be Converted To The Study Room. Court location house at the end. No sidewalk. Large driveway . 6 car parking Most Lights Fixtures Above Grade Are Changeable Between 3000K To 5000K. Master Washroom Mirrors Have Touch Power With Led Light and heat. Private Laundry Access For Basement. 40Feet wide at entrance. Pie shaped. Built in Bosch microwave, Oven and Gas stove. 2 bed legal basement (2024) registered with city, with separate side entrance covered. Main floor has fire incident and renovated with city permits and inspections completed in 2024. Main floor has new insulation, vapor barrier, dry walls, stove, oven, microwave, hardwood floors, all light fixtures. Kitchen, built new in 2024. Spice and garbage built-in racks in kitchen. Furnace (2023). Main floor was gutted down to Framing and built up with quality renovations. Carpet free home Walking distance to Nanaksar Gurughar. Lots of natural sunlight. All 3 full washrooms has Glass Showers. Spacious rooms. Tenant can stay or leave. Shows 10/10. (id:60365)


