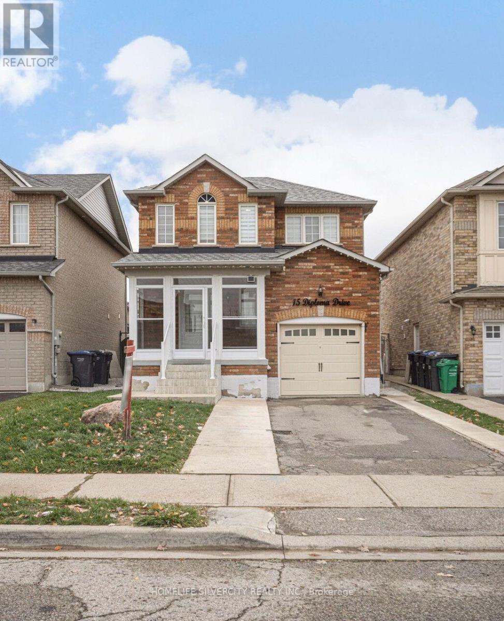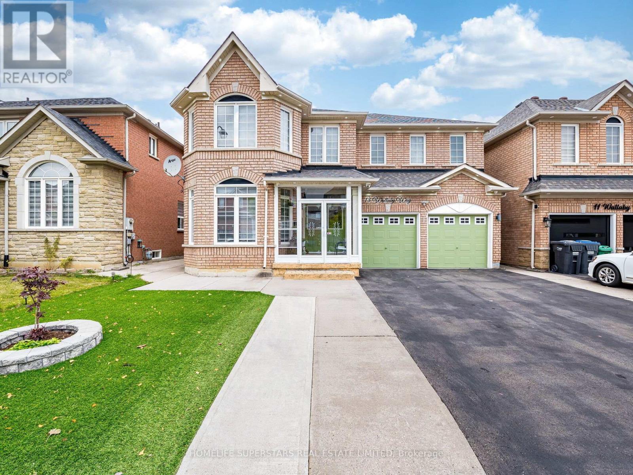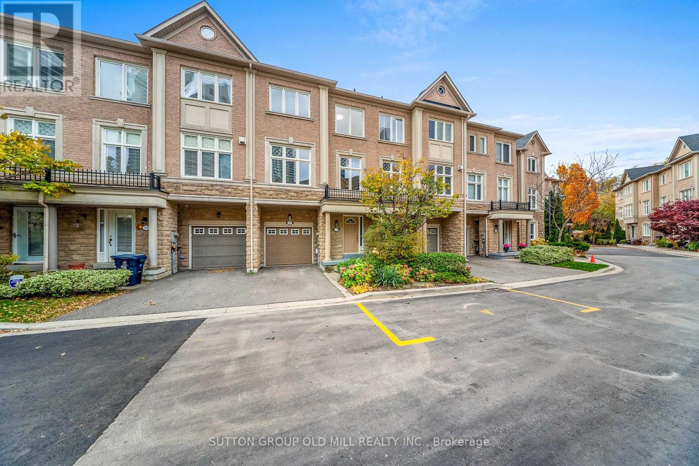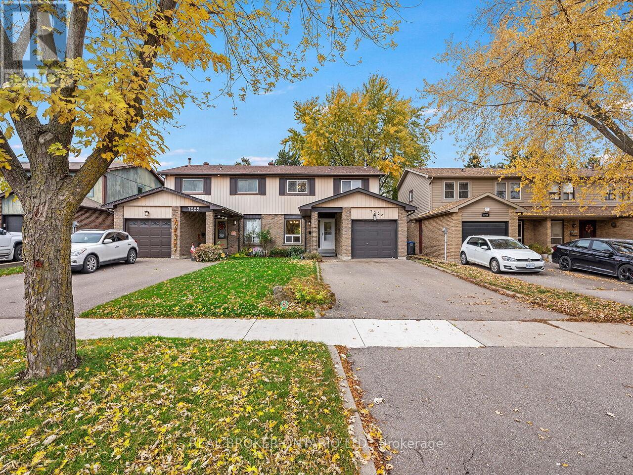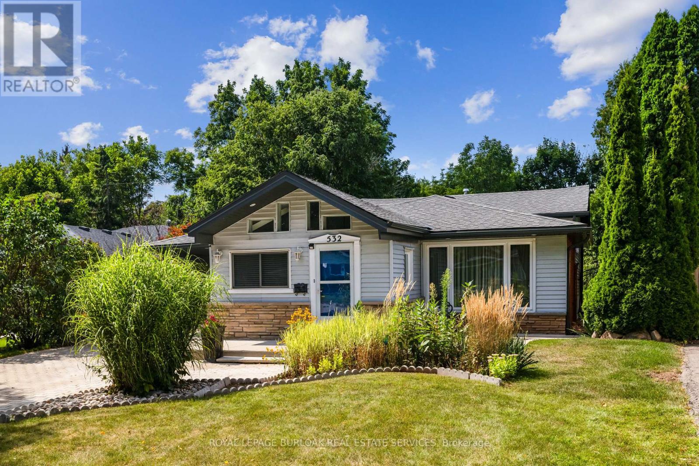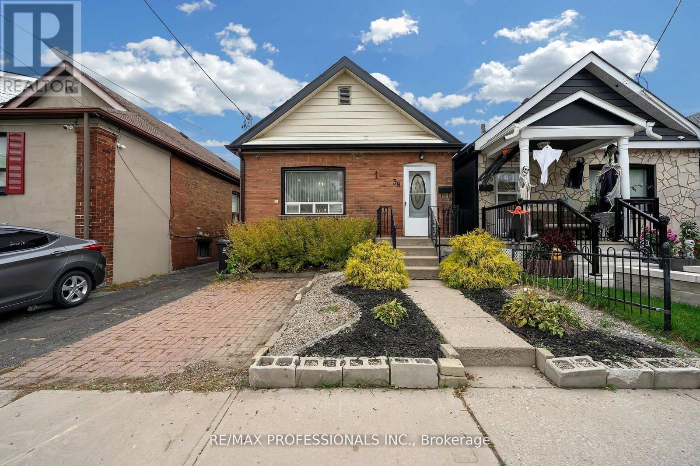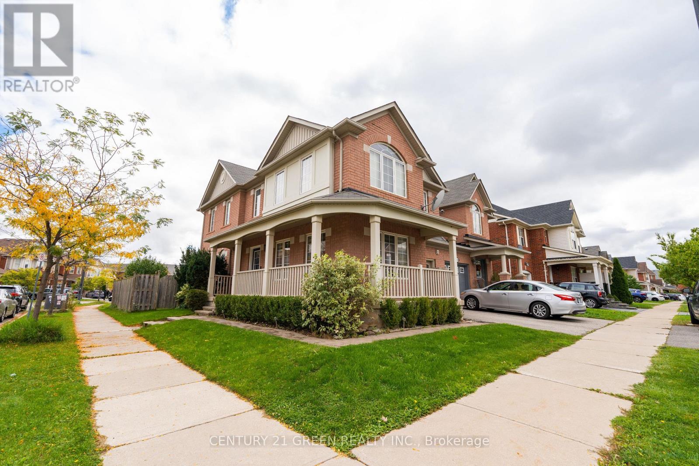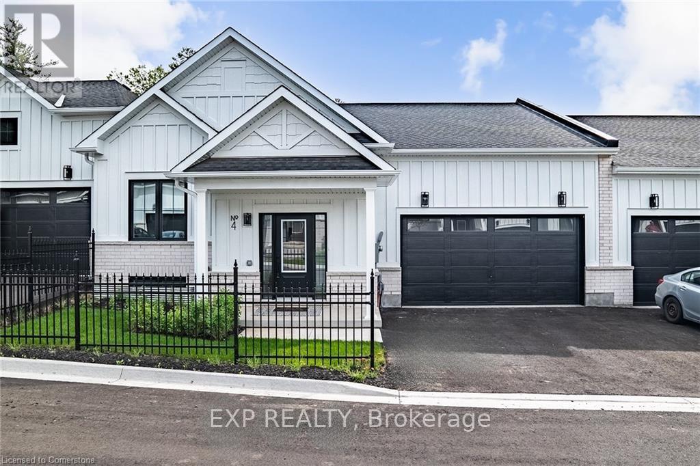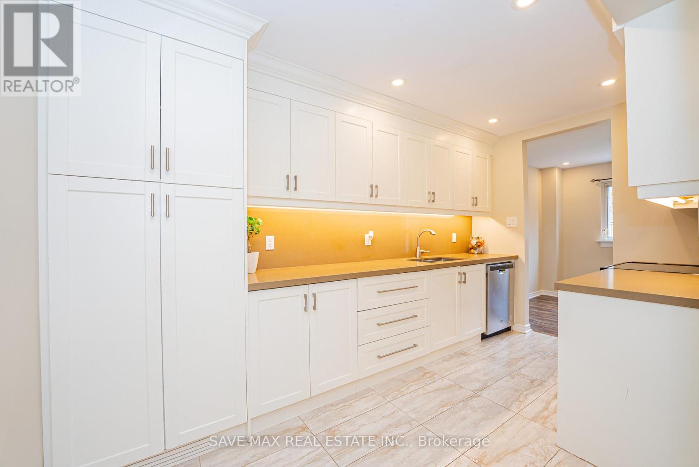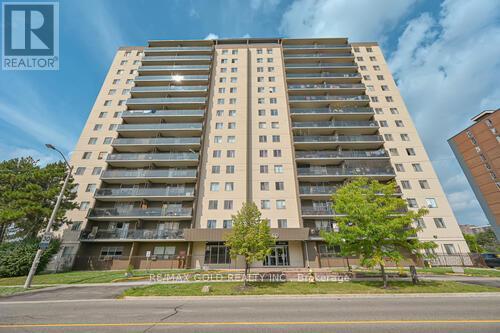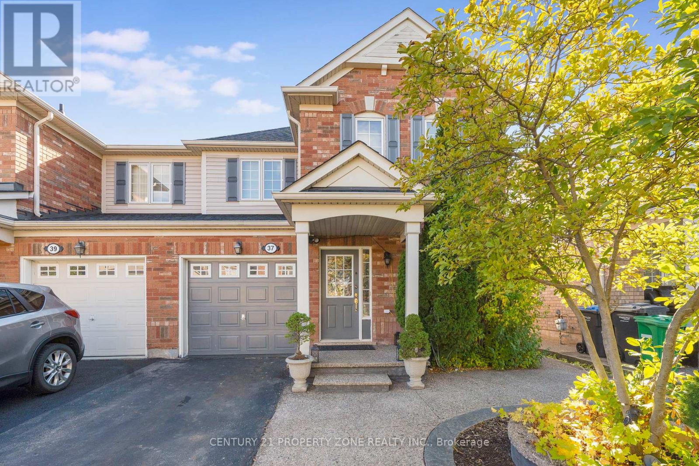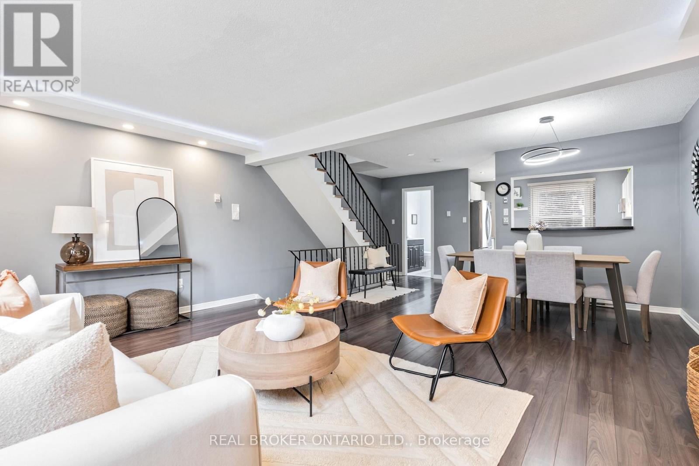15 Diploma Drive
Brampton, Ontario
Absolutely beautiful and affordable detached 3 bedrooms and 3.5 full washrooms home in high. demand and popular Castlemore area with finished basement. A dream home for the first time buyer. Very well kept home with a nice open concept. A bright eaten refinished kitchen with S/S appliances with quartz countertop, back splash, three big drawers, spice rack and inbuild garbage bins. Great layout!! Fully landscaped backyard with a shed for extra storage. extended driveway and concrete all around the house. Pot lights on the main floor, second floor plus 12" LED lights in each rooms. Custom modern hardwood stained stairs with metal spindle. Front porch enclosed with tile floor for extra sitting area. Feature wall with T.V mount in living area. California shutter and zebra blinds. All the amenities: school, Parks, public transit close to Hwy 427, Hwy 50, Temple/ Gurughar. (id:60365)
13 Wallaby Way
Brampton, Ontario
Don't miss this stunning 2-storey family home, showcasing modern upgrades and timeless charm throughout. Step inside to discover porcelain tile flooring, and elegant quartz countertops that elevate every room. Enjoy a professionally finished basement, perfect for family gatherings, recreation, or entertaining guests. The home features separate living, dining, and family rooms - with a cozygas fireplace adding warmth and character.The family-sized, upgraded kitchen with strip hardwood floors and an oak staircase makes this home as functional as it is beautiful.Nestled in a friendly, family-oriented neighbourhood, surrounded by kind neighbours and a welcoming community, you'll love being close to top-rated schools, parks, and shopping -everything your family needs is right at your doorstep. (id:60365)
29 Yachters Lane
Toronto, Ontario
Welcome to 29 Yachters Lane - a beautifully updated 3-bedroom plus office townhome offering over 2,100 sq.ft. of living space in a quiet, private Mimico enclave just steps from the waterfront!This spacious and bright home features a large eat-in kitchen with granite countertops, stainless steel appliances, a double sink, and a walkout to a private deck perfect for barbecuing. The open-concept dining area with a cozy gas fireplace and custom built-in shelving creates an inviting space for entertaining.The oversized living room provides plenty of room to relax or gather with guests. Upstairs, the large primary suite includes a walk-in closet and a luxurious 5-piece ensuite with double sinks, a soaker tub, and a separate shower. Two additional bedrooms and a 4-piece main bath complete the upper level.Freshly painted throughout, this home features all new light fixtures, updated cabinet fronts in the kitchen and bathrooms, and modern door hardware - giving it a fresh, contemporary look.The lower level includes a spacious recreation room or guest suite with a 2-piece bath, while the main level offers a versatile office or family room with a 3-piece bath and a direct walkout to a private patio and fenced backyard - a rare feature in this complex!Additional highlights include an attached garage with custom wall and overhead storage, a private driveway, and multiple visitor parking spaces within the complex.Enjoy the best of lakeside living - stroll to the waterfront trails, parks, and playground, or explore nearby shops and restaurants along Lake Shore Blvd. Conveniently located near Metro, LCBO, Shoppers Drug Mart, TD Bank, TTC, and more.This move-in ready home offers the perfect combination of space, comfort, and location - ideal for families or professionals looking to enjoy the relaxed Mimico lifestyle! (id:60365)
7223 Bendigo Circle
Mississauga, Ontario
Spacious 4-Bedroom Semi in Highly Sought-After Meadowvale WestWelcome to this rare 4-bedroom semi-detached home, ideally located on a quiet, family-friendly circle in Mississauga's desirable Copenhagen neighbourhood. Recently refreshed with new paint in the kitchen, eat-in area, dining room, living room, stairway, and main bathroom, this home offers a bright and welcoming feel. The main floor features a functional eat-in galley kitchen, convenient powder room, and open-concept living and dining areas with hardwood floors and a walk-out to the private backyard-perfect for entertaining or relaxing. Upstairs are four generous bedrooms with hardwood flooring, including a primary with double closets and a walk-through to the main bath. The finished lower level includes a cozy rec room, laundry, and workshop. Located minutes from Meadowvale Town Centre, top retailers, restaurants, parks, schools, and the newly opened Costco. Easy access to Highways 401, 407, and both Meadowvale and Lisgar GO Stations. (id:60365)
532 Elwood Road
Burlington, Ontario
Welcome to 532 Elwood Road, where timeless charm meets elevated everyday living. This beautifully appointed 3 + 1bedroom, 2 bathroom backsplit offers an elegant blend of comfort, style, and thoughtfully designed spaces in one of south Burlington's most sought-after neighbourhoods. Sun-filled principal rooms create a warm and inviting atmosphere, highlighted by an open-concept living and dining area perfect for hosting and gathering. The kitchen offers generous cabinetry, quality finishes, and an ideal footprint for both casual family meals and elevated entertaining. The lower-level family room provides a refined yet relaxed setting for unwinding fireside, enjoying movie nights, or stepping directly into the sunroom-a serene, light-filled retreat that beautifully connects indoor living with the outdoors. Upstairs, three well-proportioned bedrooms provide comfort and privacy for the entire family, complemented by a stylish renovated bathroom. The lower level has a large rec room that could also be versatile fourth bedroom on the lower level is ideal for guests, a home office, or a private teen suite, paired with a second full bathroom for added convenience. Ample storage space can be found in the expansive crawl space. Step into your personal backyard sanctuary, fully fenced for privacy and featuring a sparkling in-ground pool, landscaped surroundings, and multiple seating areas designed for summer lounging and memorable outdoor entertaining. Thoughtfully maintained and move-in ready, this exceptional home offers refined living close to top-rated schools, parks, lakefront trails, transit, and vibrant amenities. (id:60365)
38 Nickle Street
Toronto, Ontario
Detached Home!!! Amazing opportunity to own a detached home in Toronto. Fully functioning Basement Apartment with separate entrance and separated laundry room. Renovated Kitchen (2022) with stainless steel appliances & granite counters and newer hardwood throughout the main floor (2021). Open concept living with ample sized living and dining. Kitchen door leads to boot room and your backyard, great for entertaining and BBQ'ing! 19 Minute walk to Weston Go Train & 10 minute walk to soon to be coming Eglinton Line. New Roof, some sheathing replaced and insulation added (2022). Do not miss out on this one!!! (id:60365)
936 Hepburn Road
Milton, Ontario
This beautiful corner-lot Semi-Detached home offers a perfect blend of comfort and style with numerous upgrades throughout. Enjoy hardwood flooring across the entire house and a modern upgraded kitchen featuring stainless steel appliances and direct access to the garage for added convenience. The main floor is illuminated with spotlights and offers both separate living and family rooms, ideal for entertaining or relaxing with family. Step outside to a fully fenced backyard with new concrete work, perfect for gatherings and outdoor enjoyment. A large front porch adds curb appeal, while parking for two cars (Garage plus driveway) ensures practicality. The Corner lot location provides extra light, space, and privacy, making this home truly stand out. (id:60365)
4 Santa Barbara Lane
Halton Hills, Ontario
Step into refined living with this beautifully built bungalow townhome, offering 1,788 square feet of thoughtfully designed space in an exclusive enclave of just nine residences. Completed in 2023, this home blends modern farmhouse elegance with premium finishes, including quartz countertops, engineered hardwood flooring, and soaring 9-foot ceilings throughout. Designed to impress and built for versatility, the layout features two spacious bedrooms plus a generous office - perfect for professionals working from home, downsizers seeking single-level luxury, or families who love to entertain. The walk-out design adds natural light and seamless indoor-outdoor flow, enhancing the home's livability. Nestled in a peaceful pocket just a short stroll from the historic village of Glen Williams, you'll enjoy the charm of artisan shops and riverside cafes, with convenient access to top-rated schools, shopping, dining, and recreation centres. Whether you're seeking tranquility, community, or connectivity, this location delivers. (id:60365)
29 - 2301 Derry Road W
Mississauga, Ontario
Motivated Seller! A fantastic opportunity for first-time buyers - don't miss this steal deal in a highly sought-after Mississauga neighbourhood! Beautifully Renovated 3-Bedroom, 3-Bath Townhome in Prime Meadowvale Location! Nicely upgraded and move-in ready! This spacious townhome offers a modern custom kitchen with stone countertops, backsplash, pantry, large pot drawers, and stainless steel appliances. The open-concept living and dining area features a renovated 2-piece powder room and plenty of natural light. The second floor includes 3 generous bedrooms with large closets, windows, pot lights, and an updated 4-piece bath with heated flooring. The finished basement (2025) adds extra living space with a rec room, bedroom, 3-piece bath, and wet bar - perfect for guests or entertaining. Additional features include: Freshly painted (2025) Carpet-free throughout (including bedrooms, basement & living room) Central vacuum system Fantastic Location: Close to Meadowvale Town Centre, GO Transit, community centre, theatre, and major highways (401/403/407). (id:60365)
207 - 60 Stevenson Road
Toronto, Ontario
Superb Location ! Location ! Location !.. Recently Renovated, Excellent Spacious Layout, Bright And Sun-Filled Corner Unit Condo Apartment! , Quartz C/Tops, Oversized 3 Bedrooms, Custom Full 4 Pcs Washroom, 2 Pcs Master Ensuite Washroom, East Facing Unit, Low Maintenance Fees & Low Property Taxes, underground Parking & 1 Locker. Condo fees includes Bell High Speed 1.5 GB Unlimited Internet. Why Rent When You Can Own!! Close To Albion Mall, School, Park, Hospital, Future LRT, TTC At Door Step, Don't wait ......This condo will sell fast Bonus : Sellers will pay 1st 6 moths of Maintenance Fees !!!!!!!! (id:60365)
37 Clyde Road
Brampton, Ontario
Welcome to this full of light and beautifully maintained 1,586 sq.ft. semi-detached home, perfectly situated in the **highly sought-after Credit Valley community! This charming residence offers a blend of modern comfort and thoughtful design, making it ideal for families seeking space, style, and convenience. Step inside to discover a **freshly painted interior* with *laminate flooring throughout* and a *hardwood staircase* that adds a touch of elegance. The *bright, open-concept eat-in kitchen* features ample cabinetry and a convenient *walk-out to a private yard, perfect for entertaining guests or enjoying peaceful mornings outdoors. Upstairs, the **spacious primary bedroom* serves as a true retreat with its *luxurious ensuite featuring a relaxing Jacuzzi tub* and a *large walk-in closet* for all your storage needs. The additional bedrooms are well-sized, offering comfort and versatility for family, guests, or a home office. Outside, you'll find a *large customized driveway accommodating three vehicles, plus a **single-car garage with direct entry into the home* for added convenience. This home also offers a *separate entrance to a potential basement in-law suite, providing excellent opportunities for multi-generational living or rental income. Located close to **top-rated schools, scenic parks, shopping, restaurants, and the GO Station*, this property truly combines lifestyle and location. Don't miss the chance to call this beautiful Credit Valley gem your new home! Roof and Furnace (2024), Kitchen Quartz Counter (2024) (id:60365)
70 - 2440 Bromsgrove Road
Mississauga, Ontario
Welcome to 2440 Bromsgrove Road #70! Step into this sun-filled, move-in ready townhome tucked inside a family-friendly complex in the heartof Clarkson. Perfect for families or first-time buyers, it's a space that instantly feels like home. Level One features a versatile den with a walkoutto a fully fenced yard - the perfect spot for a home office, playroom, or even a cozy fourth bedroom. Level Two welcomes you with an open-concept living and dining area, enhanced by modern pot lights that create a warm, inviting glow. The spacious layout is perfect for entertaining -whether it's hosting family dinners or catching up with friends! The updated kitchen with stainless steel appliances makes cooking a joy, and the2-piece bath adds everyday convenience. On Level Three, you'll find three bright bedrooms, including a spacious primary suite with a 4-piecesemi-ensuite! Enjoy visitor parking right across from your unit, a great outdoor pool for summer afternoons, and a true sense of communitythroughout the complex. Located just minutes from Clarkson GO, the QEW, schools, parks, and shopping, this home offers the perfect blend ofcomfort, style, and connection - everything you need to make lasting memories. (id:60365)

