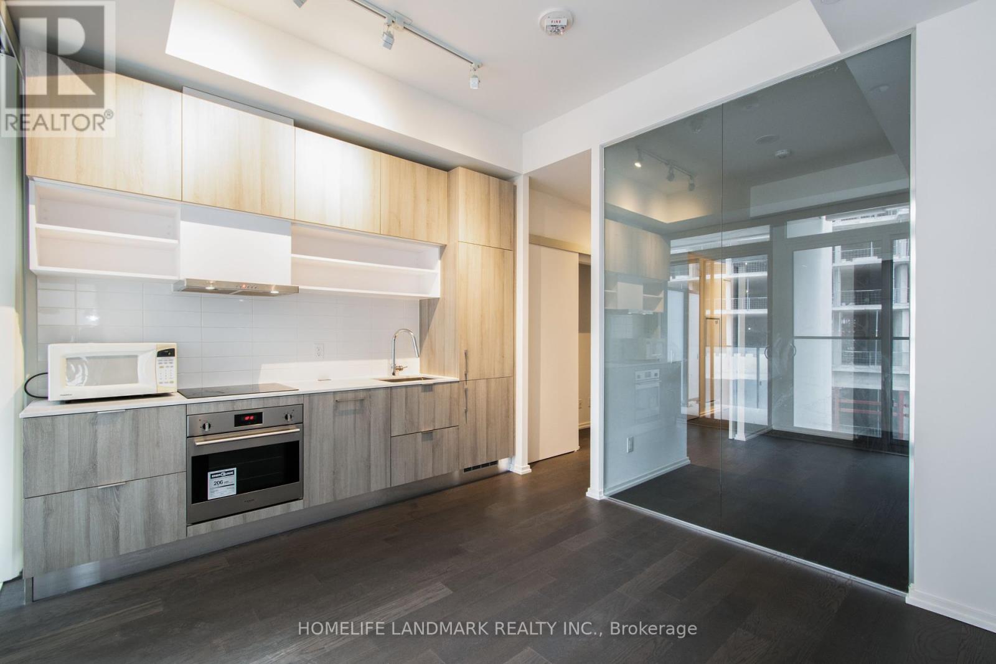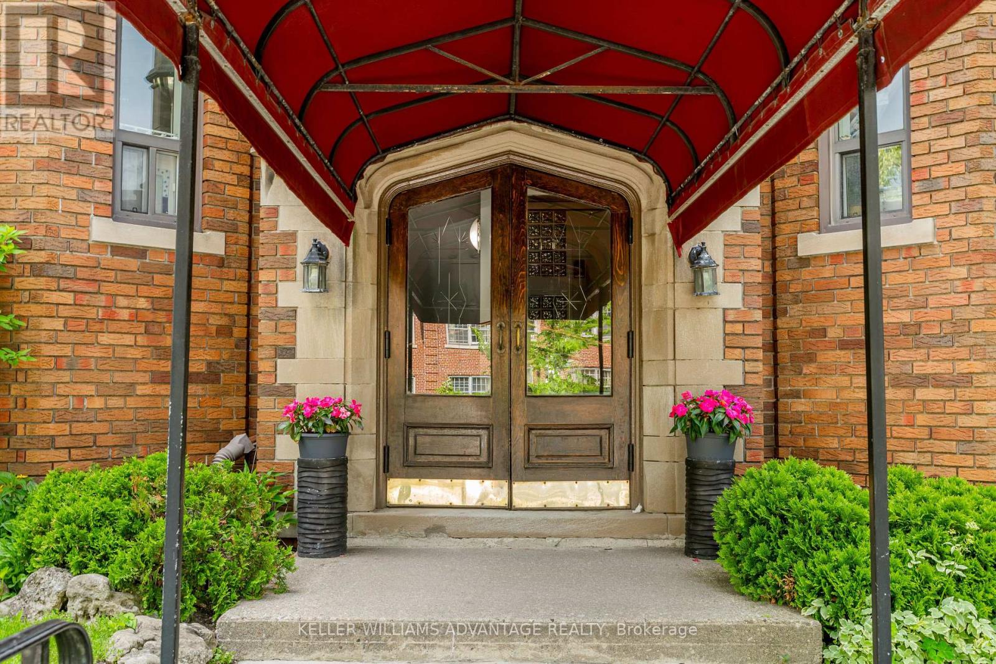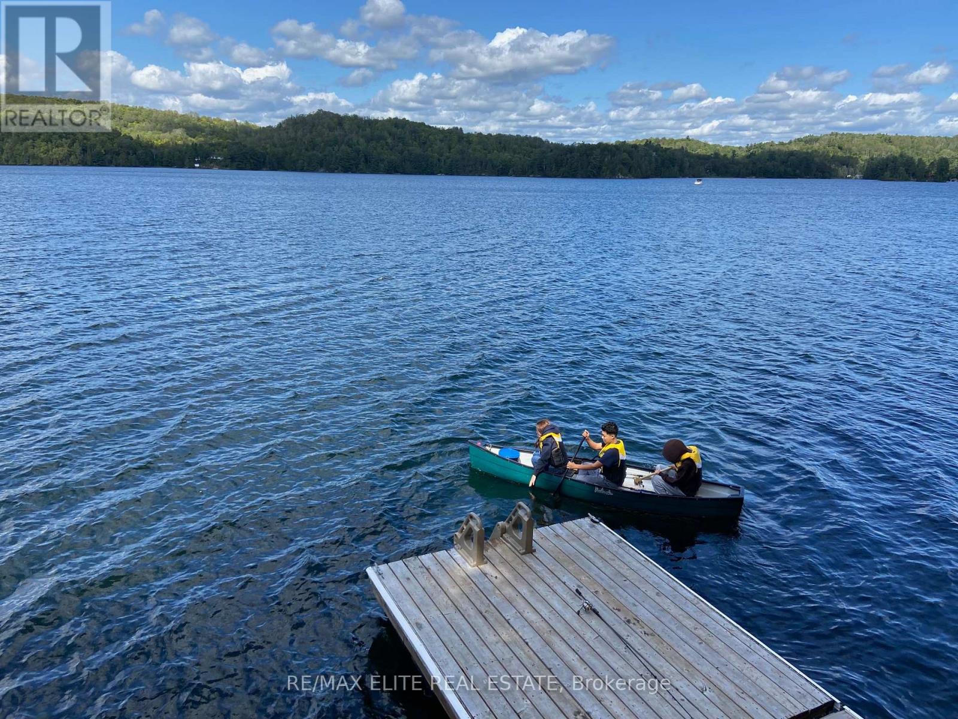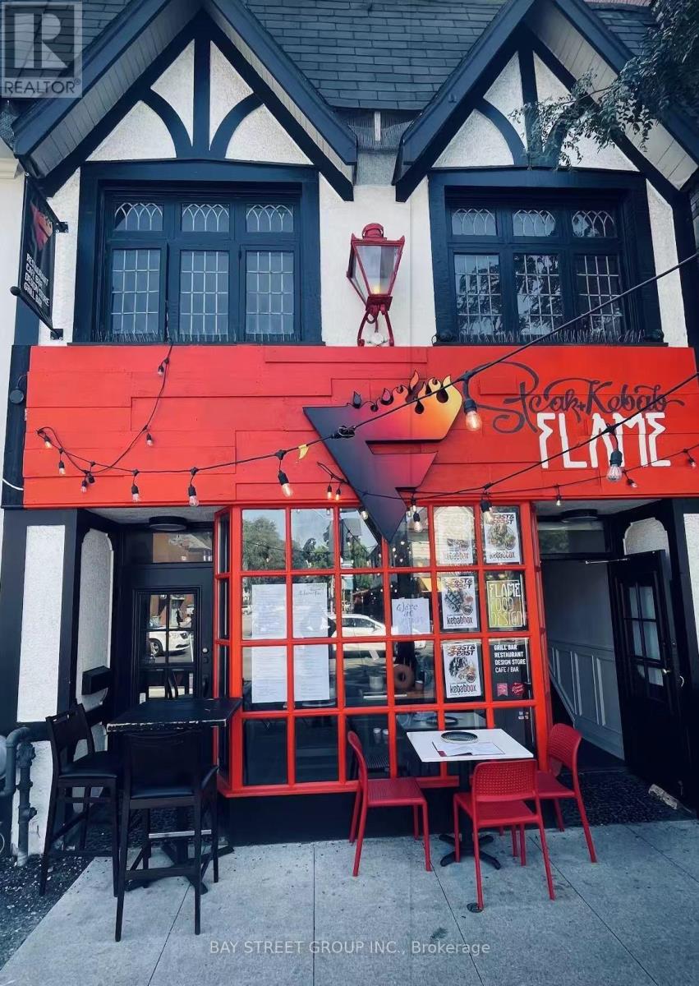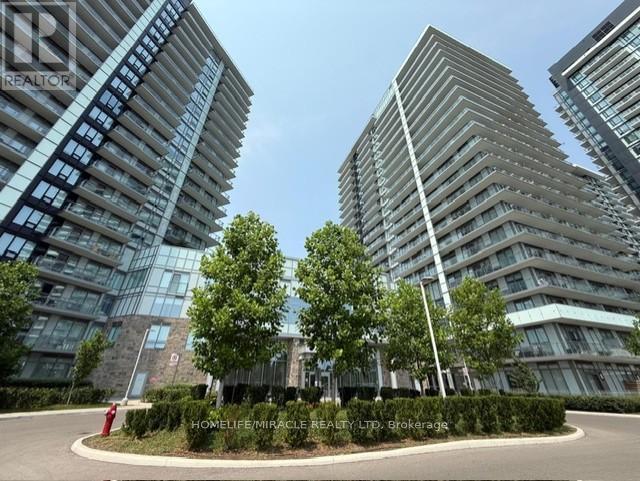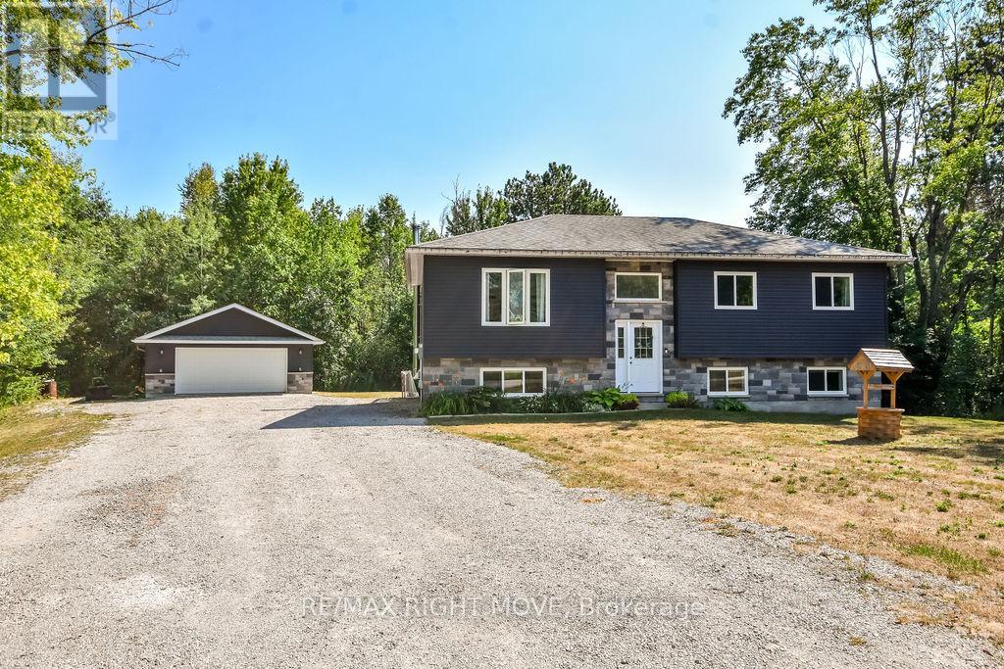1112 - 5 Soudan Ave. Avenue
Toronto, Ontario
Located in the heart of Toronto's midtown, at Eglinton/Yonge, this residence is close to subways, shopping, restaurants, and a variety of other amenities, all within walking distance. The stylish building design embodies the essence of art, with amenities, fitness facilities, and outdoor balconies, creating a living experience of art, style, and leisure. This one-bedroom unit is cleverly designed to fully utilize over 450 square feet of interior space, making it an ideal home for singles and couples. (id:60365)
2311 - 32 Forest Manor Road
Toronto, Ontario
Welcome to your new home At The Peak Emerald City In The Prime Fairview Mall Community. Modern 1+1 Suite With 2 Bath. 9Ft Ceiling. Large Balcony W/ Unobstructed Beautiful City View. Master Bedroom With En-Suite Washroom, Den Can Be Used As 2nd Bedroom W/ Sliding Door. Open Concept Layout W/Laminate Floor Throughout. Short Walk To Subway Station, Fairview Mall, Supermarket, Library, Restaurant, Banks, Parkway Forest Community Center; Easy Access To Highway 401/404. (id:60365)
18 - 1646 Bathurst Street
Toronto, Ontario
Forest Hill South meets Cedarvale in this charming New York Style walk-up, a perfect opportunity to say goodbye to renting. Enjoy a spacious living room with a faux fireplace and large windows offering serene treetop views. The eat-in kitchen is ideal for casual dining, complemented by a primary bedroom spacious enough for a desk and featuring a double closet. Located centrally between Eglinton and St. Clair, and with a bus stop at your doorstep, transportation options abound. Explore nearby shops and restaurants within walking distance, or unwind with a leisurely stroll through Cedarvale Ravine. (id:60365)
521 Brett Street
Shelburne, Ontario
Come, fall in love with a home where every corner whispers "welcome home." Nestled in a family friendly neighbourhood, this charming 4-bedroom, 3-bathroom home is more than just a house; it's the backdrop to your family's most cherished memories. As you step inside, you'regreeted by an airy open-concept main floor that effortlessly blends comfort and elegance. The attractive dark wide plank floors and highceilings welcome you in. The open concept living area invites laughter and conversation, while the kitchen, complete with modern appliancesand ample storage, is ready for family meals and late-night snacks. The centre island offers the perfect spot to pull up a stool to enjoybreakfasts on those busy mornings, along with space for an everyday dining area overlooking the backyard. Up the hardwood staircase, fourgenerously sized bedrooms await, each offering a peaceful retreat for rest and rejuvenation complete with brand new attractive broadloom. Themaster suite, with its own ensuite bathroom, provides a private haven for parents to unwind. Outside, the backyard is a canvas for your family'sadventures whether it's summer barbecues, children's playtime, or simply enjoying a quiet evening under the stars. The attractive neighbourhoodpark and walking trails are steps away! 521 Brett Street offers the perfect setting for your family's next chapter. Move in ready! Shows 10+ (id:60365)
909 - 108 Garment Street
Kitchener, Ontario
Welcome To This Exceptional 1-Bedroom, 1-Bathroom Condo In The Heart Of Downtown Kitchener! This Beautifully Designed Suite Offers A Spacious Open-Concept Layout With 9-Ft Ceilings, Floor-To-Ceiling Windows, And Striking Ebony Hardwood Flooring Throughout. The Modern Kitchen Features Quartz Countertops, A Breakfast Island, Stylish Backsplash, And Stainless Steel Appliances. The Bright Bedroom Includes A Large Walk-In Closet With Barn Door And A Big Window Showcasing Stunning City Views. Enjoy A Spa-Like 4-Piece Bathroom With Sleek Tile Finishes. Relax Or Entertain On Your Private Balcony Overlooking The City Skyline. This Vibrant Location Is Steps To The Lrt, Victoria Park, Google Hq, Kpmg, D2l, School Of Pharmacy, Communitech, Plus Great Cafes, Dining, And Shops. Building Amenities Include A Gym, Rooftop Patio, And Party Room. An Unbeatable Urban Lifestyle Awaits! (id:60365)
376 Faradale Court
Faraday, Ontario
Open House: 10 to 2pm , Sat, Aug 9 . 599k until Offer day: 7pm Aug19.Total : 4acres + 158 acres + 9 buildings + 675 feet shoreline , 310k spent on upgrade and renovation . 1. True Poetry and Faraway Serenity: - Secluded tranquility and natural beauty, just 15 minutes from hospitals, McDonald's, schools, shopping centers, and restaurants. A lucrative Airbnb or camp/resort business. 2. The Ultimate Poetry and Faraway Experience: - Nestled among forests, above clear waters, and atop cliffs, this resort like cottage spans 4 acres plus 158 co-owned acres and boasts 675 feet lakefront. The resort like cottage features 9 metal-roof buildings, including 8 bedrooms and 2 bathrooms (1 house, 4 cabins), 2 large decks, and 1 boat dock. Accommodating at most 22 guests, it offers activities such as swimming, fishing, boating, yachting, hunting, bonfires, stargazing,ATVing , Snowmobiling . 3. Ontarios Finest Water: - Swim and fish from the dock in clear, weed-free water, with depths of up to 115 feet (35 meters). . 4. Ideal for: 1. Investors: Bancroft is Ontarios fastest-growing town with huge potential. High demand for Airbnb properties makes it perfect for investment with 22+ guest capacity . 2. Private Companies/Groups: Ideal for company retreats, religious gatherings, meditation, yoga, youth camps, film sets, and any event needing privacy for over 24 people. 3. Recluses: Enjoy a serene life at the cliff-top lakeside, convenience of TIM HORTONS coffee and city cuisine just 15 minutes away. 5. Facilities: - Strong mobile signal, internet, electricity, standard toilets, and hot water. A newly built 100-meter road from the hilltop to the lakeside allows cars to reach the waterfront from the top. The property has two blasted hilltops and a large rock platform that can accommodate 30+ cars. 6. Features: - Equipped with a state-of-the-art 2024 built 50KWH solar power system, never have to pay for electricity. 3 season property but providing winter fun by snowmobiling (id:60365)
Pt E 1/2 Lt25, Conc 4 Ehs Pt 2, Pl 7r6861 Town Of Mono St, Mono Street
Mono, Ontario
Welcome to a rare opportunity to own a beautiful vacant lot nestled in the scenic rolling hills of Mono. This 2.6 acre picturesque property offers lovely views of the surrounding countryside, providing a peaceful setting for your future dream home. Situated on a quiet road, this serene escape is just a short drive to Orangeville, Alliston, and Shelburne offering the perfect blend of rural tranquility and urban convenience. This exceptional lot is the ideal canvas to bring your vision to life. Features: Option to buy this lot with the neighbouring lot, Survey available, Not within NEC or NVCA plan, is within NEC Dev't Control Area. (id:60365)
Pt E 1/2 Lot25 Conc 4 Ehs Pt 1, Pl 7r6861 Town Of Mono St, Mono Street
Mono, Ontario
Welcome to a rare opportunity to own a beautiful vacant lot nestled in the scenic rolling hills of Mono. This 2.6 acre picturesque property offers lovely views of the surrounding countryside, providing a peaceful setting for your future dream home. Situated on a quiet road, this serene escape is just a short drive to Orangeville, Alliston, and Shelburne offering the perfect blend of rural tranquility and urban convenience. This exceptional lot is the ideal canvas to bring your vision to life. Features: Option to buy this lot with the neighbouring lot, Survey available, Not within NEC or NVCA plan, is within NEC Dev't Control Area. (id:60365)
2197 Bloor Street W
Toronto, Ontario
Rare opportunity to secure a fully equipped, two-storey restaurant with basement in one of Torontos most desirable dining districts in Bloor West Village. Located beside High Park and directly across from Runnymede Subway Station, this site offers this location offers unmatched visibility, easy transit access, and convenient public parking nearby. 3,468 sq. ft. total + basement + 2nd floor private walkout patio. Seating Capacity: 100 indoor + 40-seat outdoor patio. Fully equipped kitchen with 2 hoods, 3 walk-in coolers6 washrooms, ideal for high-capacity service. Lease rent : $10,000 Net + $4,620 TMI/month. Tenant pays utilities.Turn-key and ready to operate in one of Torontos high-demand, most sought-after neighbourhoods. (id:60365)
1207 - 4675 Metcalfe Avenue
Mississauga, Ontario
WELCOME TO ERIN SQUARE BY PEMBERTON GROUP! 9" SMOOTH CEILINGS AND FLOOR TO CEILING WINDOWS BRING IN LOTS OF NATURAL LIGHT. OPEN CONCEPT LAYOUT, 2 BEDROOMS + DEN, 2 BATHROOMS, WRAP AROUND BALCONY PROVIDING PANORAMIC VIEWS. MOVE IN READY - FRESHLY PAINTED & PROFESSIONALLY CLEANED. STAINLESS STEEL APPLIANCES. CONVENIENTLY LOCATED -WALK TO ERIN MILLS TOWN CENTRE'S ENDLESS SHOPS & DINING & CREDIT VALLEY HOSPITAL. TOP LOCAL SCHOOLS, UTM, SHERIDAN COLLEGE. COMMUTER'S DELIGHT WITH PUBLIC TRANSIT AND QUICK HWY ACCESS! BUILDING AMENITIES INCLUDE: 24 HR CONCIERGE, GUEST SUITES, GAMES ROOM, CHILDREN'S PLAYGROUND, ROOFTOP OUTDOOR POOL, TERRACE, LOUNGE, BBQ, FITNESS CLUB, PET WASH STATION & MORE! PARKING & LOCKER INCLUDED. MAINTENANCE FEES INCLUDE HEAT, WATER, ROGERS INTERNET, BUILDING INSURANCE & COMMON ELEMENTS. (id:60365)
1208 - 100 Burloak Drive
Burlington, Ontario
Wow $299,000! 2nd Floor 1 bedroom + Den/Bedroom Resort Like Residence at "Hearthstone by the Lake" in Burlington. Located steps from Lake Ontario, Waterfront Trails, and Scenic Parks! Senior Condo Residence Living With Exceptional Amenities Including , Meals Included , Wellness Centre & Social Retirement Activities. This Luxury Retirement Residence Just Steps From Lake Ontario & Close To Shopping, Seniors Rec Centre & Great Hwy Access. Access To Activities, In suite Cleaning Services offered 1x per month ! Transportation Services offered 2x week to local shopping, Emergency Call System & Onsite Emergency Medical. One Underground Parking and a Locker. Residents enjoy full access to a Wealth of Amenities, including a Licensed Dining Room Overlooking the Lake, with Meals included, (with a monthly $260 dining credit), Concierge Services, Fitness Centre, Library/Billiards lounge, Wellness Programs, Social Events, Indoor Pool, and on-site Health Services. Outdoor spaces Feature Spectacular. Landscaped Patios, & Courtyards. Hearthstone offers the independence of condo living with optional support services available as needed. (id:60365)
2909 Fairgrounds Road
Ramara, Ontario
Discover this charming raised bungalow built in 2016, perfectly set on a private 1.79-acre lot. Offering 3+1 bedrooms and 2 bathrooms, this home is ideal for families or those seeking extra space. The bright and airy main level boasts an open-concept layout, featuring a spacious living area and a large eat-in kitchen with stainless steel appliances and a walkout to the back deckperfect for entertaining or enjoying peaceful views of the surrounding property. Three comfortable bedrooms and a well-appointed 4-piece bathroom complete this level. The fully finished lower level offers excellent in-law potential, complete with a generous bedroom featuring a walk-in closet and a 3-piece ensuite. A welcoming family room with a cozy wood-burning fireplace creates the perfect space for relaxing on cooler evenings, while the lower level also includes laundry facilities and a storage area. Outside, you will find a 24' x 24' insulated double detached garage with 100-amp hydro ideal for hobbies or extra storage. The property is located just minutes from Washago and convenient highway access. (id:60365)

