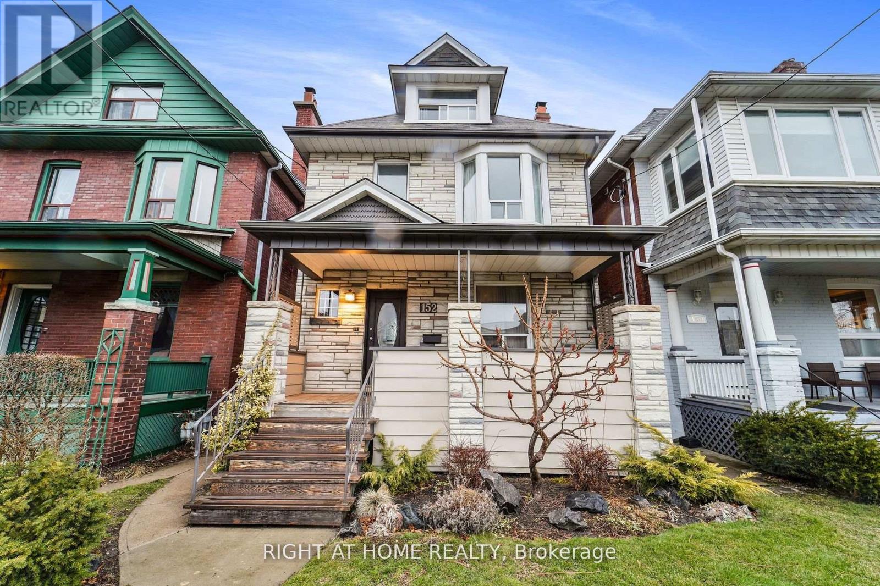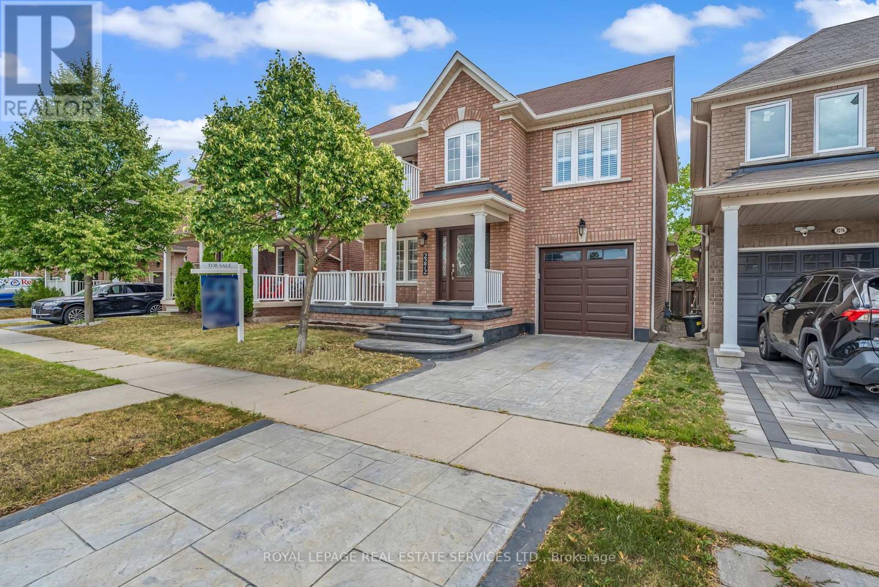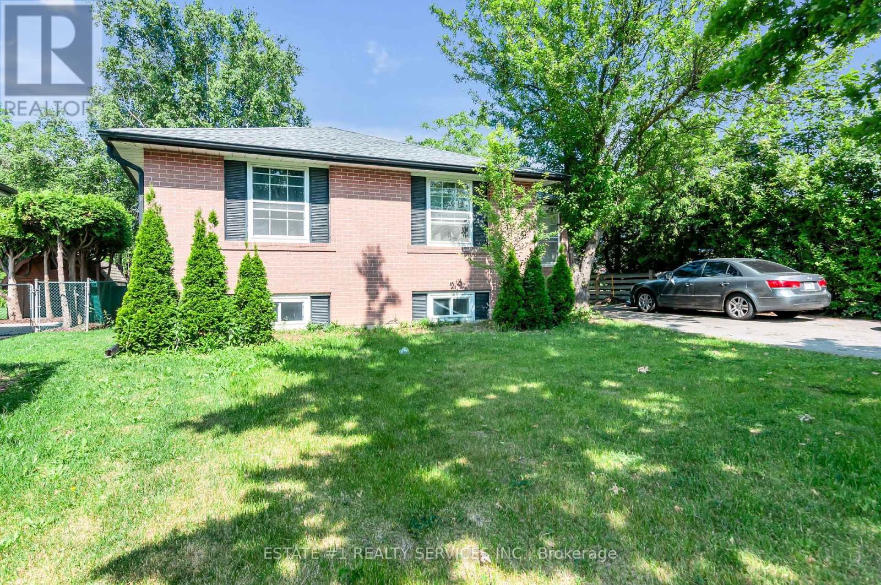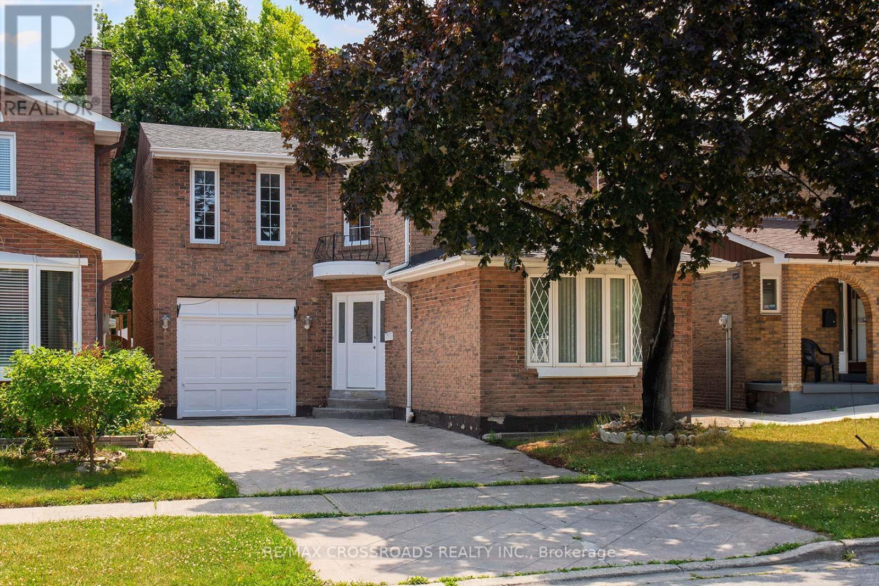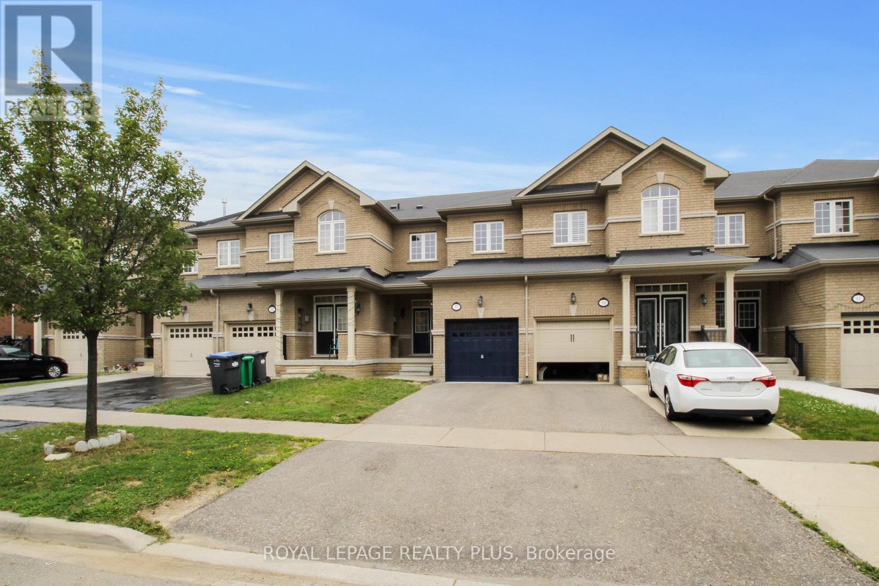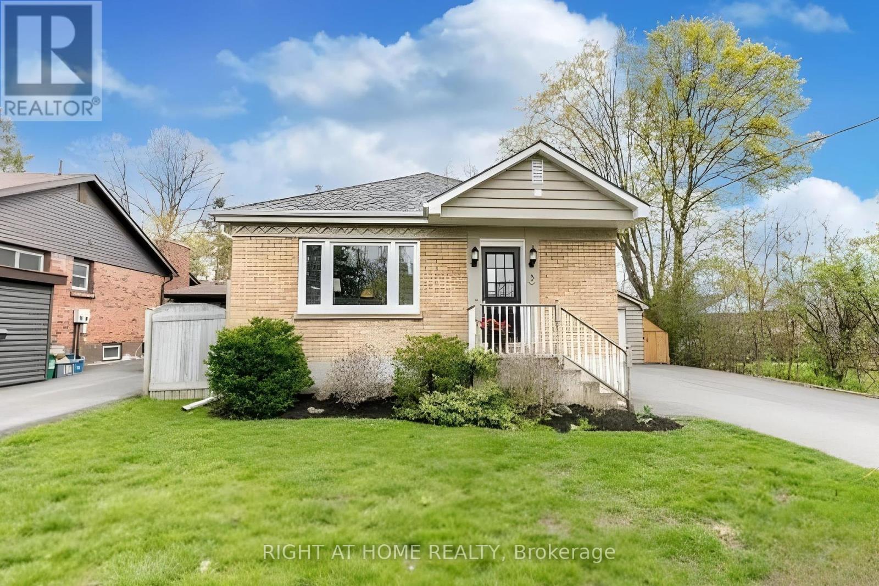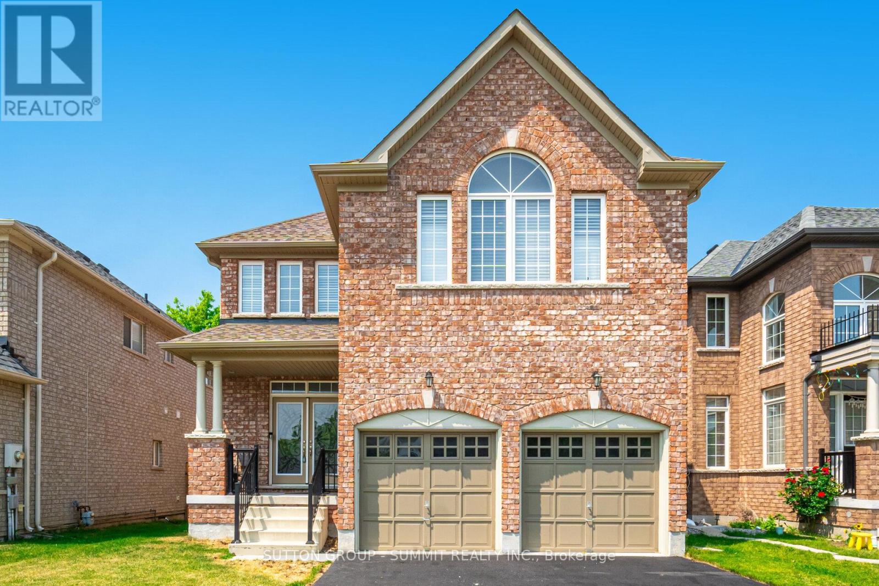152 Wright Avenue
Toronto, Ontario
Set in one of Torontos most beloved neighbourhoods, this versatile, multi-unit property in Roncesvalles Village offers an outstanding opportunity for investors or owner-occupiers seeking strong rental potential. With four separate units including a generous main floor suite, a sun-filled upper unit, and two self-contained basement bachelors this property is primed for consistent cash flow.Each unit is thoughtfully laid out, making it ideal for long-term tenants or short-term rental strategies. The location directly across from a school and just steps to Roncesvalles vibrant main strip ensures broad appeal to renters and homeowners alike. From boutique shops and cafes to transit, parks, and top schools, everything is right at your doorstep.For those looking ahead, theres the possibility of building a laneway home, adding even more future value and flexibility. Alternatively, the property can be reimagined as a beautiful single-family home in a community known for its strong sense of character and charm.Whether youre focused on maximizing rental income, house-hacking your way into the neighbourhood, or planning for a future family residence, this property delivers unmatched potential in a highly desirable location.Opportunities like this dont come around often secure your spot in Roncesvalles Village today. (id:60365)
305 - 29 Camden Street
Toronto, Ontario
Loft living on the quiet side of King St. W. with a boutique hotel feel at the ultra chic Camden Lofts. 959 square feet, two bedrooms, high ceilings and polished concrete floors. Fully renovated with modern kitchen and bathroom. Perfect wide/shallow floorplan with 40+ feet of windows. Located next to the ACE Hotel across from Waterworks Park and Dog run. Camden is a quiet street on the edge of everything King St. W. has to offer when you want it. Parking and Locker included. (id:60365)
2803 - 5150 Hurontario Street
Mississauga, Ontario
One bedroom + Den (Can be used for office or kids' room) , Water, Heating, central Airconditioning, one underground parking, and Internet are included in the rent. Canopy Tower, Brand new, Beautiful & Bright Executive condo, (den can be used as an office), Luxury Condo with a big balcony, Laminate throughout Out Unit, Open Concept Layout; Large Balcony Area. Ideal for a couple or working professionals, Conveniently Located Close To All Amenities In the Heart of Mississauga, Steps To Future LRT, Shopping, Minutes To Square One, Hwy 403 & 401, Schools, and Go Train. (id:60365)
(Bsmt) - 84 Crown Victoria Drive
Brampton, Ontario
Gorgeous Brand-New Legal 2-Bedroom Basement in one of Bramptons most desirable locations! Enjoy a spacious eat-in kitchen, bright and airy bedrooms, private ensuite laundry, 2 parking spots, and a separate side entrance. Close to top schools, parks, shopping, and transit the perfect blend of comfort and convenience! (id:60365)
2272 Fairmount Drive
Oakville, Ontario
Stunning 4-Bedroom Family Home in Westmount Oakville's Best Deal! Welcome to this beautifully upgraded 4-bedroom, 3-bathroom home in the desirable Westmount neighborhood of Oakville. Offering modern elegance with a touch of comfort, this home features premium finishes and exceptional details throughout. Step inside to find gleaming hardwood floors that flow throughout the main floor, paired with smooth ceilings and sleek potlights that create a bright, airy atmosphere. The chef-inspired kitchen boasts granite countertops that provide both style and functionality, perfect for preparing meals or hosting family gatherings. The patterned concrete driveway and porch set the tone for this homes curb appeal, leading to a spacious entrance with a front door that opens into a warm, inviting living space. The oversized deck in the backyard offers the perfect place to entertain, while the low-maintenance landscaping ensures you can enjoy your outdoor space with ease. Convenience is key with an extra height garage door offering ample space for taller vehicles. Located within walking distance to Oakville Trafalgar Hospital, scenic walking trails, top-rated schools, and a range of local amenities, this home is perfectly situated for those seeking both peace and convenience in one of Oakville's most sought-after communities. Why settle for less when you can have it all? This is the best deal in Oakville don't miss out on this incredible opportunity! (id:60365)
9 Dowling Crescent
Brampton, Ontario
Legal basement permit attached !! 3 + 3 BEDROOM DETACHED BUNGALOW WITH LEGAL BASEMENT APARTMENT, POSITIVE CASH FLOW PROPERTY and loaded with upgrades !! Welcome to this exquisite, 3 + 3-bedroom detached bungalow in in one of Bramptons most desirable neighborhoods. Just minutes to BRAMLEA GO STATION. This beautiful house is sitting on 57 x 120 ft premium lot.. Bright Open Concept Living At It's Finest! Smooth Ceilings, Hardwood, Above Grade Windows, Pot Lights, Walk-Out To Oversized Backyard Retreat, Deck & Shed. 3 FULL WASHROOMS Breathtaking legal 3 bedroom Finished Basement with SEPARATE ENTRANCE. BIG DRIVEWAY: LOTS OF PARKINGS. CLOSE to all essential amenities Bramalea GO Station, highways, top-rated schools, shopping centres, parks.Tremendous Value for Investors and Families Alike. Dont Miss (id:60365)
17 Brownridge Crescent
Toronto, Ontario
Welcome to 17 Brownridge Crescent A Meticulously Maintained 4-Bedroom Detached Home in a Quiet Etobicoke Neighbourhood!Located on a serene crescent in the family-friendly West HumberClairville community, this charming 2-storey home offers a functional layout with thoughtful upgrades throughout. Step inside to a warm and inviting main floor featuring gleaming hardwood floors, a spacious living and dining area, and an oak staircase that spans from the basement to the upper level.The upgraded kitchen boasts ample cabinetry and a walk-out to a private backyard patioperfect for entertaining or relaxing outdoors. Upstairs, youll find three generously sized bedrooms, including a primary suite with ample closet space and natural light. The main floor biggest bedroom has a separate entrance. The finished basement is ideal for extended family living or a recreation room. Notable Features:4 bedrooms, 2 bathroomsHardwood flooring on the main levelUpdated windows and furnaceConcrete driveway, walkway, and backyard patioCentrally located near Humber College, TTC, major highways, schools, parks, and everyday amenities.Dont miss your chance to own a solid, well-cared-for home in a high-demand location. Just move in and enjoy! (id:60365)
37 Teal Crest Circle
Brampton, Ontario
Immaculate Freehold Townhouse in a very desirable area with 3 bedrooms, 4 washrooms. Freshly Painted. New Hardwood Flooring For Main and Second Floor. New Hardwood Stairs with Iron pickets. Finished Basement With 4 Pcs Bath and New Vinyl Flooring. Kitchen with Granite Counter Tops, Back-Splash & Stainless Steel Appliances.... Close To Schools, Shopping Centers. Close To Hwy 407 & 410.... Don't miss it. (id:60365)
26 Monique Crescent
Barrie, Ontario
Welcome to 26 Monique Crescent; A beautifully updated S.L. Witty built all-brick raised bungalow in a desired Barrie neighbourhood. The open-concept main floor features engineered hardwood throughout and a cozy gas fireplace. A convenient main-floor laundry rough-in adds flexibility to the layout. The kitchen is where style meets function - recently renovated and thoughtfully designed with quartz countertops, stainless steel appliances, pot lights, a deep sink, and a mix of drawers, pull-outs, and a glass display cabinet that makes everyday living feel effortless. Step out to a private deck and fully fenced backyard that feels like a garden oasis. The spacious dining loft offers flexibility, perfect for entertaining or converting the space into an extra bedroom. Your primary suite includes a bay window, built-in closet, and a 3-piece ensuite with walk-in shower. Downstairs, you'll find a bright rec room with electric fireplace, additional bedroom, and full bath to make the lower level ideal for guests or extended family including a separate entrance from the garage. This home is located close to schools, parks, amenities, and Hwy 400. The heat pump, windows, and doors have all been recently updated, providing the new owners peace of mind. (id:60365)
Main - 5 Shannon Street
Barrie, Ontario
Welcome to 5 Shannon St, Barrie!This charming bungalow offers an amazing layout perfect for comfortable family living. Enjoy a private backyard, ideal for relaxing or entertaining, and a large driveway providing plenty of parking space.Located in a convenient Barrie neighborhood, this home is close to Hwy 400 for easy commuting, and just minutes from Maple Grove and Cadrington Public Schools. Outdoor enthusiasts will love being near MacMorrison Park, while students and professionals will appreciate the proximity to Georgian College and Lake Simcoe. Don't miss this wonderful opportunity to own a home that combines style, functionality, and an unbeatable location! (id:60365)
16 Westminster Circle
Barrie, Ontario
Say goodbye to compromises with this approx 3000 Sq Foot 5 Year Old Luxury home. Open-concept main floor with 9-foot ceilings & Light elegant Hardwood Floors. Gourmet kitchen featuring granite countertops; High-end Black Stainless Steel Kitchen Appliances. Formal dining and living areas seamlessly flow to one another, ideal for both daily routines and entertaining Second-floor library perfect for a home office or Versatile second-floor den/family room. 4 spacious bedrooms including a luxurious primary suite ...16 Westminster Circle offers space, style, and flexibility. (id:60365)
22 Sovereign's Gate
Barrie, Ontario
Welcome to 22 Sovereigns Gate, a beautifully appointed and spacious 4-bedroom, 4-bathroom detached home located in one of Barrie's most desirable and family-friendly neighborhoods. Situated on a premium corner lot, this home offers exceptional curb appeal, a private backyard with a large deck, and a thoughtfully designed layout perfect for comfortable family living and entertaining. Step inside to discover a bright and airy main floor featuring rich hardwood flooring throughout, a separate living room and formal dining room ideal for gatherings and special occasions. The family room, centered around a cozy fireplace, provides a warm and inviting atmosphere to unwind after a long day. The heart of the home is the gourmet chefs kitchen, complete with granite countertops, stainless steel appliances, ample cabinetry, and a breakfast area that overlooks the backyard. Walk out from the kitchen to your private deck and beautifully landscaped backyard the perfect outdoor space for barbecues, kids, or simply enjoying the fresh air. The main floor also offers the convenience of main floor laundry and interior access to the garage, adding to the functionality of this home. Upstairs, you'll find four generously sized bedrooms and two full bathrooms. The luxurious primary bedroom features a 5-piece ensuite bathroom with a soaker tub and separate shower, along with his and her closets. The remaining three bedrooms all feature large windows and ample closet space, served by a well-appointed 4-piece main bathroom. The fully professionally finished basement adds even more living space and versatility. It includes a large recreation room with a stylish wet bar, a spacious bedroom, and a 4-piece bathroom making it ideal for guests, in-laws, or a private home office/gym setup. Located just minutes from schools (Hewitts Creek Public school, Lake, parks, shopping, and major highways, this home offers everything you need for modern, convenient living in a quiet, welcoming community. (id:60365)

