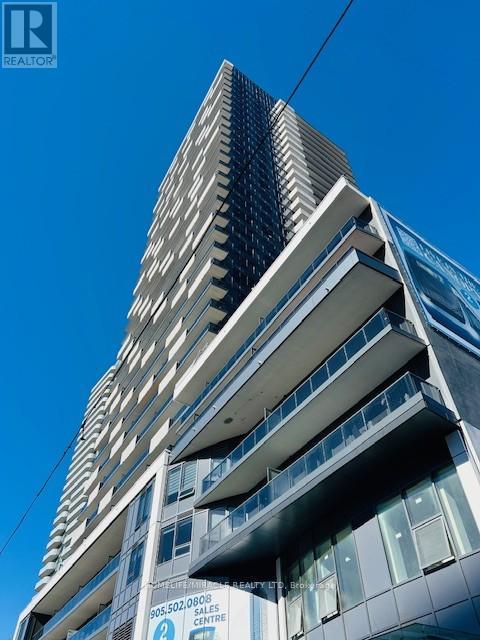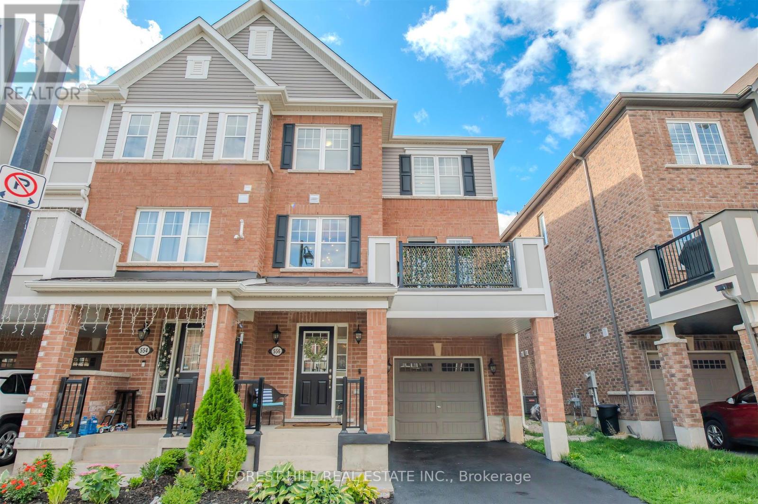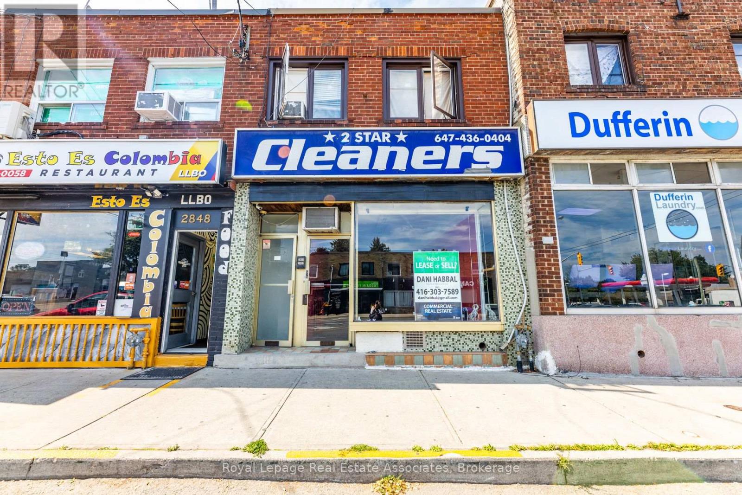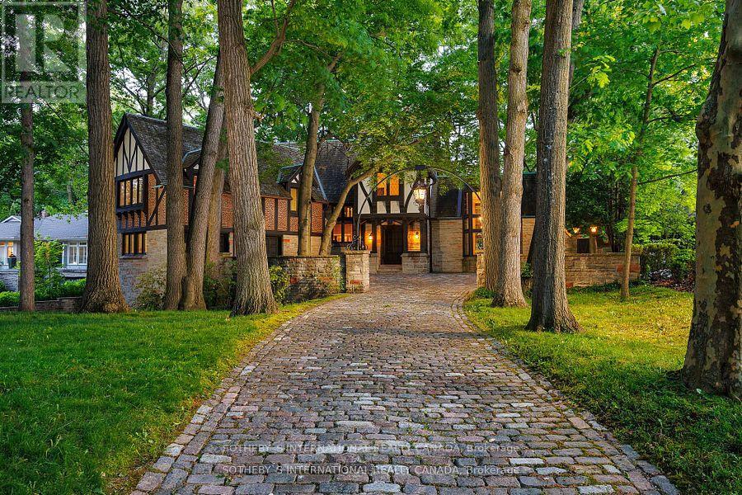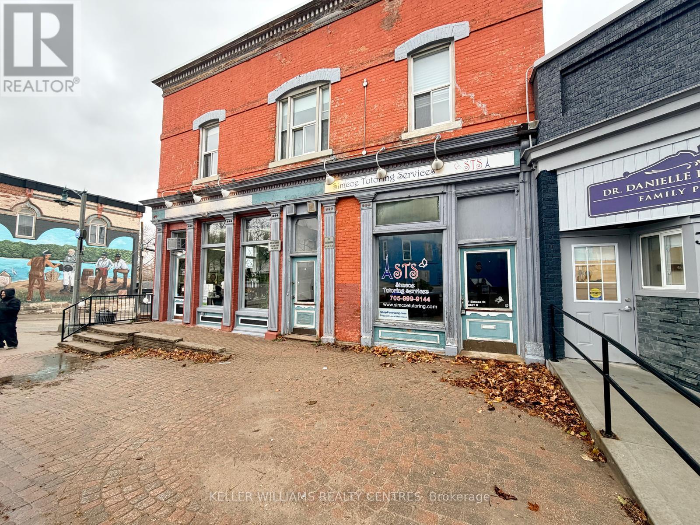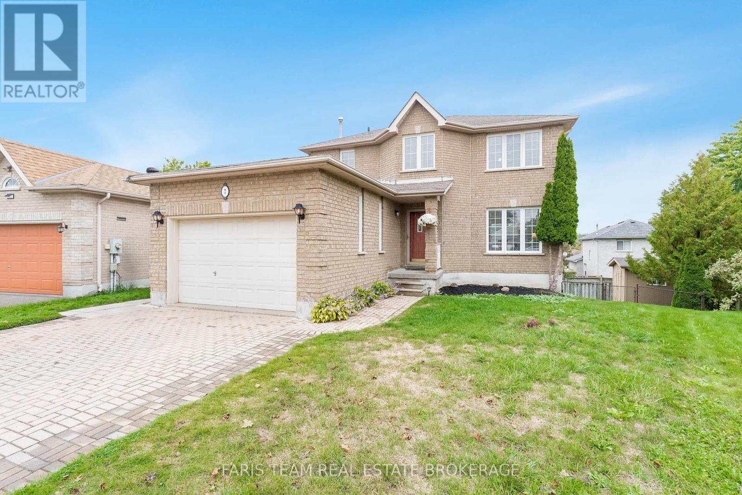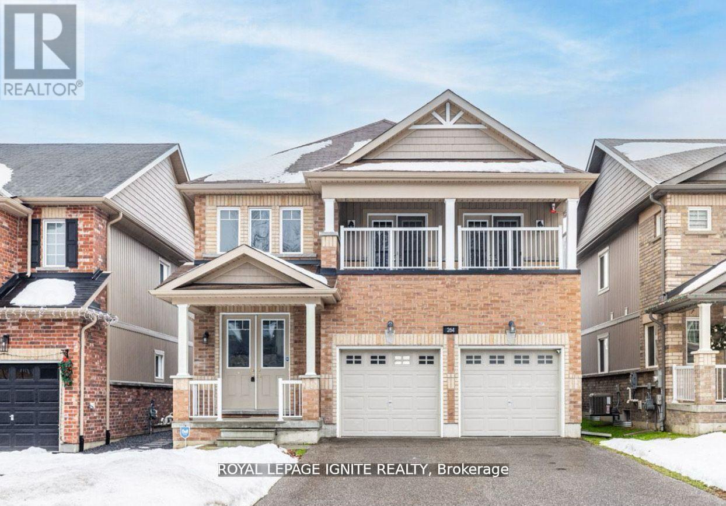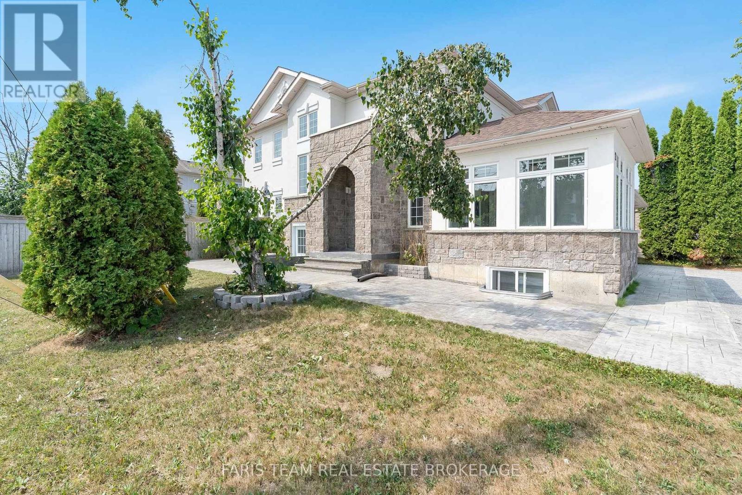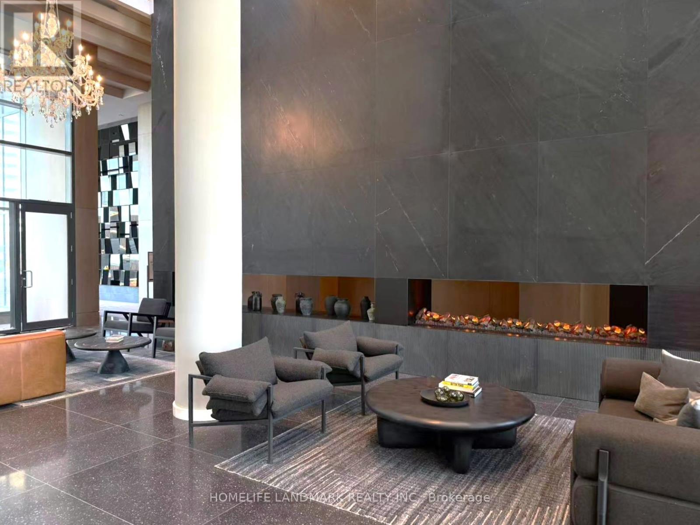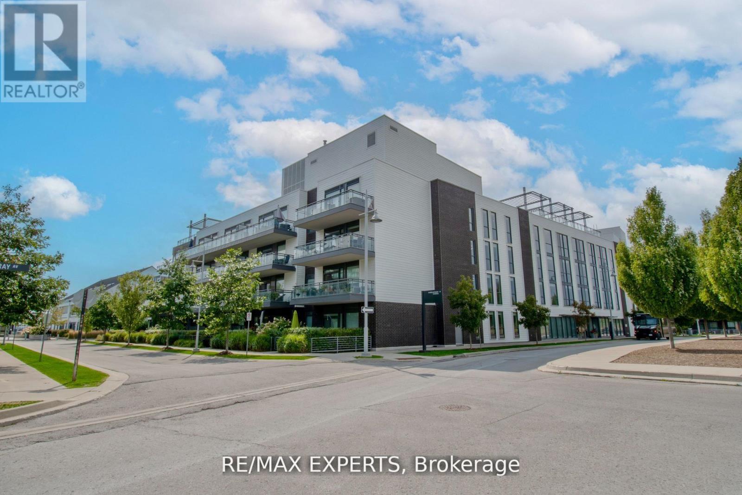203 - 5105 Hurontario Street
Mississauga, Ontario
Welcome to this never-lived-in, modern 3 + 1 bedrooms, 2 Full bathrooms Corner Unit condo having 3 Terrace you can view all 3 sides of the building in the heart of Mississauga. This sun-filled unit offers unobstructed panoramic views, floor-to-ceiling windows, and a wrap-around balcony perfect for summer relaxation. Designed with style and comfort in mind, the open-concept layout features high ceilings, a spacious living and dining area, and sleek laminate flooring throughout. The gourmet kitchen is fully upgraded with quartz countertop sand backsplash, European-style cabinetry, an under-mount sink, valence lighting, and a New Image quartz island with built-in storage. Premium stainless-steel appliances include a stove, built in microwave, hood fan, and dishwasher. The primary bedroom features large windows, a Walk In closet, and a private Terrace with 4-piece ensuite. The second bedroom is equally bright and comfortable, offering a full closet and a private Terrace facing Hurontario Street view a nice size Den you can use it as office / kids room With Large Glass Windows and condo has its own thermostat for personalized climate control. Additional highlights include ensuite laundry, central A/C, one underground parking space, and access to premium building amenities on the sale floor level feels like its own. Located just off Hwy 403, and minutes away from All Amenities like Square One, Public transit, top-rated schools, shopping, and the upcoming Eglinton West LRT Station. Experience luxury urban living in one of Mississauga's most vibrant and connected neighborhoods. Don't Miss just type on Google Get me 3 bedrooms + 1 den more than 1200 sqft living space newly built Condo in the heart of Mississauga and your result willbe this Condominium. (id:60365)
1235 Old River Road
Mississauga, Ontario
Live in the sought-after Mineola West neighborhood within the prestigious Kenollie school district. This charming bungalow sits on a generous 88ft x 140ft Lot, boasting three 3 Sun-Filled bedrooms, Living, Dining, 2 Full New Washroom And kitchen. The home offers spacious living room bathed in natural light. Step out from the dining room to a serene interlock patio, perfect for relaxing or entertaining. The kitchen features a farmhouse sink, breakfast bar, and sleek stainless steel appliances. Newer High Fence Along Back. Enjoy the benefits of the creek and mature, tree-lined community with nearby trails, and quick access to the Lakeshore, downtown Port Credit, GO train, shops, and restaurants. (id:60365)
556 Buckeye Court
Milton, Ontario
Must-see End Unit Freehold Townhome in Milton's Coveted Cobban Neighbourhood! Beautifully Maintained Mattamy-Built Home Features 3 Spacious Bedrooms, 1.5 Baths, A Bright Open Layout, And A Private Walkout Balcony. Enjoy A Modern Kitchen With S.S Appliances, Quartz Countertops, Stylish Finishes Throughout And A Dedicated Computer Nook-Perfect for Working From Home. Prime Location Near Top Schools, Highways, GO Station, Parks, Transit And So Much More. (id:60365)
2850 Dufferin Street
Toronto, Ontario
Prime opportunity in a high-demand, well-connected location! Minutes from Yorkdale Mall, Hwy 401, Glencairn Subway Station, and the Eglinton Crosstown LRT. This vacant Commercial unit perfect for user or investor. Rear lane access with on-site parking. Ideal for various uses including retail, office, or studio space. Excellent exposure and accessibility along Glencairn Avenue. (id:60365)
38 Edenbrook Hill
Toronto, Ontario
Step into elegance and history with this majestic Tudor estate, a unique gem backing onto St. George's Golf & Country Club, this rare find offers unparalleled charm and potential. This generational home is a testament to its enduring style and craftsmanship. Its timeless appeal and meticulous maintenance ensure it stands ready for your personal touch. From the original checkerboard tile floors to beamed ceilings and four masonry fireplaces, this home radiates timeless appeal. For those looking to make this exquisite home their own, the potential for modern customization is boundless. Imagine adding a new upper-floor bathroom, dual floating wine rack walls, or modern finishes that blend seamlessly with the home's original character. This charming estate, owned by a single family since its construction, features formal principal rooms, four masonry fireplaces, structural beamed ceilings, and dual cobblestone driveways. With parking for eight cars in the garage, multiple stone terraces, a cedar roof, and a stone-walled cobblestone courtyard, this property is designed to impress. Meticulously maintained, the estate boasts commercial-grade construction and offers level tableland at the rear, perfect for enjoying as-is or expanding as desired. Architecturally significant, this home was designed and built specifically for its unique site, commanding attention with its bespoke design and presence. This estate is more than a home; it's a legacy. Located in the prestigious Edenbridge-Humber Valley, it offers a unique lifestyle opportunity. the neighborhood is celebrated for its beautiful homes, lush greenery, and an atmosphere of close-knit community. It combines serene, upscale living with effortless access to the vibrant energy of Toronto. Enriched by excellent schools, charming shops, and convenient highways offering a harmonious blend of tranquility and urban sophistication. (id:60365)
Unit B - 1 Simcoe Street
Penetanguishene, Ontario
Unit B offers an exceptional commercial leasing opportunity in the heart of Downtown Penetanguishene, steps from the town's vibrant core. This bright and versatile space features two large rooms with excellent Main Street exposure, ideal for showcasing your business to steady pedestrian and vehicle traffic. The layout includes a convenient bathroom, two separate basement storage areas, and a walk-out basement entry door for added accessibility and functionality. With its prime location, strong visibility, and adaptable layout, Unit 2 is perfectly suited for businesses seeking a high-impact presence in a historic and walkable setting. (id:60365)
7 Round Leaf Court
Barrie, Ontario
Top 5 Reasons You Will Love This Home: 1) Enjoy the versatility of a full in-law suite, complete with above-grade windows, a bright walkout basement, a private entrance walkway from the driveway, and sound and fireproof insulation for added comfort 2) Tastefully updated throughout, featuring a custom maple staircase (2023), newer stainless-steel appliances upstairs (2023), as well as an upgraded central air conditioner, furnace, humidifier, and hot water tank (2015), plus newer roof, flooring, and more 3) Perfectly positioned on a quiet court with minimal traffic, just minutes to Highway 400, within walking distance to elementary and high schools, parks, a recreation centre, and all the amenities along Mapleview Drive 4) Oversized 1.5-car garage offering excellent storage space, plus an extended driveway that accommodates parking for four vehicles 5) Premium pie-shaped lot featuring a second-storey deck, patio below, a large shed, and a fully fenced backyard with a hot tub electrical rough-in, ideal for relaxing or entertaining. 1,760 sq.ft. plus a finished basement. *Please note some images have been virtually staged to show the potential of the home. (id:60365)
264 Diana Drive
Orillia, Ontario
Welcome to 264 Diana Dr! Beautiful Detached Home Located In Orillia. Comes with 4 Bedrooms & 3 Bathrooms. Functional Layout, Eat-In Kitchen With W/O To Backyard. Minutes Away From Waterfront/Beach, Schools, Public Transit, Parks, Hwy, & All Other Amenities. (id:60365)
2 Vanessa Drive
Orillia, Ontario
Top 5 Reasons You Will Love This Home: 1) Perfectly positioned in the heart of Orillia, this spacious legal duplex offers exceptional convenience, walkability, and the rare chance to own a high-quality multi-unit property in a highly desirable neighbourhood 2) Inside the main residence, you'll find a bright, open-concept layout complemented by a generous primary bedroom with a private ensuite, an ideal combination of comfort and modern style for families or those who love to entertain 3) The kitchen has been fully updated, featuring brand-new appliances, a refreshed upper-level flooring, upgraded stairs, stylish light fixtures, and sleek new blinds, resulting in a move-in-ready space with lasting appeal 4) A fully legal, self-contained lower-level suite provides outstanding flexibility for rental income, extended family, or multi-generational living, adding both convenience and financial value to the property 5) Rounding out this impressive home are a spacious two-car garage, an extended driveway, and elegant stamped concrete accents surrounding the exterior, delivering both functionality and striking curb appeal, with immediate possession of the main house ensures a smooth and seamless move. 2,455 above grade sq.ft plus a finished basement. Visit our website for more detailed information.*Please note some images have been virtually staged to show the potential of the home. (id:60365)
113 Cabaletta Crescent
Vaughan, Ontario
Welcome to this bright and well-maintained 4 bedroom, 4 bathroom detached home , perfectly situated in a quiet, family-oriented crescent of West Woodbridge . This property offers exceptional space 2835 sq ft (Mpac) , comfort and potential. The main level features large principal rooms, including a formal living and dining room, a cozy family room with wood burning fireplace, and a spacious eat-in kitchen with walkout to a private fenced in backyard - ideal for family gatherings and entertaining.This sun-filled, airy home creates a warm and inviting space for daily living and entertaining. The large primary suite includes a private ensuite bath and walk-in closet, while all other bedrooms are generous in size and thoughtfully designed for comfort. Separate Side Door entrance and direct access to your double car garage adds to convenience, privacy and ease. There is Main Floor Den that can be used as a bdrm or office. The fully finished basement with a separate entrance offers exceptional versatility - complete with a large second kitchen, it's ideal for in-law living, family gatherings, or potential for generating rental income. Step outside to a deep, fully fenced private backyard, offering a serene retreat for children, pets, and outdoor entertaining, or simply relaxing in a quiet setting.Recent updates include a new roof (2023), eaves and downspouts (2025), a renovated 3-piece bath 2nd floor (2024), Updated Kitchen with s/s appliances and countertops main floor, updated appliances in lower level kitchen, plus an updated furnace, windows, and doors - ensuring comfort and efficiency for years to come.Located in a family-friendly community, close to excellent schools, parks, shopping ,transit and hwy 427 making commuting a breeze, this home perfectly combines space, function, and opportunity in one of Vaughan's most desirable neighbourhoods. (id:60365)
1905 - 8 Interchange Way
Vaughan, Ontario
Luxury Living at Grand Festival Condominiums - Tower C! Brand-new 1 Bed 1 Bath suite on a high floor with a private balcony offering stunning, unobstructed north views. Features a modern kitchen with premium cabinetry, quartz countertops, stylish backsplash, and integrated appliances. Located in the heart of Vaughan Metropolitan Centre (VMC) - just minutes to subway, VIVA transit, IKEA, Walmart, Costco, Vaughan Mills, Cineplex, Canada's Wonderland, restaurants, shops, and all amenities. (id:60365)
B206 - 271 Sea Ray Avenue
Innisfil, Ontario
Welcome to your dream getaway in the heart of Friday Harbour Resort! This stunning 2 bedroom,2bathroom condo offers the perfect blend of luxury and comfort, ideal for year-round living or as a high-demand vacation/rental. bright, open-concept living space . From the sleek modern kitchen with quartz countertops and stainless steel appliances to the elegant flooring and custom finishes, large balcony unit also comes fully furnished , Available for long term lease . (id:60365)

