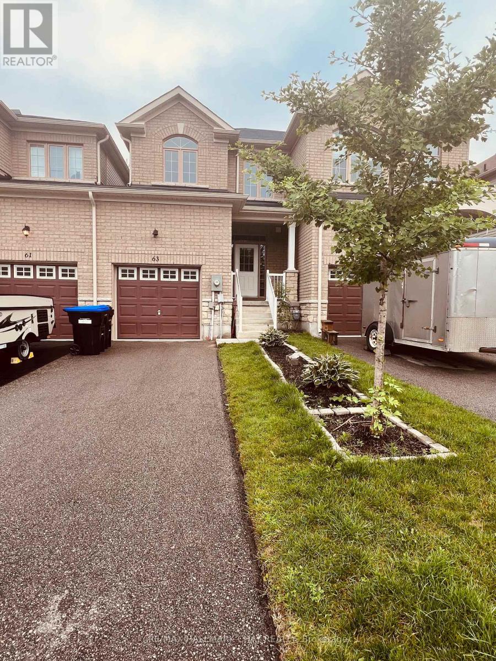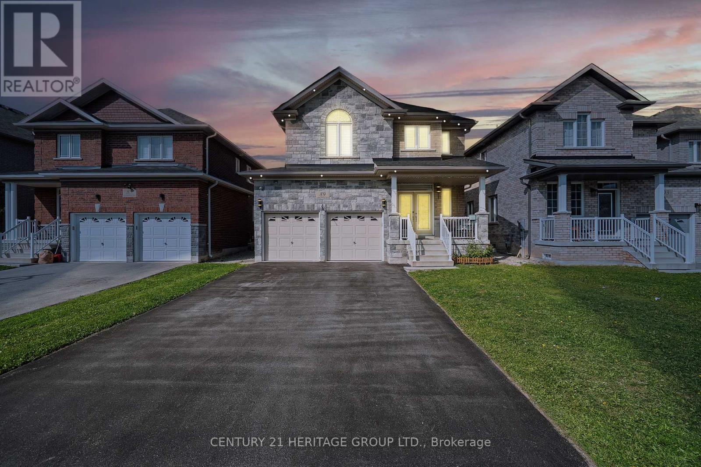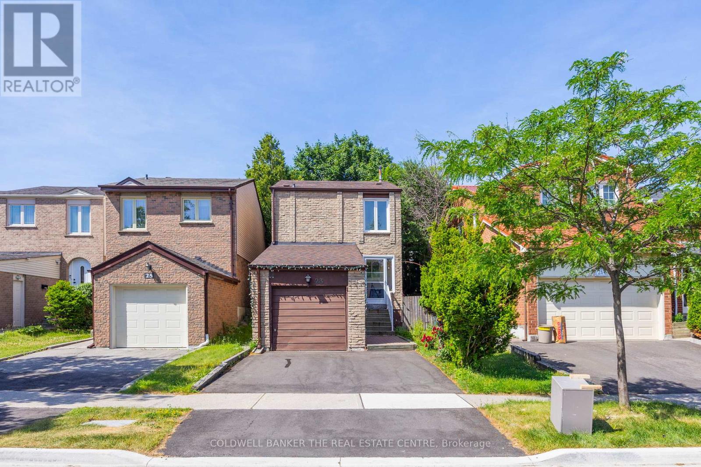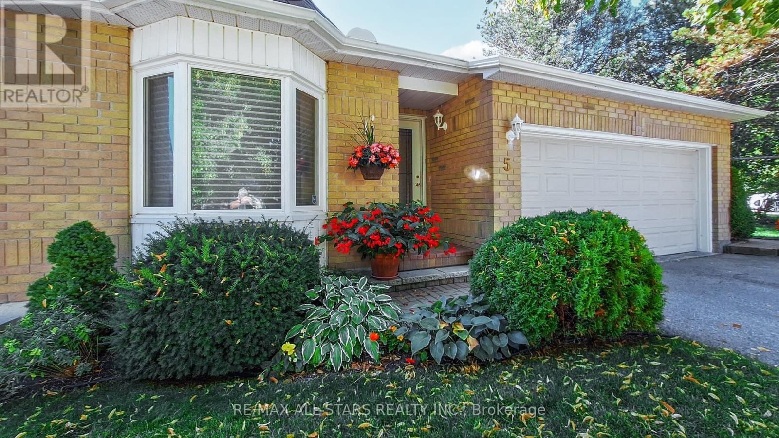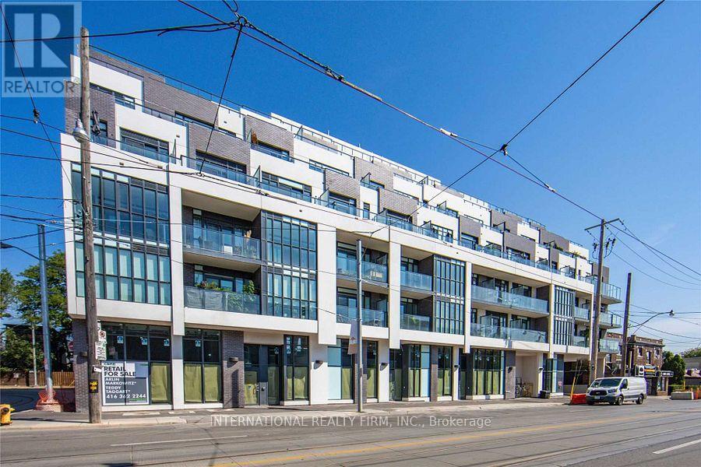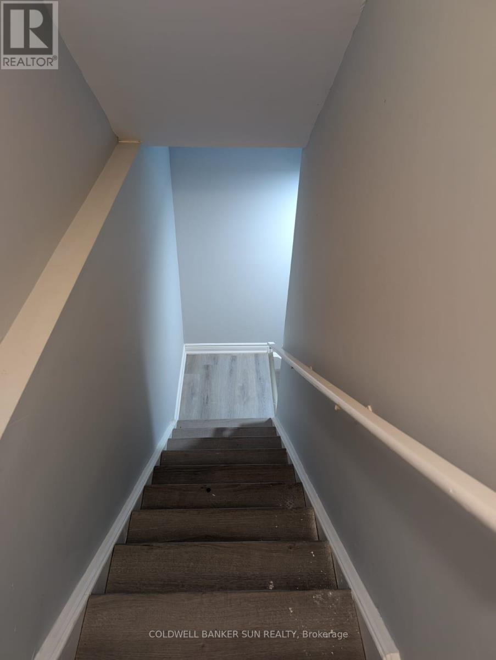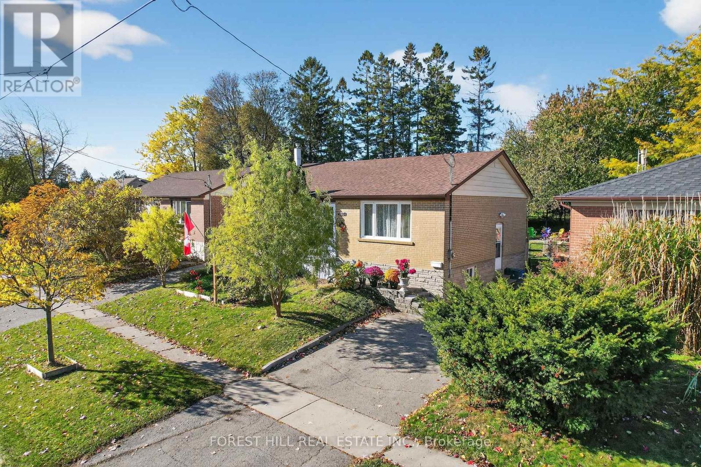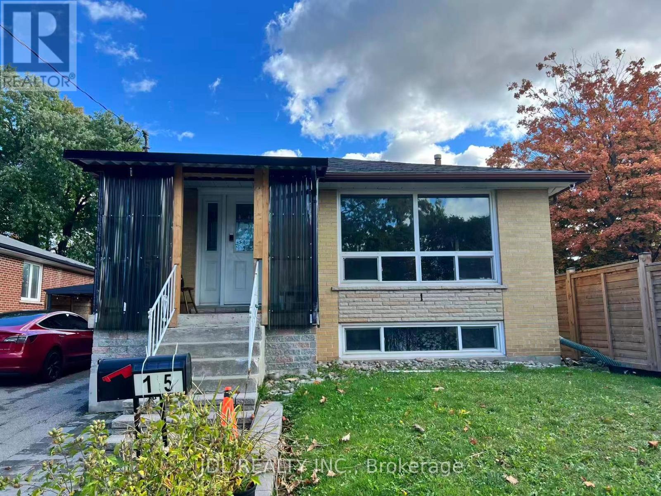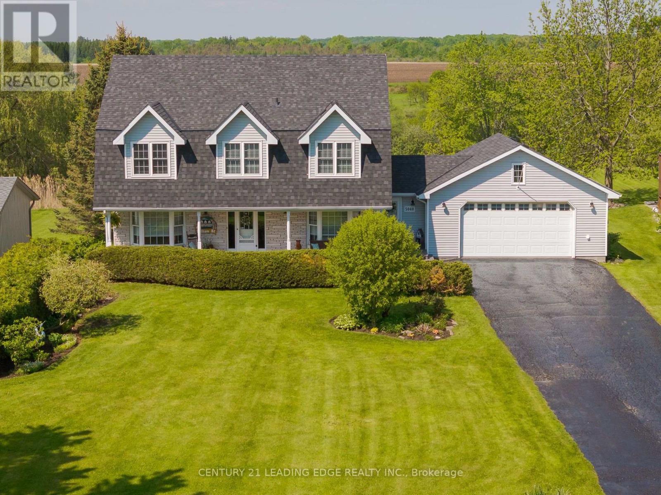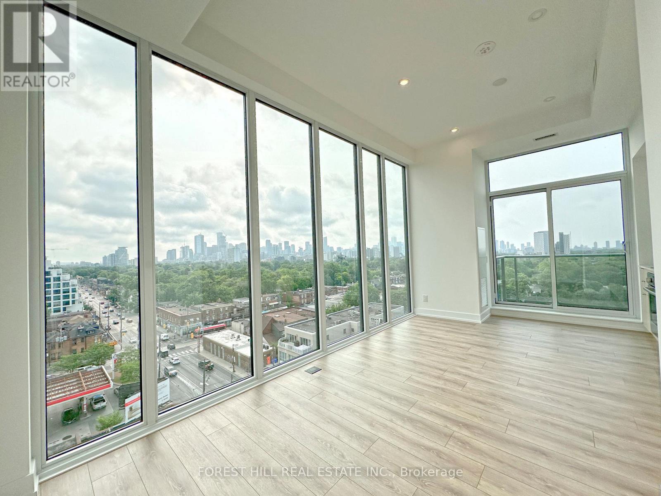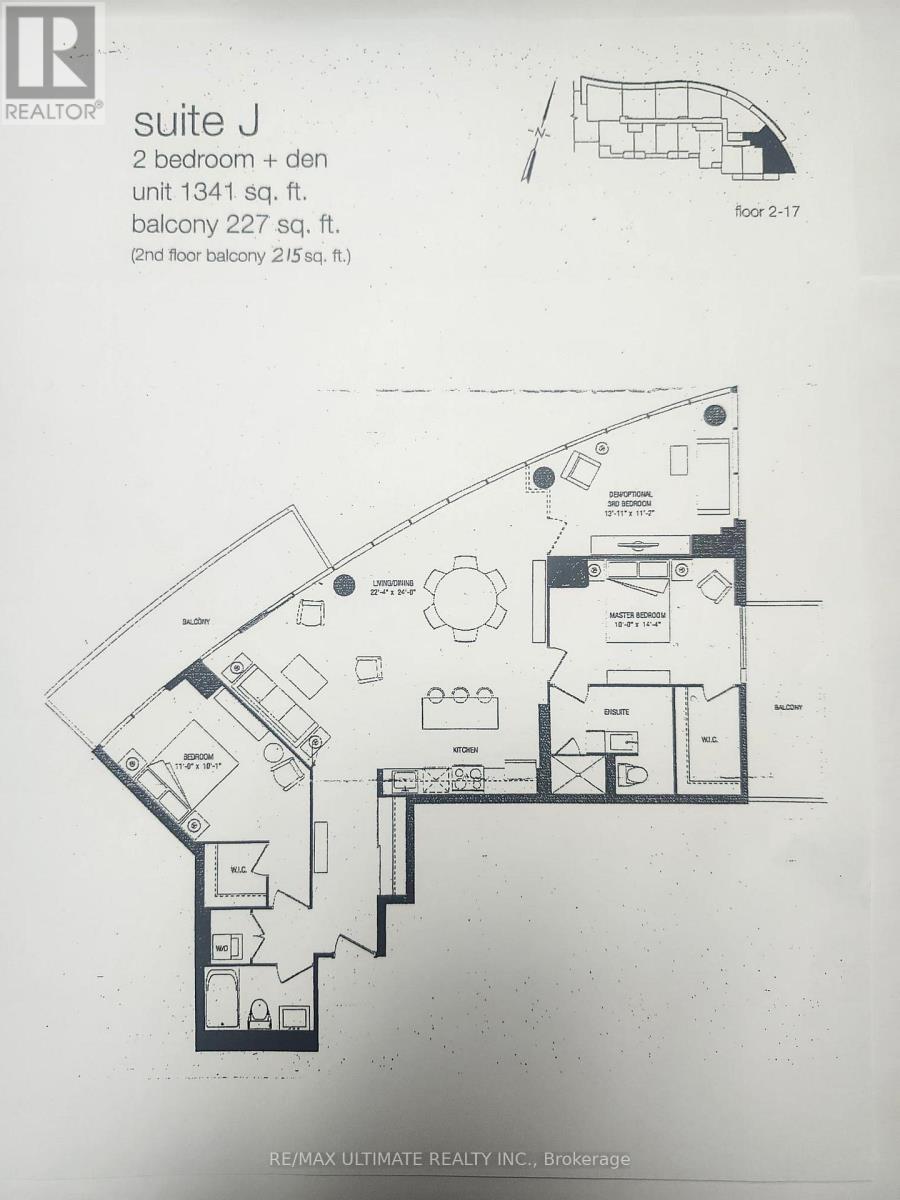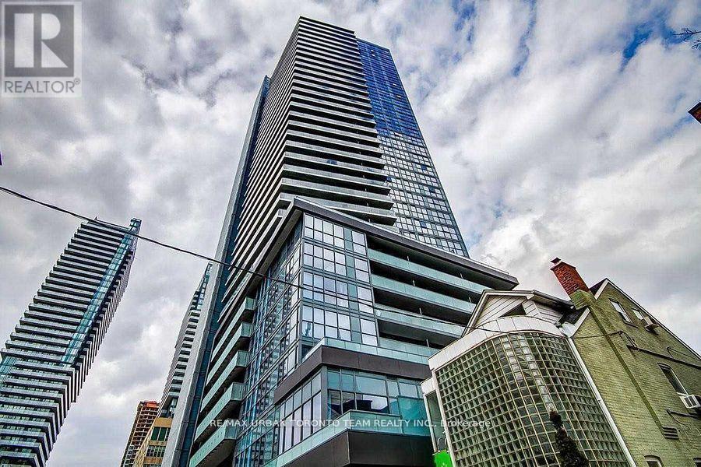63 Greenwood Drive
Essa, Ontario
Turn Key townhome! This captivating residence showcases a luminous and expansive layout, boasting over 1600 square feet of living space adorned with stunning laminate and ceramic flooring. The contemporary eat-in kitchen is equipped with ample cabinetry, generous counter space, and a delightful breakfast area that seamlessly leads to a charming deck. The master bedroom offers an abundance of space, featuring a convenient walk-in closet and a luxurious full ensuite. Situated in close proximity to parks, schools, shopping centers, and transit options, this location provides utmost convenience. Moreover, with easy access to Highway 400, commuting becomes a breeze. Ideal for military CFB Borden families seeking a place to call home, this townhome presents an exceptional opportunity! (id:60365)
89 Sutherland Avenue
Bradford West Gwillimbury, Ontario
Stunning 4-bedroom detached home in highly desirable Bradford! Features a functional layout, 5 bathrooms, and a fully finished basement. Upgraded throughout with modern finishes. No sidewalk-extra-wide driveway with parking for 4+2. Walking distance to schools, parks, and all major amenities. Quiet family-friendly area with easy access to Hwy 400 and GO transit. Perfect for growing families! Key Features: Spacious Open Concept: A bright and airy floor plan with a spotlight, smooth ceilings, creates a welcoming atmosphere throughout. Gourmet Kitchen: Featuring built-in appliances, this kitchen is perfect for preparing meals or enjoying casual dining with family and friends. Finished Basement: Offering additional living space with a full kitchen and bathroom, ideal for an in-law suite, guest accommodations, or an entertainment hub. Private Backyard: Step outside to your private backyard oasis, backing onto a school for added tranquility and privacy, perfect for kids to play or for enjoying quiet afternoons. Well-Maintained Community: Located in a family-friendly neighborhood, this home is just minutes away from schools, parks, shopping, dining, and public transit. Don't miss the opportunity to own this gem in one of the area's most desirable locations. Whether you're hosting family gatherings or enjoying some peace and quiet, this home offers it all. (id:60365)
23 Riviera Drive W
Vaughan, Ontario
Beautifully Upgraded 3-Bedroom Home in a Prime Area! Welcome to this cozy and well-maintained 3-bedroom, 3-bathroom gem nestled in a highly sought-after, tree-lined community. This home features numerous upgrades, including newer flooring throughout and a stylish, fully renovated kitchen in the basement. Enjoy the versatility of a finished basement with a separate entrance, perfect for extended family, guests. Bright and functional layout with generous living spaces and modern finishes throughout. Situated close to all amenities, schools, parks, shopping, public transit, and more this home offers both comfort and convenience in a beautiful, established neighbourhood. Don't miss this opportunity to own a move-in-ready home with income potential! (id:60365)
5 - 5 Beswick Lane
Uxbridge, Ontario
You deserve easy living...you deserve to live here! Welcome home to 5 Beswick Lane located on a premium end unit lot situated next to an expansive open common lawn area and convenient visitor parking. This quiet interior street features all bungalows and is the most sought-after street in this popular condo townhouse neighbourhood. This 2 + 1 bedroom, 2 + 1 bathroom beauty features three separate entries including a front entry with a breeze welcoming Phantom screen. Enjoy the privacy and beautiful sunsets from the "secret garden" rear interlock patio. The privacy shrubbed side BBQ patio is ready for the grilling your favourite cut of steak. Who says you can't grow your own veggies while condo living? Check out the photos of this unit's bountiful and mouthwatering tomato patch perfectly located for sun ripening exposure. This well-maintained unit offers a comfortable retirement style layout including a fully finished walkout basement with family room, gas fireplace, 4 pc bathroom, third guest bedroom and plentiful finished general storage area. The accommodating main floor with upgraded vinyl and broadloom flooring is the essence of retirement style living. The family gathering dining area is open to the relaxing living room with bay window. The fully updated eat-in kitchen with granite counters is open to a cozy 2-person sunroom with garden doors to the westerly exposed side patio. The primary bedroom is serviced with a 3-pc ensuite with a 4-pc main bathroom available to the second bedroom that is currently used as a den. This beautiful condo townhouse unit has been enjoyed by the current owners for the past 21 years...now it's your turn! (id:60365)
412 - 1630 Queen Street E
Toronto, Ontario
Bright South-Facing 1 Bedroom + Den 595 sq ft + 75 sq ft terrace unit w/ 9ft ceilings at Westbeach Condos-where city living meets the tranquility of the waterfront! Convenience is key with direct access to the streetcar line right at your doorstep. This sun-filled condo offers a bright, open-concept layout with south exposure, flooding the space with natural light throughout the day. The functional 1 bedroom + den design provides flexibility for a home office or guest space. Step out onto your private terrace and take in stunning views of the CN Tower-the perfect spot for morning coffee or evening relaxation. Ideally located just steps from Ashbridges Bay and Woodbine Beach, you'll enjoy the best of both worlds: vibrant city amenities and peaceful lakeside living. In addition to the prime location and stunning green spaces, residents can enjoy a gym, rooftop deck, party room and dog washing station. This condo isn't just a place to live; it's a complete lifestyle package! (id:60365)
Bsmt - 62 Swordfish Drive
Whitby, Ontario
Bright 2 + Den Basement Unit for Rent in Lynde Creek! this spacious and well-lit basement unit features a large eat-in kitchen, vinyl flooring, and generously sized bedrooms. Located in the highly desirable Lynde Creek community, close to schools, parks, Shoppers Drug Mart, No Frills, Whitby GO Station, and Whitby Transit. Easy access to Hwy 401 & 412. (id:60365)
1550 Evangeline Drive
Oshawa, Ontario
Excellent Location! Detached Bungalow on a premium 50' x 131' lot in the sought-after Lakeview Community. 3+1bedroom with a convenient separate side entrance to a fully finished lower level ideally suited for extra living space, a home office, or for future income potential. Great curb appeal with a long private driveway with ample parking for3 vehicles. Bright & functional main floor features an open concept living area with hardwood flooring throughout. Kitchen offers lovely view overlooking a large & private backyard with quartz countertops, tile flooring, custom backsplash, stainless steel appliances. Three generous sized bedrooms with the third bedroom providing a double-door walk-out to a large deck. The lower level offers a lovely finished 1-Bedroom with a large recreation area with a gas fireplace perfect for extended family & guests. Huge backyard with an elevated deck offers up endless hours of entertaining, gardening. Prime location and just short walk to the scenic Waterfront Trail , Parks, Schools, Stone Park, Cricket Grounds , South Oshawa Community Centre and Marsh Wildlife Reservation. Easy access to shopping, GO Station, Hwy 401 & Public Transit. (id:60365)
15 Summerglade Drive
Toronto, Ontario
Rare Triplex House! Welcome To 15 Summerglade Dr Located At Most Sought After Neighbour In Agincourt. Well-Maintained 3+3 Bedrooms With Functional Layout. Long Driveway With Large Space To Park Your Cars On Side Of The House. Backyard Facing South Features Oversized Deck With Brand New Deck Roof. Two Storage Rooms Offers Plenty Of Space For Personal Use. Bsmt Features 2 Separate Apartments Equipped With 3 Bedrooms And 2 Kitchens 2 Washroom In Total. It Is Perfect For Mortgage Helper Or Additional Living Space With Separate Entrance. Monthly Rental Income $3,000. Main Floor Can Also Be Rented For $3,000+. It Is Ideal For Small Family With Close Proximity To Almost Everything. Steps To Ttc, Parks, Schools, Shopping & Go Station. Close To Hwy 401, Community Centre, Centennial College. This Unique, Well-Maintained Property Offers A Tons Of Value As Well As A Great Opportunity For Those Who Are Looking For Multiple Streams Of Additional Potential Income. (id:60365)
5048 William Street
Pickering, Ontario
Welcome home to this delightful country charmer located in the prestigious and close-knot hamlet of Claremont. Nestled on a sprawling 82'x489' ravine lot backing onto a picturesque farm, this one of a kind property offers space and tranquility-all just a short drive from Pickering, Uxbridge, and Stouffville. Step inside this well-maintained and thoughtfully designed home, where natural light floods the open-concept layout. This bright kitchen flows seamlessly into the dining, living, and family rooms, creating an ideal space for everyday living and entertaining plus a main -floor office and spacious laundry room. The home is barrier free and designed for accessibility in mind with elevator and roll-in shower: suitable for all generations and needs. the second floor features a spacious primary bedroom with 5-piece ensuite, walk-in closet, and three more generously sized bedrooms perfect for guests or growing families. Property features: Approx. 1 acre ravine lot with Mitchell Creek running through. Backs onto a farm with phenomenal sunset views, a sledding hill in winter, and ideal conditions for gardening in warmer months. The front porch is perfect for enjoying your morning coffee to start your day. Proven potential for revenue as a film/commercial location, previously featured in marketing for prestigious company Ads. This house is walking distance to daycare, elementary school, cafe, library and community center. Quick access to golf courses, ski hills, farmers' markets, hiking, biking trails plus short drive to major commuter routes. Vibrant local community with Seasonal Events, and community-wide garage sales. This property offers the perfect blend of rural charm and urban accessibility, ideal for families, retirees, or anyone seeking a peaceful, nature-inspired lifestyle. Don't miss your chance to own this extraordinary home in one of Durham Region's most desirable communities. (id:60365)
Ph11 - 500 Dupont Street
Toronto, Ontario
Gorgeous 3Bed 2Bath South-East Penthouse Corner Unit with Gigantic Rooftop Terrace, plus Parking & Locker @ Oscar Condo. Sunny & Stunning with 10.5' Ceilings and Soaring floor to ceiling Windows Throughout, Incredible Panoramic City Skyline Views from the Sprawling 762sf Rooftop Terrace with Gas BBQ hookup as well as the South-facing W/O Main Floor Balcony. Amenities include Fitness Lounge, Fireplace Lounge, Theatre Lounge, Private Meeting Room, Chef's Kitchen, Outdoor Dining Lounge, Pet Social Lounge, and Security/Concierge. Minutes walk to Loblaws, Summerhill Market, Circle K Convenience with Tim Horton's, LCBO, Shoppers, Scotiabank, Esso, Vermont Square Park on Palmerston & More. (id:60365)
807 - 35 Brian Peck Crescent
Toronto, Ontario
Scenic On Eglinton! Exceptionally spacious 1,341 sq ft corner unit. 2 bedrooms plus large separate den, 2 full baths. 2 parking spaces, 2 lockers. This contemporary suite offers a generous open concept plan with floor-to-ceiling windows and two balconies. Unit entry has hallway, with double closet, that provides privacy before leading to impressive principal areas and spectacular view. Large living and dining room is perfect for entertaining, with a walkout to 1st balcony. Kitchen features granite counter & island with breakfast bar. Oversize, bright corner den has floor-to-ceiling windows on 2 sides. Primary bedroom has modern 3-pc ensuite bath, walk-in closet and walkout to private 2nd balcony! Split bedroom plan features 2nd bedroom with a walk-in closet and a walkout to the main balcony. 4-pc bath and laundry. Enjoy an unobstructed expansive view of natural greenery and nearby ravine. Great amenities include 24-hour concierge, gym, indoor pool, party/meeting room and more! Terrific Leaside location, easy access to Hwy 404 & 401, new Eglinton LRT. Wilket Creek & Sunnybrook Parks, Sunnybrook Hospital, short drive to Shops At Don Mills. Don't miss this rare, fabulous suite. (id:60365)
1108 - 125 Redpath Avenue
Toronto, Ontario
Available January 1st - The Eglington - Avenue Floor Plan -Balcony With South And West Views. Open Concept Kitchen Living Room - 2 Bedroom And 2 Full Bathroom. 812 Sqft.. Ensuite Laundry, Stainless Steel Kitchen Appliances Included. Engineered Hardwood Floors, Stone Counter Tops. Water And Heat Included .Walk In Closets (id:60365)

