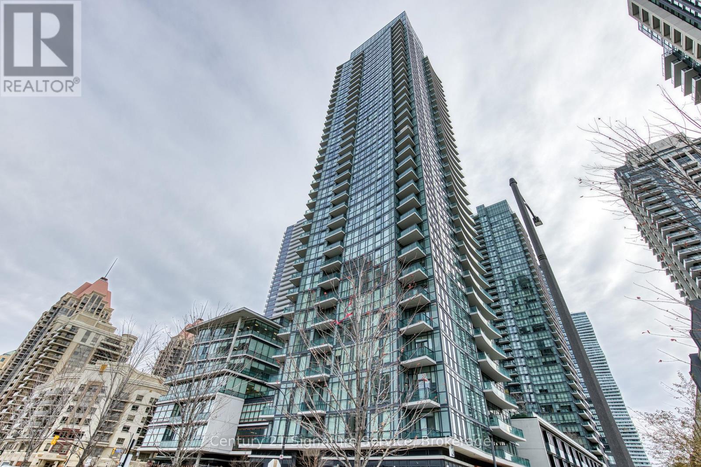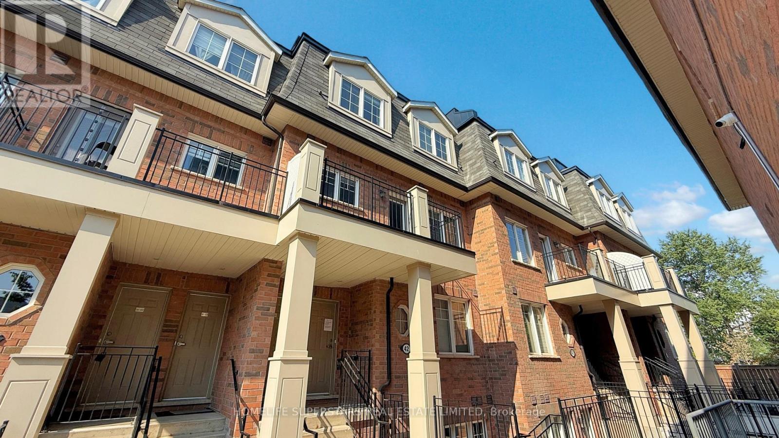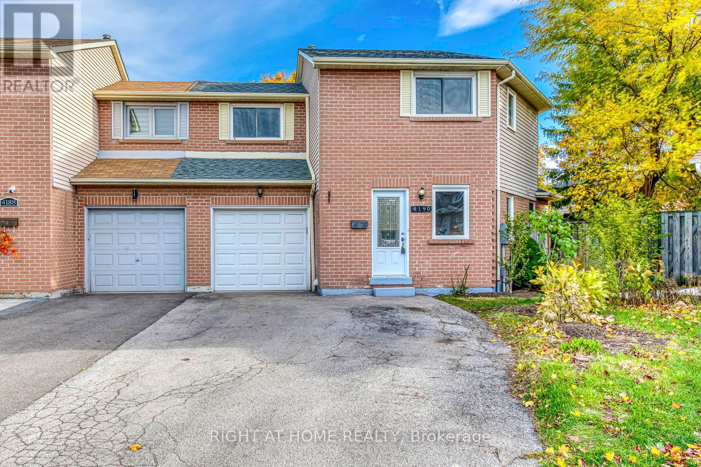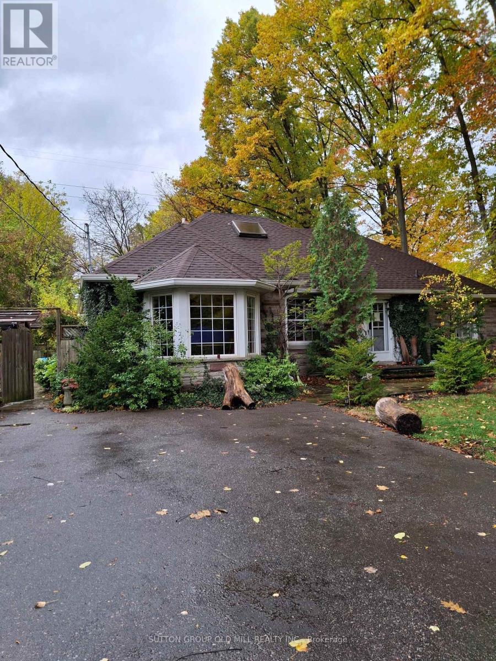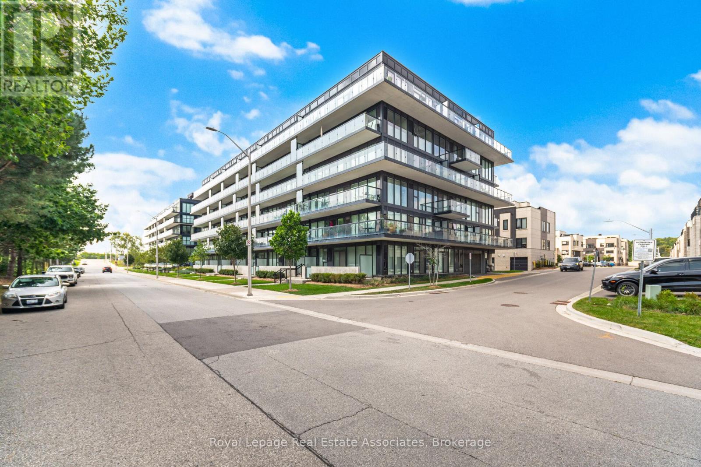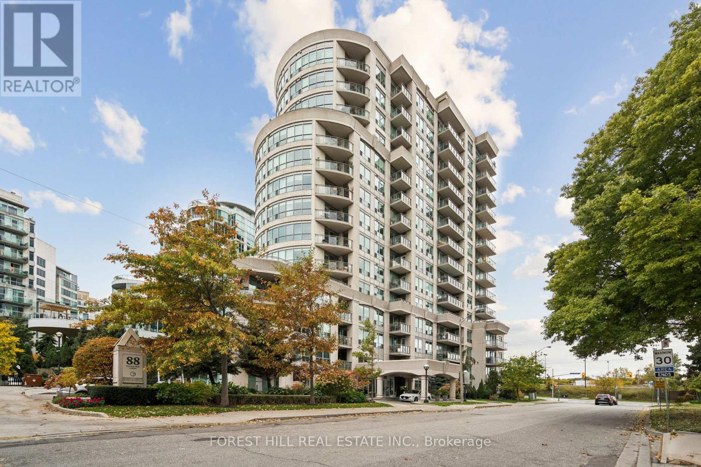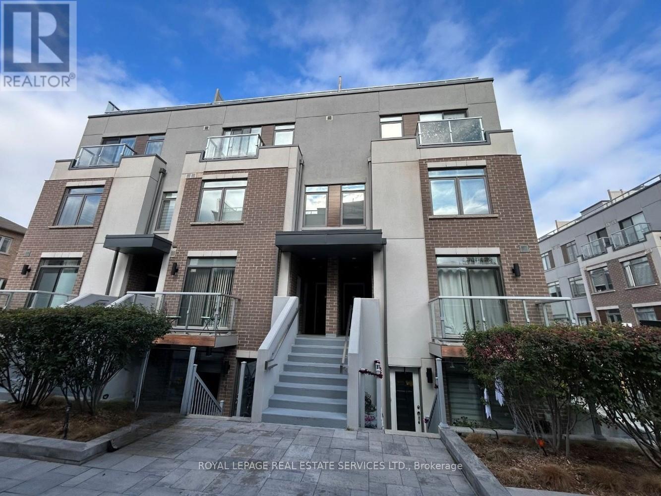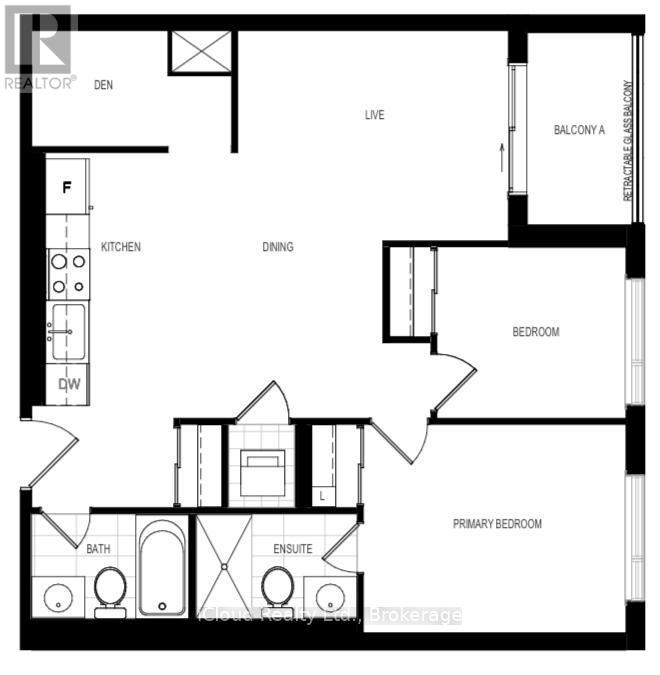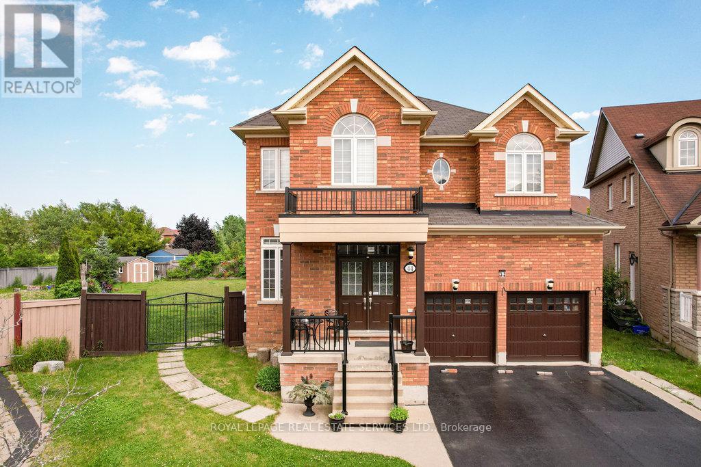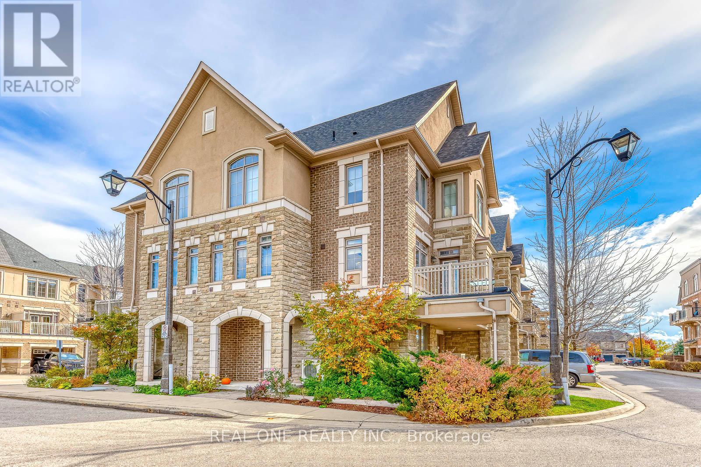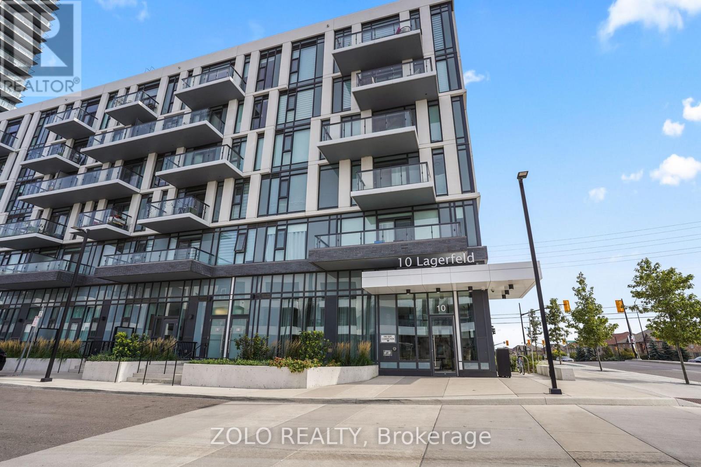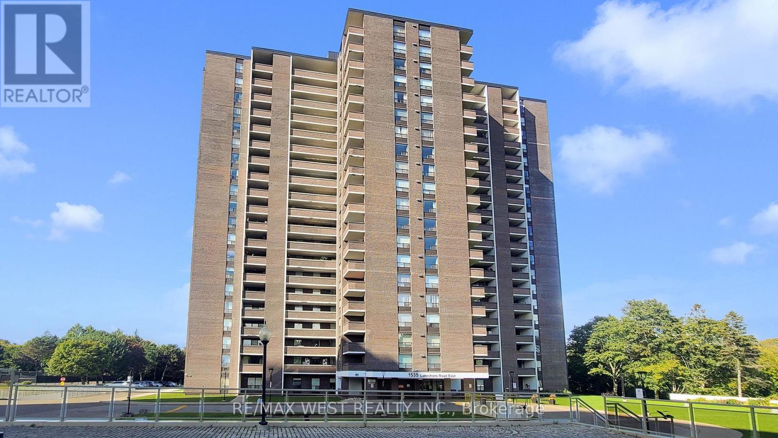508 - 4099 Brickstone Mews
Mississauga, Ontario
Experience comfort and convenience in this bright and spacious 2-bedroom, 2-full-bathroom unit located in central Mississauga. This well-maintained suite features an open-concept living and dining area with large windows that fill the space with natural light. The modern kitchen offers ample storage and counter space, perfect for cooking and entertaining.Both bedrooms are generously sized, with the primary bedroom featuring a private ensuite for added comfort. Enjoy the convenience of a second full bathroom-ideal for families, roommates, or guests.Situated in a highly sought-after building, you'll be steps away from Square One Shopping Centre, major transit routes, parks, restaurants, and all essential amenities. Easy access to Highways 403, 401, and the QEW makes commuting a breeze.This is the perfect home for those seeking a stylish, functional, and centrally located living space. (id:60365)
42-02 - 2420 Baronwood Drive
Oakville, Ontario
Modern 2-Bedroom Stacked Townhome in Prime North Oakville Stylish and functional, this 2-bedroom, 3-bathroom stacked townhome offers open-concept living and dining, a modern kitchen with walkout to balcony, and a convenient main floor powder room. Each bedroom features its own private ensuite, ideal for comfort and privacy. Enjoy a private rooftop terrace with BBQ gas line, perfect for entertaining. Includes 1 parking space. Located just minutes from QEW, 407, 403, downtown Oakville, top-rated golf courses, and Bronte Creek Provincial Park. A perfect blend of urban convenience and outdoor living (id:60365)
4190 Squire Court
Mississauga, Ontario
4190 Squire Court, Mississauga - Beautifully Updated Home in the Heart of Creditview. Welcome to this stylish and meticulously maintained two-storey semi-detached home, perfectly located in the highly sought-after Creditview neighbourhood of Mississauga. Set on a safe, quiet, family-friendly court, this residence offers a bright and spacious layout featuring three bedrooms and four washrooms, including a self-contained two-bedroom basement apartment with kitchen and separate entrance-ideal for extended family, guests, or additional income potential. The main level showcases an inviting open-concept living and dining area with freshly painted interiors throughout, brand-new LED pot lights and designer light fixtures and a large new living room window that fills the space with natural light. Numerous recent upgrades provide peace of mind and lasting value, including a high-efficiency furnace (2023), rental hot water tank (2022), new roof (2021) and new dryer (2021). Upstairs, the spacious primary bedroom features a walk-in closet and private ensuite bath, complemented by two additional bedrooms that are perfect for family, home office, or guest use. The finished lower level offers exceptional versatility, complete with its own kitchen, washroom, and separate entrance-an excellent setup for in-law suite or addition income potential. The home boasts a spacious fenced yard perfect for entertaining or kids playing. Enjoy the best of Mississauga living with close proximity to Square One Shopping Centre, Erindale GO Station, University of Toronto Mississauga, Sheridan College and major highways 403, 401, and QEW. Families will value the excellent school district, including Ellengale Public School (JK-8) and The Woodlands Secondary School (Grades 9-12), both well-known for strong academic performance. A perfect blend of comfort, functionality, and location-this move-in-ready home checks every box. Don't delay-schedule your private showing today, because this one won't last! (id:60365)
60 Harborn Road
Mississauga, Ontario
Unique opportunity ,large treed property in Gordon Woods is offered for lease. Traditional 1 1/2 story style house, 3 bedrooms, 3 bathrooms, big front yard, Muskoka like yard, huge driveway fits 8 cars, surrounded by multi-million dollar homes.This property is perfect for a working family with kids or just singles. Lease Starts December 1 (id:60365)
B327 - 1119 Cooke Boulevard
Burlington, Ontario
Newly Built 1-Bedroom Plus Den Condo Fully Furnished In The Sought-After Aldershot Community. The Open-Concept Layout Features A Modern Kitchen With Quartz Counters, Stainless Steel Appliances, Built-In Microwave, Two-Tone Cabinetry, And A Large Island With Seating. The Versatile Den Is Ideal For A Home Office, Dining Nook, Or Extra Entertaining Space. The Spacious Bedroom Offers Full-Size Windows, Generous Closet Space, And Views To A Private Covered Balcony That Offers A Quiet Outdoor Space For Relaxing. Enjoy Building Amenities Including A Fitness Room, Party Space, And Rooftop Deck. All This Just A Short Walk To Aldershot GO Station, With Quick Access To Highways, Shopping, And Parks. PARKING AND LOCKER INCLUDED (id:60365)
906 - 88 Palace Pier Court
Toronto, Ontario
Welcome to 88 Palace Pier Court #906, where lakefront living meets modern elegance.This bright, airy condo features soaring 9-foot ceilings, expansive windows, and a south facing balcony with unobstructed lake and skyline views. The open-concept living and dining area flows seamlessly into a stylish kitchen with full-size appliances and plenty of storage. Step outside and enjoy direct access to waterfront trails, parks, and cycling paths, with Humber Bay Shores' vibrant cafés and restaurants at your doorstep! (id:60365)
347 - 3066 Sixth Line
Oakville, Ontario
Modern, well-maintained stacked townhome featuring 2 bedrooms, 2 bathrooms, 2 underground parking spots, and a large 75 sqft locker, located in the highly desired Glenorchy neighborhood. With private outdoor access, offering 1,135 sqft of interior living space + 330 sqft private rooftop terrace with sunset views, perfect for entertaining. Bright and airy with large windows and laminate flooring throughout the main and upper levels. The open-concept main floor features a seamless layout with a kitchen, dining, and family room. The kitchen includes an island with sink, contemporary cabinetry, and stainless steel appliances. The unit offers ample storage space: each bedroom has its own closet, a walk-in closet in the primary bedroom , a linen closet in the second floor hallway, and a convenient coat closet at the entrance. Lovingly cared for by the current tenant and in excellent condition. Situated on a quiet courtyard. Prime location: steps to amenities, top-rated schools, beautiful parks, shopping, and restaurants. 2 Parking and 1 locker included. Tenant pays all utilities. *some photos are prior to tenant move-in *After the current tenant moves out: unit will be freshly painted + first staircase will be updated* (id:60365)
112 - 3250 Carding Mill Trail
Oakville, Ontario
Brand-new, never-occupied 2+1 bed, 2 bath suite in The Preserve by Mattamy Homes! Enjoy ~820 sq. ft. of modern living with soaring 12-ft ceilings, wide-plank flooring, and a bright open layout. The upgraded kitchen features a stylish island, quartz countertops, stainless steel appliances, and a built-in microwave, opening to a living area with a patio-perfect for relaxing or entertaining. The primary bedroom offers an upgraded custom closet and a private ensuite, while the second bedroom and den provide flexibility for kids/guests or a home office. Includes in-suite laundry, Valet Smart Home system, and central heating/AC. Amenities: fitness centre, yoga studio, party room, and lounge with 24/7 security. Prime Oakville location-steps to shops, cafés, parks, schools, and minutes to highways, GO Station, and Downtown Oakville. Includes 1 underground parking and 1 locker. Tenant pays utilities. Easy access for seniors. No smoking or short-term rentals/Airbnb.Follows the condo corporation's rules and regulations. (id:60365)
44 Game Creek Crescent
Brampton, Ontario
The home is an impressive 5-bed, 5-bath plus 2-bed basement home in sought-after North Brampton. This property features numerous upgrades, including a main floor, hardwood flooring, a 9-foot ceiling, an upgraded kitchen with Granite countertops, and an 8.5-foot central island, overlooking a big backyard. The unique separate layout Living, Dining, and family rooms with a gas fireplace, main floor laundry, and an office can be converted into a sixth bedroom. Ideal for the discerning buyer. The master bedroom is bright and spacious, with a spa-like ensuite with double sinks and a soaker tub, perfect for unwinding after long days. The second third bed has a semi-suite. The finished basement includes 2 bedrooms, one washroom, and a separate entrance, spacious living and kitchen area, sep laundry, Biggest backyard in the neighborhood with a big Deck and no Neighbors at the back, Quiet and family-friendly street, Great schools, plaza, Parks and transit at walking distance, close to Places of worship and Hwy. (id:60365)
75 - 2435 Greenwich Drive
Oakville, Ontario
Welcome to this exceptionally maintained End-unit 2+1 Bedroom, 2.5 Bath freehold Townhome In Oakville. This beautiful townhouse thoughtfully designed with two spacious bedrooms EACH WITH ITS OWN PRIVATE ENSUITE, plus a bright main floor den/office/small bedroom. From the moment you step inside, you're greeted by 9-foot ceilings and a thoughtfully designed layout. The heart of the home is the bright, open-concept living and dining area, filled with natural sunlight that pours through large windows. You'll enjoy a walkout to a balcony which could be handy for pets, or a convenient spot to BBQ, Enjoy morning coffee or winding down at the end of the day taking in the summer sunsets. Off the open concept main living area there is the laundry room and a powder room for guests. The generous primary suite includes a large walk-in closet with a window and a full ensuite bath! Your guests have the added privacy of their own full ensuite bath too in the 2nd bedroom. Practical upgrades include: Roof(2018), Laminate floor(2023), Owned water heater(2021), Dishwasher (2025), Stove (2025), Newly renovated Washrooms (2024), newer light fixtures(2024).This home is just minutes from top-rated schools, parks, places of worship, shopping, and the Oakville Hospital, with convenient access to highways and the Bronte GO Station. Stylish, functional, and ideally located this is the one you've been waiting for.. Reasonable road fee of $106.63 takes care of the private road and common areas.. (id:60365)
512 - 10 Lagerfeld Drive
Brampton, Ontario
Client RemarksFirst-time buyer, young professional, or investor opportunity-secure this unit at the perfect time in todays buyers market.Explore this exceptional investment opportunity in Brampton. This stylish 1-bedroom unit features modern, contemporary fixtures and finishes, a spacious open-concept living area, and a gourmet kitchen ideal for entertaining. Floor-to-ceiling windows and high ceilings fill the space with natural light that beams throughout the home. Step out onto a south-facing balcony with unobstructed views.Located just steps from Mount Pleasant GO Station, enjoy easy access to highways, transit, shops, restaurants, and recreational facilities.Rogers Ignite Gigabit Internet is included in the maintenance fees ($35.03/month). (id:60365)
404 - 1535 Lakeshore Road E
Mississauga, Ontario
New Fully Renovated 3 bedroom plus den. From floor to flat ceilings in Lakeview! large, bright unit, with gorgeous kitchen, waterfall center Island and new never used stainless steel appliances. 2 beautiful SPA like bathrooms. Spacious living room great for entraining, with fireplace on a beautiful accent wall with fluted accents to add depth and character to the airy open concept living space. walkout to oversized balcony, another area to enjoy and make your own. Unbeatable location. minutes walk to Toronto! No Double land transfer tax here! steps to lake the sandy beach of Marie Curtis, trails, ravine. Long branch Go Train, TTC, easy highway access to airport and downtown Toronto, unbeatable location, large mature building with Acres of Land and abutting Etobicoke Creek. Gym , Squash , pool, Tennis Courts, Basketball Nets. BBQ area next to Creek. Fish, fruit trees-Peach, Plum, Apple, Pear , Herb Garden, join in the fun, join the Garden Club! Room to Roam, inside and out. Hidden Gem. Great value per sqaure footage. 2-That's 2 parking spots included. Everything include in maintenance: Internet, Cable TV , Heat , Hydro , Water , common elements, visitor parking. (id:60365)

