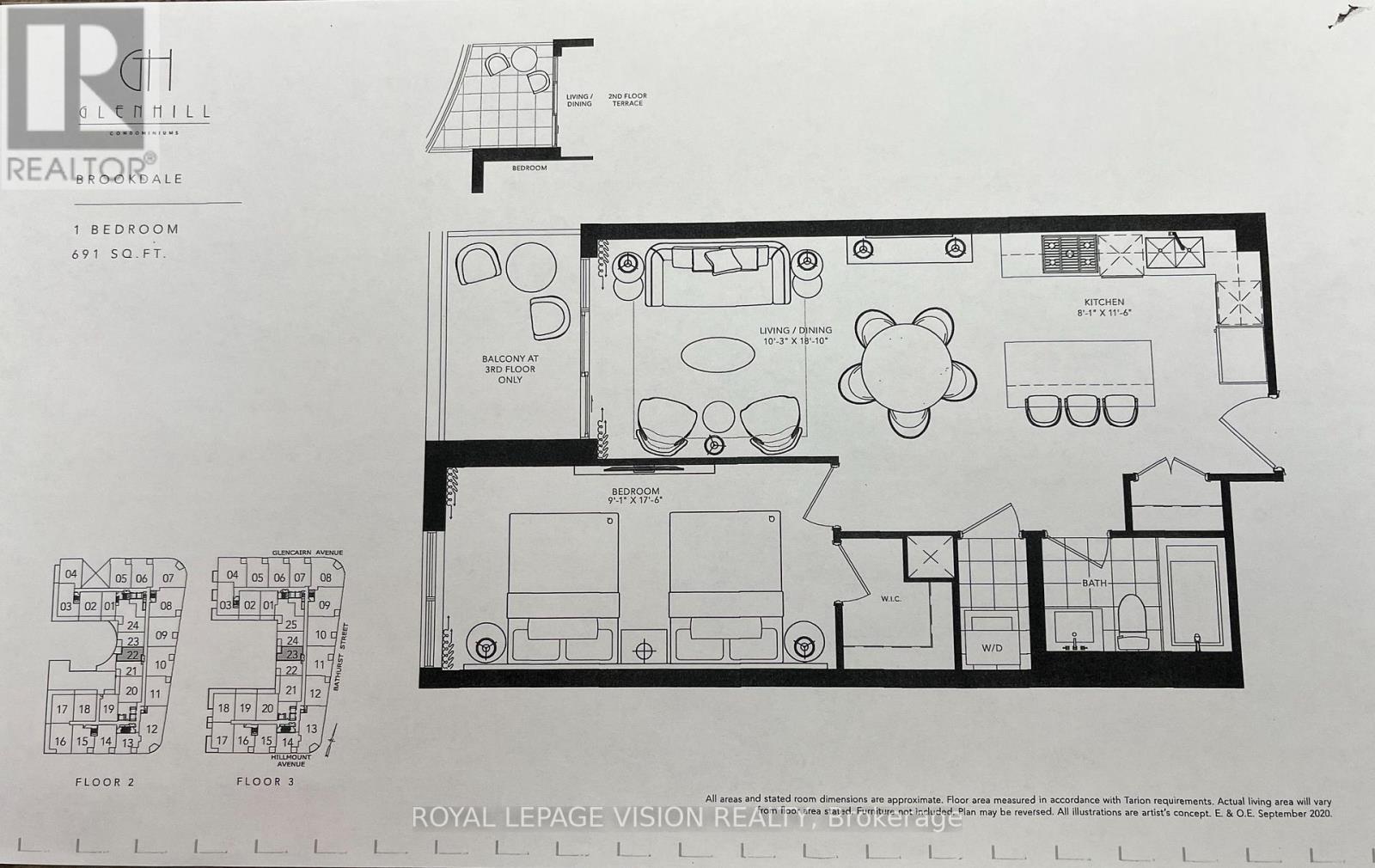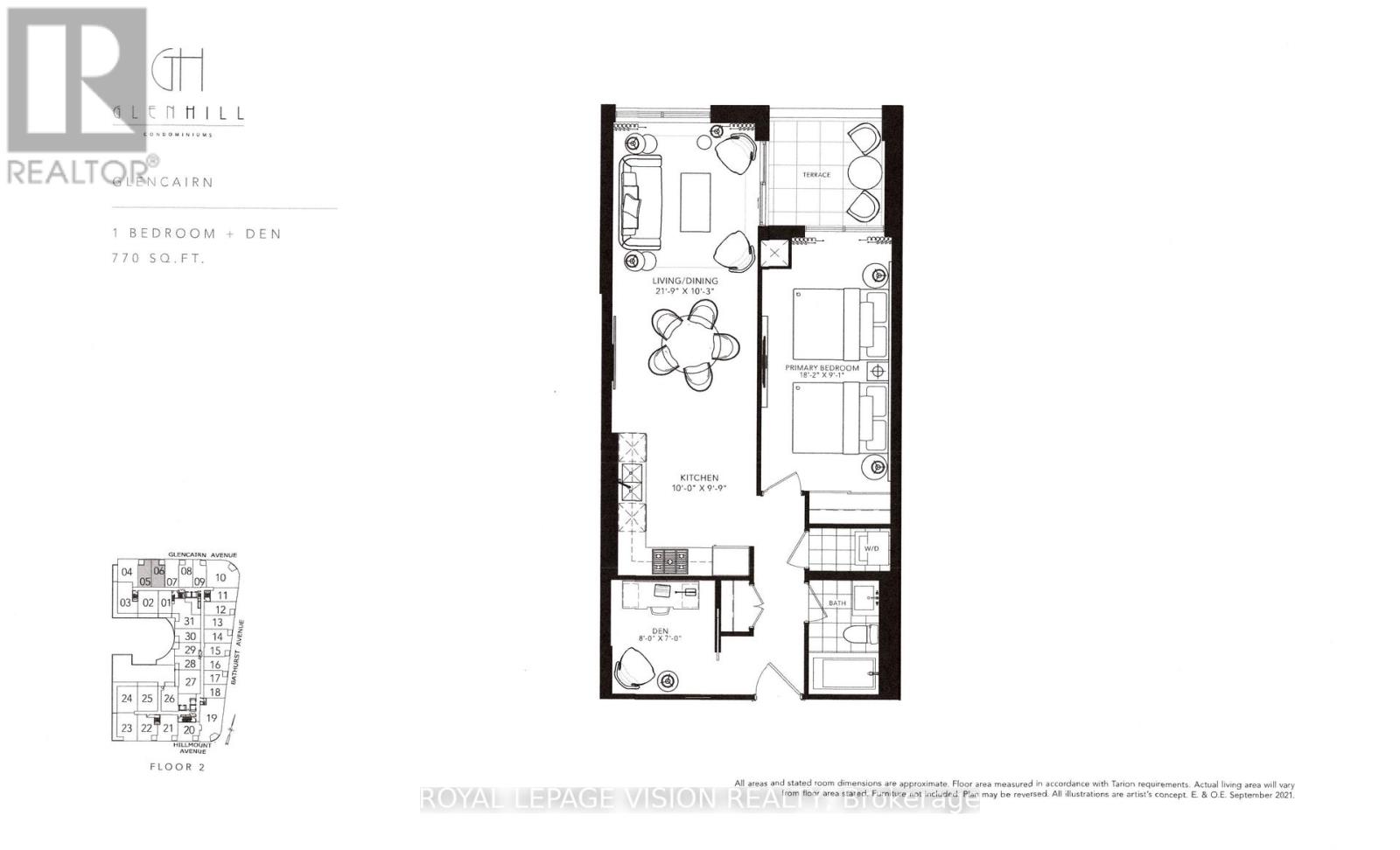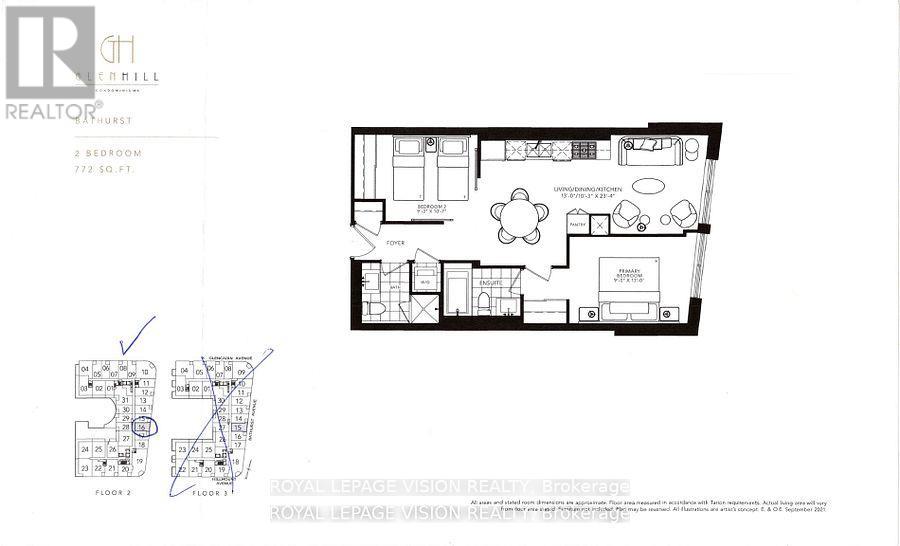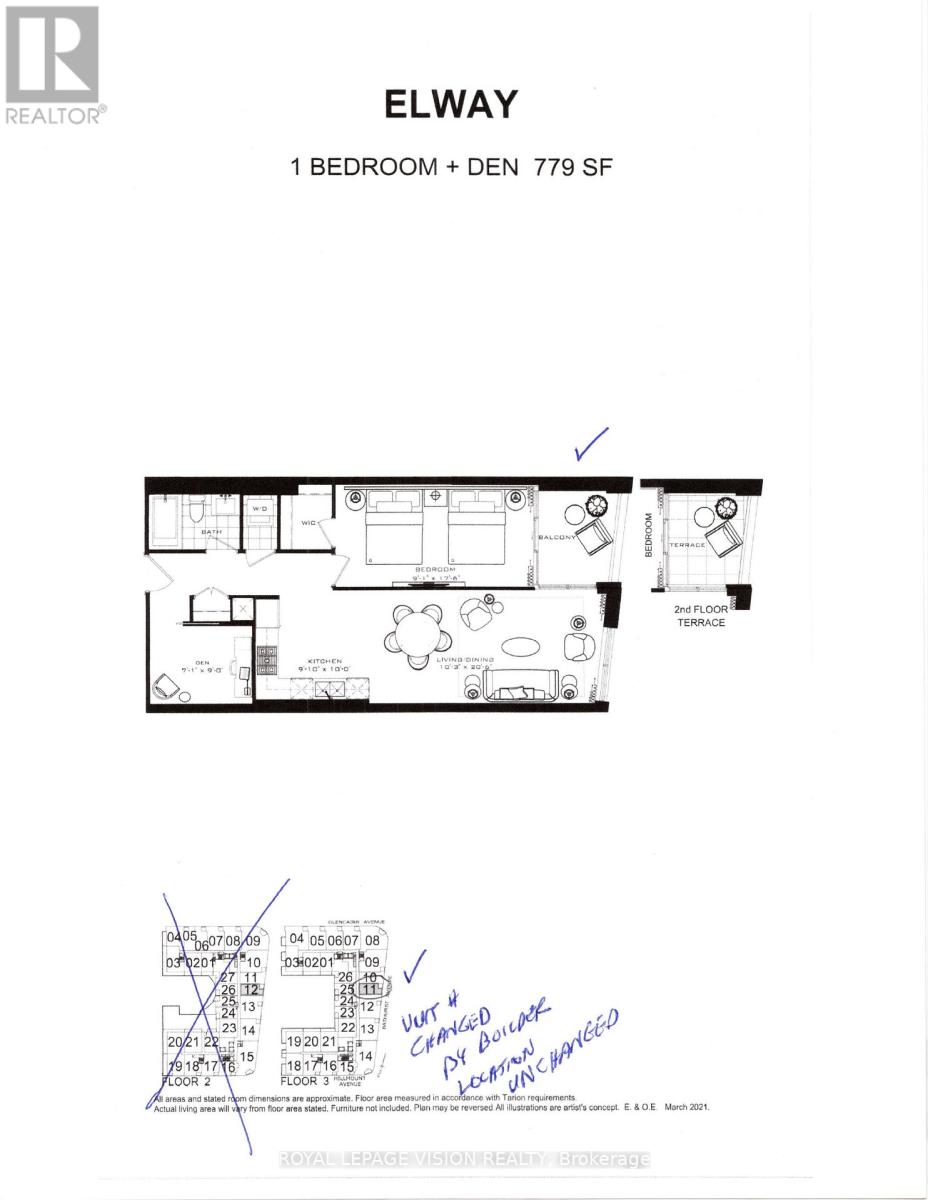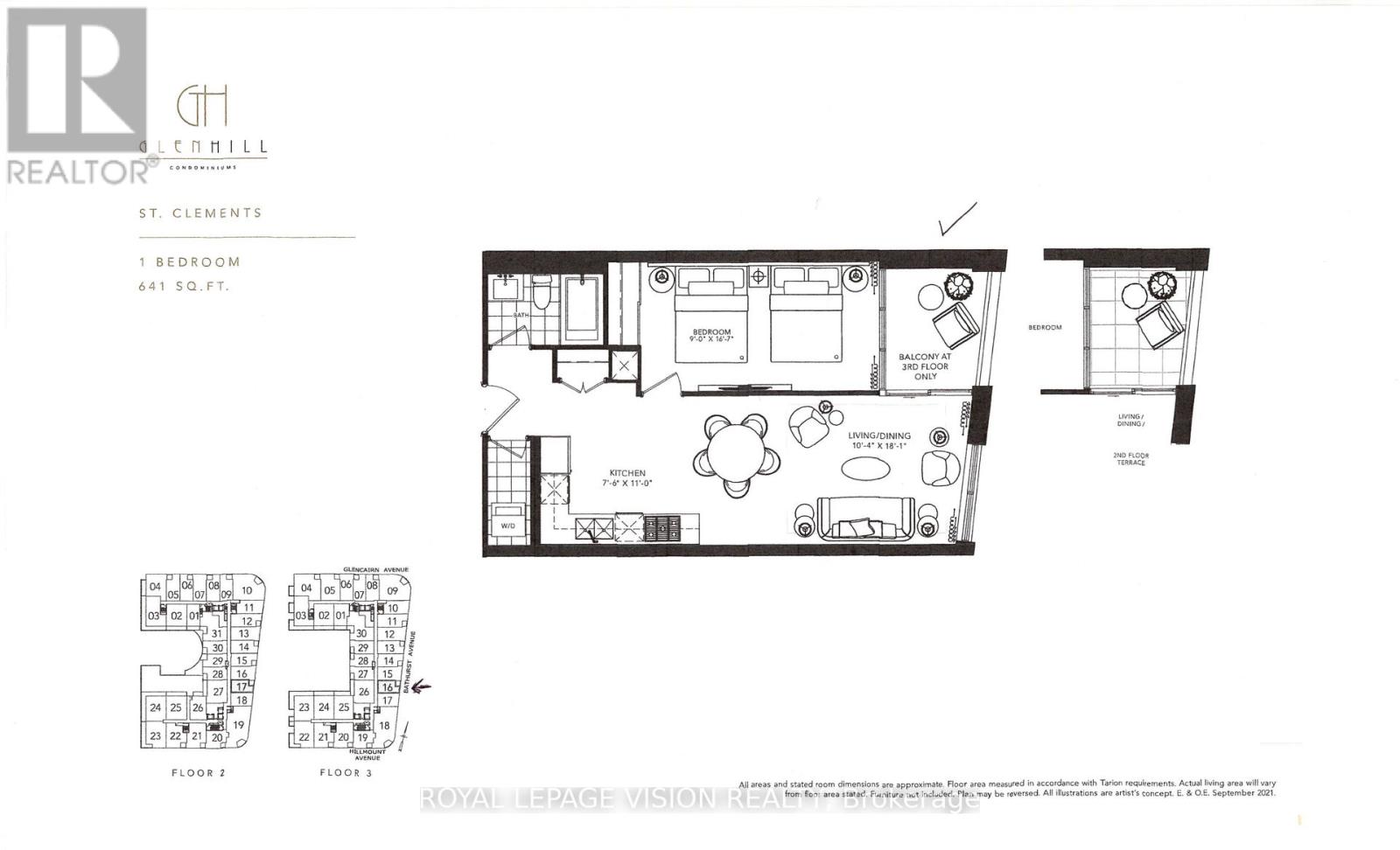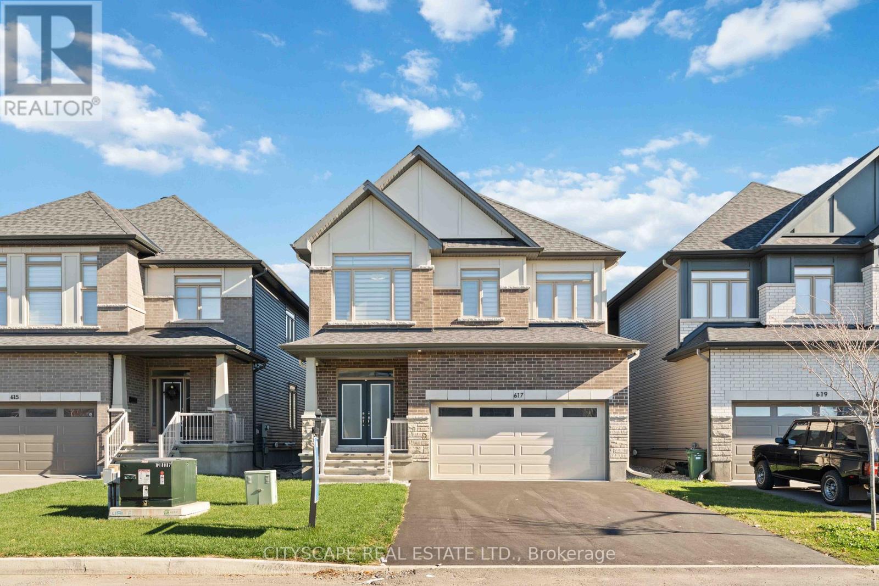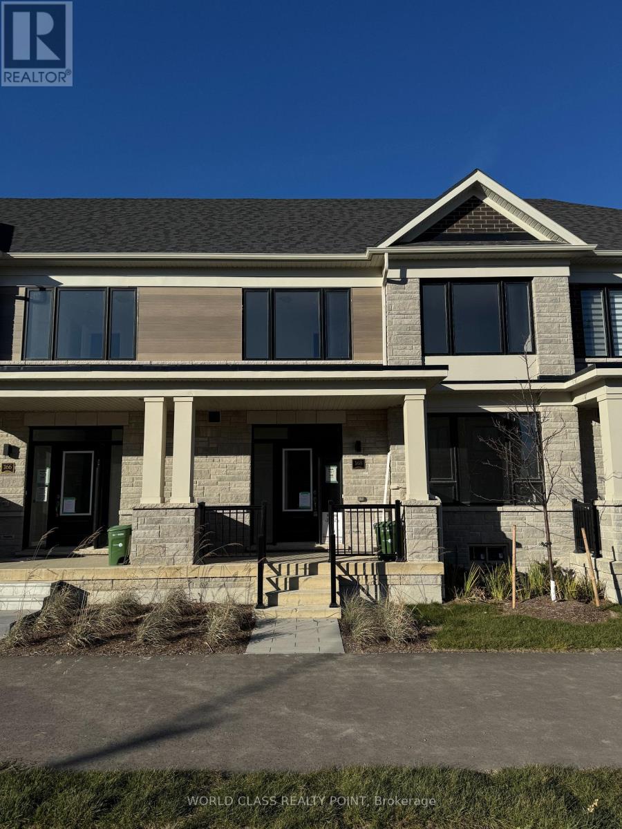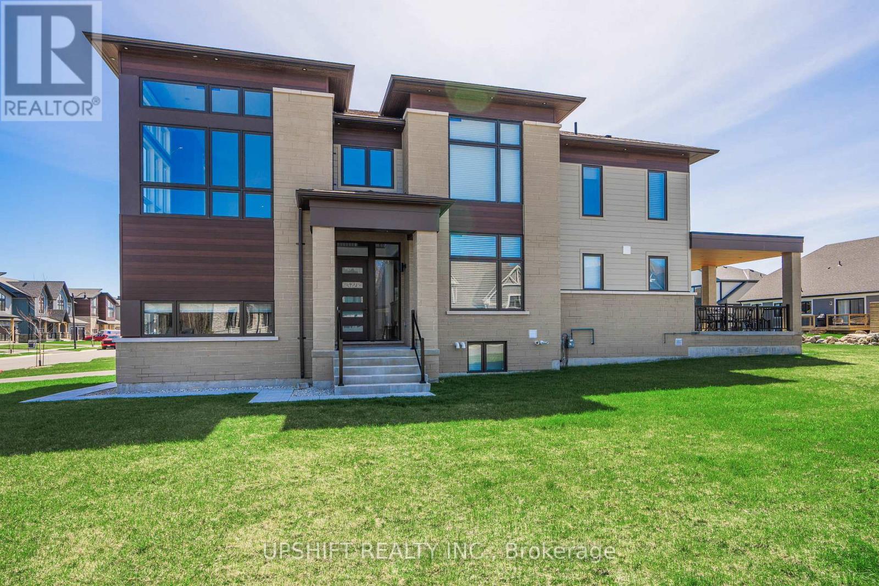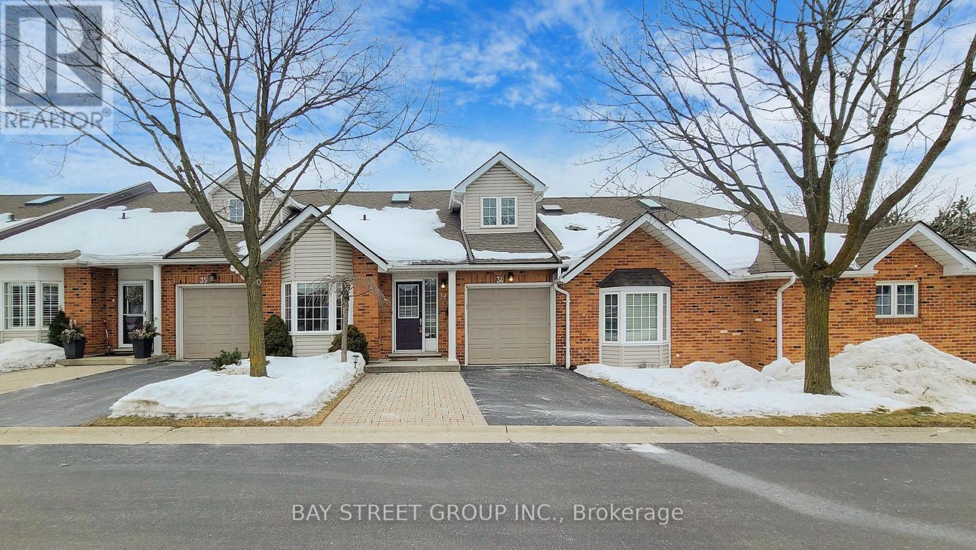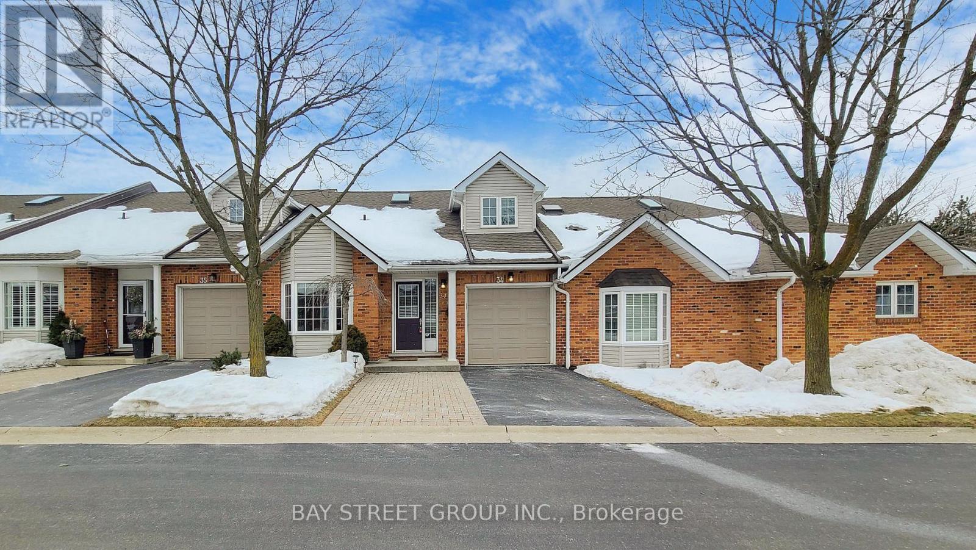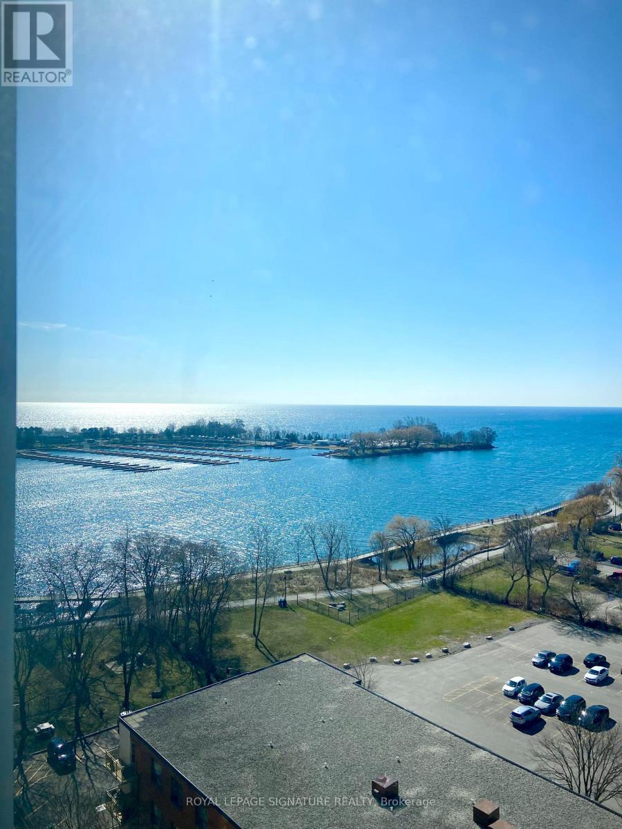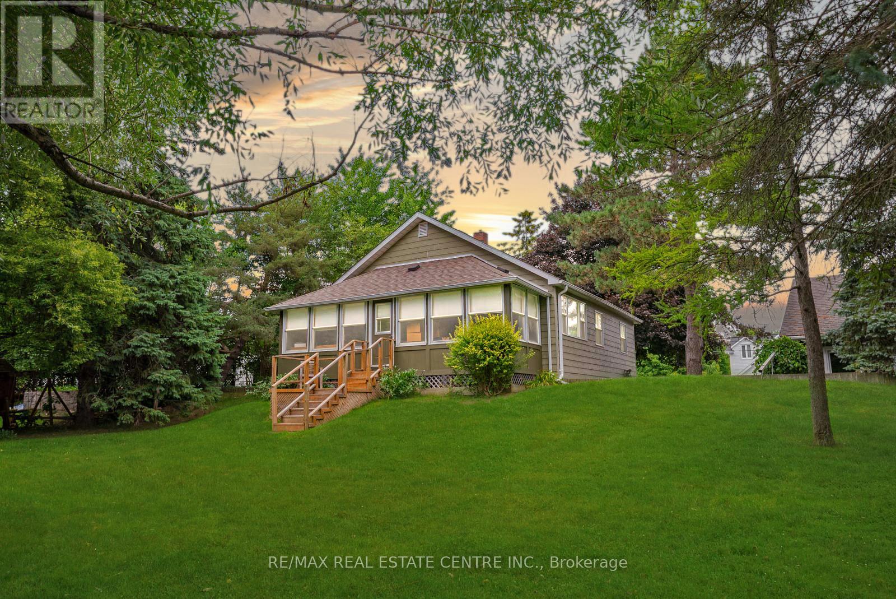328 - 505 Glencairn Avenue
Toronto, Ontario
Live at one of the most luxurious buildings in Toronto managed by The Forest Hill Group. Sunset West views new never lived in One bedroom 691 sq ft per builders floorplan plus balcony with BBQ gas hookup, one parking spot, one locker, all engineered hardwood / ceramic / porcelain and marble floors no carpet, marble heated floors and tub wall tile in washroom, stone counters, upgraded kitchen cabinets, upgraded Miele Appliances. Next door to Bialik Hebrew Day School and Synagogue, building and amenities under construction to be completed in Spring 2026, 23 room hotel on site ( $ fee ), 24 hr room service ( $ fee ), restaurant ( $ fee ) and other ground floor retail - to be completed by end of 2026, Linear park from Glencairn to Hillmount - due in 2027. Landlord will consider longer than 1 year lease term. (id:60365)
206 - 505 Glencairn Avenue
Toronto, Ontario
Live at one of the most luxurious buildings in Toronto managed by The Forest Hill Group. North facing new never lived in One bedroom and seperate room den 770 sq ft per builders floorplan plus terrace, one parking spot, one locker, all engineered hardwood / ceramic / porcelain and marble floors no carpet, marble floor and tub wall tile in washroom, upgraded stone counters, upgraded kitchen cabinets, upgraded Miele Appliances. Next door to Bialik Hebrew Day School and Synagogue, building and amenities under construction to be completed in Spring 2026, 23 room hotel on site ( $ fee ), 24 hr room service ( $ fee ), restaurant ( $ fee ) and other ground floor retail - to be completed by end of 2026, Linear park from Glencairn to Hillmount - due in 2027. Landlord will consider longer than 1 year lease term. (id:60365)
216 - 505 Glencairn Avenue
Toronto, Ontario
Live at one of the most luxurious buildings in Toronto managed by The Forest Hill Group. Sunrise East views new never lived in Two bedroom 772 sq ft per builders floorplan, one parking spot, one locker, all engineered hardwood / ceramic / porcelain and marble floors no carpet, marble floor and tub wall tile in washroom, upgraded stone counters, upgraded kitchen cabinets with under cabinet puck lighting, upgraded Miele Appliances. Next door to Bialik Hebrew Day School and Synagogue, building and amenities under construction to be completed in Spring 2026, 23 room hotel on site ( $ fee ), 24 hr room service ( $ fee ), restaurant ( $ fee ) and other ground floor retail - to be completed by end of 2026, Linear park from Glencairn to Hillmount - due in 2027. Landlord will consider longer than 1 year lease term. (id:60365)
313 - 505 Glencairn Avenue
Toronto, Ontario
Live at one of the most luxurious buildings in Toronto managed by The Forest Hill Group. Sunrise East views new never lived in One bedroom and seperate room den 779 sq ft per builders floorplan plus balcony, one parking spot, one locker, all engineered hardwood / ceramic / porcelain and marble floors no carpet, heated floors and marble floor and tub wall tile in washroom, upgraded stone counters, upgraded kitchen cabinets, upgraded Miele Appliances. Next door to Bialik Hebrew Day School and Synagogue, building and amenities under construction to be completed in Spring 2026, 23 room hotel on site ( $ fee ), 24 hr room service ( $ fee ), restaurant ( $ fee ) and other ground floor retail - to be completed by end of 2026, Linear park from Glencairn to Hillmount - due in 2027. Landlord will consider longer than 1 year lease term. (id:60365)
316 - 505 Glencairn Avenue
Toronto, Ontario
Live at one of the most luxurious buildings in Toronto managed by The Forest Hill Group. Sunrise East views new never lived in One bedroom 641 sq ft per builders floorplan plus balcony, one locker ( no parking ), all engineered hardwood / ceramic / porcelain and marble floors no carpet, marble floor and tub wall tile in washroom, stone counters, upgraded kitchen cabinets, upgraded Miele Appliances. Next door to Bialik Hebrew Day School and Synagogue, building and amenities under construction to be completed in Spring 2026, 23 room hotel on site ( $ fee ), 24 hr room service ( $ fee ), restaurant ( $ fee ) and other ground floor retail - to be completed by end of 2026, Linear park from Glencairn to Hillmount - due in 2027. Landlord will consider longer than 1 year lease term. (id:60365)
617 Kenabeek Terrace
Ottawa, Ontario
Exclusive Buyer Incentive$4,000 CASH BONUS paid directly to the buyer - yours to spend on any upgrades or personal touches you desire. Elevate your new home exactly the way you want it! Welcome to Riverside South, Step into luxury with this brand-new 4-bedroom + loft home featuring a double car garage and gleaming hardwood floors throughout. Designed for modern living, the private main floor office offers the perfect space to comfortably work from home. Elegant Living Spaces Double-sided gas fireplace seamlessly connects the great room and dining room, creating ambiance for both entertaining and cozy family nights. Spacious kitchen with oversized windows and patio doors flooding the space with natural light. Quartz countertops, large island with breakfast bar, upgraded cabinetry, and stainless canopy hood fan make this kitchen a chef's dream. Upstairs Retreat4 bedrooms + loft provide ample space for the entire family. Primary suite boasts a spa-inspired ensuite with stand-alone tub, ceramic/glass shower, and double vanity. Shared ensuite between bedrooms 2 & 3 plus a full main bathroom for convenience. Lower-Level Lifestyle, Large partially finished basement perfect for game tables, play zones, or family gatherings. Central air conditioning ensures year-round comfort. Smart & Secure - Wall-to-wall carpeting for added warmth. Smart cameras with DVR & monitoring screen plus Logitech doorbell. Home alarm system included for peace of mind. Why This Home Stands Out - Turnkey luxury with modern finishes already included.$4,000 buyer bonus gives you the freedom to customize upgrades to your taste. Smart home security ensures safety and convenience. Prime Riverside South location - a vibrant community perfect for families. (id:60365)
168 Alcorn Drive
Kawartha Lakes, Ontario
This brand-new, never-lived-in Fernbrook Homes townhome in Lindsay's desirable North Ward features 5 bedrooms and 3 full bathrooms, including a main-floor bedroom and full bath. This double-car, detached-garage, rear-lane townhome offers a private yard between the home and the garage. The open-concept main floor boasts 9-ft ceilings, an upgraded kitchen with quartz countertops and an island, ample cabinetry, stainless steel appliances, and bright living and dining areas with a walkout to the private backyard. Additional features include wood flooring throughout, oak stairs, and convenient garage access. Upstairs, you'll find four spacious bedrooms, including a primary suite with a walk-in closet and ensuite bathroom. The unfinished basement provides excellent storage and future potential. Ideally located near the scenic Scugog River, parks, hiking trails, schools, shopping, and just minutes from the hospital and major routes, this home offers comfort, style, and convenience. It's perfect for families or professionals seeking a fresh, modern place to call home in a growing community. (id:60365)
101 Stoneleigh Drive
Blue Mountains, Ontario
Yearly or minimum 30-day rental. Luxury 6-bed, 5-bath fully furnished Blue Mountain villa steps to the Village. Offers 4000+ sq ft & basement of refined living space with chef's kitchen (Sub-Zero/WOLF), grand lodge room with fireplace, theatre, games room & yoga/library retreat. Enjoy a mountain-view loggia, double garage, parking for 6 & EV charger. BMVA shuttle access; close to skiing, trails, Scandinave Spa & summer beach. $11,000/month. Available as of April 6, 2026 (id:60365)
34 - 810 Golf Links Road
Hamilton, Ontario
Welcome to 810 Golf Links Rd, Unit 34 A Spacious Townhome in Prime Ancaster Location!Located in a safe and highly convenient neighborhood, this 2+1 bedroom, 3-bathroom Bungaloft offers comfort, space, and unbeatable convenience. The bright open-concept living and dining area extends into a huge sunroom, perfect for year-round enjoyment. The separate enclosed kitchen is ideal for those who love to cook, keeping cooking aromas contained while offering a functional and private space. The primary bedroom features an ensuite and large closet, while the versatile +1 room can serve as a home office or guest space. The unfinished basement provides ample storage or the potential to customize additional living space. A private backyard offers a quiet retreat, and the separate garage layout ensures a distinct and spacious living area. Situated right across from Costco, Cineplex, Jacks restaurant, and more, and within walking distance to Meadowlands Shopping Centre, this home is also just minutes from top-rated schools, McMaster University, HWY 403 & LINC, and surrounded by parks and trails. Offering both spacious living and ultimate convenience, this home is a rare find, book your private viewing today! (Newly renovated master ensuite bathroom! New stove and dishwasher!) (id:60365)
34 - 810 Golf Links Road
Hamilton, Ontario
Welcome to 810 Golf Links Rd, Unit 34 A Spacious Townhome in Prime Ancaster Location!Located in a safe and highly convenient neighborhood, this 2+1 bedroom, 3-bathroom Bungaloft offers comfort, space, and unbeatable convenience. The bright open-concept living and dining area extends into a huge sunroom, perfect for year-round enjoyment. The separate enclosed kitchen is ideal for those who love to cook, keeping cooking aromas contained while offering a functional and private space. The primary bedroom features an ensuite and large closet, while the versatile +1 room can serve as a home office or guest space. The unfinished basement provides ample storage or the potential to customize additional living space. A private backyard offers a quiet retreat, and the separate garage layout ensures a distinct and spacious living area. Situated right across from Costco, Cineplex, Jacks restaurant, and more, and within walking distance to Meadowlands Shopping Centre, this home is also just minutes from top-rated schools, McMaster University, HWY 403 & LINC, and surrounded by parks and trails. Offering both spacious living and ultimate convenience, this home is a rare find, book your private viewing today! (id:60365)
1104 - 2285 Lake Shore Boulevard W
Toronto, Ontario
Luxurious Furnished Condo. You will love this beautiful, luxurious, special place to call home. Enjoy Breathtaking Lake views in the Resort Style Living "Grand Harbour". This high-end condo includes 24hr Concierge, saltwater pool, gym, sauna, outdoor terrace etc etc.The incredible spa like bathroom includes a Jacuzzi tub. New Hardwood Floors, Renovated Kitchen with Suzi cupboards make this Suite perfect for entertaining. Steps to waterfront, walking/biking trails, TTC & Go. Close to highways, downtown, west-end, or airport. Great Landlord seeking Great Tenant! (id:60365)
7742 Churchville Road
Brampton, Ontario
Once upon a time a once-in-a-lifetime opportunity became available in the historic village of Churchville where history meets heaven. Two side- by-side riverfront properties are available for you and your family (7736 Churchville Road, see other listing). Secondary Home is a 2 Bedroom Bungalow with 73' Frontage of Credit River Frontage. Featuring 4 Season Sunporch with Heated Floors, Newer Kitchen & 4 Pc Bathroom, Open Concept with tons of windows, & 2 Driveway parking spots. Churchville is one of Bramptons most historic communities, with roots dating back to the 1800s. It offers scenic trails, Churchville Park, and abundant wildlife - all just minutes from highways, shopping, and top schools. Enjoy the best of both worlds: the quaint, country-village feel with quick access to downtown Brampton. Easy access to 401, 407, and 410. Golf and leisure await nearby at Lionhead Golf Club and Eldorado Park.. The time in NOW.. Churchville Awaits you! (id:60365)

