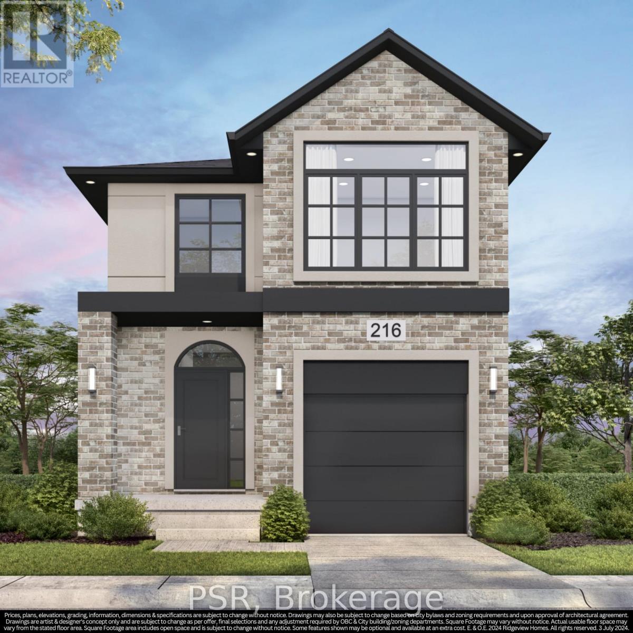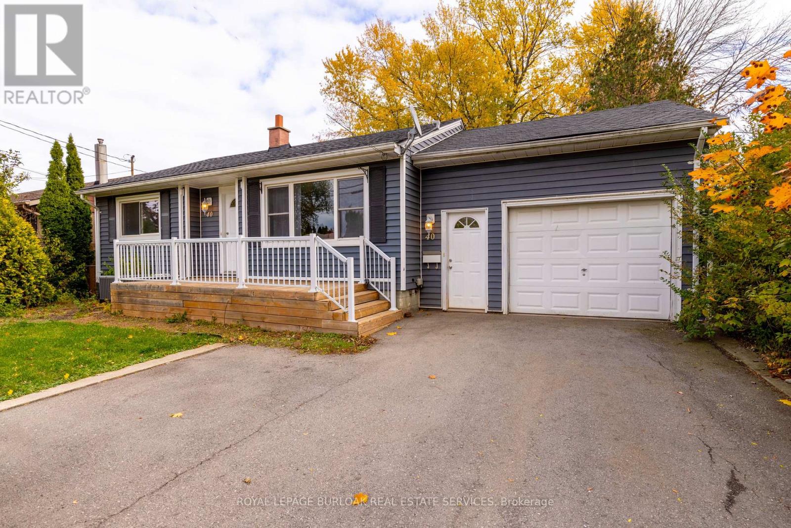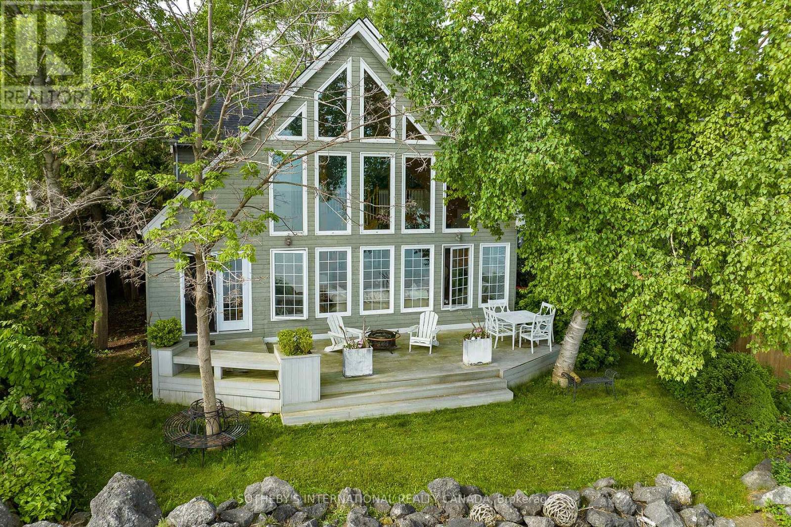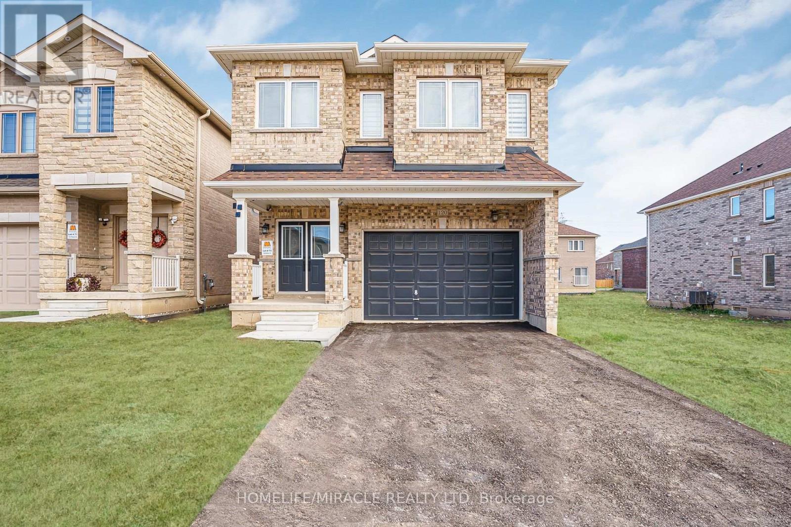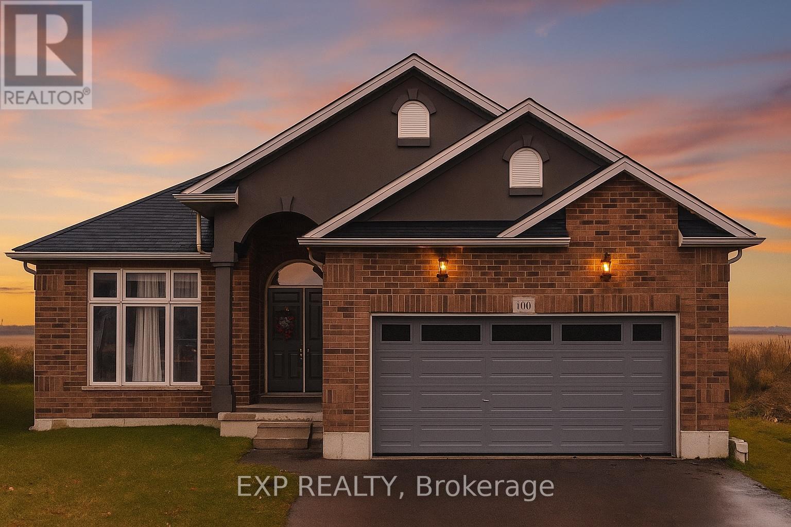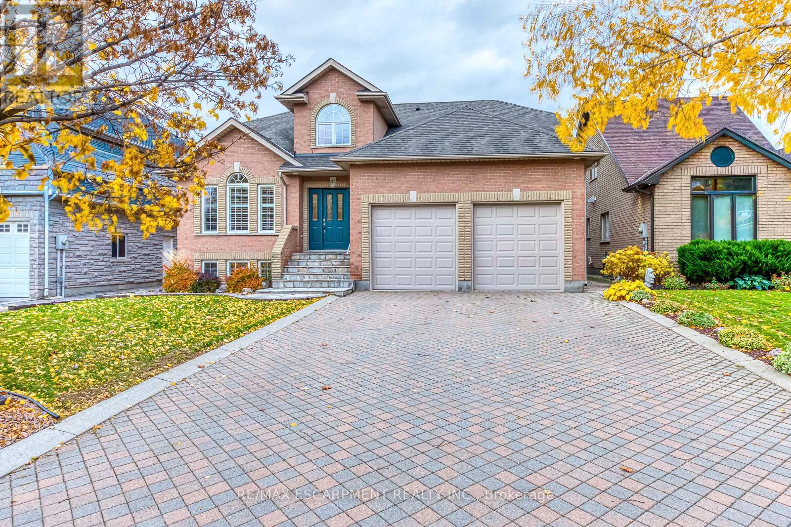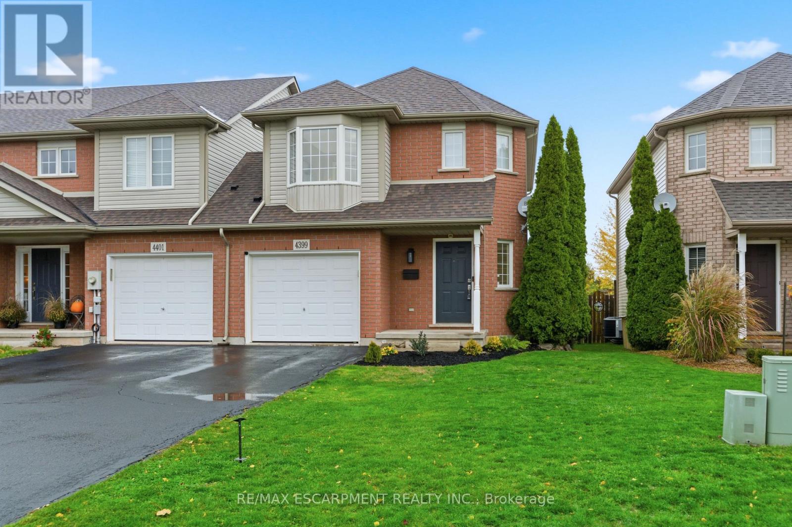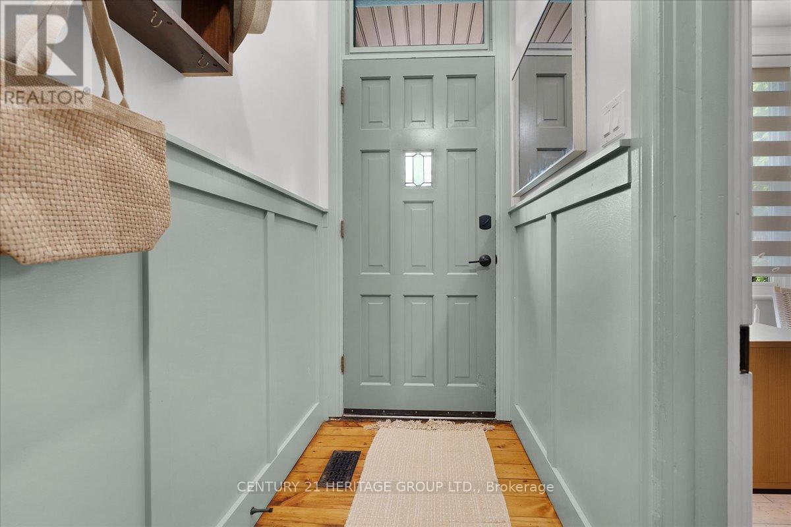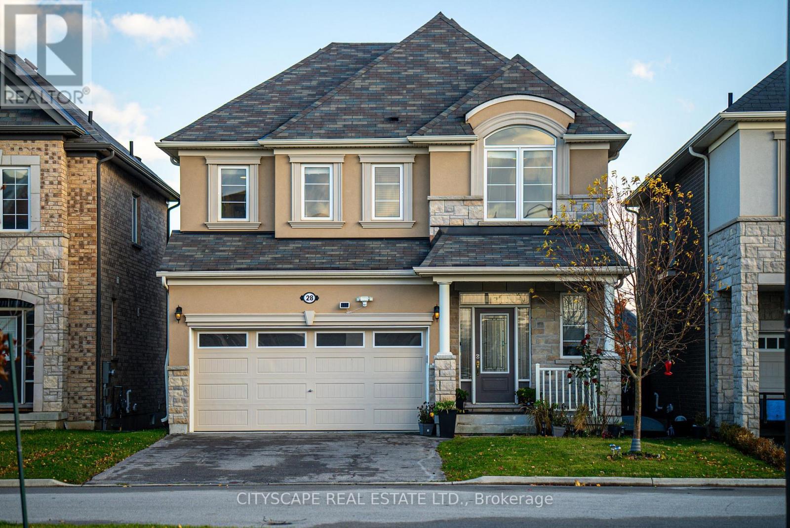Lot 14 Rivergreen Crescent
Cambridge, Ontario
OPEN HOUSE: Saturday & Sunday 1:00 PM - 5:00 PM at the model home / sales office located at 19 Rivergreen Cr., Cambridge. SINGLE DETACHED ORIGINAL SERIES LIMITED TIME PROMOS $0 for Walk-out and Look-out lots & 50% off other lot premiums & 5 Builder's standard appliances & $5,000 Design Dollars & 5% deposit structure. Discover The Preston by Ridgeview Homes - a thoughtfully crafted 3-bedroom, 2.5-bathroom home situated in the desirable Westwood Village community. This home showcases enhanced exterior elevations and a single-car garage, delivering impressive curb appeal with a blend of modern design and everyday practicality. Step inside to a bright, open-concept main floor with soaring 9-foot ceilings and a carpet-free layout. The kitchen is a true centrepiece, featuring sleek quartz countertops, an extended bar top ideal for casual dining, and 36" upper cabinets providing ample storage and style. Upstairs, the spacious primary suite serves as a peaceful escape, complete with a luxurious ensuite that boasts a tiled glass walk-in shower. The unfinished basement presents endless possibilities, complete with a 3-piece rough-in, cold room, and sump pump-ready for you to customize to your future needs. Ideally located within walking distance to new parks and a neighbourhood plaza, with easy access to downtown Galt, Highway 401, Kitchener, and Conestoga College, this home combines modern living with unbeatable convenience. The listing price reflects a limited-time promotional reduction of $45,000.00 (applicable to Original Series Single Detaches only). All prices, promotions, and incentives are subject to change at any time without prior notice. Final purchase price may be subject to additional lot premiums where applicable. Property is to be built. (id:60365)
40 Kerman Avenue
Grimsby, Ontario
Welcome to this spacious bungalow tucked in one of Grimsby's most desirable neighbourhoods. Blending comfort, functionality, and a true sense of outdoor living, this home is designed for families, downsizers, or anyone looking for a space that adapts with them. At the front of the home, a bright family room with a large picture window creates the perfect spot to unwind and enjoy the tree-lined street. Toward the back, the open-concept living and dining area features pot lights and expansive windows that fill the space with natural light ,ideal for both everyday living and entertaining. The thoughtfully designed kitchen connects directly to the mudroom and garage for effortless convenience. Three spacious bedrooms complete the main floor, offering plenty of flexibility. Downstairs, the fully finished basement expands your living space with a generous recreation area, a fourth bedroom with walk-in closet, a three-piece bath, laundry, and rough-ins for a potential kitchen, giving you endless options to customize the space .Step outside and discover your private backyard retreat. With mature trees, a large deck, and plenty of room to garden or entertain, it's the perfect spot for summer barbecues, morning coffee, or simply unwinding in your own outdoor oasis. (id:60365)
209733 Highway 26
Blue Mountains, Ontario
Your search for the ultimate four-season sanctuary ends here, where the serenity of Georgian Bay's waterfront meets the exhilaration of life at the foot of the Blue Mountains. This remarkable property redefines convenience and luxury by blending lakeside tranquility and ski-side adventure into one incomparable address. Enjoy 60 feet of pristine sandy shoreline, where every season paints its own masterpiece. In autumn, the fiery colours of the escarpment reflect off the Bay, creating a breathtaking panorama of light and texture. Winter brings fresh powder to nearby Blue Mountain and the region's exclusive private ski clubs, meaning your ski day begins and ends right here, without ever needing a second home. Inside, natural light floods every room, capturing the beauty of each changing season. Wake to the sparkle of frost on the shoreline from your main-floor primary suite, and unwind beside the fireplace after a day on the slopes. With three beautifully appointed bedrooms and two elegant bathrooms, the home seamlessly balances comfort and refinement. Step onto the expansive deck to take in a spectacular sunrise over the water or host après-ski evenings surrounded by snow-kissed pines. Just 1 hour and 45 minutes from Toronto Pearson Airport via multiple routes, this Georgian Bay retreat offers both accessibility and escape. Why choose between lake life and mountain living when you can have both? Here, waterfront serenity and alpine energy coexist, offering an unmatched lifestyle of beauty, adventure, and effortless four-season living. (id:60365)
120 Baker Street
Thorold, Ontario
This stunning, brand new, never-lived-in detached home at 120 Baker Street, Thorold is available in the desirable Artisan Ridge community by Marydel Homes. Spanning 2600 sq. ft. (excluding the basement), this 4-bedroom, 3-bathroom residence is designed for modern family living. The main floor boasts an open-concept layout, hardwood flooring, an elegant oak staircase and a spacious family room. The upgraded kitchen features a dedicated breakfast area, a view of the backyard patio, and brand new stainless steel appliances. A convenient main floor laundry room is also included. Upstairs, the layout ensures comfort and privacy: there are two primary bedrooms, each with a private ensuite, and two additional bedrooms that share a Jack and Jill bathroom. The unfinished basement offers significant potential, with an option for a side entrance ideal for creating a legal suite or customizing the space. This prime location is perfect for commuters and families, situated minutes from Highways 406 and the QEW, and a short drive to Brock University, Niagara Falls, and St. Catharine's. Residents enjoy easy access to local schools (Prince of Wales Public School, Thorold Secondary School), parks, trails, and major shopping destinations like The Pen Centre. Combining upgraded finishes, a functional layout, and a prime location, this move-in ready home is a rare find. Don't wait-this perfect family home won't last. (id:60365)
262 Dale Avenue
Ottawa, Ontario
This spacious, sun-filled 3-bedroom bungalow is centrally located on a quiet street in Riverview Park just off Alta Vista Drive. Backing into Dale Park with no rear neighbors, it offers an outdoor oasis in the closest proximity to the city center with easy access to shopping, dining, and Hardman O-train station. Hardwood throughout. Wood-burning fireplace and built-in cabinets in the dining/living room. A spacious semi-finished basement offers excellent potential to be converted into a self-contained auxiliary unit with a separate entrance. Currently, it features a large recreational room with a 3-piece bathroom and a wet bar/kitchenette, an office nook, utility and laundry rooms, and a cold storage area. The detached garage and long driveway offer plenty of space for parking and outdoor storage. A new furnace and roof were installed in 2022. Do not miss your opportunity to own this gem of a house in one of the best neighborhoods in Ottawa! *For Additional Property Details Click The Brochure Icon Below* (id:60365)
126 Maple Street
Mapleton, Ontario
Welcome to 126 Maple Street in the peaceful community of Drayton, Ontario, just 30 minutes from Kitchener-Waterloo! This newer-built bungalow offers true main-floor living, perfect for those looking to right-size without compromise. Featuring 2 spacious bedrooms and 2 full bathrooms, including a private ensuite, this home pairs modern comfort with small-town charm. The bright, open-concept living space is filled with natural light, creating a warm and welcoming atmosphere you'll love coming home to. With no rear neighbours and peaceful views of open farmland, this backyard offers privacy and serenity and even better, the snowmobile trail runs directly behind the property, making it perfect for outdoor enthusiasts year-round. Downstairs, you'll find a wide-open unfinished lower level, a clean slate ready for your vision. Create the perfect rec room, home gym, office, or guest suite, whatever life's next chapter looks like for you. A double-car garage provides everyday convenience and extra storage, while the 2021 construction means modern finishes, efficient systems, and low-maintenance living. This is the perfect blend of affordability, quality, and country-quiet living without being far from everything. Located moments from parks, trails, schools, local shops, and the beloved À La Mode Café & Ice Cream Shop, you'll enjoy a true sense of community and a slower, more peaceful pace with easy access to KW, Guelph, Elmira, and Fergus. If you've been craving space, serenity, and a community that feels like home, your next move might not be to the city... it might be to Drayton. Your peaceful next chapter starts here at 126 Maple Street. (id:60365)
192 Limerick Road
Cambridge, Ontario
Location Location Location......Welcome to Fully Detach Home 2017 Built Corner Lot, Double Car Garage up to 6 car parks including Driveway - Legal Finished Basement Apartment with Separate Entrance. This stunning property features 4+2 bedrooms, 5 bathrooms. Living Space Approximately over 3000 Sqft with legal finished basement. Located in the highly sought of Cambridge Neighborhood. This home offers a perfect blend of luxury and convenience. Master Bedroom W/Ensuite Washroom, Big Windows, and W/I Closet, Spacious Bright Bedrooms With Deep Closets, Big Windows. Laundry Room on Second Floor with Storage area. Jack & Jill washroom for Second and Third Bedrooms, with Extra washroom for Forth Bedroom. Modern Light Fixtures, Generously Sized Living/Dining Room With Family Room. Spacious Backyard With Storage Shed. Plenty Of Room For A Large Family &/Or Extra Rental Income. Mins to downtown Cambridge, parks, trails, and more, making it a true gem in Cambridge's crown jewel of communities. It provides ample outdoor space to complement its luxurious interior with vista's of the escarpment through the large window. Big Windows for Natural Sunlight. Freshly Painted Main Floor (2025) POT Lights Main floor and Basement, Modern Light Fixtures and Zebra Blinds throughout the property. For complete Convenience Two Sets of Sep Laundries Second Floor and Basement. Walkout to Patio with large Backyard. Very Quiet/Friendly Neighborhood, with Best Schools Around, Mins away to Hwy 401, Hwy 8, Kitchener /Waterloo Area Golf Course, Shopping Plaza, Public Transit and Many More....... (id:60365)
42 Creanona Boulevard
Hamilton, Ontario
Welcome to this spacious and versatile 4 (3+1) Bed, 3.5 Bath Full Brick Bungaloft featuring a main floor primary bedroom with walk in closet and ensuite (2024) and another 2 bedrooms with walk in closets on the 2nd level as well as a generous one-bedroom in-law suite with kitchen and laundry (washer only) that has a Separate entrance through the garage - perfect for a multigenerational family or guests! The In-law Suite has high ceilings and extra-large windows that allow lots of natural light. Major updates include roof (2020), furnace and A/C (2024), a modernized ensuite bathroom (2024) and interior painting (2024 & 2025). The fully fenced backyard is ideal for entertaining or off leash pets, complete with a BBQ gazebo and a covered patio off the kitchen. In addition, ample parking with a Double garage and another 4 spots on the driveway. Fantastic location just minutes from the lake, conservation area, marina, and offering easy access to the QEW and the Stoney Creek Costco Power Centre. Come see this beautiful home in person - you'll fall in love with all it has to offer! (id:60365)
4399 Christopher Court
Lincoln, Ontario
Welcome to Wine Country! 4399 Christopher Court is a stunning, turnkey end-unit townhouse that truly checks all the boxes. Fully updated from top to bottom, this three-bedroom, four-bathroom home is move-in ready-just pick up the keys and settle in. The bright, open-concept main floor is sure to impress with its custom white kitchen featuring stainless steel appliances, quartz countertops, and a massive built-in entertainment unit with a 75" TV and ample storage. Step directly out to the fully fenced backyard, complete with a two-tiered deck-perfect for entertaining, grilling, or letting the kids play. Upstairs, you'll find a spacious laundry room with plenty of storage, a primary suite with a brand-new 3-piece ensuite and walk-in closet, plus two additional bedrooms and an updated 4-piece main bath. The finished lower level adds even more living space with a large rec room, home gym area, 2-piece bathroom, and plenty of natural light through oversized windows. Located just steps from both public and Catholic schools and minutes from downtown Beamsville, this immaculate family home truly has it all. No disappointments here. (id:60365)
40 Emerald Street N
Hamilton, Ontario
From the moment you step through the front door of 40 Emerald Street North, you're greeted by timeless elegance and modern comfort in perfect harmony. The spacious foyer welcomes you with a full closet, solid wood Victorian doors adorned with vintage hardware, and recently refinished original pine floors that flow throughout the home. High ceilings crowned with ornate medallions, lofty baseboards, and exposed brick create a warm, historic backdrop. The kitchen is a showpiece. Bright white cabinetry, stainless steel appliances, polished wood island, farmer's sink, herringbone backsplash, wainscoting, and a striking exposed brick wall blend beautifully with the home's century-old soul. Spacious principal rooms and tall windows fill the main level with light. Convenient powder room finishes the main floor. Wood stairs lead you up to three bedrooms, each with original doors, trim, hardware, and floors, along with a modern, sparkling bath. Everywhere you look, the best of old-world craftsmanship and thoughtful updates unite in style. The fully finished basement offers incredible flexibility. A private in-law suite, teenage retreat, or guest space featuring a living area that can double as a bedroom, a sleek 3-piece bath, kitchenette, and direct laundry access. Step outside to a fully fenced backyard, perfect for relaxing or entertaining, and a rare detached garage for parking or storage. Updates incl. all wiring and plumbing (2019), 50 year shingles on main roof (2020), all new windows and limestone sills (2019), furnace (2019), water heater (2020). All of this in a walkable downtown location, just steps to shops, restaurants, parks, and transit. 40 Emerald Street North delivers heritage charm, modern updates, and unbeatable convenience. It's a real gem in the heart of the city. (id:60365)
28 Celano Drive
Hamilton, Ontario
Welcome to 28 Celano Drive, a beautifully upgraded and meticulously maintained 4+1 bedroom, 4-bathroom home offering approximately 3,026 sq. ft. of finished living space, built in 2017 and ideally set directly on Cranberry Park with private park access. The bright main level features an open-concept layout with hardwood flooring, a custom kitchen with quartz countertops, upgraded cabinetry, KitchenAid stainless steel appliances, and complemented by a brand-new LG 36" refrigerator and Samsung dishwasher. A spacious Great Room with a fireplace and a separate den perfect for a home office complete the main floor. The second level offers new flooring, a primary bedroom with a 3-piece ensuite and walk-in closet, three additional bedrooms, second-floor laundry, and a generous family room. The fully finished basement includes an additional bedroom, full bathroom, and a recreational area,pantry, ideal for extended family or guests. The home is enhanced with new LED lighting throughout and marble and stone finishes in the kitchen and all bathrooms. The fully fenced backyard features a deck and an extra-large hot tub that doubles as a swimming pool, creating a private retreat backing onto Cranberry Park. Located in one of Waterdown's most desirable neighbourhoods, this move-in ready home is close to excellent schools, shopping, restaurants, parks, and major highways including the QEW, 403, and 407. A perfect opportunity to own a modern family home that blends comfort, style, and an exceptional setting. (id:60365)
26 Falconridge Drive
Kitchener, Ontario
Step into a world of unparalleled luxury at 26 Falconridge Drive, in the heart of the prestigious Kiwanis Park community. This architectural masterpiece offers approximately 5,000 sq. ft. of living space, meticulously crafted with over $400,000 in high-end upgrades. Set on a 55-foot-wide lot that fronts onto a tranquil pond and backs onto estate homes, this home offers stunning views and unparalleled privacy. The exterior is a harmonious blend of full stone, brick, and stucco finishes, exuding timeless elegance. Inside, you'll be captivated by the 9-foot ceilings throughout and the magnificent open-to-above great room, bathed in natural light from 9 expansive windows that frame breathtaking views. The custom chefs kitchen is a culinary sanctuary, featuring Cambria quartz countertops, Jennair professional appliances, a charming farmhouse sink, and bespoke cabinetry. The main floor includes a bedroom with a full ensuite, perfect for guests or multigenerational living. Upstairs, discover 4 spacious bedrooms, 3 full washrooms, and an additional powder room for ultimate convenience. The fully legal 2-bedroom, 2-full washroom walkout basement apartment is an added jewel, currently occupied by AAA tenants paying $2,500/month, with flexibility to stay or vacate based on your preference. Seamlessly blending indoor and outdoor living, the great rooms extended patio door opens to an expansive composite deck with sleek glass panels and stairs, leading to a private outdoor oasis. For car enthusiasts, the oversized 2-car garage features one bay extended by 2 feet, offering ample space for luxury vehicles or extra storage. Additional highlights include a separate family living loft, a formal dining area, and a curated list of upgrades that elevate this home to a true luxury retreat. This is more than a home its a rare opportunity to own a masterpiece residence in one of Kitchener's most sought-after neighborhoods. Experience luxury living at its finest. (id:60365)

