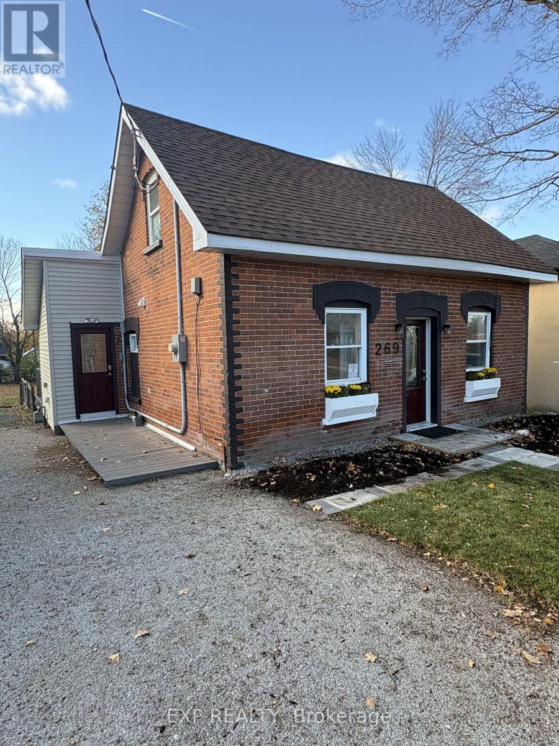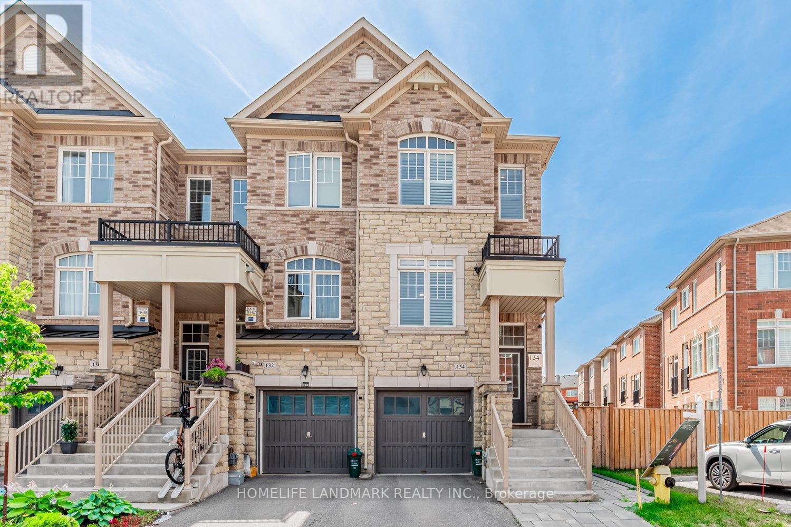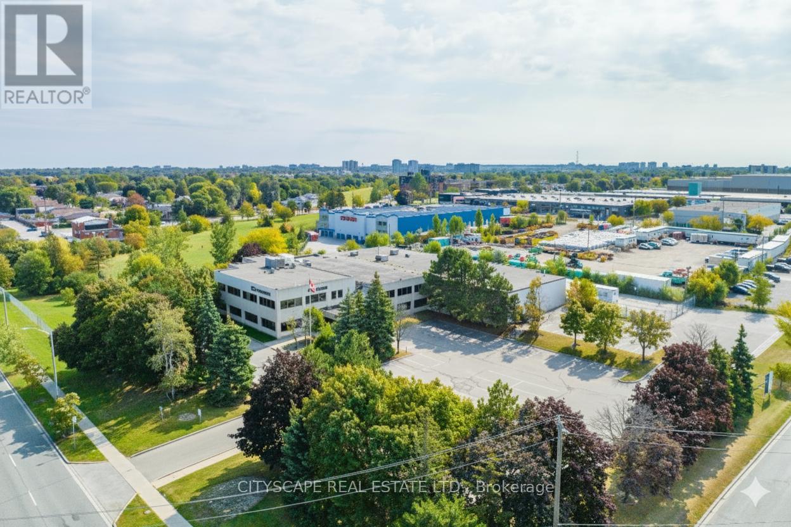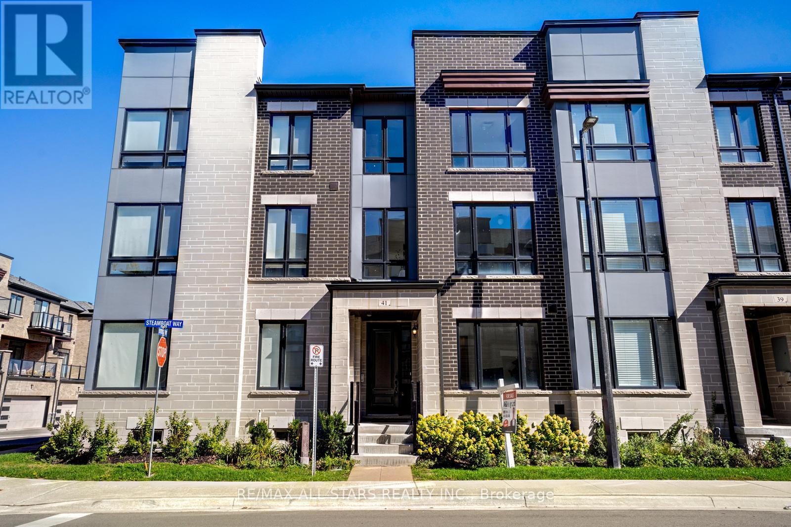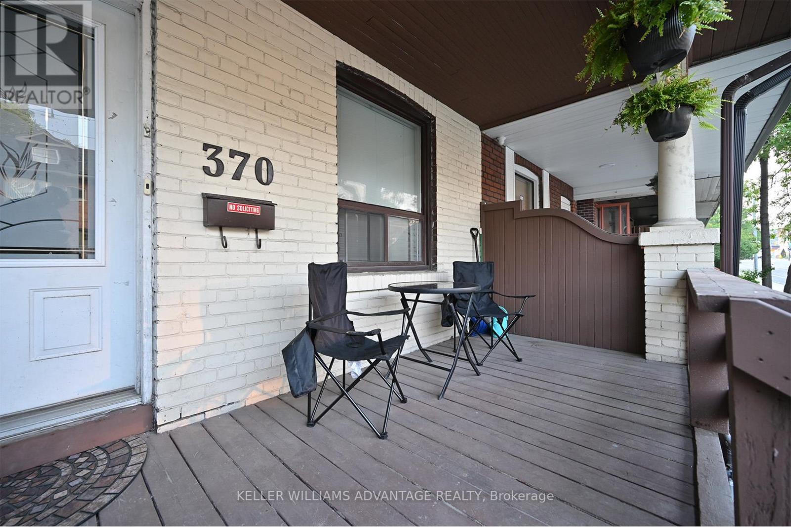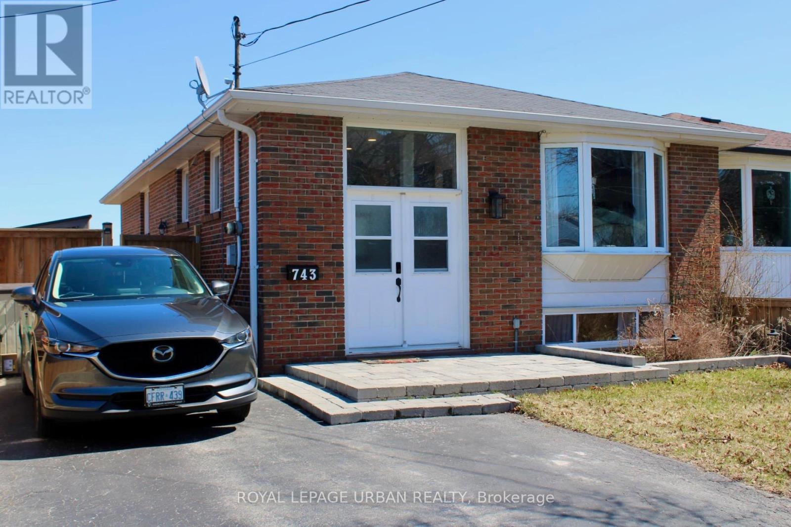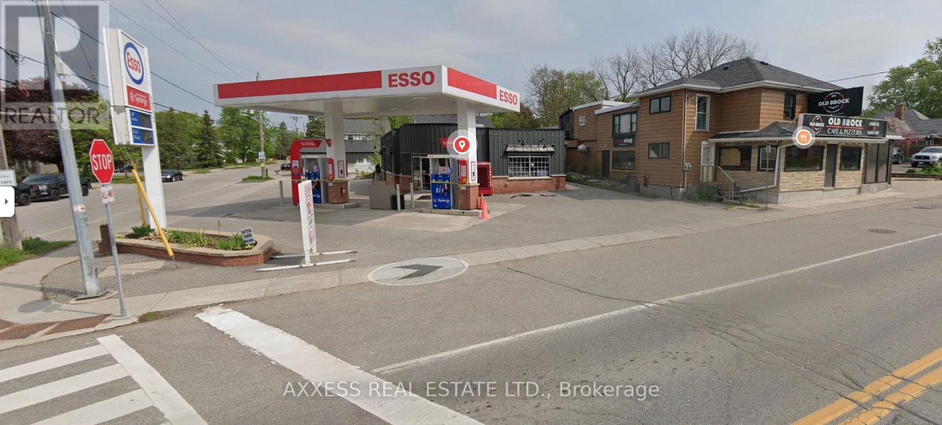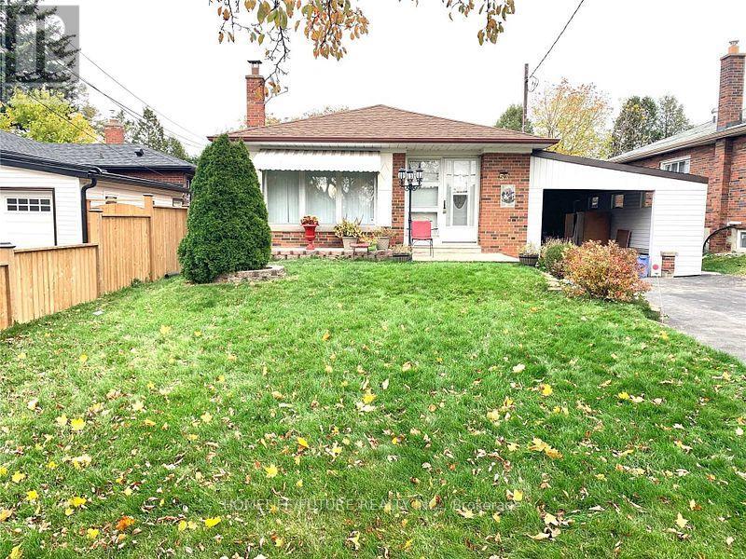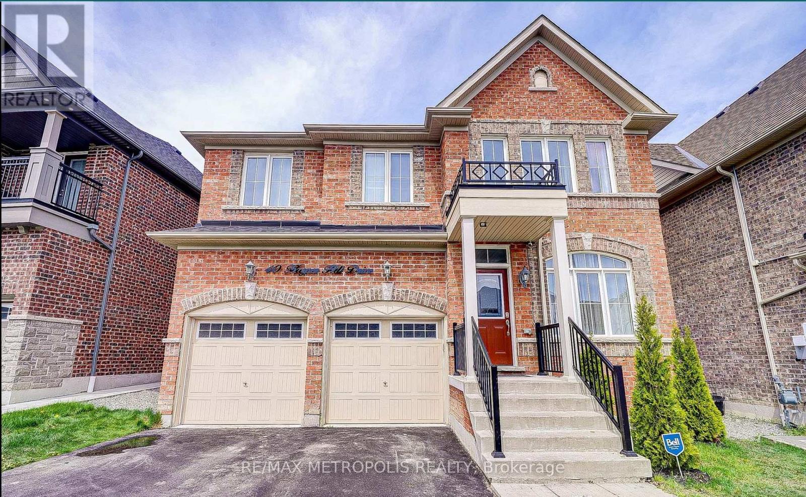269 Moffat Street
Orillia, Ontario
Bright, Updated 3-Bedroom Home in the Heart of Orillia! Step into comfort, convenience, and a home that offers far more space than it appears from the street. 269 Moffat Street may look modest on the outside, but once you're in the door, you'll be surprised by how open, bright, and roomy it truly feels.The heart of the home is the open-concept kitchen and dining area, filled with natural light and featuring stainless-steel appliances, granite countertops, new laminate flooring, and modern lighting. It's perfect for everyday living and entertaining. From here, walk out to a large private deck overlooking a mature, fenced backyard - tenants have exclusive use of half the yard, ideal for relaxing, BBQing, or enjoying quiet evenings outdoors. Inside, the home offers three inviting bedrooms and a spacious 4-piece bathroom, giving families or professionals plenty of comfortable living space.You'll also enjoy: Parking for two vehicles, Outdoor storage shed, A friendly, quiet neighbourhood with a large outdoor garden space in both front and back and Quick access to Orillia Soldiers' Memorial Hospital, Tudhope Park, Lakehead University, Highway 11, grocery stores, local shops, dining, and waterfront trails. Utilities (gas, electricity, water) and internet/phone are extra. If you're searching for a home that's comfortable, and far more spacious than first impressions suggest, this is the one. Move in and make it yours. (id:60365)
711 - 11782 Ninth Line
Whitchurch-Stouffville, Ontario
Spectacular Luxury Suite in the prestigious boutique midrise Pemberton building at 9th & Main in the heart of Stouffville, offering urban convenience & panoramic views in a tranquil setting. This Expansive CORNER UNIT is infused w contemporary elegance & custom upgrades and elevated by professional interior design. Featuring 1700 sf of thoughtfully designed living space w $$ Thousands invested in extensive Custom Built-ins and Luxury Finishes! Originally a 3 bdrm/3 bathrm model converted to 2 & 2 w upsized dining room & convenient W/I Pantry beside Spacious Ensuite Laundry Room. 10' SMOOTH CEILINGS w Bright Flr to Ceiling Windows overlook Stouffville's picturesque landscapes. Enjoy 375 SF of OUTDOOR LIVING SPACE with 3 WALK-OUTS to 2 North & West-facing Balconies! Highlights incl Stunning B/I Custom cabinetry: Wall Unit w Fireplace & bar, wine rack/hutch; 7" Engineered Plank Flooring thruout, Gorgeous Chefs Kitchen w Ctr Island & Brkfst Bar, Quartz Counters, Backsplash & Full-sized Gas-fired SS Appliances; Upgraded Lighting & 22 Pot Lights on Dimmer; Elegant Primary Suite w W/I Closet, 2 Spa Inspired Bathrooms w Upgraded Fixtures & Faucets thruout; Free Standing Tub w Floor Mounted Tub Filler in Primary Ensuite, Custom Organized Closets, Gas BBQ hookup on Balcony & so MUCH MORE! See MLS Attach. Complete w 2 Underground Parking close together w easy Access to 1 Owned Locker! EV charging upgrade avail. **2 Dogs/Cats Allowed. Bldg Amenities Incl: 24 hr Concierge, 2 Guest Suites, Fitness Ctr, Multipurpose Party Rm w Terrace, Media Lounge, Library w Fireplace, Boardrm Workspace, Pet Spa, Golf Sim, Visitor Parking+More! *Wi-Fi, Water/Gas/CAC INCLUDED in Maint fee. Steps to Stouffville GO Stn, Highways 404/407, grocery, shops, parks, & restaurants. Surrounded by conservation & green space w easy access to Main St amenities, Walking Trails, Golf, Markham Stouffville Hospital, Great Schools, Parks & Places of Worship. Experience Upscale living at its finest! (id:60365)
134 Dundas Way
Markham, Ontario
Welcome to the Stunning 4-Bed, 4-Bath Hard to find End-Unit Townhome (Feels Like a Semi!) with Abundant natural light. Built in 2017 on a premium corner lot with a spacious backyard. 9 foot Ceiling on second floor and nearly 2,000 sq ft (1991 sq ft) of beautifully upgraded living space with thousands spent on high-end finishes. Step into a custom-designed kitchen featuring upgraded granite countertops, extended cabinetry with pull-out pantry, and a built-in garbage disposal for added convenience. Enjoy elegant custom light fixtures throughout, upgraded hardwood flooring, oak staircase, and a ground-floor walk-out that can easily serve as a home office, bedroom, or in-law suite. Relax in your expansive backyard (triple the size of neighboring yards) fully fenced, decked and freshly paved extended interlock throughout the backyard ($12,000 in 2023), perfect for entertaining or family fun. Located just minutes from Mount Joy GO Station and within walking distance to schools, parks. Top-ranking Bur Oak Secondary School. A rare find that blends comfort, style, and unbeatable large backyard. POTL monthly fee is $123.94. (id:60365)
555 Ellesmere Road W
Toronto, Ontario
CITYSCAPE REAL ESTATE is pleased to present 555 Ellesmere Road, Toronto, Ontario for sale. This prominent corner property features a flexible office-to-warehouse ratio and is ideally situated near the intersection of Ellesmere Road and Birchmount Road, offering excellent street exposure and accessibility. Conveniently located, the site is approximately 30 minutes to Downtown Toronto and 35 minutes to Toronto Pearson International Airport, making it an attractive option for a wide variety of users. Zoning is highly versatile and permits multiple uses, including office, industrial, educational facilities, and places of worship. The property also benefits from ample on-site parking and strong electrical capacity, making it suitable for a range of business operations. Buyer to perform their own due diligence with respect to zoning, permitted uses, building condition, and all municipal approvals or permits required for their intended use (id:60365)
Upper - 334 Riverdale Avenue
Toronto, Ontario
Welcome to 334 Riverdale! A beautifully updated 3-bedroom, 3-bathroom home in Riverdale! This fully renovated property features modern finishes and smart home upgrades, including smart light switches, built-in speakers throughout, and a power blinds in bedroom for added convenience. Enjoy the luxurious touch of heated floors in the bathroom and stunning hardwood floors throughout the home.With spacious living areas, a sleek kitchen, and a private rear garage for parking, this home is designed for both comfort and functionality. The location is prime just steps from the Danforth and Gerrard, offering easy access to shops, restaurants, parks, and transit. (id:60365)
2311 Bridletowne Circle
Toronto, Ontario
Location! Location! Rarely Offered Freehold Bright & Spacious 3 Bedroom Townhouse In High Demand L'Amoreaux Area. No Maintenance Fee. Lots of Upgrades. Newly Updated Eat In Kitchen W/S/S Appliances, Quartz Counter, Backsplash, Ceramic Flrs & Hardwod Cabinets. Newly Renovated Powder room & 4Pc En-suite Bathroom of Master bedroom. Bright Cozy Living Room With Large Window And New Laminate Flooring. Oak Staircase. Two Bedrooms Overlook Bridletowne Park. Fenced Backyard Backs Onto Park With No Neighbours Behind. Wide Private Front Yard, Enjoy A Quiet Environment. New Entrance door & Garage Door. New Electrical Panel. Fresh New Painting Throughtout. Minutes To Major Highways 401/404. Steps To 24 Hours TTC. Near Bridlewood Mall, Schools, Hospital, Library, Restaurants, Super Markets, Plaza, Parks And More. (id:60365)
41 Steamboat Way
Whitby, Ontario
Live By The Lake In The Wonderful Complex Of Whitby's Luxurious Waterside Villas! This Brand New Double Car Garage Property Features An Open Concept Main Floor With Stunning Hardwood Floors! This Beautiful Townhouse Has Upgraded Finishes And A Sun Filled Kitchen Boasts Granite Countertops And A Breakfast Bar. Master Bedroom Features 4Pc Ensuite With Frameless Glass Shower And Large Soaker Tub! Walk-In Closets In Master. 9'Ceilings Throughout! (id:60365)
Upper - 370 Woodbine Avenue
Toronto, Ontario
Amazing location steps to Queen St. E & a short walk to the Beach! Spacious, renovated 2 level unit with tons of character including exposed brick and antique decorative fireplace. Great layout that provides lots of flexibility for use. En suite laundry & storage. 3rd floor has a walk out to new deck. New central A/C. Utilities included, pet friendly rental. Parking included. Available now. looking for great tenants to enjoy next summer at the Beach! (id:60365)
743 West Shore Boulevard
Pickering, Ontario
Sun- drenched 3 bedroom bungalow in a prime lakeside pocket! Offering spacious living, functional layout, and modern comfort in a quiet, family friendly neighbourhood. Unit includes private use of 2 car parking on driveway, shared use of shed in backyard, shared use of basement gym & laundry on lower level. Enjoy unbeatable access to waterfront trails, parks, transit and major highways-Minutes away! Truly an ideal blend of nature and convenience. A rare lease opportunity you won't want to miss! High Speed Internet Included! (id:60365)
1712 Central Street
Pickering, Ontario
Non-operational gas station,Gas station opportunity in Claremont, Pickering, ideally located at the intersection of Central Street and Old Brock Road. Fully upgraded to Esso standards in 2018, this high-quality station features 2 gas islands with 4 pumps and a total fuel tank capacity of 110,000 liters. The property also includes a convenience store + auto service Bay. Underutilized interior and exterior spaces present significant growth potential. All information to be verified by the buyer. (id:60365)
53 Fitzgibbon Avenue
Toronto, Ontario
Spectacular 3 Bedroom, 1 Bathroom Bungalow Detached Home Main Level Only Available For Lease. Plus 50% Utilities. Located In Eglinton East Community, Right Next To TTC Station, School, Library. Stainless Steel Appliances. (id:60365)
Bsmt - 40 Harper-Hill Drive
Ajax, Ontario
Experience contemporary living in this well-crafted basement unit. With a separate entrance, this modern space features 2 spacious bedroom, 1 bath, and an open-concept living and dining area. The newer-style kitchen is adorned with pot lights, creating a welcoming atmosphere. Located in the high-demand Northeast Ajax area, this unit is nestled in a family-friendly neighborhood close to schools, parks, and convenient amenities such as Walmart, Longos, Metro, Shoppers Drug Mart, Canadian Tire, Home Depot, Costco, Amazon, H&M and many more just within few minutes of drive. With easy access to workplaces and just a short drive to the 401 & 407. This basement unit offers both comfort and convenience. Tenant will pay 35% of all utilities. $100 key deposit. No pets due to allergy. (id:60365)

