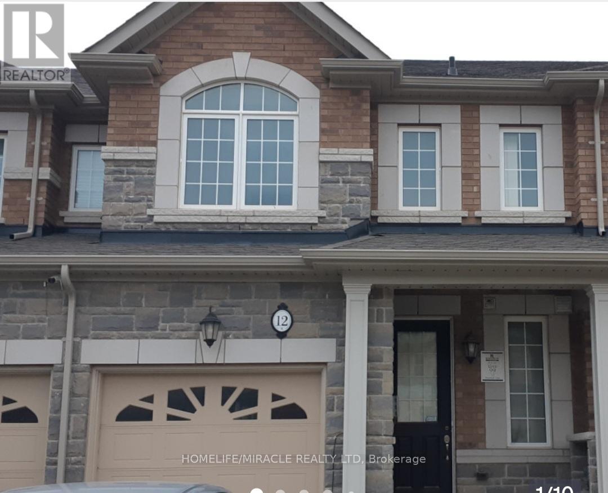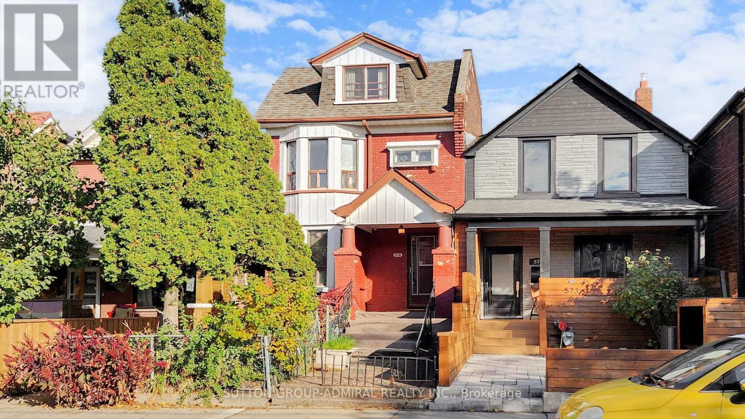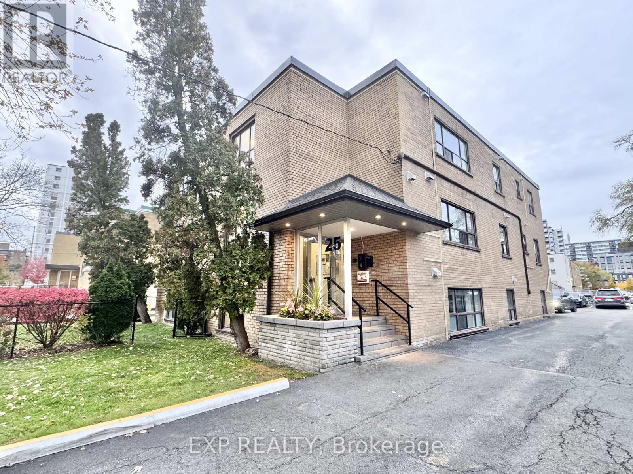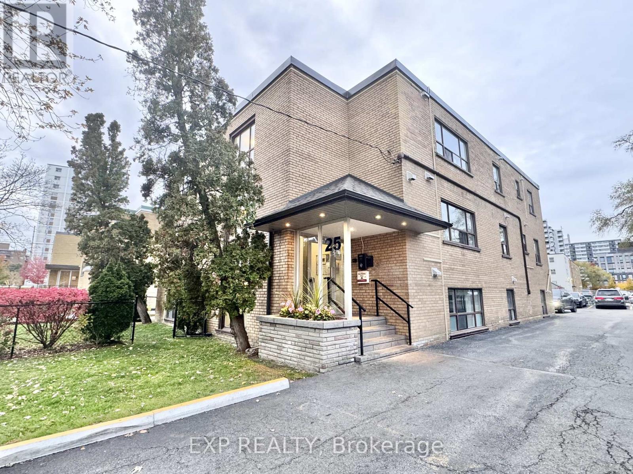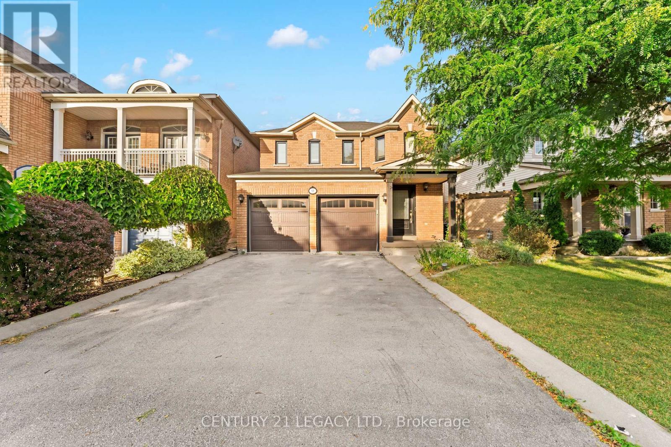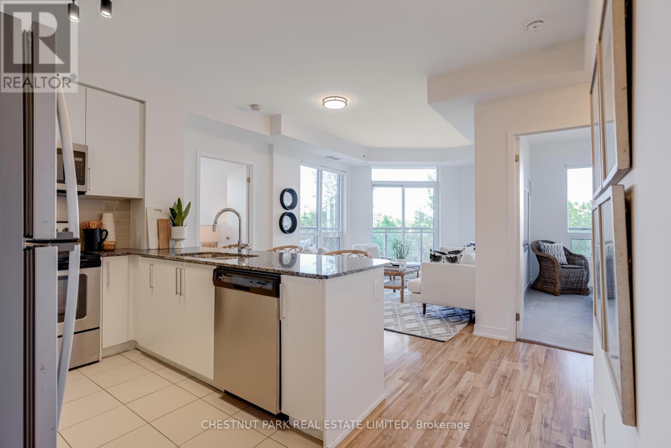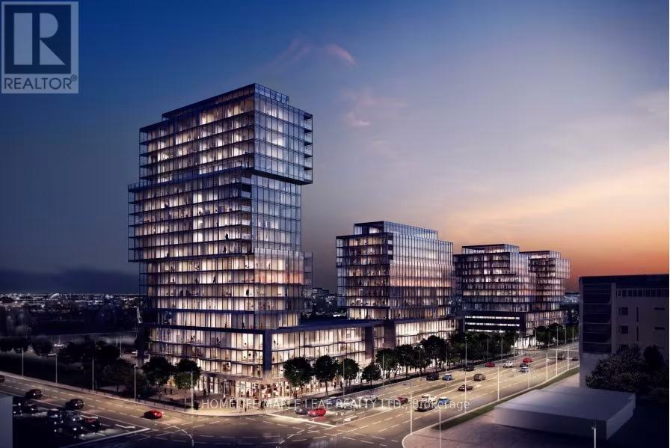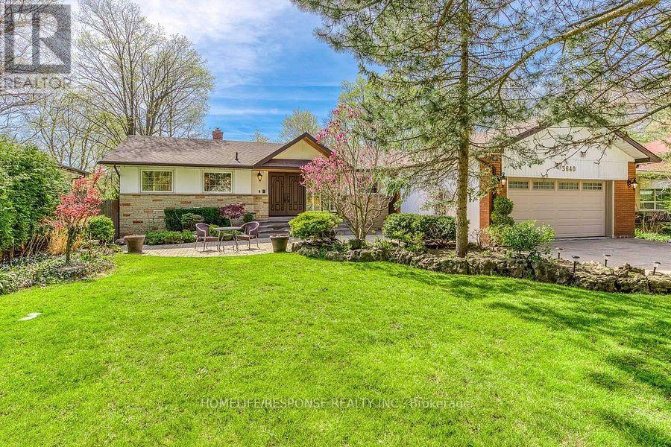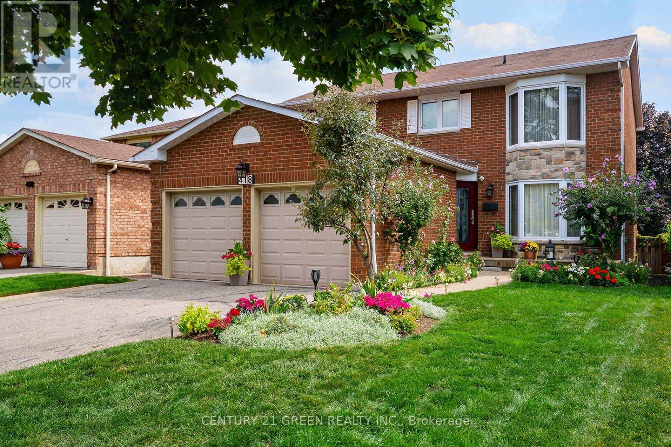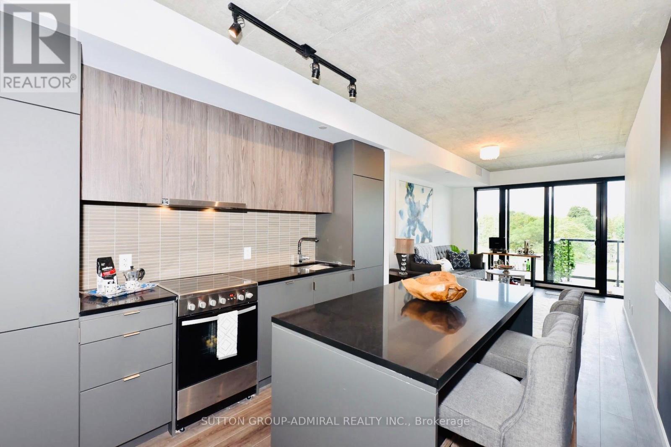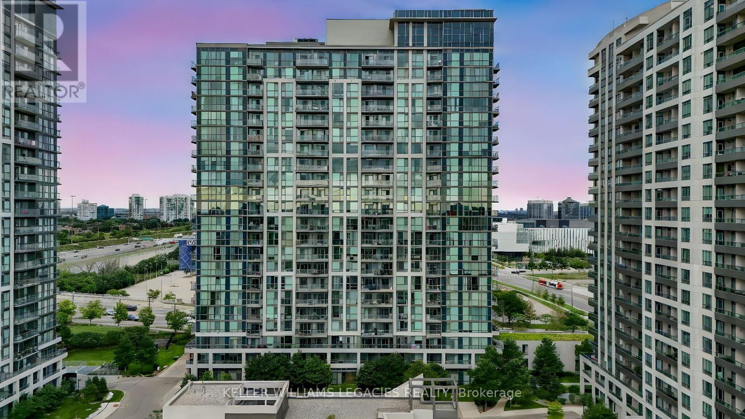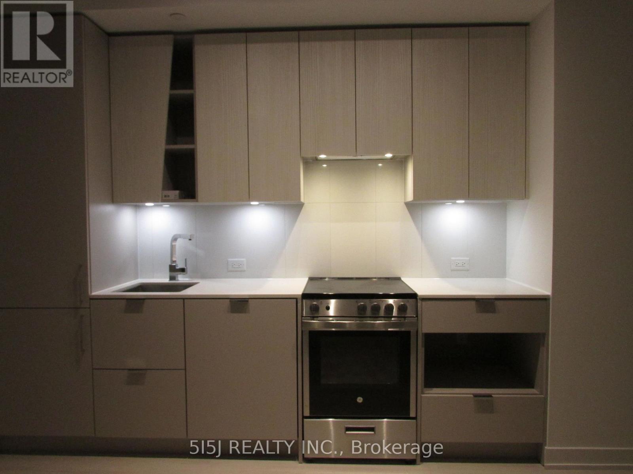12 Pearman Crescent
Brampton, Ontario
3 bedroom , 3 washroom with 3 car parking. Well kept property, all Amenities nearby. Large master bedroom with attached washroom ; with walk in closet. School and park only in walking distance. (id:60365)
575 St Clarens Avenue
Toronto, Ontario
Step inside 575 St. Clarens and prepare yourself... not just for a home, but for an adventure. Built in 1910 - the same year Halley's Comet lit up the sky, Thomas Edison introduced talking motion pictures, and the Montreal Canadiens were founded - this detached 2-storey classic has stories to tell and secrets still hidden behind its walls. And when those walls eventually come down? Who knows what treasures you might uncover... perhaps even a Topps 1952 Mickey Mantle rookie card. One can dream. What is certain: this is a renovator's dream opportunity, the kind of home where vision becomes magic.A formal front hall entry opens to combined living and dining rooms with hardwood flooring and warm light that hints at the character beneath. The gigantic family-sized kitchen offers a pass-through to the dining area, yard access, and stairs to the basement - practical today, overflowing with possibility tomorrow. Five bedrooms in total, including a spacious primary overlooking the front, plus two loft bedrooms perfect for late-night storytelling or creative hideaways. Hardwood flows throughout the home, and an adorable rear sun/sewing room with a real brick accent wall adds a pocket of charm.The partially finished basement offers a rec room, kitchenette, storage, and a walk-up to the yard. Outside, enjoy a covered rear area for storage, a veggie garden wrapped in lush greenery, and a newer cinderblock-and-brick 2-car detached garage with laneway access.Moments to excellent schools-including the new state-of-the-art Bloor C.I. open in September 2025, plus Dufferin Grove Park, cafés, festivals, and the beloved farmers' market. Fantastic walk score, easy transit, and quick highway access.575 St. Clarens isn't just a house, it's a century-old invitation to imagine, explore, and create something extraordinary. (id:60365)
Unit 5a - 25 Paisley Boulevard E
Mississauga, Ontario
Discover one of the largest Bachelor unit available in central Mississauga-an upgraded, generously sized home that delivers both comfort and value in a prime location. Step into a bright, open-concept layout designed for easy living, with ample room to relax and recharge. The modern kitchen boasts stainless steel appliances and a convenient breakfast bar, perfect for your morning coffee or casual dining.Situated in a quiet, low-rise building with just a handful of units, you'll enjoy a peaceful atmosphere free from crowded elevators and noisy neighbors-ideal for those who appreciate privacy and tranquility. A true hidden treasure compared to the hustle of high-rise living.Professionally managed by a responsive landlord who genuinely prioritizes your comfort and satisfaction. Located mere steps from Cooksville GO Station, major bus routes, the upcoming LRT, banks, restaurants, and more. Plus, you're just minutes from Square One, Port Credit, and the scenic shores of Lake Ontario.If you're seeking a clean, quiet, and spacious home with unbeatable convenience-this is the one! (id:60365)
Unit One - 25 Paisley Boulevard E
Mississauga, Ontario
Discover one of the largest 1-bedroom units available in central Mississauga-an upgraded, generously sized home that delivers both comfort and value in a prime location. Step into a bright, open-concept layout designed for easy living, with ample room to relax and recharge. The modern kitchen boasts stainless steel appliances and a convenient breakfast bar, perfect for your morning coffee or casual dining.Situated in a quiet, low-rise building with just a handful of units, you'll enjoy a peaceful atmosphere free from crowded elevators and noisy neighbors-ideal for those who appreciate privacy and tranquility. A true hidden treasure compared to the hustle of high-rise living.Professionally managed by a responsive landlord who genuinely prioritizes your comfort and satisfaction. Located mere steps from Cooksville GO Station, major bus routes, the upcoming LRT, banks, restaurants, and more. Plus, you're just minutes from Square One, Port Credit, and the scenic shores of Lake Ontario.If you're seeking a clean, quiet, and spacious home with unbeatable convenience-this is the one! (id:60365)
9 Edenvalley Road
Brampton, Ontario
Detached house available for lease in Brampton - Fletchers Meadow near Chinguacousy/Sandalwood Bright, spacious house for rent in a High Demand Area , Great Neighborhood, short distance to Cassie Campbell Community Centre, Walk to Schools, Public Transit, Shopping, Banks, Groceries, Parks, etc. - Double garage and up to 3 parking spaces available,EV Port in garage - Bright, spacious and large living and dining room, separate family room. - Spacious rooms, master bedroom w/ Ensuite and closet - Spacious kitchen with With Breakfast and W/O backyard , all appliances (SS Stove, SS Fridge, SS Dishwasher) - Open Concept W/New Windows And Doors - No Carpet In The House - Pot Lights On Main Floor, Large Master Bdrm Has W/I Closet & 4Pc Ensuite.Basement is rented Separately. Utilities 70% (id:60365)
205 - 840 Queens Plate Drive
Toronto, Ontario
Experience upscale living in this modern and spacious 2-bedroom + den, 2-bathroom residence in Etobicoke's convenient Humberwood community. Encompassing over 1,000 sq. ft. of thoughtfully updated space, this bright condo features a desirable open-concept split plan layout, offering privacy between the two bedrooms while maintaining an airy flow. The bright, gourmet kitchen is appointed with sleek stainless steel appliances and granite countertops, and the living area opens to coveted sweeping, unobstructed views of the lush Humber Arboretum - a rare blend of sophistication and tranquility. Enjoy sunsets and serenity from your expansive wraparound balcony with envious western exposure. The versatile den is ideal for a private office or spacious dining room. Thoughtful updates include new light fixtures and fresh paint throughout, plus incredible storage with walk-in closets in both bedrooms plus a storage locker at your private parking space. Residents in this modern condo tower enjoy an array of upscale amenities, from the concierge to a stylish party room and lobby, as well as a well-appointed gym, designed to complement a refined urban lifestyle. Perfectly positioned across from Woodbine Racetrack and the Great Canadian Casino, with Humber College North Campus just minutes away, the location balances vibrant energy with natural beauty. Effortless connectivity via Highway 427, GO transit and Toronto Pearson International Airport (YYZ) ensures exceptional convenience for both business and leisure travel. Nearby shopping, dining and everyday conveniences complete the picture of a dynamic and well-connected community. (id:60365)
311 - 1007 The Queensway Avenue
Toronto, Ontario
Welcome to Verge condos located at Islington & The Queensway. Stylish, brand new, never lived in, spacious 2 Bedroom, 2 Full Bathroom Condo Suite offering Premium Upgrades & High End Finishes throughout. Suite 311 features 700+ sq ft of well-appointed interior space + 29 sq ft balcony and comes with 1 parking spot, 1 locker and high speed internet. Designed for modern living, this suite is featuring a functional layout with laminate flooring throughout, a custom designed Italian kitchen, stainless steel appliances, elegant Quartz countertops, convenient in-suite laundry, spacious living area and soaring 9-foot ceilings. Experience Next-level Convenience With Smart Home Features including keyless entry, internet and smart thermostat. This Condo Is Just Steps away From Parks, Cafes, Cineplex, Sobeys, Top-rated Schools, Shopping, Dining, And Transit located at your front door, With Quick Access To downtown via Gardiner, TTC and GO Transit. Amenities include: a concierge service, fully equipped gym, party and event room, yoga studio, co-working areas, a pet spa, games and entertainment room, cocktail bar, kids' activity studio, expansive outdoor terraces featuring co-working zones, BBQ stations, stunning skyline views, a stylish lounge, cozy fire pits, and private cabanas. (id:60365)
3640 Burnbrae Drive
Mississauga, Ontario
Luxurious & Elegant Bungalow Nestled On Quiet Cul-De-Sac Backing Onto The Credit River Ravine. Meticulously Maintained 75 X 200 Ft Deep Lot With 3,700 Sq. Ft. Of Living Space. Newly Renovated Chef Inspired Kitchen With Quartz Counters & High End Appliances. Hardwood Floors All Throughout, Pots Lights on the Main Floor, Double Sided Fireplace & Large Picturesque Windows Overlooking Ravine and Pool. Getaway From The City As Surrounded by Trees. Enjoy The Ambiance Of Nature With Breathtaking Privacy. Don't Miss This Opportunity. Kitchen '22, Main Floor Bathrooms '22, Roof '21, Pool Restoration '21, Pool Filter '21, Pool Heater/Pump '20, Furnace '19, A/C '19. (id:60365)
418 Chieftan Circle
Mississauga, Ontario
Welcome to this warm and inviting 4+2 bedroom, 4 bathroom detached home thoughtfully upgraded and designed with families in mind. Offering over 3000 sq ft of total living space, this home features a practical layout with distinct living and dining areas that offer both comfort and functionality. Hardwood flooring flows throughout the main and upper levels, creating a cozy and elegant feel. The kitchen is bright and spacious, perfect for preparing family meals and gathering together. Enjoy the convenience of main floor laundry, and plenty of space to live. work, and relax. Upstairs, you'll find four generous bedrooms including a primary retreat with a large walk-in closet and a 4-piece ensuite with both a soaker tub and separate shower. Two of the bedrooms feature wall-to-wall closets, offering excellent storage. The fully finished basement adds incredible value with two additional bedrooms, a 2-piece bath (with easy potential to add a tub or shower), durable laminate flooring, and a large open space ideal for family movie nights, kids play area, or a weekend hangout zone. Perfectly located in a quiet, family-friendly neighborhood, you're just minutes to all levels of schools, parks, community centres, churches, grocery stores, Heartland Town Centre, and Square One plus easy access to Highways 403, 401, and 407 makes daily commuting a breeze. This home has the space, warmth, and features every family needs. Come take a look it truly feels like home. Updated windows and doors, high-efficiency furnace and air conditioner, plus plenty of storage throughout. Enjoy a large deck in the backyard surrounded by vegetable and fruit trees, along with beautiful flowers in the front yard that add to the home's great curb appeal. Located in a friendly, welcoming neighborhood ideal for families. (id:60365)
404 - 7 Smith Crescent
Toronto, Ontario
Fabulous 2 bedroom, 2 bathroom boutique condo overlooking Queensway Park. Outstanding location at Royal York and the Queensway, close to shopping, Costco, restaurants, TTC, the highway, airport, and downtown Toronto. Dont miss out. Breathtaking Unobstructed North Exposure. Open Concept Layout! 10Ft Ceilings! Floor To Ceiling Windows! Private Primary Bedroom Ensuite! Designer Kitchen, High End Finishes And Millwork, Quartz Counters, Stainless Steel Appliances, Center Island With Breakfast Bar! Large Balcony With Unobstructed Views! Backs Onto Newly Updated Queensway Park With Skating Rink And Baseball Diamonds! Very Convenient Location Providing Everything You Need At Your Door Step! Concierge/ Security. A Must See! (id:60365)
Ph18 - 339 Rathburn Road W
Mississauga, Ontario
Penthouse views with this modern 1 bedroom, 1 bathroom condo offering approximately 585 Sq ft (+ Balcony) of stylish, open-concept living space. Built in 2017, this well maintained unit features a functional layout with no carpet throughout and a private balcony with unobstructed views perfect for relaxing. It also offers the convenience of in-suite laundry, a reserved parking spot, and a locker for extra storage, all with an affordable maintenance fee. Residents enjoy a full range of resort style amenities including an indoor pool with sauna, Tennis courts, a fitness and aerobics center, an indoor party room, and an outdoor terrace for entertaining and socializing. This home is located just steps from Square One, Sheridan College beautiful parks and top-rated schools, with easy access to Highways 401, 403 and 407 for seamless commuting. Downtown Toronto is just 30 minutes away. Welcome home! (id:60365)
5209 - 3883 Quartz Road
Mississauga, Ontario
Welcome to the pristine 2 BR + Den / 2 WR condo nestled in the sought-after M-City development. With a generous Award-Winning M City 2 Located In The Heart Of Mississauga, Steps To Square One & Public Transit, And Close to 403.This 2 bedrm, 2 bath SW Corner Unit On 52th Floor Comes With Unobstruct view, Wrap Around Balcony Offers Views of Lake Ontario &Toronto Skyline. Open Concept Floor Plan With Modern Kitchen Featuring Quartz Countertop, Backsplash & Under Cabinet Lights. (id:60365)

