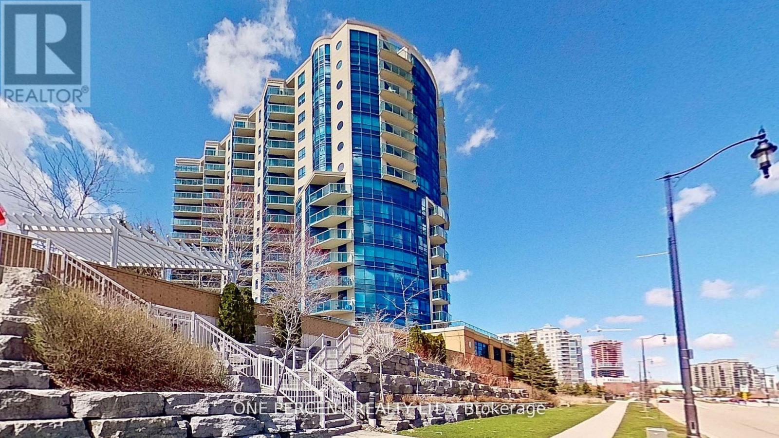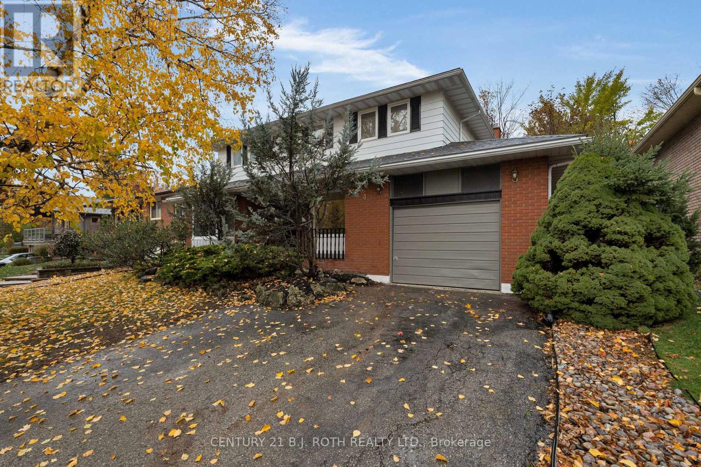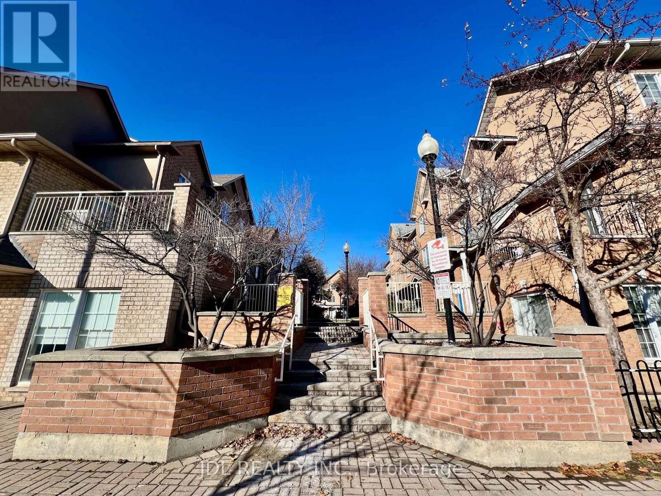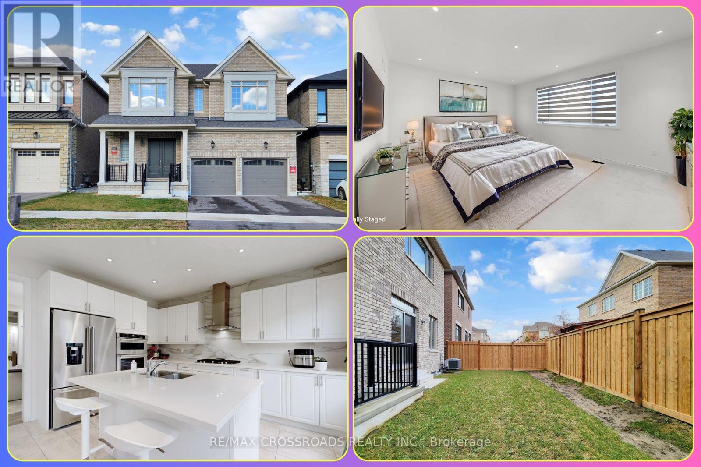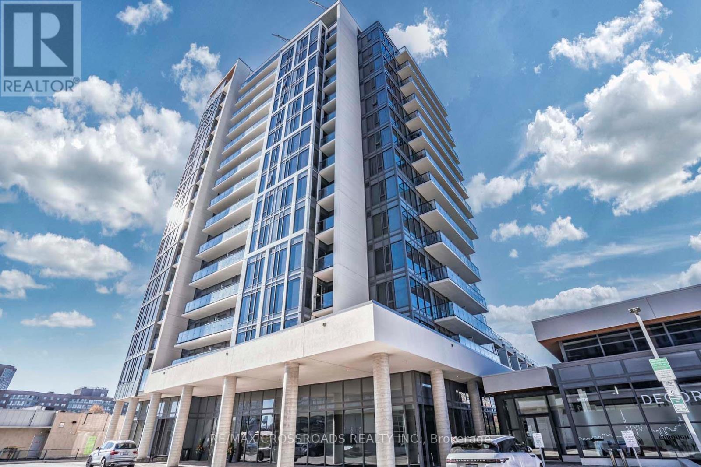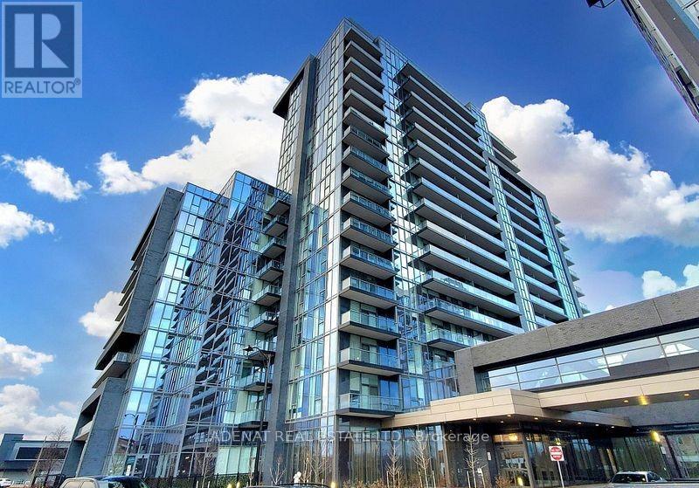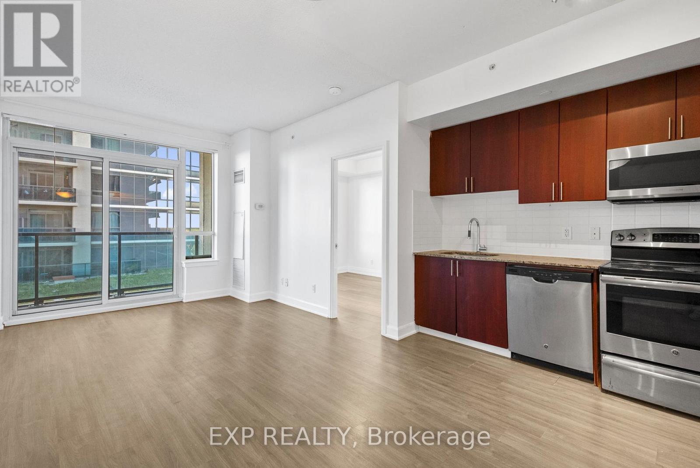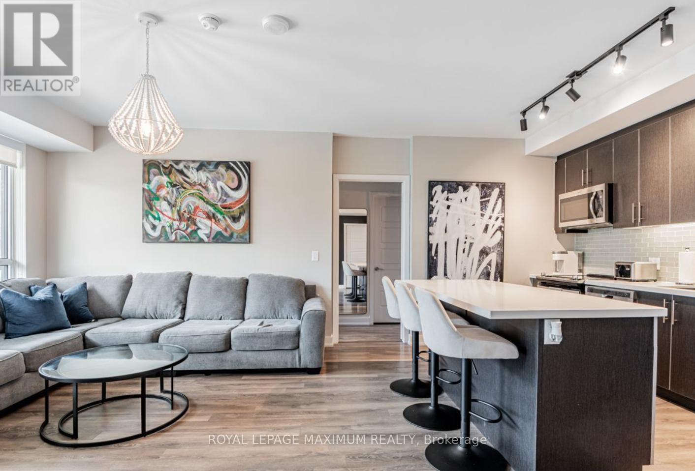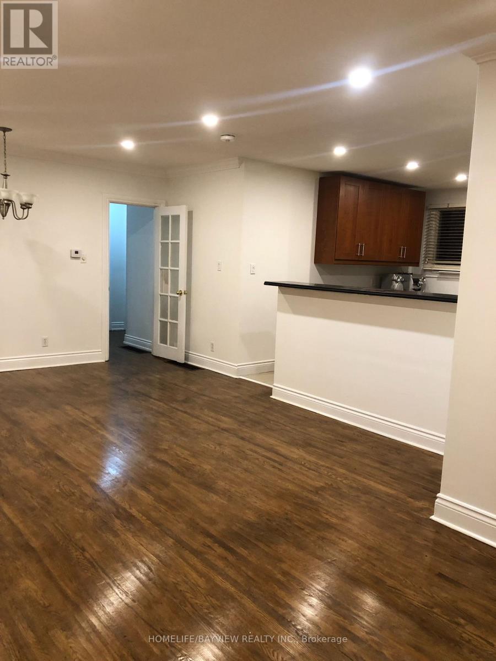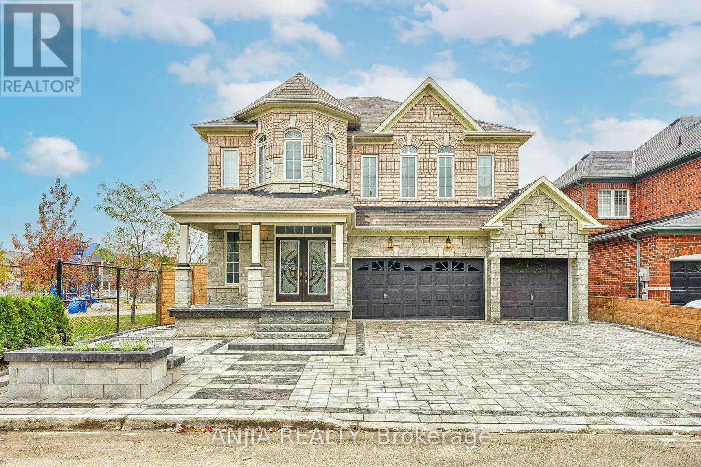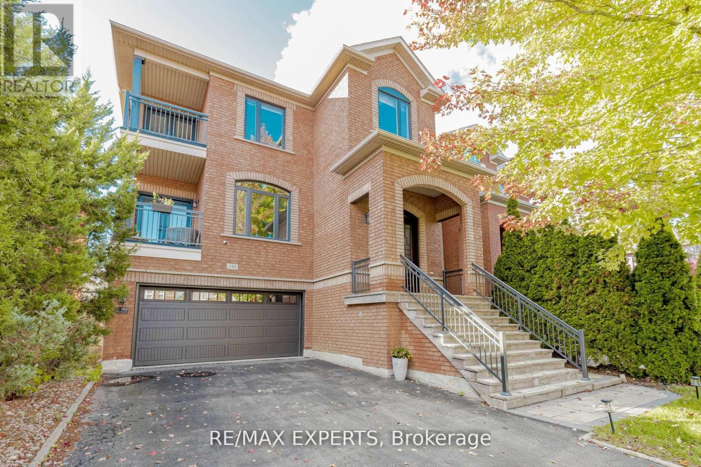604 - 33 Ellen Street
Barrie, Ontario
Experience luxurious living in the exquisite 1458 Sq Ft "Antigua" model at Nautica, boasting an unobstructed view of Kempenfelt Bay. This meticulously renovated unit, with over 100K invested, features crown moulding, two modern custom-built bathrooms, an open-concept kitchen with marble counter tops, elegant marble TV walls and mirror closets throughout. Embrace the allure of lakeside living with the marina just across the street and downtown amenities mere steps away. Seize the opportunity to embark on leisurely adventures aboard your fishing boat during the summer months. Indulge in the building's exceptional facilities, including an indoor pool, sauna, and outdoor garden, providing a perfect blend of relaxation and recreation. (id:60365)
4 White Pine Place
Barrie, Ontario
Welcome to 4 White Pine Place a two-storey, five-bedroom home on one of Barrie's most desirable streets. Located just a 10-minute walk from the waterfront and backing onto Codrington Public School, this property offers over 2,700 square feet of living space above grade. The home has been freshly painted throughout. The main floor features new flooring, a family room with a gas fireplace and walkout to the yard, the kitchen includes a breakfast nook with bay window overlooking yard,. Also on this level is a separate dining room, a bright living room with a large window, den/office with another bay window and a main floor laundry room with access to the garage and side yard. Upstairs, you'll find four spacious bedrooms, including a primary suite with a private 3-piece ensuite and a newly updated 5-piece main bathroom. This level also features new flooring. The partially finished lower level adds versatility, offering an additional bedroom, a 2-piece bath, a sauna, and plenty of storage space. The backyard includes a large deck and ample green space ideal for family activities or relaxing outdoors. Located on a quiet street close to schools, parks, and the waterfront, this home is perfect for families looking for space and convenience. Book your private showing today and see why 4 White Pine Place is the perfect place to call home. (id:60365)
146 West Street N
Orillia, Ontario
Built circa 1935, this one-and-a-half storey home, with a main floor addition in 1978, has lots of room. It's located in a central northward neighbourhood, within easy walking distance of Couchiching Beach Park, the Orillia Opera House, public library, downtown shops & restaurants, as well as schools and churches. The home has an amazing floor plan and many original finishes, including hardwood floors and trim work on the main floor and a coiffured ceiling plus plate rail in the dining room. The eat-in kitchen, updated in the 1990s will surprise you with its oak cabinetry, under cabinet lighting, granite countertops and brick accent wall with built-in bookcase. There is also a 2-pc powder room plus a walkout to a backyard deck from the kitchen. As well as enlarging the kitchen space, the addition included a sunken family room with wall-to-wall brick fireplace, built-in bookcases, pine wainscotting and a stained glass window. The full basement is approximately 6ft. high and used for storage and laundry facilities. The level lot features mature shade trees and a granite stone patio with potential as an outdoor living space. The single driveway can accommodate parking for three cars. Whether you are looking for a fix and flip project, or want to settle in to raise your family, this home has so much potential! It's vacant and easy to view. (id:60365)
26 - 10 Cox Boulevard
Markham, Ontario
No Carpet, Brand New Flooring thru the whole house! Welcome to this cozy 3-bedroom condo townhouse in the heart of Unionville! Featuring a functional layout with large windows that fill the home with natural sunlight, this property also includes two underground parking spaces no need to worry about snow removal. Located just steps from top-ranking Unionville High School, the Markham Civic Centre, Flato Markham Theatre, and First Markham Place, with easy access to Highways 404 & 407, Viva Transit, Coledale Public School, and St. Justin Martyr Catholic School. Situated in a family-friendly neighborhood, this home offers the perfect blend of comfort, convenience, and community living ideal choice for families or young professionals! (id:60365)
234 Wesmina Avenue
Whitchurch-Stouffville, Ontario
Discover refined living set in the highly desirable Stouffville community, 234 Wesmina Avenue offers a spacious and impeccably maintained 4-bedroom, 5-bath executive home available for full-house lease, delivering modern comfort, exceptional functionality, and a premium family-friendly living experience. Offering over 3,090 sq ft above grade, this detached property features a thoughtful layout designed for everyday living, a bright double-door foyer that flows into generous living and dining areas finished with hardwood floors and large windows that bring in abundant natural light. The open-concept kitchen includes stainless steel appliances, a centre island, ample cabinetry, and direct sightlines to the backyard, making it ideal for meal preparation and entertaining. Adjacent to the kitchen is a spacious family room with an electric fireplace and backyard views, along with a main-floor office that provides flexibility for remote work or study. The upper level features four well-appointed bedrooms, each offering the rare advantage of its own ensuite bathroom, ensuring privacy for all occupants. The primary suite includes a walk-in closet and a 5-piece ensuite with modern fixtures, while the second-floor laundry room adds practical convenience. Additional interior features include a mudroom with garage access, an ensuite laundry, and central AC. The basement with a separate entrance offers excellent storage space and Utility & Game room potential. Outside the home, a landscaped front exterior, a private fenced yard, and a double-garage with two in driveway & a total of four parking. Located within minutes of parks, schools, walking trails, sports facilities, grocery stores, community amenities, and major Hwy 404 & 407. This home provides a balanced lifestyle of convenience and quiet suburban living. Executive professionals seeking a clean, modern, and move-in-ready property in Stouffville's well-planned neighbourhoods, with comfort, space, and long-term livability! (id:60365)
202 - 9618 Yonge Street
Richmond Hill, Ontario
Gorgeous One Bedroom South-Facing Suite at the Grand Palace Condos in Prestigious North Richvale! Enjoy Tranquil Views From The Balcony with Outdoor Lounge Chair + Ottoman. Comes Partially Furnished with Double Bed + Bedframe, 2 Side Tables, Drawer Cabinet, and Extra Household Items. Completely Modern Floors & Kitchen with Granite Counters, Undermount Sink, Tile Backsplash, Integrated Stainless Steel Appliances (Built-in Dishwasher, Oven, Cooktop, Microwave/Hoodfan and Fridge), Washer & Dryer, 9' Ceilings & Walk-Out Balcony. Primary Bedroom with Floor to Ceiling Window and Large Built-In Closet with Closet Organizers. Top of the Line Amenities in the Central Pavilion with Indoor Pool, Sauna, Hot Tub, Games Room, Fitness Centre & Party Room! Easy Access To Transit, Groceries, Shopping & 8min Walk to Hillcrest Mall. (id:60365)
12 - 10 Gatineau Drive
Vaughan, Ontario
Discover exceptional condo living in the heart of Thornhill! This spacious 2-bedroom, 2-bathroom suite offers the perfect balance of comfort, style, and convenience. Ideally located, you'll enjoy effortless access to major highways (407, 404, Hwy 7) and public transit (YRT/Viva), making commuting and everyday travel a breeze. Everything you need is right at your doorstep. Walk to Walmart, No Frills, T&T Supermarket, and a variety of popular cafes and restaurants. For even more shopping and dining options, The Promenade and Hillcrest Mall are only minutes away. Enjoy premium building amenities, including a fully equipped fitness center, yoga studio, indoor pool, sauna, library, and 24-hour security for your peace of mind. This condo also comes with one parking spot, a locker, and high-speed internet-delivering true convenience and value. Don't miss your chance to live in one of Thornhill's most desirable communities. Perfect for anyone seeking modern comfort, unbeatable location, and a lifestyle that truly has it all! (id:60365)
1011 - 7167 Yonge Street
Markham, Ontario
Beautiful and bright 1-bedroom unit in the popular World on Yonge community! Features include an open living/dining area, modern kitchen with stainless steel appliances, granite counters, and a private balcony with peaceful views. Amazing location with indoor access to shops, restaurants, grocery, banks, and more. Close to transit and major highways for easy commuting. Building offers 24-hour concierge, gym, pool, sauna, party room, guest suites, rooftop terrace, and visitor parking. Perfect for tenants looking for a convenient and well-maintained home. (id:60365)
D213 - 333 Sea Ray Avenue
Innisfil, Ontario
Stunning & Spacious 2-Bedroom Condo! Discover the perfect blend of comfort and style in this split-plan, large 2-bedroom unit. Located in vibrant Friday Harbour. The open-concept living and kitchen space boasts light finishes and a warm ambiance. The primary bedroom features an ensuite bath and a walk-in closet, offering convenience and luxury. The second bedroom is generously sized with its own closet, providing ample storage. Enjoy the large, sunny west-facing balcony, perfect for soaking up the afternoon sun. The main bathroom includes a convenient laundry area, adding to the practicality of this home. Bright and beautiful, this condo is sure to impress! Amenities: Gym, Sauna, Rooftop Terrace, Outdoor Pool, Beach, Steps to Shops & Restaurants. Don't miss the opportunity to make this stunning condo your new home. (id:60365)
219 Alsace Road
Richmond Hill, Ontario
Fully renovated bright and spacious main-floor home in a sought-after Richmond Hill location. Features an open-concept living/dining area, a comfortable family room, a functional kitchen, 3 bedrooms, and 1 bathroom. Shared front yard. Located in a top school district-Crosby Heights and Bayview Secondary. Close to shopping, public transit (Viva & GO), parks, and all amenities. No smoking. (id:60365)
70 Fairlee Circle
Whitchurch-Stouffville, Ontario
Stunning 4-Bedroom, 3-Car Garage Detached Home In High-Demand Stouffville Community! Private Double Drive And Total 7 Parking Spaces. Hardwood Flooring Throughout Main And Second Floor, Freshly Painted, And Upgraded Light Fixtures. Modern Kitchen Features Quartz Countertops, Undermount Sink, Stainless Steel Appliances, And Central Island. Open-Concept Living And Family Rooms With Fireplace.Primary Bedroom Offers 5-Pc Ensuite And Walk-In Closet. All Bedrooms Feature Semi-Ensuite Bath Access. Second-Floor Laundry For Convenience. Unfinished Basement Offers Huge Future Potential. Exterior Wall Updated In 2023 Plus Professional Interlocking Front And Backyard. Walk-Out Deck Perfect For Entertaining. Located Steps To Schools, Parks, Community Centre, Transit, And Shops. A Beautiful, Move-In Ready Home In A Prime Location! (id:60365)
193 Fairlane Crescent
Vaughan, Ontario
Welcome To 193 Fairlane Crescent - A Beautifully Fully Upgraded, Turnkey Home In The Highly Sought-After Vellore Village Community! This Bright And Spacious Residence Showcases Pride Of Ownership Throughout, Featuring Custom 8-Ft Fiberglass Entry Doors, 9-Ft Ceilings On The Main Level And An Open-Concept Layout Perfect For Modern Living. Enjoy Brazilian Oak Flooring, Pot Lights, Quartz Countertops, Large Spanish Porcelain Tiles And Many More Upgrades Throughout. With Two Balconies, A Beautiful Deck Leading To A Fully Landscaped Backyard And A Finished Lower Level With A Separate Walk-Out. This Home Offers Excellent Income Potential Or In-Law Suite Possibilities. A Must-See Gem Inside And Out! (id:60365)

